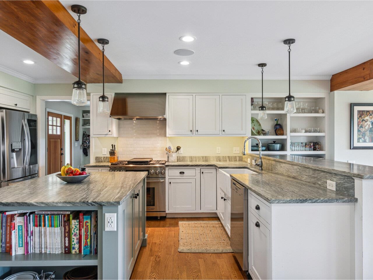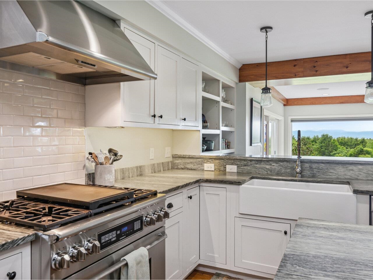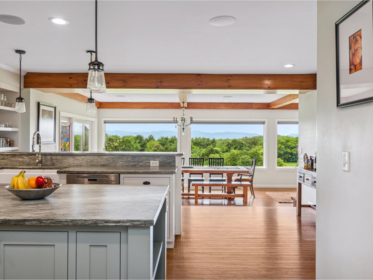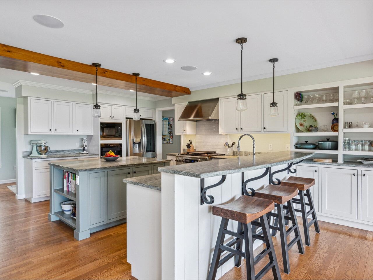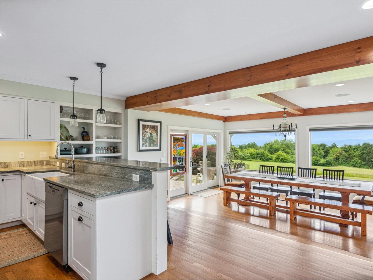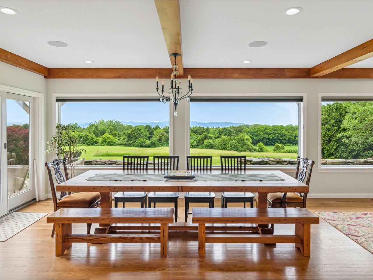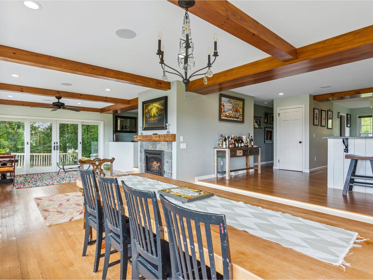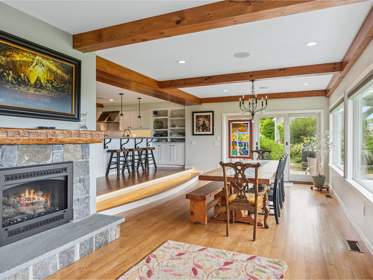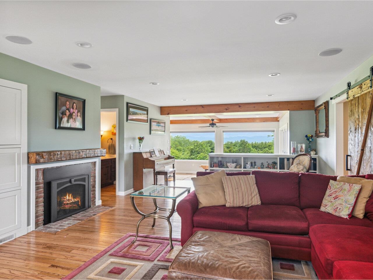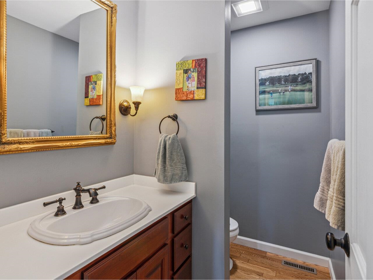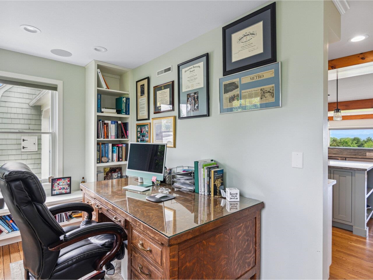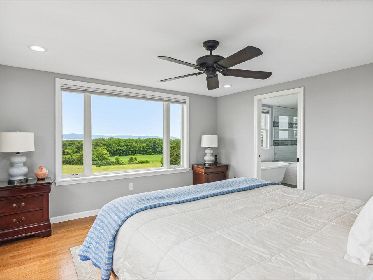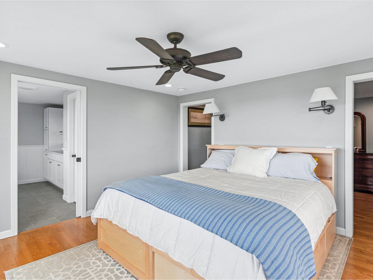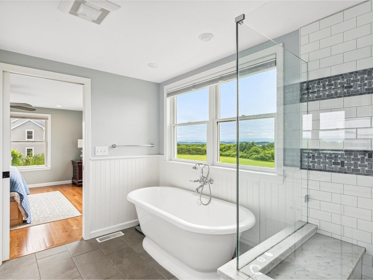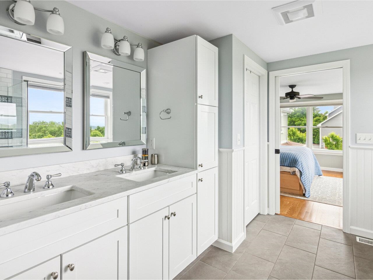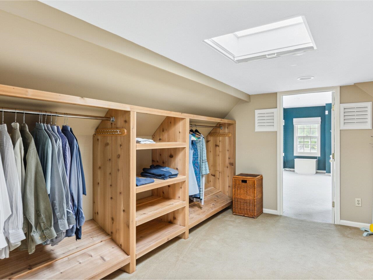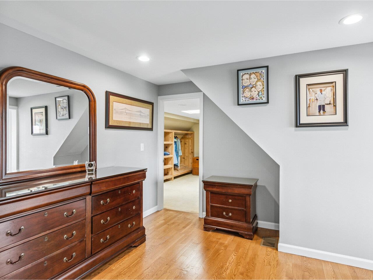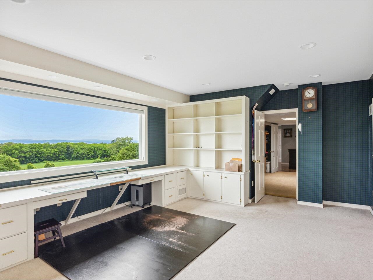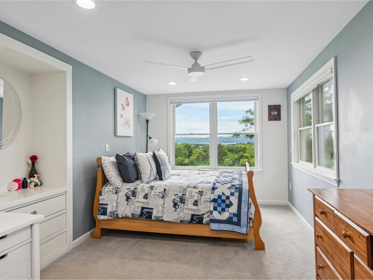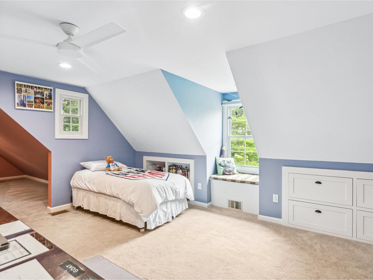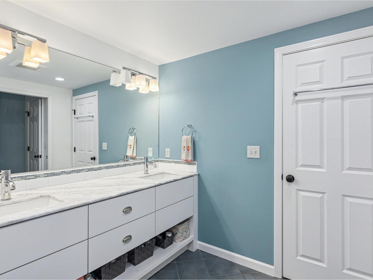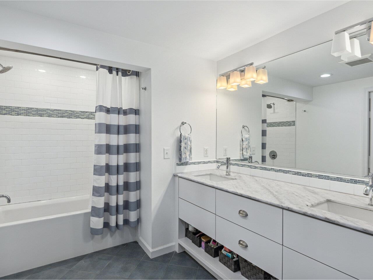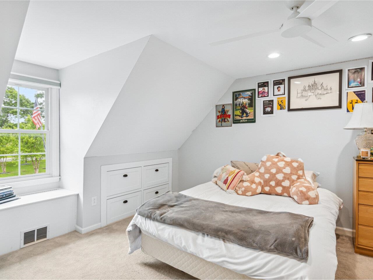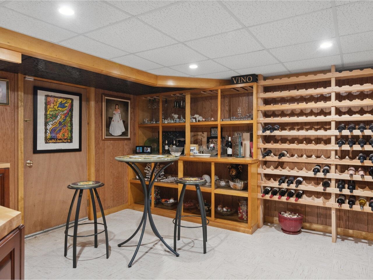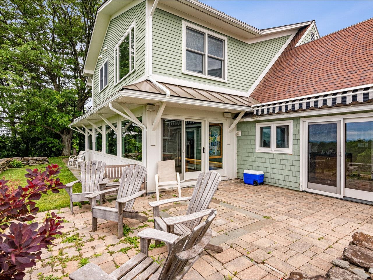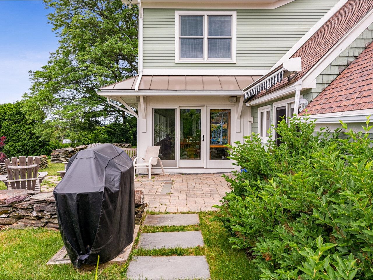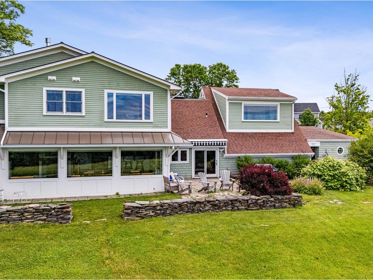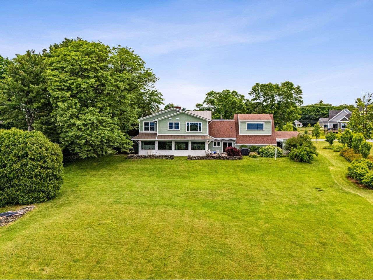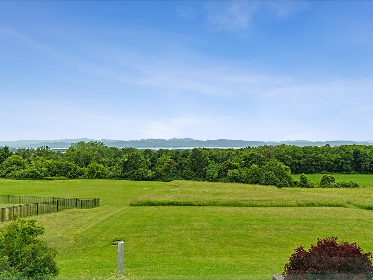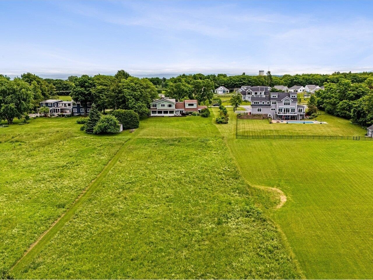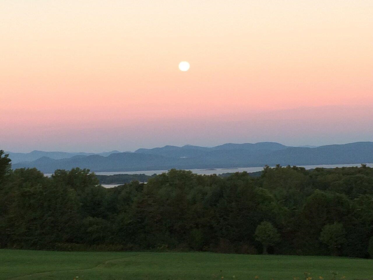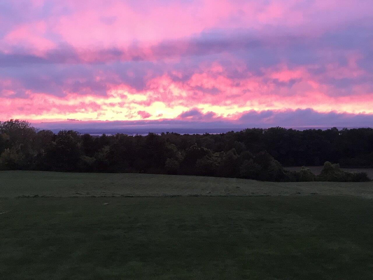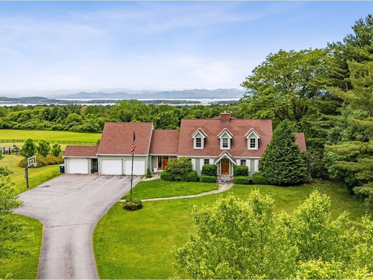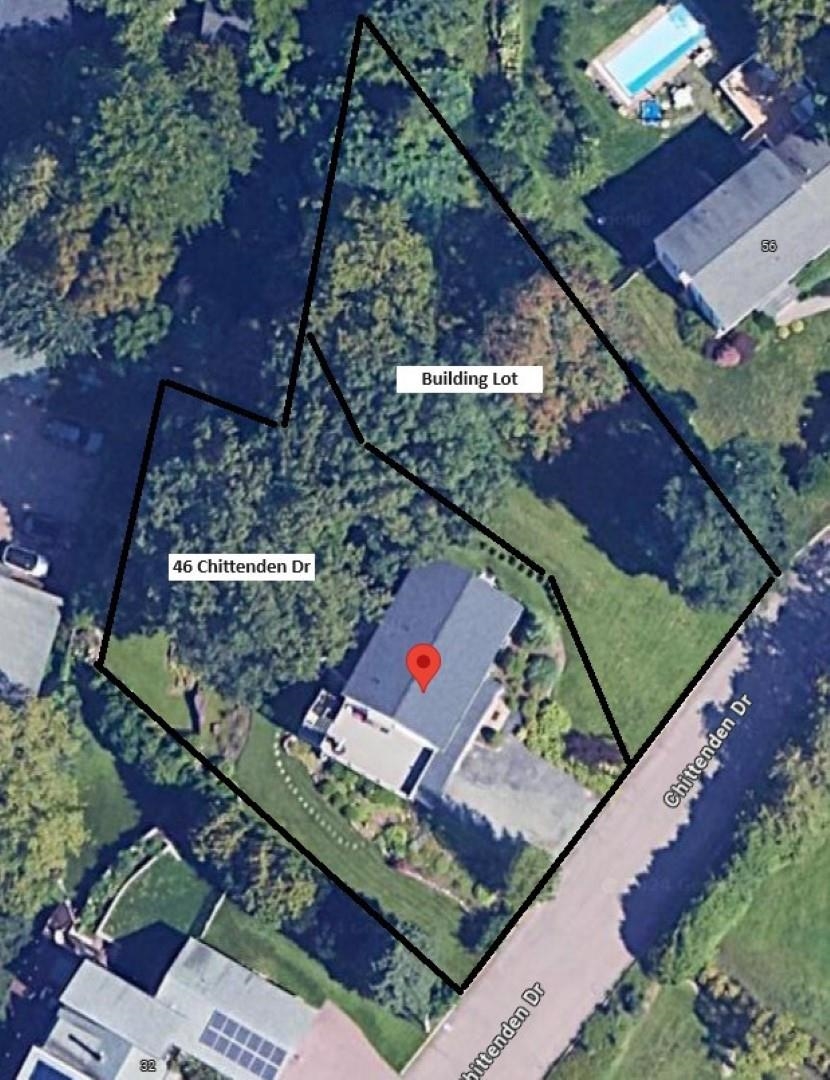1 of 40
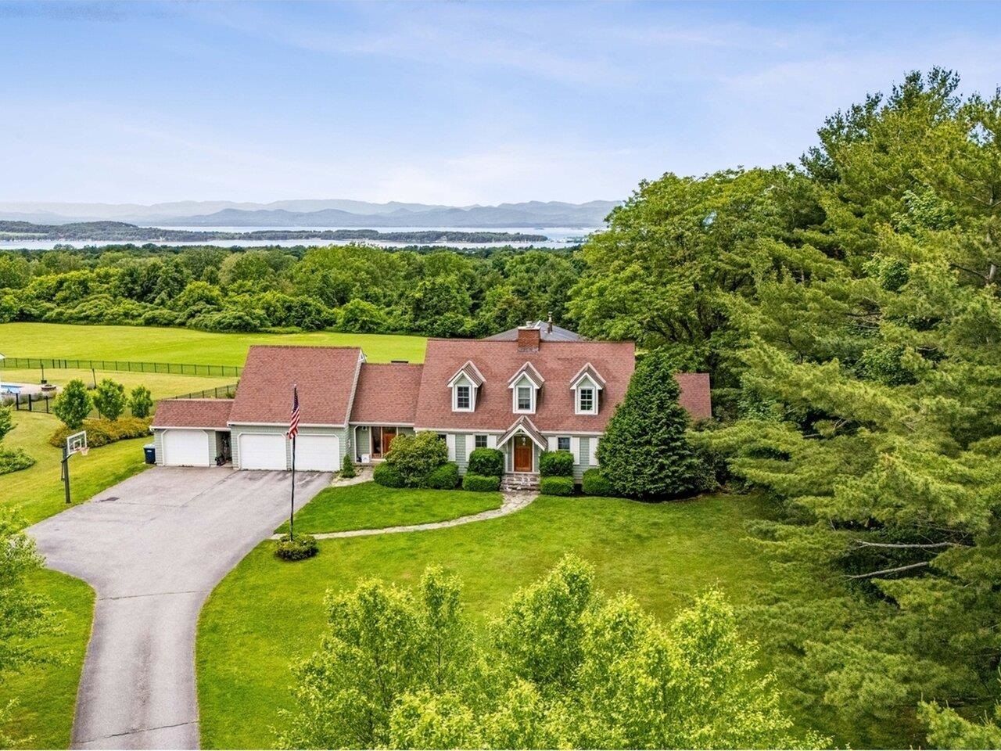
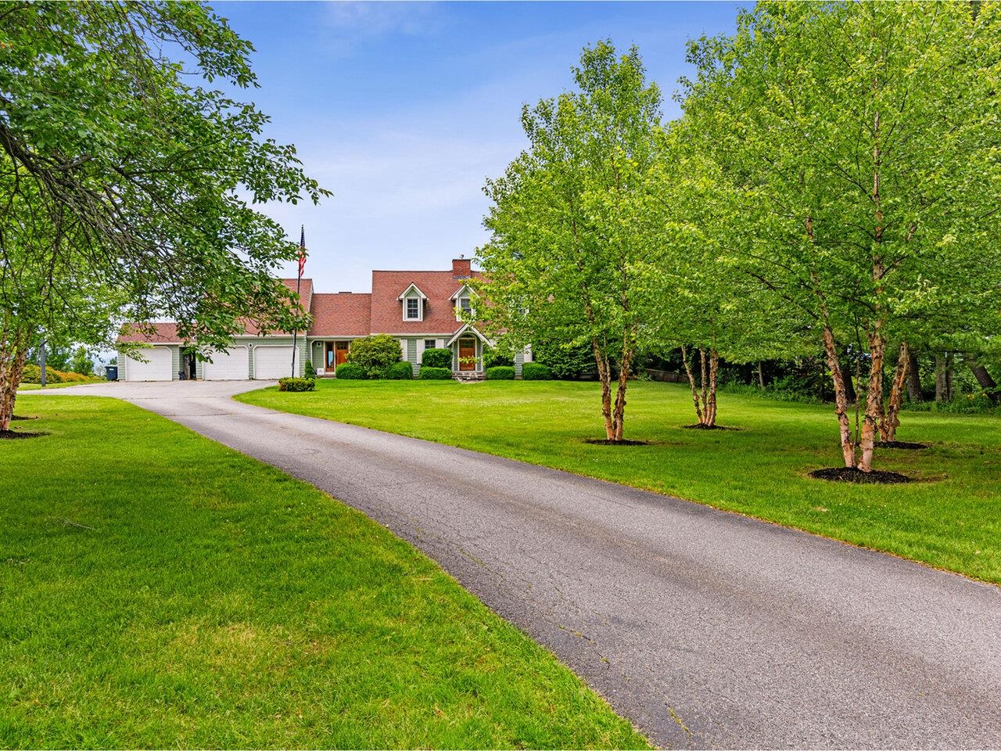
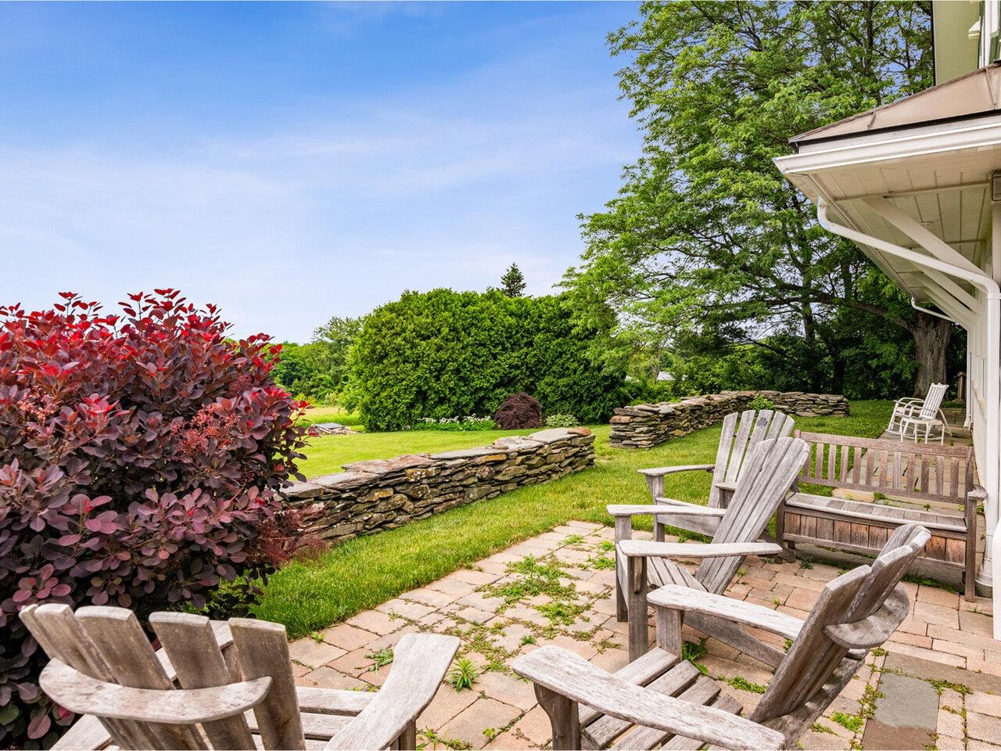
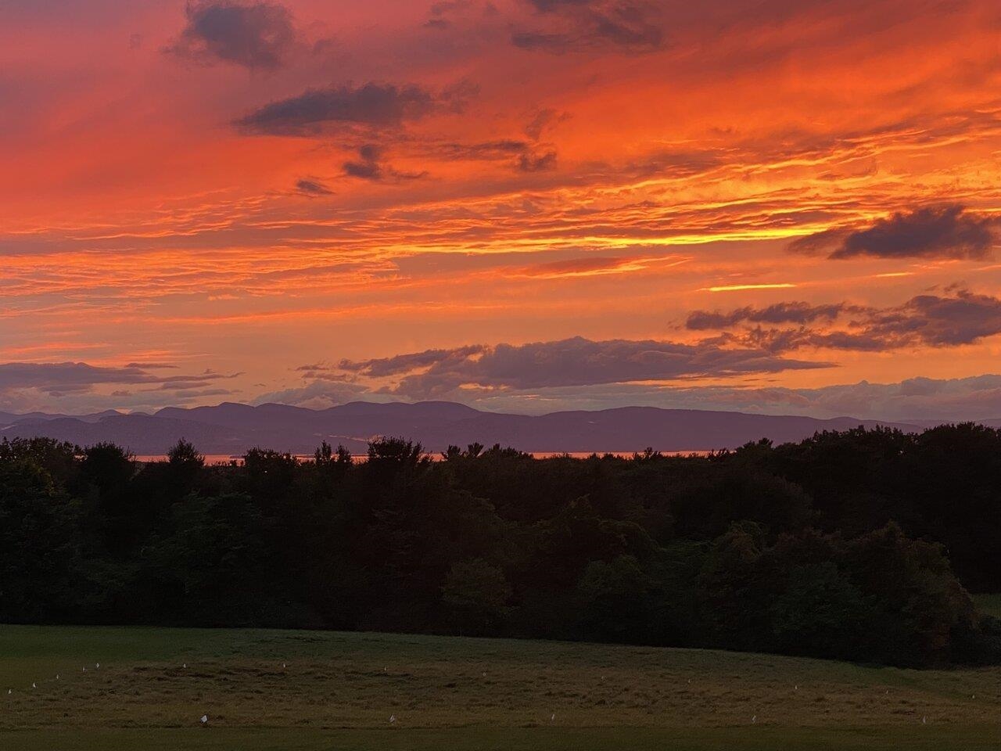
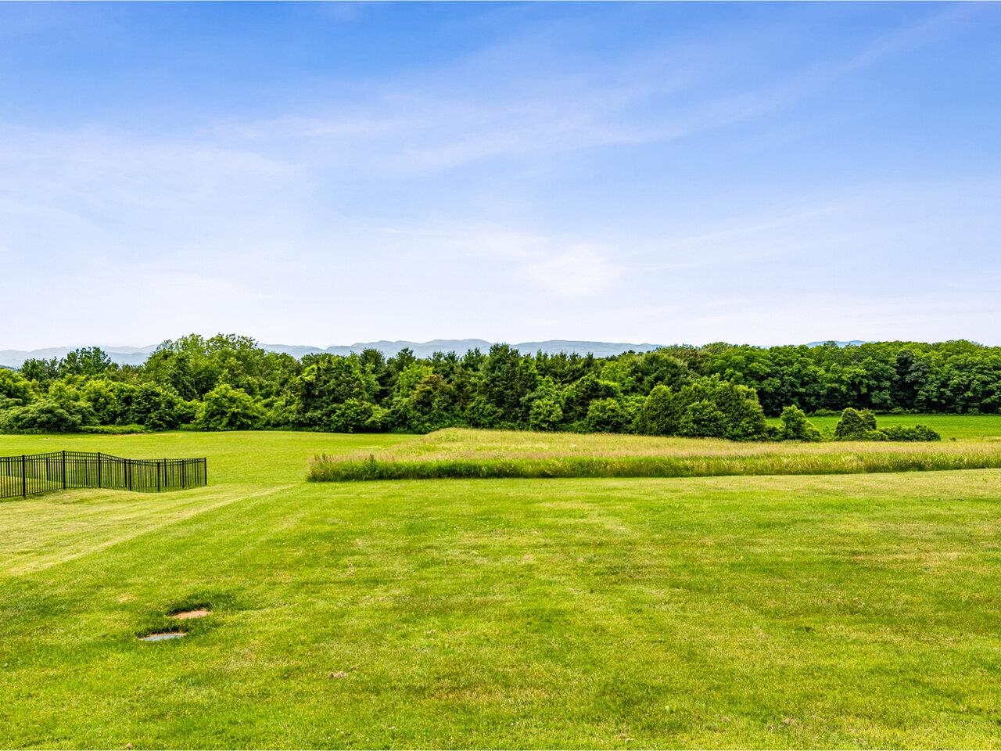

General Property Information
- Property Status:
- Active
- Price:
- $1, 950, 000
- Assessed:
- $0
- Assessed Year:
- County:
- VT-Chittenden
- Acres:
- 2.28
- Property Type:
- Single Family
- Year Built:
- 1974
- Agency/Brokerage:
- Nancy Warren
Coldwell Banker Hickok and Boardman - Bedrooms:
- 4
- Total Baths:
- 3
- Sq. Ft. (Total):
- 5988
- Tax Year:
- 2023
- Taxes:
- $19, 310
- Association Fees:
-in closet ensuring ample storage, and an adjacent office space designed for versatility and productivity. Adding to the allure of this abode are three bedrooms, each with a delightful surprise - secret passages that interconnect, fostering a sense of enchantment and adventure creating a whimsical ambiance within the home. Outside, the expansive grounds beckon exploration and contemplation, with lush greenery and open spaces providing a tranquil retreat from the hustle and bustle of everyday life. Whether enjoying al fresco dining on the patio, stargazing under the vast sky, or simply reveling in the beauty of nature, this property offers a convenient oasis close to the University of Vermont, Lake Champlain waterfront, and the Burlington International Airport.
Interior Features
- # Of Stories:
- 2
- Sq. Ft. (Total):
- 5988
- Sq. Ft. (Above Ground):
- 4388
- Sq. Ft. (Below Ground):
- 1600
- Sq. Ft. Unfinished:
- 200
- Rooms:
- 13
- Bedrooms:
- 4
- Baths:
- 3
- Interior Desc:
- Blinds, Fireplace - Screens/Equip, Fireplaces - 2, Kitchen Island, Primary BR w/ BA, Skylight, Walk-in Closet, Window Treatment, Laundry - 1st Floor
- Appliances Included:
- Cooktop - Gas, Dishwasher, Disposal, Dryer, Microwave, Refrigerator, Washer
- Flooring:
- Carpet, Hardwood, Tile
- Heating Cooling Fuel:
- Gas - Natural
- Water Heater:
- Basement Desc:
- Bulkhead, Full, Partially Finished, Stairs - Interior, Sump Pump
Exterior Features
- Style of Residence:
- Cape
- House Color:
- Time Share:
- No
- Resort:
- Exterior Desc:
- Exterior Details:
- Patio, Shed, Window Screens
- Amenities/Services:
- Land Desc.:
- Landscaped, Mountain View, Water View
- Suitable Land Usage:
- Roof Desc.:
- Shingle - Architectural
- Driveway Desc.:
- Paved
- Foundation Desc.:
- Concrete
- Sewer Desc.:
- Leach Field, Septic
- Garage/Parking:
- Yes
- Garage Spaces:
- 3
- Road Frontage:
- 150
Other Information
- List Date:
- 2024-06-19
- Last Updated:
- 2024-07-15 20:29:10


