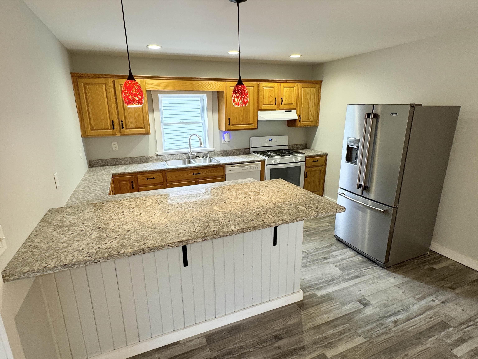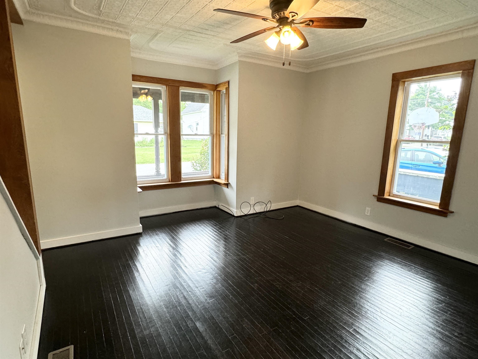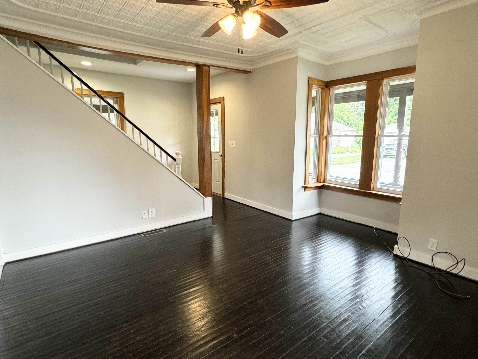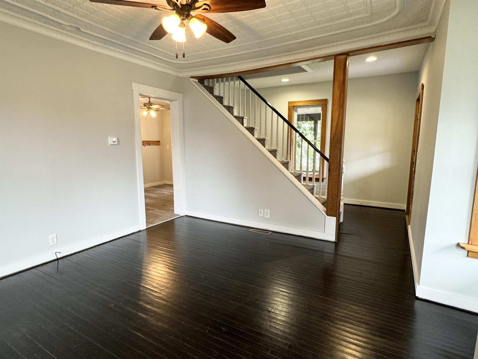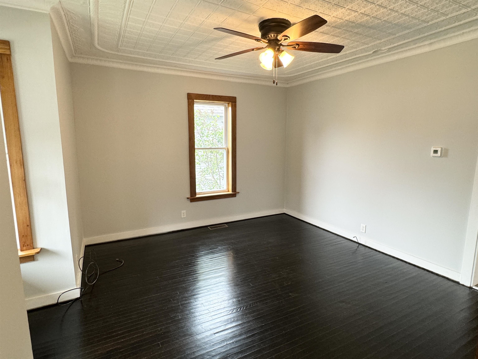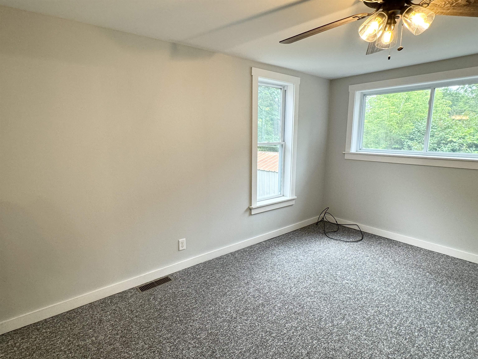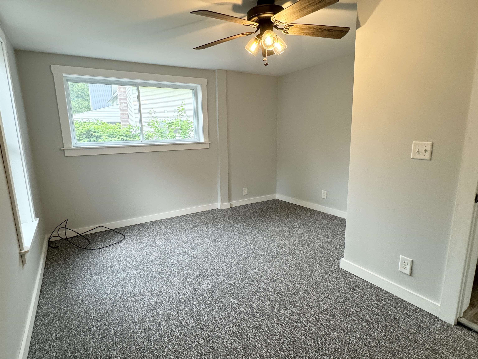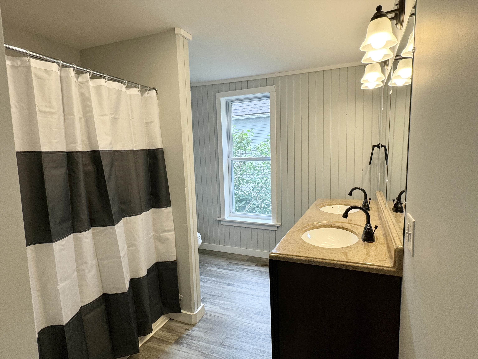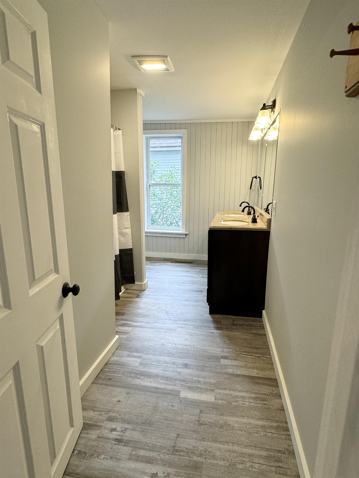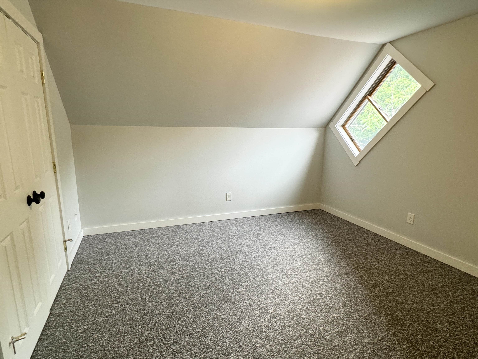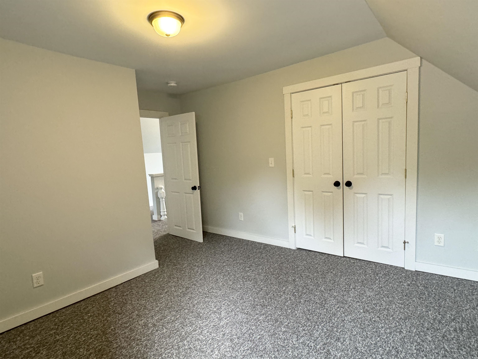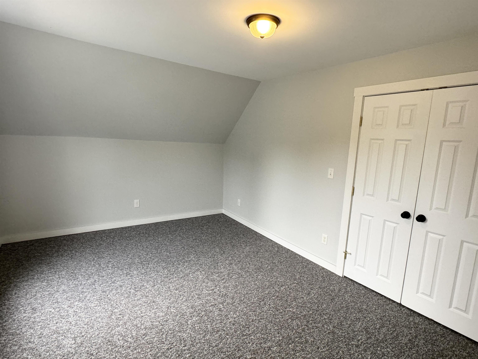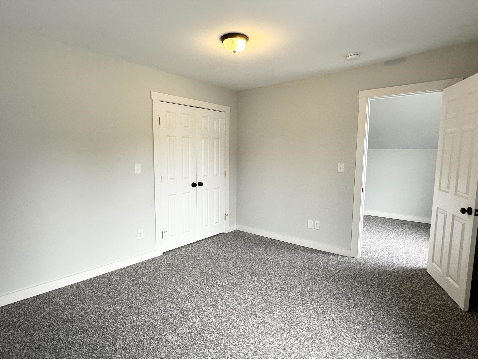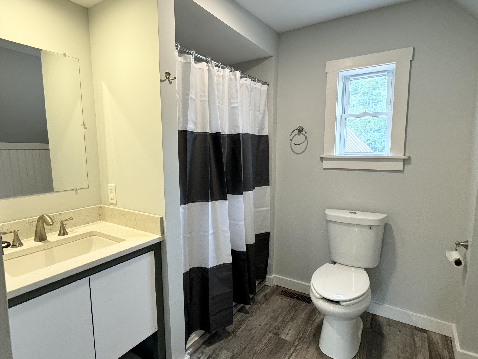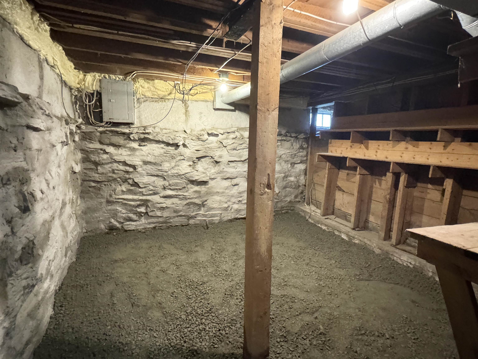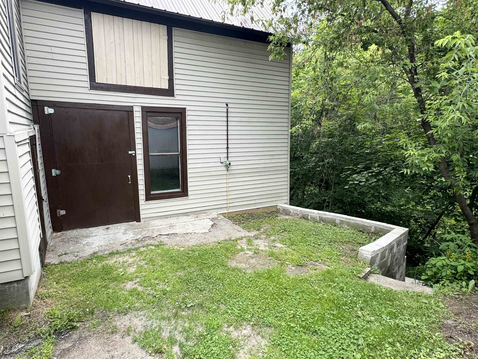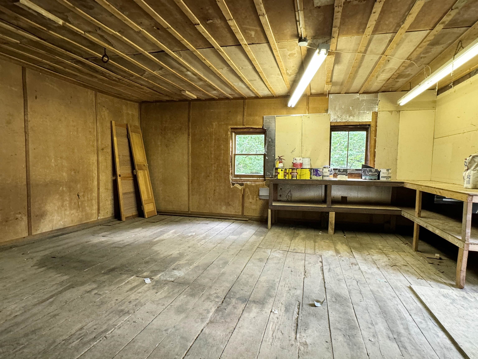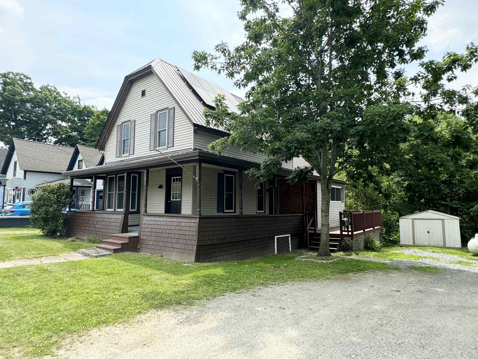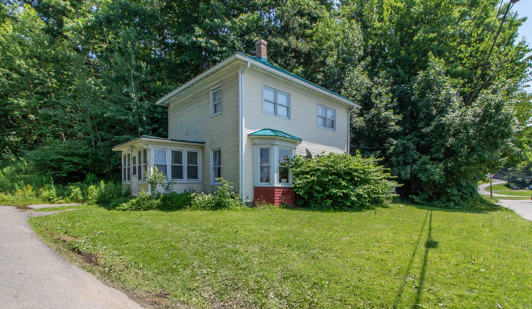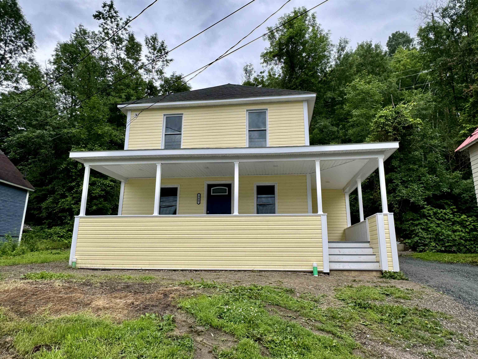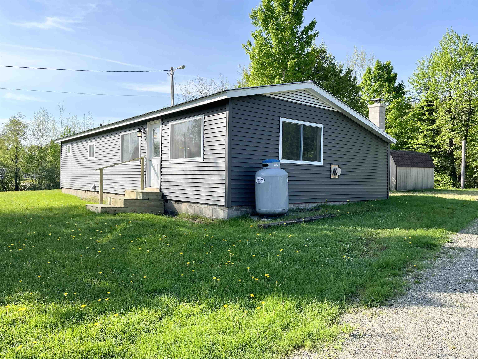1 of 27
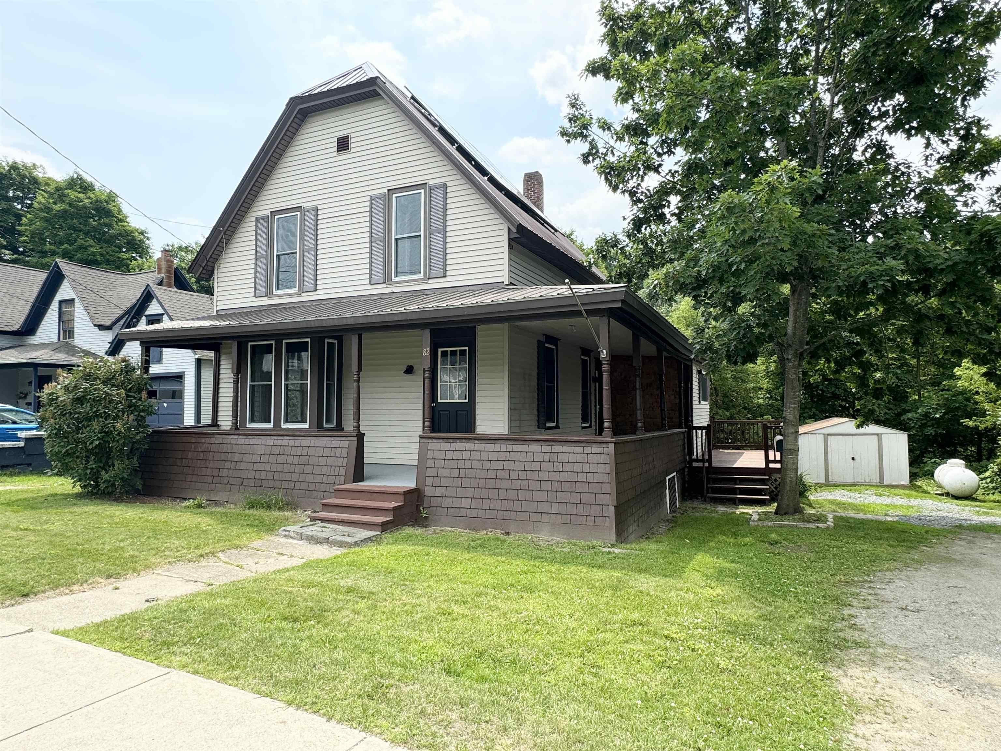
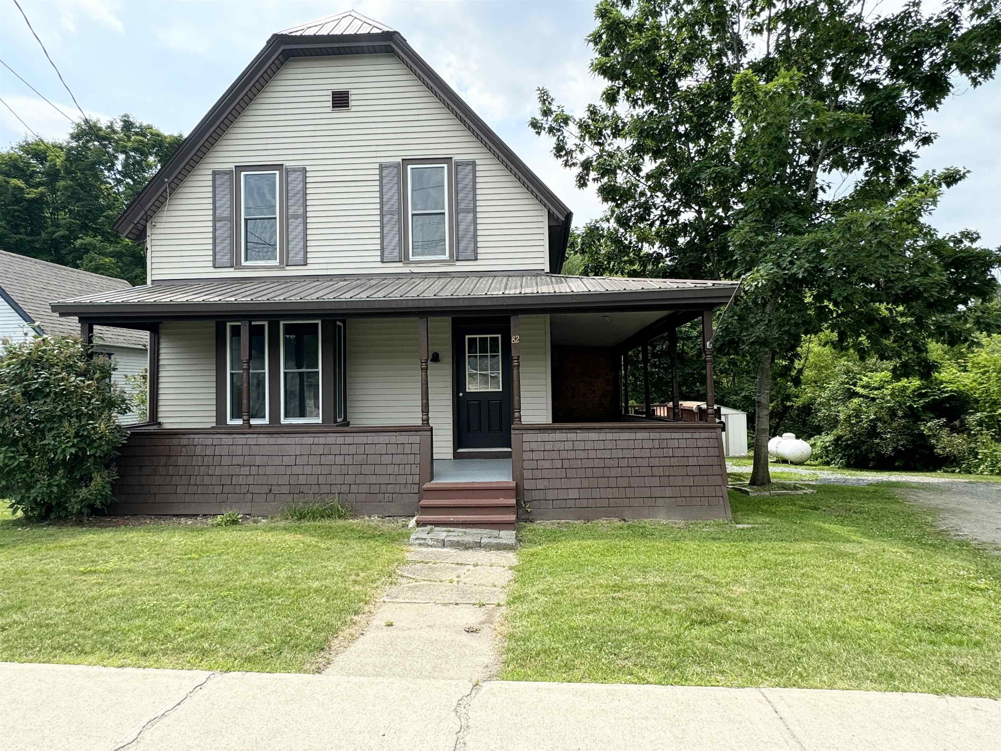
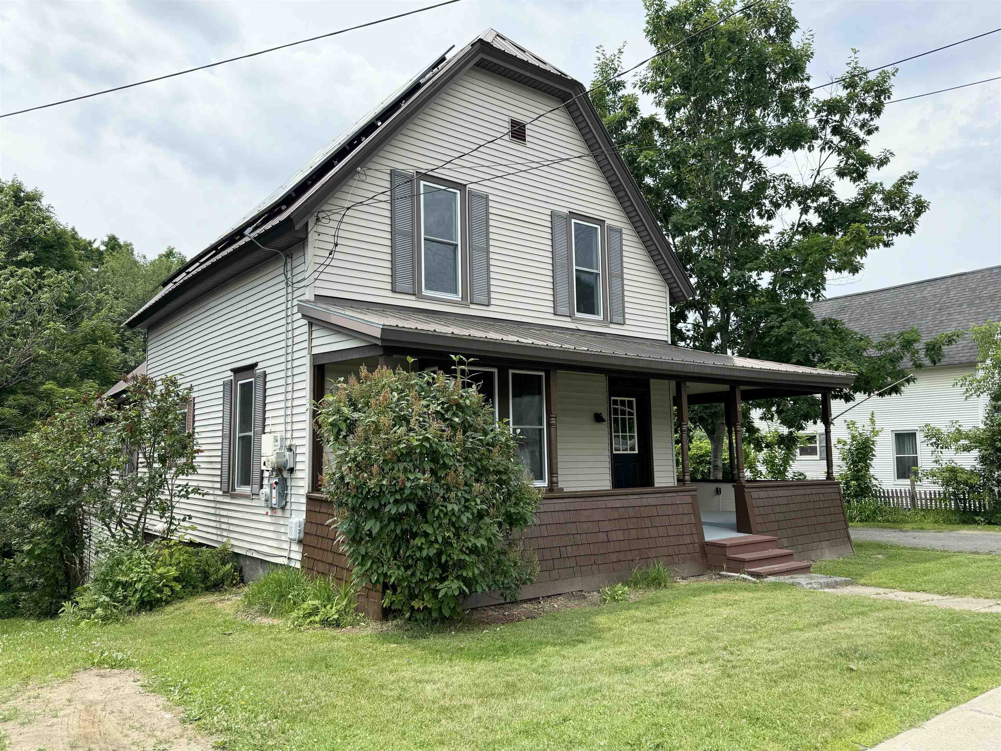
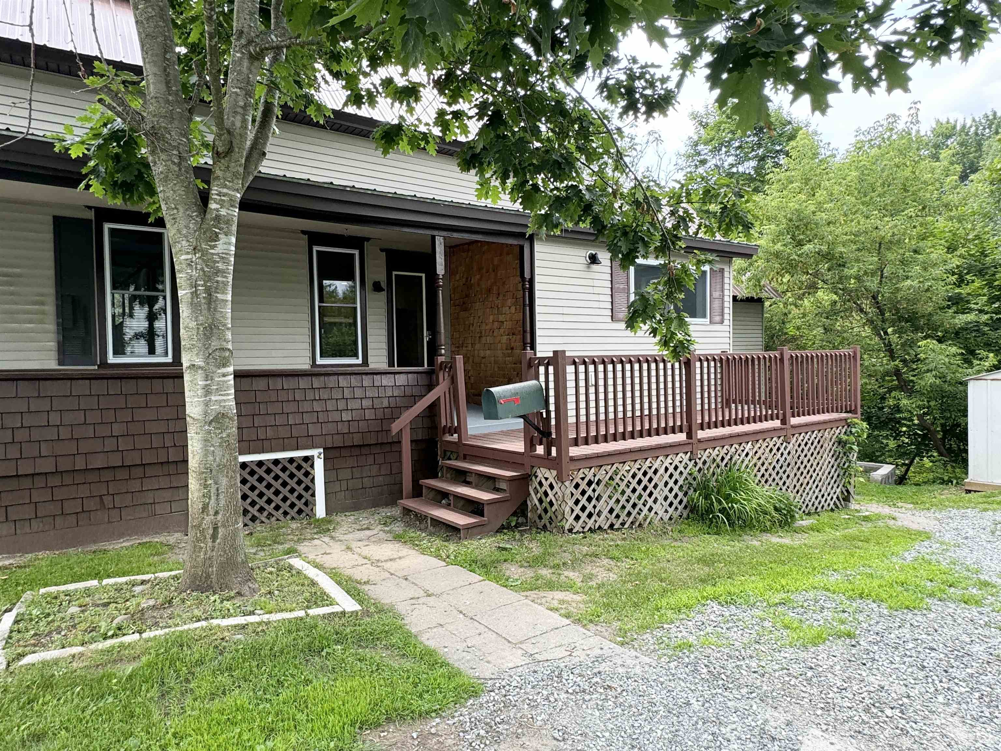

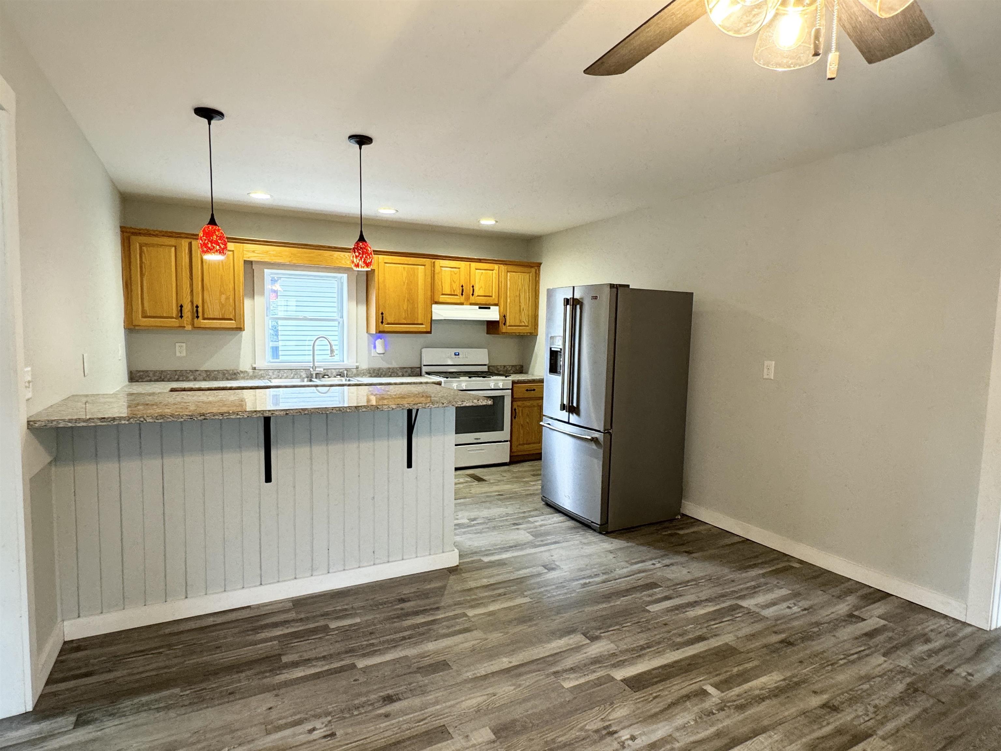
General Property Information
- Property Status:
- Active Under Contract
- Price:
- $238, 500
- Assessed:
- $0
- Assessed Year:
- County:
- VT-Orleans
- Acres:
- 0.26
- Property Type:
- Single Family
- Year Built:
- 1925
- Agency/Brokerage:
- Craig Crawford
Jim Campbell Real Estate - Bedrooms:
- 3
- Total Baths:
- 2
- Sq. Ft. (Total):
- 1295
- Tax Year:
- 2024
- Taxes:
- $3, 173
- Association Fees:
Absolute turn-key property in Newport City offering 3 bedrooms, 2 full bathrooms and loads of potential! Tastefully remodeled in June of 2024, this property boasts a first floor with a eat-in kitchen/dining area, living area with lots of windows and newly refinished hardwood floors, a primary bedroom with double granite vanity en-suite, and small office area. The second story features 2 additional bedrooms and a full bathroom w/ laundry hook-ups. Additional features include town water/sewer, gas furnace, a large wrap around porch spanning 50+' in length, a shed (13'x10'), a deck (17'x7') and a 3-story workshop/storage area attached to the home that offers tons of potential for additional living/work space! Located just minutes to North Country Hospital, High School, Elementary School, Interstate 91 and much much more! Enjoy the convenience of a move-in ready home! This one is well worth a look today.
Interior Features
- # Of Stories:
- 1.5
- Sq. Ft. (Total):
- 1295
- Sq. Ft. (Above Ground):
- 1295
- Sq. Ft. (Below Ground):
- 0
- Sq. Ft. Unfinished:
- 854
- Rooms:
- 5
- Bedrooms:
- 3
- Baths:
- 2
- Interior Desc:
- Ceiling Fan, Kitchen/Dining, Laundry Hook-ups, Primary BR w/ BA, Laundry - 2nd Floor, Laundry - Basement
- Appliances Included:
- Dishwasher, Dryer, Range - Gas, Refrigerator-Energy Star, Washer
- Flooring:
- Carpet, Hardwood, Laminate
- Heating Cooling Fuel:
- Gas - LP/Bottle
- Water Heater:
- Basement Desc:
- Storage Space
Exterior Features
- Style of Residence:
- Colonial
- House Color:
- Beige
- Time Share:
- No
- Resort:
- Exterior Desc:
- Exterior Details:
- Deck, Shed, Storage
- Amenities/Services:
- Land Desc.:
- City Lot
- Suitable Land Usage:
- Roof Desc.:
- Metal
- Driveway Desc.:
- Gravel
- Foundation Desc.:
- Concrete
- Sewer Desc.:
- Public
- Garage/Parking:
- No
- Garage Spaces:
- 0
- Road Frontage:
- 75
Other Information
- List Date:
- 2024-06-19
- Last Updated:
- 2024-07-10 18:43:54


