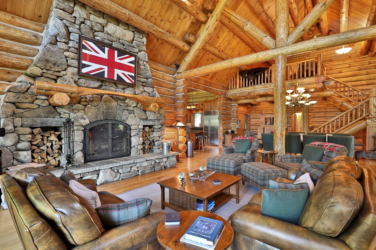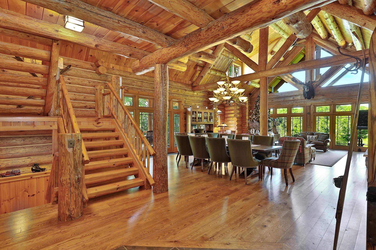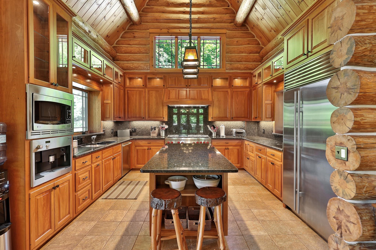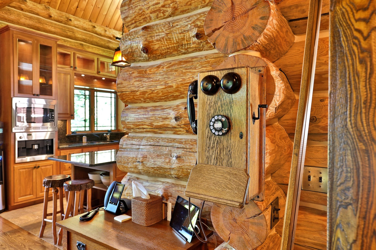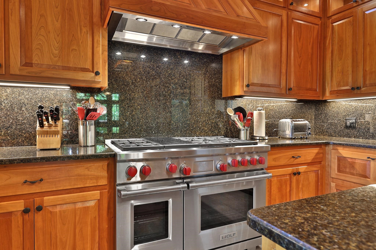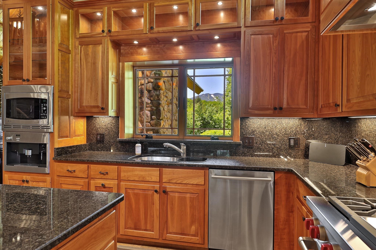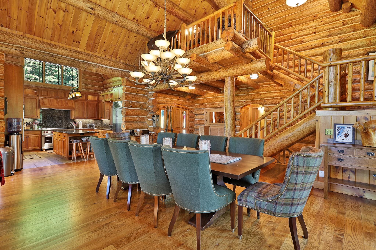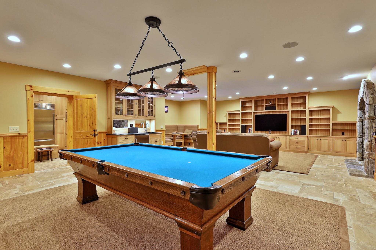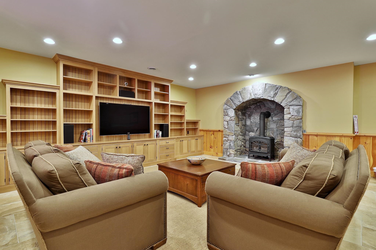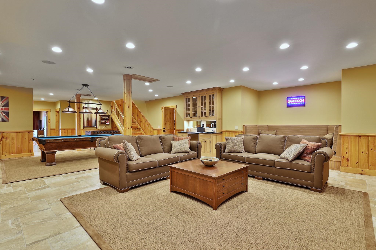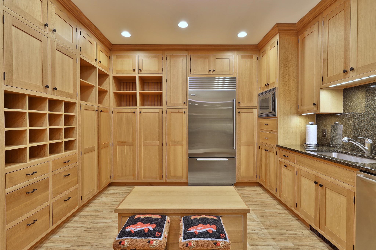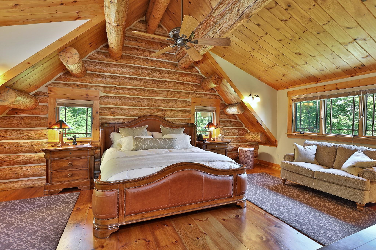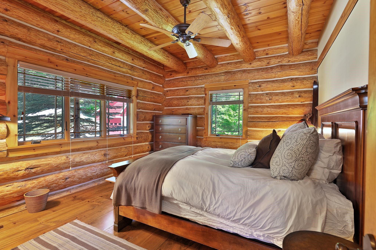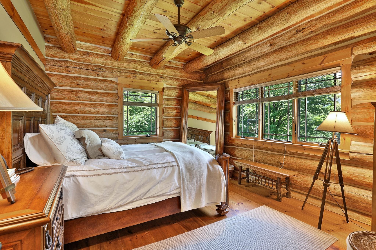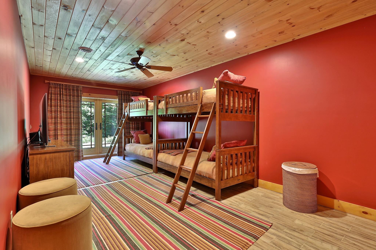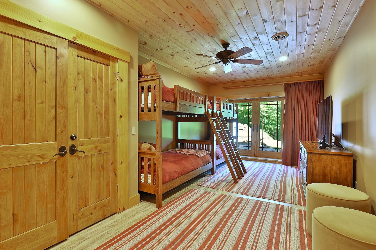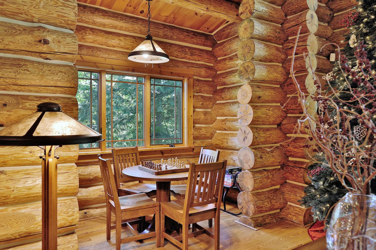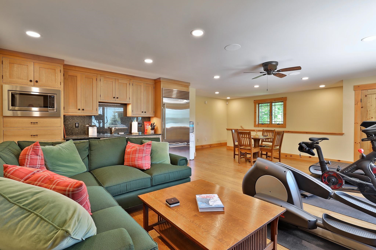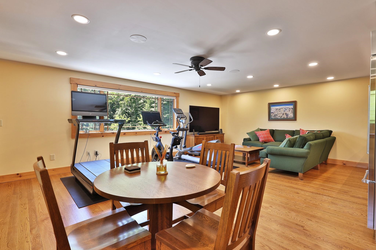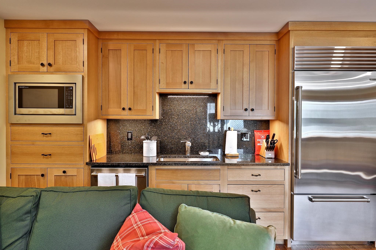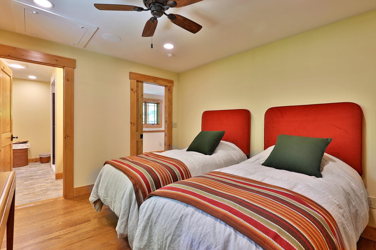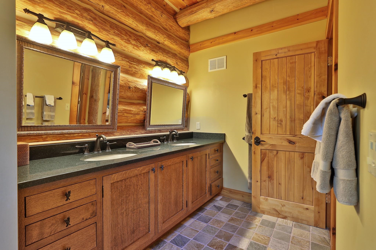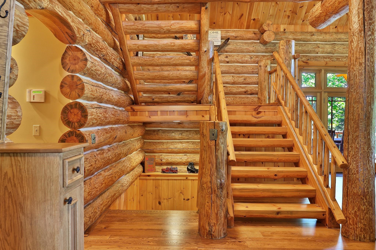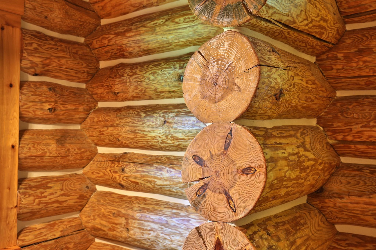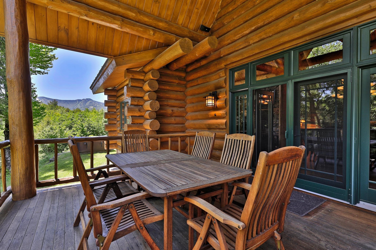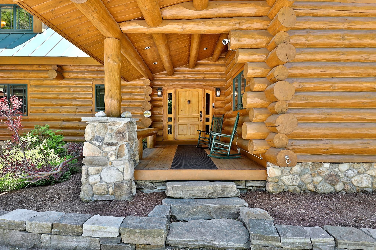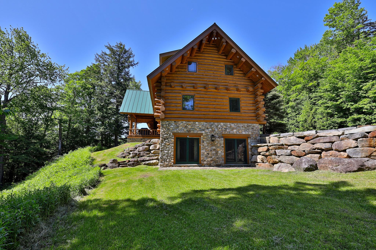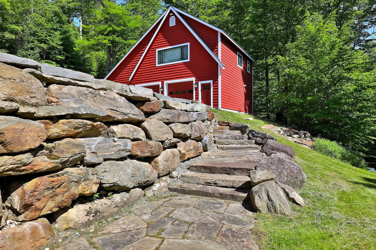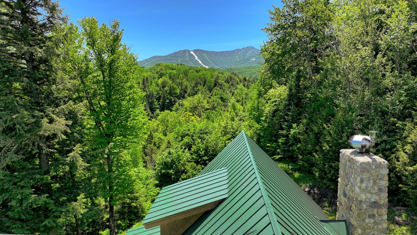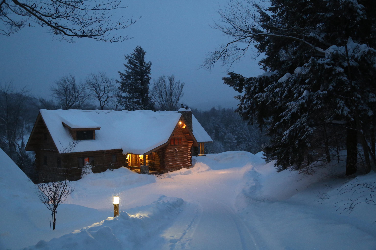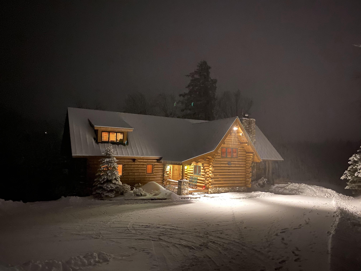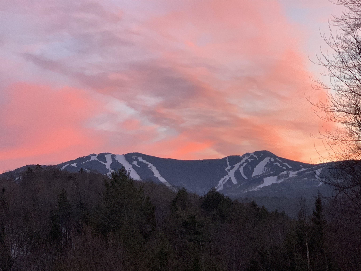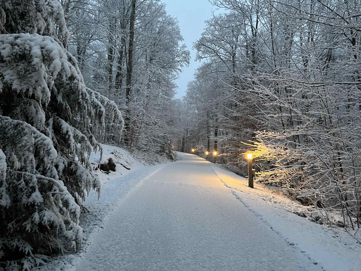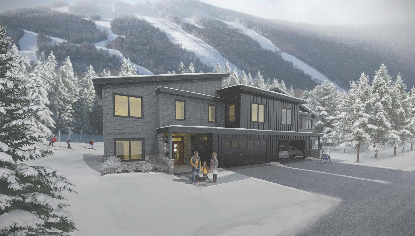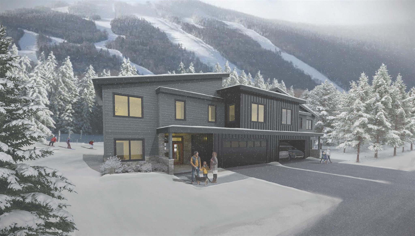1 of 40
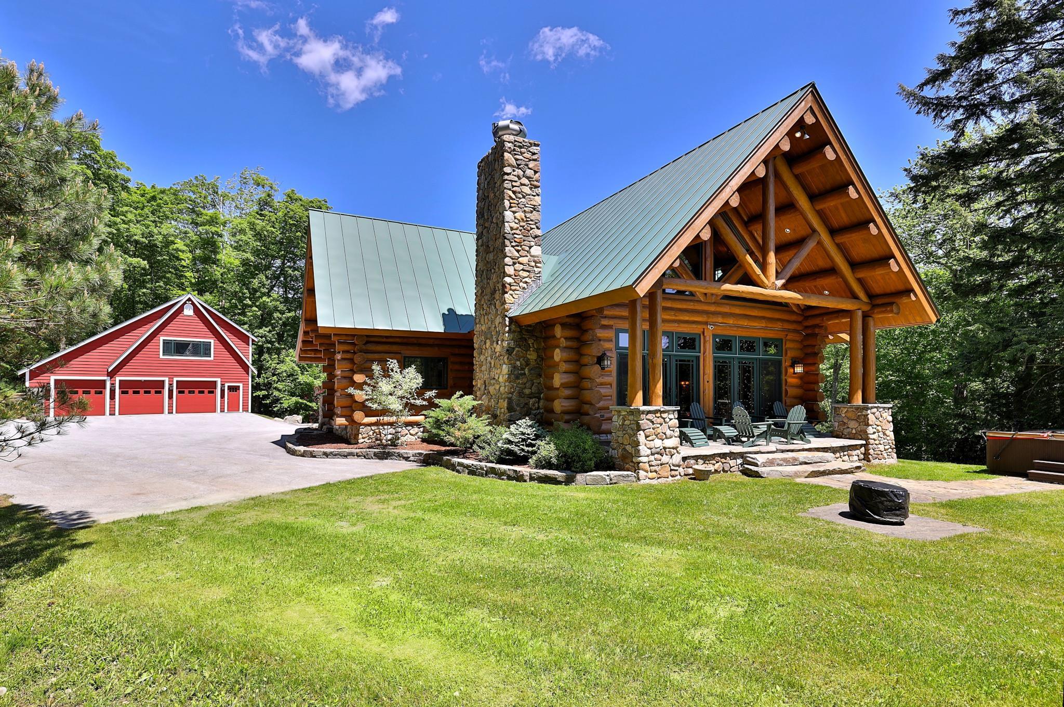
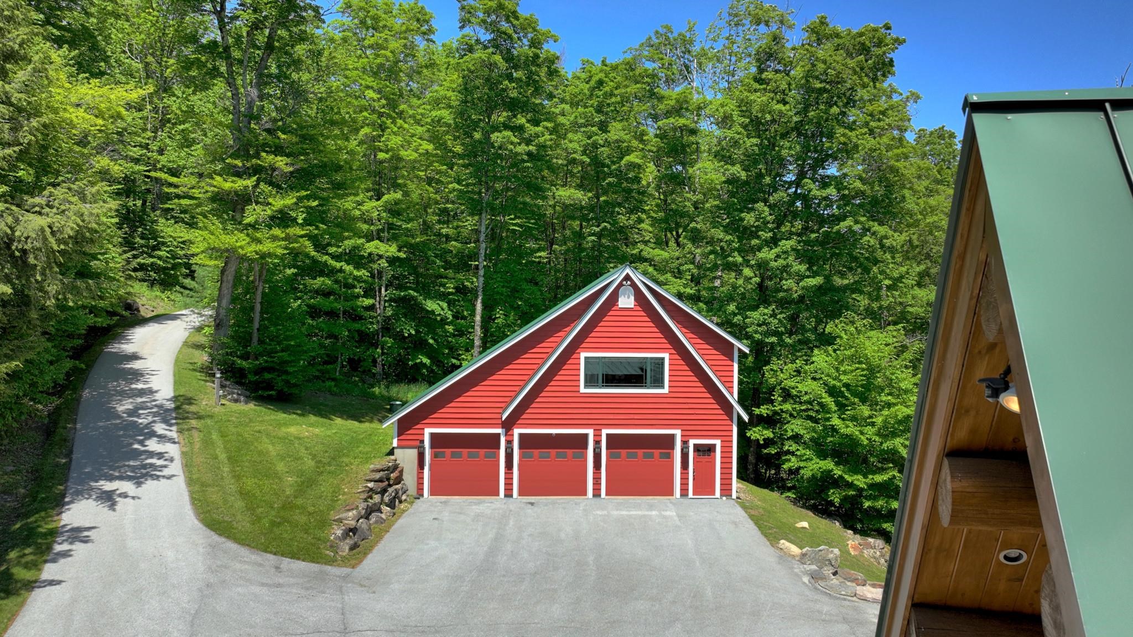

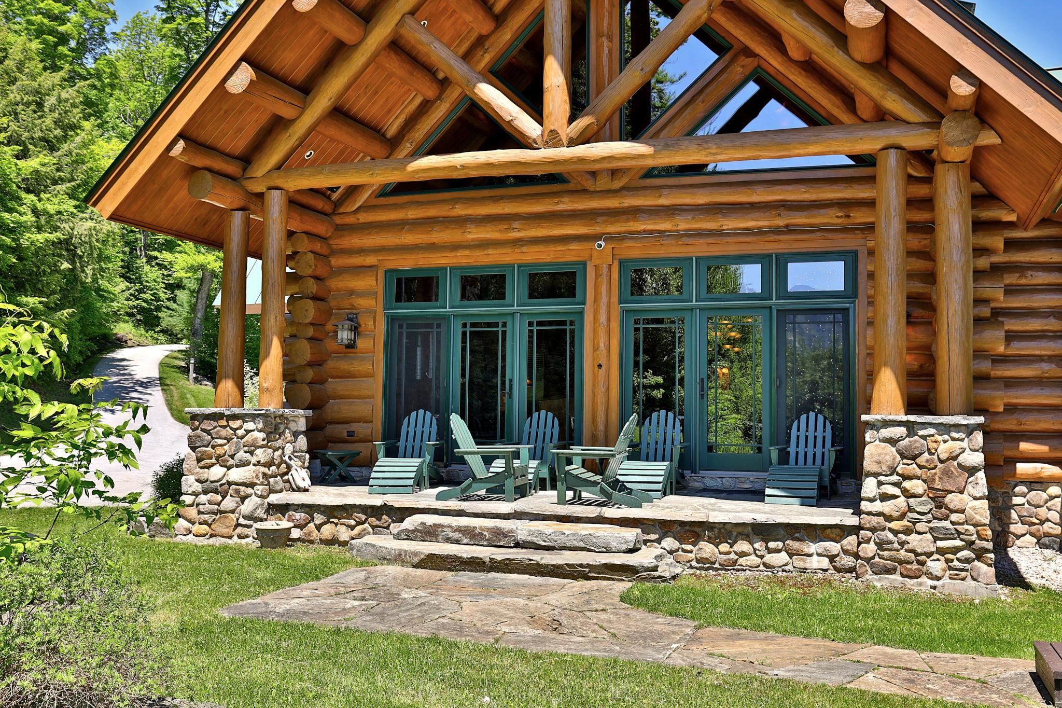
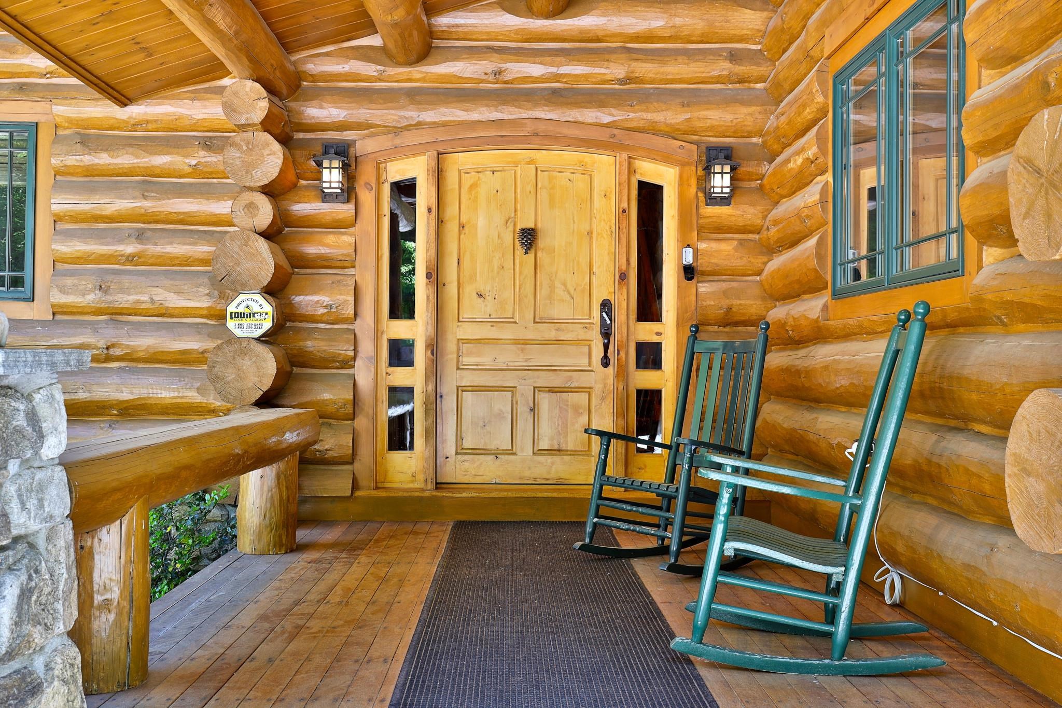
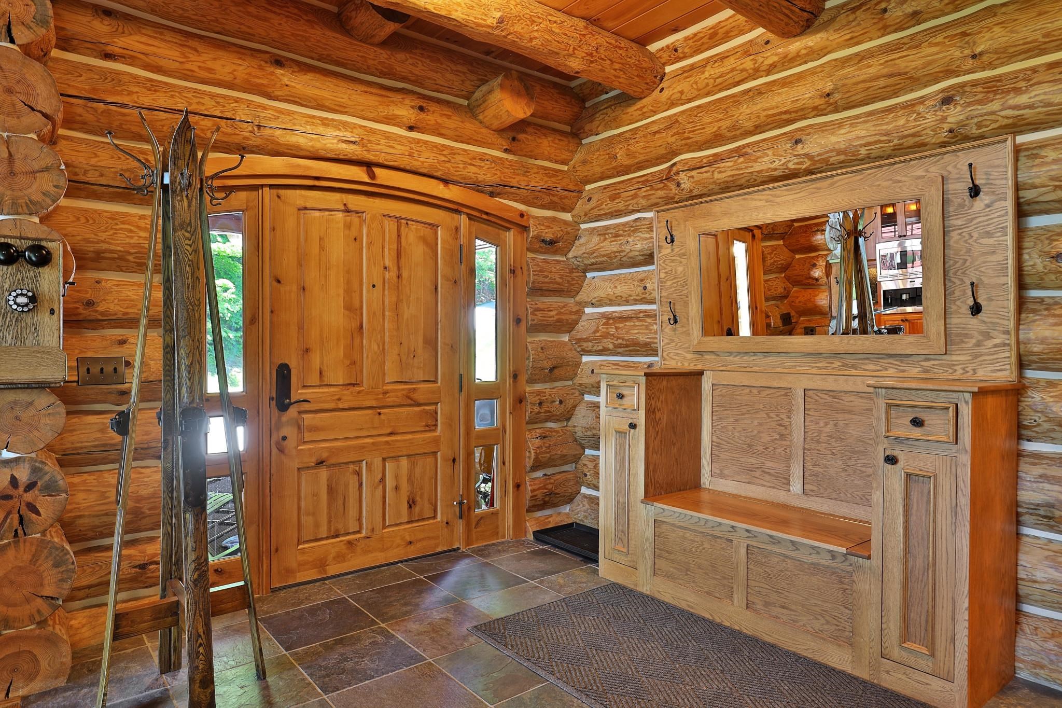
General Property Information
- Property Status:
- Active
- Price:
- $3, 250, 000
- Assessed:
- $0
- Assessed Year:
- County:
- VT-Rutland
- Acres:
- 10.20
- Property Type:
- Single Family
- Year Built:
- 2006
- Agency/Brokerage:
- Teresa DiNapoli
Four Seasons Sotheby's Int'l Realty - Bedrooms:
- 3
- Total Baths:
- 4
- Sq. Ft. (Total):
- 5976
- Tax Year:
- 2023
- Taxes:
- $26, 240
- Association Fees:
Nestled on over 10 acres off West Hill Road in Killington, at the end of a quiet road, this custom-built log home offers the perfect blend of luxury and tranquility. Upon entering the main level, you're greeted with a warm and inviting ambiance reminiscent of an Aspen East getaway. The gourmet kitchen is a chef's dream, ideal for preparing delightful meals. After a day on the slopes, relax by the stone fireplace, engage in a game of chess in the cozy game nook, or sip tea on the deck with distant views of Killington Mountain. The main level features two bedrooms and one and half baths, while the upper level hosts a primary suite and an office loft. The lower level is an entertainer's paradise with a grand entertainment room, a spacious ski room, additional bonus space and full bath. The ski room is equipped with high-quality oak cubbies, ample storage, and all necessary kitchen tools for hosting guests. The recently finished detached oversized garage includes exercise space with mountain vistas, ample kitchen space, a private bonus room, and a bath, making it perfect for guests. Permitted for three bedrooms, yet there are three additional bonus rooms and five baths. Updated with all the very best technology systems available and two EV charges. Solitude, recreation and everything Killington is here: skiing, golf, mountain biking and more!
Interior Features
- # Of Stories:
- 2.5
- Sq. Ft. (Total):
- 5976
- Sq. Ft. (Above Ground):
- 3958
- Sq. Ft. (Below Ground):
- 2018
- Sq. Ft. Unfinished:
- 280
- Rooms:
- 11
- Bedrooms:
- 3
- Baths:
- 4
- Interior Desc:
- Central Vacuum, Bar, Cathedral Ceiling, Ceiling Fan, Dining Area, Fireplace - Wood, Hot Tub, In-Law/Accessory Dwelling, Kitchen Island, Living/Dining, Primary BR w/ BA, Natural Light, Natural Woodwork, Security, Vaulted Ceiling, Walk-in Closet, Wet Bar, Laundry - Basement, Smart Thermostat
- Appliances Included:
- Dishwasher, Disposal, Dryer, Range Hood, Microwave, Mini Fridge, Oven - Wall, Range - Gas, Refrigerator, Washer, Water Heater - Gas, Water Heater - On Demand, Wine Cooler, Exhaust Fan
- Flooring:
- Carpet, Hardwood, Tile
- Heating Cooling Fuel:
- Gas - LP/Bottle
- Water Heater:
- Basement Desc:
- Concrete, Finished, Full, Stairs - Exterior, Stairs - Interior, Storage Space, Walkout, Interior Access
Exterior Features
- Style of Residence:
- Contemporary, Log, Walkout Lower Level
- House Color:
- brown
- Time Share:
- No
- Resort:
- Exterior Desc:
- Exterior Details:
- Deck, Guest House, Hot Tub, Porch - Covered
- Amenities/Services:
- Land Desc.:
- Country Setting, Landscaped, Mountain View, Secluded, Ski Area, Trail/Near Trail, View
- Suitable Land Usage:
- Roof Desc.:
- Standing Seam
- Driveway Desc.:
- Crushed Stone, Gravel, Paved
- Foundation Desc.:
- Poured Concrete
- Sewer Desc.:
- Leach Field, Septic
- Garage/Parking:
- Yes
- Garage Spaces:
- 3
- Road Frontage:
- 292
Other Information
- List Date:
- 2024-06-19
- Last Updated:
- 2024-08-10 12:41:52



