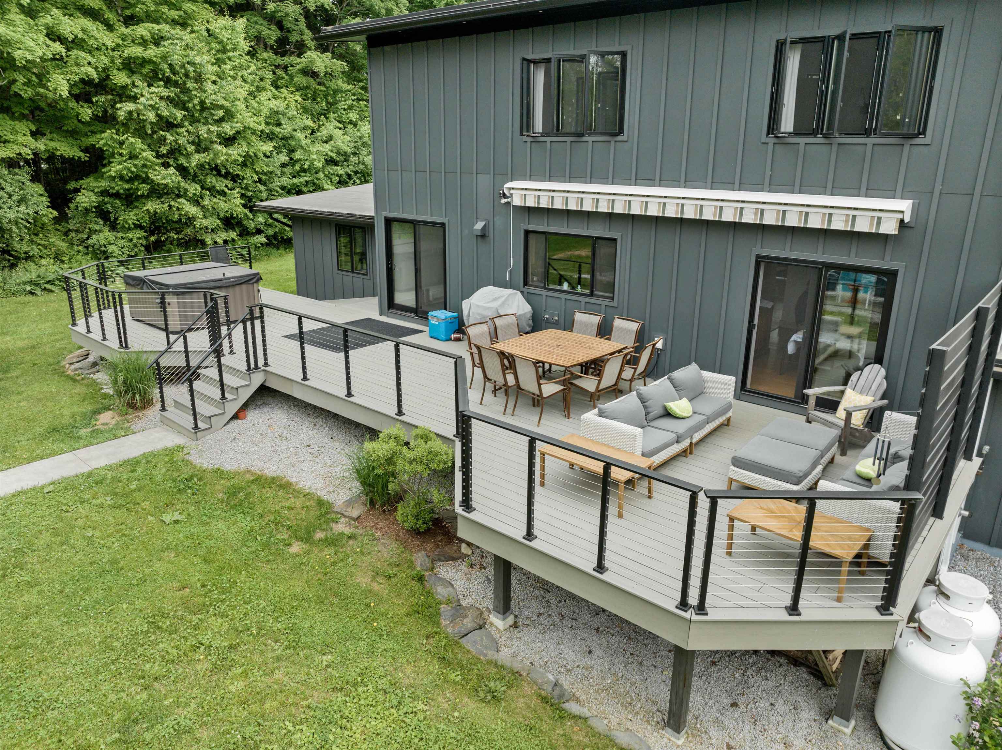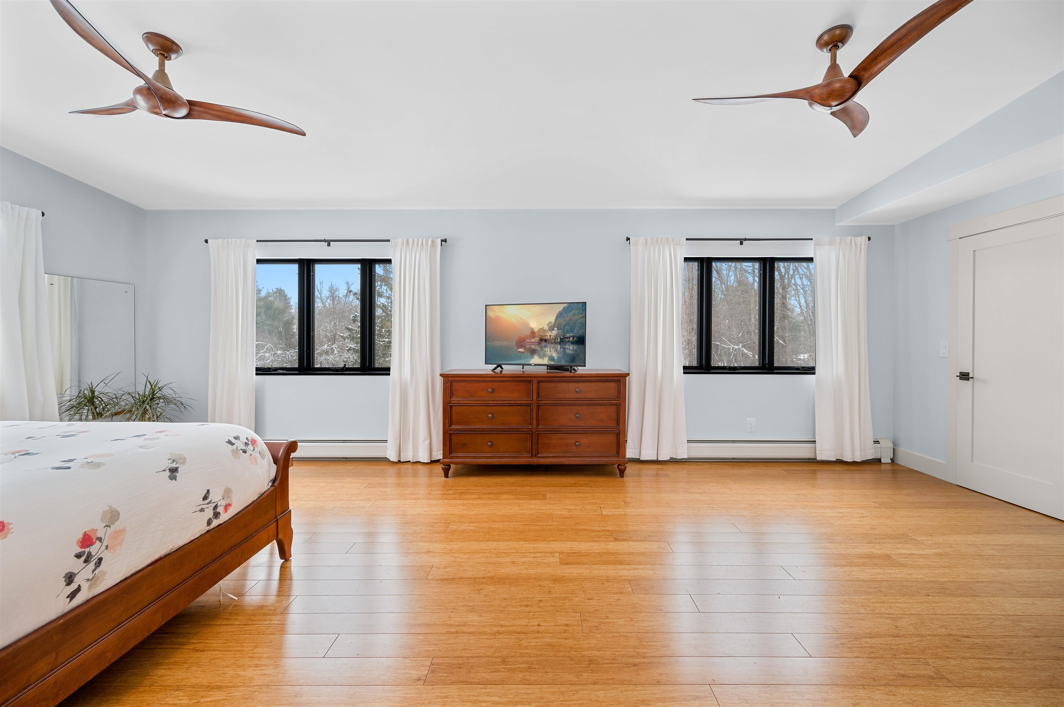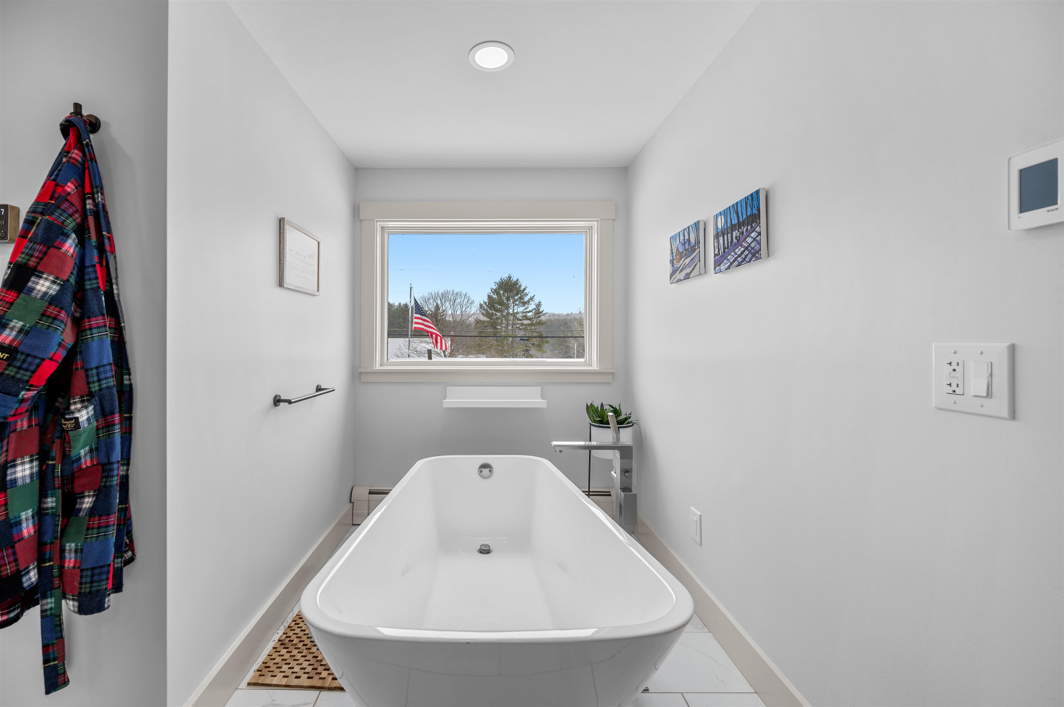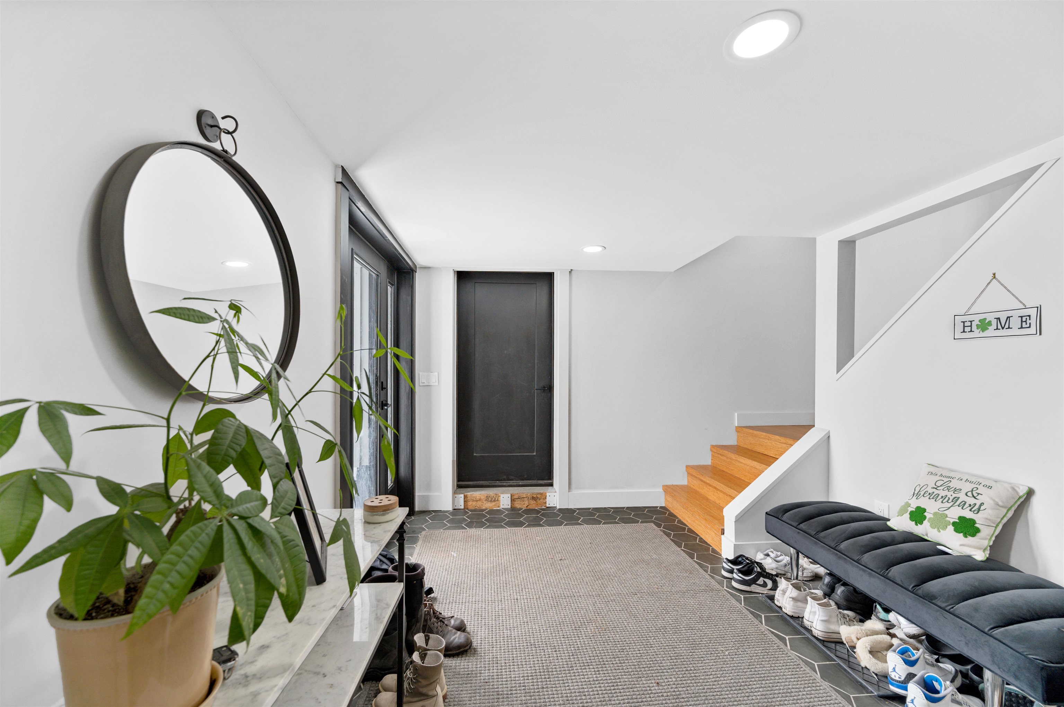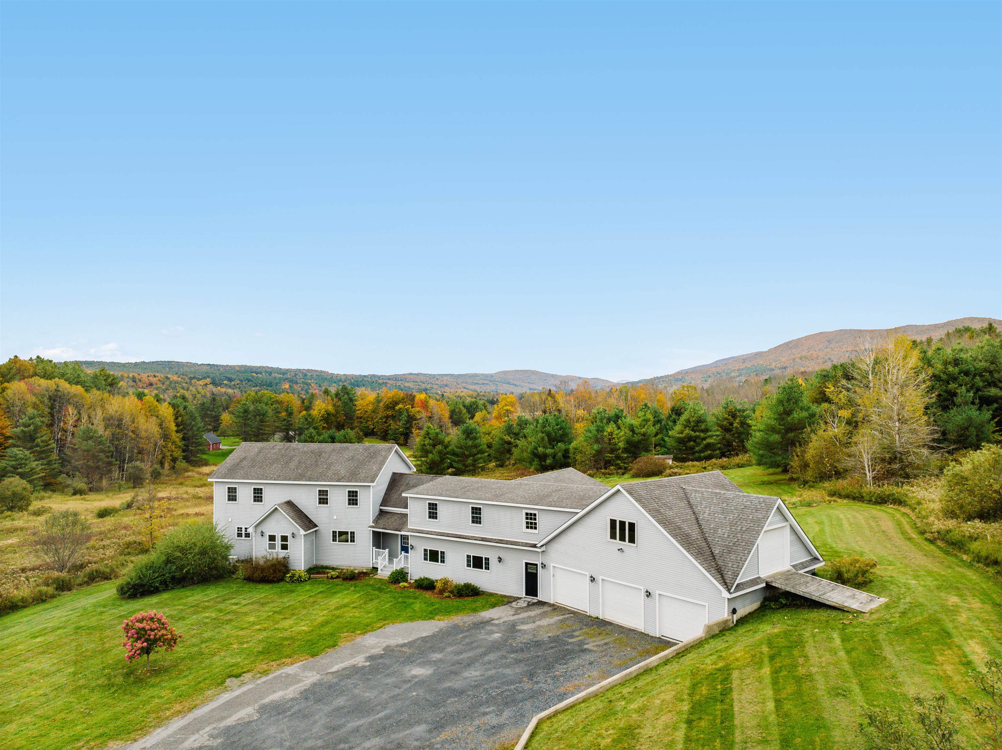1 of 39



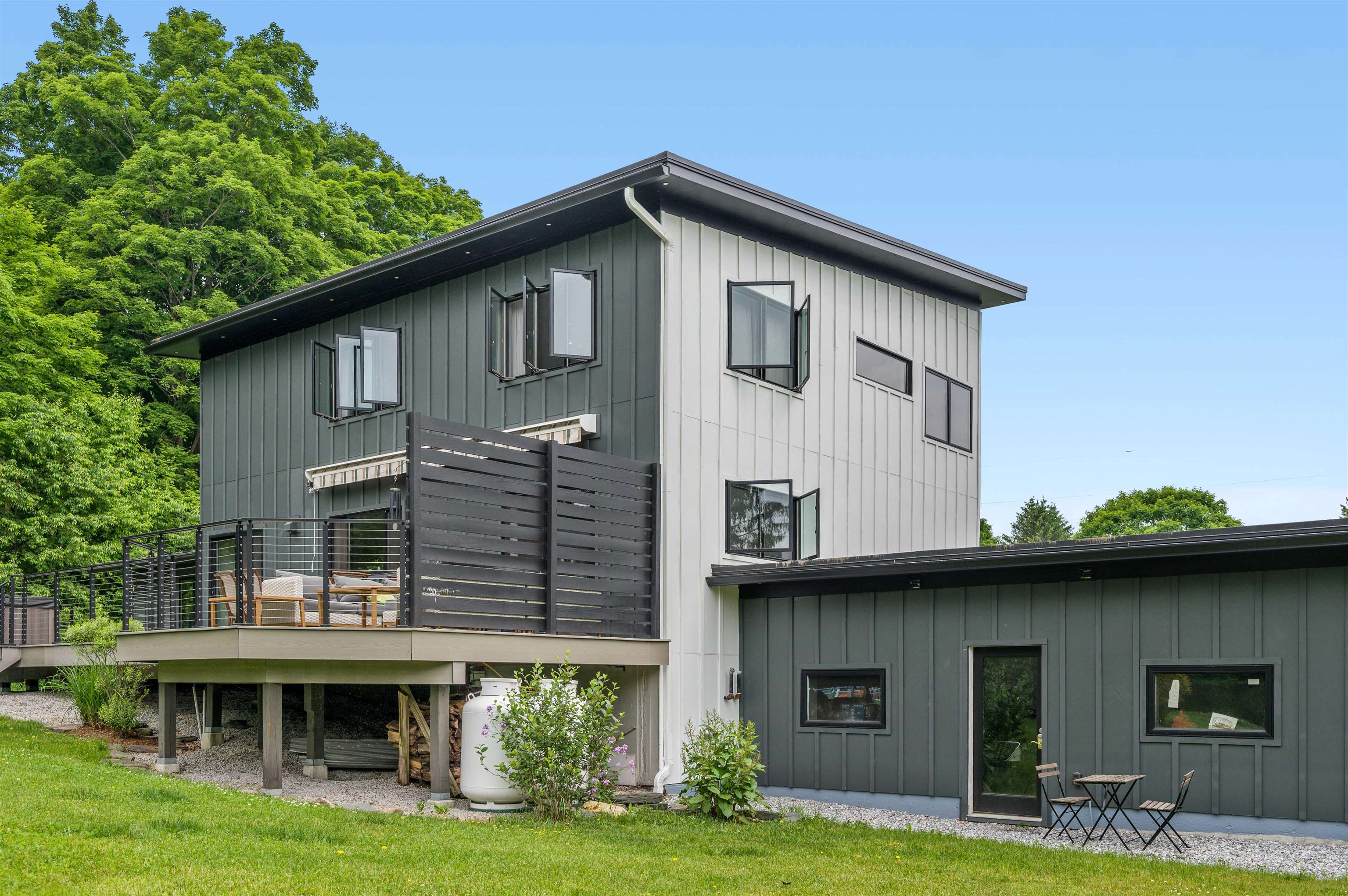


General Property Information
- Property Status:
- Active
- Price:
- $950, 000
- Assessed:
- $0
- Assessed Year:
- County:
- VT-Washington
- Acres:
- 0.84
- Property Type:
- Single Family
- Year Built:
- 1957
- Agency/Brokerage:
- Kevin Casey
Green Light Real Estate - Bedrooms:
- 4
- Total Baths:
- 4
- Sq. Ft. (Total):
- 2972
- Tax Year:
- 2023
- Taxes:
- $14, 325
- Association Fees:
An iconic and exceptional dream Home in Montpelier, Vermont. This 5 bedroom 3 and a half bath fully renovated mid-century modern home is a modern update on a timeless classic. This stunning and iconic Montpelier property has a horse farm next door, but still less than 5 minutes from Downtown. This mid-century modern home has been completely renovated over the last 4 years with no expense spared. The kitchen is a chef's dream, with stainless steel appliances, quartz countertops, a large island with a breakfast bar, a pantry, and plenty of cabinet and counter space. Fireplace. The primary suite is in the tower, a walk-in closet, and a spa like bathroom with a soaking tub, a steam shower, and a double vanity. The office is bright and spacious, with large windows where you will author the next great American novel about life in the 1950’s in modern America. The in-law suite is ADA accessible with two bedrooms, an accessible bathroom with roll in shower, a living room, a kitchen, and an entrance from the common mudroom for privacy. The two and a half car garage is heated and filled with light. The deck is a modern and sleek composite deck with cable stay railings, a six-person hot tub, and retractable awning. The heated pool is perfect for those sweltering summer days where lifetime memories are made. The treehouse is a fun and whimsical addition, with a ladder, a swing and a view of the property and the neighboring horse farm. This is as close to a new home as you can get.
Interior Features
- # Of Stories:
- 2
- Sq. Ft. (Total):
- 2972
- Sq. Ft. (Above Ground):
- 2972
- Sq. Ft. (Below Ground):
- 0
- Sq. Ft. Unfinished:
- 0
- Rooms:
- 9
- Bedrooms:
- 4
- Baths:
- 4
- Interior Desc:
- Ceiling Fan, Dining Area, Fireplace - Wood, Hot Tub, In-Law/Accessory Dwelling, Light Fixtures -Enrgy Rtd, Primary BR w/ BA, Natural Light, Sauna, Soaking Tub, Walk-in Closet, Programmable Thermostat, Laundry - 1st Floor
- Appliances Included:
- Cooktop - Gas, Dishwasher - Energy Star, Dryer - Energy Star, Oven - Double, Refrigerator-Energy Star, Washer - Energy Star
- Flooring:
- Bamboo, Combination, Tile
- Heating Cooling Fuel:
- Oil
- Water Heater:
- Basement Desc:
- Concrete, Partially Finished, Walkout
Exterior Features
- Style of Residence:
- Modern Architecture
- House Color:
- Gray
- Time Share:
- No
- Resort:
- No
- Exterior Desc:
- Exterior Details:
- Deck, Garden Space, Hot Tub, Outbuilding, Handicap Modified
- Amenities/Services:
- Land Desc.:
- Country Setting
- Suitable Land Usage:
- Roof Desc.:
- Membrane
- Driveway Desc.:
- Paved
- Foundation Desc.:
- Concrete
- Sewer Desc.:
- Septic
- Garage/Parking:
- Yes
- Garage Spaces:
- 2
- Road Frontage:
- 154
Other Information
- List Date:
- 2024-06-19
- Last Updated:
- 2025-02-18 16:07:08







