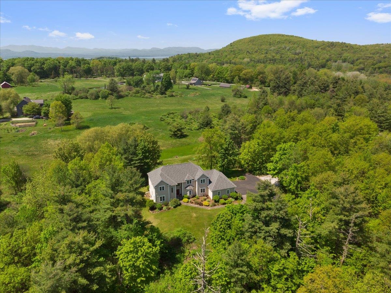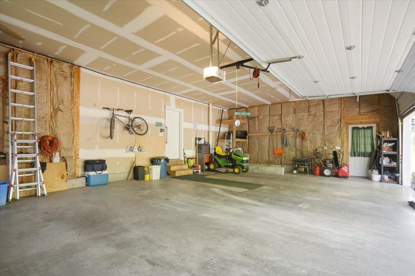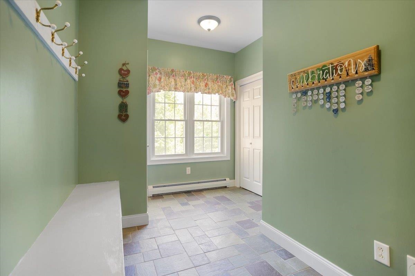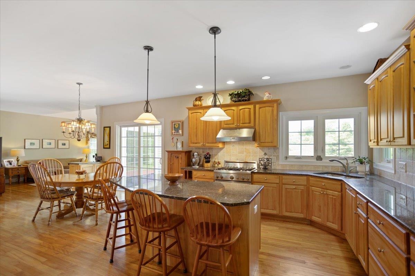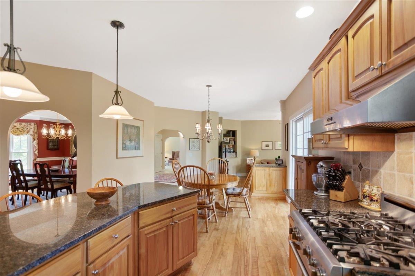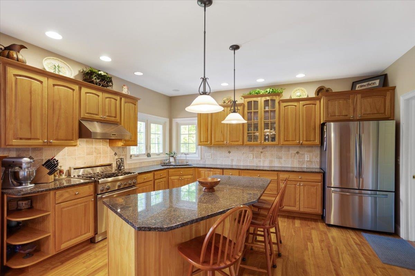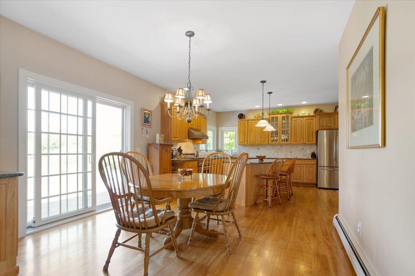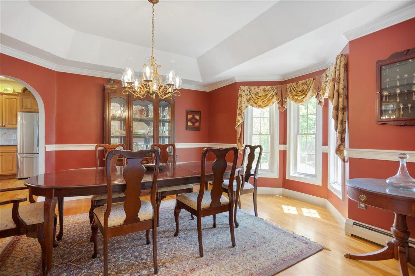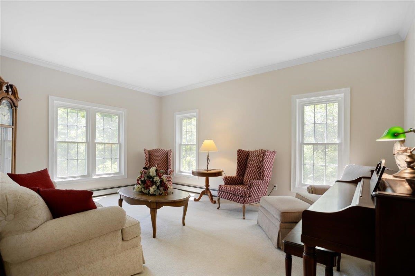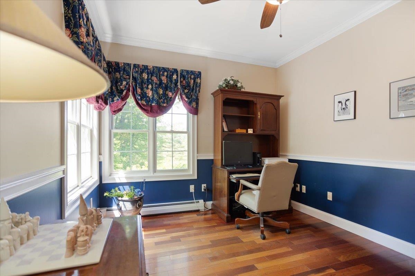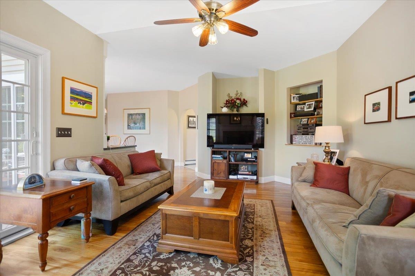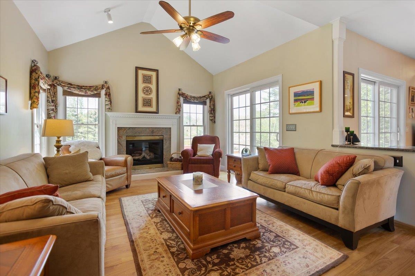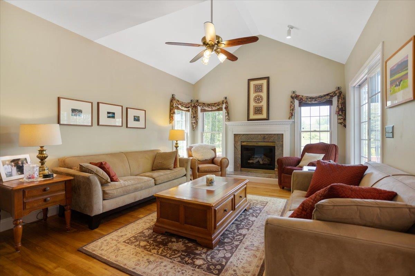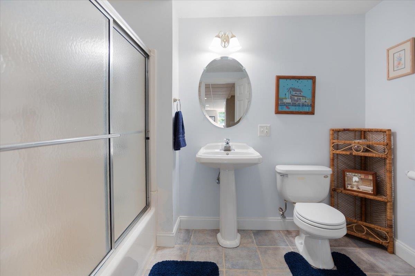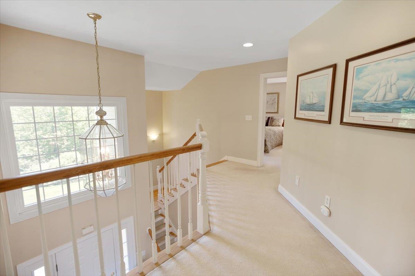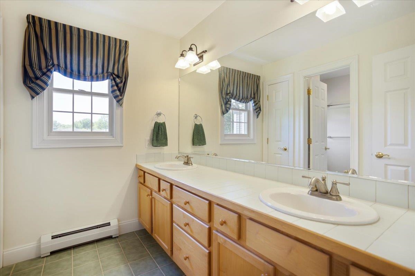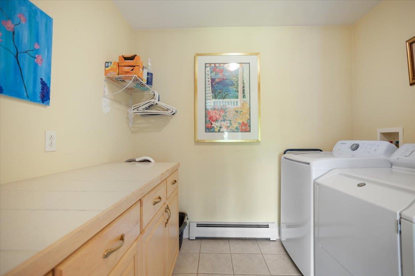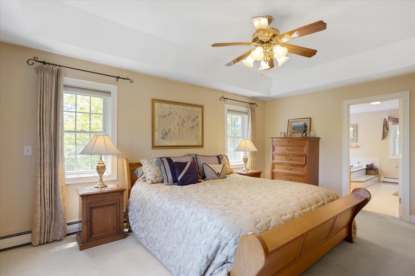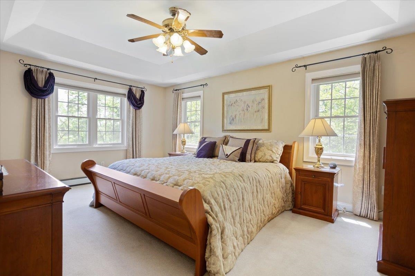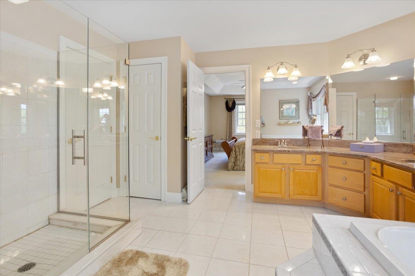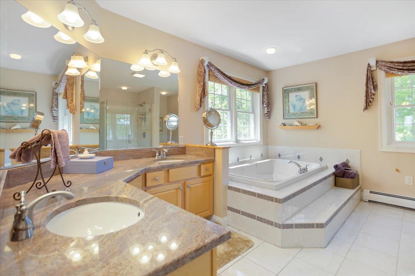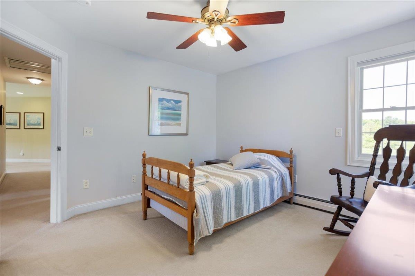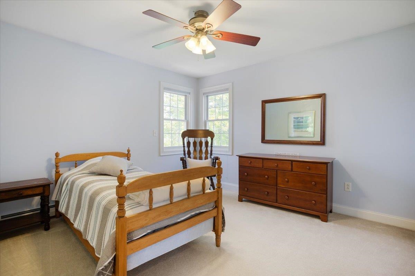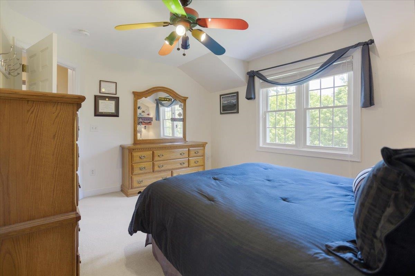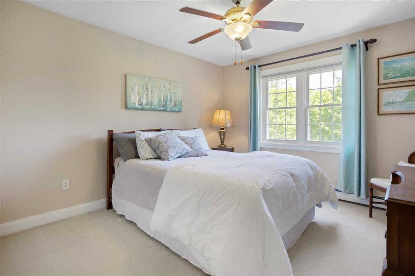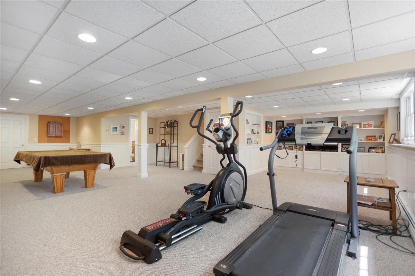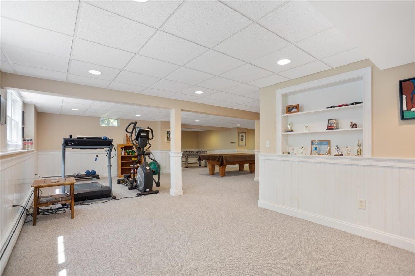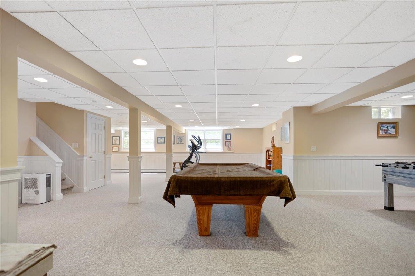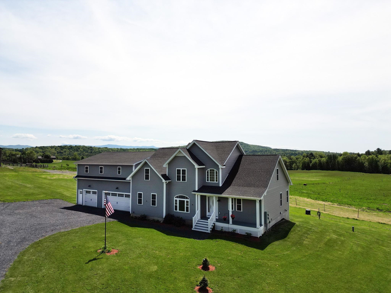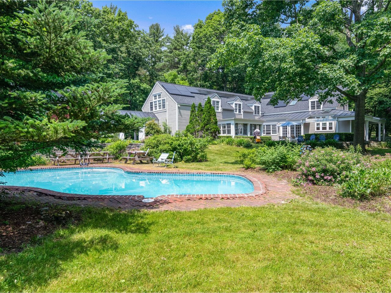1 of 39
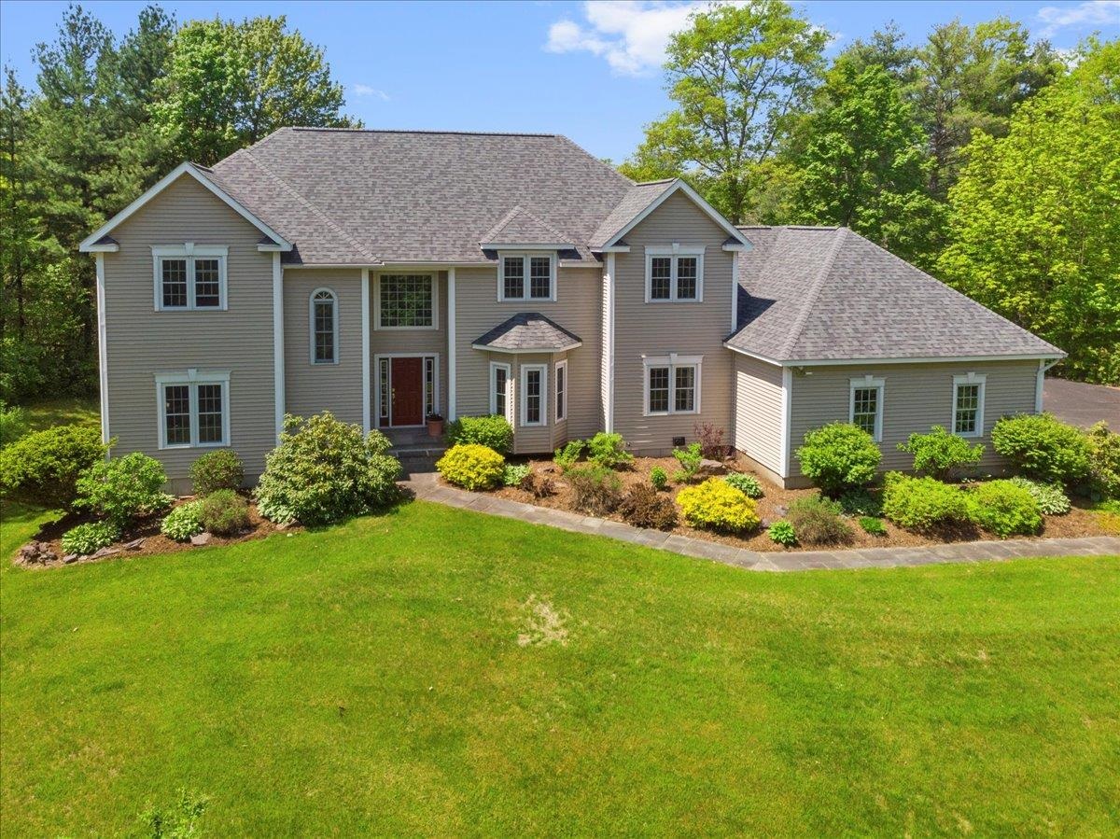
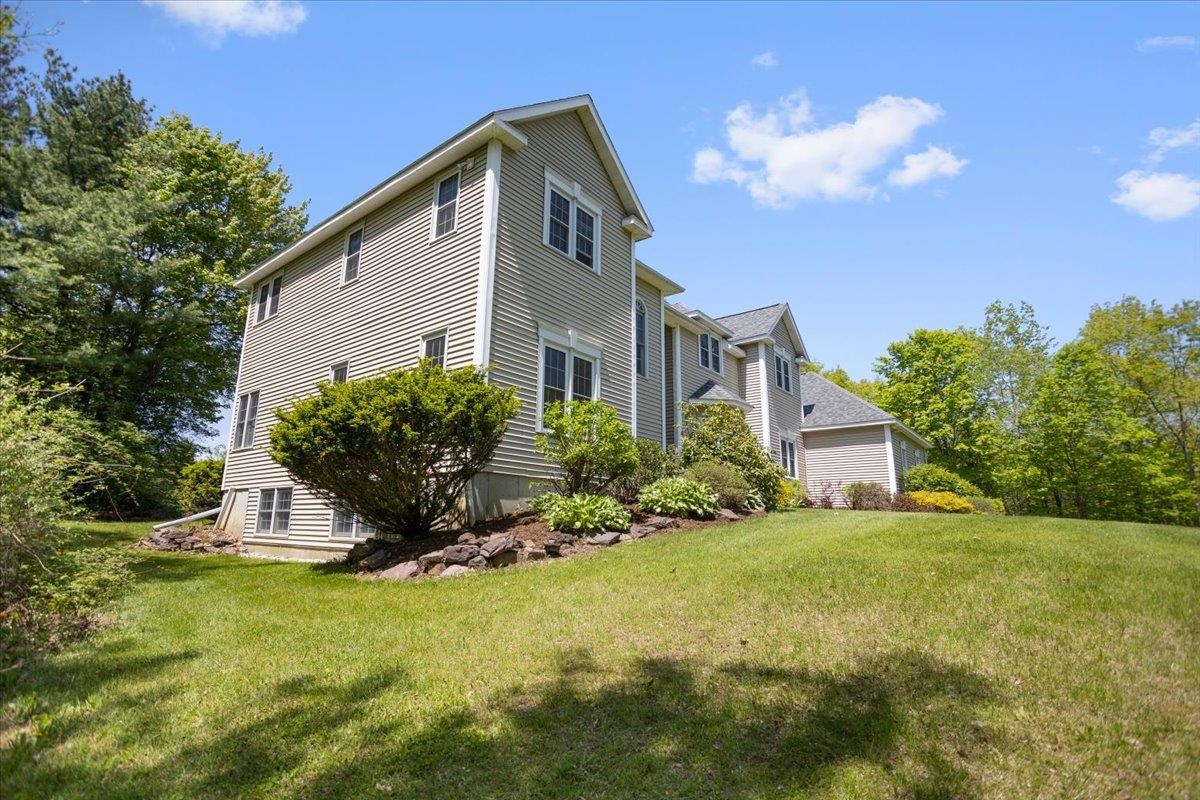
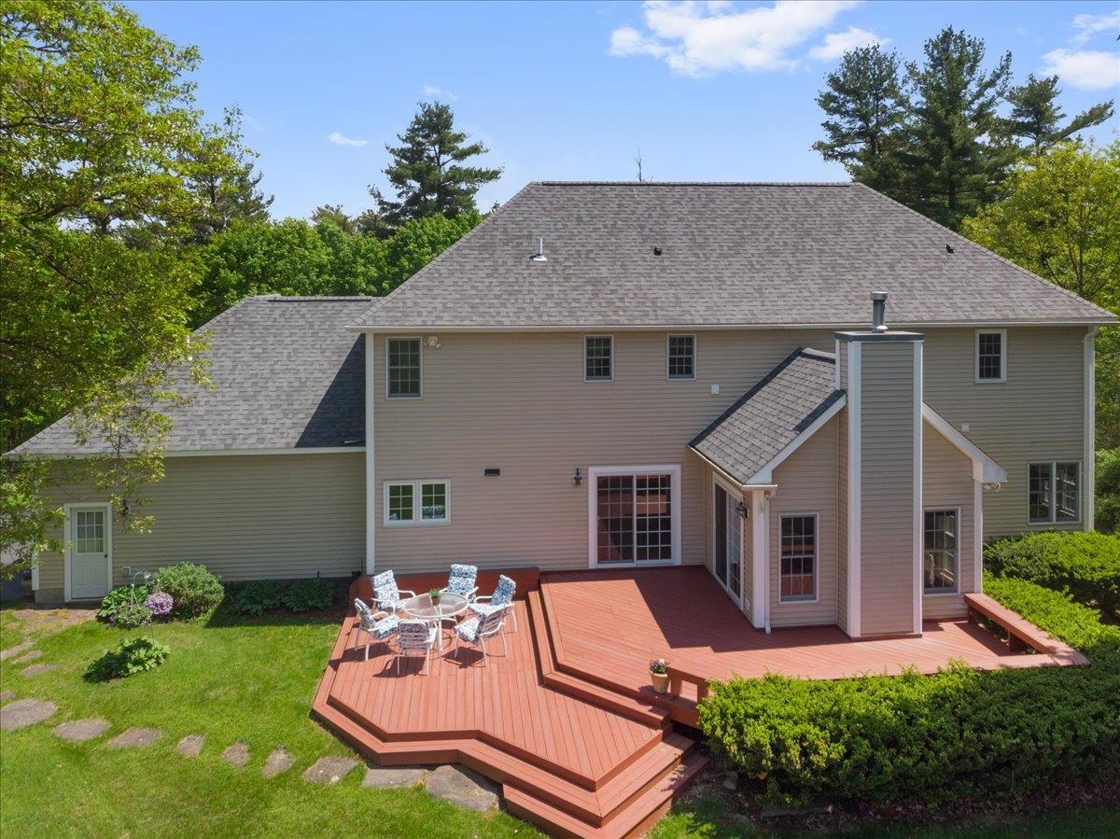

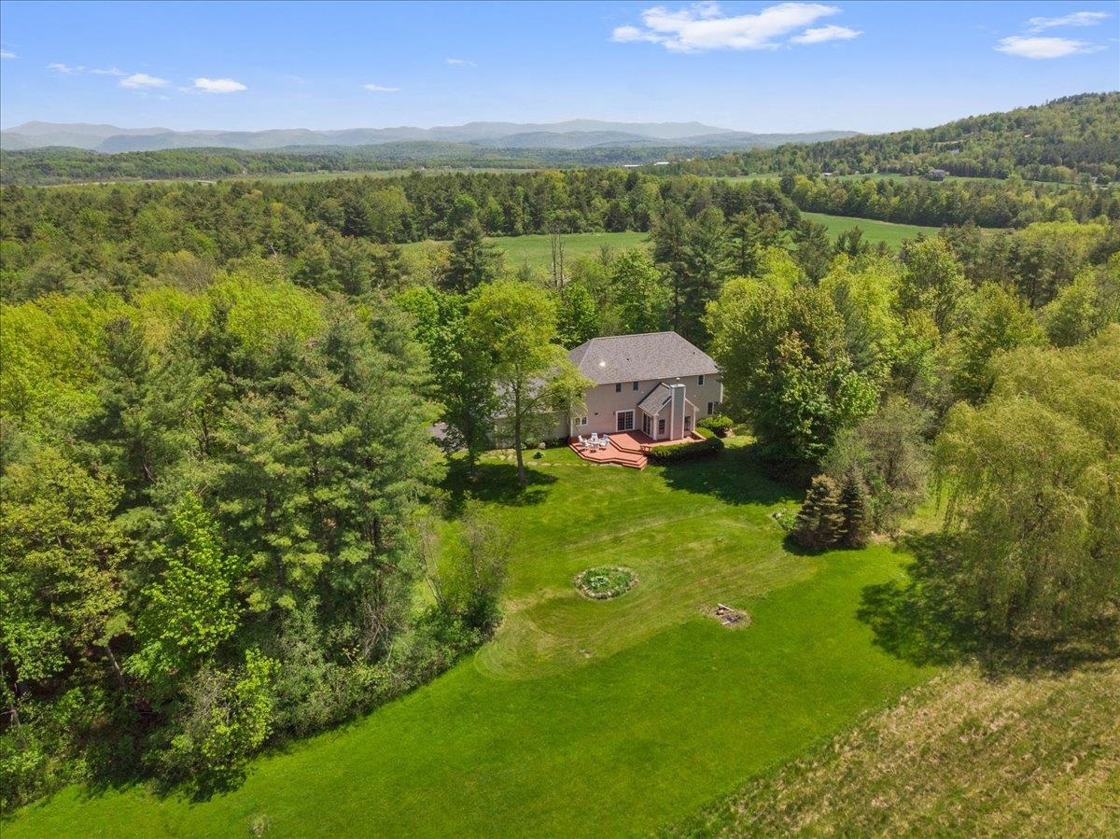

General Property Information
- Property Status:
- Active
- Price:
- $1, 350, 000
- Assessed:
- $0
- Assessed Year:
- County:
- VT-Chittenden
- Acres:
- 3.44
- Property Type:
- Single Family
- Year Built:
- 2000
- Agency/Brokerage:
- Mark Cobb
Brian French Real Estate - Bedrooms:
- 4
- Total Baths:
- 4
- Sq. Ft. (Total):
- 4618
- Tax Year:
- 2023
- Taxes:
- $10, 951
- Association Fees:
Discover your paradise at 307 Stockbridge Road, nestled on 3.44 acres in a prestigious Charlotte neighborhood. This custom-built 2-story home offers 3268 sq ft of luxurious living space with an additional 1200 sq ft of finished basement. Natural light floods through the high-end finishes, showcasing 4 bedrooms, 3.5 bathrooms, a convenient 2nd-floor laundry, a bright corner office, elegant living and dining areas, and a family room featuring a cathedral ceiling and a cozy gas fireplace. The gourmet kitchen impresses with a large center island, granite countertops, a Thermador gas stove, and a walk-in pantry. Retreat to the primary suite with a spacious walk-in closet, a spa tub, and a separate glass shower. The expansive finished basement boasts built-ins, a full bathroom, and ample room for a pool table, home gym, or other indoor entertainment. Convenience meets style with an oversized mudroom directly accessible from the 3-car heated garage, providing ample storage for all your outdoor gear. Entertain on the large back deck, perfect for hosting gatherings. Recent updates include a new roof and windows, guaranteeing peace of mind. The property features a paved driveway leading to a designated parking area, ideal for storing your boat, RV, or vehicles. Located on a private road, just minutes from schools, hiking trails, Lake Champlain, and a short drive to Burlington. Priced attractively at $1, 350, 000. Schedule a viewing and make this executive home yours!
Interior Features
- # Of Stories:
- 2
- Sq. Ft. (Total):
- 4618
- Sq. Ft. (Above Ground):
- 3268
- Sq. Ft. (Below Ground):
- 1350
- Sq. Ft. Unfinished:
- 420
- Rooms:
- 13
- Bedrooms:
- 4
- Baths:
- 4
- Interior Desc:
- Central Vacuum, Blinds, Cathedral Ceiling, Ceiling Fan, Dining Area, Fireplace - Gas, Fireplaces - 1, Hearth, Kitchen Island, Kitchen/Dining, Storage - Indoor, Whirlpool Tub, Window Treatment, Programmable Thermostat, Laundry - 2nd Floor, Attic - Pulldown
- Appliances Included:
- Dishwasher - Energy Star, Dryer - Energy Star, Microwave, Range - Gas, Washer - Energy Star, Water Heater - Tank
- Flooring:
- Carpet, Ceramic Tile, Hardwood, Slate/Stone
- Heating Cooling Fuel:
- Gas - LP/Bottle
- Water Heater:
- Basement Desc:
- Concrete Floor, Full, Partially Finished, Stairs - Basement, Stairs - Exterior, Storage Space, Unfinished
Exterior Features
- Style of Residence:
- Colonial
- House Color:
- Clay
- Time Share:
- No
- Resort:
- Exterior Desc:
- Exterior Details:
- Garden Space, Natural Shade, Windows - Low E
- Amenities/Services:
- Land Desc.:
- Agricultural, Country Setting, Field/Pasture, Hilly
- Suitable Land Usage:
- Roof Desc.:
- Shingle - Architectural
- Driveway Desc.:
- Paved
- Foundation Desc.:
- Concrete
- Sewer Desc.:
- Leach Field - Existing, Leach Field - Off-Site, Pumping Station
- Garage/Parking:
- Yes
- Garage Spaces:
- 3
- Road Frontage:
- 650
Other Information
- List Date:
- 2024-06-19
- Last Updated:
- 2024-07-14 14:39:46


