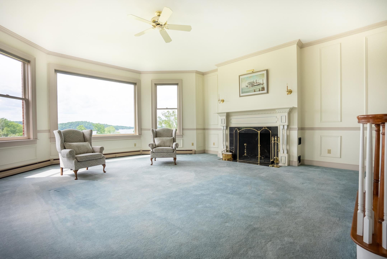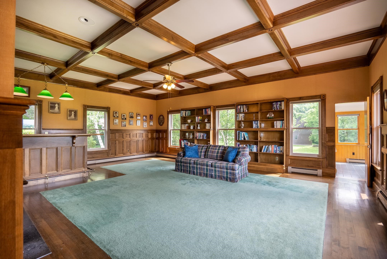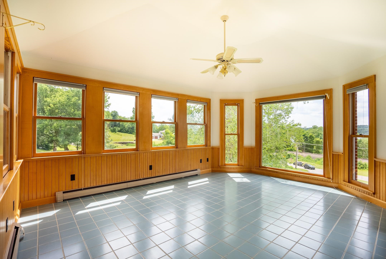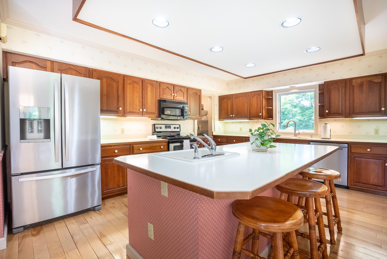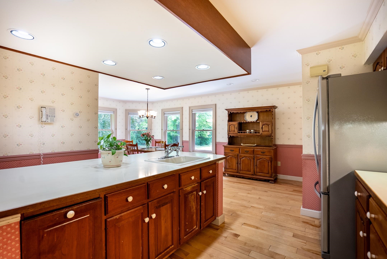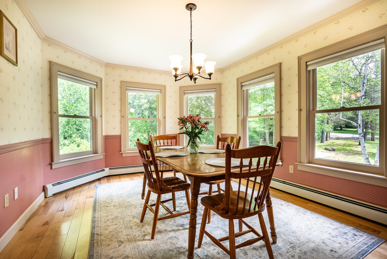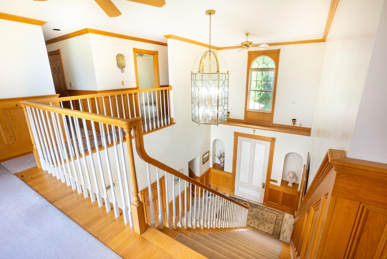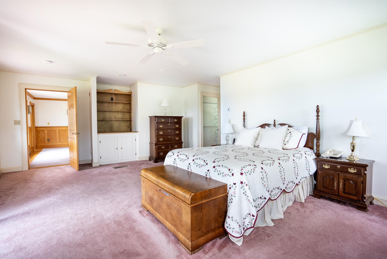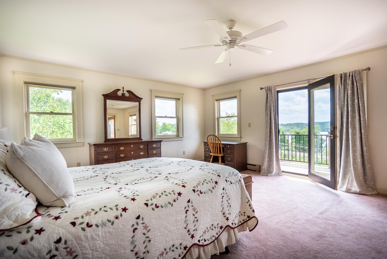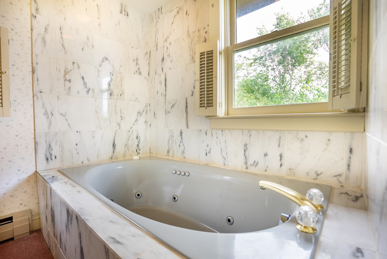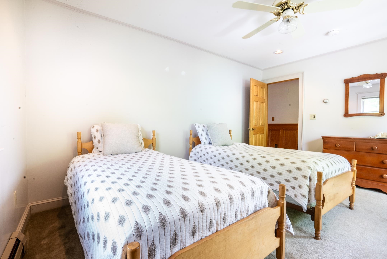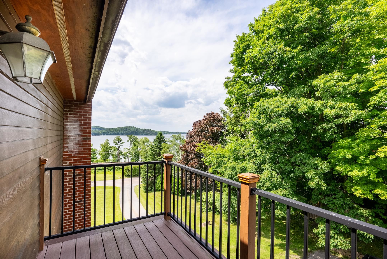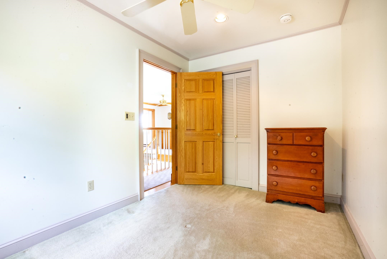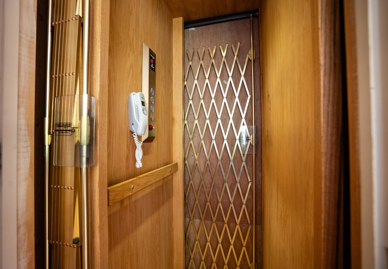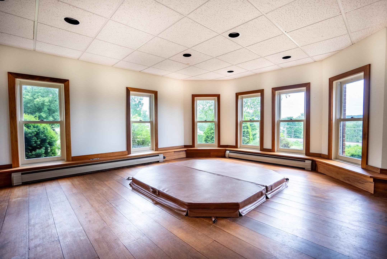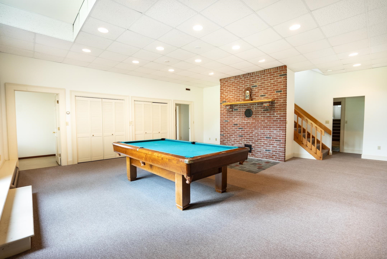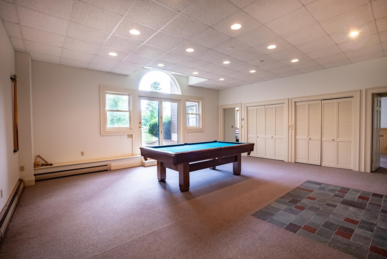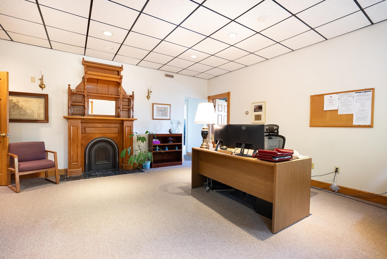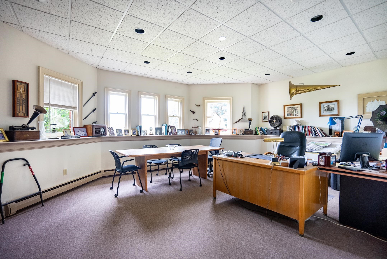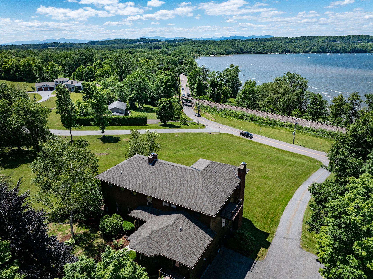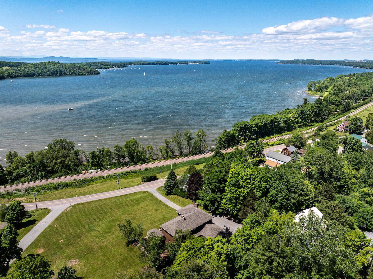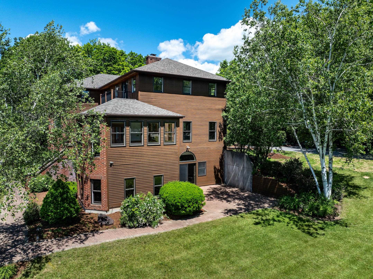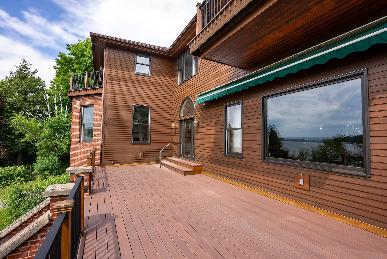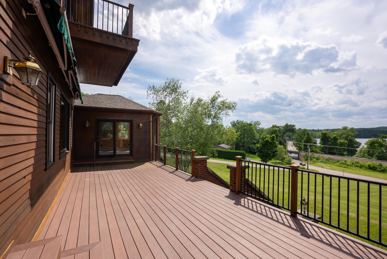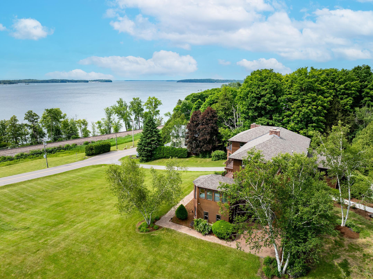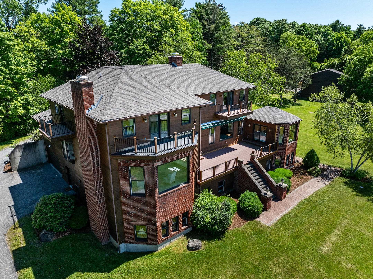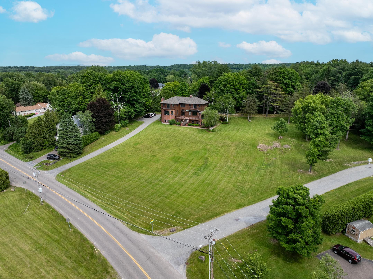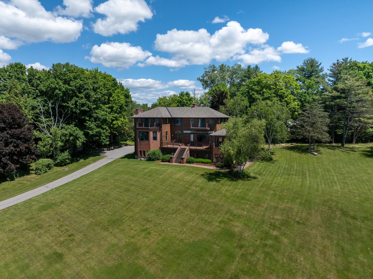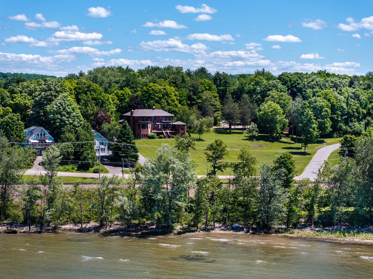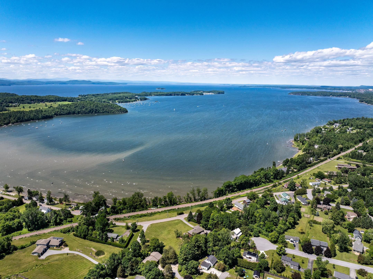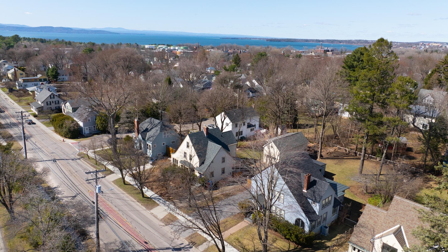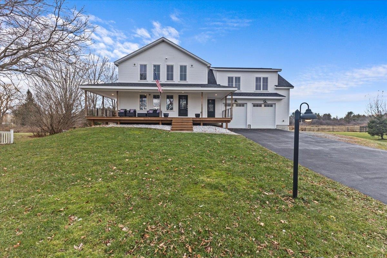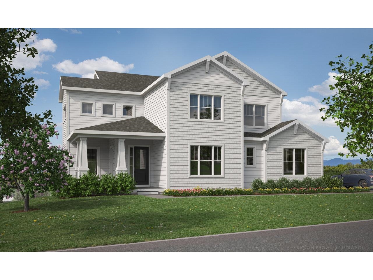1 of 39
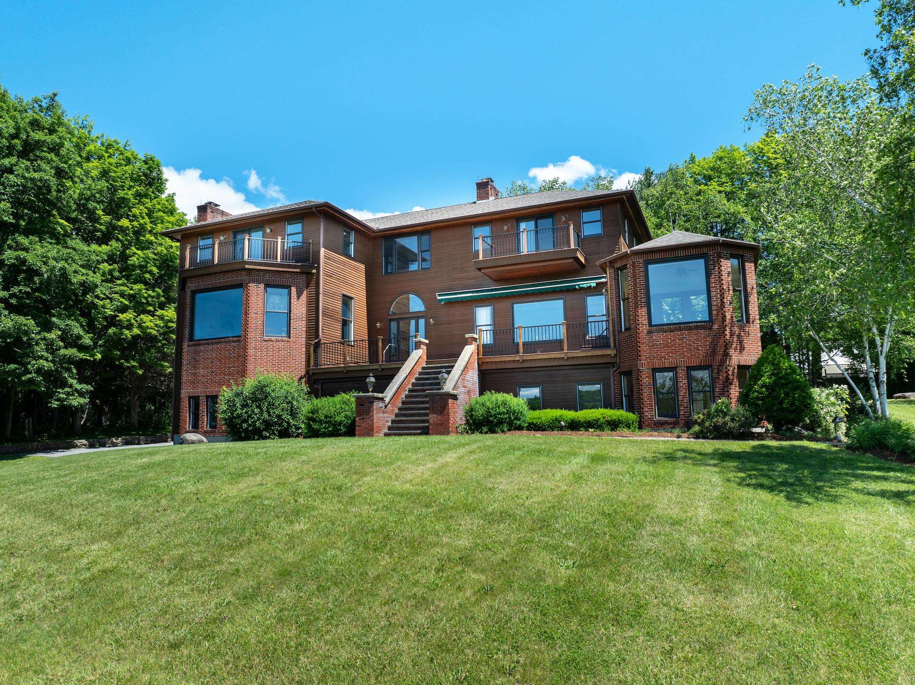
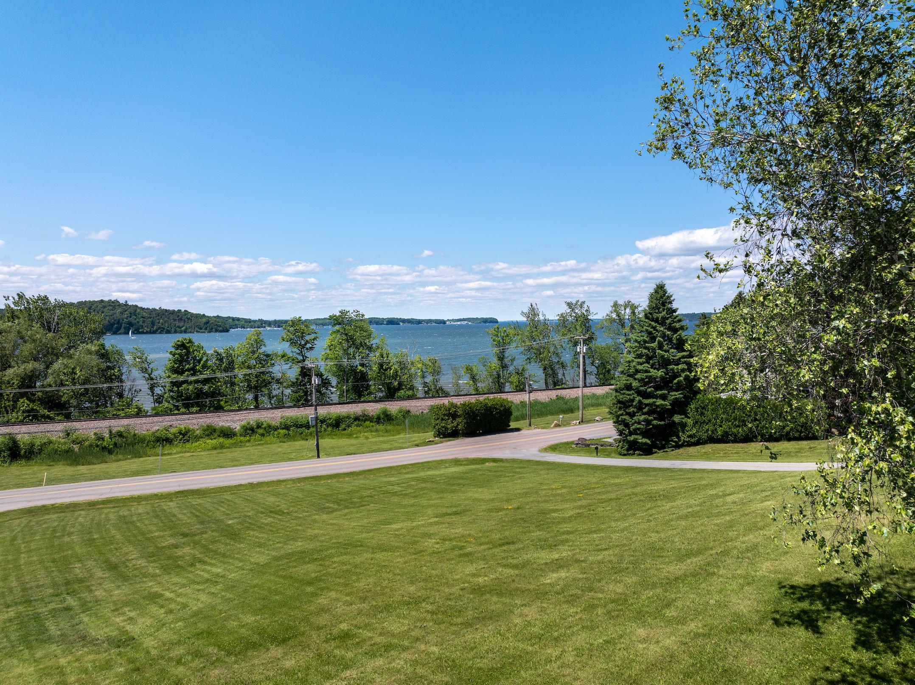
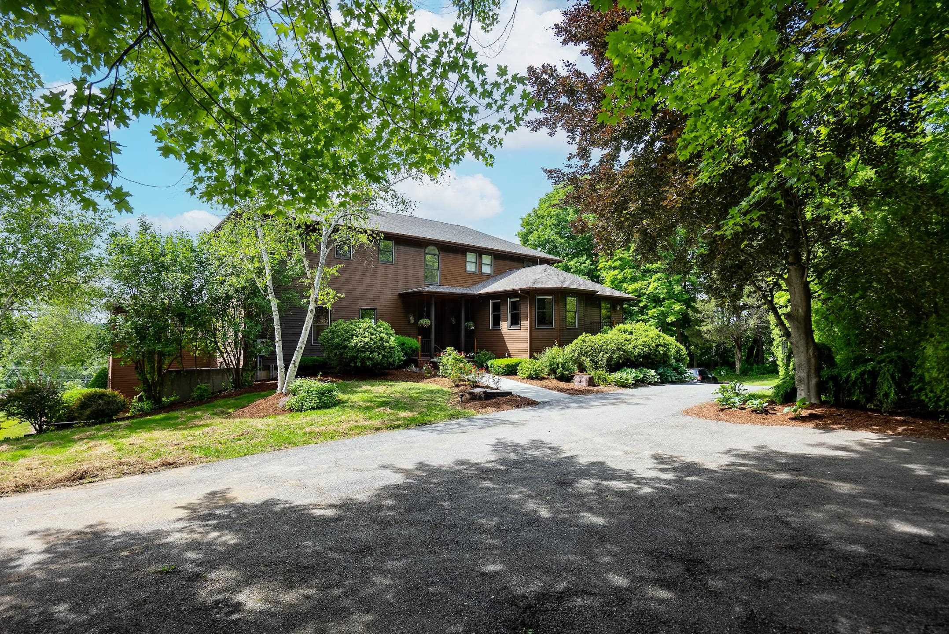
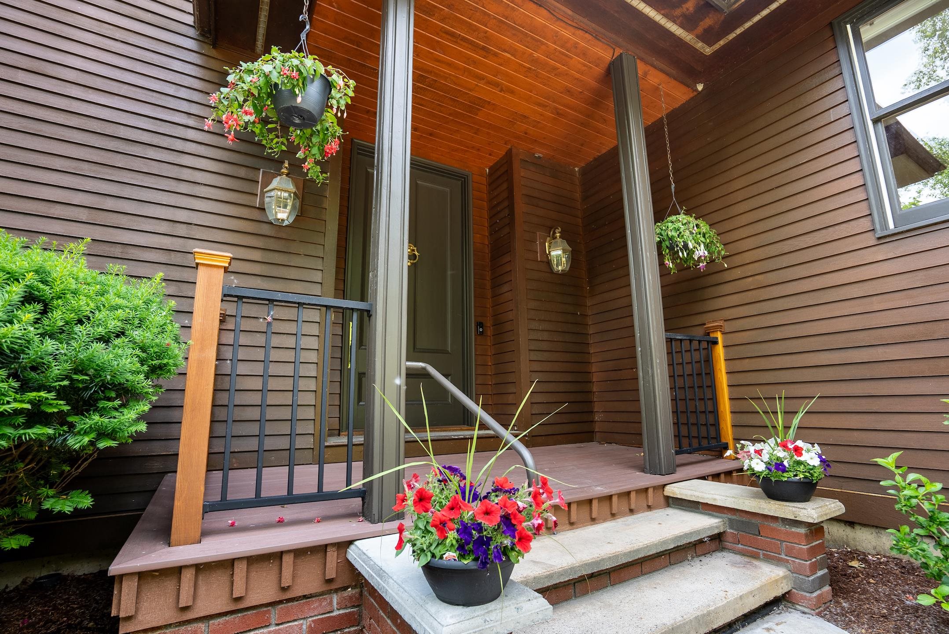
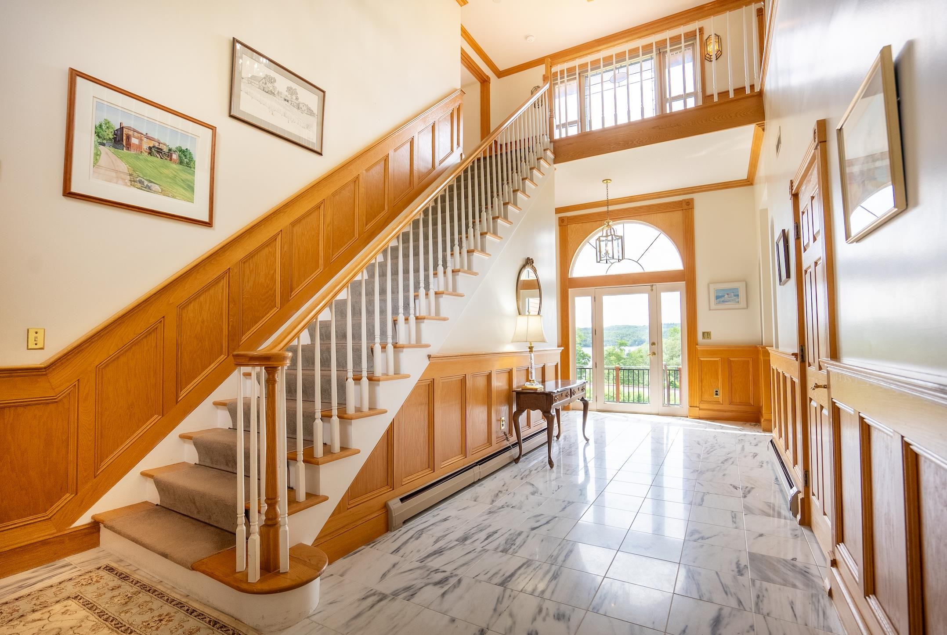
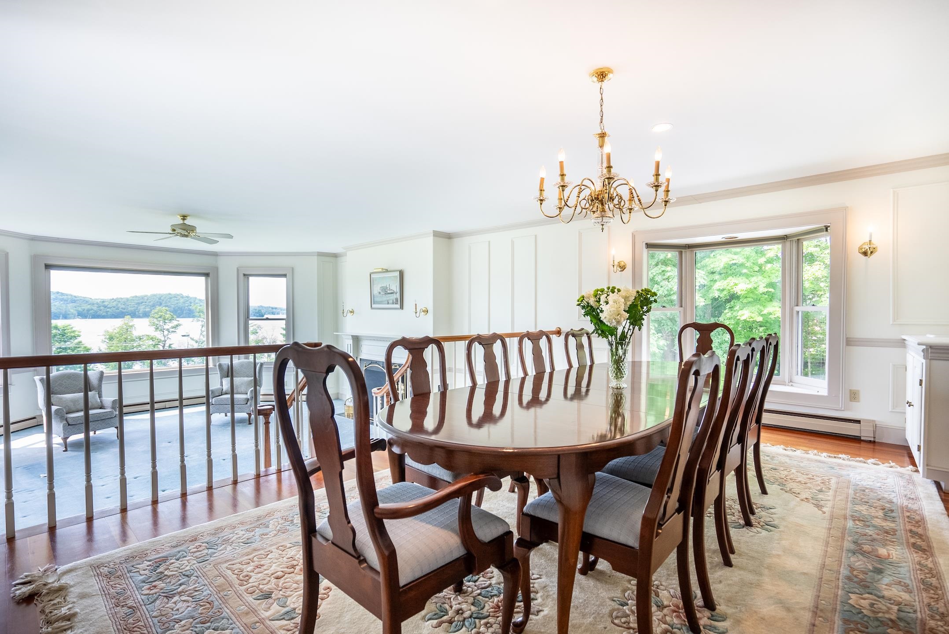
General Property Information
- Property Status:
- Active
- Price:
- $1, 325, 000
- Assessed:
- $0
- Assessed Year:
- County:
- VT-Chittenden
- Acres:
- 1.45
- Property Type:
- Single Family
- Year Built:
- 1988
- Agency/Brokerage:
- Mary Palmer
Four Seasons Sotheby's Int'l Realty - Bedrooms:
- 4
- Total Baths:
- 5
- Sq. Ft. (Total):
- 7476
- Tax Year:
- 2024
- Taxes:
- $20, 009
- Association Fees:
This custom-built home sits proudly above Shelburne Bay with expansive views of Lake Champlain. Upon entry you will be awed by the scale of the foyer and the custom-built wood moldings that enhance each room. This property was built with family and friends in mind. Spacious rooms for gatherings, meals and lots of room for relaxing and recreation. On the main level you'll discover a large country kitchen with dining nook, a convenient laundry room, and an impressive dining and living area designed to capture mesmerizing lake views. The family room with built in bar and sunroom both offering stunning vistas. Step outside to the extra-large deck, perfect for outdoor dining and morning coffee. The second level features four bedrooms, three with private decks overlooking the lake. A generous primary suite with French doors opens to lake views, making unwinding easy. The lower level includes a versatile space with a generous recreation room that opens to a stone patio. Inside you’ll find a hot tub to enjoy lake views on cold winter days. Additionally, there are four rooms currently used as office spaces, offering flexibility for work-from-home arrangements, creative projects or in-law space. The two-car garage provides ample space for your vehicles and storage needs. An elevator in the garage services all floors. Close to Shelburne Village and schools, airport, UVM Medical and downtown Burlington. Come enjoy Summer near the lake.
Interior Features
- # Of Stories:
- 2
- Sq. Ft. (Total):
- 7476
- Sq. Ft. (Above Ground):
- 4764
- Sq. Ft. (Below Ground):
- 2712
- Sq. Ft. Unfinished:
- 256
- Rooms:
- 16
- Bedrooms:
- 4
- Baths:
- 5
- Interior Desc:
- Central Vacuum, Elevator, Hot Tub, Primary BR w/ BA
- Appliances Included:
- Dishwasher, Dryer, Microwave, Range - Electric, Refrigerator, Washer
- Flooring:
- Carpet, Marble, Vinyl, Wood
- Heating Cooling Fuel:
- Gas - Natural
- Water Heater:
- Basement Desc:
- Climate Controlled, Concrete, Daylight, Finished, Insulated, Stairs - Interior, Storage Space, Walkout, Interior Access, Exterior Access
Exterior Features
- Style of Residence:
- New Englander
- House Color:
- Brown
- Time Share:
- No
- Resort:
- No
- Exterior Desc:
- Exterior Details:
- Balcony, Deck, Natural Shade, Porch
- Amenities/Services:
- Land Desc.:
- Lake View, Landscaped, Mountain View, Open, Sloping, Water View
- Suitable Land Usage:
- Residential
- Roof Desc.:
- Shingle
- Driveway Desc.:
- Paved
- Foundation Desc.:
- Concrete
- Sewer Desc.:
- Public
- Garage/Parking:
- Yes
- Garage Spaces:
- 2
- Road Frontage:
- 174
Other Information
- List Date:
- 2024-06-19
- Last Updated:
- 2025-01-15 18:06:11


