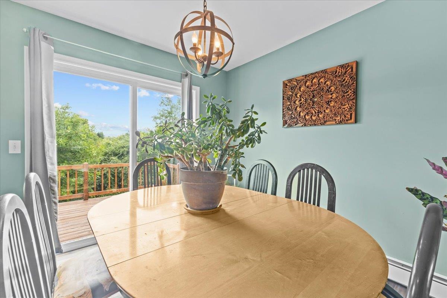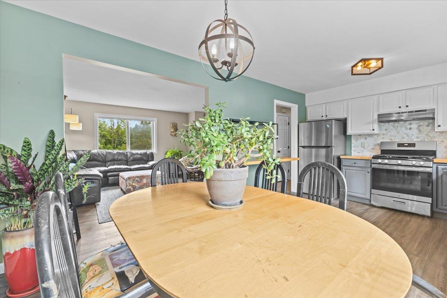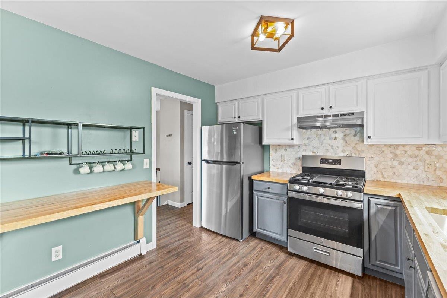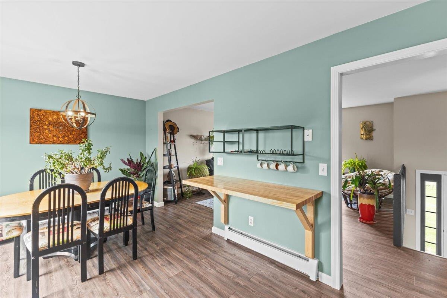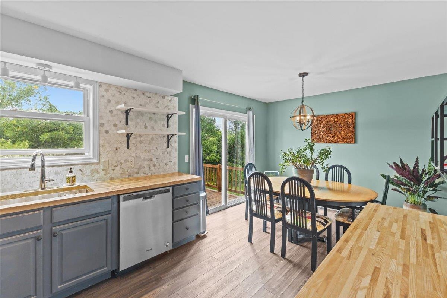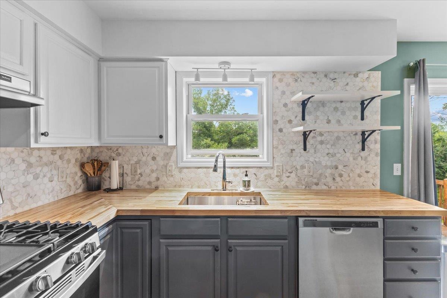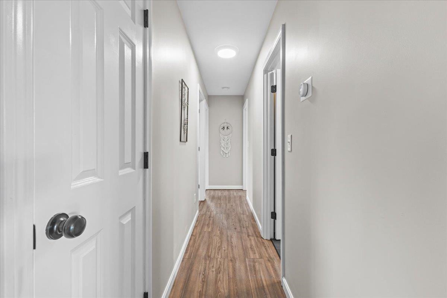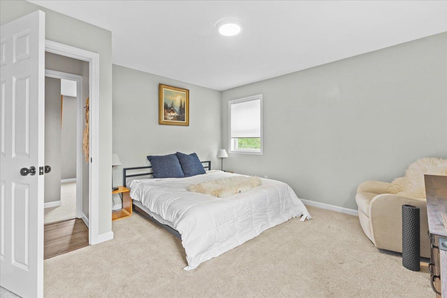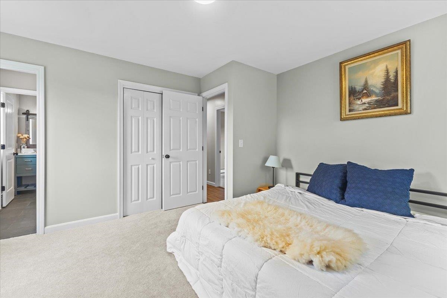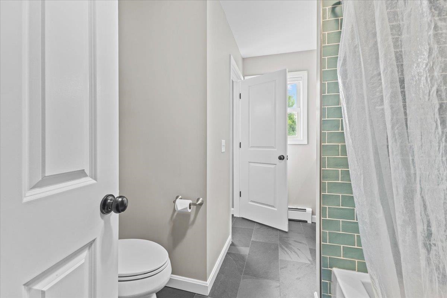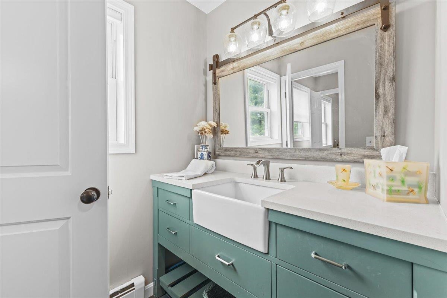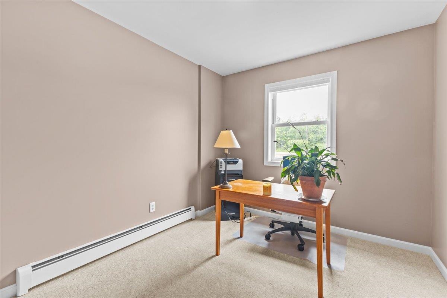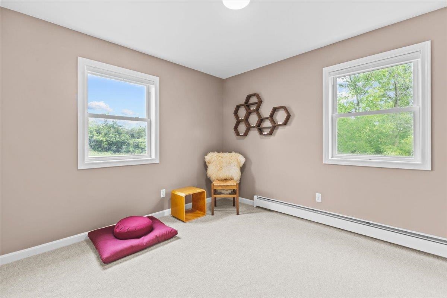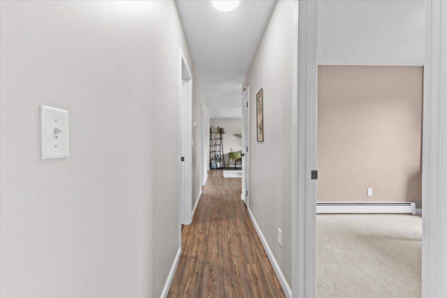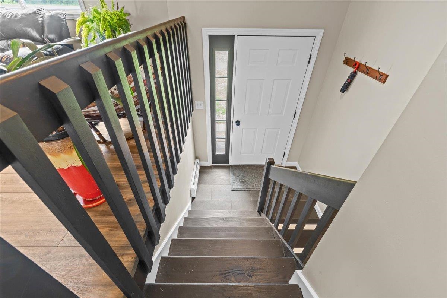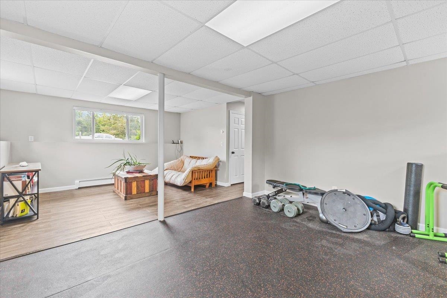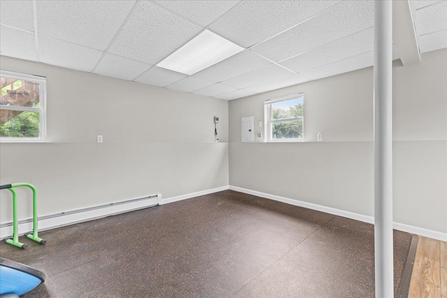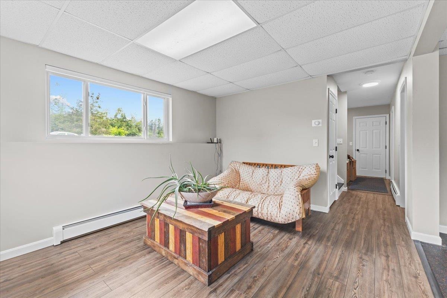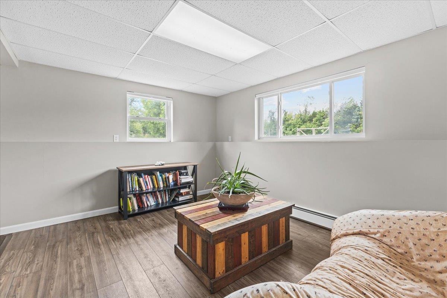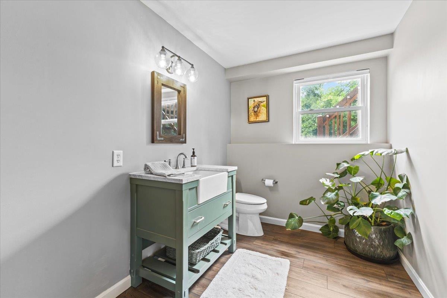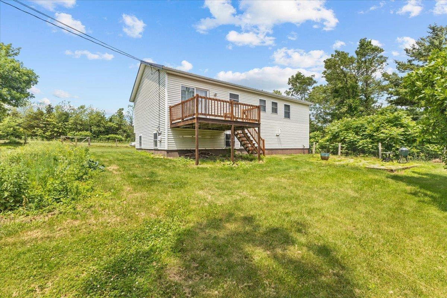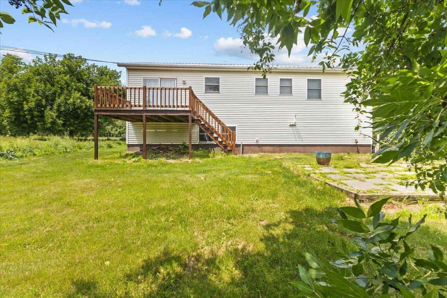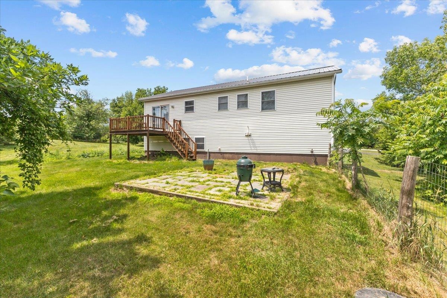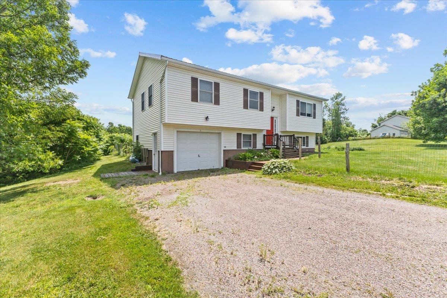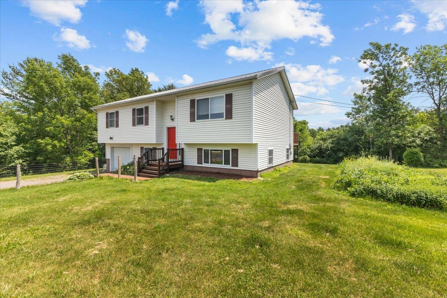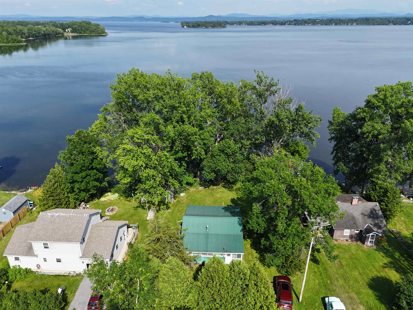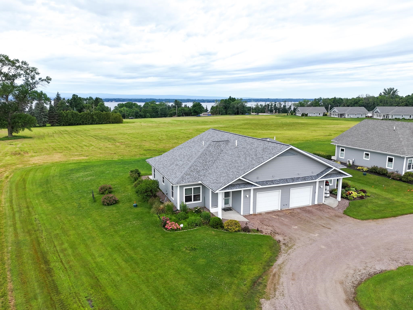1 of 32
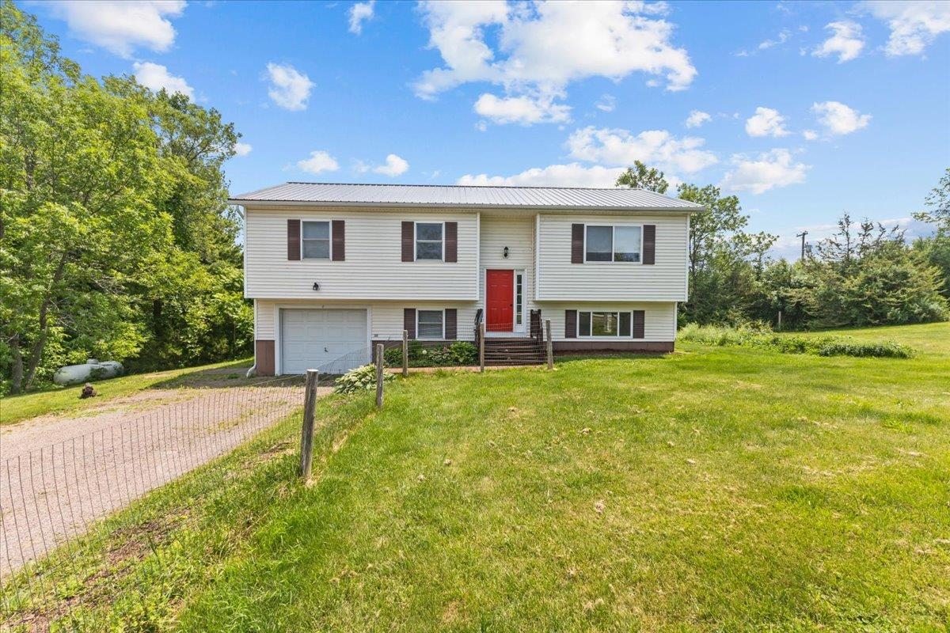
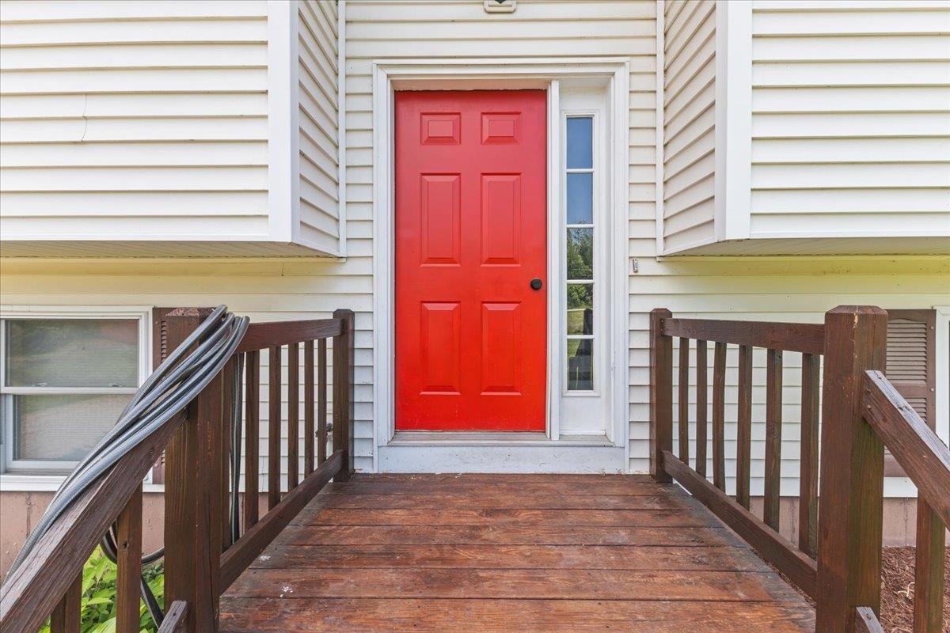
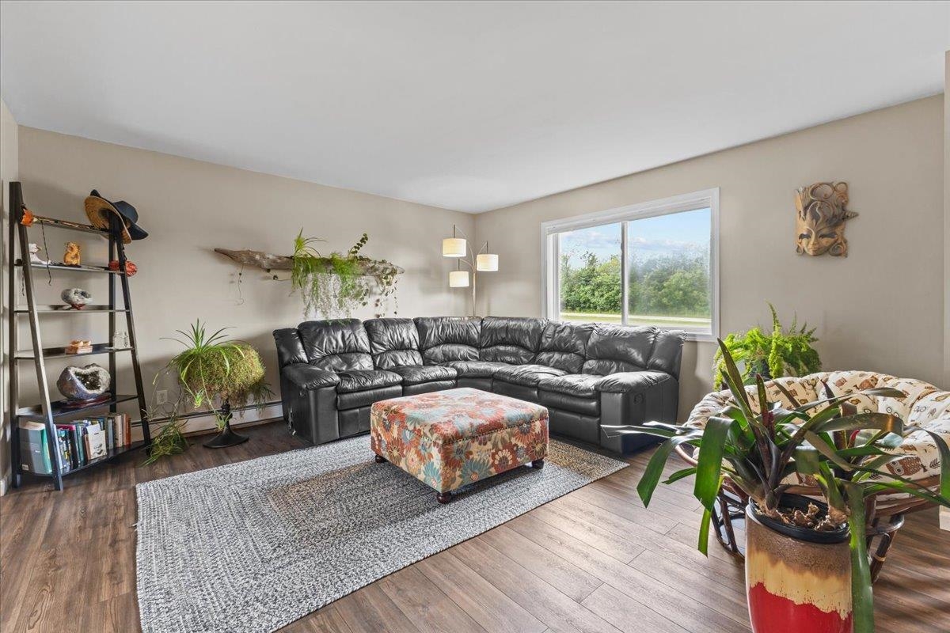
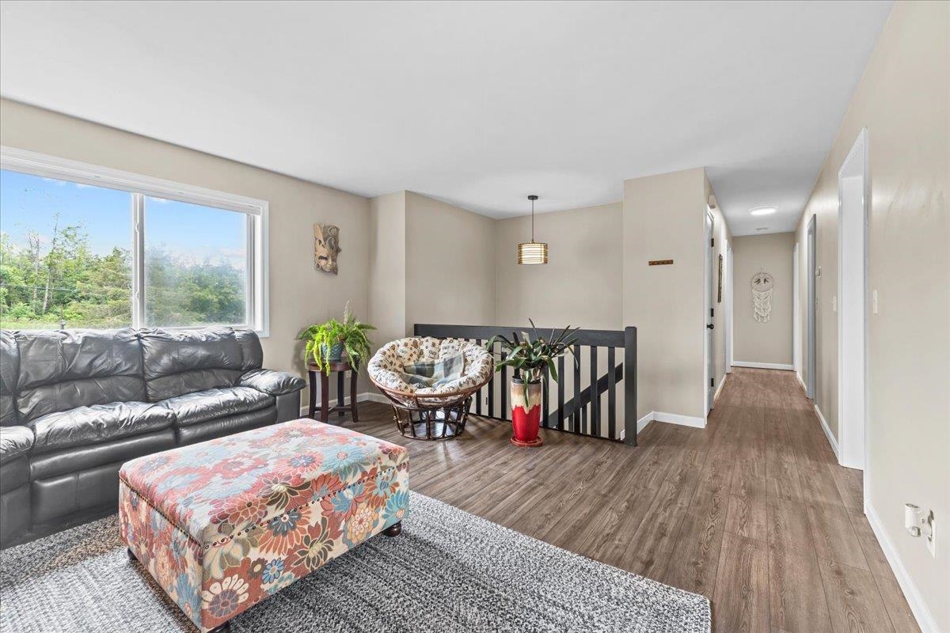
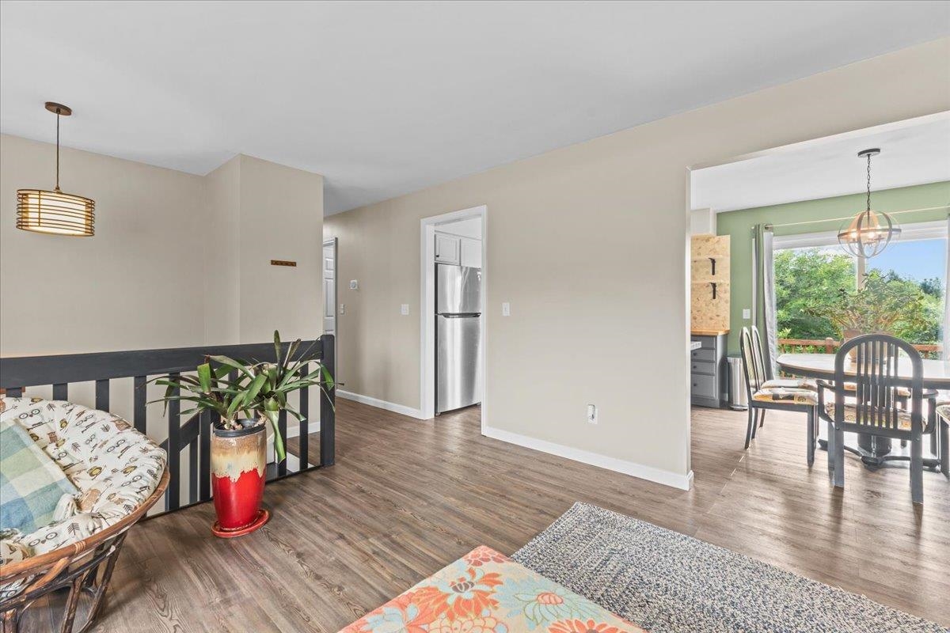
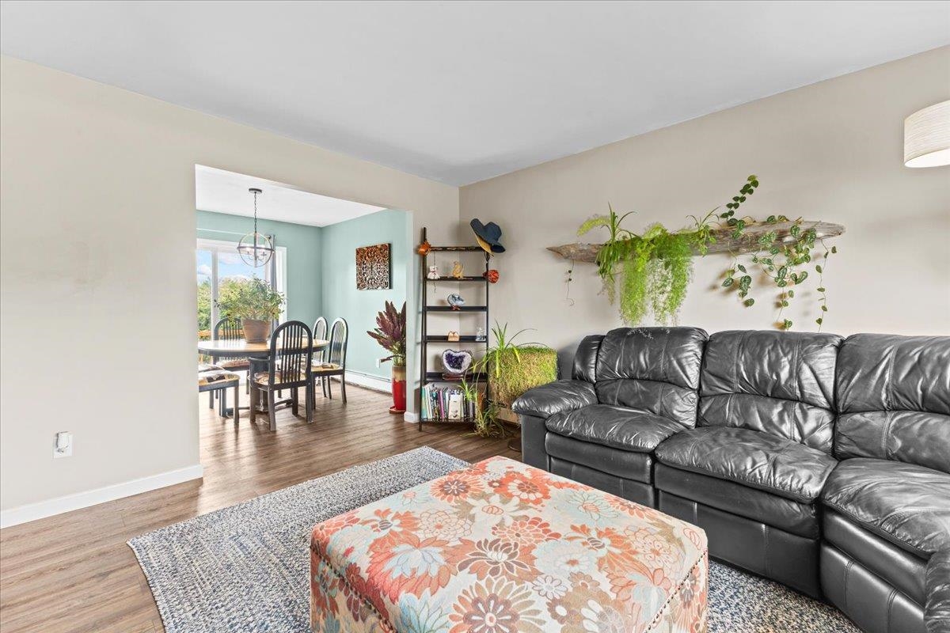
General Property Information
- Property Status:
- Active
- Price:
- $424, 900
- Assessed:
- $0
- Assessed Year:
- County:
- VT-Grand Isle
- Acres:
- 2.56
- Property Type:
- Single Family
- Year Built:
- 2000
- Agency/Brokerage:
- Robert Foley
Flat Fee Real Estate - Bedrooms:
- 3
- Total Baths:
- 3
- Sq. Ft. (Total):
- 2028
- Tax Year:
- 2024
- Taxes:
- $5, 225
- Association Fees:
Updated 3 bedroom home in Grand Isle conveniently located near many amenities but with the privacy of a large 2 1/2 acre lot. The living area on the main level features an open floor plan with the large eat-in-kitchen opening out to the spacious living room. There is an abundance of natural light in the living area thanks to the living room's bay window as well as the slider leading to the homes private back deck. The updated floors also help brighten the whole area. The kitchen features updated stainless steel appliances, countertops, cabinets and backsplash. The primary bedroom has direct access to the home's full bathroom which has been updated with new flooring and vanity. There are two spacious guest beds on the main floor as well as an additional 1/2 bath which has also been updated with new flooring and vanity. The updated lower level has been finished with a large family room, 1/2 bath, laundry and utility room. There is also a mudroom as you enter from the attached garage. The home has a large front and backyard providing plenty of space for gardens, pets and more. The home's metal roof was replaced in 2020 & the home's heating system was replaced in 2021. This home is just a short drive to all of the great amenities of the Champlain Islands including Grand Isle State Park, Sandbar State Park, the Causeway, breweries, bike trails, shops & restaurants. Also a quick commute into Burlington or an easy getaway to Canada. This home is a great value and must see.
Interior Features
- # Of Stories:
- 2
- Sq. Ft. (Total):
- 2028
- Sq. Ft. (Above Ground):
- 1132
- Sq. Ft. (Below Ground):
- 896
- Sq. Ft. Unfinished:
- 436
- Rooms:
- 6
- Bedrooms:
- 3
- Baths:
- 3
- Interior Desc:
- Dining Area, Kitchen/Dining, Kitchen/Family, Kitchen/Living, Living/Dining, Primary BR w/ BA, Natural Light
- Appliances Included:
- Dishwasher, Dryer, Range - Gas, Refrigerator, Washer
- Flooring:
- Vinyl Plank
- Heating Cooling Fuel:
- Gas - LP/Bottle
- Water Heater:
- Basement Desc:
- Partially Finished
Exterior Features
- Style of Residence:
- Split Level
- House Color:
- Time Share:
- No
- Resort:
- Exterior Desc:
- Exterior Details:
- Deck, Fence - Partial, Garden Space
- Amenities/Services:
- Land Desc.:
- Country Setting
- Suitable Land Usage:
- Roof Desc.:
- Shingle
- Driveway Desc.:
- Crushed Stone
- Foundation Desc.:
- Concrete
- Sewer Desc.:
- Mound, Shared
- Garage/Parking:
- Yes
- Garage Spaces:
- 1
- Road Frontage:
- 200
Other Information
- List Date:
- 2024-06-19
- Last Updated:
- 2024-06-20 13:36:28


