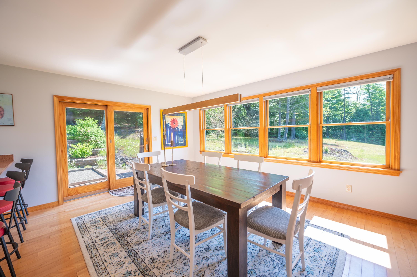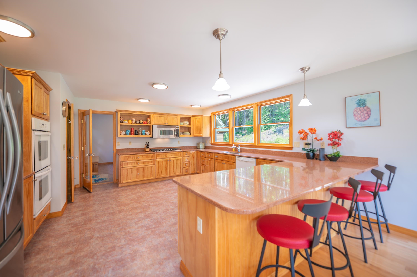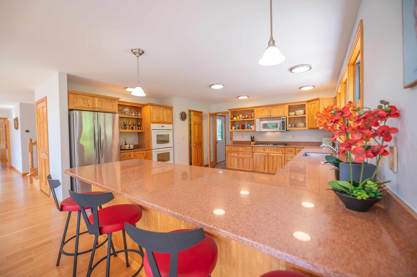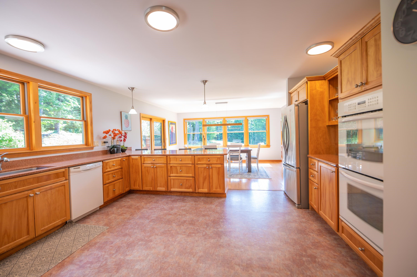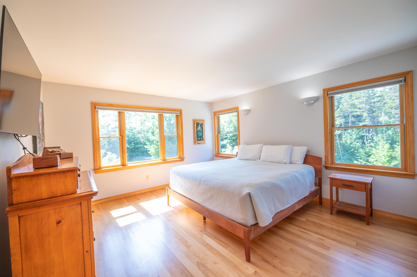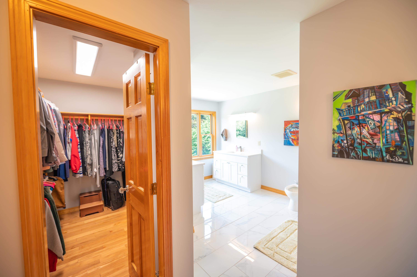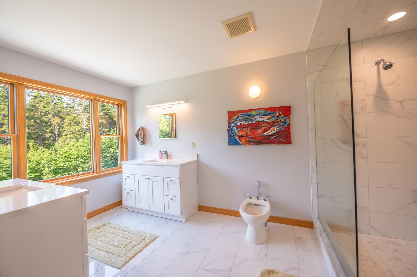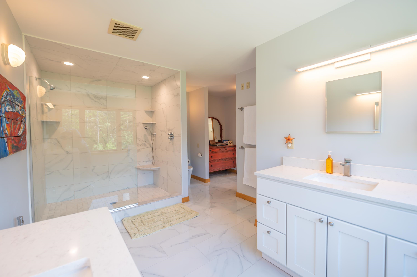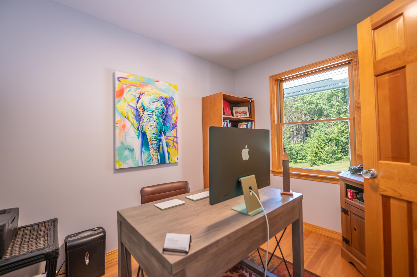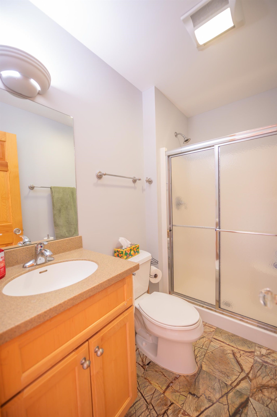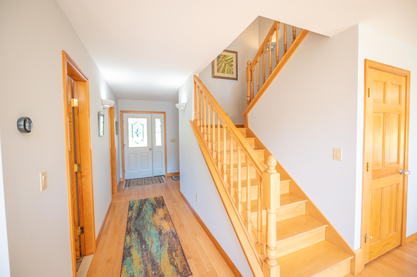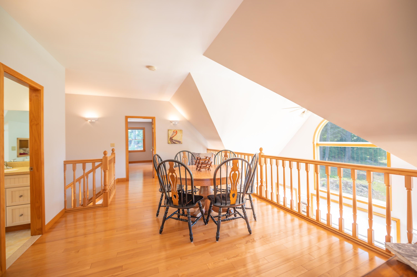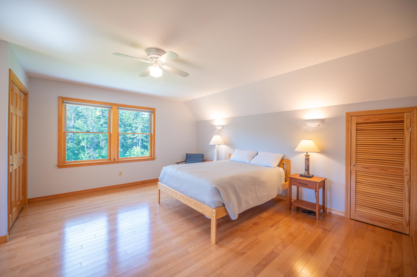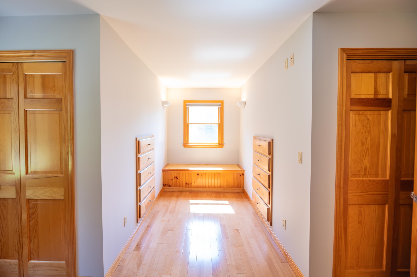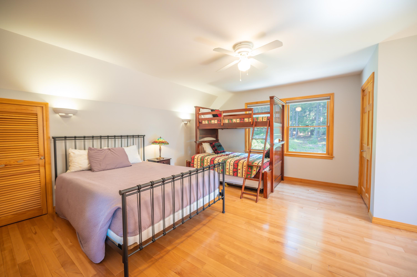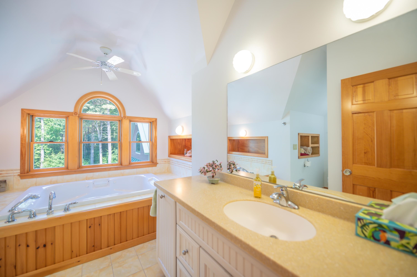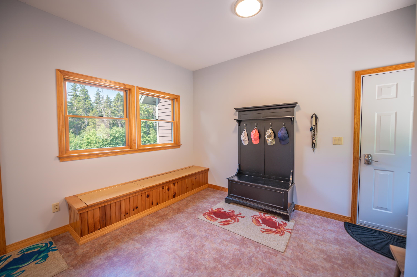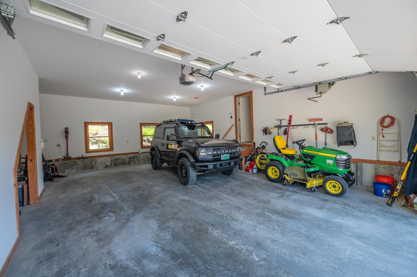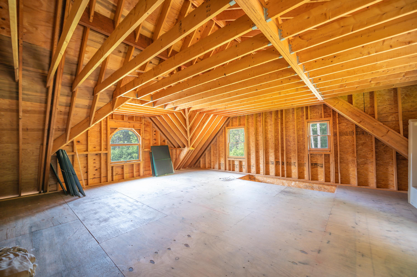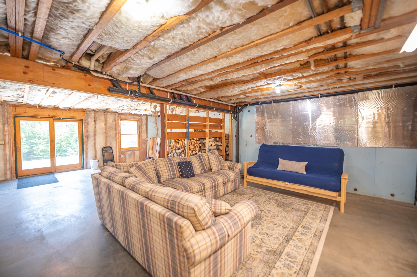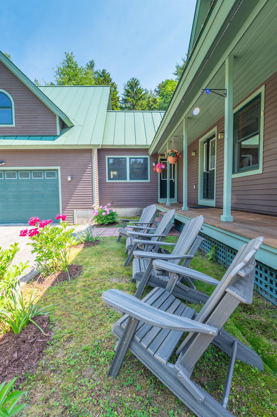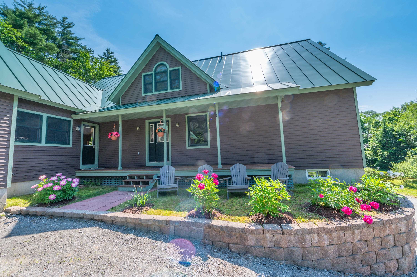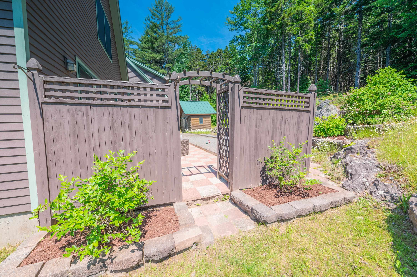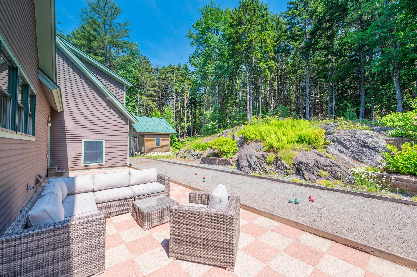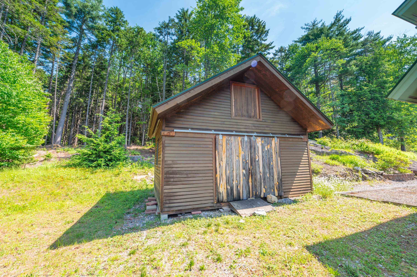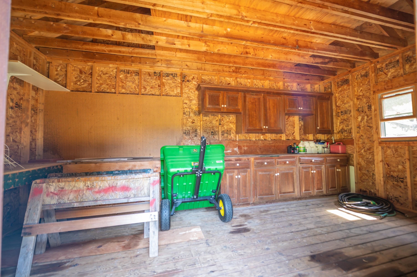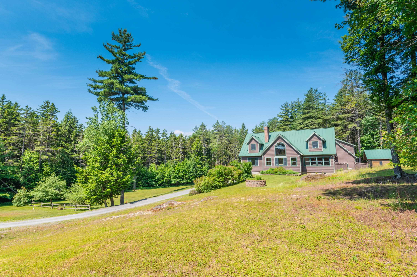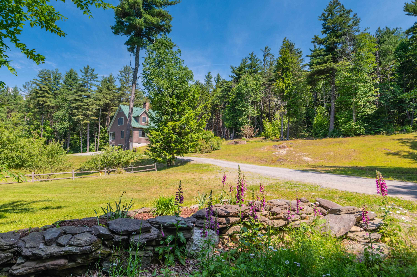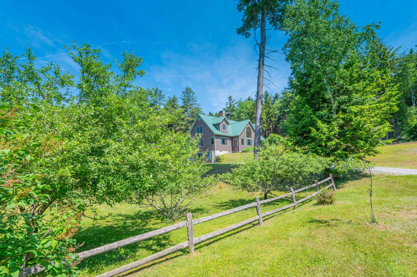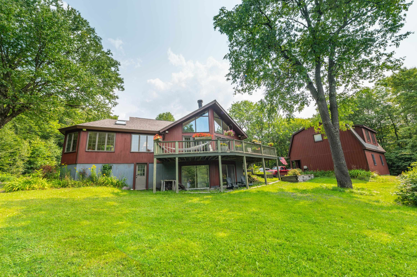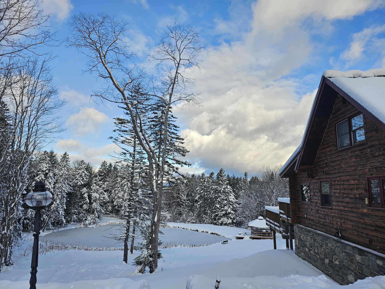1 of 35

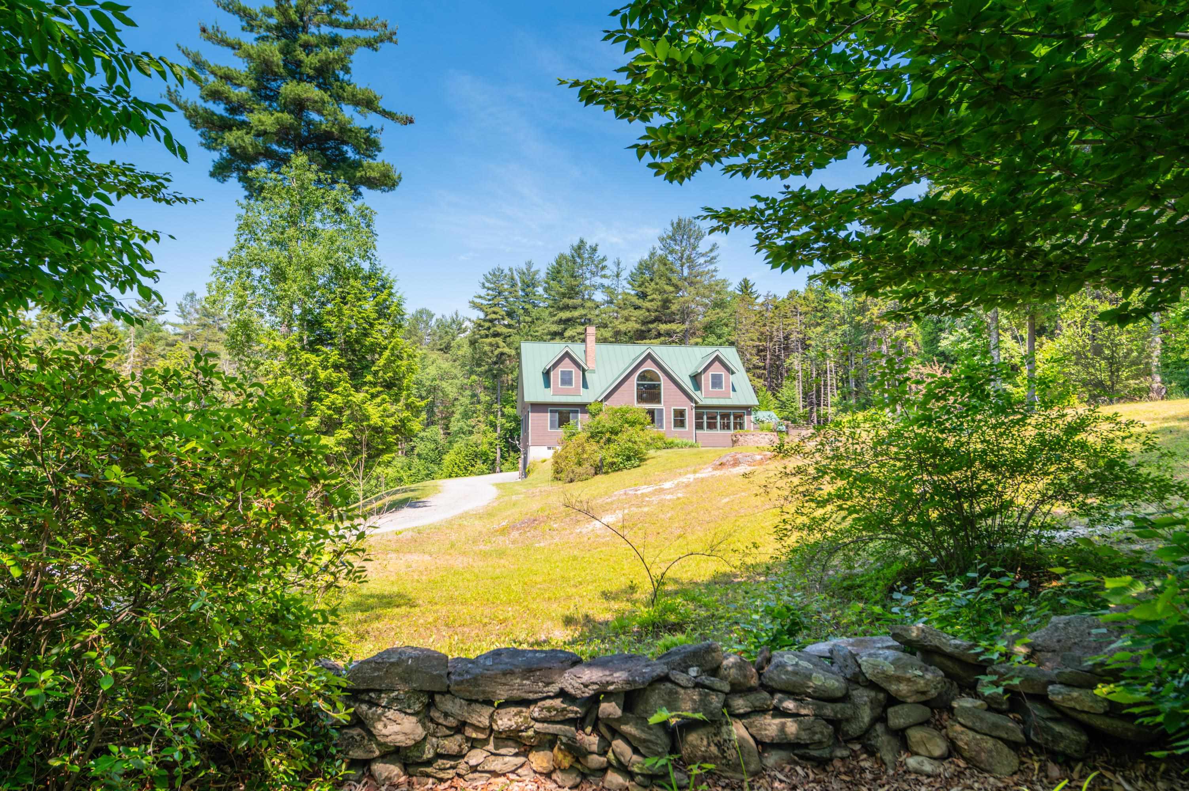
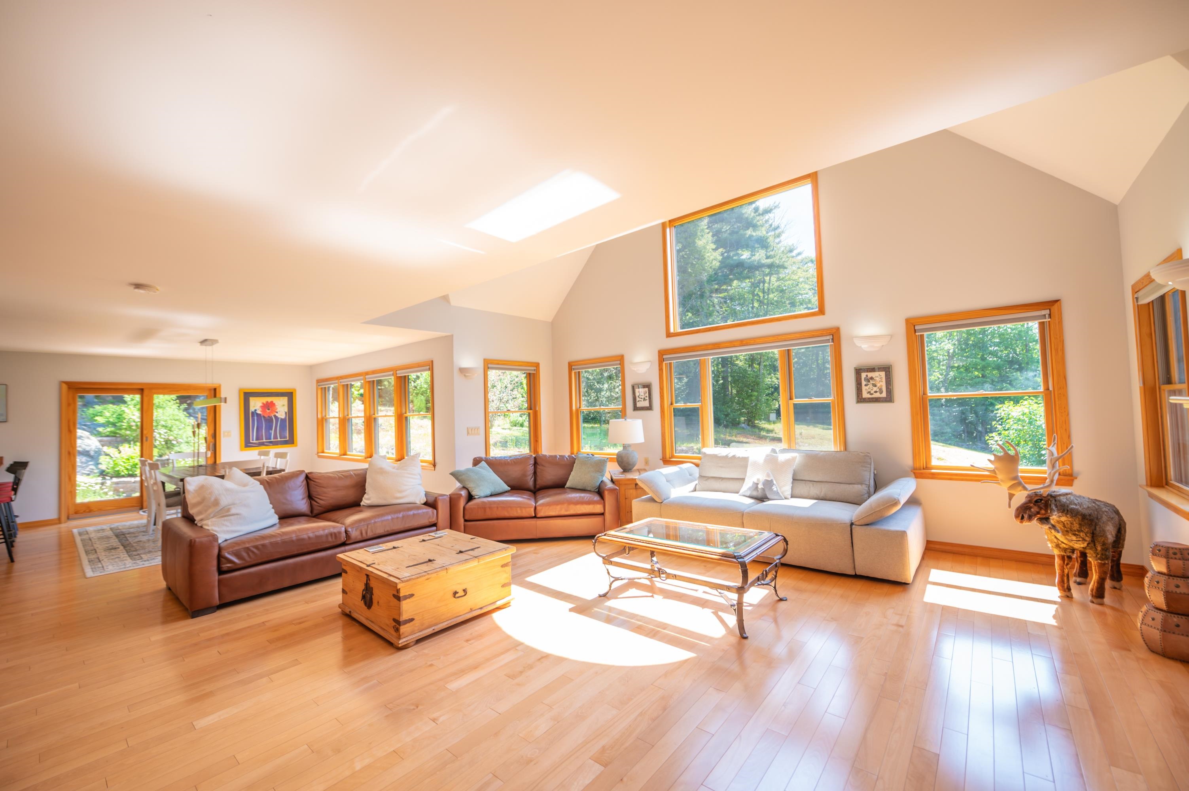
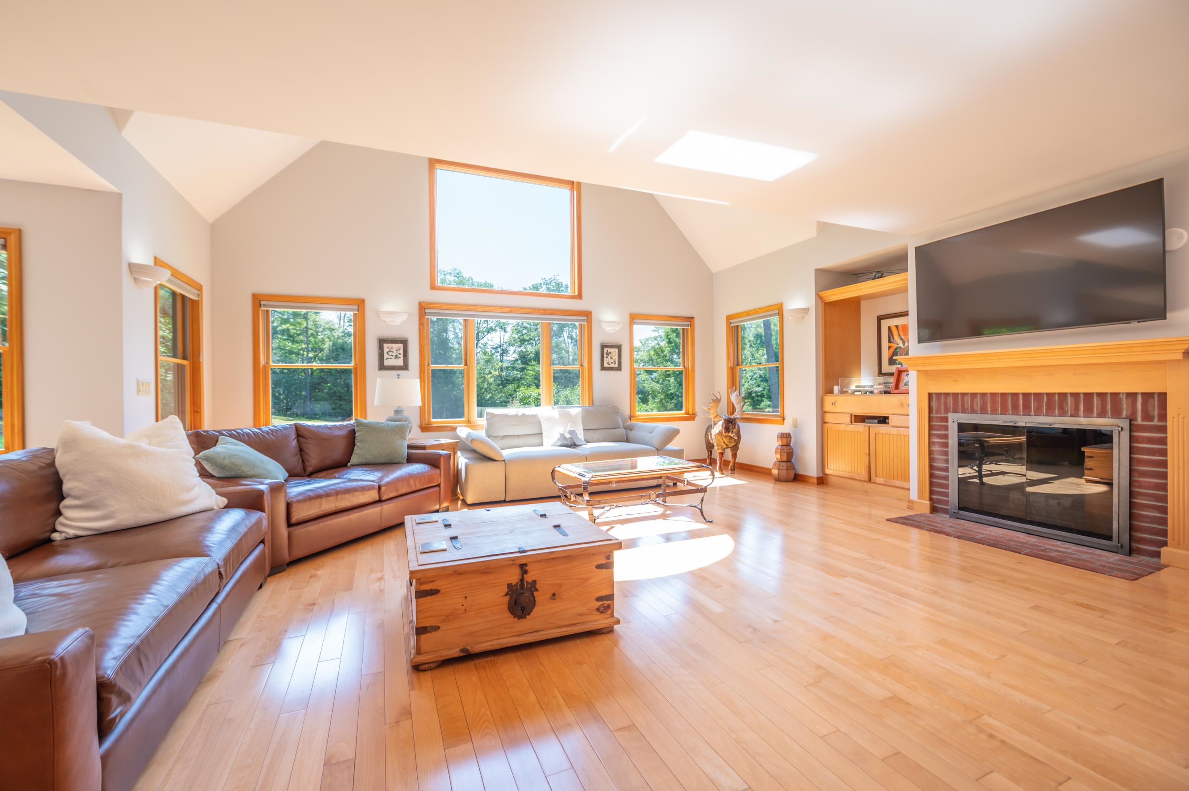
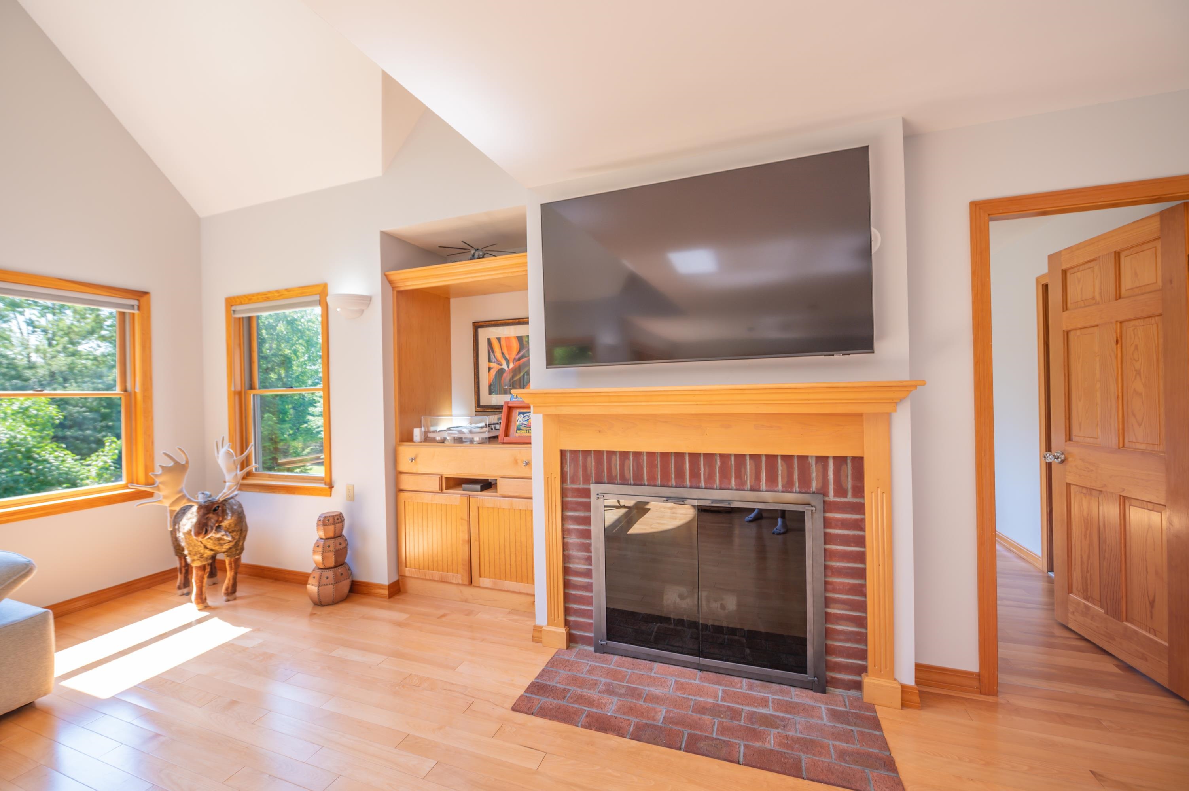

General Property Information
- Property Status:
- Active Under Contract
- Price:
- $799, 000
- Assessed:
- $0
- Assessed Year:
- County:
- VT-Windham
- Acres:
- 2.69
- Property Type:
- Single Family
- Year Built:
- 2005
- Agency/Brokerage:
- Adam Palmiter
Berkley & Veller Greenwood Country - Bedrooms:
- 4
- Total Baths:
- 3
- Sq. Ft. (Total):
- 2942
- Tax Year:
- 2023
- Taxes:
- $12, 817
- Association Fees:
Idyllic Vermont property on a quiet country road, just a short drive from lakes and skiing. This beautiful level sunny parcel has easy access near a paved road yet affords tremendous privacy. There are natural stone walls and exposed ledge, a split rail fence with apple trees, great wildlife exposure, and a level lawn for year round enjoyment. The meticulous 2005 home was built with care and craftsmanship by the original owner which clearly still shows. There is a large vaulted great room with southern exposure and great natural light, a wood burning fireplace, spacious dining area, chef's kitchen with natural wood cabinets and quartz counters, walk in pantry, main floor primary suite with spa like tile shower and walk in closet, main floor guest bath, and additional bedroom currently being used as an office. The upper level features a large loft play area, with guest rooms on either side still with great light and windows, and a large full bath in between with shower and soaking tub. The home has great storage including also a main floor mudroom entry for gear off the oversized 2 car garage, a large garage loft which could easily be finished into more living space, a full walkout lower level with utilities, more finishable space and workshop and storage areas, and an exterior storage shed for dry storage of all season gear. Less obvious features are the updated metal roof, whole home generator, covered front porch and rear patio with bocce court, and true Vermont charm.
Interior Features
- # Of Stories:
- 3
- Sq. Ft. (Total):
- 2942
- Sq. Ft. (Above Ground):
- 2942
- Sq. Ft. (Below Ground):
- 0
- Sq. Ft. Unfinished:
- 3472
- Rooms:
- 9
- Bedrooms:
- 4
- Baths:
- 3
- Interior Desc:
- Cathedral Ceiling, Primary BR w/ BA, Natural Light, Natural Woodwork, Vaulted Ceiling
- Appliances Included:
- Cooktop - Electric, Dishwasher, Dryer, Oven - Double, Refrigerator, Washer
- Flooring:
- Carpet, Tile, Wood
- Heating Cooling Fuel:
- Oil
- Water Heater:
- Basement Desc:
- Full, Unfinished
Exterior Features
- Style of Residence:
- Contemporary
- House Color:
- Time Share:
- No
- Resort:
- Exterior Desc:
- Exterior Details:
- Deck, Patio, Porch - Covered, Shed
- Amenities/Services:
- Land Desc.:
- Landscaped, Level, Mountain View, View, Near Snowmobile Trails
- Suitable Land Usage:
- Roof Desc.:
- Metal, Standing Seam
- Driveway Desc.:
- Gravel
- Foundation Desc.:
- Concrete
- Sewer Desc.:
- Septic
- Garage/Parking:
- Yes
- Garage Spaces:
- 2
- Road Frontage:
- 0
Other Information
- List Date:
- 2024-06-18
- Last Updated:
- 2025-01-16 13:06:31


