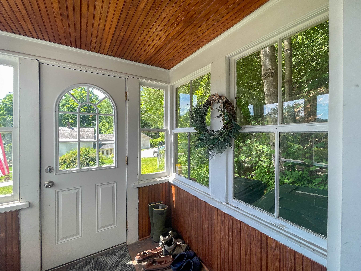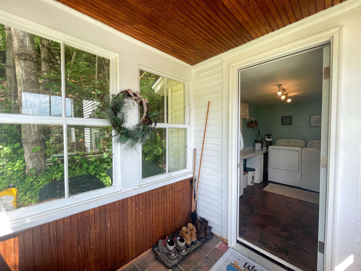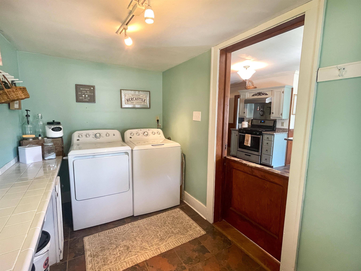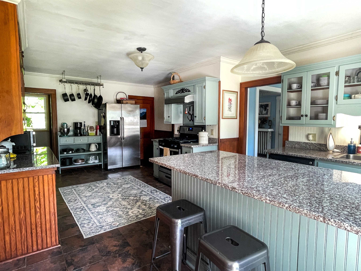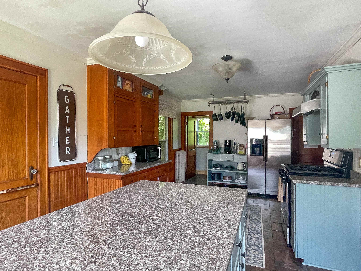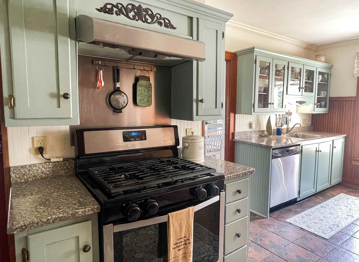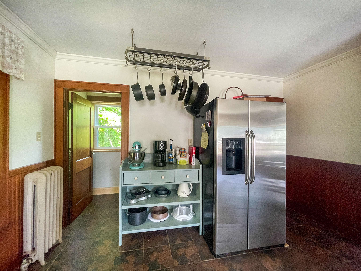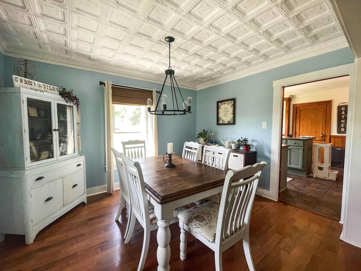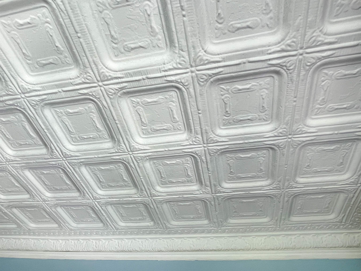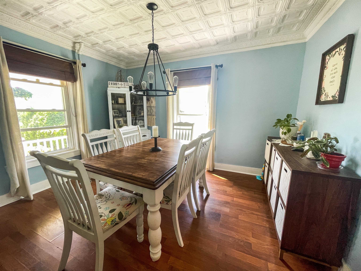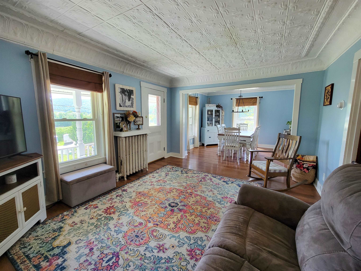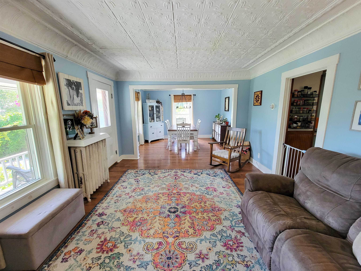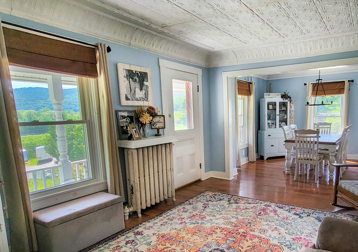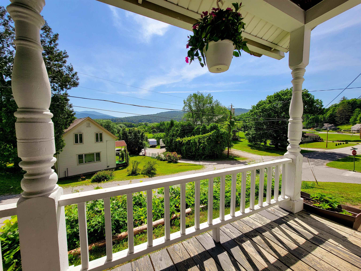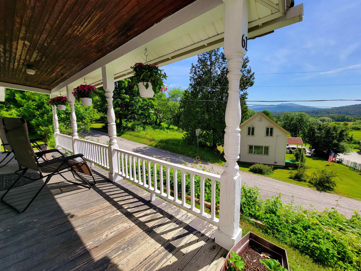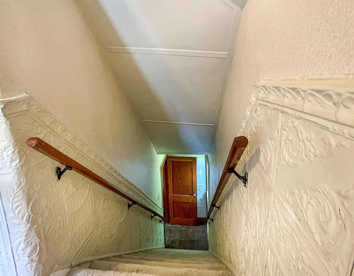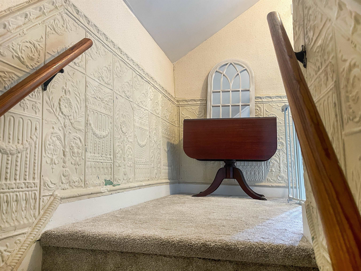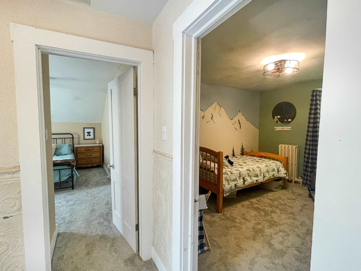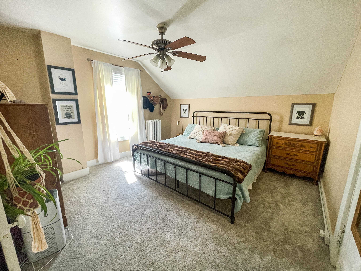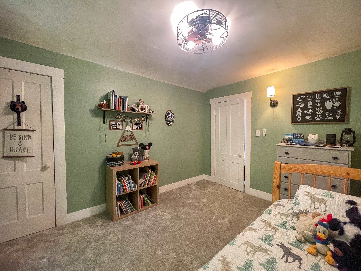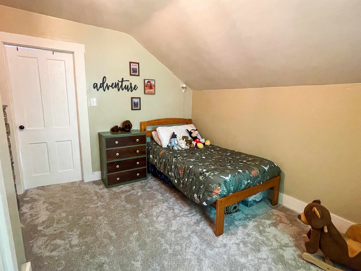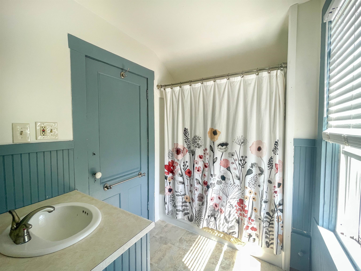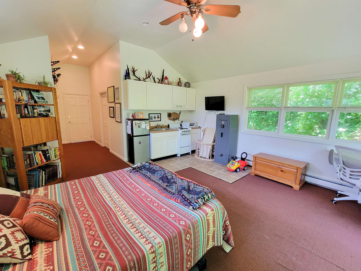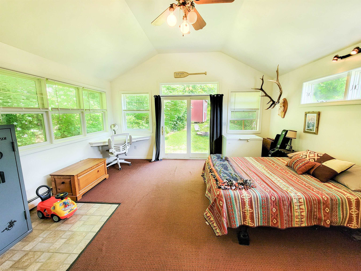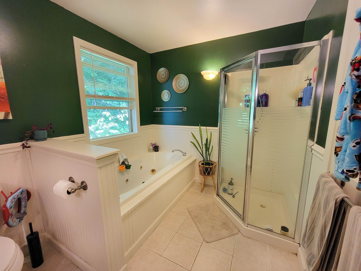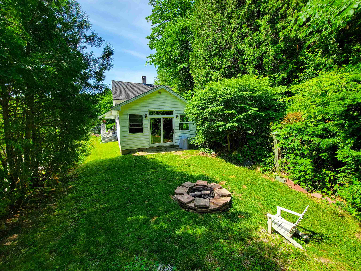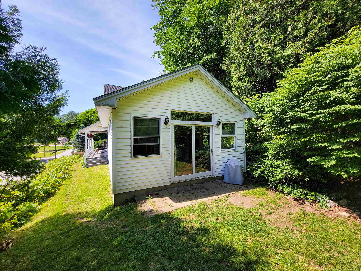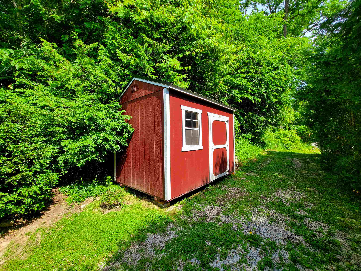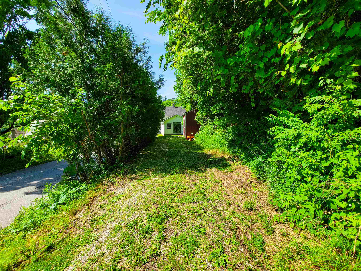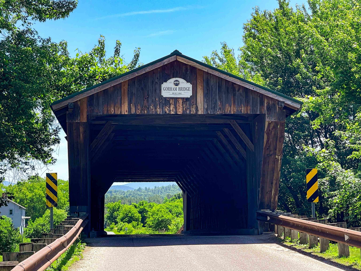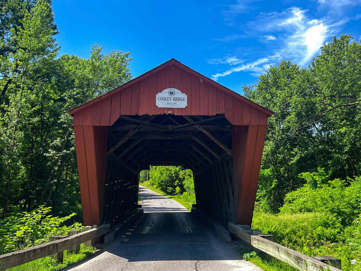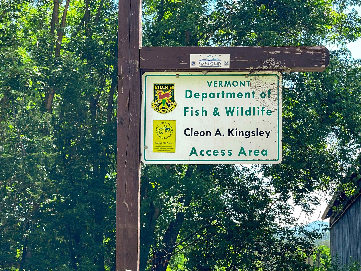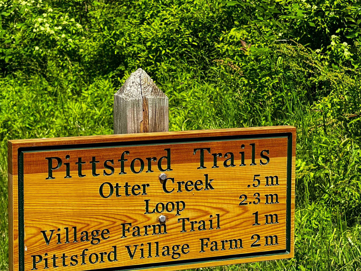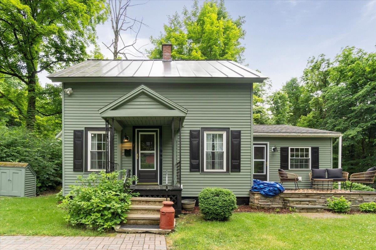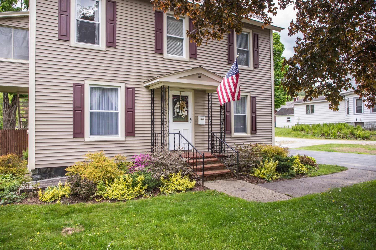1 of 39
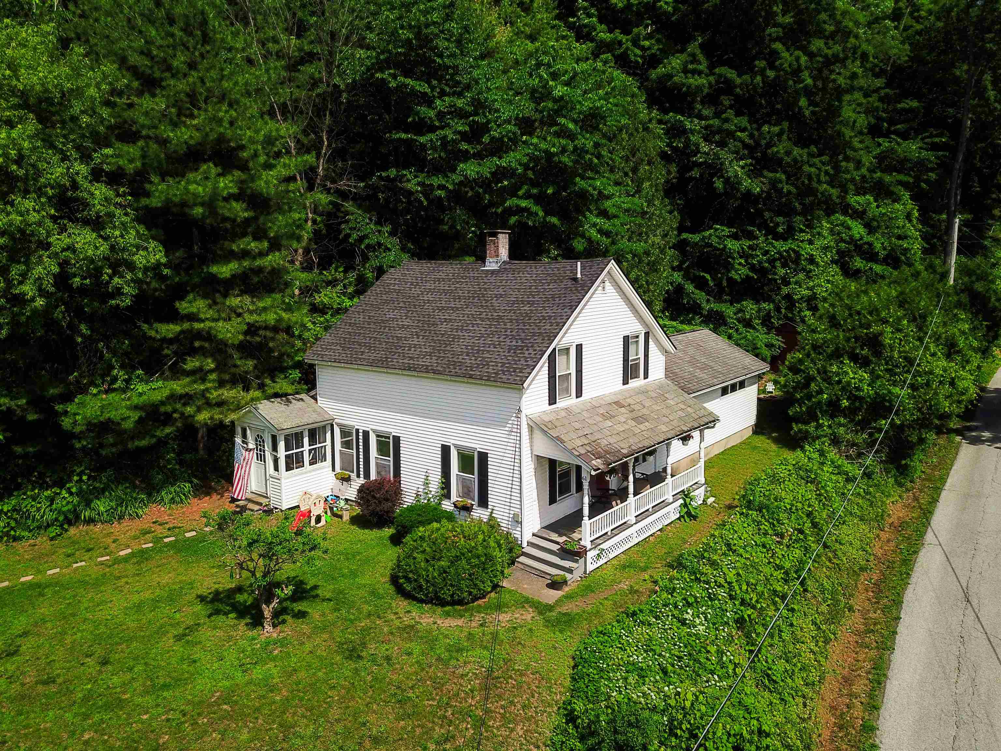
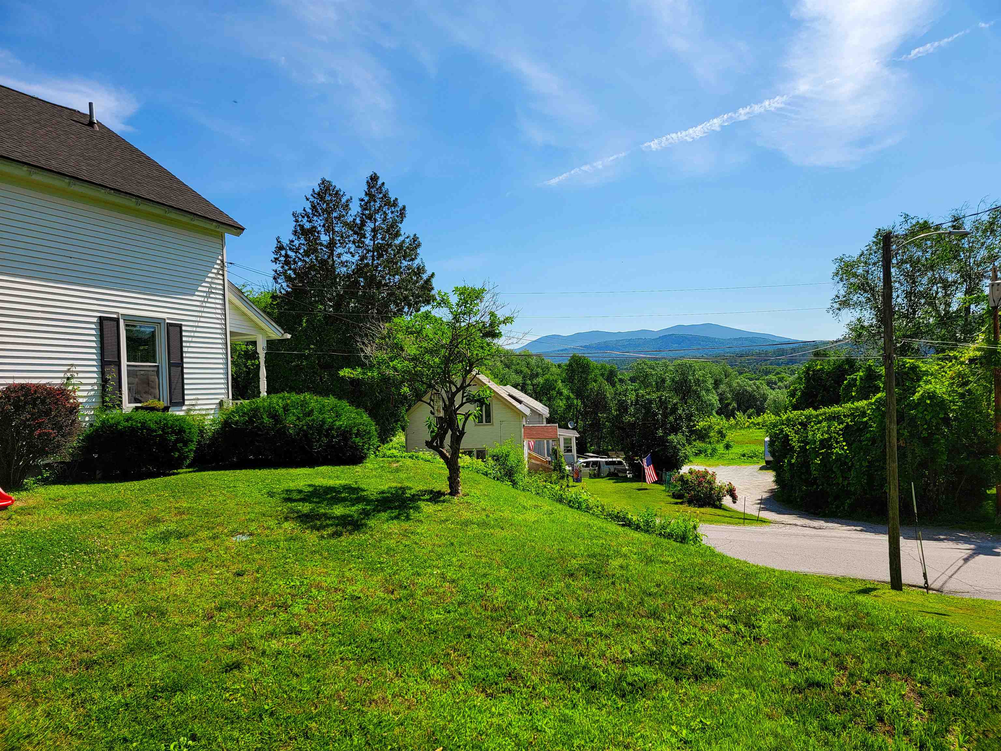

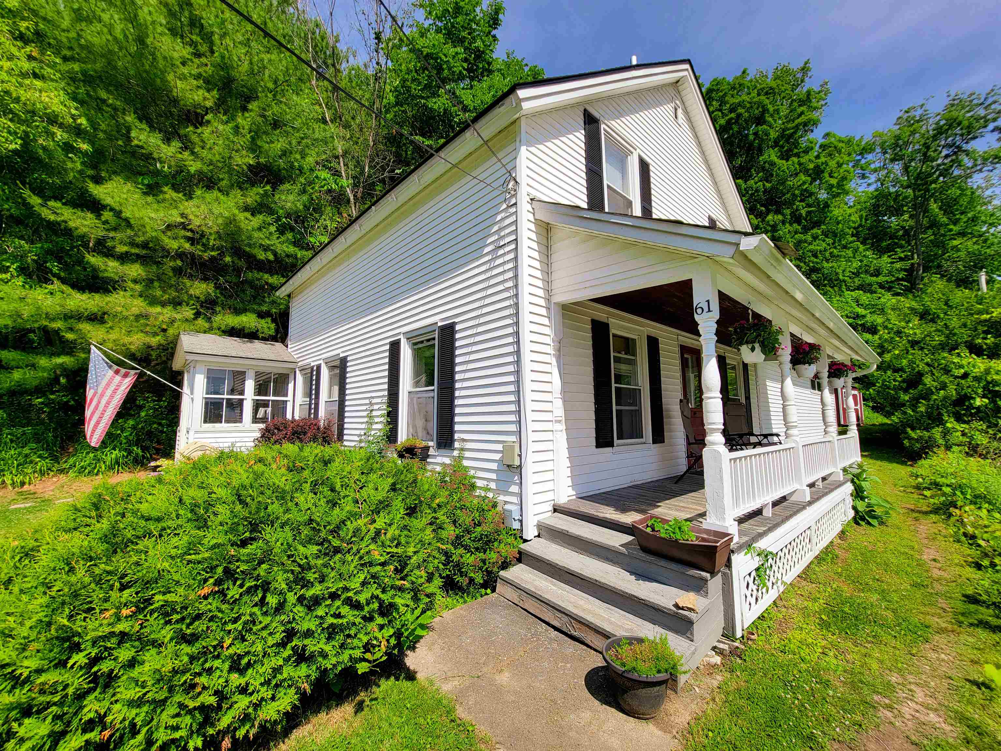
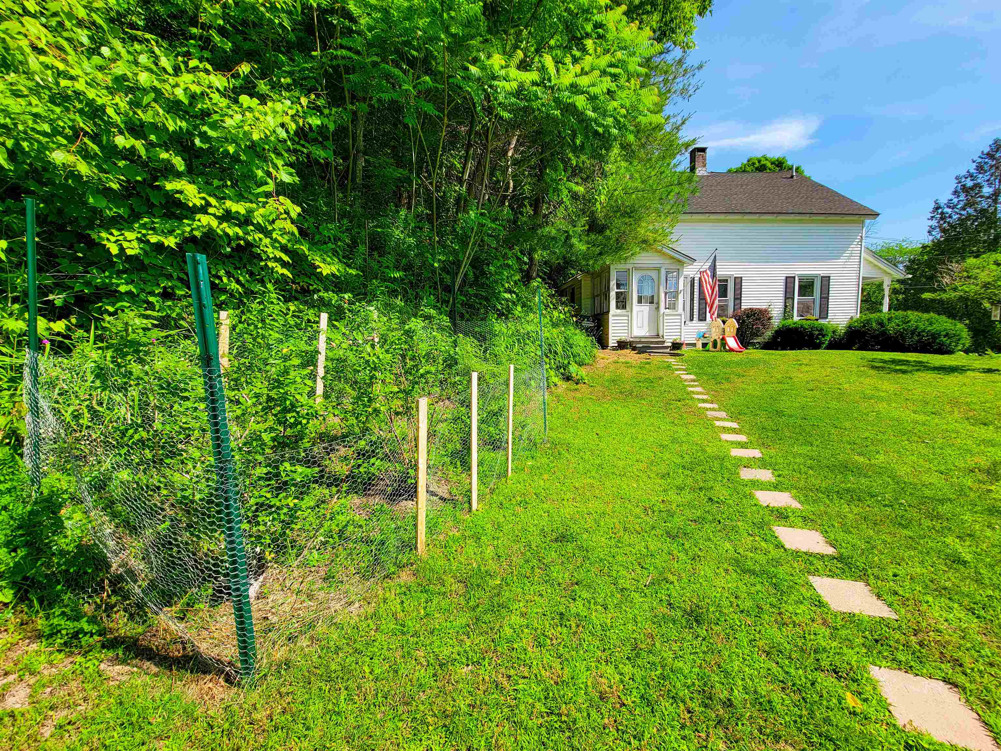
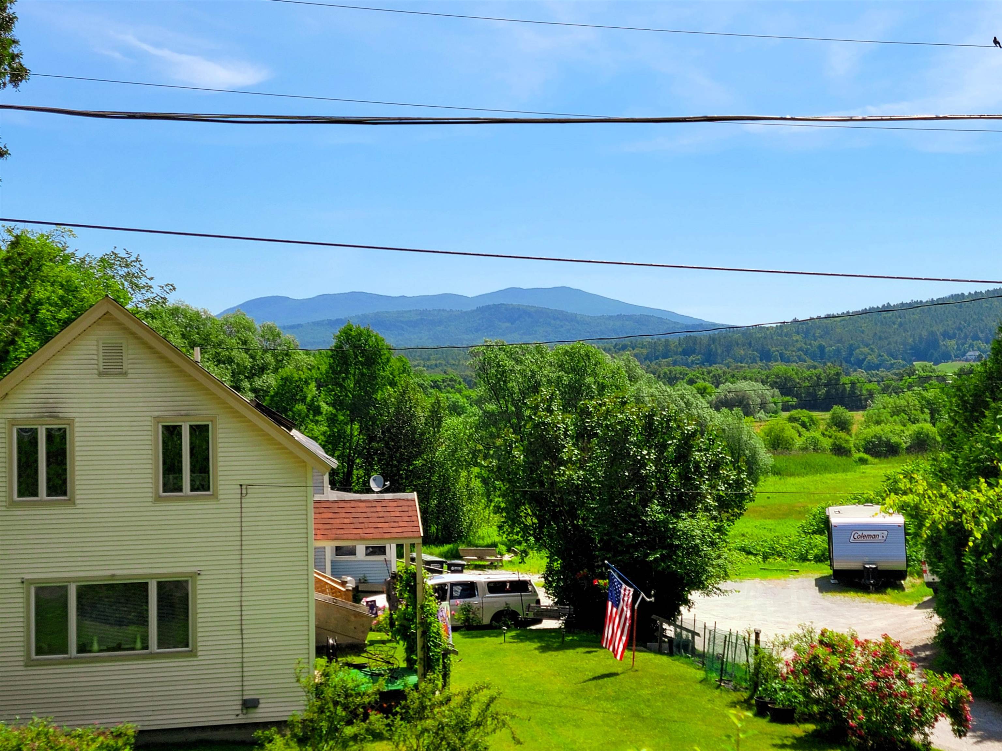
General Property Information
- Property Status:
- Active
- Price:
- $299, 900
- Assessed:
- $0
- Assessed Year:
- County:
- VT-Rutland
- Acres:
- 0.76
- Property Type:
- Single Family
- Year Built:
- 1900
- Agency/Brokerage:
- Barbara Trousdale
Preferred Properties - Bedrooms:
- 4
- Total Baths:
- 2
- Sq. Ft. (Total):
- 1758
- Tax Year:
- 2024
- Taxes:
- $3, 252
- Association Fees:
Discover this picturesque New Englander style charmer uniquely situated on a knoll with a perfect perch overlooking the neighborhood. Opportunities abound, this property might be ideal for Buyers who are seeking 4 bedrooms with an expansive first floor suite or those seeking 3 bedrooms, with an attached in-law suite, complete with its own entrance. Enter the main home from the side door where you’ll be delighted with a mudroom and laundry room. The generously sized kitchen features granite countertops, includes classic cabinetry, and an island perfect for prepping meals or having a quick bite. The prior owner reported that the adjacent dining room features the original tin ceiling, and they installed a complementary ceiling in the living room, contributing to the immense charm. The living and dining room offers great space for entertaining guests with direct access to the front porch to take in beautiful mountain views! The 3 bedrooms on the second floor are newly carpeted and offer a peaceful retreat for some quiet time or to wind down for the night. Two separate areas for parking, 2 dedicated parking spots lead to the side entry and a driveway leads to the separate entrance for the in-law suite. Updates include lining the chimney, vapor barrier in basement, replaced knob & tube with new wiring, new water softener system, replaced deteriorated slate roof with new shingled roof, new shed, washer, dryer and range. Truly, a must see property!! See Multi-Family MLS #5001667
Interior Features
- # Of Stories:
- 2
- Sq. Ft. (Total):
- 1758
- Sq. Ft. (Above Ground):
- 1758
- Sq. Ft. (Below Ground):
- 0
- Sq. Ft. Unfinished:
- 0
- Rooms:
- 8
- Bedrooms:
- 4
- Baths:
- 2
- Interior Desc:
- Ceiling Fan, Dining Area, In-Law/Accessory Dwelling, In-Law Suite, Kitchen Island, Primary BR w/ BA, Laundry - 1st Floor
- Appliances Included:
- Dishwasher, Range Hood, Range - Gas, Refrigerator
- Flooring:
- Carpet, Ceramic Tile, Laminate
- Heating Cooling Fuel:
- Oil
- Water Heater:
- Basement Desc:
- Unfinished
Exterior Features
- Style of Residence:
- New Englander
- House Color:
- Time Share:
- No
- Resort:
- Exterior Desc:
- Exterior Details:
- Porch - Covered, Shed
- Amenities/Services:
- Land Desc.:
- Country Setting
- Suitable Land Usage:
- Roof Desc.:
- Shingle - Asphalt, Slate
- Driveway Desc.:
- Gravel
- Foundation Desc.:
- Stone
- Sewer Desc.:
- Public
- Garage/Parking:
- No
- Garage Spaces:
- 0
- Road Frontage:
- 246
Other Information
- List Date:
- 2024-06-17
- Last Updated:
- 2024-07-16 19:51:15


