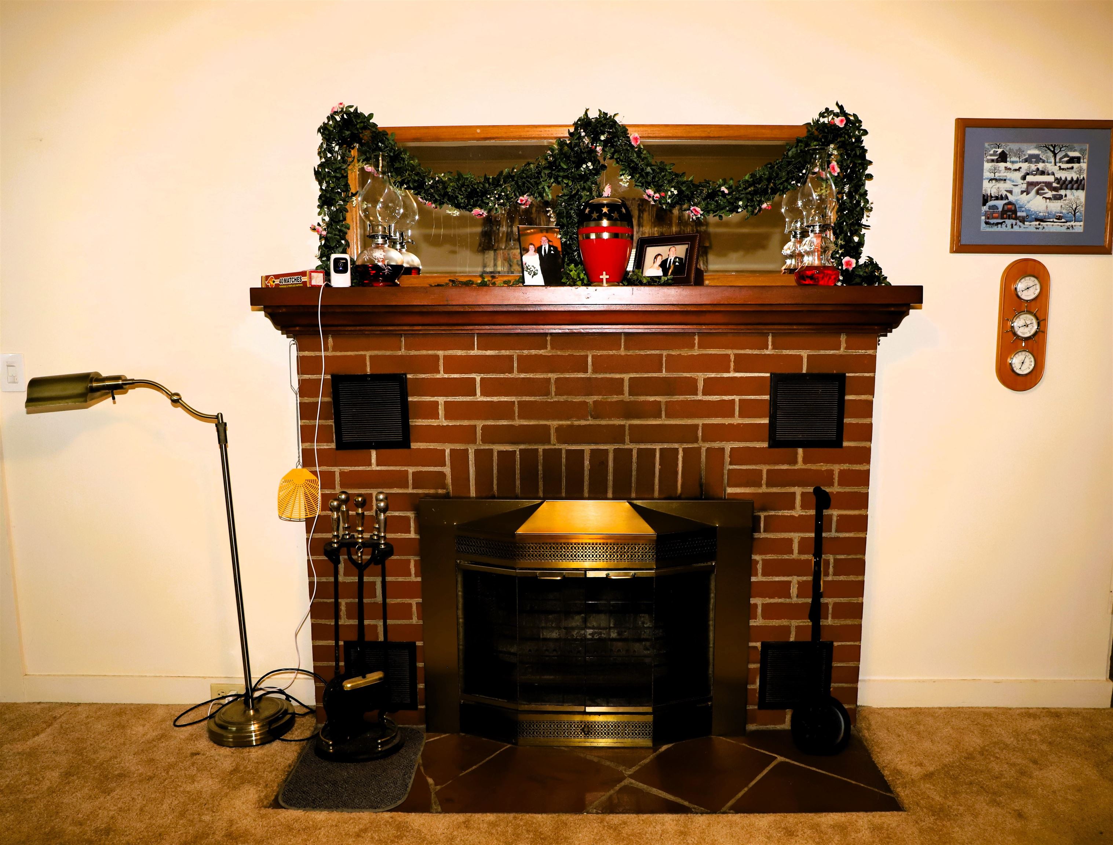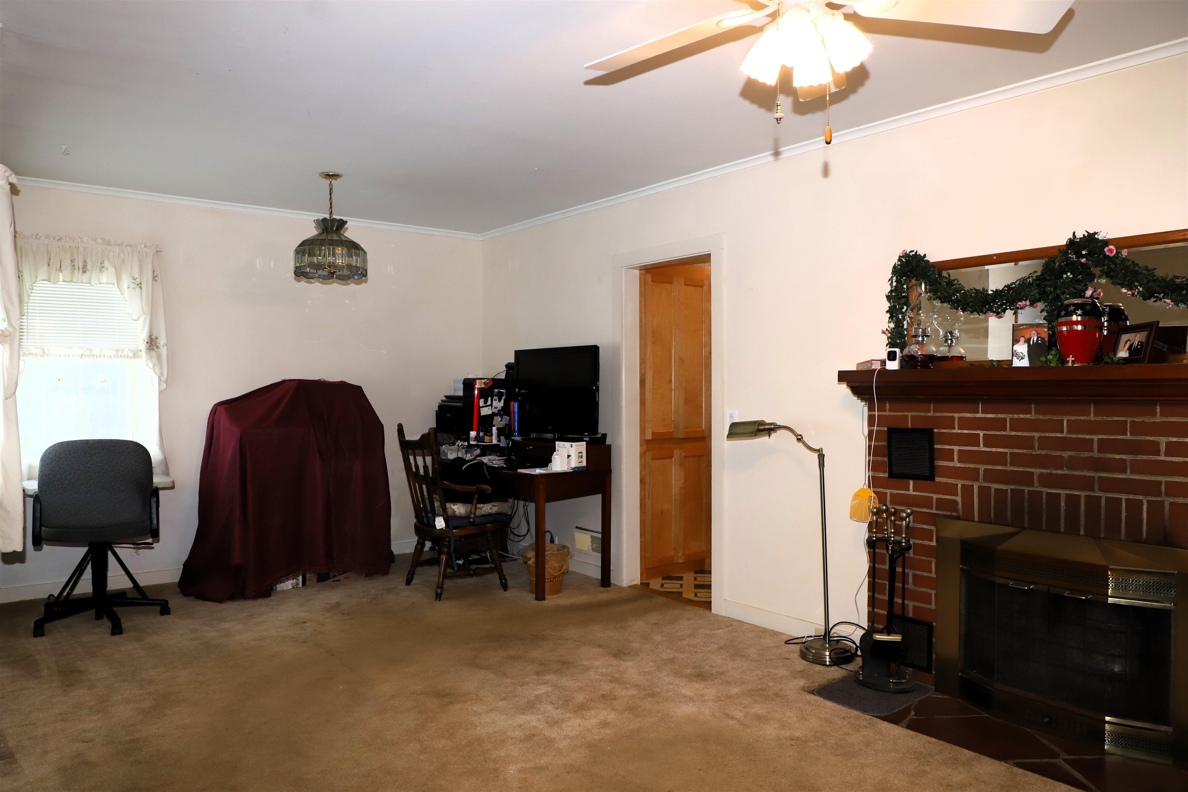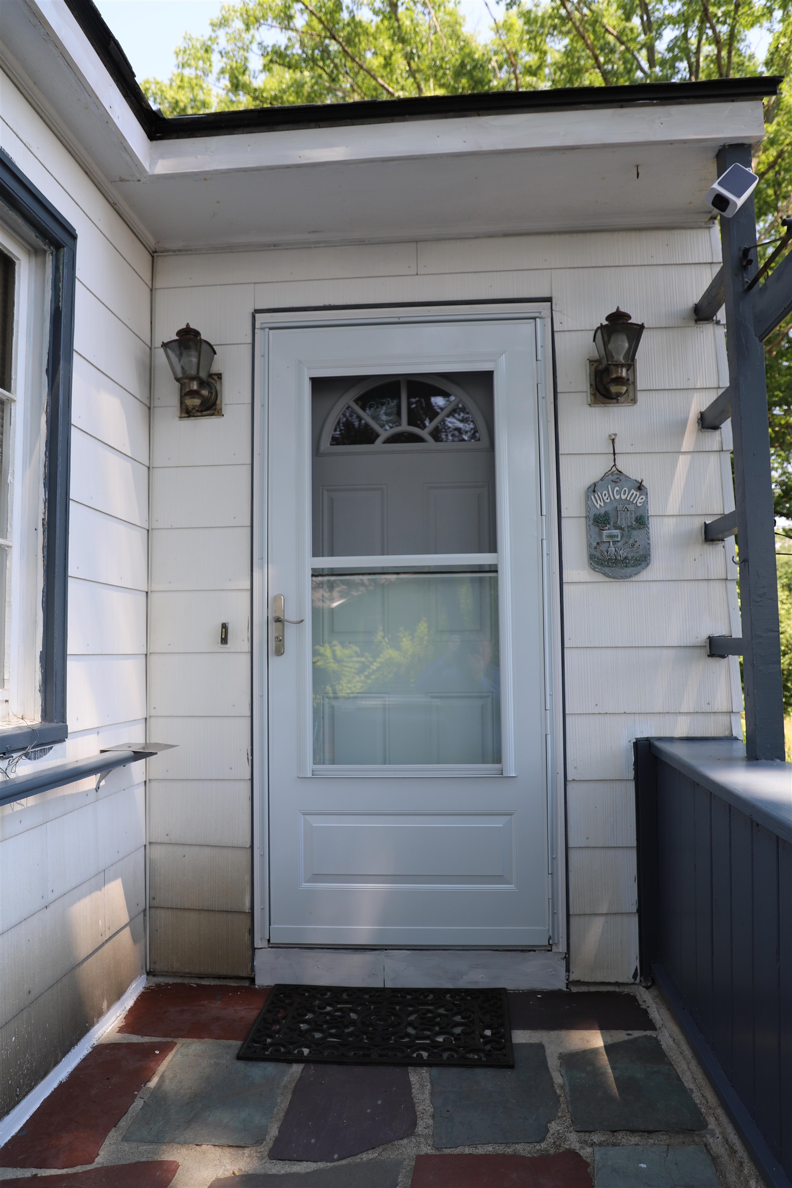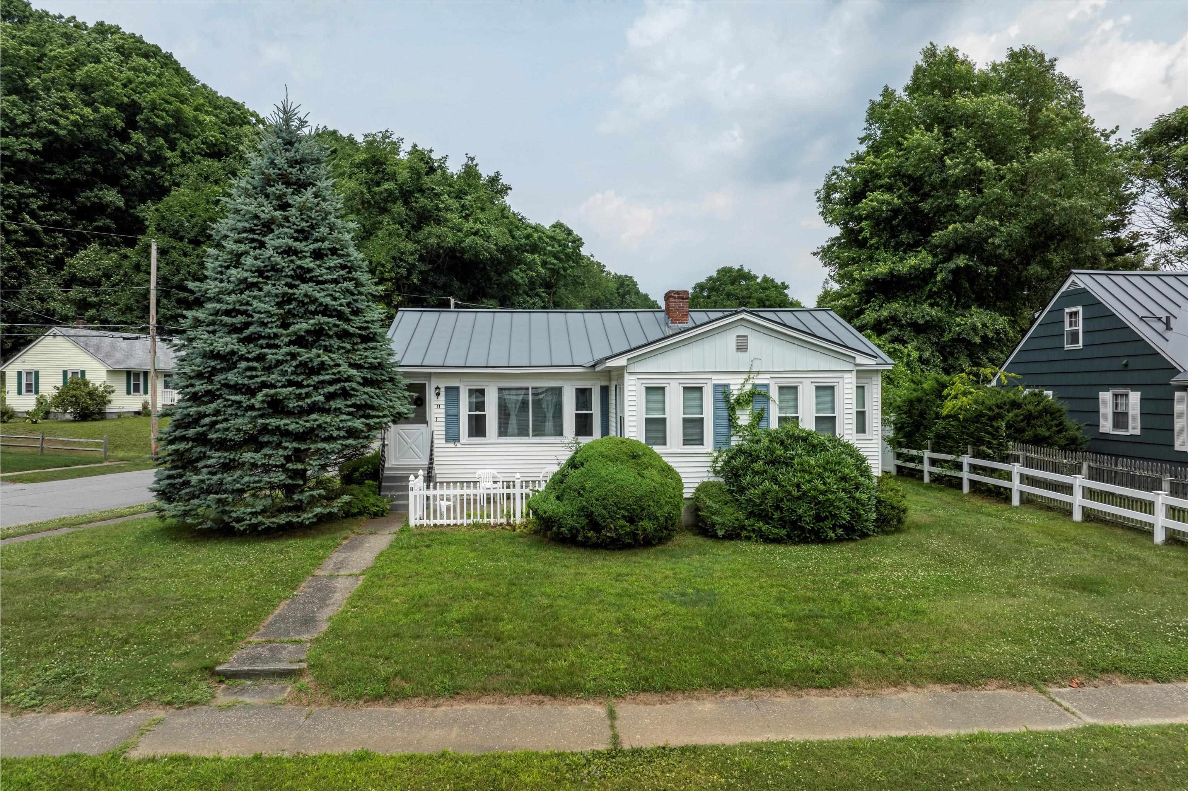1 of 26






General Property Information
- Property Status:
- Active Under Contract
- Price:
- $234, 000
- Assessed:
- $0
- Assessed Year:
- County:
- VT-Windham
- Acres:
- 1.12
- Property Type:
- Single Family
- Year Built:
- 1950
- Agency/Brokerage:
- Steve Schoppmeyer
BHG Masiello Keene - Bedrooms:
- 2
- Total Baths:
- 1
- Sq. Ft. (Total):
- 1017
- Tax Year:
- 2022
- Taxes:
- $2, 227
- Association Fees:
Don't miss this rare opportunity in today's market! This affordably priced 2-bedroom ranch sits on 1.12 acres. Built in 1950, it features spacious rooms, a remodeled kitchen with ample countertops and cabinets, perfect for your culinary adventures. The kitchen leads to a small hall connecting to an attached 1-car garage, a full concrete basement, and a cozy deck overlooking the private backyard and forest. The open concept living room and dining area ensure seamless flow, with the living room boasting a wood fireplace and space for multiple seating arrangements and a big screen TV. The dining area can fit a table and hutch. At the front, a large enclosed porch offers a serene spot for morning coffee or a good book. The primary and second bedrooms, both spacious, share a full bathroom with a bath/shower and large linen closet. This move-in-ready home needs only minor cosmetic touches. The full basement includes a laundry area with machines, a small workshop, and ample storage. Both the front and rear yards are generously sized, perfect for landscaping and a vegetable garden. First showings are during the Open House on Saturday, June 22nd, from 10:30am to 2:30pm. This home is eligible for financing under all programs. Don’t miss out on the chance to own this quality home – schedule your viewing today!
Interior Features
- # Of Stories:
- 1
- Sq. Ft. (Total):
- 1017
- Sq. Ft. (Above Ground):
- 1017
- Sq. Ft. (Below Ground):
- 0
- Sq. Ft. Unfinished:
- 1017
- Rooms:
- 5
- Bedrooms:
- 2
- Baths:
- 1
- Interior Desc:
- Attic - Hatch/Skuttle, Ceiling Fan, Dining Area, Fireplace - Wood, Fireplaces - 1, Laundry - Basement
- Appliances Included:
- Dryer, Range - Electric, Refrigerator, Washer
- Flooring:
- Carpet, Vinyl
- Heating Cooling Fuel:
- Oil
- Water Heater:
- Basement Desc:
- Concrete, Concrete Floor, Full, Unfinished
Exterior Features
- Style of Residence:
- Ranch
- House Color:
- Time Share:
- No
- Resort:
- Exterior Desc:
- Exterior Details:
- Garden Space, Porch - Enclosed, Shed
- Amenities/Services:
- Land Desc.:
- Level, Rolling, Wooded
- Suitable Land Usage:
- Roof Desc.:
- Shingle - Architectural
- Driveway Desc.:
- Paved
- Foundation Desc.:
- Block
- Sewer Desc.:
- Concrete, Drywell, Septic Design Available, Septic
- Garage/Parking:
- Yes
- Garage Spaces:
- 1
- Road Frontage:
- 250
Other Information
- List Date:
- 2024-06-18
- Last Updated:
- 2024-06-25 15:26:31


























