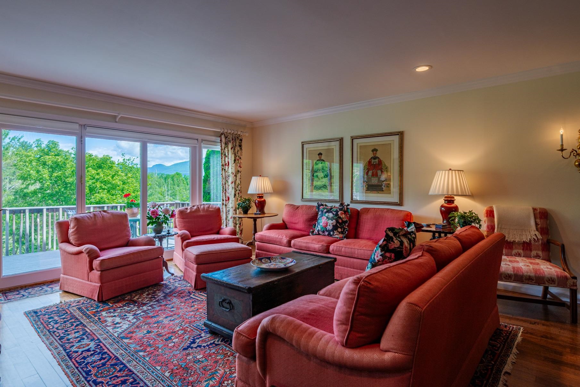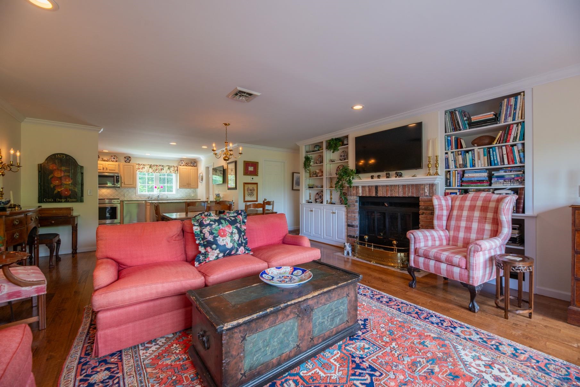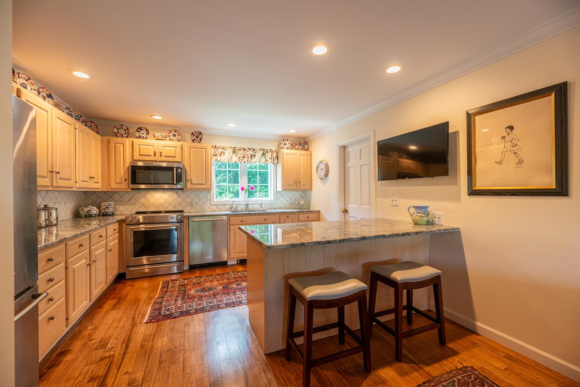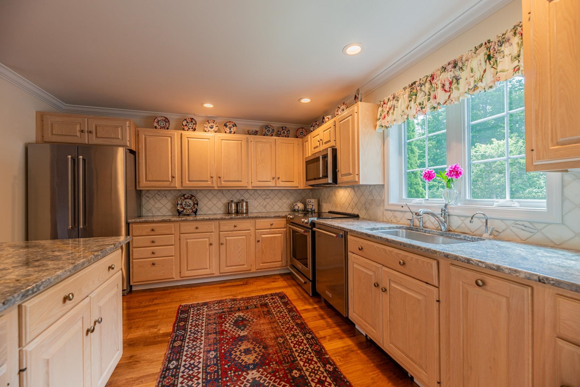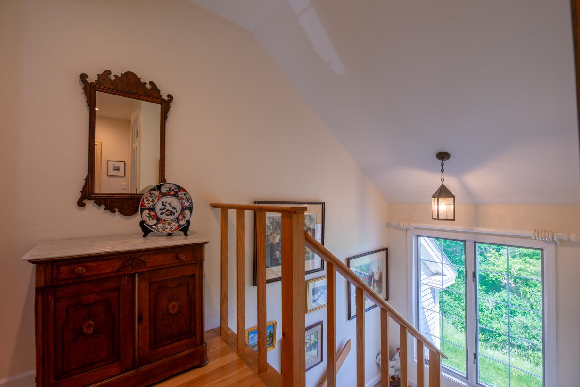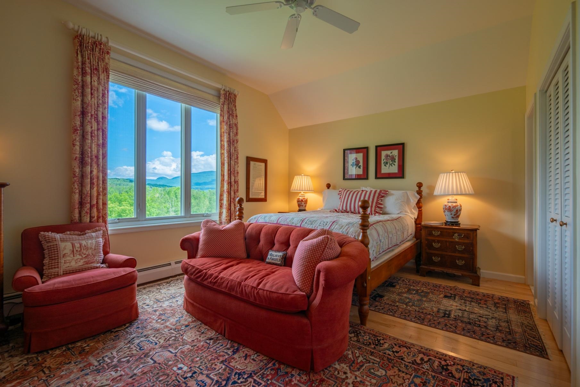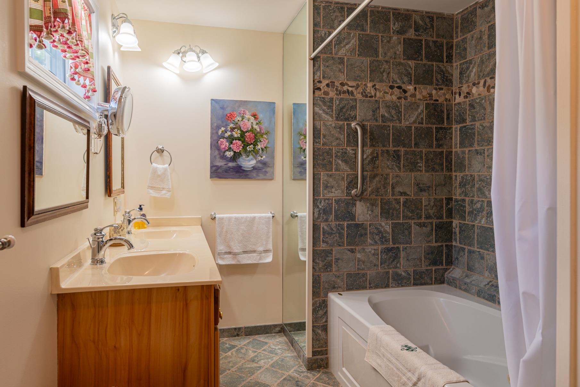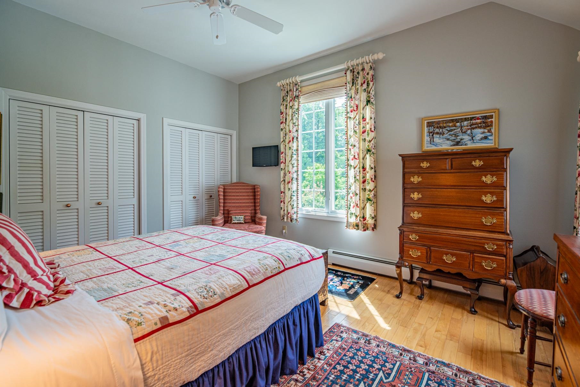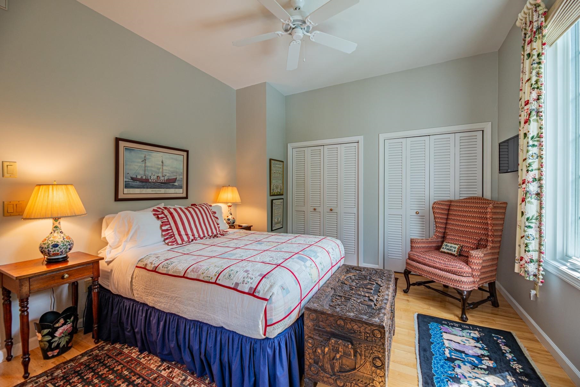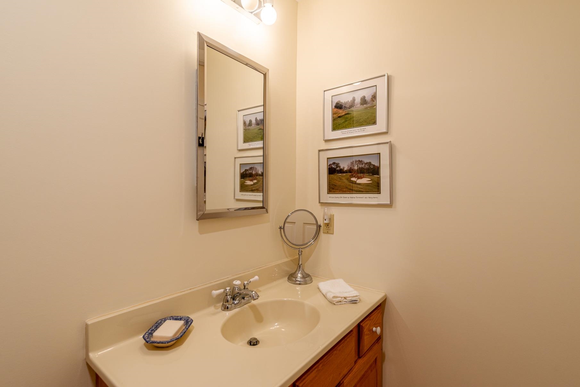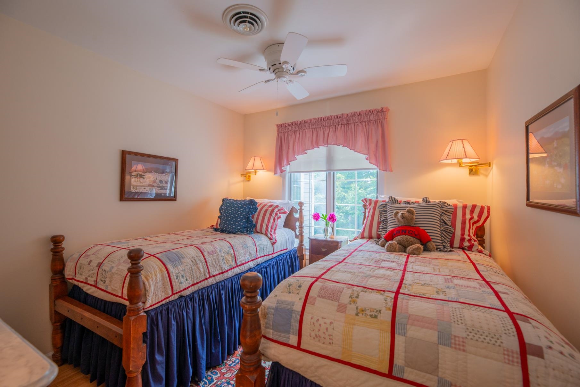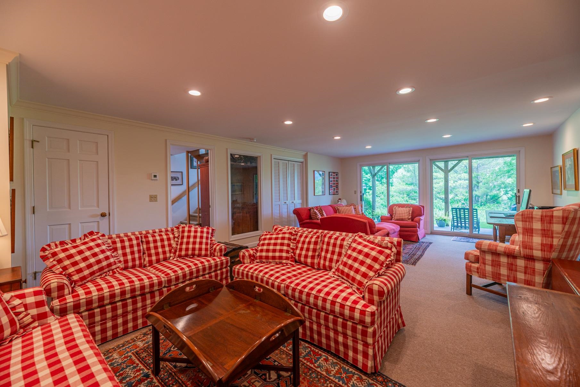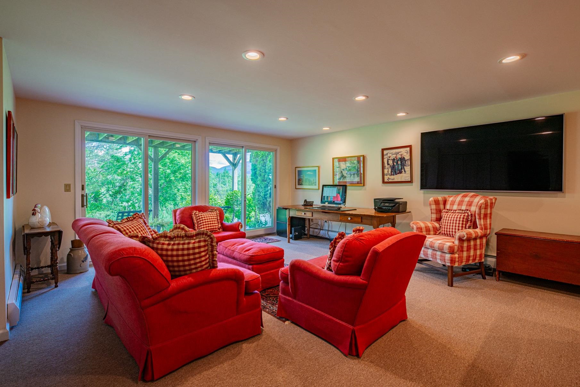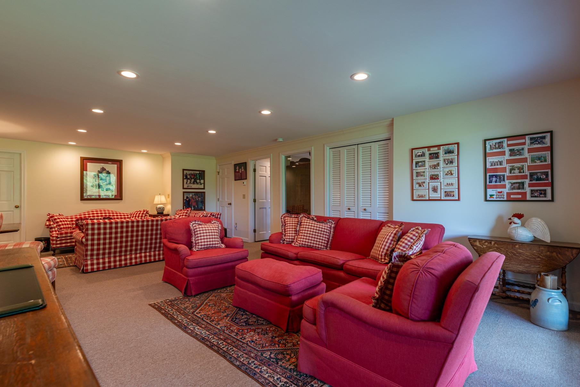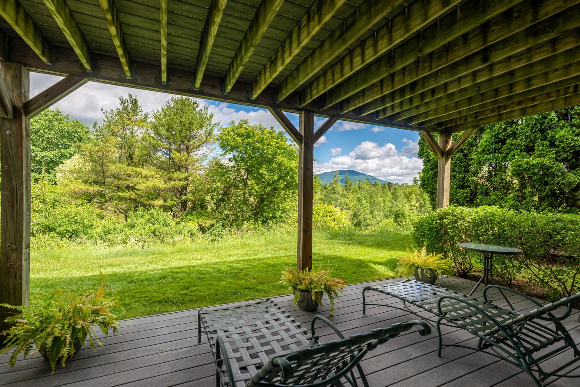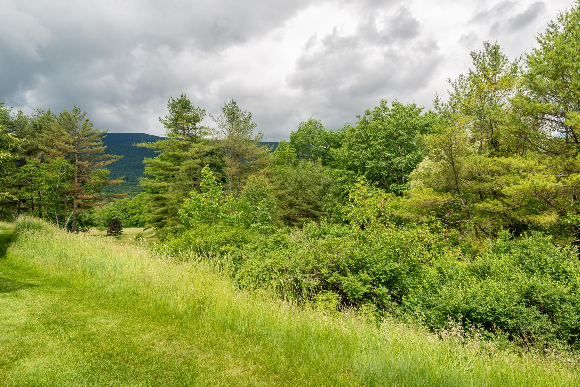1 of 25


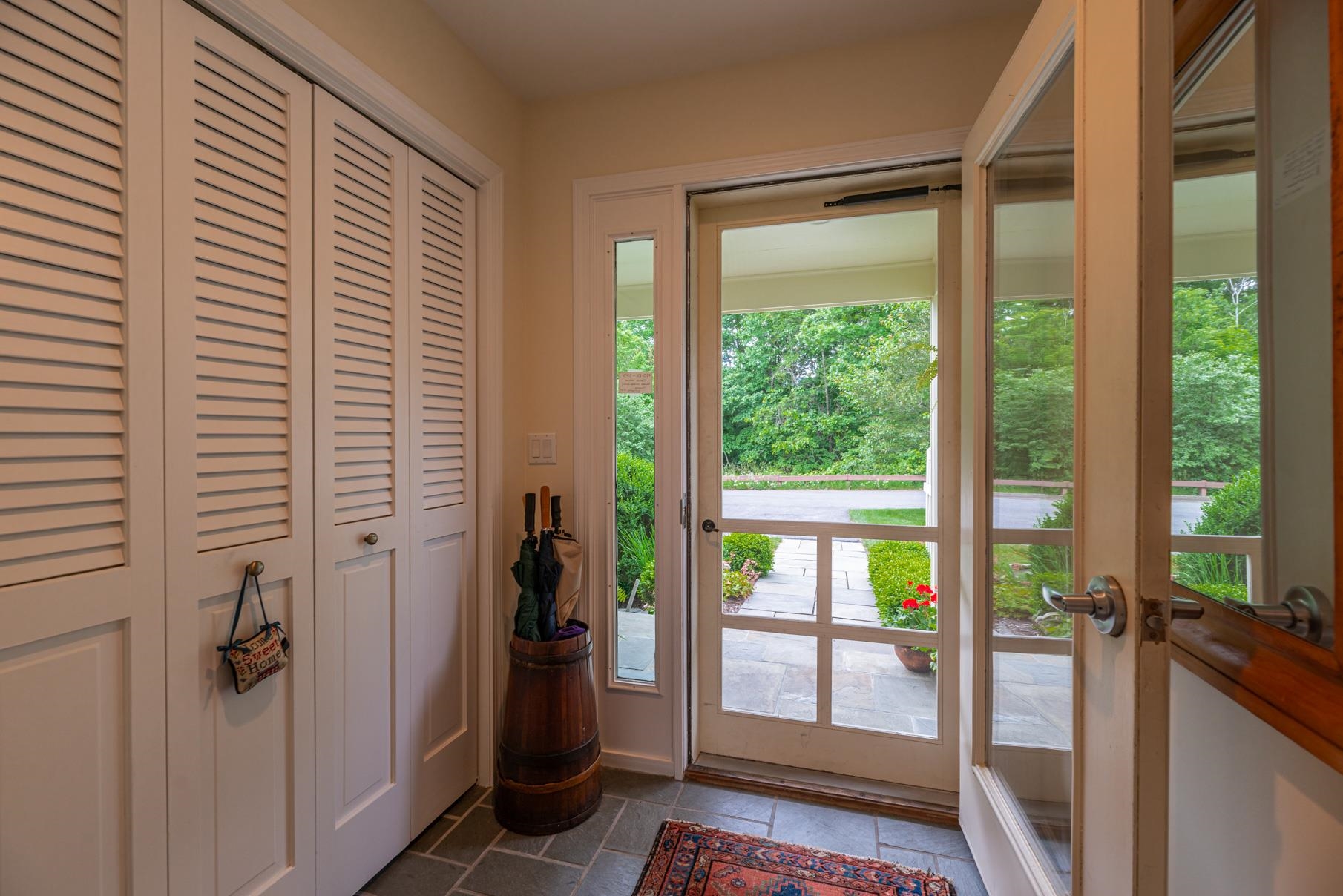
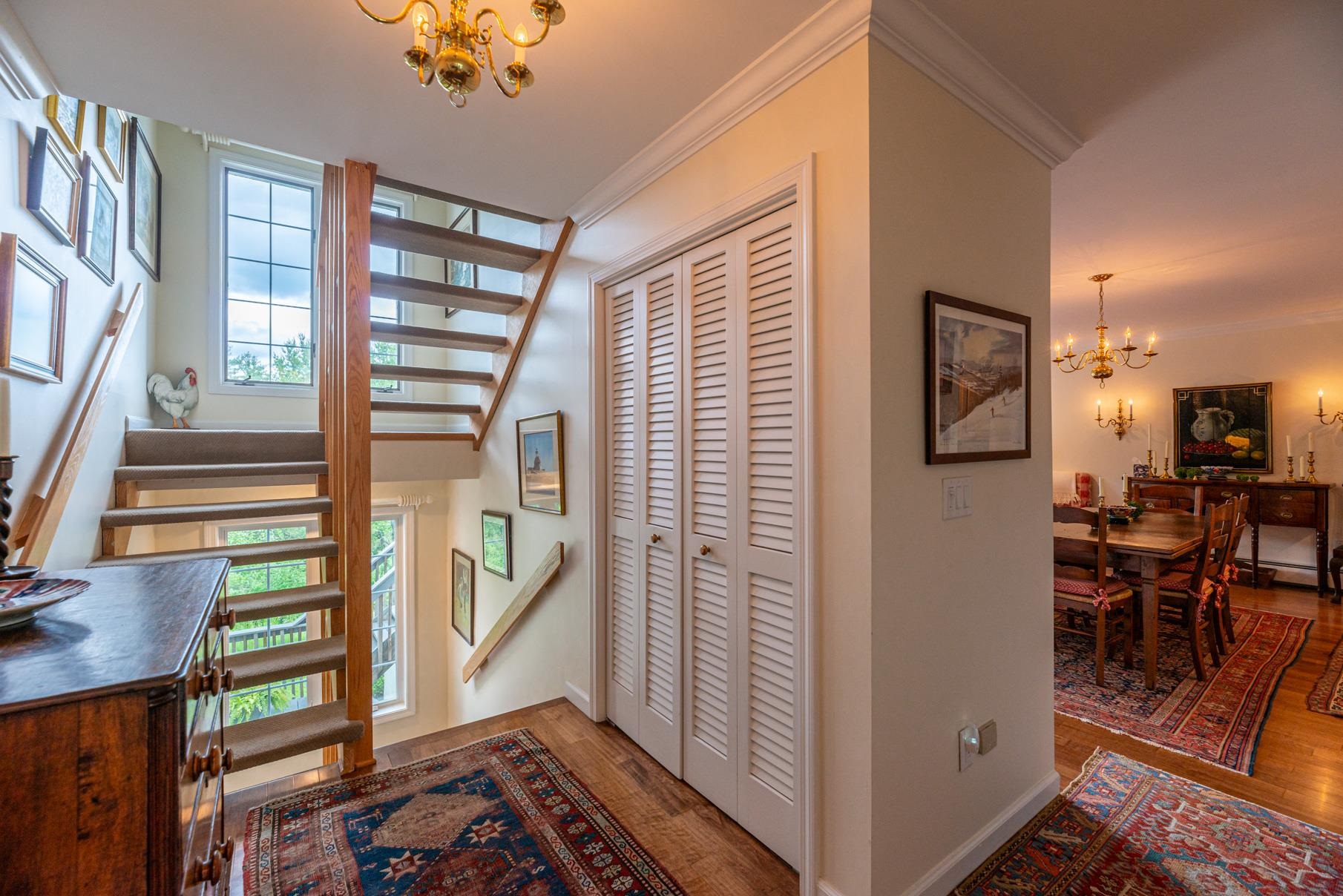
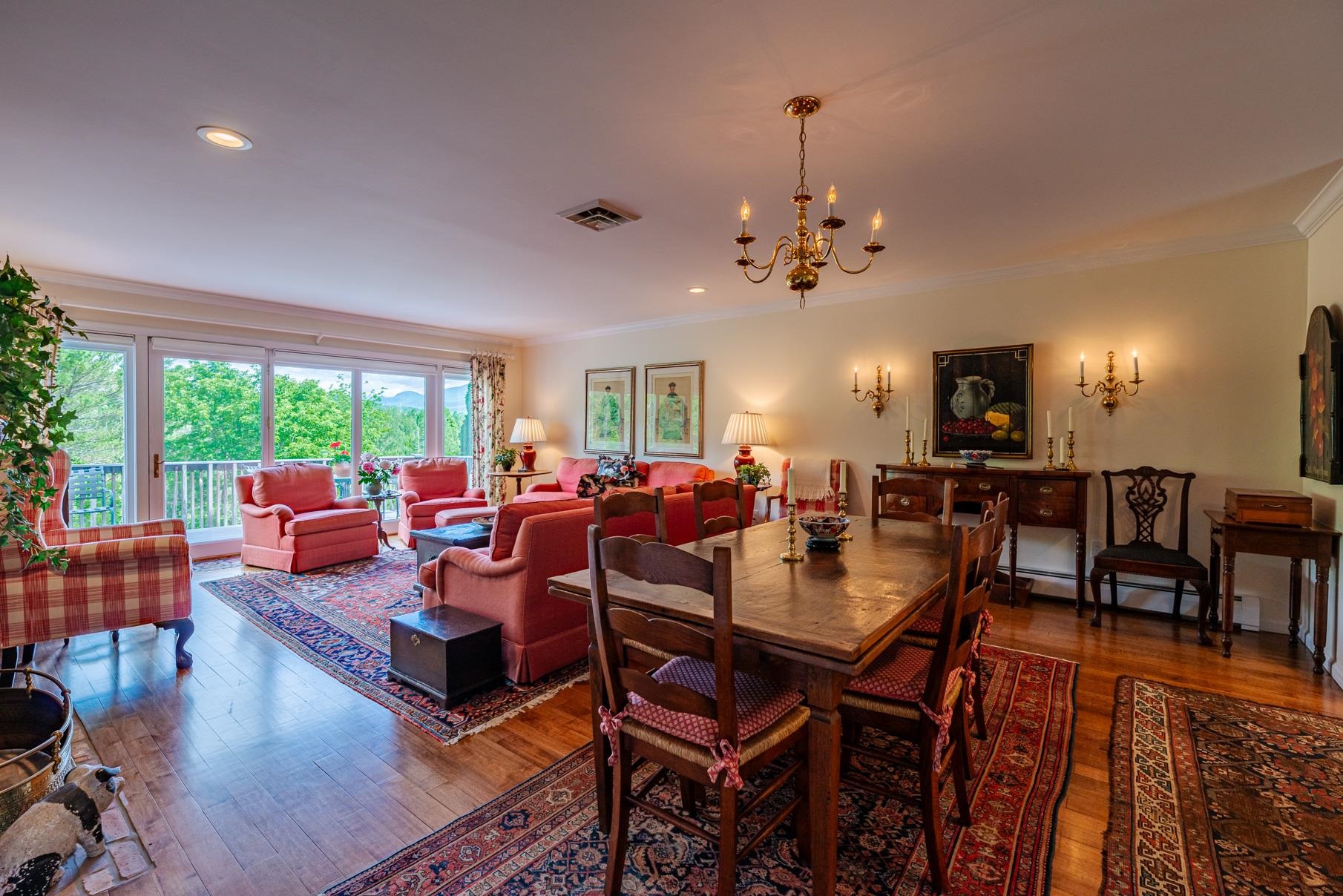

General Property Information
- Property Status:
- Active
- Price:
- $755, 000
- Unit Number
- F-17
- Assessed:
- $0
- Assessed Year:
- County:
- VT-Bennington
- Acres:
- 0.00
- Property Type:
- Condo
- Year Built:
- 1987
- Agency/Brokerage:
- Carol O'Connor
Four Seasons Sotheby's Int'l Realty - Bedrooms:
- 3
- Total Baths:
- 4
- Sq. Ft. (Total):
- 2484
- Tax Year:
- 2023
- Taxes:
- $7, 771
- Association Fees:
Villager Unit at Equinox on the Battenkill adjacent to the 16th hole of the Equinox Golf Course! This stunning property offers a harmonious blend of luxury and comfort in a picturesque setting. Spacious living, dining, and kitchen areas with granite countertops, stainless steel appliances, and a convenient walk-in pantry. Enjoy the wood-burning fireplace, perfect for cozy evenings. Hardwood floors on first and second floor add to the warmth and charm. Step out onto the large deck and take in the panoramic views of the Green Mountain and Taconic Mountain ranges, and the iconic Owl's Head Peak in Dorset. This home boasts 3 generously sized bedrooms and 4 bathrooms for plenty of room to entertain friends and family. The lower level features a recreational room with walkout access, ¾ bath and a laundry room ideal for relaxation and convenience. Access to a state-of-the-art Sports Center with tennis courts, saltwater pool, and courts for paddle and pickleball. A home for all seasons in a location close to all the amenities Manchester and the Mountains have to offer. All measurements approximate.
Interior Features
- # Of Stories:
- 2
- Sq. Ft. (Total):
- 2484
- Sq. Ft. (Above Ground):
- 1710
- Sq. Ft. (Below Ground):
- 774
- Sq. Ft. Unfinished:
- 108
- Rooms:
- 6
- Bedrooms:
- 3
- Baths:
- 4
- Interior Desc:
- Ceiling Fan, Fireplace - Wood, Fireplaces - 1, Kitchen/Living, Primary BR w/ BA, Natural Light, Natural Woodwork, Soaking Tub, Storage - Indoor, Walk-in Pantry, Laundry - Basement
- Appliances Included:
- Dishwasher, Dryer, Microwave, Range - Electric, Refrigerator, Washer, Water Heater - Owned, Exhaust Fan
- Flooring:
- Carpet, Hardwood, Tile
- Heating Cooling Fuel:
- Gas - LP/Bottle
- Water Heater:
- Basement Desc:
- Climate Controlled, Concrete Floor, Daylight, Finished, Full, Insulated, Stairs - Interior, Storage Space, Walkout, Interior Access, Stairs - Basement
Exterior Features
- Style of Residence:
- Townhouse
- House Color:
- Time Share:
- No
- Resort:
- Exterior Desc:
- Exterior Details:
- Deck, Porch
- Amenities/Services:
- Land Desc.:
- Condo Development, Landscaped, Mountain View, Rolling, Street Lights, View
- Suitable Land Usage:
- Roof Desc.:
- Metal
- Driveway Desc.:
- Common/Shared, Paved
- Foundation Desc.:
- Concrete
- Sewer Desc.:
- Public
- Garage/Parking:
- No
- Garage Spaces:
- 0
- Road Frontage:
- 60
Other Information
- List Date:
- 2024-06-17
- Last Updated:
- 2024-06-24 14:50:40


