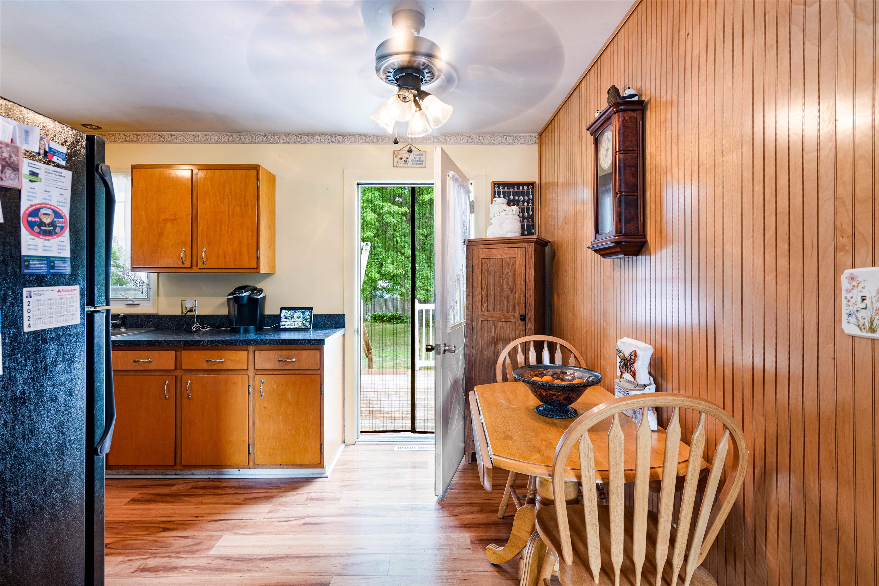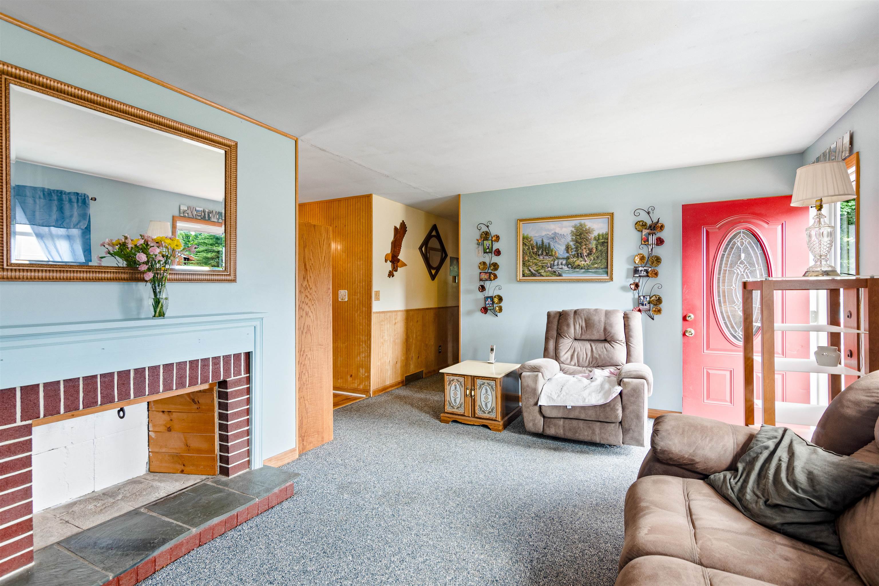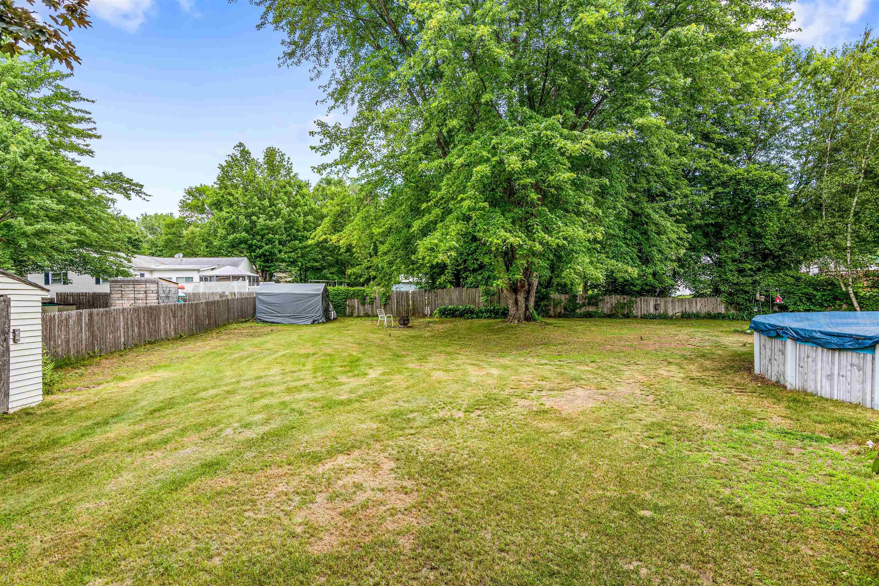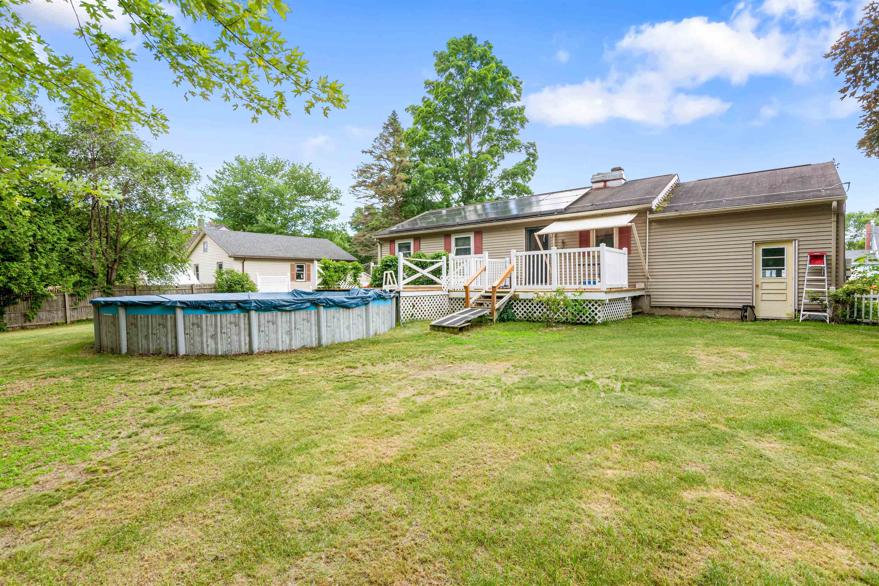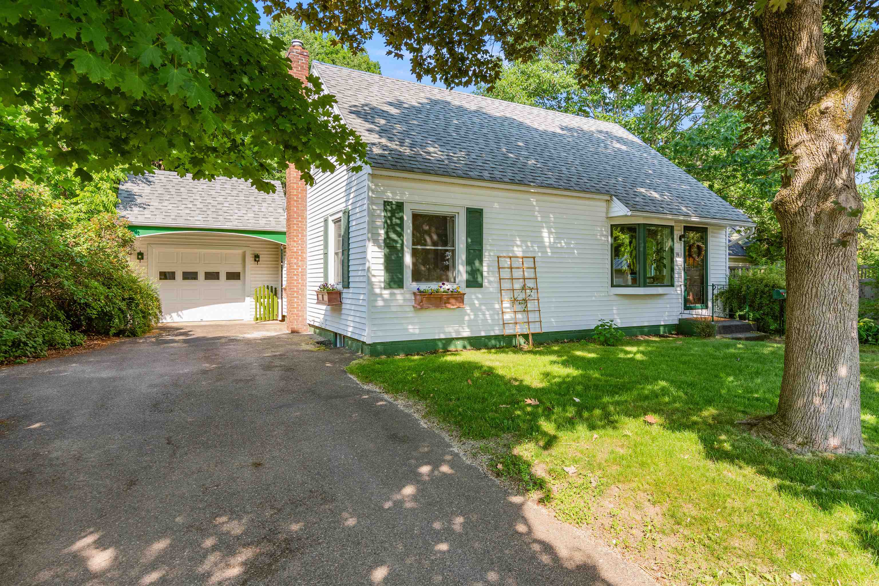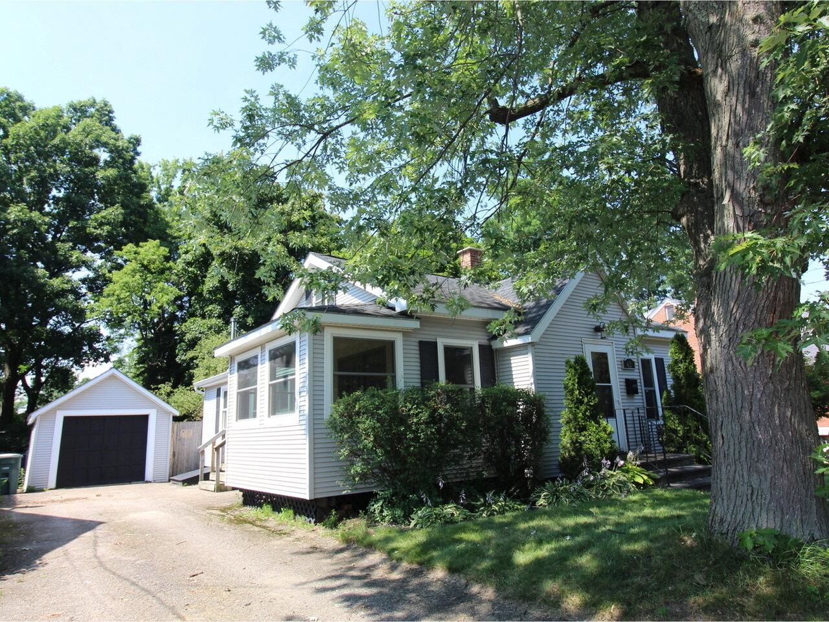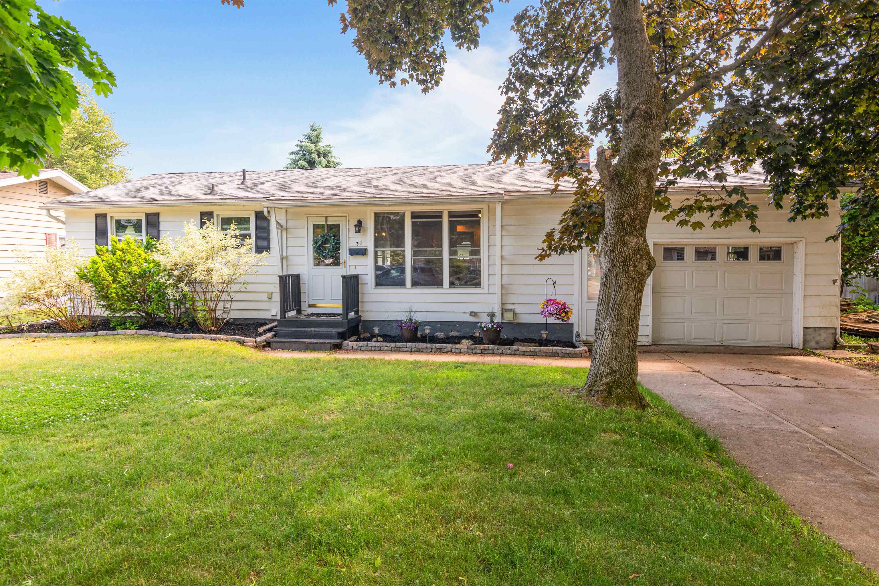1 of 30






General Property Information
- Property Status:
- Active Under Contract
- Price:
- $375, 000
- Assessed:
- $0
- Assessed Year:
- County:
- VT-Chittenden
- Acres:
- 0.35
- Property Type:
- Single Family
- Year Built:
- 1968
- Agency/Brokerage:
- Elise Polli
Polli Properties - Bedrooms:
- 3
- Total Baths:
- 1
- Sq. Ft. (Total):
- 1632
- Tax Year:
- 2024
- Taxes:
- $3, 485
- Association Fees:
Colchester Ranch full of potential! This 3 bedroom, 1 bathroom home on a desirable flat lot is ready for you to make your mark. Upon entry from the front porch, step into the living room, which offers plenty of natural light. Off the living room sits the eat-in kitchen, with a stainless steel range, and convenient access to both the attached one-car garage and the back deck. Down the hall, find three well-sized bedrooms, and the full bath with tiled floors. Venture downstairs to discover the spacious partially finished basement for additional bonus square footage! Outside, enjoy a lovely fenced-in backyard featuring a pool and plenty of flat yard space. Ideal for gardening and outdoor activities alike! Located just a quick walk, bike ride, or drive to all of the necessities, and less than 15 minutes to the heart of Burlington, this spot is ideal for enjoying quaint Malletts Bay living while still being nearby to the various dining, recreation, and entertainment options the surrounding towns offer. Not to mention, outdoor enthusiasts will delight in the close proximity to the Colchester Bike Path, nearby Thayer Beach, and numerous other trails and parks. Don’t miss out on viewing this home today!
Interior Features
- # Of Stories:
- 1
- Sq. Ft. (Total):
- 1632
- Sq. Ft. (Above Ground):
- 960
- Sq. Ft. (Below Ground):
- 672
- Sq. Ft. Unfinished:
- 288
- Rooms:
- 5
- Bedrooms:
- 3
- Baths:
- 1
- Interior Desc:
- Ceiling Fan, Kitchen/Dining, Natural Light, Storage - Indoor, Laundry - Basement
- Appliances Included:
- Dryer, Range Hood, Freezer, Range - Electric, Refrigerator, Washer, Water Heater–Natural Gas, Water Heater - Rented, Water Heater - Tank
- Flooring:
- Carpet, Hardwood, Laminate, Tile
- Heating Cooling Fuel:
- Gas - Natural
- Water Heater:
- Basement Desc:
- Daylight, Full, Partially Finished, Stairs - Interior, Interior Access
Exterior Features
- Style of Residence:
- Ranch
- House Color:
- Gray
- Time Share:
- No
- Resort:
- Exterior Desc:
- Exterior Details:
- Fence - Full, Garden Space
- Amenities/Services:
- Land Desc.:
- Landscaped, Level, Subdivision
- Suitable Land Usage:
- Roof Desc.:
- Shingle - Asphalt
- Driveway Desc.:
- Gravel, Paved
- Foundation Desc.:
- Poured Concrete
- Sewer Desc.:
- Holding Tank, Septic
- Garage/Parking:
- Yes
- Garage Spaces:
- 1
- Road Frontage:
- 100
Other Information
- List Date:
- 2024-06-18
- Last Updated:
- 2024-06-30 14:11:56


