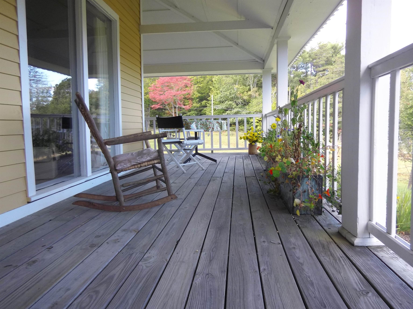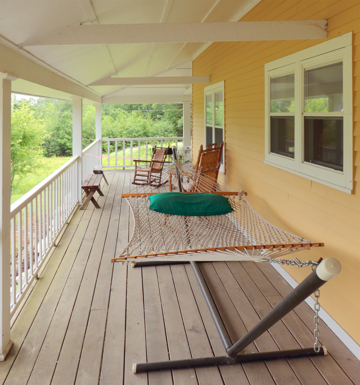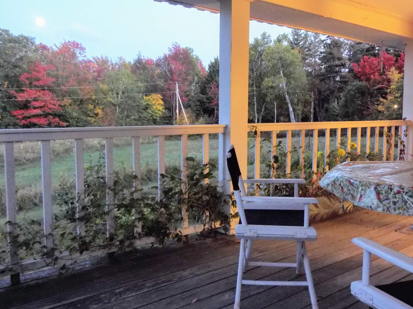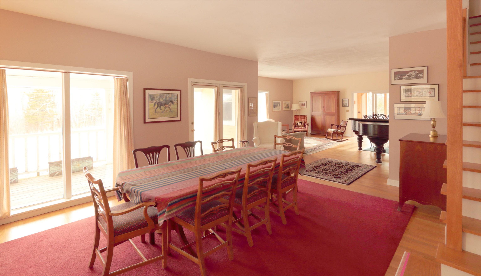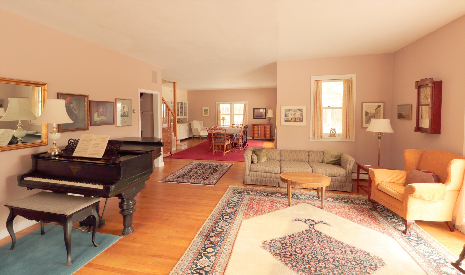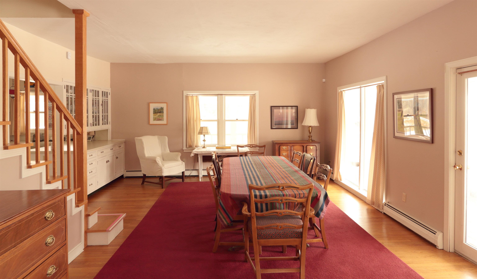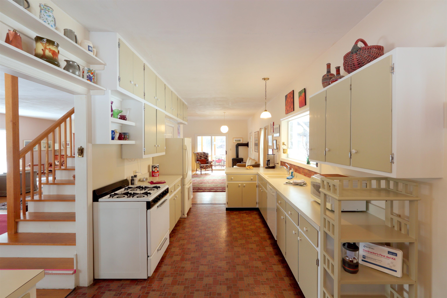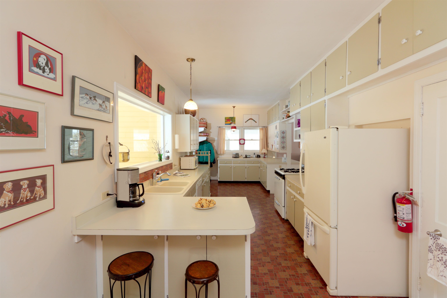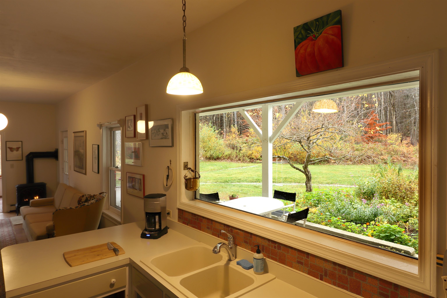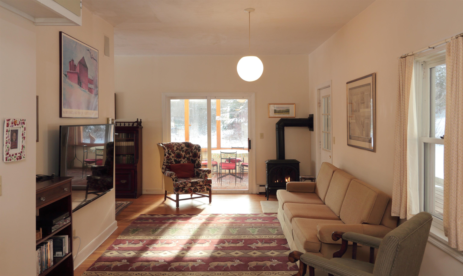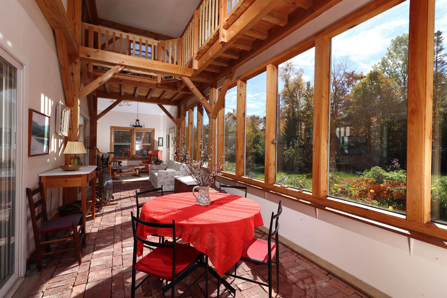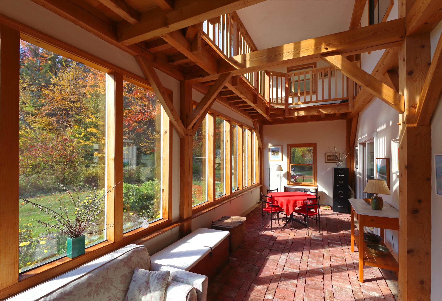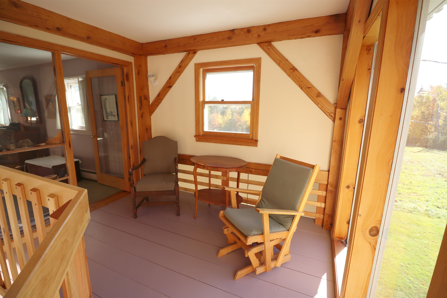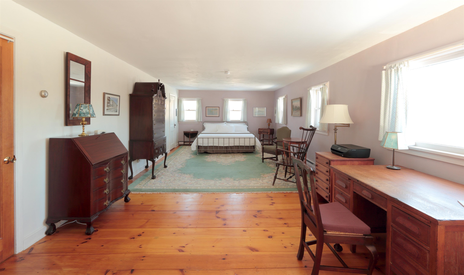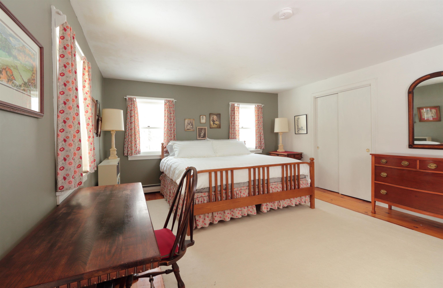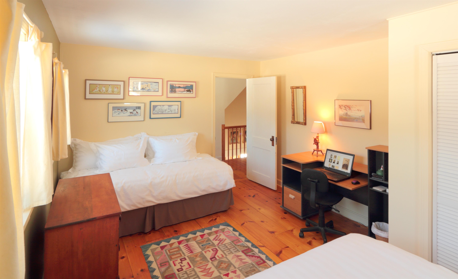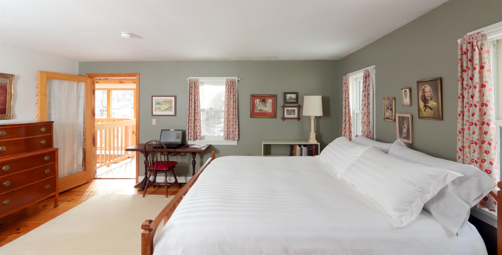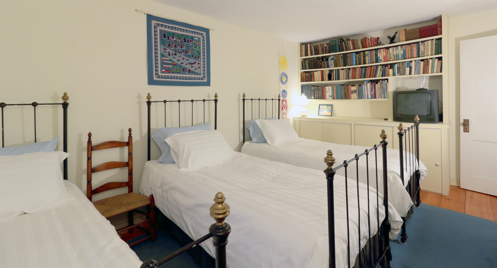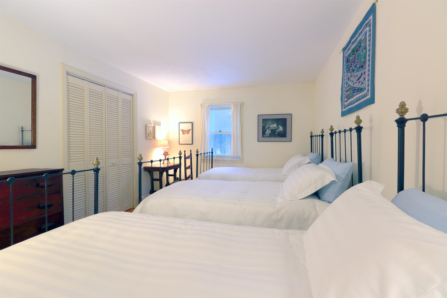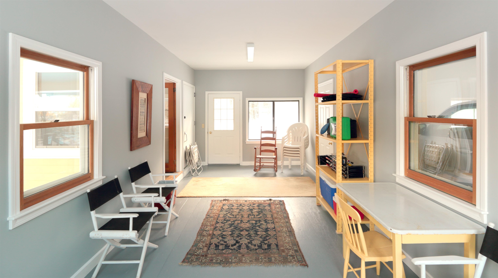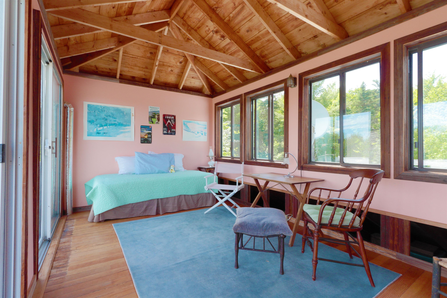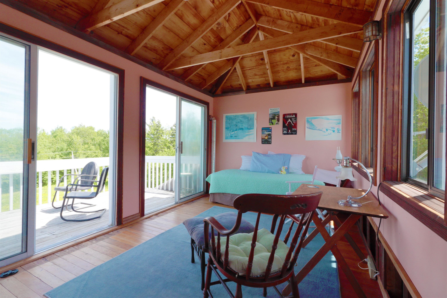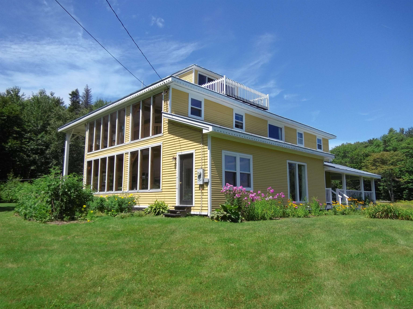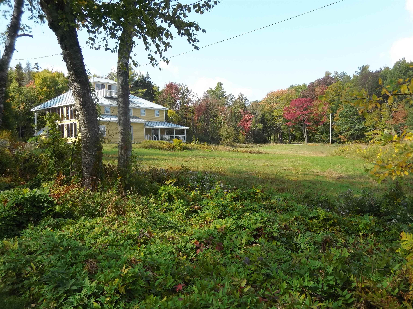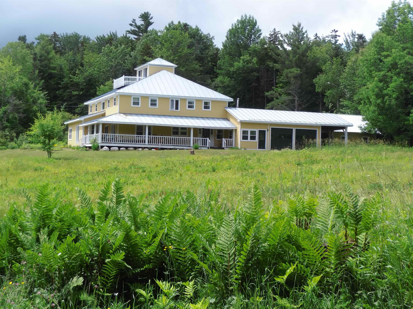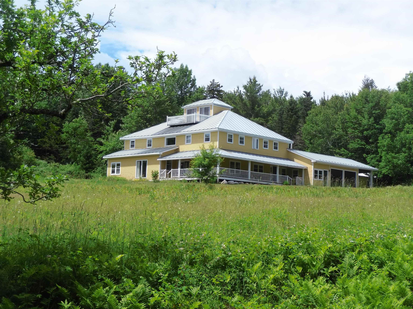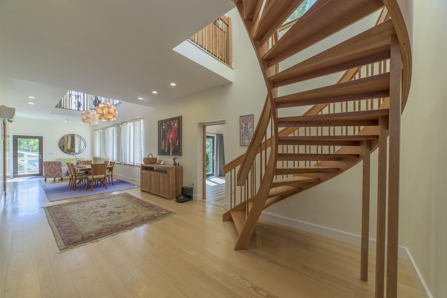1 of 32

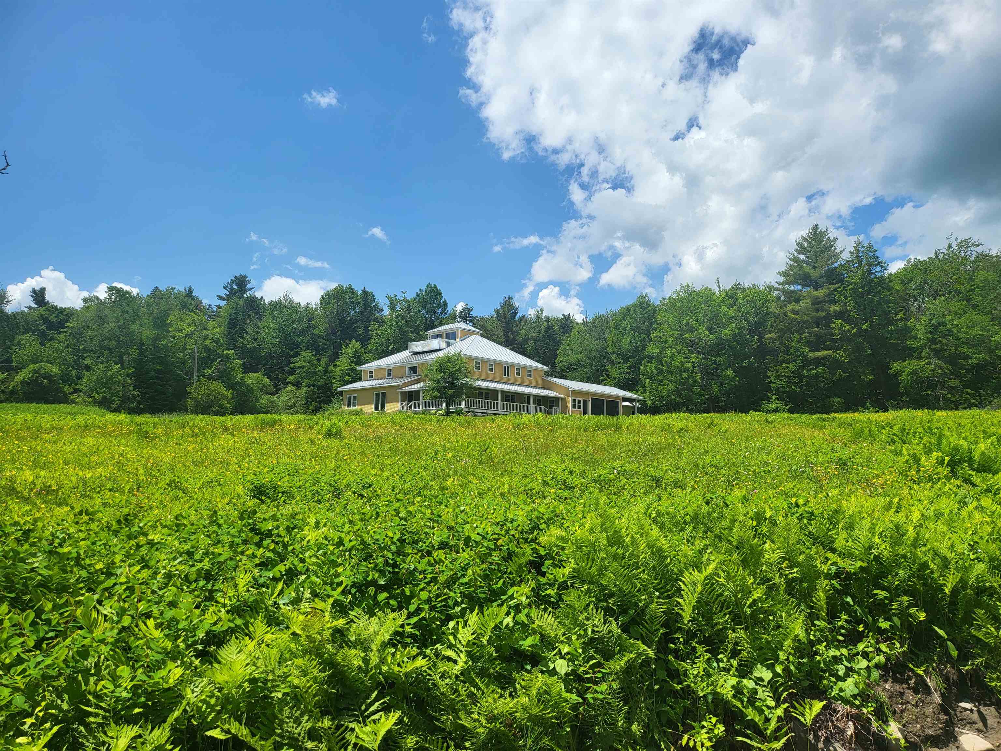
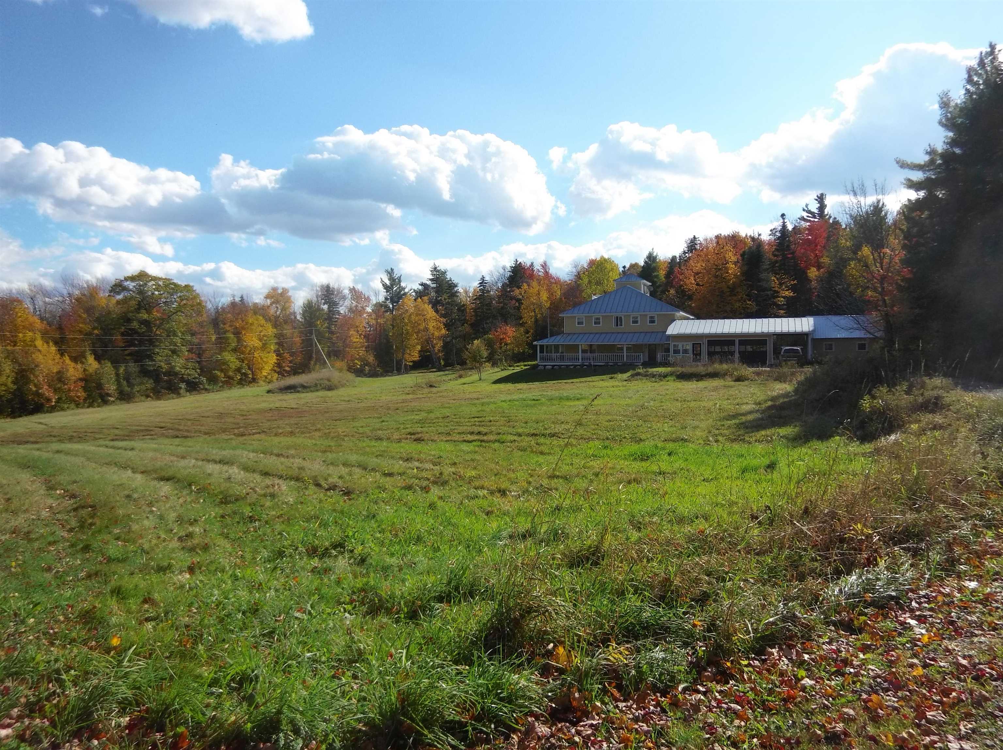
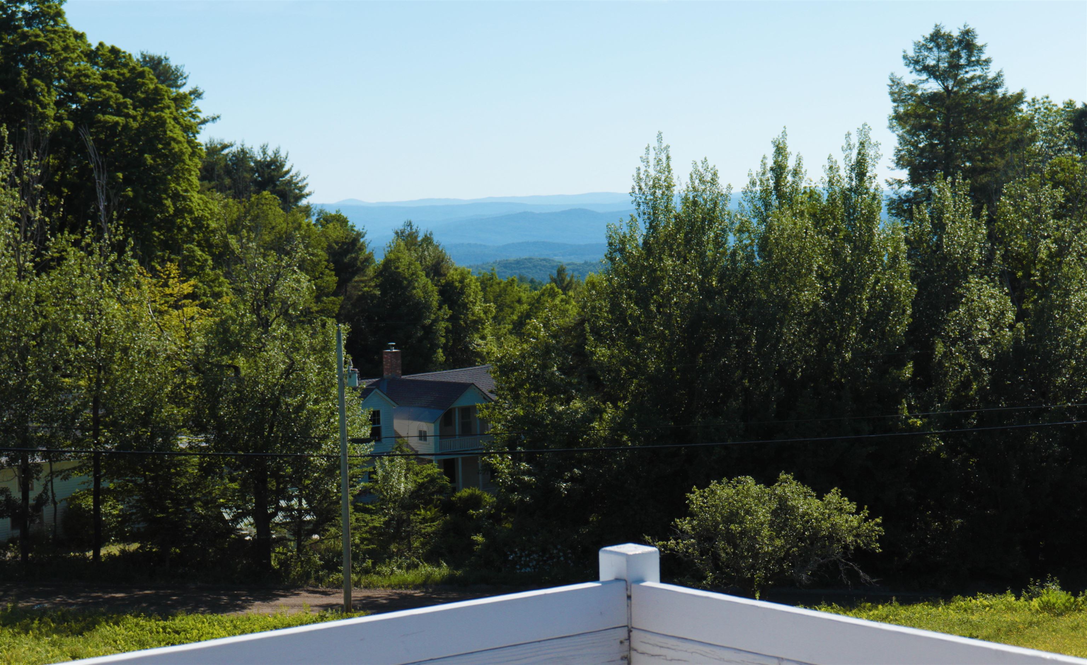
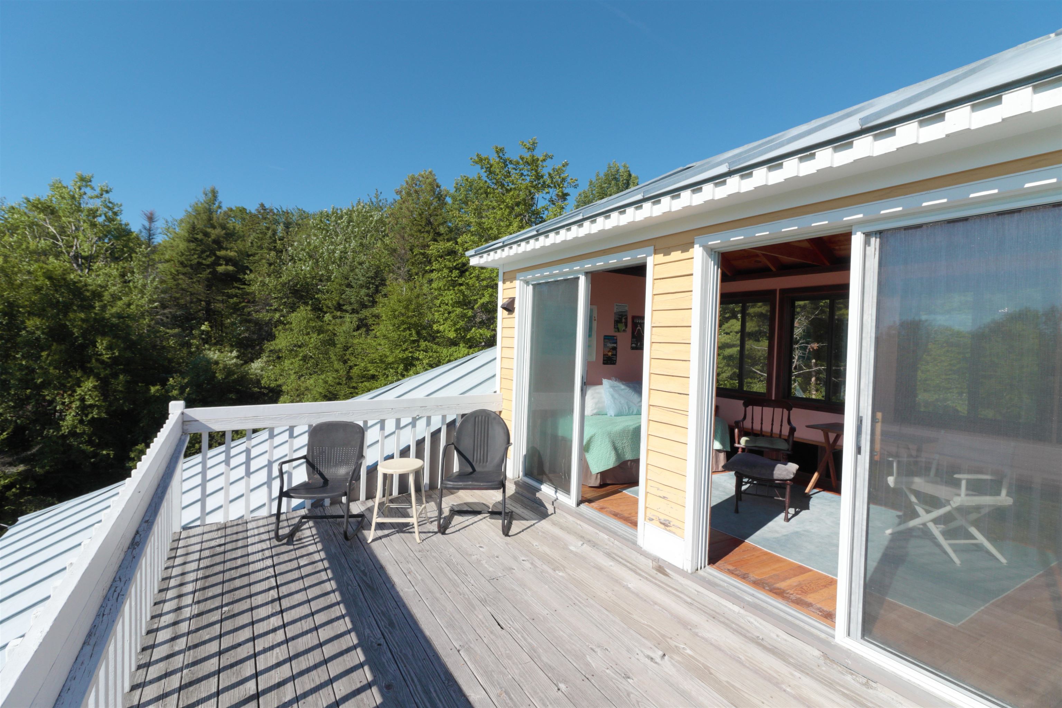
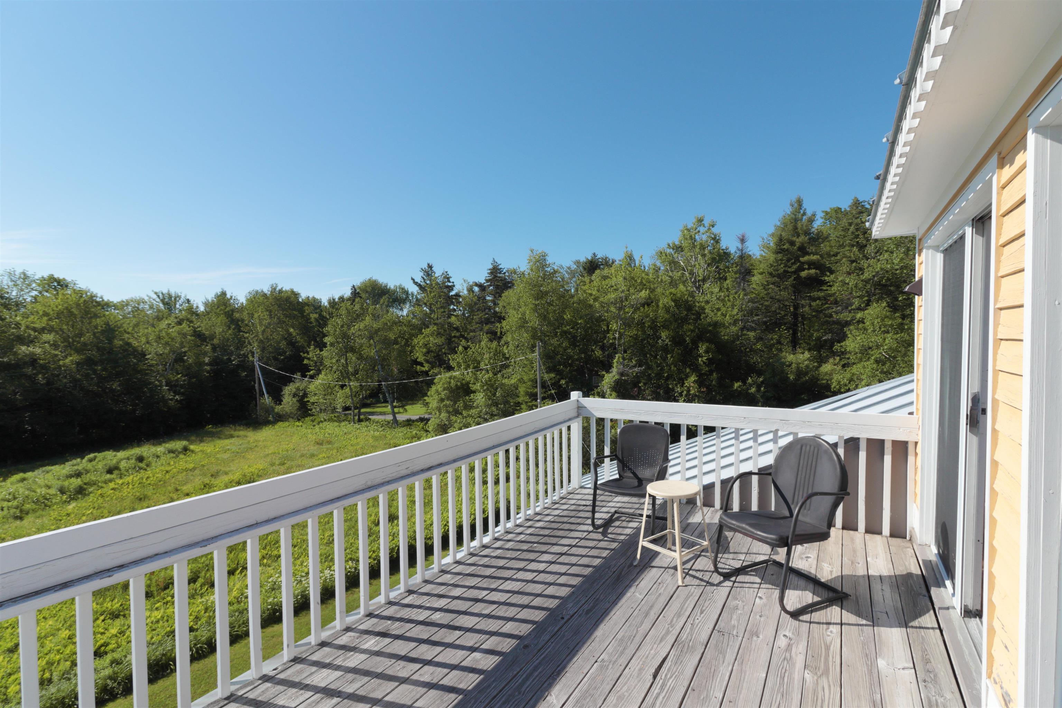
General Property Information
- Property Status:
- Active Under Contract
- Price:
- $795, 000
- Assessed:
- $0
- Assessed Year:
- County:
- VT-Windham
- Acres:
- 45.00
- Property Type:
- Single Family
- Year Built:
- 1917
- Agency/Brokerage:
- Robert Doyle
Berkley & Veller Greenwood Country - Bedrooms:
- 4
- Total Baths:
- 3
- Sq. Ft. (Total):
- 3500
- Tax Year:
- Taxes:
- $0
- Association Fees:
This grand Ames Hill home has been in the same family for 100 years and is minutes from the famous Marlboro Music Festival & enticing South Pond. Situated on 45 acres of beautiful land w/meadow, mixed woodland, stone walls, streams & walking trails, the location is choice, providing stunning sunrises and views from the Cupola. The residence is bright w/large principal rooms including: Country Kitchen with ample counter/cabinet space & farm sink w/large picture window; Formal Living Rm w/HW floors and sliders to the Atrium; Dining Rm w/HWflooring, hutch and door to the wrap around covered porch; Family Room (open to Kitchen) with propane heat stove and doors to the Atrium; Magnificent post & beam two level Atrium with brick flooring-mostly glass providing huge solar gain; 3/4 Bath with tile flooring; The 2nd level provides a landing off of which are 4 spacious Bedrooms. The primary includes a Dressing Area, walk-in closet, en suite Bath , Laundry Closet and access to the upper Atrium. There are 3 additional Bedrooms with ample closet space, wide pine flooring and one has a glass fronted door to the Atrium. The 3rd floor attic level provides exceptional storage AND a charming Cupola Room w/sliders to a deck with views of distant mountains. Other features include a huge MudRm w/access to the 2 car garage, Formal Entry w/stone flooring & central vac. A wonderful offering in a superb Marlboro location! (Subject to subdivision/lot line change.) Delayed showings 6/22.
Interior Features
- # Of Stories:
- 2
- Sq. Ft. (Total):
- 3500
- Sq. Ft. (Above Ground):
- 3500
- Sq. Ft. (Below Ground):
- 0
- Sq. Ft. Unfinished:
- 0
- Rooms:
- 13
- Bedrooms:
- 4
- Baths:
- 3
- Interior Desc:
- Appliances Included:
- Dishwasher, Dryer, Range - Gas, Refrigerator, Washer
- Flooring:
- Brick, Ceramic Tile, Hardwood, Slate/Stone, Softwood, Vinyl
- Heating Cooling Fuel:
- Gas - LP/Bottle
- Water Heater:
- Basement Desc:
- Partial, Unfinished
Exterior Features
- Style of Residence:
- Other
- House Color:
- Yellow
- Time Share:
- No
- Resort:
- Exterior Desc:
- Exterior Details:
- Barn, Garden Space, Porch - Covered, Storage, Window Screens, Windows - Double Pane, Windows - Storm
- Amenities/Services:
- Land Desc.:
- Corner, Country Setting, Field/Pasture, Major Road Frontage, Stream, Trail/Near Trail, View, Wooded
- Suitable Land Usage:
- Roof Desc.:
- Standing Seam
- Driveway Desc.:
- Gravel
- Foundation Desc.:
- Concrete
- Sewer Desc.:
- Septic
- Garage/Parking:
- Yes
- Garage Spaces:
- 3
- Road Frontage:
- 1433
Other Information
- List Date:
- 2024-06-18
- Last Updated:
- 2024-08-21 14:00:38


