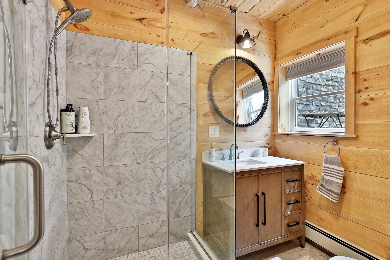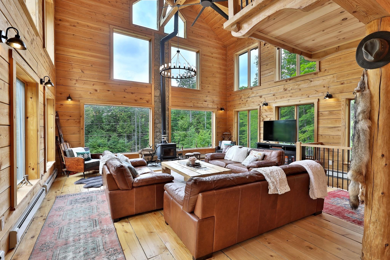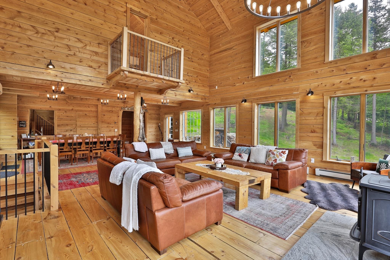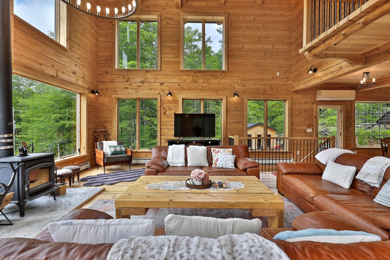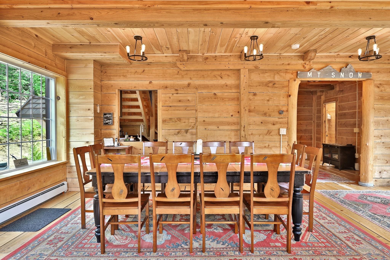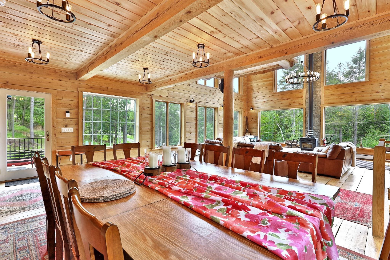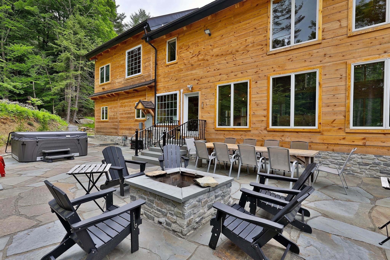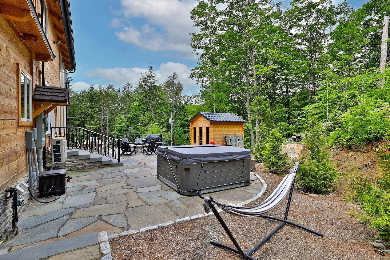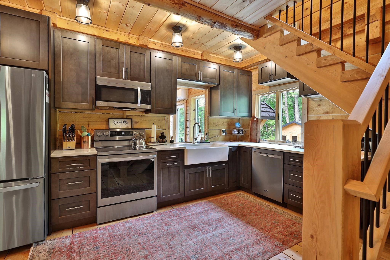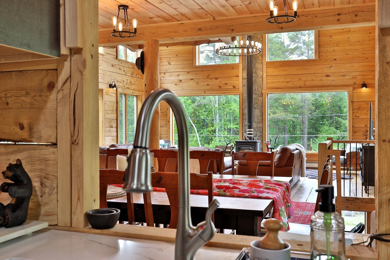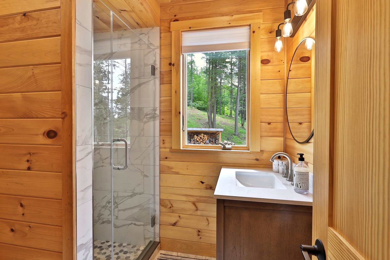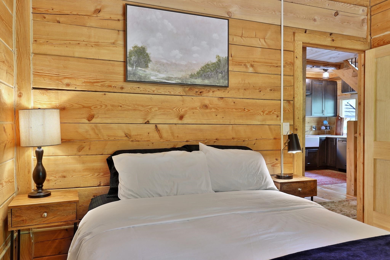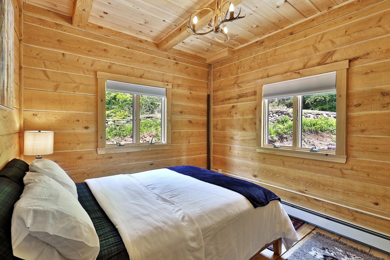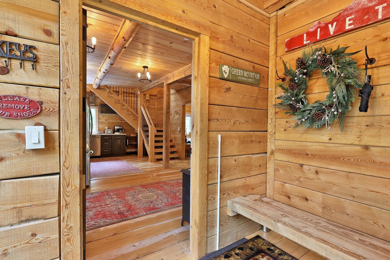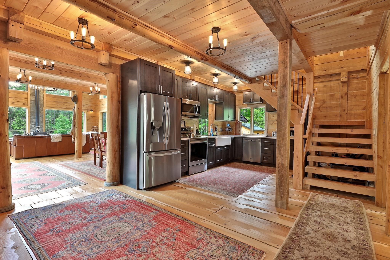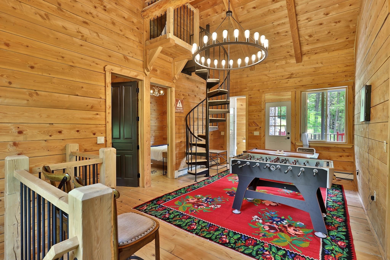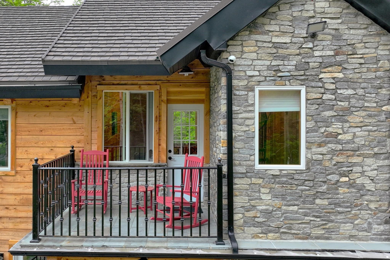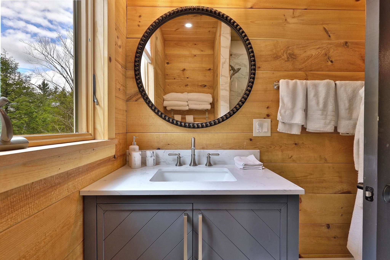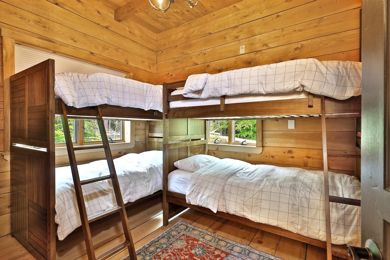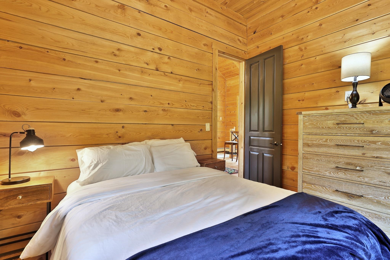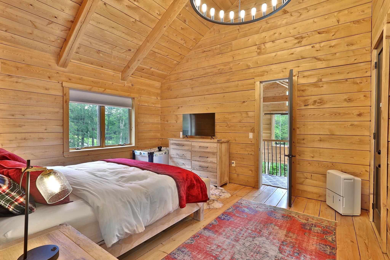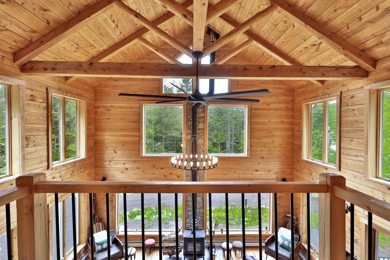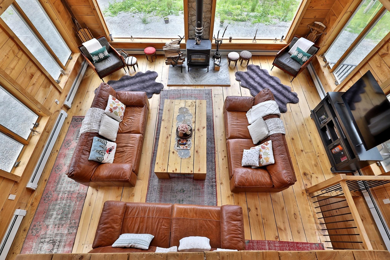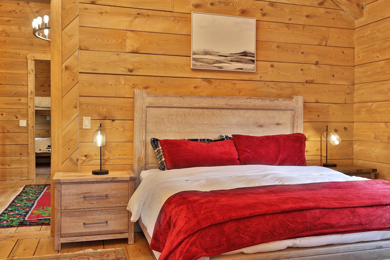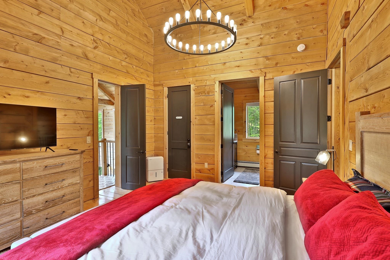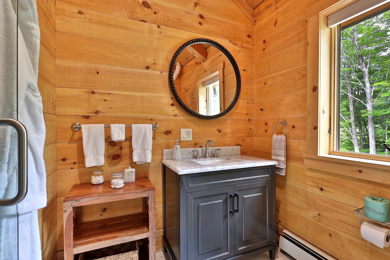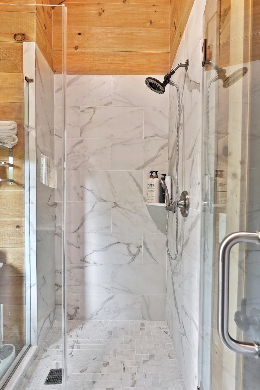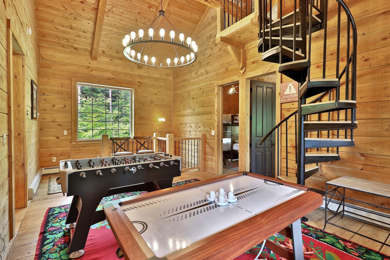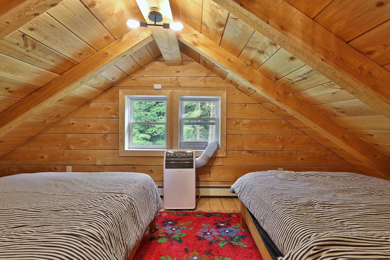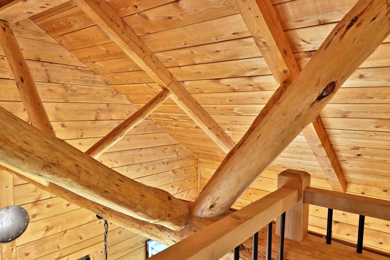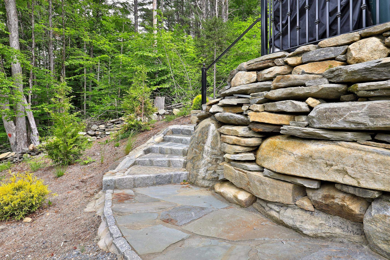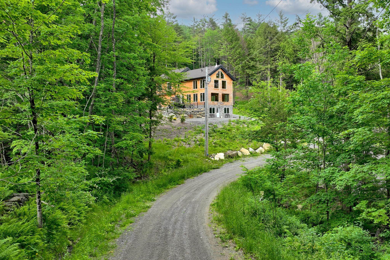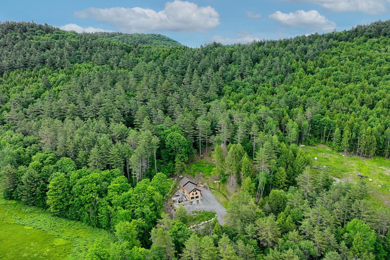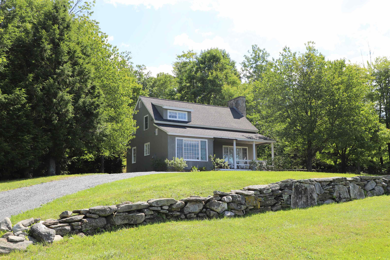1 of 40
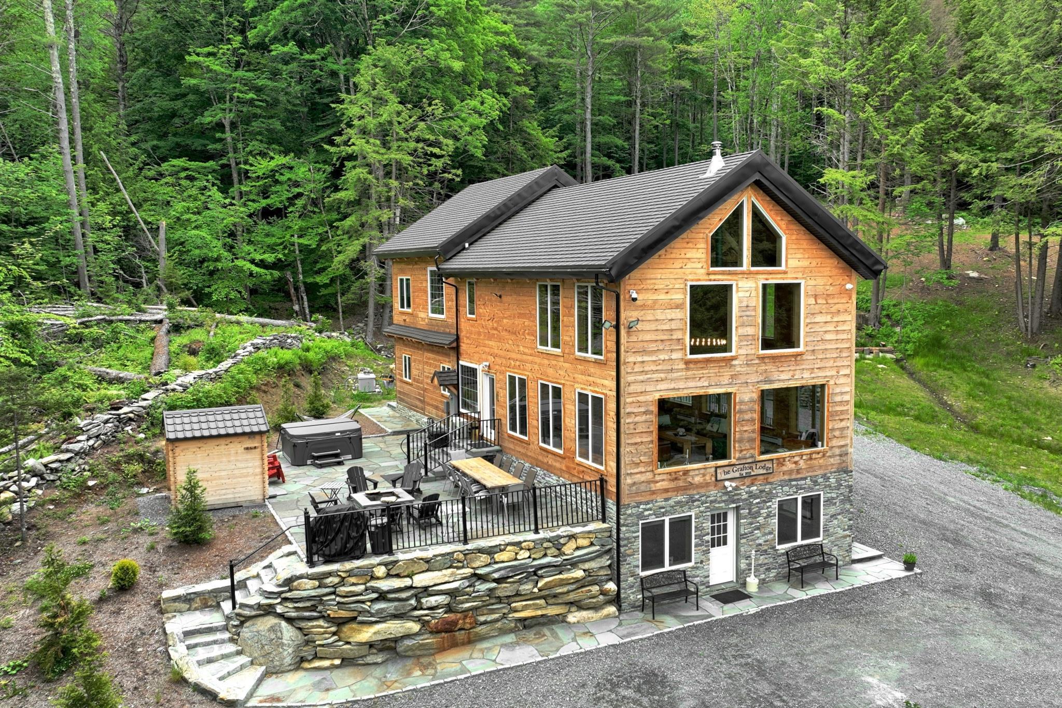
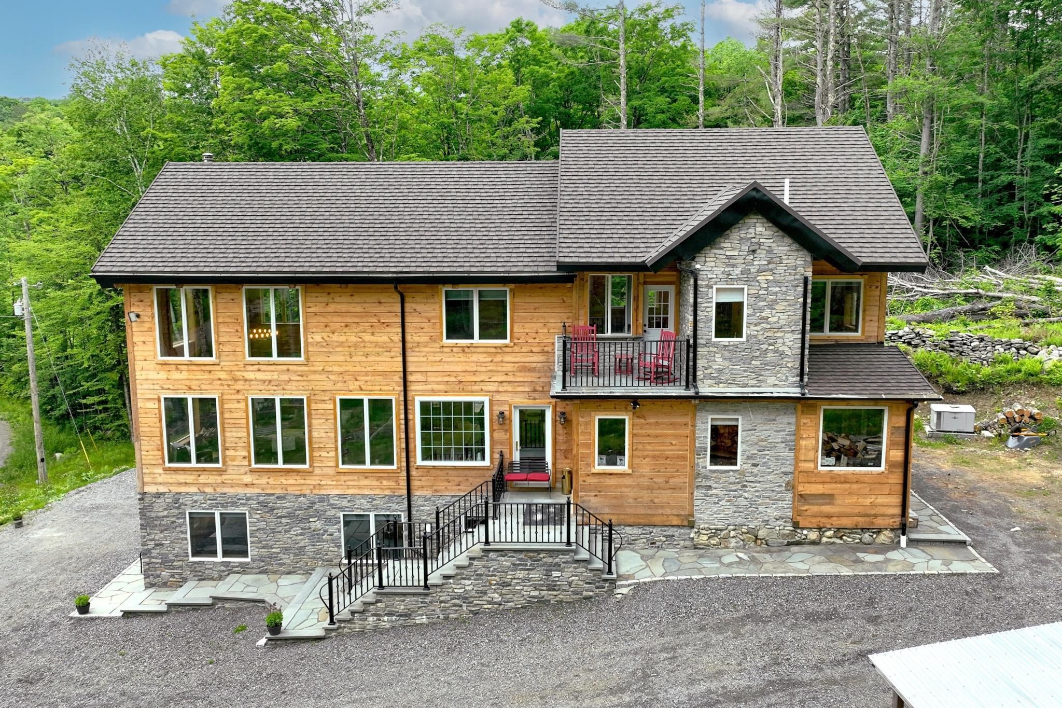
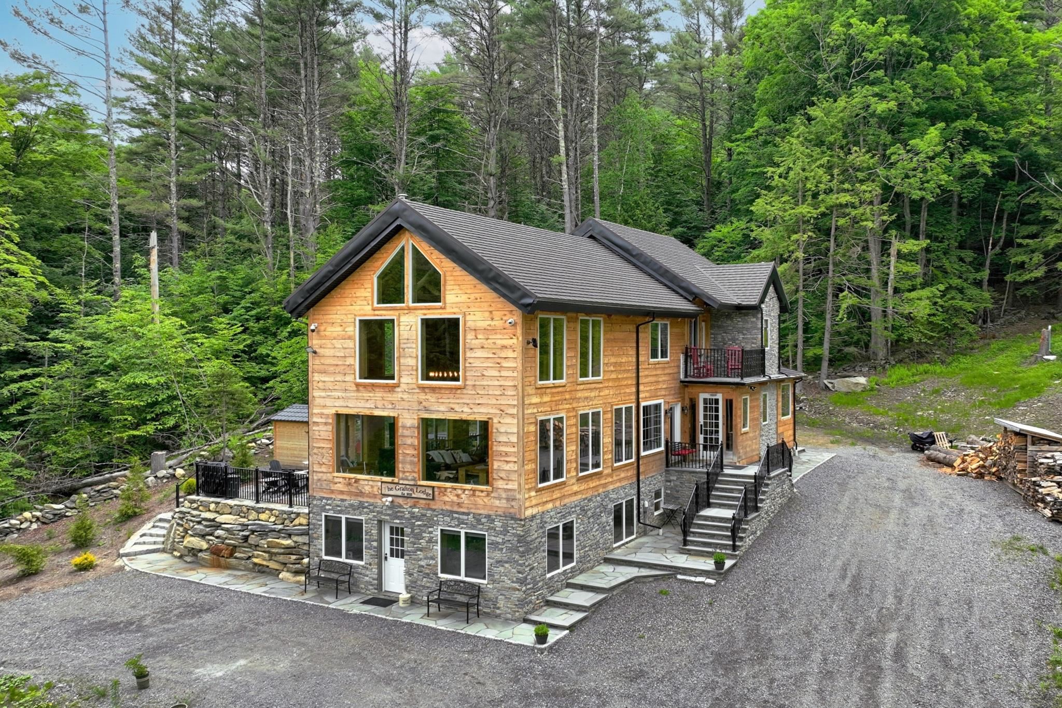

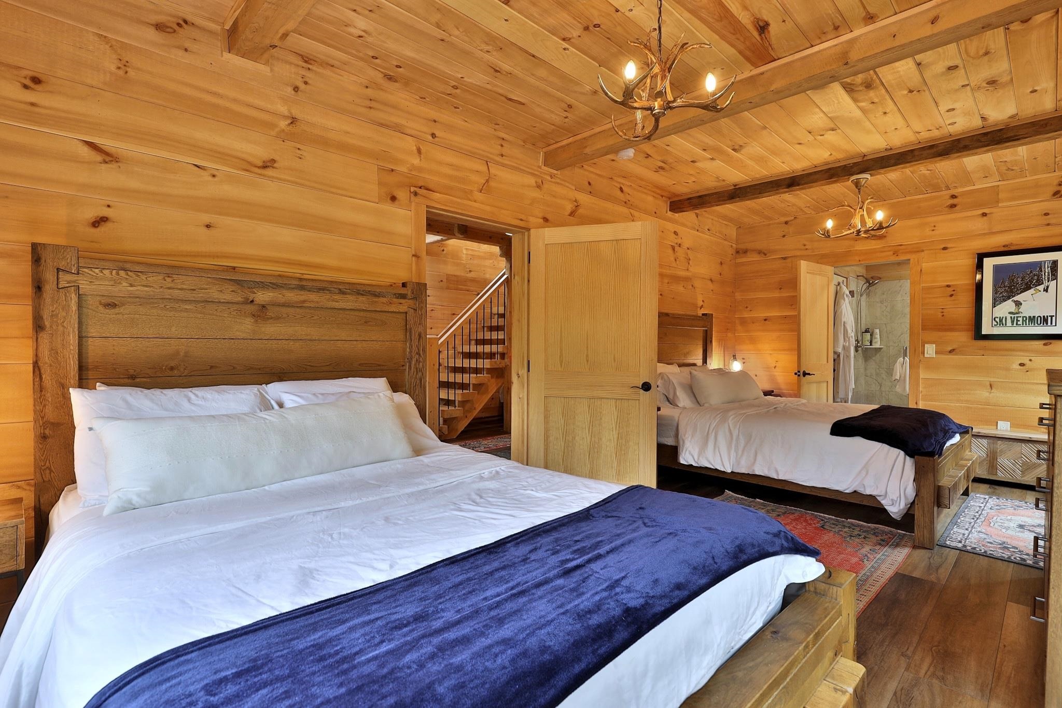
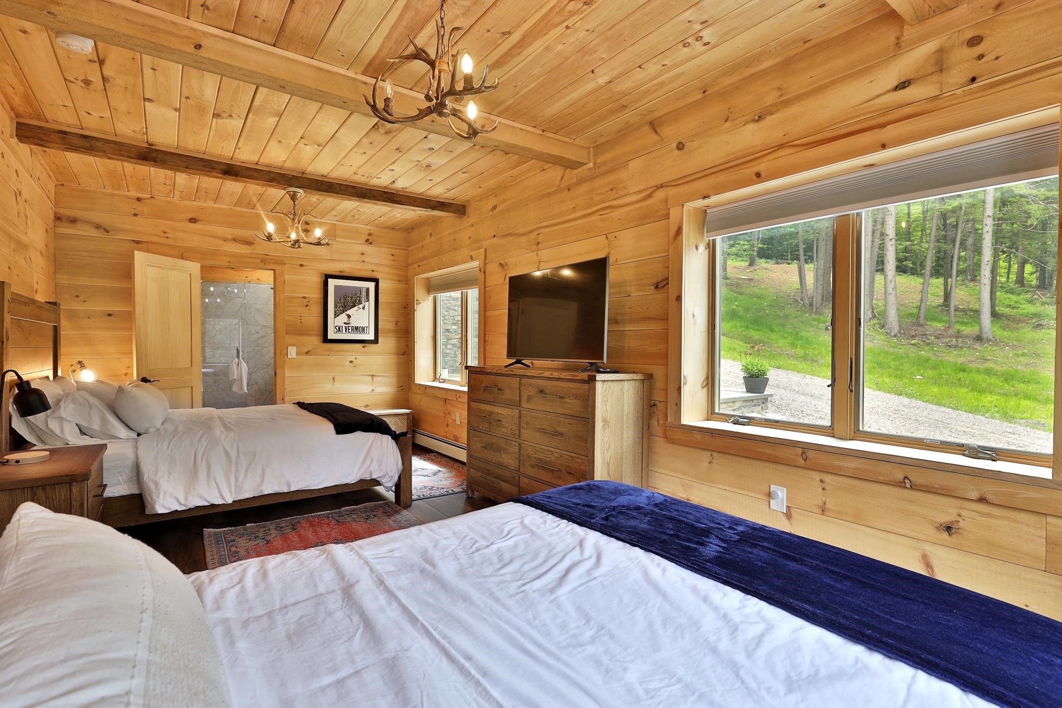
General Property Information
- Property Status:
- Active
- Price:
- $1, 700, 000
- Assessed:
- $0
- Assessed Year:
- County:
- VT-Windham
- Acres:
- 72.00
- Property Type:
- Single Family
- Year Built:
- 2022
- Agency/Brokerage:
- Debra Staniscia
Four Seasons Sotheby's Int'l Realty - Bedrooms:
- 6
- Total Baths:
- 4
- Sq. Ft. (Total):
- 4099
- Tax Year:
- 2023
- Taxes:
- $13, 904
- Association Fees:
Welcome to Grafton Lodge, a six-bedroom, four-bathroom timber frame retreat, set on 72 private acres, bordering the Putnam State Forest. Built in 2022, the 4, 000+ square feet of living space features hemlock floors, beautiful exposed beams and large windows. You will love relaxing in the two-story great room, surrounded by glass to enjoy the scenery. Enjoy the warmth of the wood stove in the winter and utilize the heat pumps for summer comfort. The home has three levels of living space, which includes a game room, exercise area, and dedicated work space, and there is also a spiral staircase up to a bonus room on the fourth floor. The magic extends beyond the walls of the home to an expansive stone patio, complete with sauna, hot tub, fire pit and grill for the perfect place to unwind. Explore the property's 72 acres of forest and streams and the 146-acre Putnam Forest right next door with more walking/snowshoe trails. The property has a state waste water permit for an additional 4-bedroom cabin. Located just 3 miles from the picturesque village of Grafton, close to skiing at Okemo, Magic, and Bromley, there is direct access to VAST, fiber optic internet, and a back up generator. Enrolled in Current Use. Offered fully furnished. Come experience the Grafton Lodge. You won't want to leave.
Interior Features
- # Of Stories:
- 2
- Sq. Ft. (Total):
- 4099
- Sq. Ft. (Above Ground):
- 2563
- Sq. Ft. (Below Ground):
- 1536
- Sq. Ft. Unfinished:
- 0
- Rooms:
- 11
- Bedrooms:
- 6
- Baths:
- 4
- Interior Desc:
- Cathedral Ceiling, Furnished, Hot Tub, Primary BR w/ BA, Natural Light, Natural Woodwork, Sauna, Security
- Appliances Included:
- Dishwasher, Dryer, Microwave, Range - Electric, Refrigerator, Washer, Water Heater-Gas-LP/Bttle, Water Heater - On Demand, Water Heater - Owned, Water Heater - Tankless
- Flooring:
- Hardwood, Tile, Wood
- Heating Cooling Fuel:
- Gas - LP/Bottle
- Water Heater:
- Basement Desc:
- Climate Controlled, Daylight, Finished, Full, Insulated, Stairs - Interior, Walkout, Interior Access, Exterior Access
Exterior Features
- Style of Residence:
- Contemporary, Post and Beam
- House Color:
- Natural
- Time Share:
- No
- Resort:
- Exterior Desc:
- Exterior Details:
- Hot Tub, Patio, Sauna, Shed
- Amenities/Services:
- Land Desc.:
- Country Setting, Trail/Near Trail
- Suitable Land Usage:
- Development Potential, Residential
- Roof Desc.:
- Metal, Shingle - Other
- Driveway Desc.:
- Gravel
- Foundation Desc.:
- Poured Concrete
- Sewer Desc.:
- 1250 Gallon, Alternative System, On-Site Septic Exists, Private, Septic Design Available
- Garage/Parking:
- No
- Garage Spaces:
- 0
- Road Frontage:
- 0
Other Information
- List Date:
- 2024-06-18
- Last Updated:
- 2024-08-18 23:32:51


