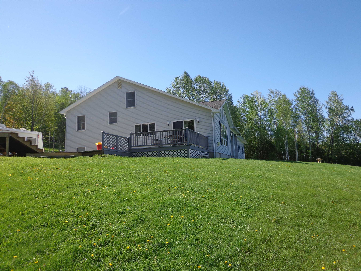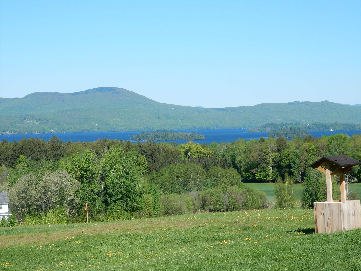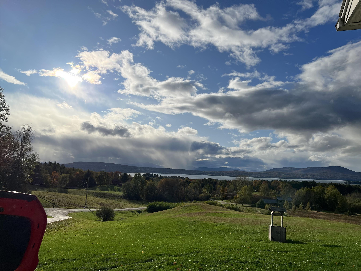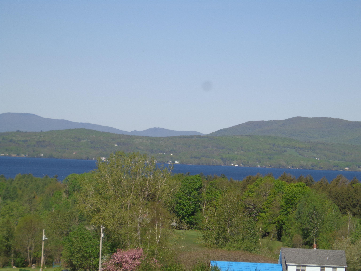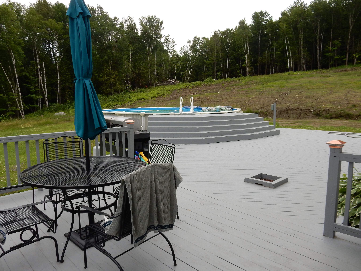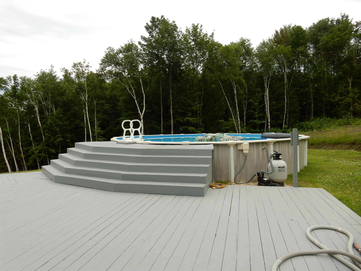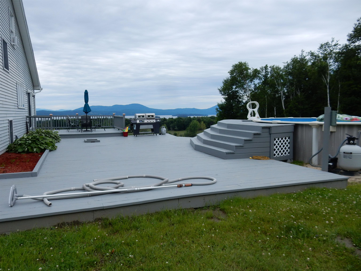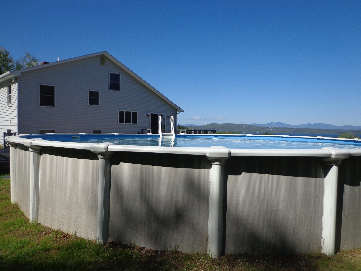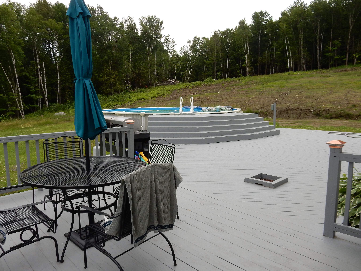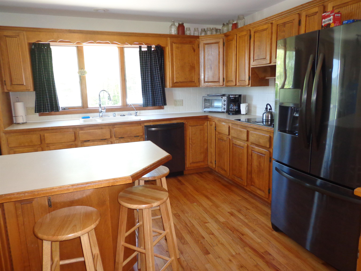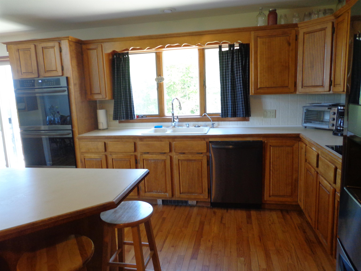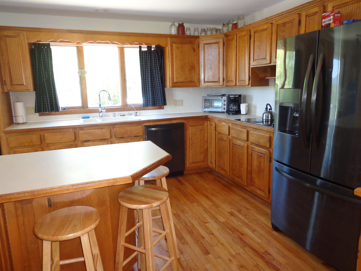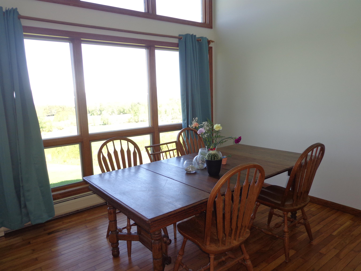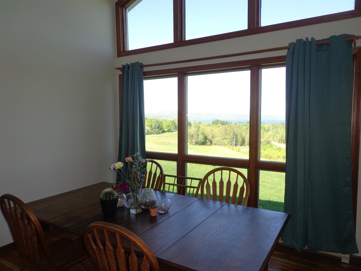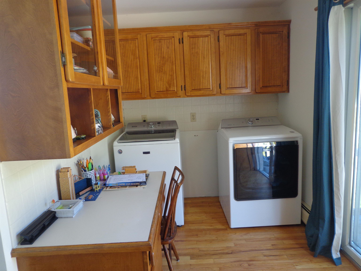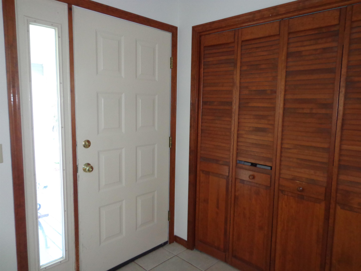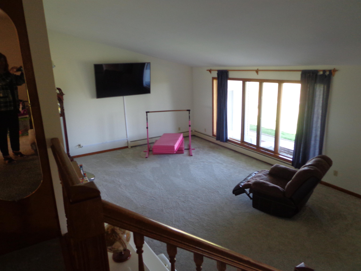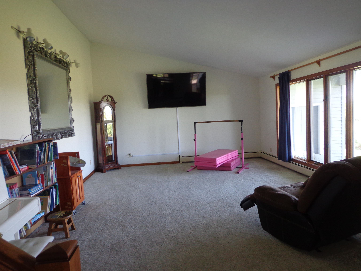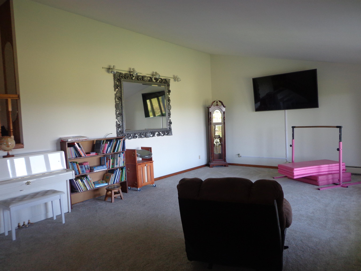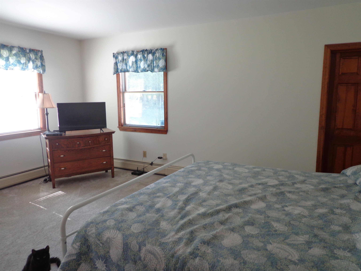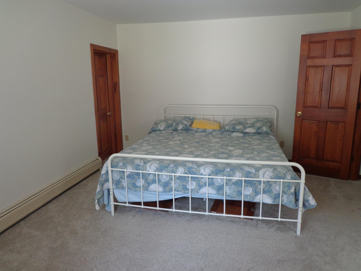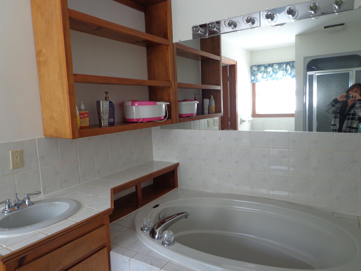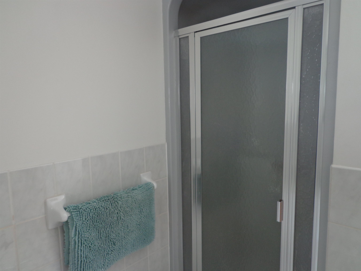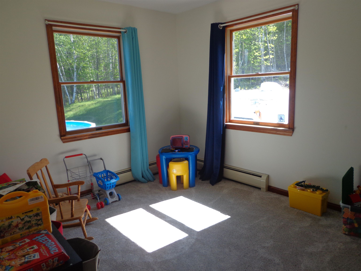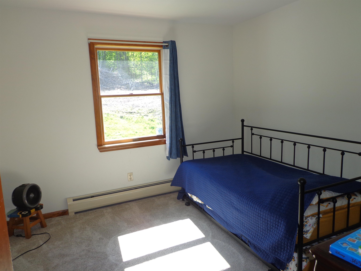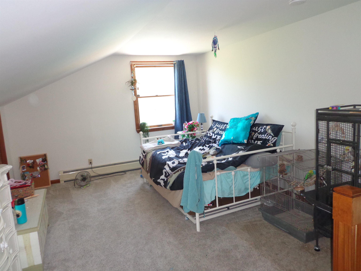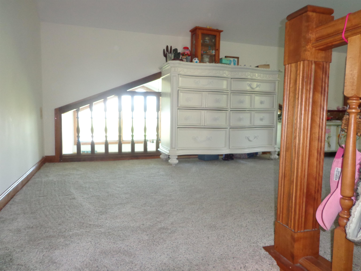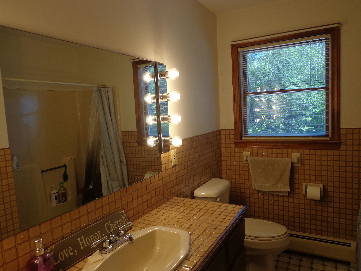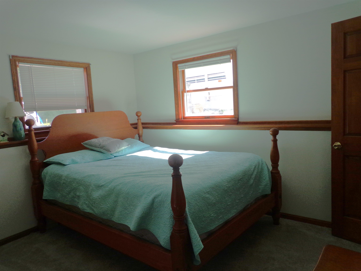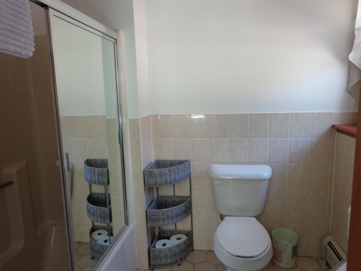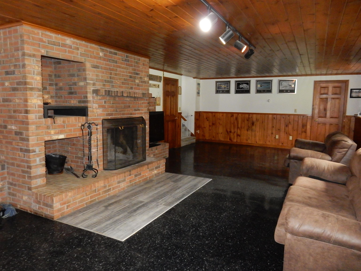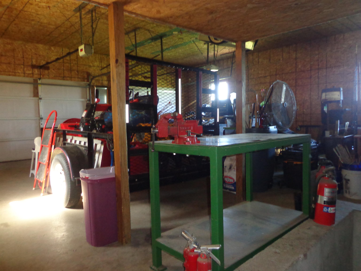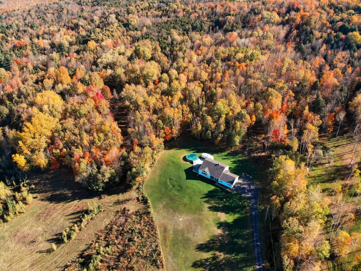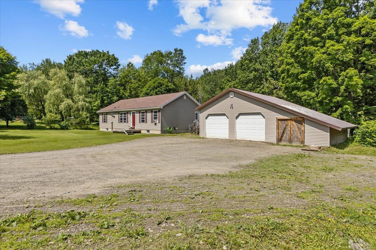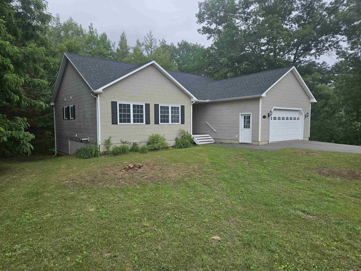1 of 40
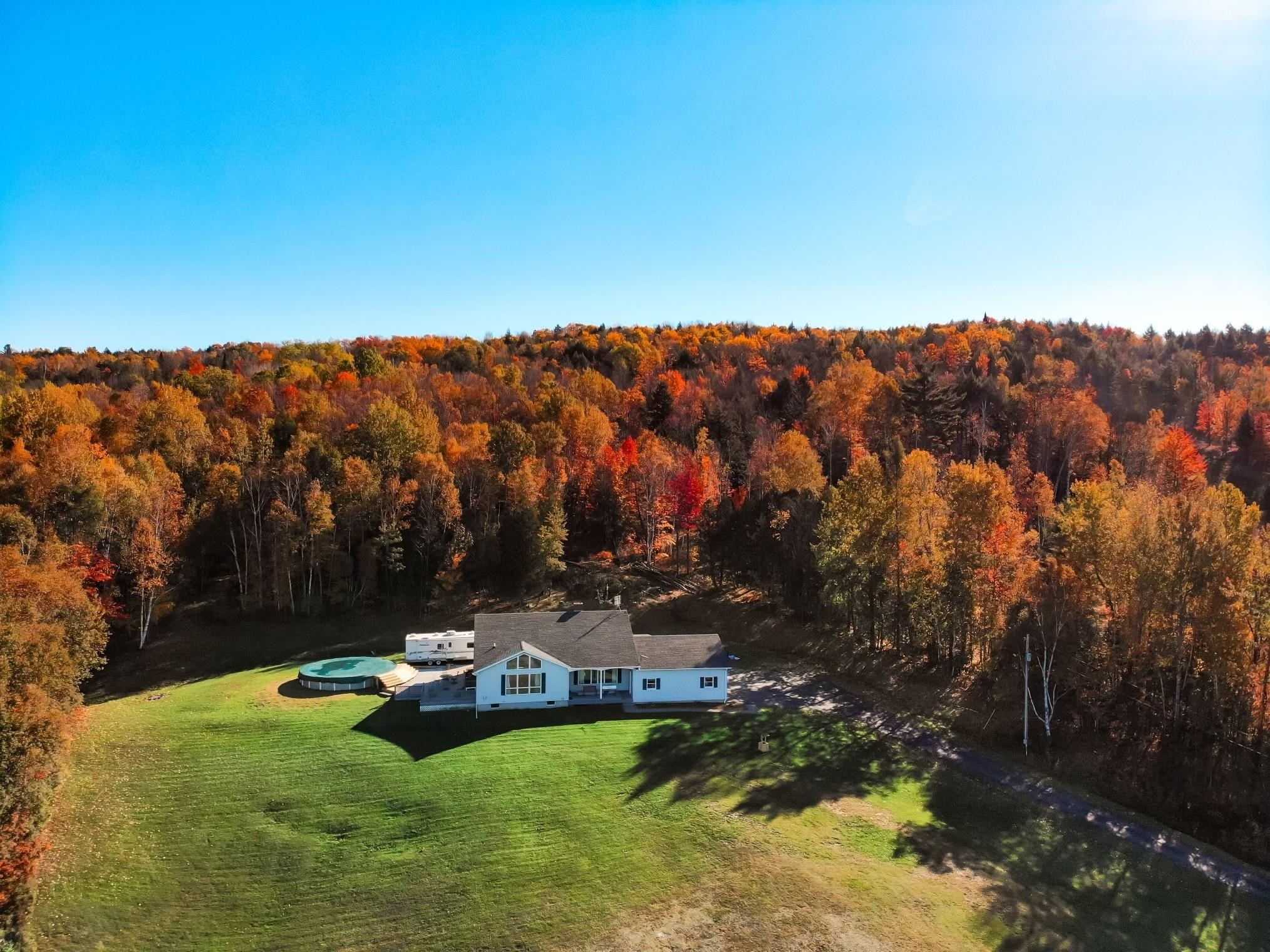
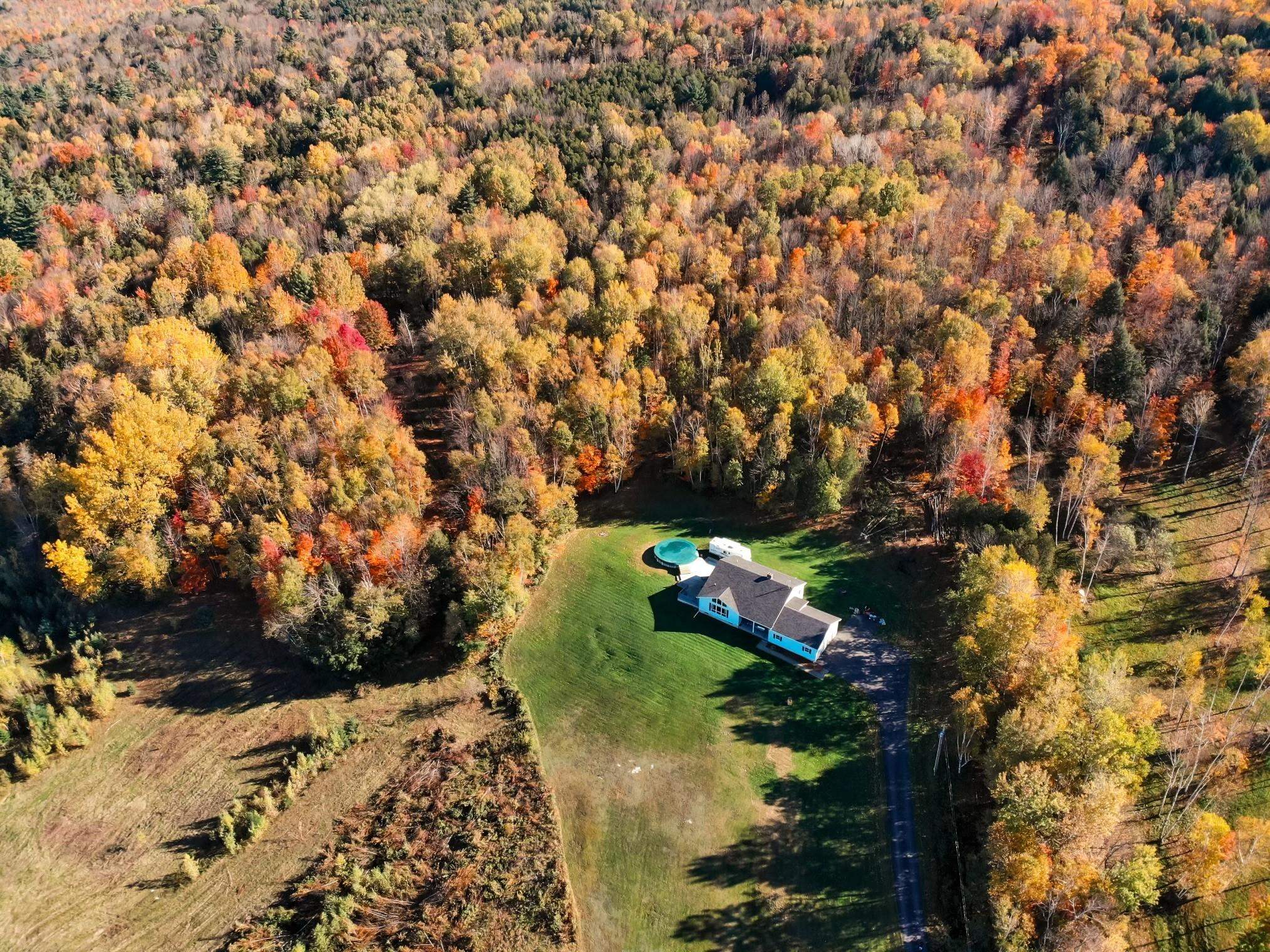
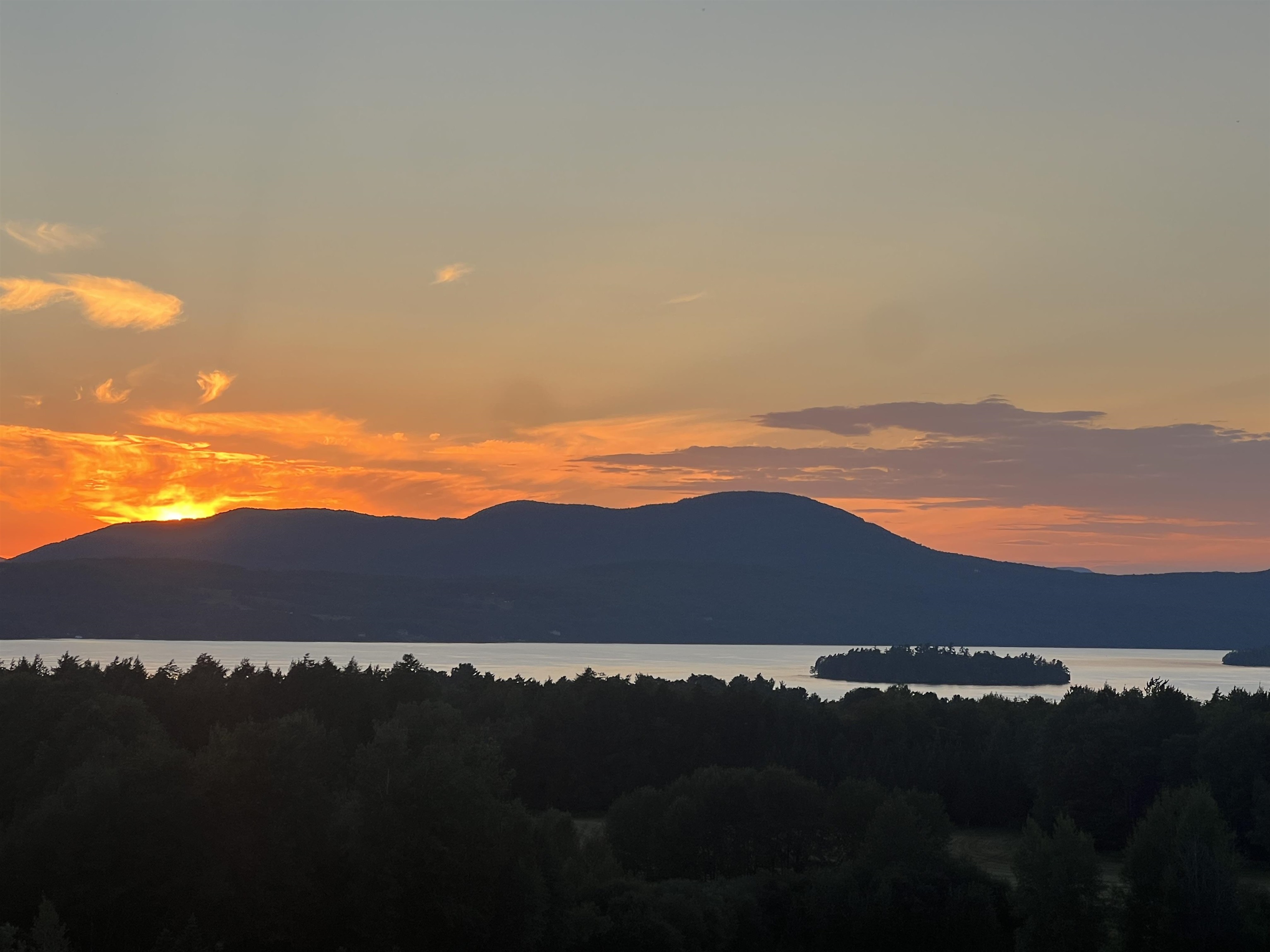



General Property Information
- Property Status:
- Active
- Price:
- $475, 000
- Assessed:
- $277, 900
- Assessed Year:
- County:
- VT-Orleans
- Acres:
- 2.00
- Property Type:
- Single Family
- Year Built:
- 1988
- Agency/Brokerage:
- Joan Poutre
RE/MAX All Seasons Realty - Bedrooms:
- 4
- Total Baths:
- 3
- Sq. Ft. (Total):
- 2877
- Tax Year:
- 2023
- Taxes:
- $0
- Association Fees:
Own this One of a kind Location in Derby, Vermont Panoramic Views of Lake Memphremagog, amazing sunsets, sought after privacy on 2 sprawling acres yet 5 minutes to all services. Designed for efficiency and various lifestyles this multilevel contemporary home checks all of the boxes. Enjoy the numerous updates such as appliances , furnace, hot water tank, fuel tank water softener and fire alarm system. Offering 4 bedrooms, 3 bathrooms, bonus areas, formal and informal living spaces to suit all needs. Covered Front porch and extensive decking in the rear of home featuring an above ground pool for warm weather enjoyment and plenty of outdoor space to entertain. Attached oversized 2 car garage with additional entrance to basement. Additional 16 acres available fully permitted for a 4 bedroom home. Both State and Town permits in place. Make an offer on both. Land is above the home so the Lake Views are substantial
Interior Features
- # Of Stories:
- 2
- Sq. Ft. (Total):
- 2877
- Sq. Ft. (Above Ground):
- 1877
- Sq. Ft. (Below Ground):
- 1000
- Sq. Ft. Unfinished:
- 800
- Rooms:
- 8
- Bedrooms:
- 4
- Baths:
- 3
- Interior Desc:
- Cathedral Ceiling, Dining Area, Laundry Hook-ups, Primary BR w/ BA, Natural Light
- Appliances Included:
- Dishwasher, Range - Electric, Refrigerator, Water Heater - Off Boiler
- Flooring:
- Carpet, Combination, Hardwood, Other, Vinyl
- Heating Cooling Fuel:
- Oil
- Water Heater:
- Basement Desc:
- Climate Controlled, Concrete, Concrete Floor, Daylight, Full, Insulated, Partially Finished, Stairs - Exterior, Stairs - Interior, Storage Space, Interior Access, Exterior Access, Stairs - Basement
Exterior Features
- Style of Residence:
- Contemporary, Multi-Level, Ranch
- House Color:
- gray
- Time Share:
- No
- Resort:
- Exterior Desc:
- Exterior Details:
- Deck, Garden Space, Pool - Above Ground, Porch - Covered, Windows - Double Pane
- Amenities/Services:
- Land Desc.:
- Alternative Lots Avail, Country Setting, Field/Pasture, Lake View, Landscaped, Level, Mountain View, Open, Trail/Near Trail, View
- Suitable Land Usage:
- Residential
- Roof Desc.:
- Shingle - Architectural
- Driveway Desc.:
- Paved
- Foundation Desc.:
- Poured Concrete
- Sewer Desc.:
- 1000 Gallon, Leach Field, Septic
- Garage/Parking:
- Yes
- Garage Spaces:
- 2
- Road Frontage:
- 52
Other Information
- List Date:
- 2024-06-18
- Last Updated:
- 2024-06-21 18:49:23


