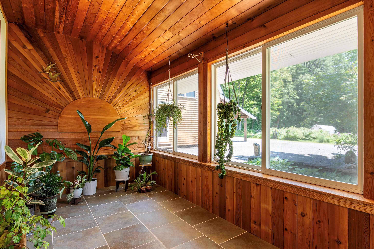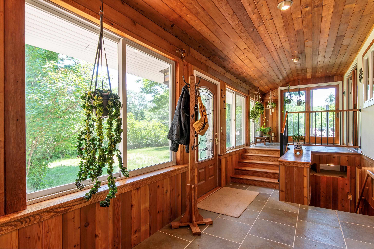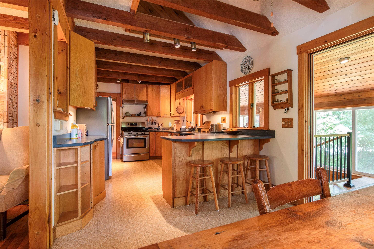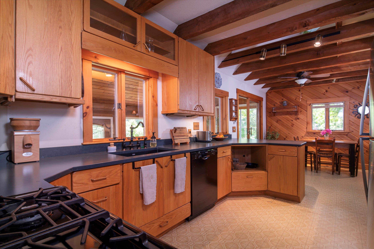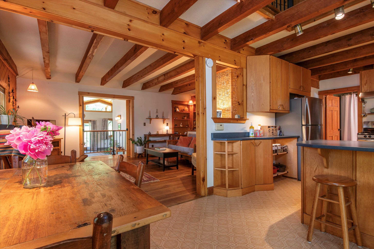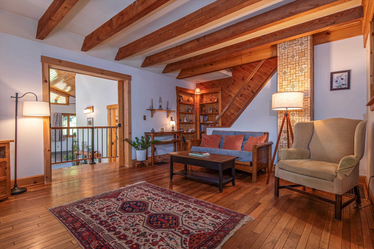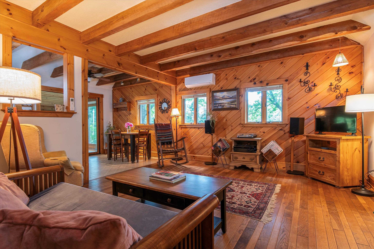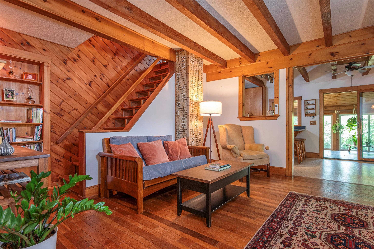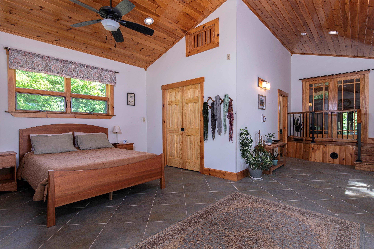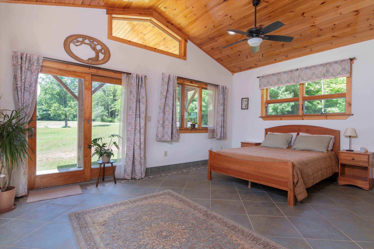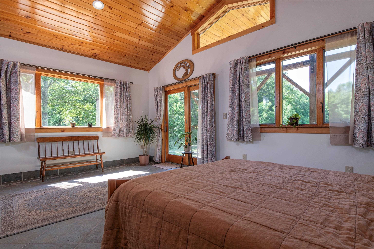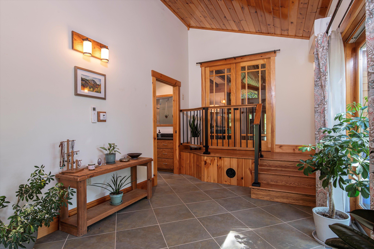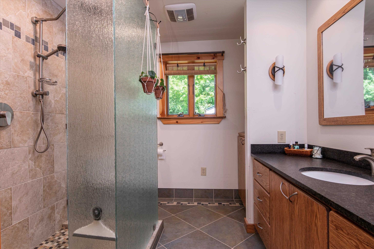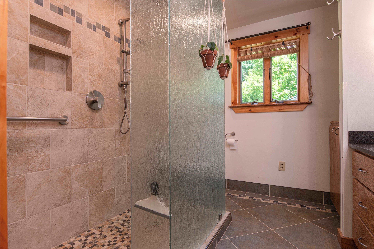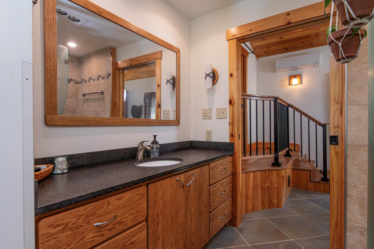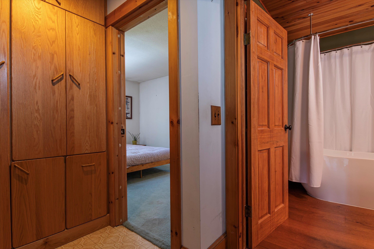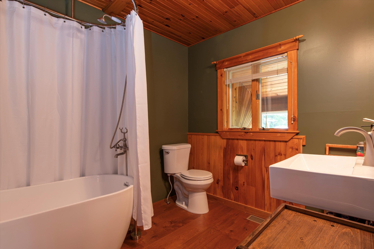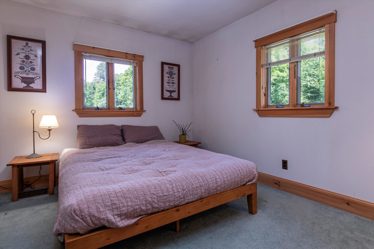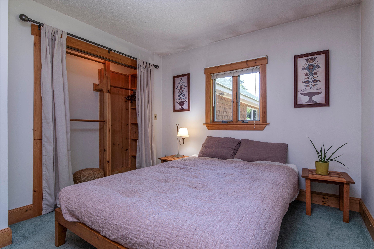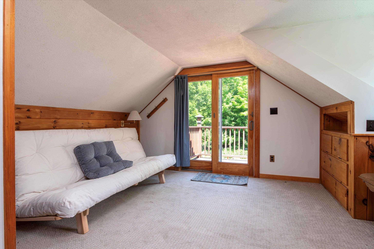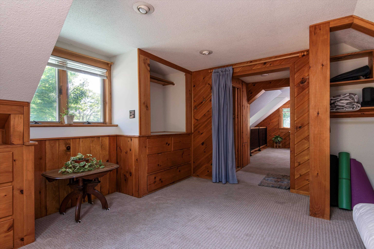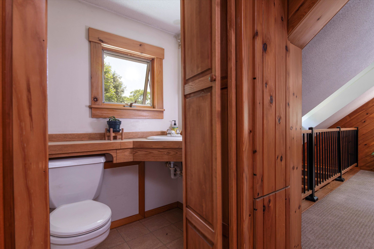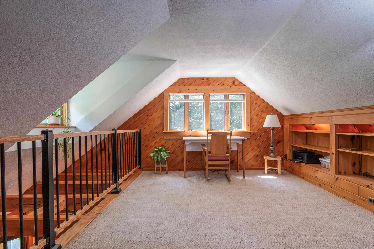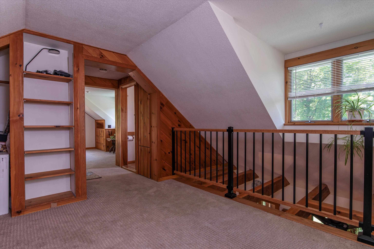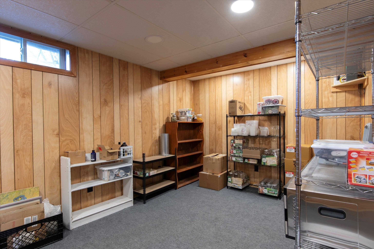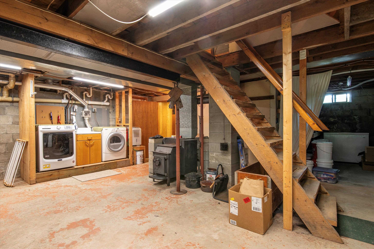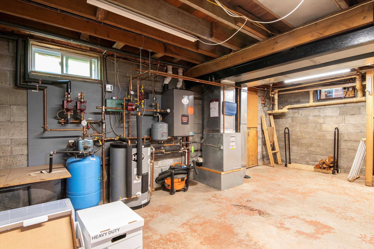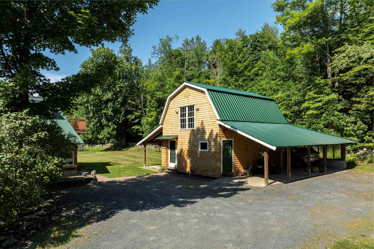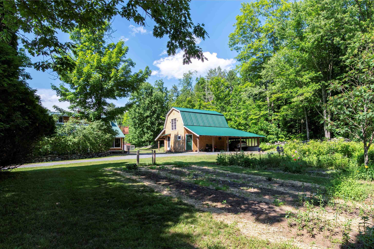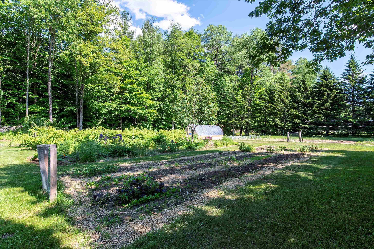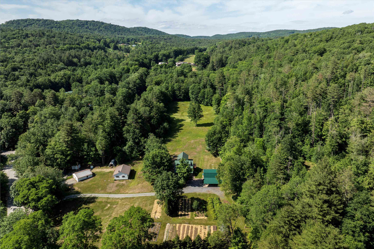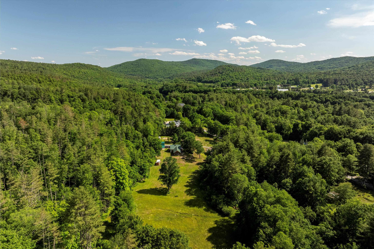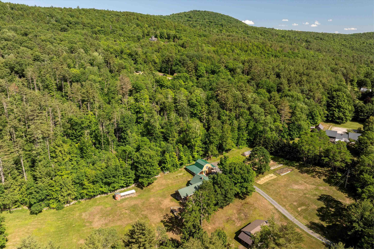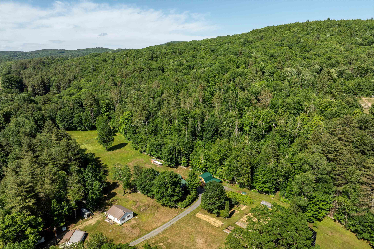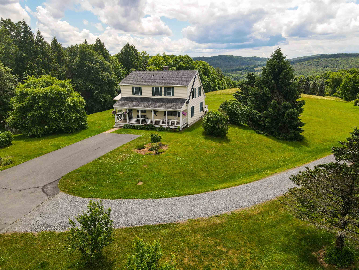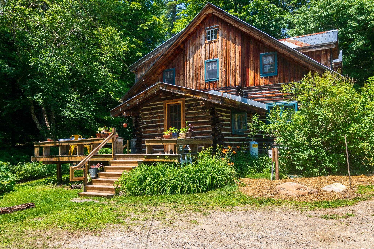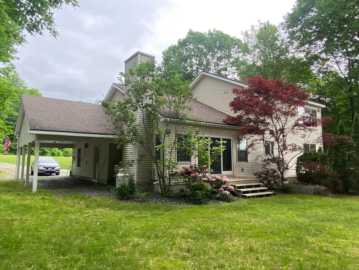1 of 40
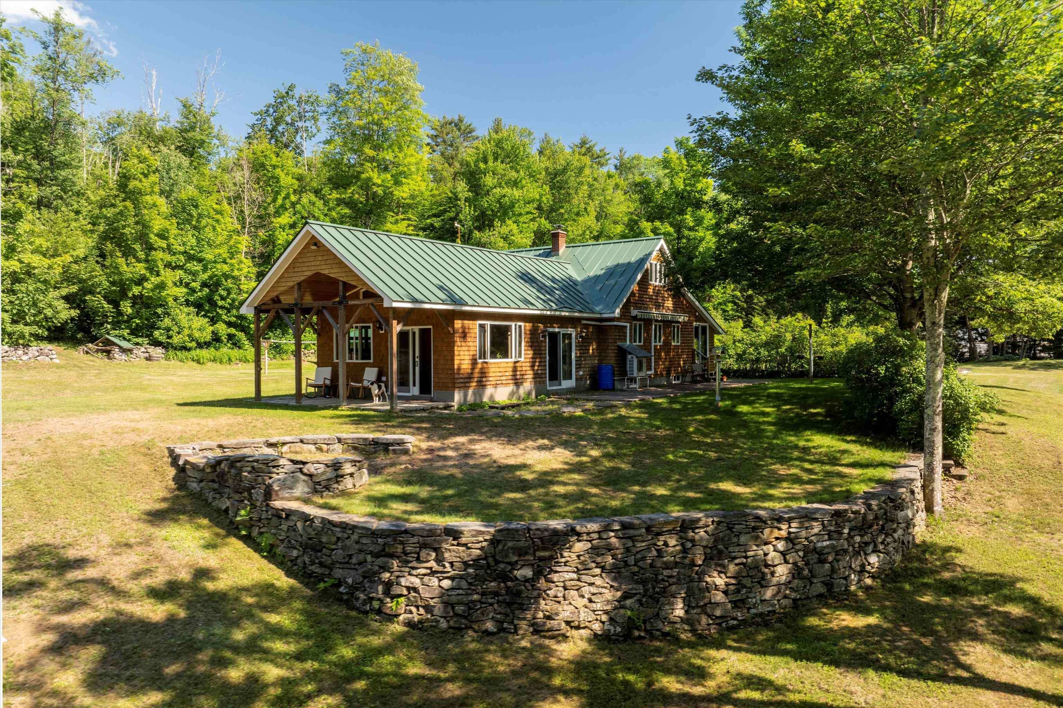
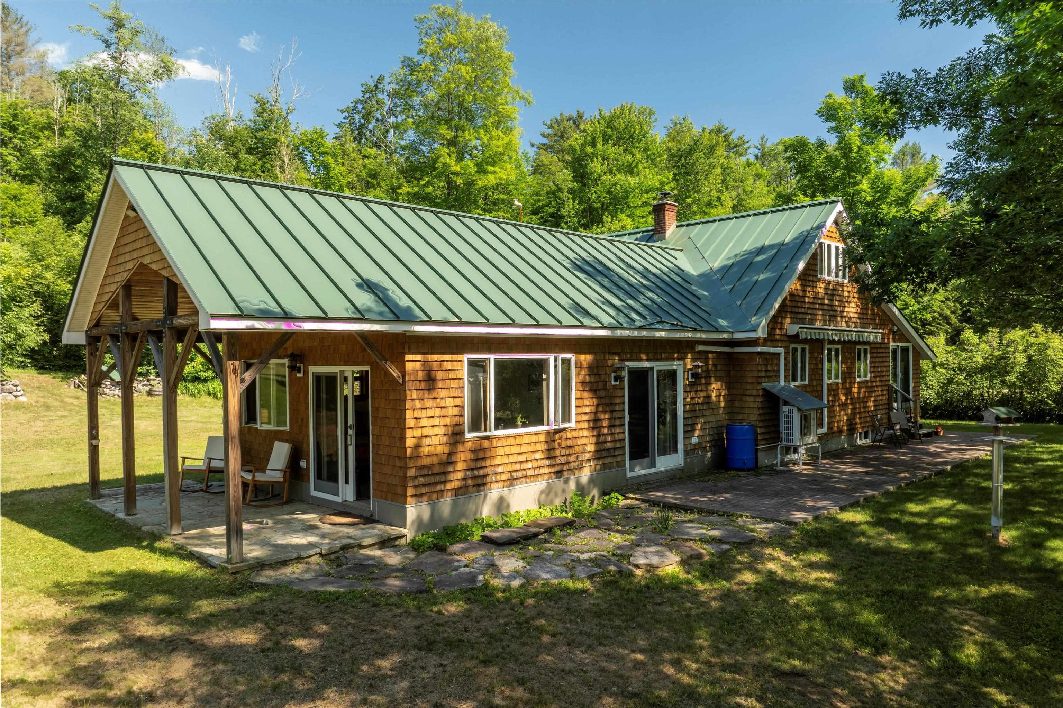

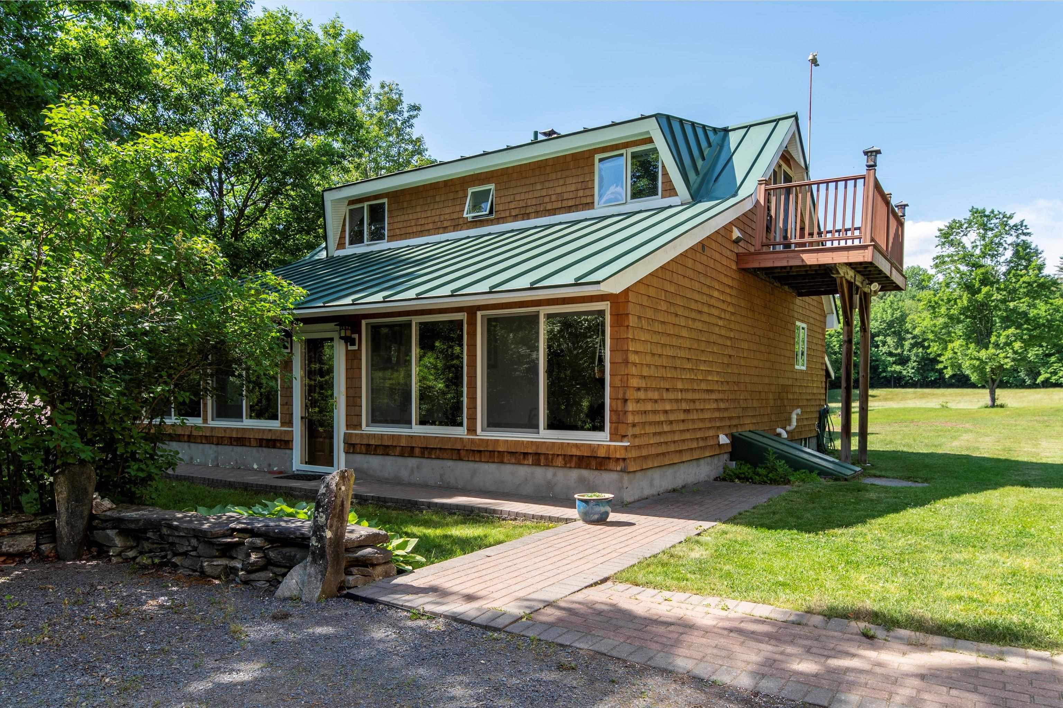
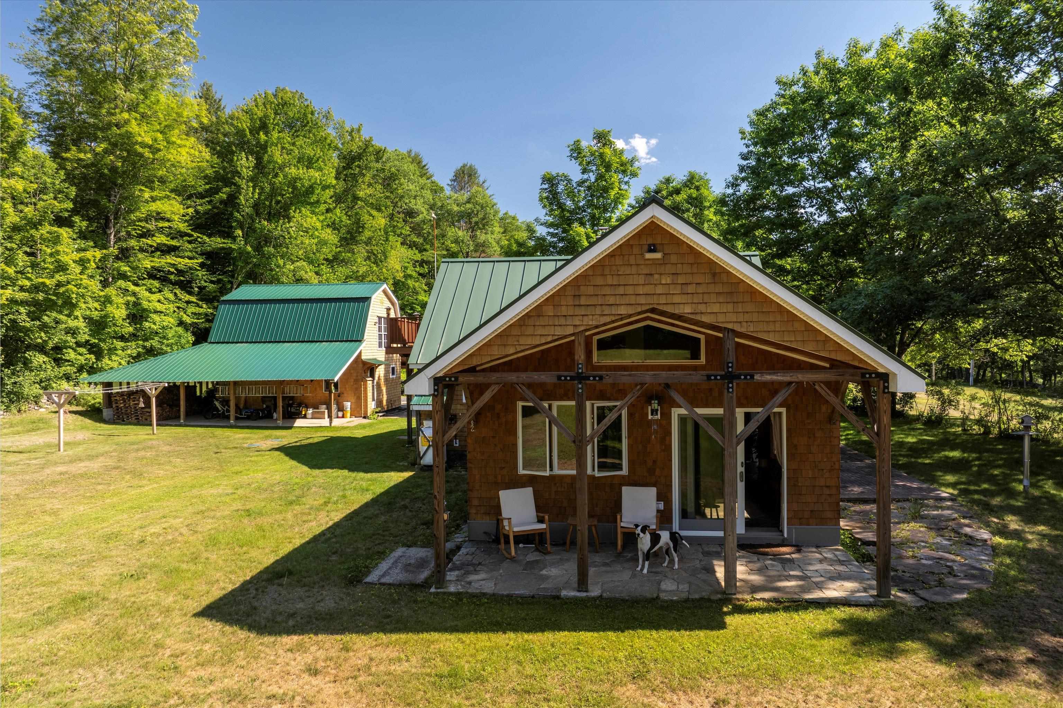
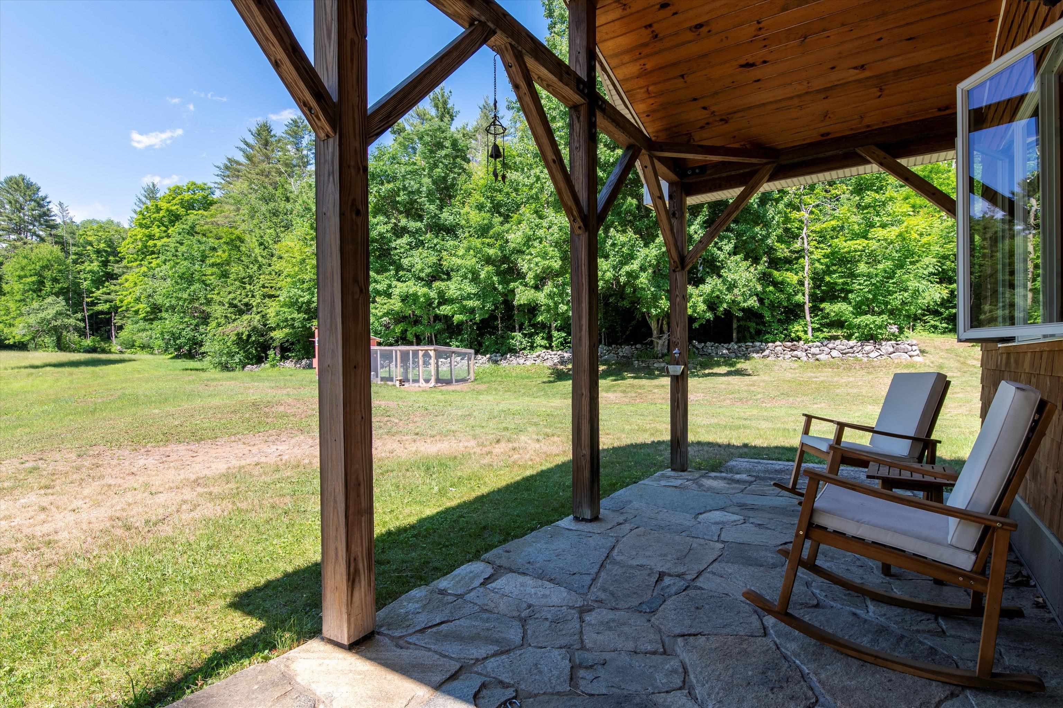
General Property Information
- Property Status:
- Active Under Contract
- Price:
- $499, 000
- Assessed:
- $0
- Assessed Year:
- County:
- VT-Windham
- Acres:
- 15.20
- Property Type:
- Single Family
- Year Built:
- 1976
- Agency/Brokerage:
- Laura D'Angelo
Berkley & Veller Greenwood Country - Bedrooms:
- 3
- Total Baths:
- 3
- Sq. Ft. (Total):
- 2210
- Tax Year:
- 2023
- Taxes:
- $6, 575
- Association Fees:
A gem of a home and a gardener's delight await you at this splendid property located in Lower Bartonsville. This contemporary, 3-bedroom and 2.5 bath home sits on 15.2 acres of combined expansive open fields, wooded land with trails and landscaped grounds. Enter through a bright sunroom with custom designed woodwork. The home’s exposed beams and tasteful wood accents add character and warmth throughout. The kitchen features custom oak cabinets and new quartz countertops. The dining area flows to the main living space. The first-floor primary bedroom suite is graced with a cathedral ceiling and plenty of windows. It offers radiant floor heat and a walk-in closet. Step out onto the post-and-beam covered stone patio overlooking the field to enjoy your morning coffee. The adjoining bath has a large walk-in shower and radiant-heat flooring. The second first-floor bedroom is next to the newly renovated bathroom featuring a soaking tub with shower and new engineered hard-wood flooring. The second-floor offers a loft office space with built-in shelves and a third bedroom with an east-facing balcony, plus a half-bath. The home is impeccably well cared for from its standing seam roof down to its dry, clean basement, features two heating systems and new 4-bedroom septic system [2008]. The two-story barn offers a workshop, storage and three carports. Established garden beds and a high-tunnel greenhouse make this an ideal place for gardening or small-scale farming. Delayed showings 6/22.
Interior Features
- # Of Stories:
- 1.5
- Sq. Ft. (Total):
- 2210
- Sq. Ft. (Above Ground):
- 2077
- Sq. Ft. (Below Ground):
- 133
- Sq. Ft. Unfinished:
- 635
- Rooms:
- 8
- Bedrooms:
- 3
- Baths:
- 3
- Interior Desc:
- Cathedral Ceiling, Ceiling Fan, Dining Area, Primary BR w/ BA, Natural Light, Natural Woodwork, Walk-in Closet, Laundry - Basement
- Appliances Included:
- Dishwasher, Dryer, Range - Gas, Refrigerator-Energy Star, Water Heater-Gas-LP/Bttle, Water Heater - Off Boiler
- Flooring:
- Carpet, Hardwood, Manufactured, Tile, Vinyl, Wood
- Heating Cooling Fuel:
- Electric, Gas - LP/Bottle, Wood
- Water Heater:
- Basement Desc:
- Bulkhead, Concrete, Concrete Floor, Full, Partially Finished, Stairs - Exterior, Stairs - Interior, Storage Space, Unfinished, Interior Access, Exterior Access, Stairs - Basement
Exterior Features
- Style of Residence:
- Contemporary
- House Color:
- Natural
- Time Share:
- No
- Resort:
- No
- Exterior Desc:
- Exterior Details:
- Balcony, Barn, Garden Space, Natural Shade, Outbuilding, Patio, Storage, Windows - Energy Star, Greenhouse, Poultry Coop
- Amenities/Services:
- Land Desc.:
- Country Setting, Field/Pasture, Landscaped, Open, Stream, Wooded
- Suitable Land Usage:
- Farm, Farm - Horse/Animal, Field/Pasture, Residential, Woodland
- Roof Desc.:
- Metal, Standing Seam
- Driveway Desc.:
- Crushed Stone
- Foundation Desc.:
- Block
- Sewer Desc.:
- 1000 Gallon, Concrete, Leach Field, On-Site Septic Exists, Septic
- Garage/Parking:
- No
- Garage Spaces:
- 0
- Road Frontage:
- 259
Other Information
- List Date:
- 2024-06-18
- Last Updated:
- 2024-07-09 20:57:27


