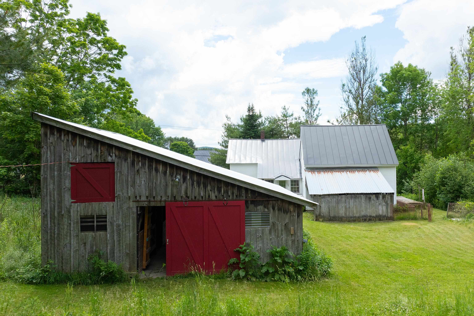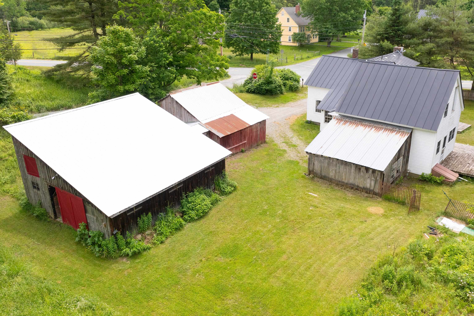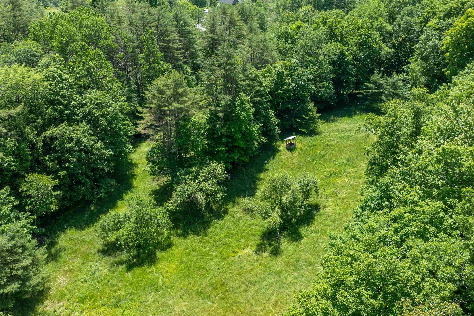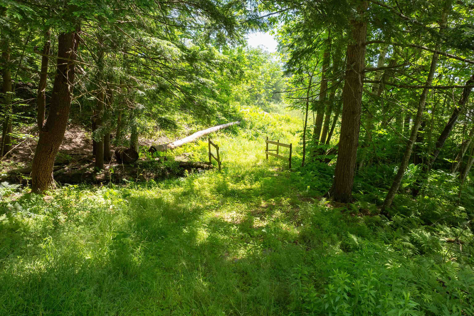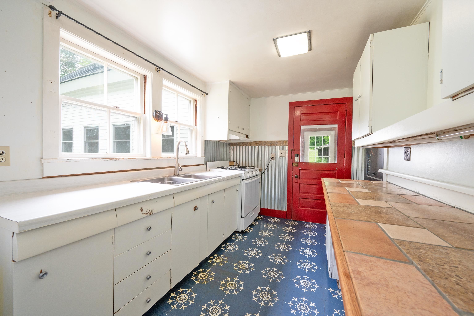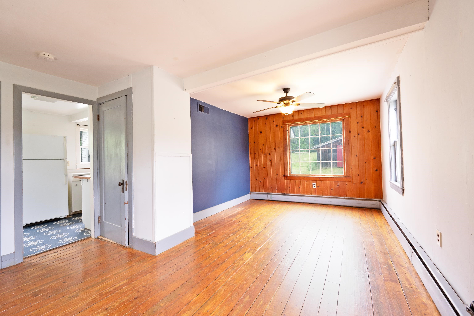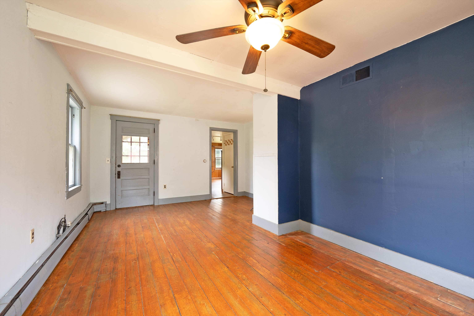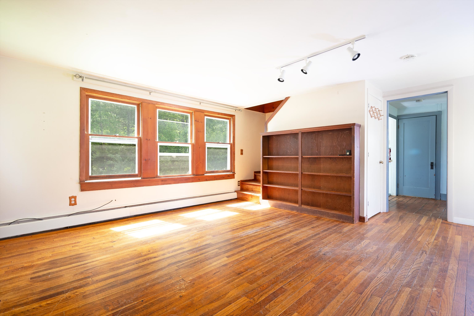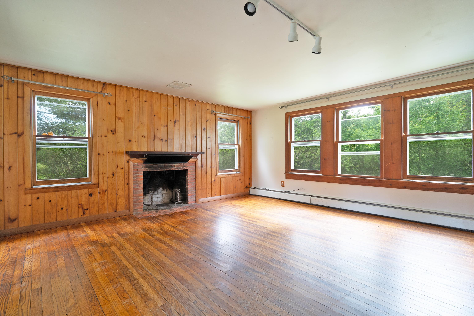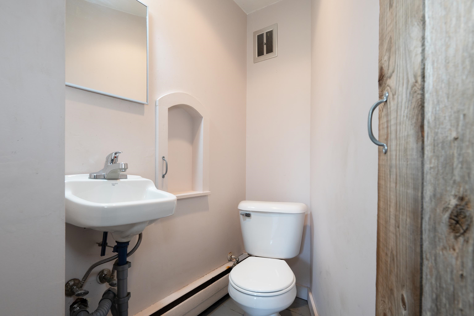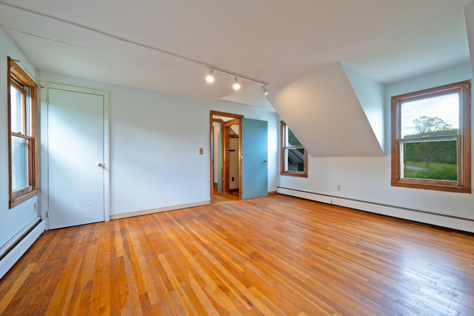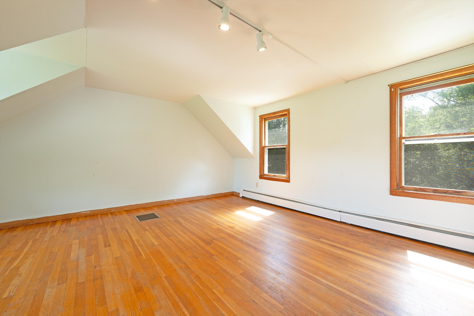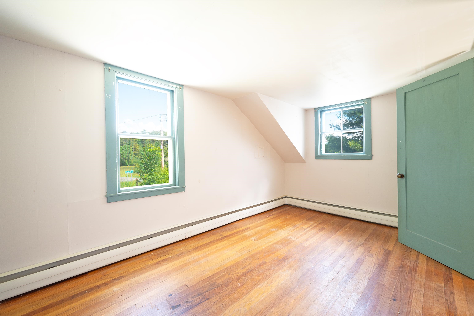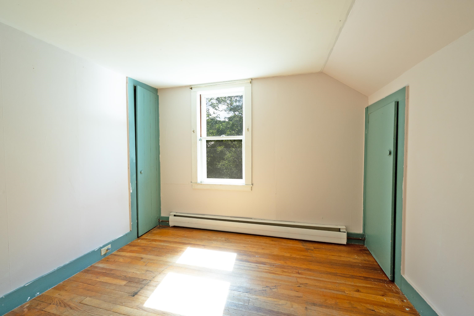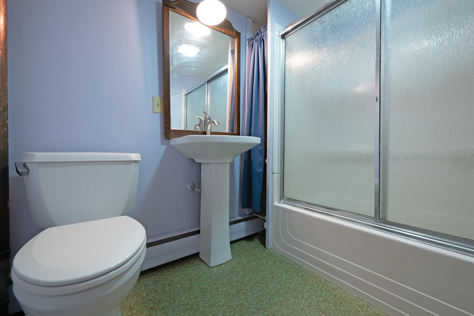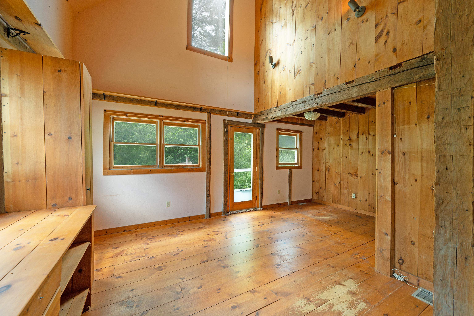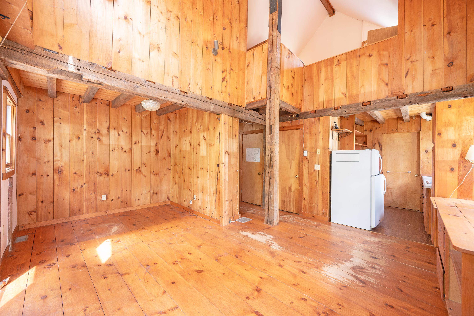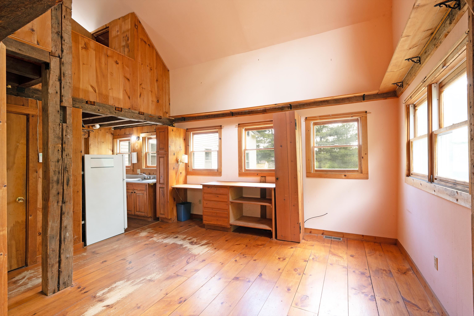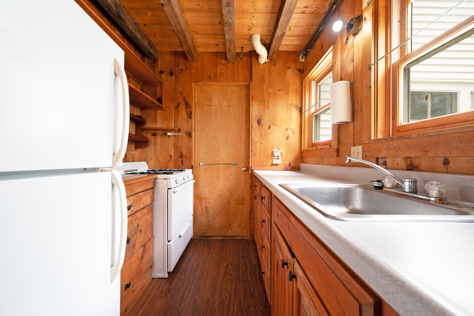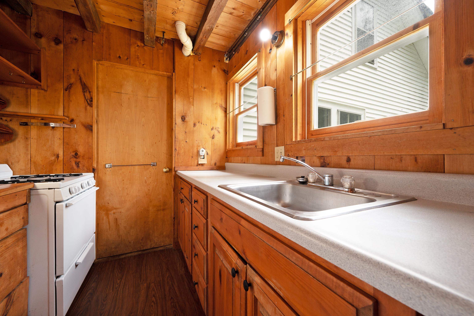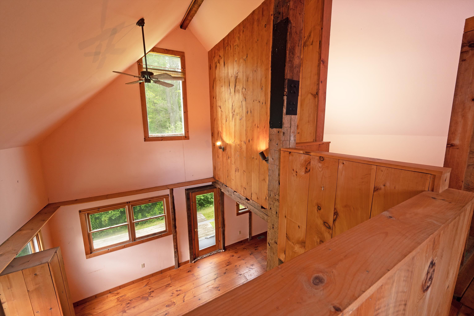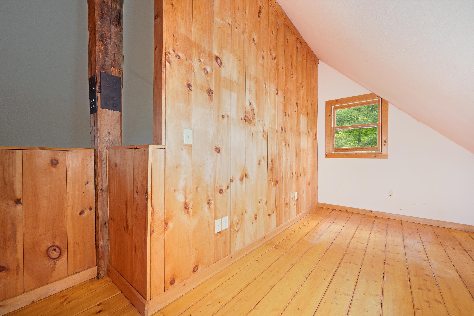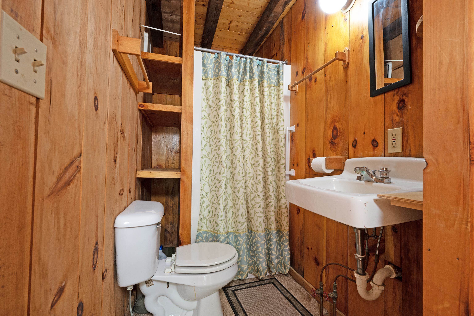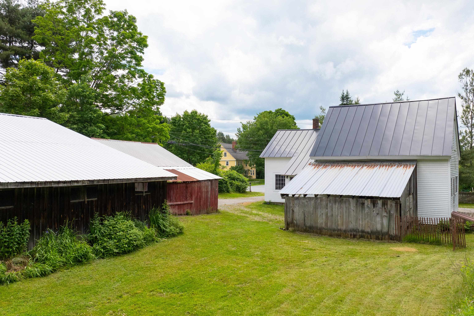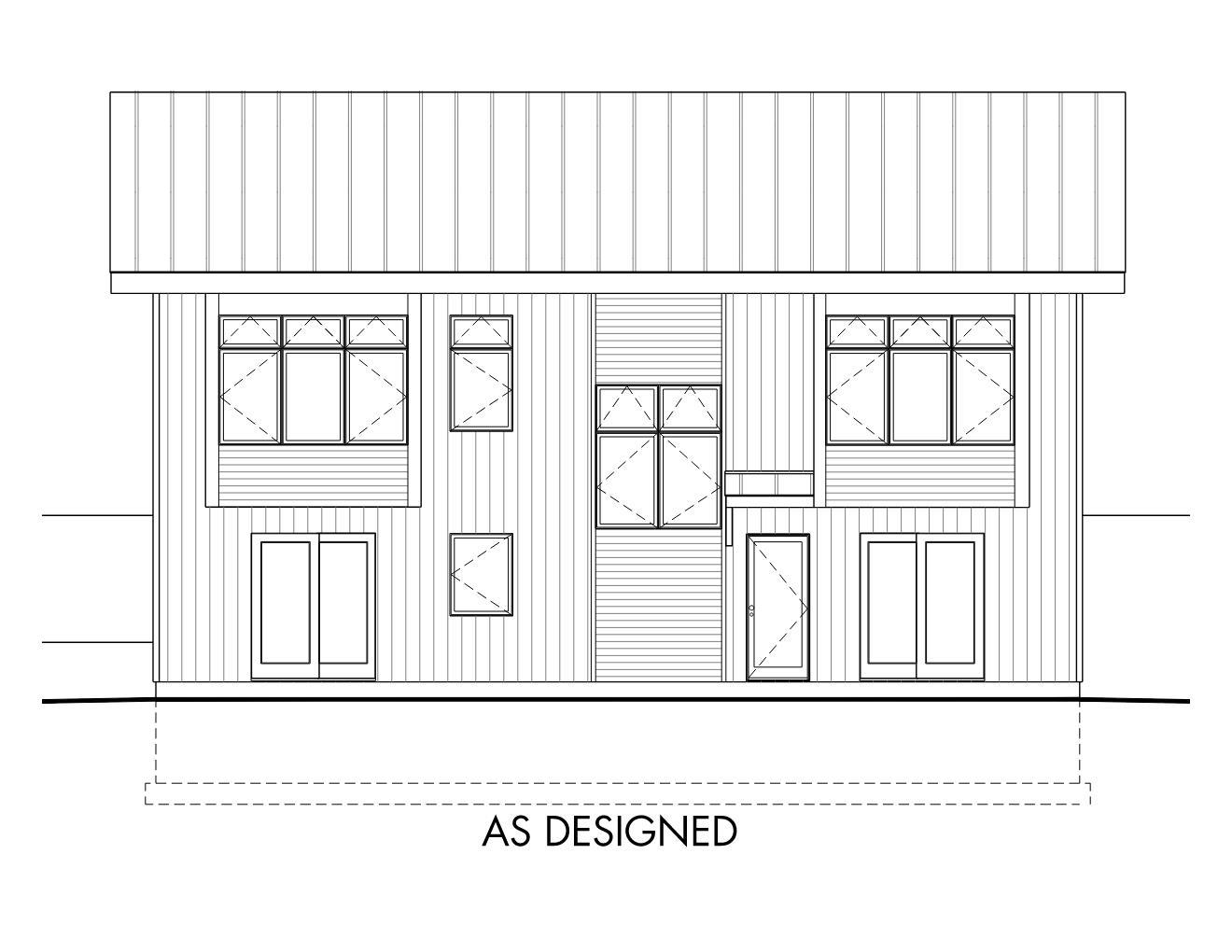1 of 30

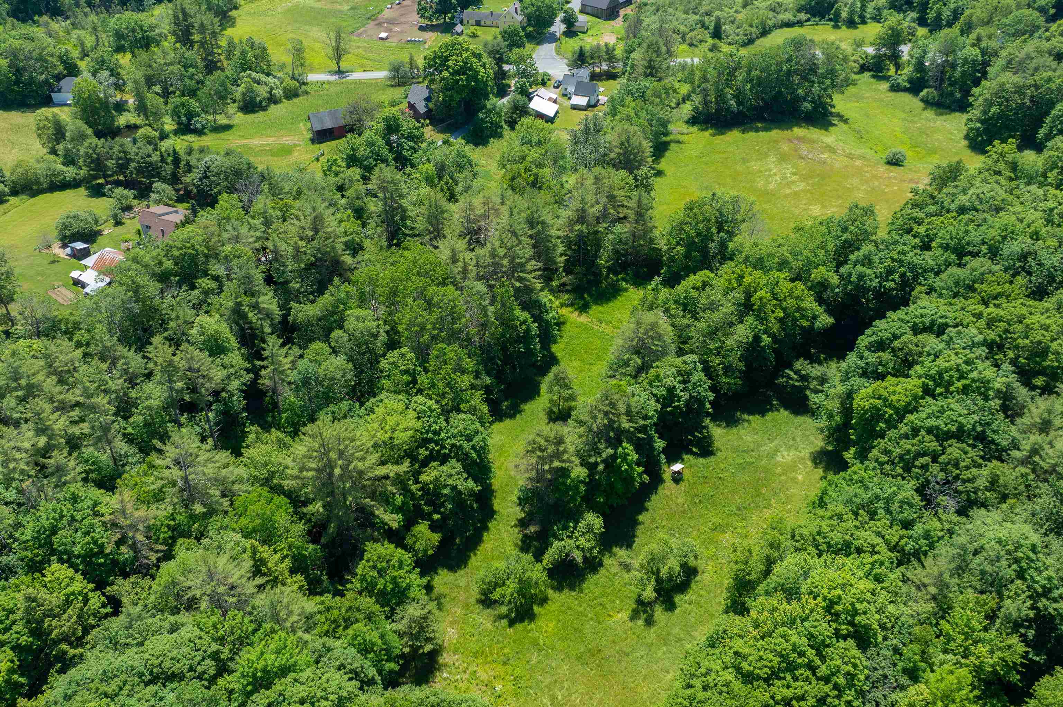
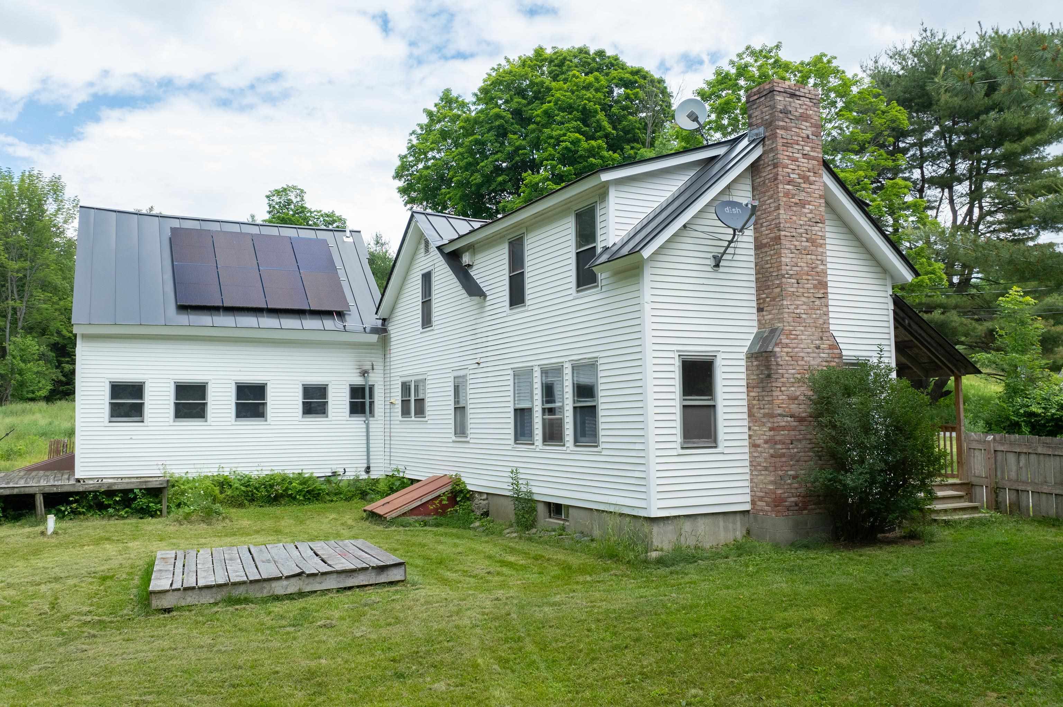
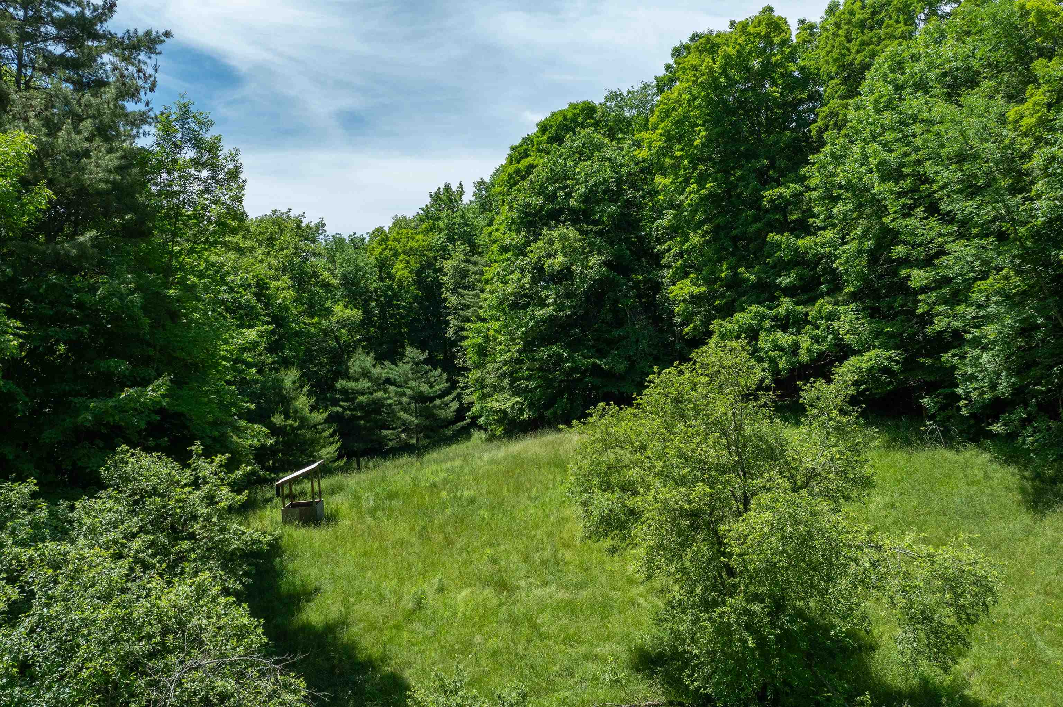
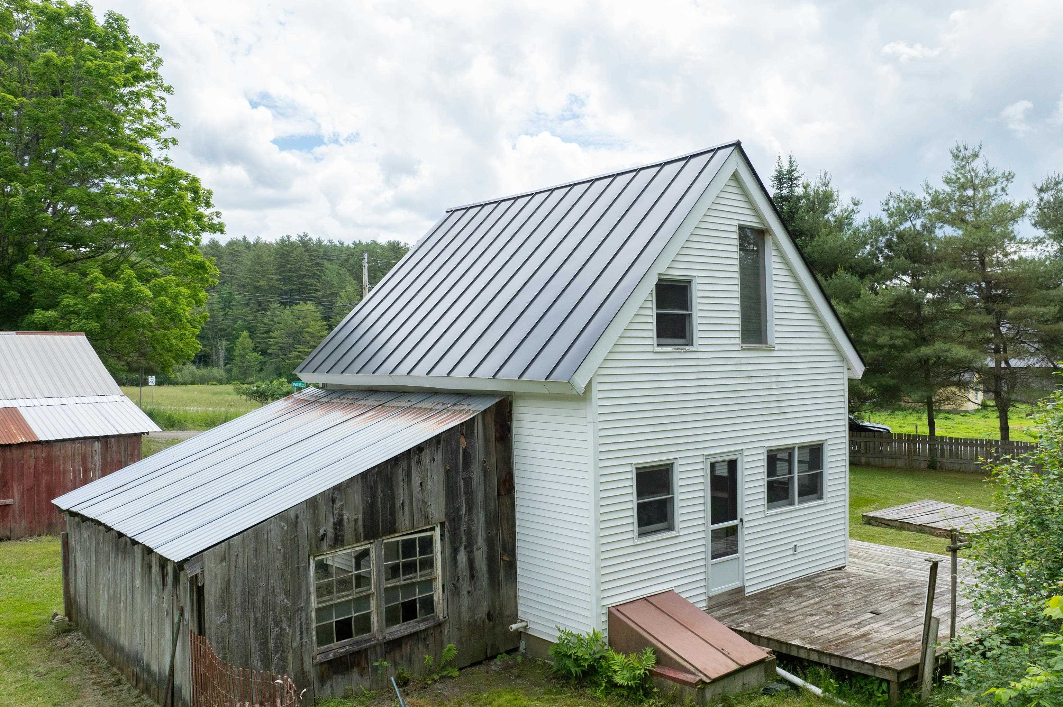
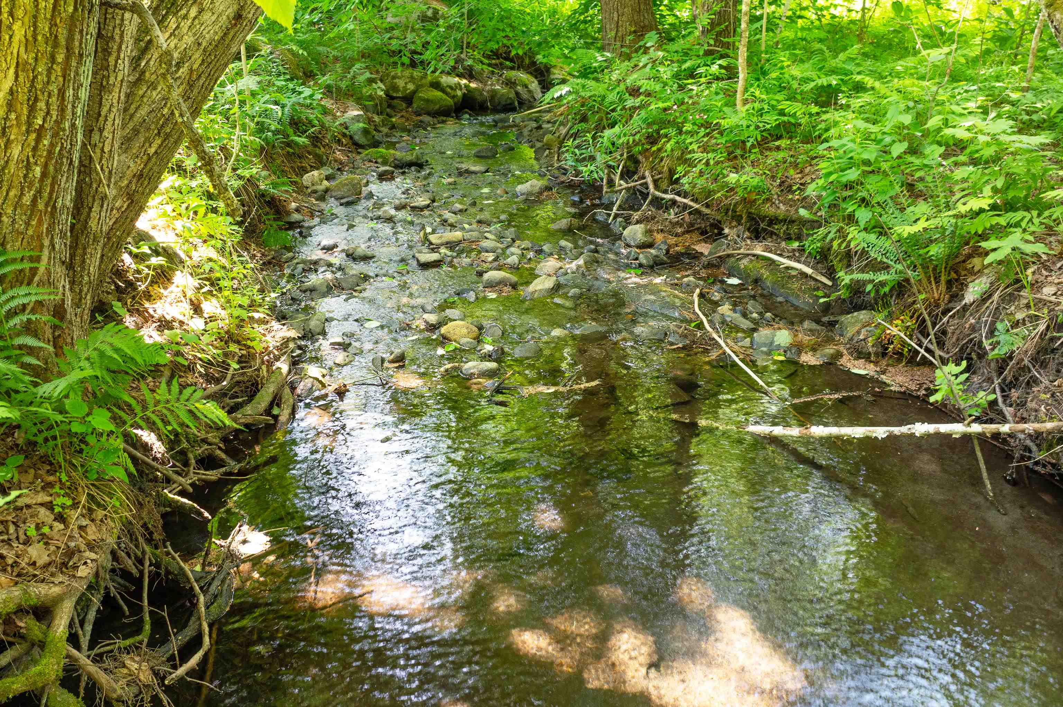
General Property Information
- Property Status:
- Active Under Contract
- Price:
- $499, 000
- Assessed:
- $0
- Assessed Year:
- County:
- VT-Windsor
- Acres:
- 4.40
- Property Type:
- Single Family
- Year Built:
- 1938
- Agency/Brokerage:
- Sandy Reavill
Real Broker LLC - Bedrooms:
- 3
- Total Baths:
- 3
- Sq. Ft. (Total):
- 2658
- Tax Year:
- 2023
- Taxes:
- $7, 869
- Association Fees:
Welcome to 937 Union Village Road, an enchanting 3-bedroom home nestled in the heart of iconic Norwich, Vermont. This picturesque Upper Valley property spans 4.4 acres of rolling meadows and serene landscapes, offering an idyllic retreat just 15 minutes from Dartmouth College and 25 minutes from Dartmouth Hitchcock Medical Center. The charming residence features three bedrooms upstairs, providing ample space for family and guests. Gather around the cozy fireplace in the inviting living room, or host memorable dinners in the bright and spacious dining room. The covered porch is perfect for enjoying morning coffee or relaxing evenings while taking in the tranquil views. Equestrian enthusiasts will appreciate the 5-stall barn, complete with a tack room and hayloft, ideal for horses, ponies, and other livestock. The property also boasts a refreshing pond, perfect for cooling off on warm summer days, and ample space for horses to roam and romp in the rolling meadow. In addition, this home features a delightful attached two-story loft-style apartment with its own entrance, perfect for guests or potential rental income. This apartment includes a full kitchen, a comfortable living room, a sleeping area, and a private deck, it is a cozy and self-contained living space. This Norwich home is a blend of rustic charm and modern convenience, offering a peaceful lifestyle with easy access to the amenities of the Upper Valley.
Interior Features
- # Of Stories:
- 2
- Sq. Ft. (Total):
- 2658
- Sq. Ft. (Above Ground):
- 2658
- Sq. Ft. (Below Ground):
- 0
- Sq. Ft. Unfinished:
- 846
- Rooms:
- 6
- Bedrooms:
- 3
- Baths:
- 3
- Interior Desc:
- Attic - Hatch/Skuttle, Dining Area, Fireplace - Wood, Fireplaces - 1, In-Law/Accessory Dwelling, Laundry Hook-ups, Natural Light
- Appliances Included:
- Range - Gas, Refrigerator
- Flooring:
- Vinyl, Wood
- Heating Cooling Fuel:
- Oil
- Water Heater:
- Basement Desc:
- Concrete, Concrete Floor, Crawl Space, Full, Stairs - Interior, Storage Space, Unfinished
Exterior Features
- Style of Residence:
- New Englander
- House Color:
- White
- Time Share:
- No
- Resort:
- No
- Exterior Desc:
- Exterior Details:
- Barn, Deck, Fence - Dog, Garden Space, Outbuilding, Porch - Covered, Shed, Stable(s)
- Amenities/Services:
- Land Desc.:
- Corner, Country Setting, Farm - Horse/Animal, Field/Pasture, Pond, Stream
- Suitable Land Usage:
- Farm - Horse/Animal, Field/Pasture, Residential
- Roof Desc.:
- Standing Seam
- Driveway Desc.:
- Dirt
- Foundation Desc.:
- Concrete
- Sewer Desc.:
- Private
- Garage/Parking:
- No
- Garage Spaces:
- 0
- Road Frontage:
- 475
Other Information
- List Date:
- 2024-06-18
- Last Updated:
- 2024-09-08 17:20:36


