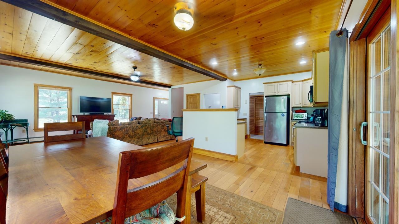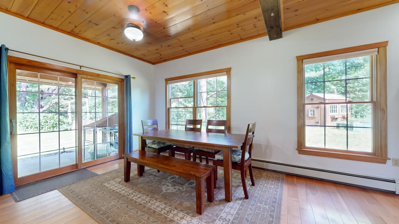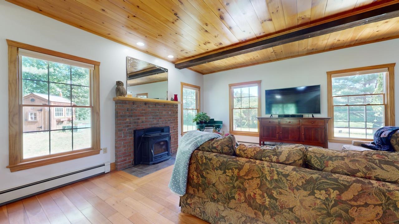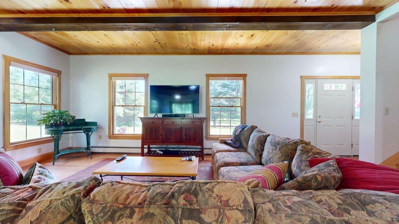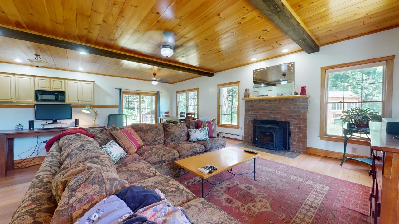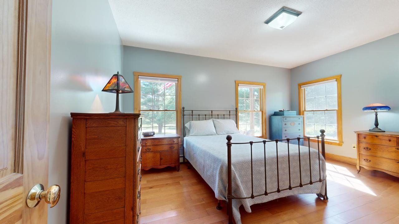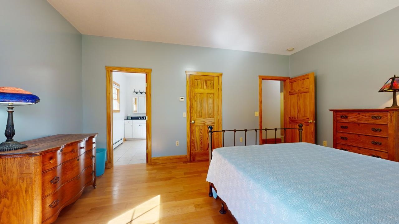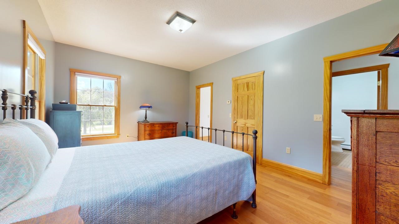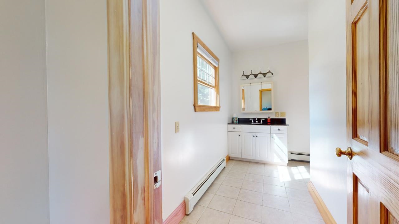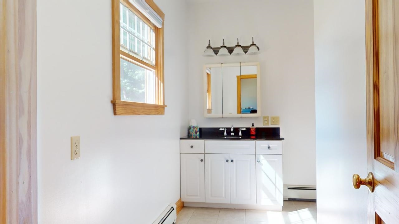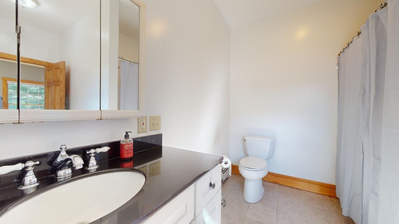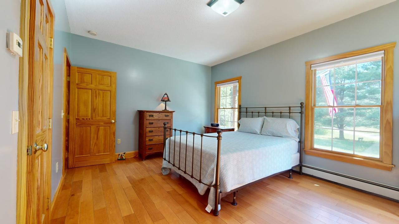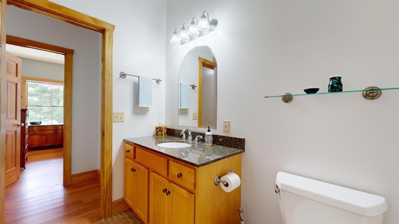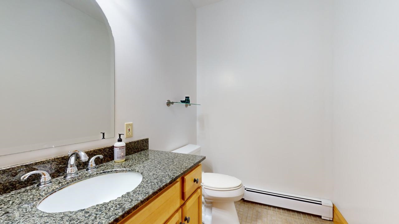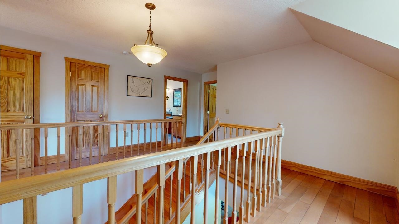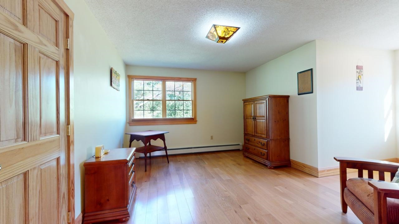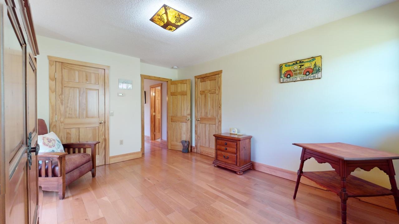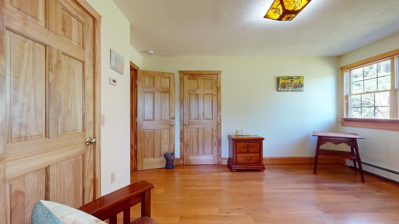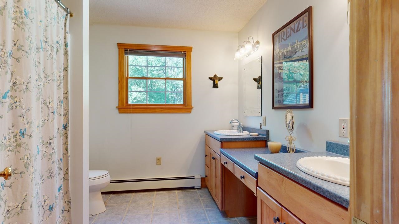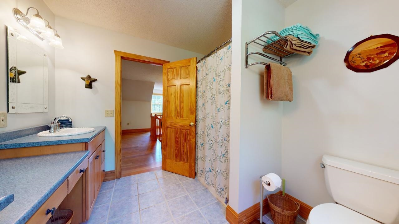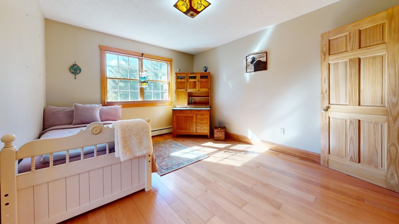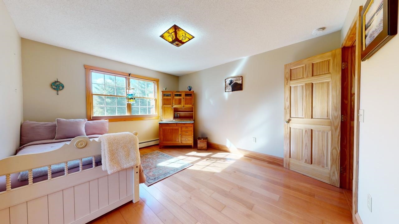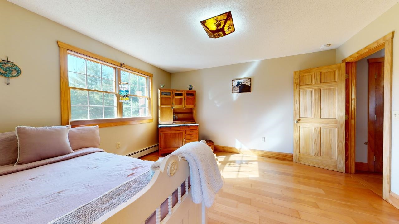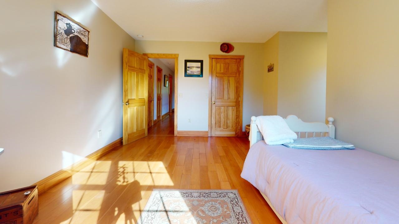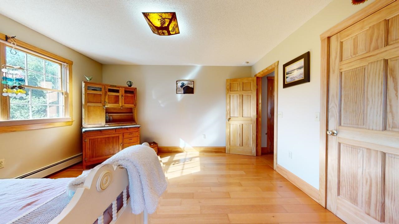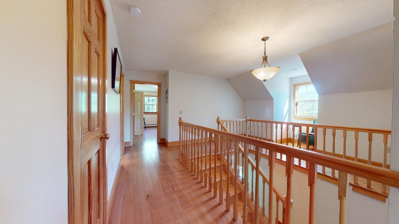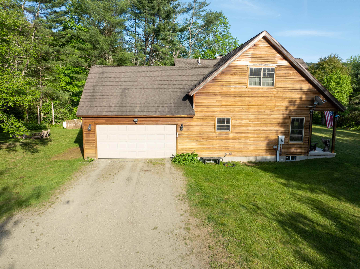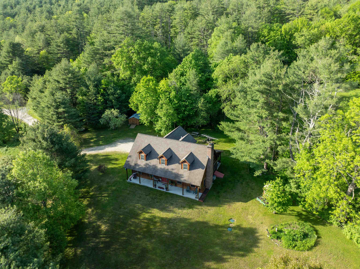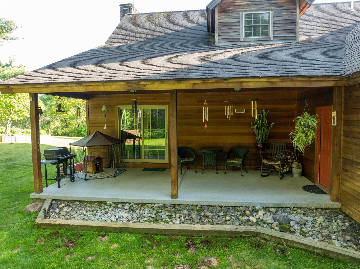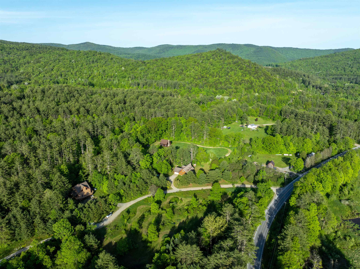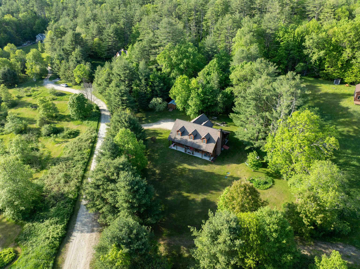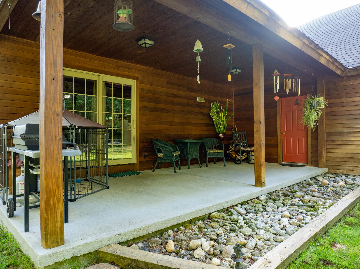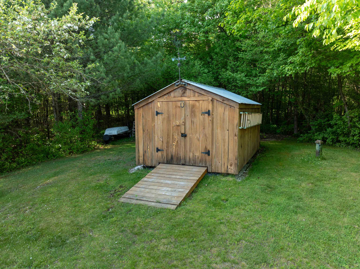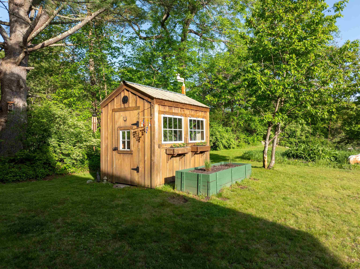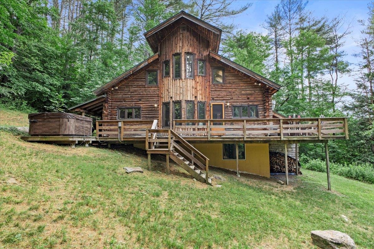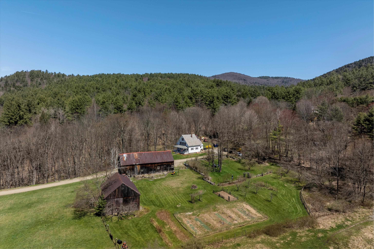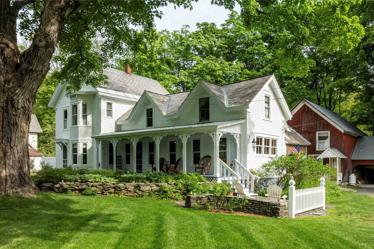1 of 40
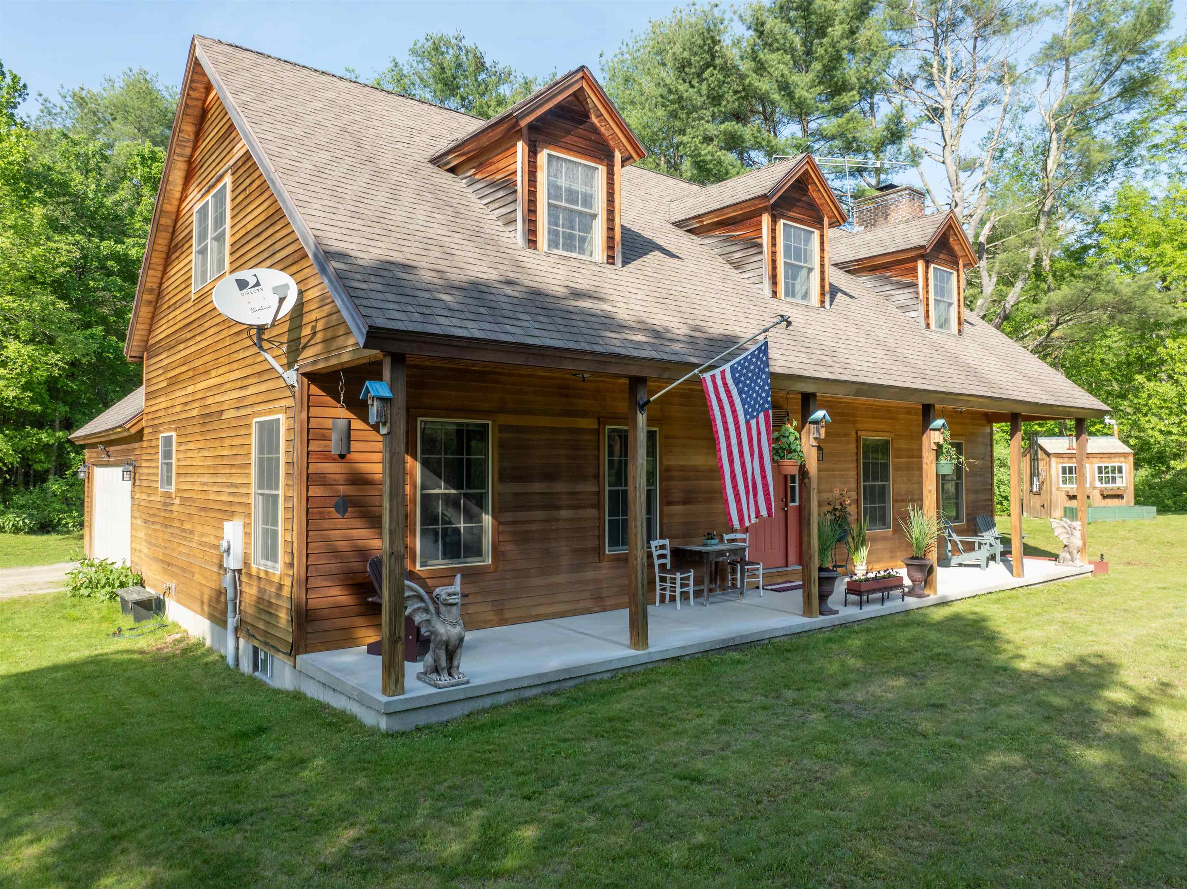

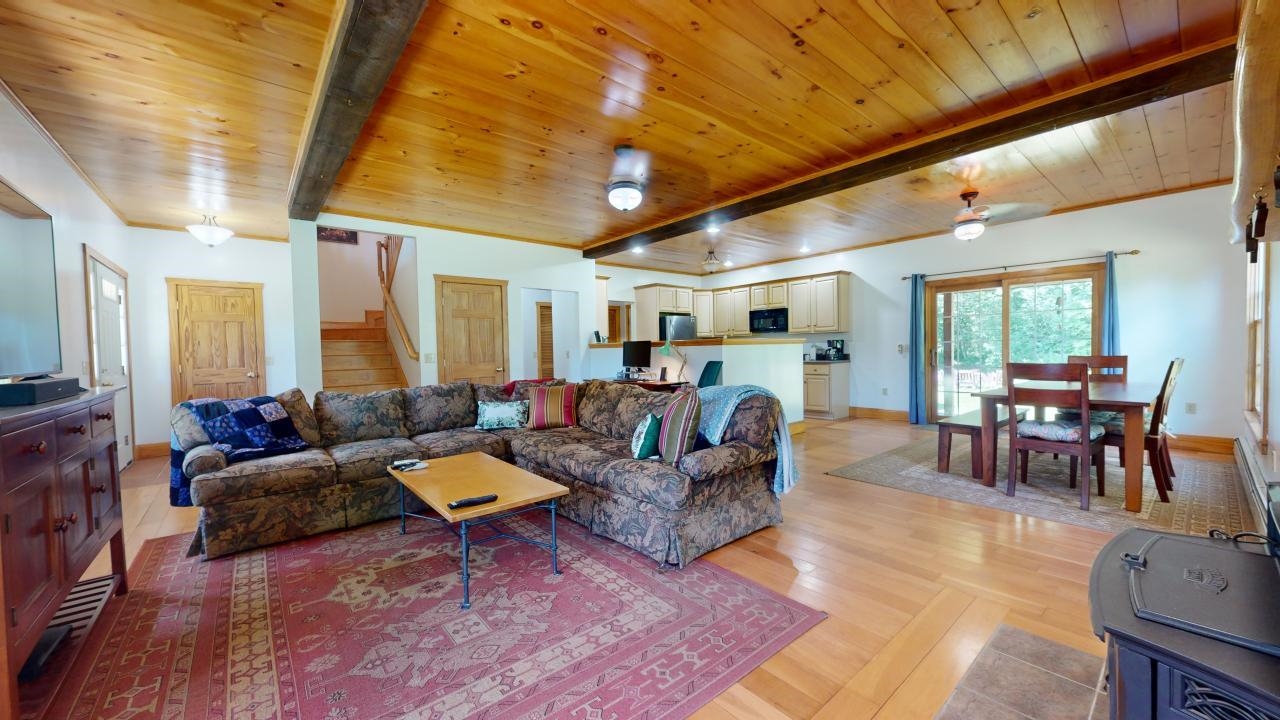
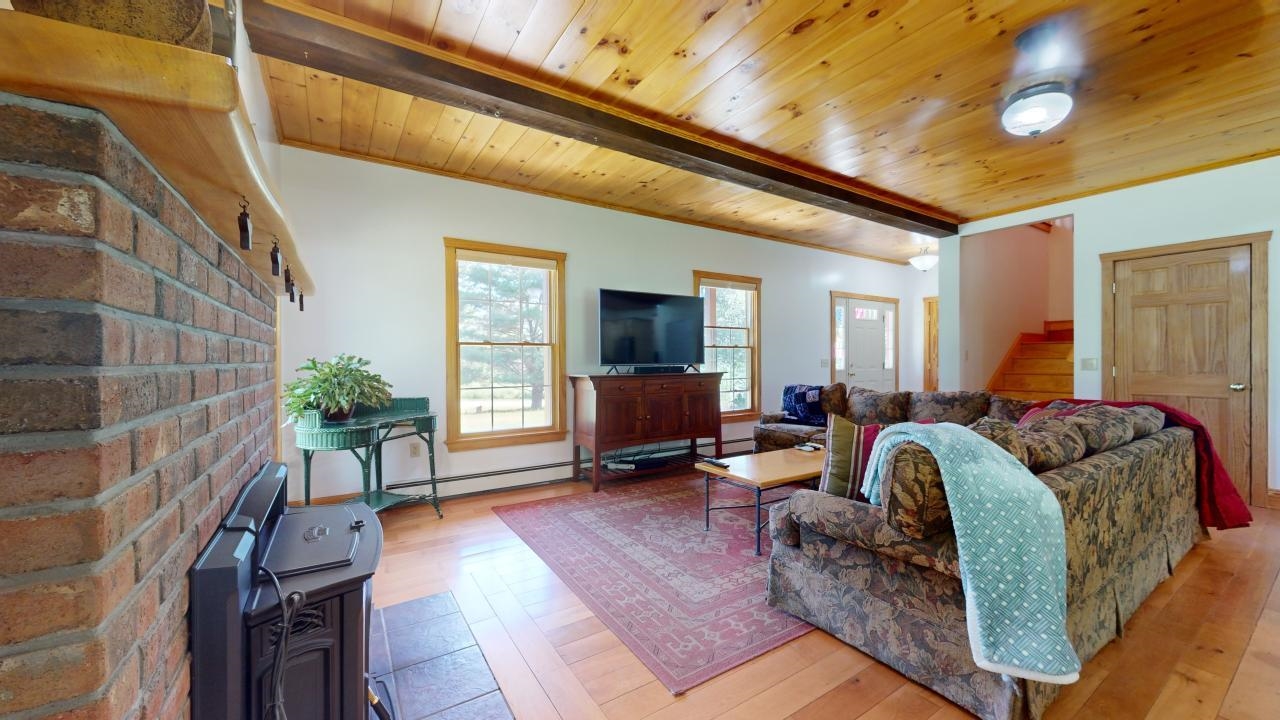
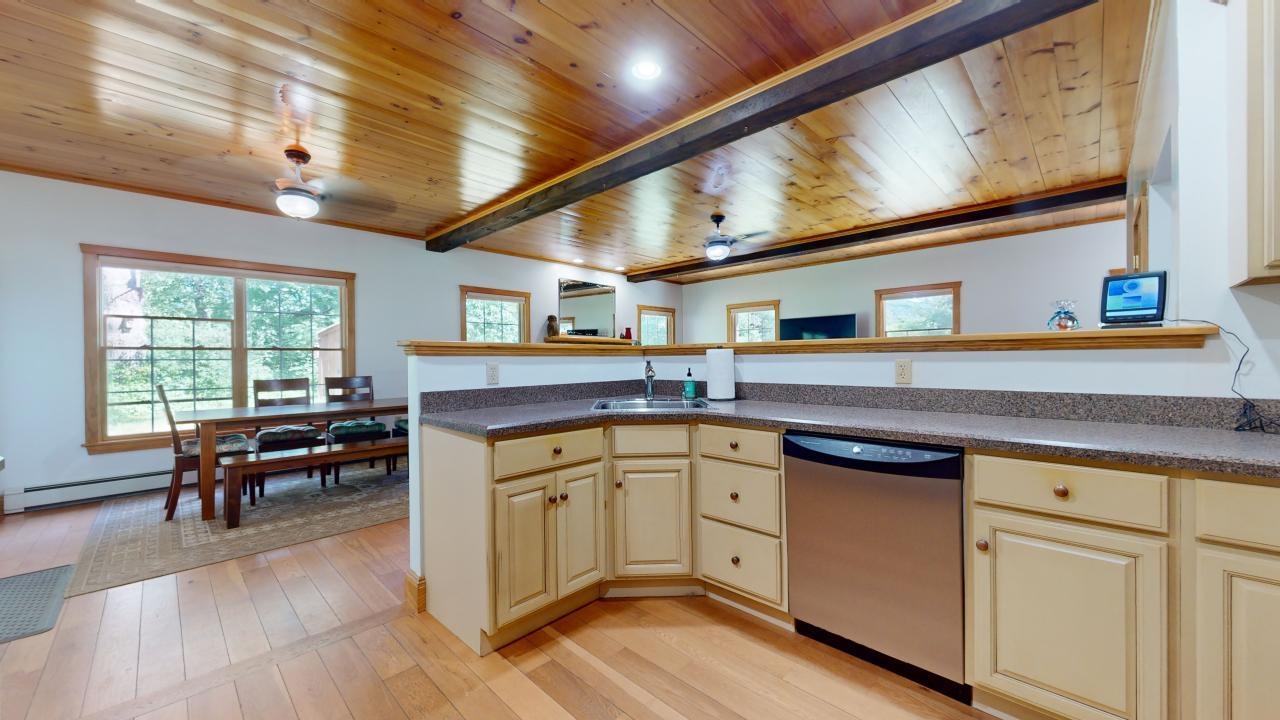

General Property Information
- Property Status:
- Active
- Price:
- $695, 000
- Assessed:
- $0
- Assessed Year:
- County:
- VT-Windham
- Acres:
- 1.90
- Property Type:
- Single Family
- Year Built:
- 2005
- Agency/Brokerage:
- Amy Gerrity-Parent
Amy Gerrity-Parent Realty - Bedrooms:
- 3
- Total Baths:
- 3
- Sq. Ft. (Total):
- 2033
- Tax Year:
- 2023
- Taxes:
- $7, 823
- Association Fees:
Welcome to this stunning home 12.6 miles from Stratton Mountain! Also Mount Snow, Bromley Mountain, and Magic Mountain are all within 20 miles. The home has had one owner and been well maintained in this private setting. The yard offers a spacious feel with covered porches to access along with a storage shed and plant potting shed. Enjoy the outdoor firepit and ease of the 2 1/2 attached car garage. The home has 9 1/2 foot ceilings, beautiful natural light throughout, mountain views, a spacious first floor bedroom with ensuite full bath. Hardwood floors, new custom thermal shades throughout first floor, solid wood doors as well. On the first floor you will also enjoy the open flow of the kitchen, dining room and living room. First floor laundry and 1/2 bath await you. The landing to the second floor has an abundant amount of lighting for a sitting area reading nook. On the second floor has two large bedrooms with two oversized storage rooms along with a full bath with double sink vanity. Full basement with interior access and basement walk-up to the gorgeous yard. This could be a great space to finish as well if desired! So much to offer in this home!
Interior Features
- # Of Stories:
- 2
- Sq. Ft. (Total):
- 2033
- Sq. Ft. (Above Ground):
- 2033
- Sq. Ft. (Below Ground):
- 0
- Sq. Ft. Unfinished:
- 1105
- Rooms:
- 9
- Bedrooms:
- 3
- Baths:
- 3
- Interior Desc:
- Ceiling Fan
- Appliances Included:
- Dishwasher, Dryer, Microwave, Refrigerator, Washer, Stove - Gas
- Flooring:
- Hardwood
- Heating Cooling Fuel:
- Gas - LP/Bottle, Pellet, Wood
- Water Heater:
- Basement Desc:
- Unfinished
Exterior Features
- Style of Residence:
- Cape
- House Color:
- Time Share:
- No
- Resort:
- Exterior Desc:
- Exterior Details:
- Porch - Covered, Shed, Greenhouse
- Amenities/Services:
- Land Desc.:
- Country Setting
- Suitable Land Usage:
- Roof Desc.:
- Shingle
- Driveway Desc.:
- Crushed Stone
- Foundation Desc.:
- Concrete
- Sewer Desc.:
- 1000 Gallon
- Garage/Parking:
- Yes
- Garage Spaces:
- 2
- Road Frontage:
- 0
Other Information
- List Date:
- 2024-06-17
- Last Updated:
- 2024-06-18 12:12:11


