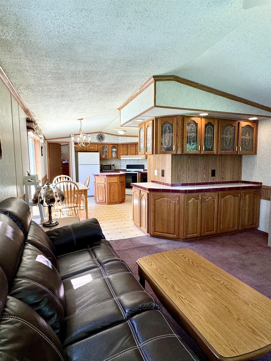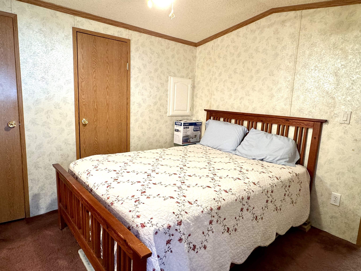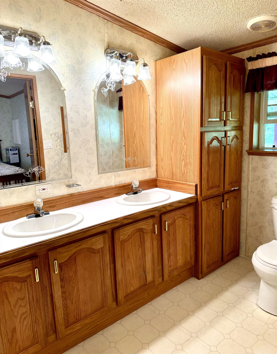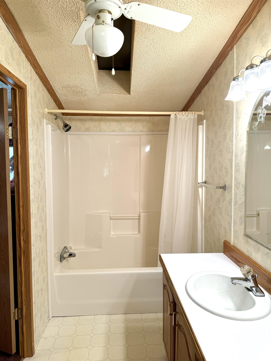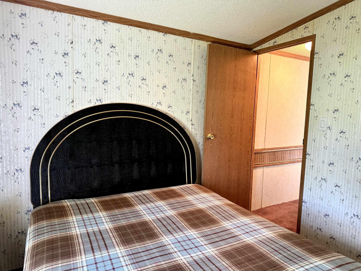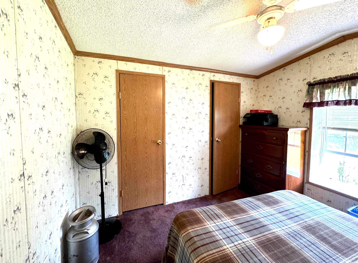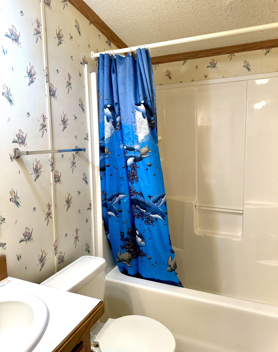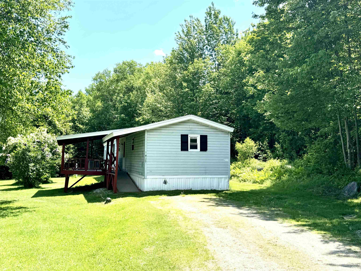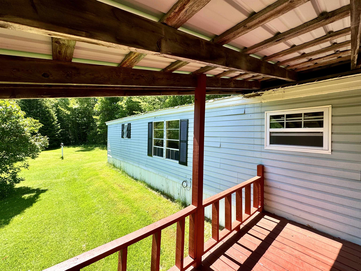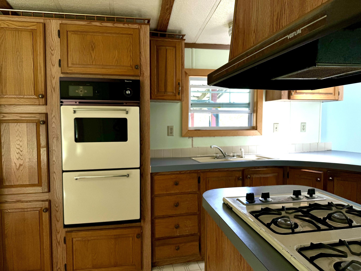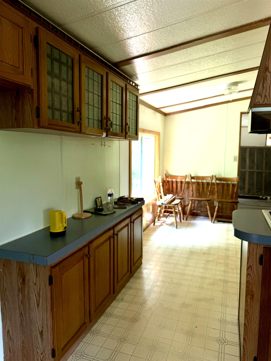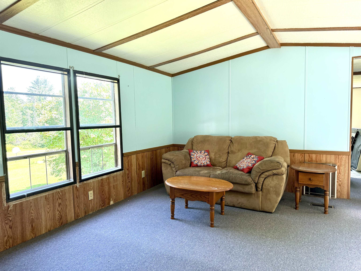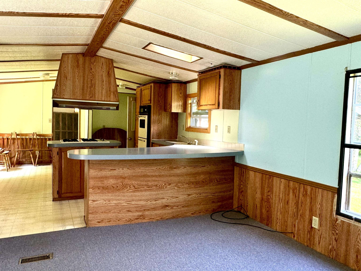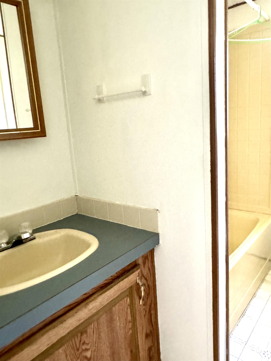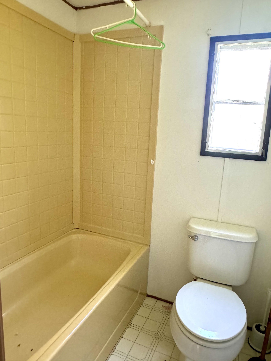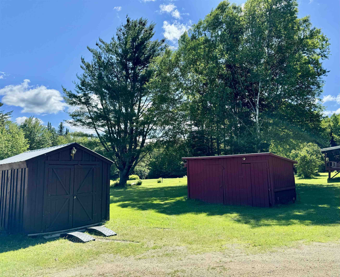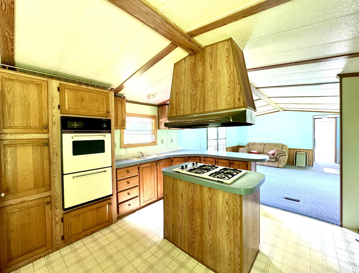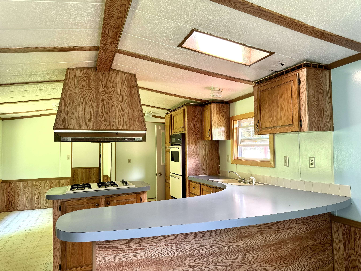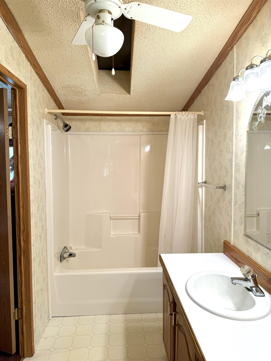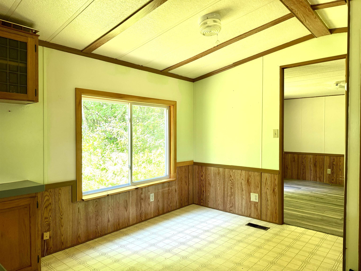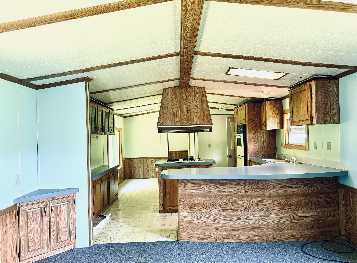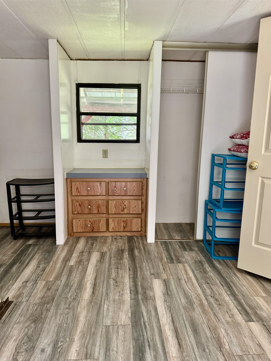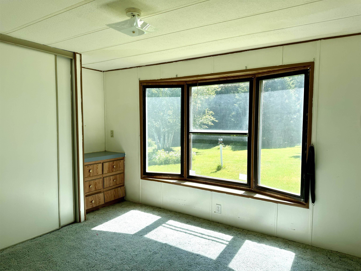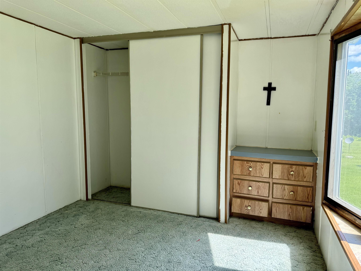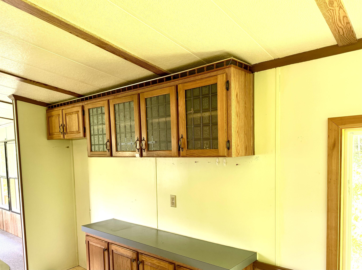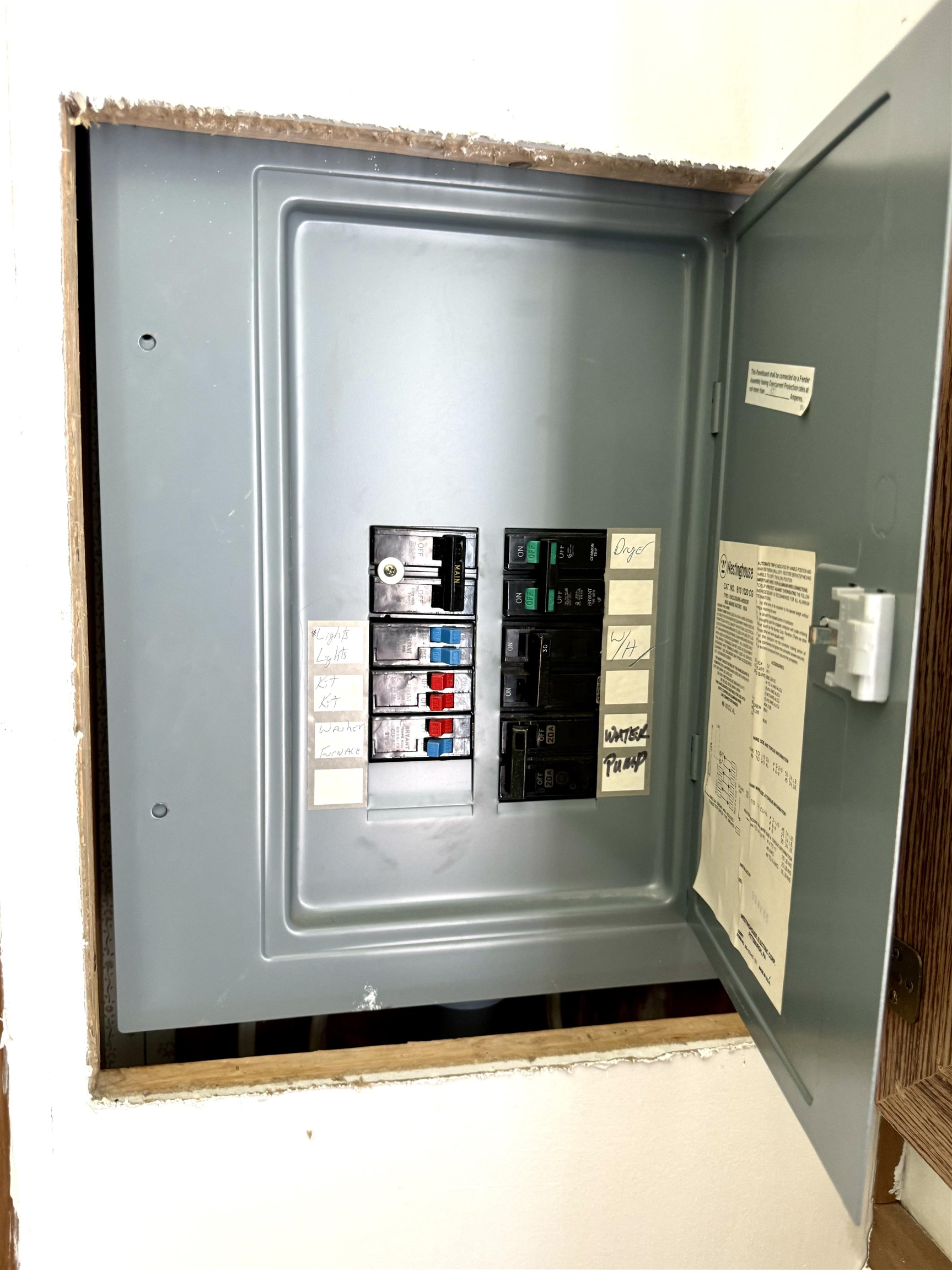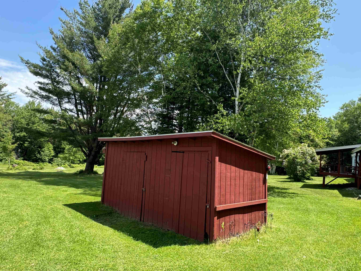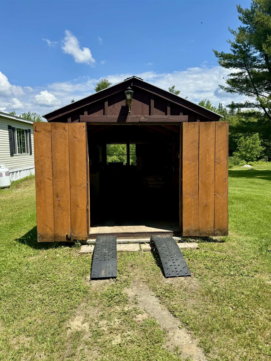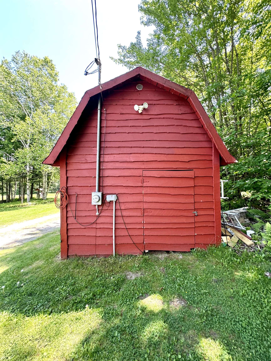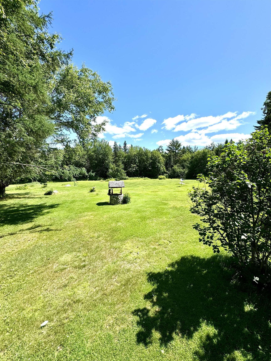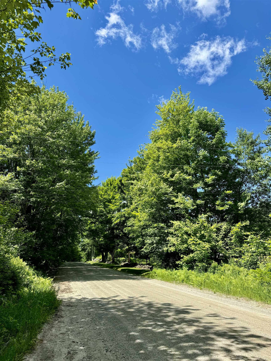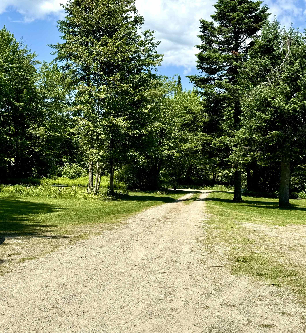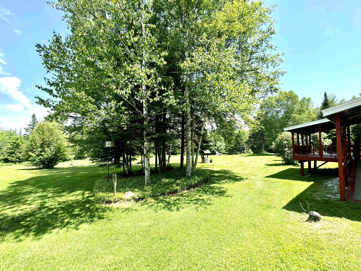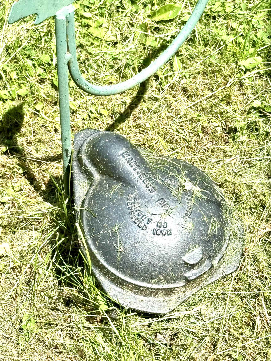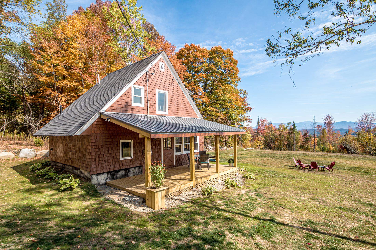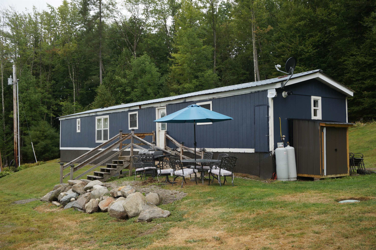1 of 40

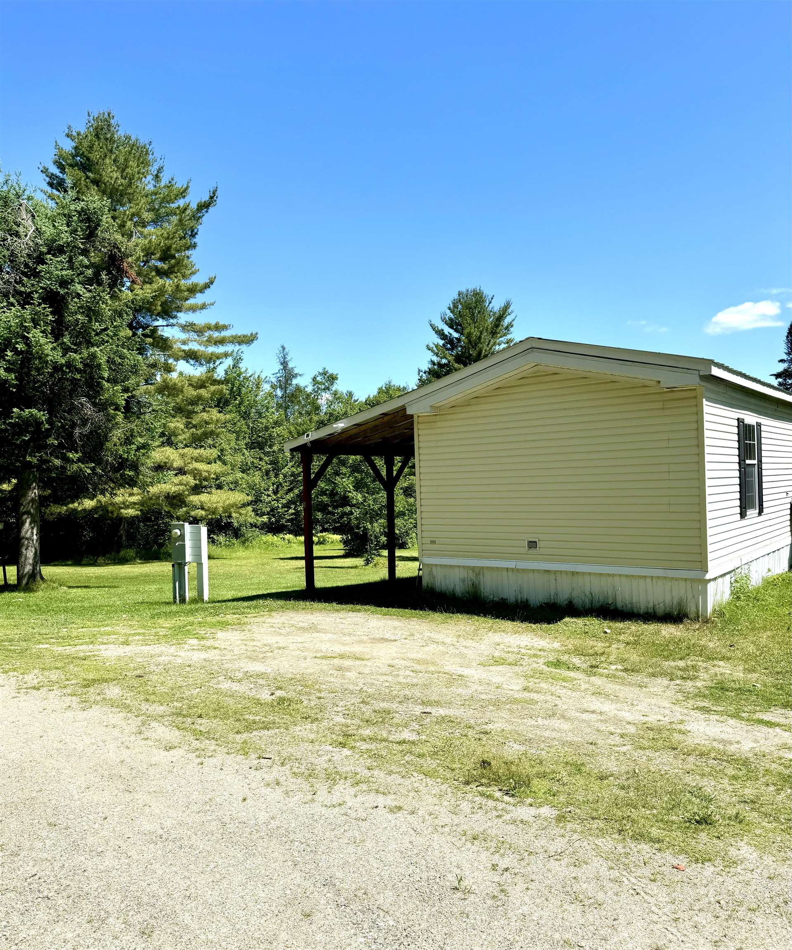
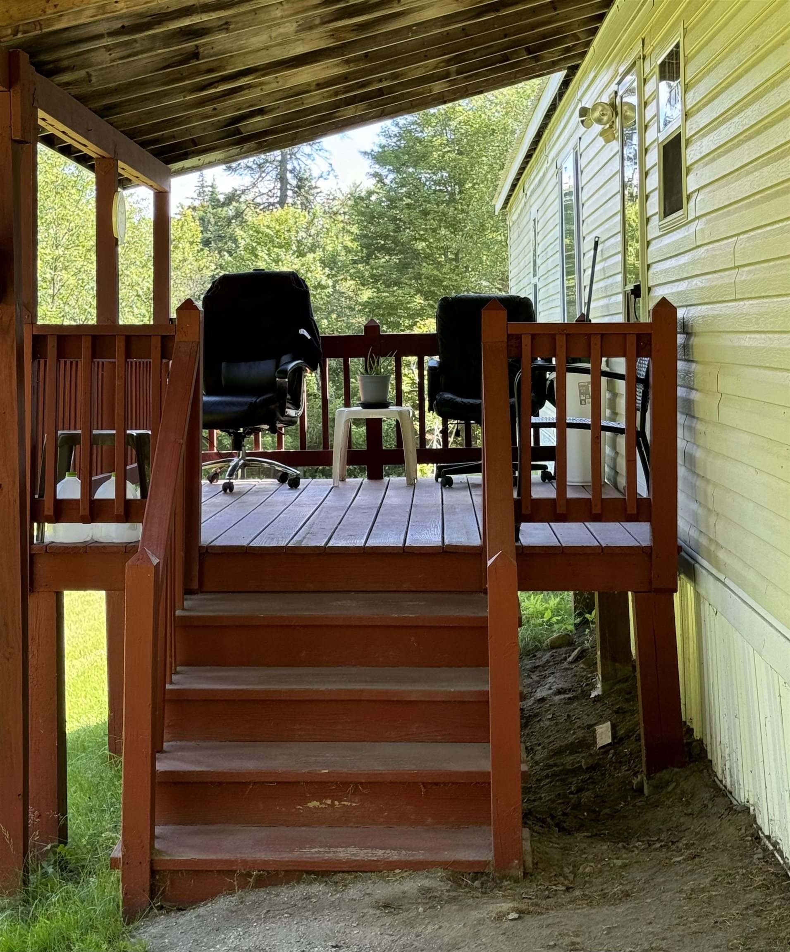
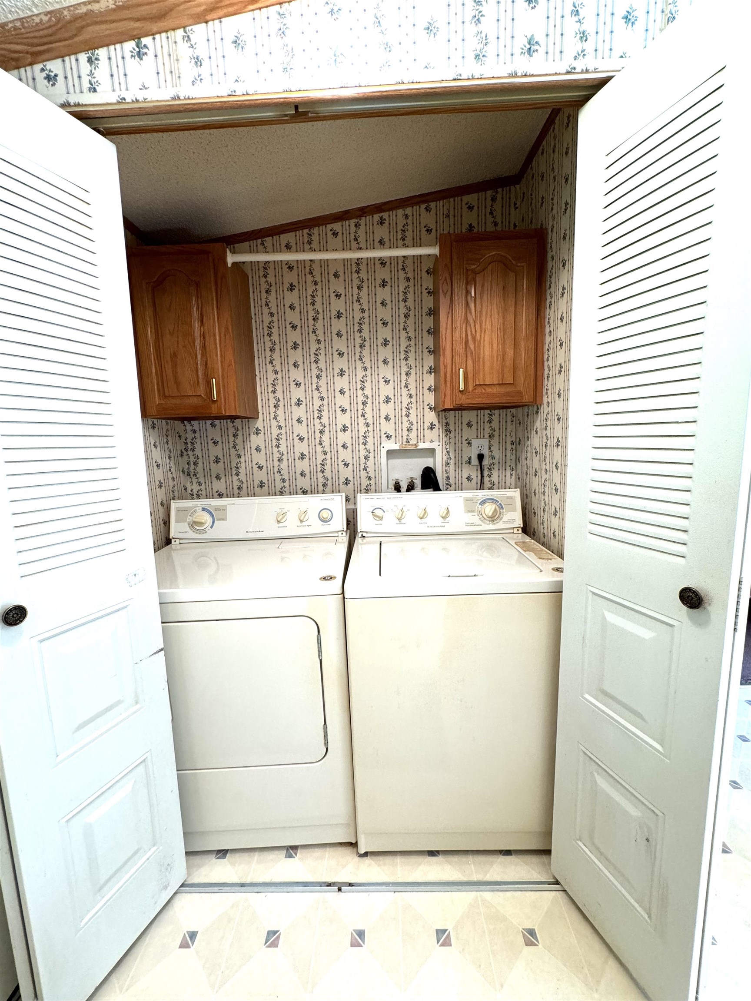
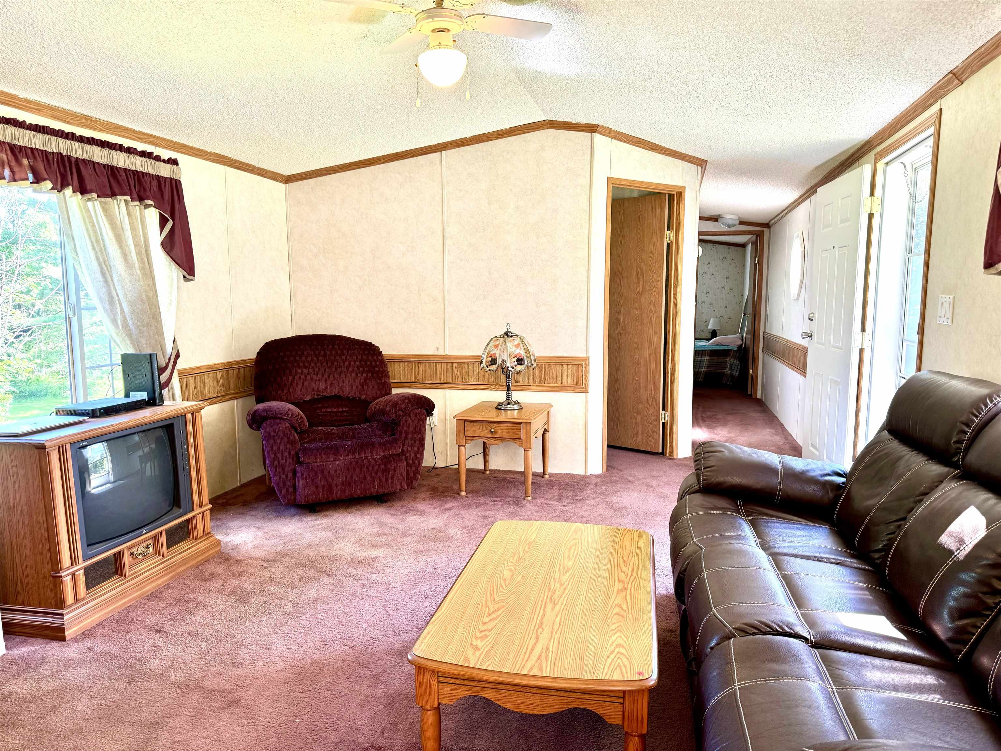
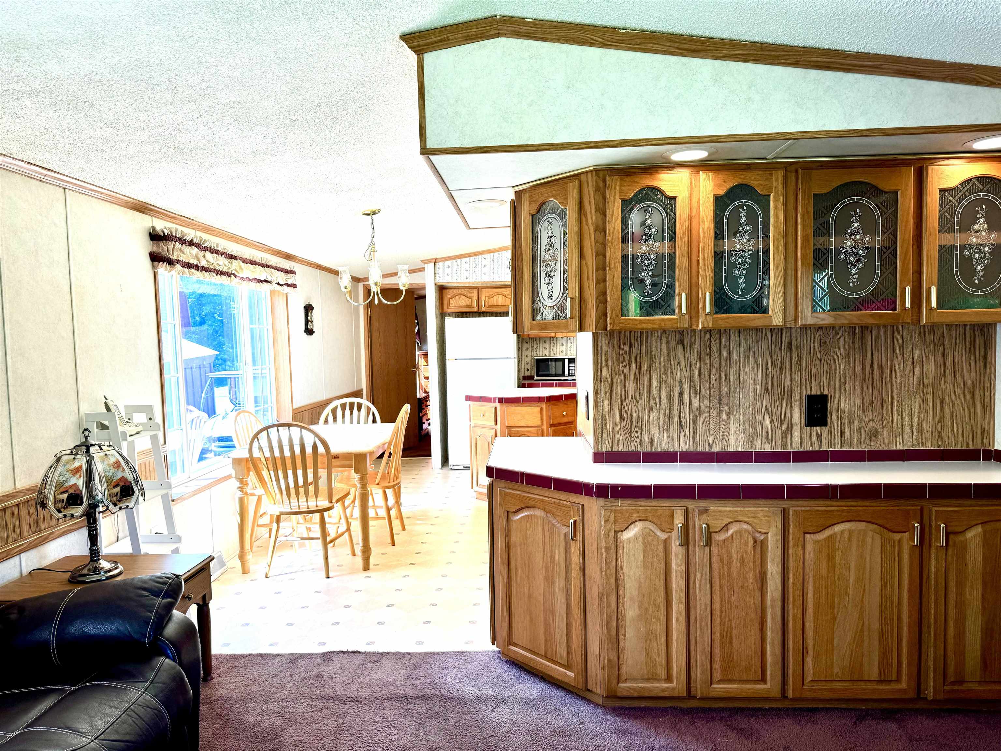
General Property Information
- Property Status:
- Active Under Contract
- Price:
- $225, 000
- Unit Number
- 1
- Assessed:
- $0
- Assessed Year:
- 2022
- County:
- VT-Essex
- Acres:
- 7.20
- Property Type:
- Mobile Home
- Year Built:
- 2000
- Agency/Brokerage:
- Denise Hood Boynton
RE/MAX Northern Edge Realty LLC - Bedrooms:
- 3
- Total Baths:
- 2
- Sq. Ft. (Total):
- 1064
- Tax Year:
- 2024
- Taxes:
- $3, 290
- Association Fees:
Well-maintained mobile home privately situated on 7.2 acres. This 2000 MH extends over 1064 SqFt and is a beautiful blend of comfort and modernity featuring an open floor plan filled with natural light. The home offers 3 bedrooms and 2 full bathrooms. The primary bedroom comes with an ensuite attached bathroom. The kitchen offers ample cabinetry and includes appliances and a small island. The washer/dryer is conveniently located in a kitchen closet. The home is permanently set on a hefty gravel pad (no wheels remain) and has a newer metal roof and hot air furnace. There is a drilled well and septic system. Outdoors, the home feature a large yard, with storage buildings, and a spacious covered deck, perfect for outdoor activities or relaxation. Potential for a mountain view with some cutting in the back left corner. This property's location close to nature provides a tranquil ambiance, offering a leisurely lifestyle while maintaining proximity to conveniences. Explore the potential of this terrific property.
Interior Features
- # Of Stories:
- 1
- Sq. Ft. (Total):
- 1064
- Sq. Ft. (Above Ground):
- 1064
- Sq. Ft. (Below Ground):
- 0
- Sq. Ft. Unfinished:
- 0
- Rooms:
- 6
- Bedrooms:
- 3
- Baths:
- 2
- Interior Desc:
- Blinds, Ceiling Fan, Dining Area, In-Law/Accessory Dwelling, Kitchen Island, Primary BR w/ BA, Natural Light, Vaulted Ceiling, Window Treatment, 1st Floor Laundry
- Appliances Included:
- Dishwasher, Dryer, Range Hood, Gas Range, Refrigerator, Washer
- Flooring:
- Carpet, Vinyl
- Heating Cooling Fuel:
- Gas - LP/Bottle
- Water Heater:
- Basement Desc:
- Gravel, None
Exterior Features
- Style of Residence:
- Manuf/Mobile
- House Color:
- Yellow
- Time Share:
- No
- Resort:
- No
- Exterior Desc:
- Exterior Details:
- Garden Space, Outbuilding, Covered Porch, Shed, Storage, Double Pane Window(s)
- Amenities/Services:
- Land Desc.:
- Agricultural, Country Setting, Level, Secluded, Wooded
- Suitable Land Usage:
- Field/Pasture, Recreation, Residential, Tillable, Woodland
- Roof Desc.:
- Metal
- Driveway Desc.:
- Gravel
- Foundation Desc.:
- Axle, Gravel/Pad, Skirted
- Sewer Desc.:
- Private
- Garage/Parking:
- No
- Garage Spaces:
- 0
- Road Frontage:
- 291
Other Information
- List Date:
- 2024-06-16
- Last Updated:
- 2025-01-29 19:01:49


