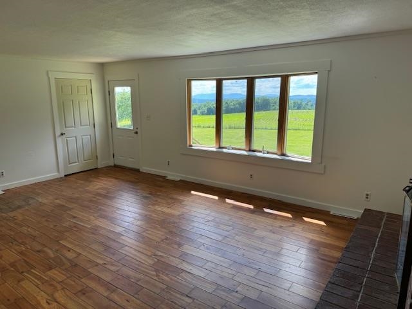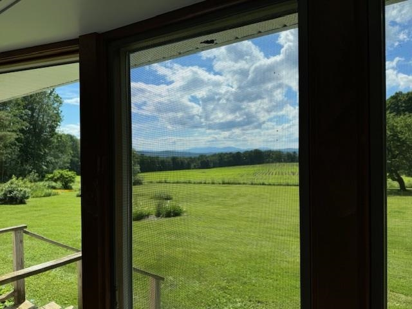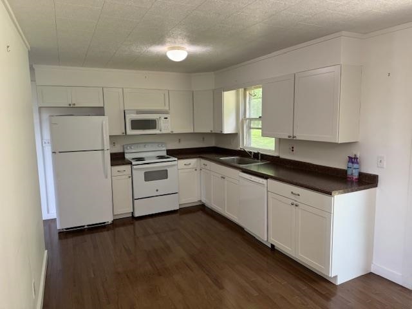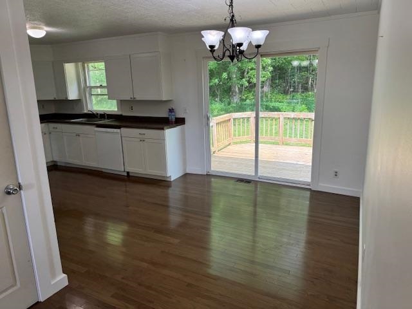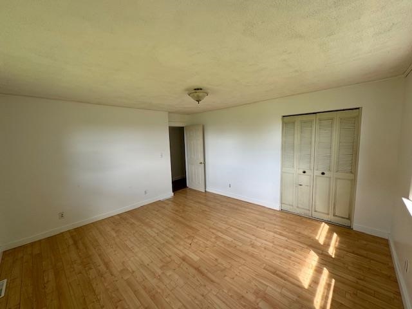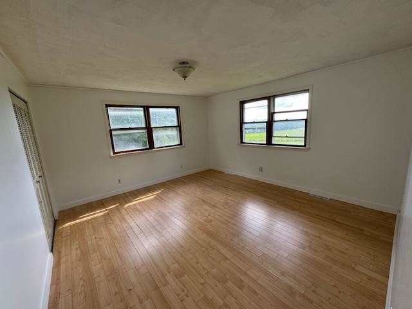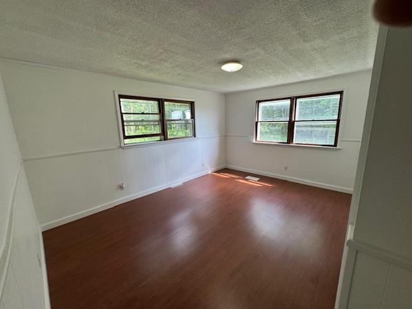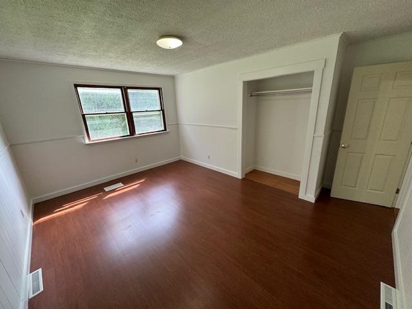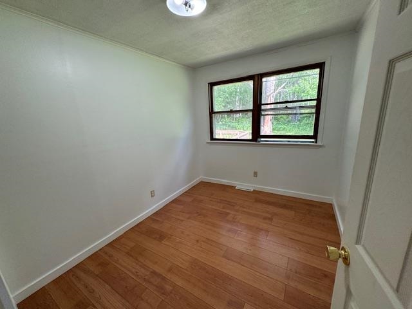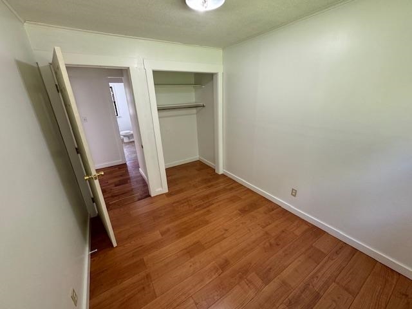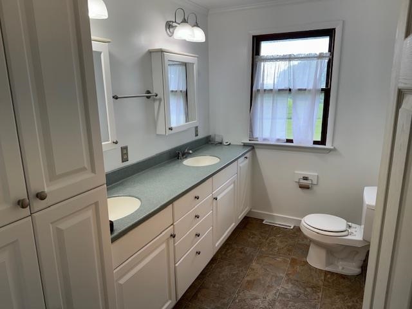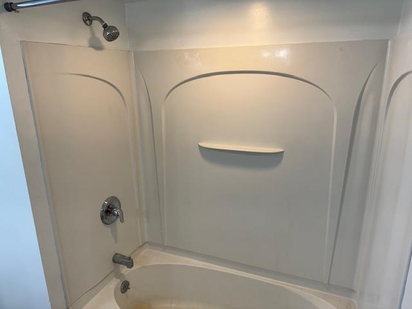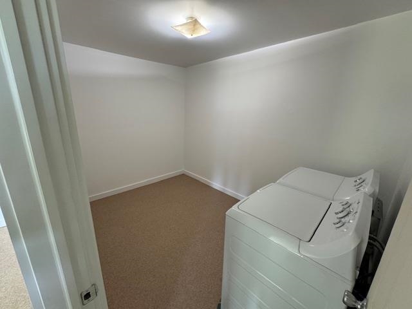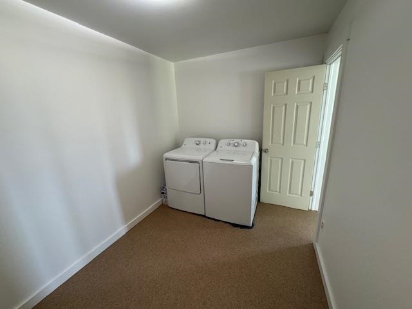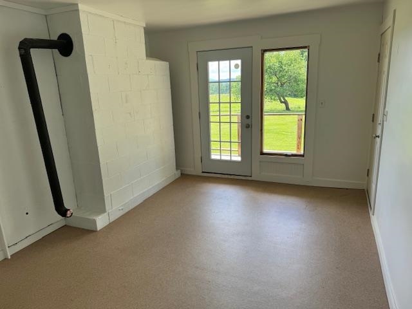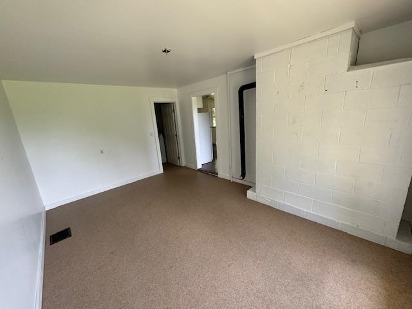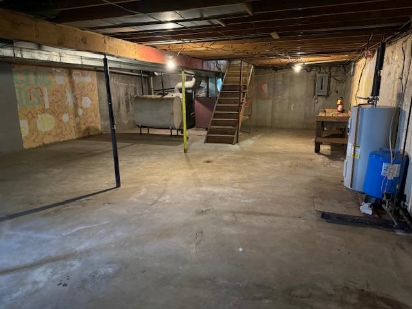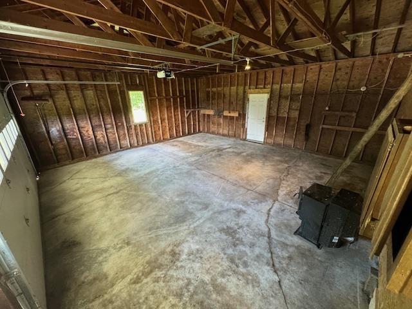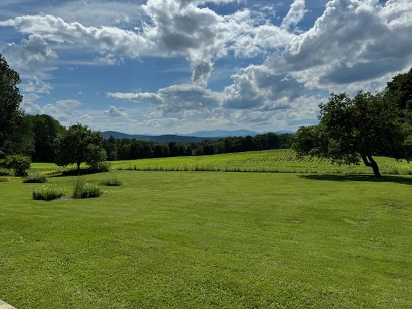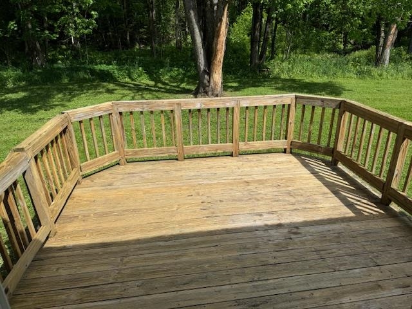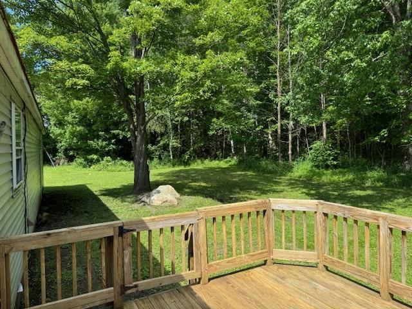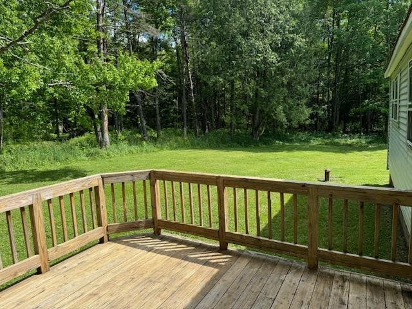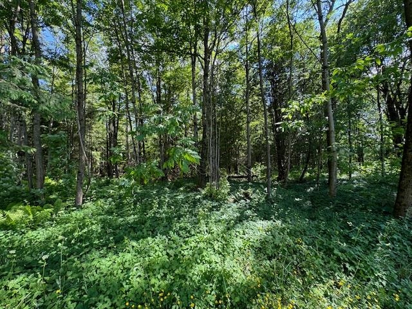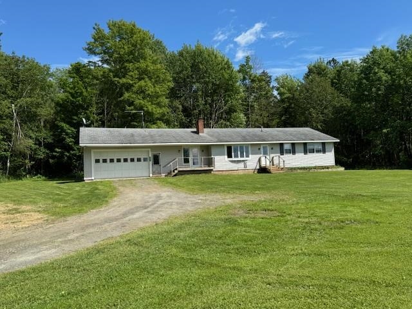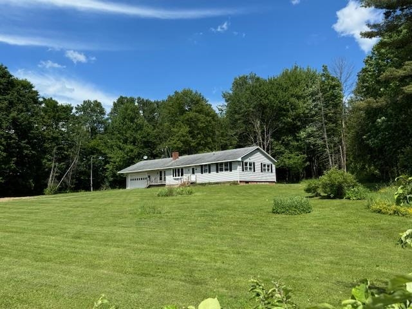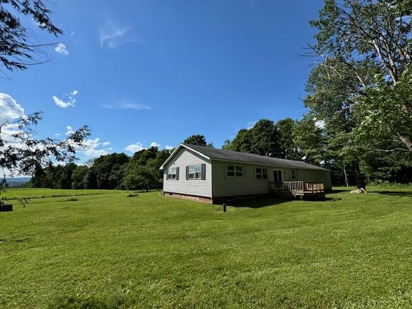1 of 33
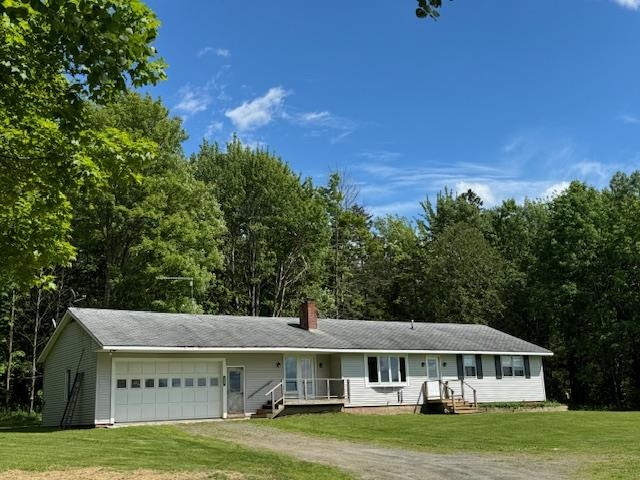
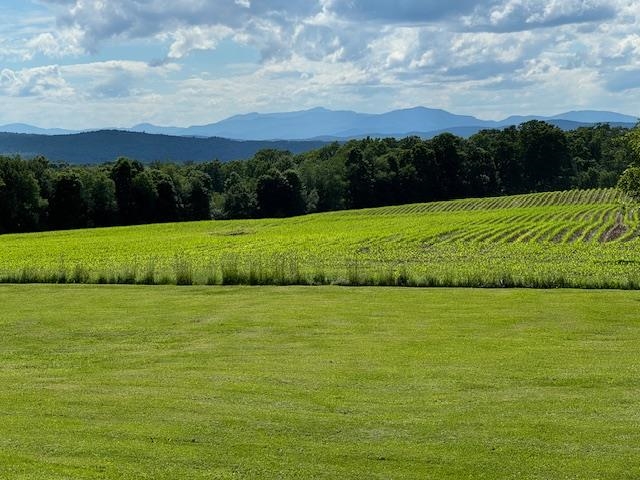
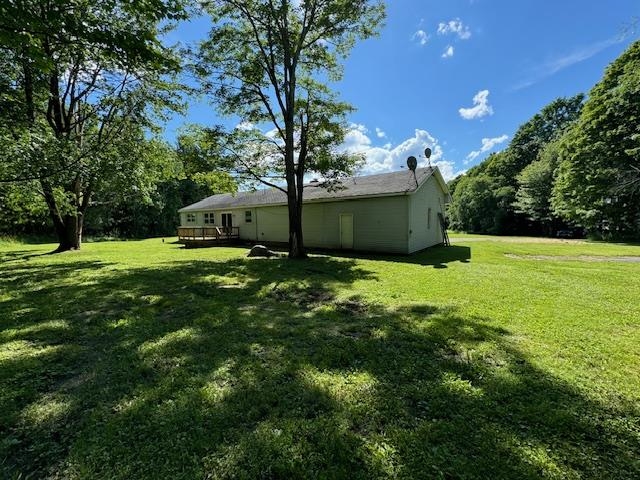
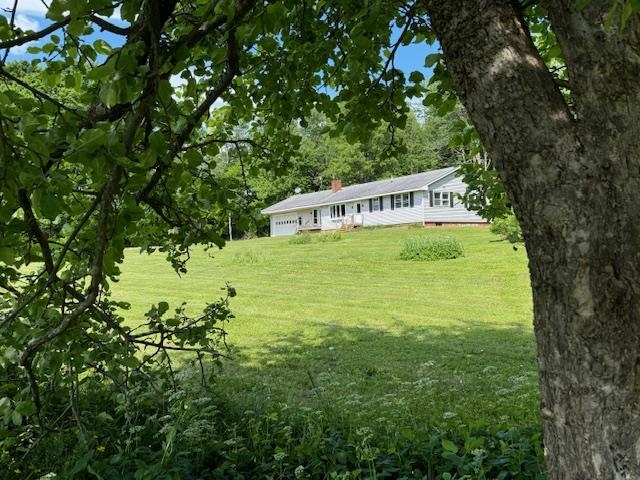

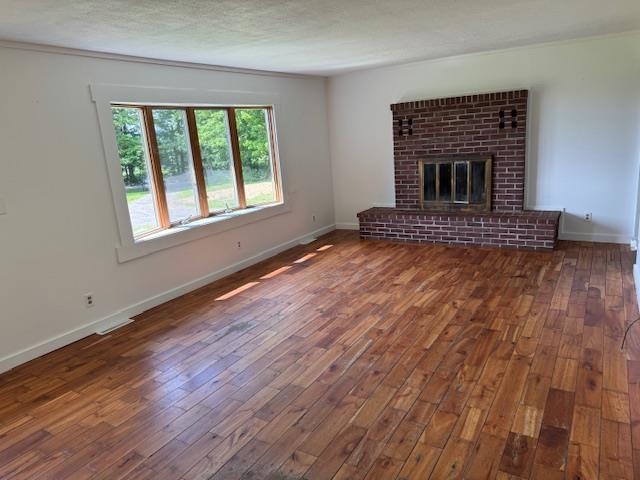
General Property Information
- Property Status:
- Active
- Price:
- $350, 000
- Assessed:
- $0
- Assessed Year:
- County:
- VT-Orleans
- Acres:
- 2.22
- Property Type:
- Single Family
- Year Built:
- 1973
- Agency/Brokerage:
- David Rowell
Peter D Watson Agency - Bedrooms:
- 3
- Total Baths:
- 1
- Sq. Ft. (Total):
- 1577
- Tax Year:
- Taxes:
- $0
- Association Fees:
East Craftsbury 3 bedroom 1 bath single story home on 2.22 acres with Mt. Mansfield views. Attached two car garage entering to a large mudroom with seperate laundry room. A second bath could easily fit in the laundry room. Continue to the large kitchen with upper and lower cabinets, and dining area. Sliders open to a large rear deck and level back yard. The front living room has hardwood floors, fireplace, bay window towards the nountain views, and coat closet. Continue down a short hallway to a recent large full bath with double sinks. Next come 3 light filled bedrooms with hardwood and lamanant floors, each with closets. The house has a full basement with oil hot air furnance. A wood furnance is there but not attached to the chimney. Attic access is in the garage. The 2.22 acres is open surronuding the house and borders a field to the viewside. The remainder is mixed woods behind and to the south. The farmland has a VLT conservation easement so no building. Echo Hill Road is a year round town road to the top of the hill. Beyond it is class 4 seasonal road to Greensboro. There are 2 year round homes beyond the subject property. A single story home with a gorgeous Mt Mansfield view in Craftsbury is a rareity. This is a lovely spot.
Interior Features
- # Of Stories:
- 1
- Sq. Ft. (Total):
- 1577
- Sq. Ft. (Above Ground):
- 1577
- Sq. Ft. (Below Ground):
- 0
- Sq. Ft. Unfinished:
- 1296
- Rooms:
- 7
- Bedrooms:
- 3
- Baths:
- 1
- Interior Desc:
- Appliances Included:
- Flooring:
- Heating Cooling Fuel:
- Oil
- Water Heater:
- Basement Desc:
- Concrete, Concrete Floor, Full, Unfinished, Interior Access
Exterior Features
- Style of Residence:
- Single Level
- House Color:
- Gray
- Time Share:
- No
- Resort:
- Exterior Desc:
- Exterior Details:
- Amenities/Services:
- Land Desc.:
- Country Setting, Level, Open, View, Wooded
- Suitable Land Usage:
- Roof Desc.:
- Shingle - Asphalt
- Driveway Desc.:
- Gravel
- Foundation Desc.:
- Concrete
- Sewer Desc.:
- 1000 Gallon, Concrete, Leach Field
- Garage/Parking:
- Yes
- Garage Spaces:
- 2
- Road Frontage:
- 212
Other Information
- List Date:
- 2024-06-17
- Last Updated:
- 2024-06-17 22:09:55


