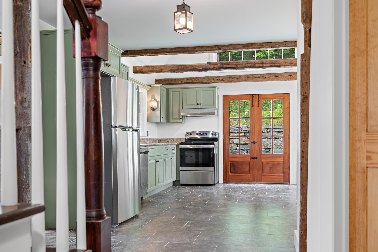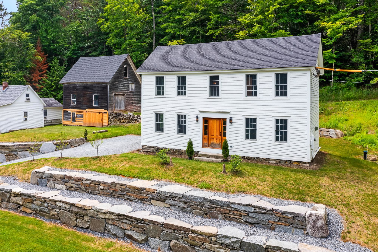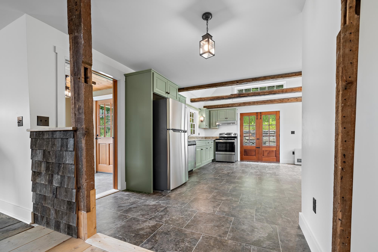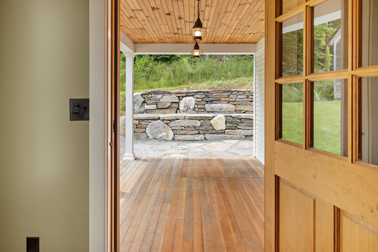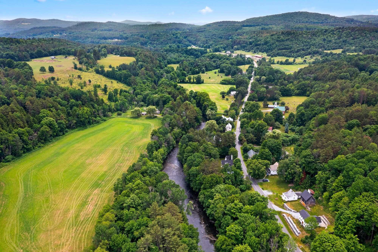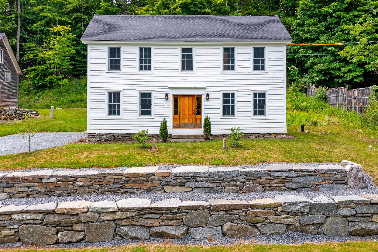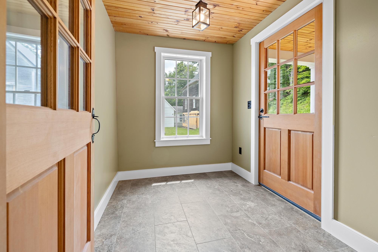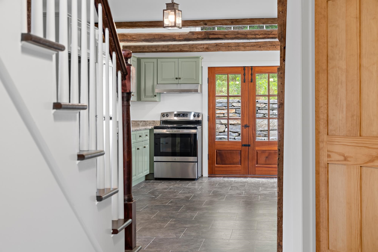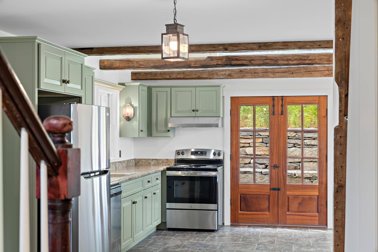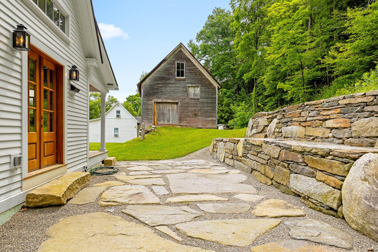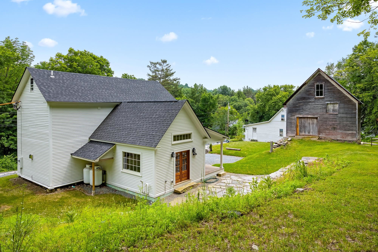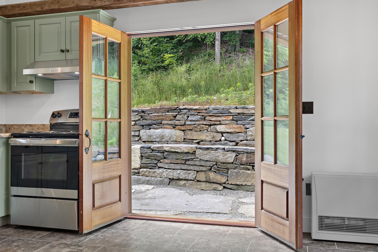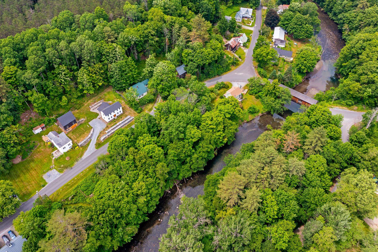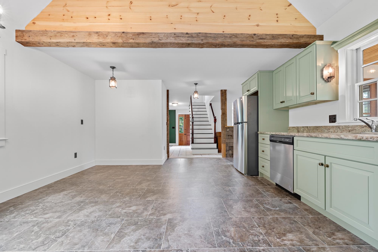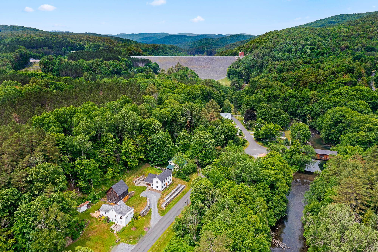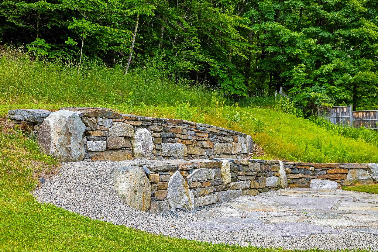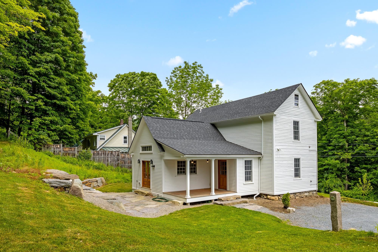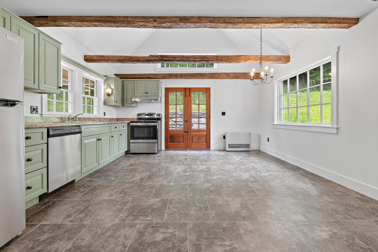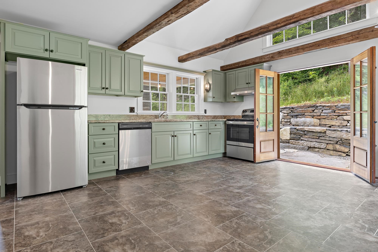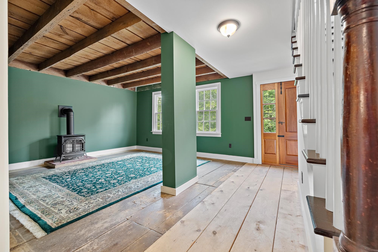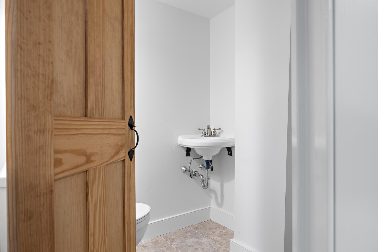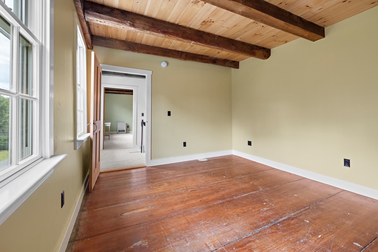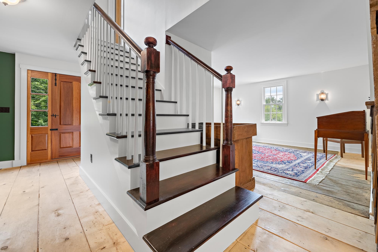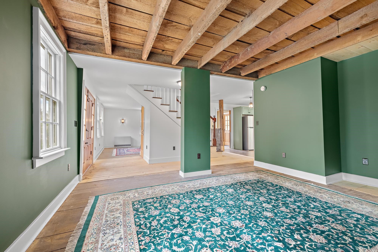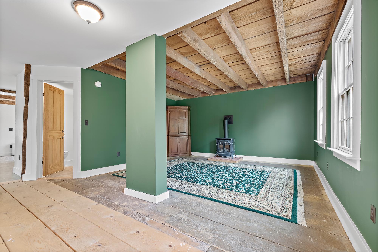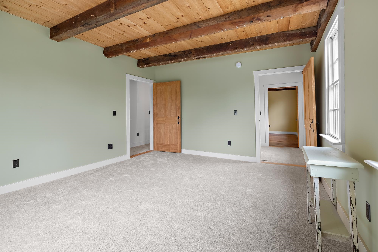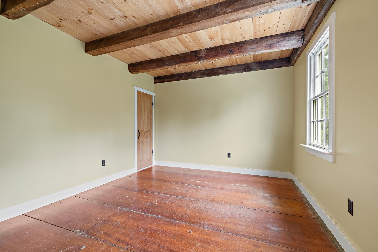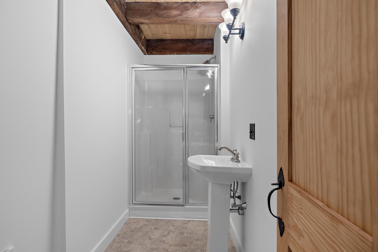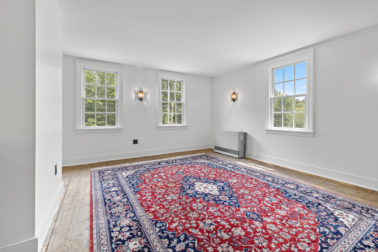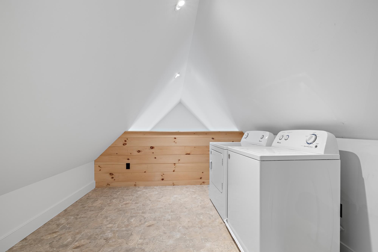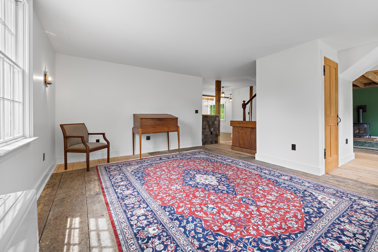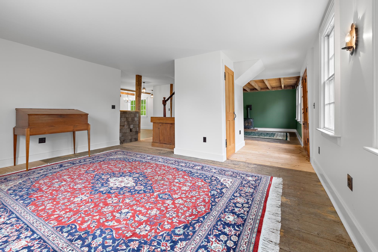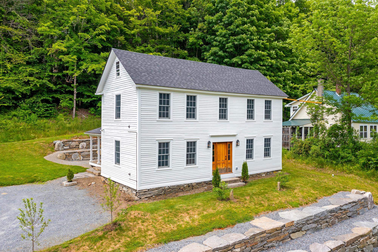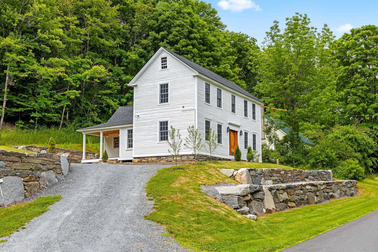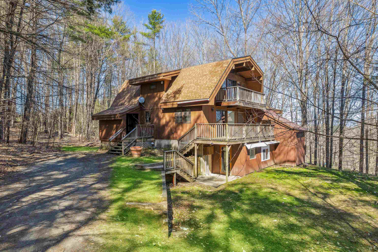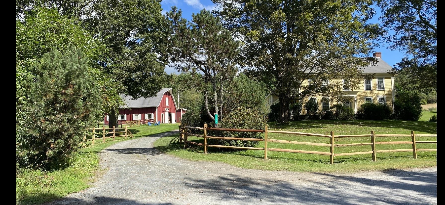1 of 40
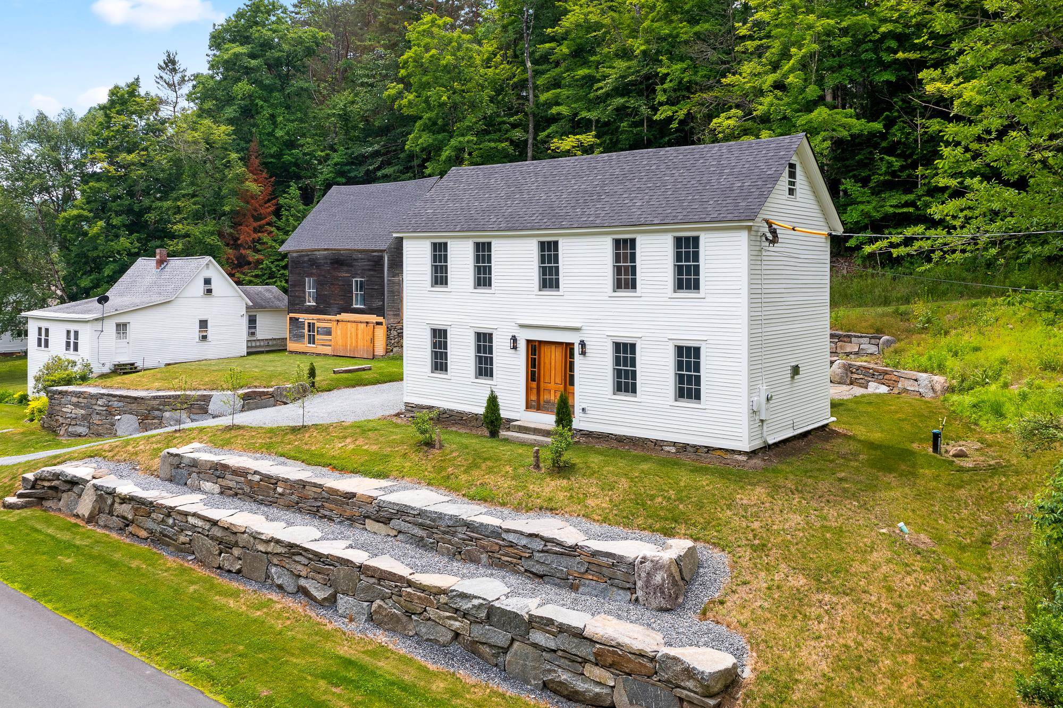
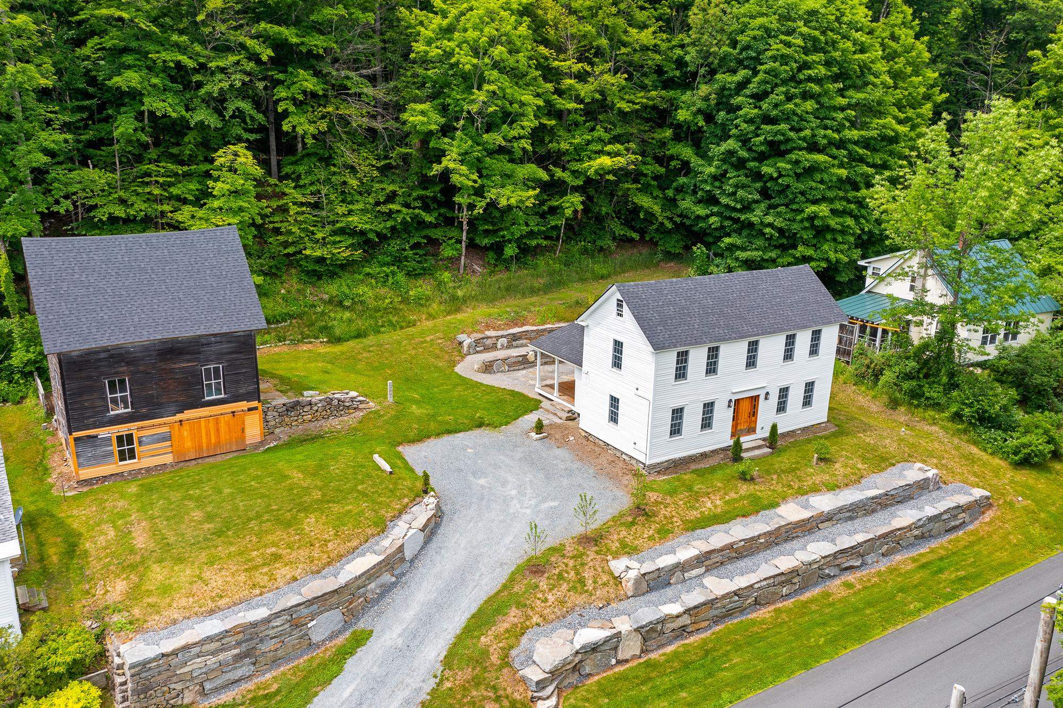

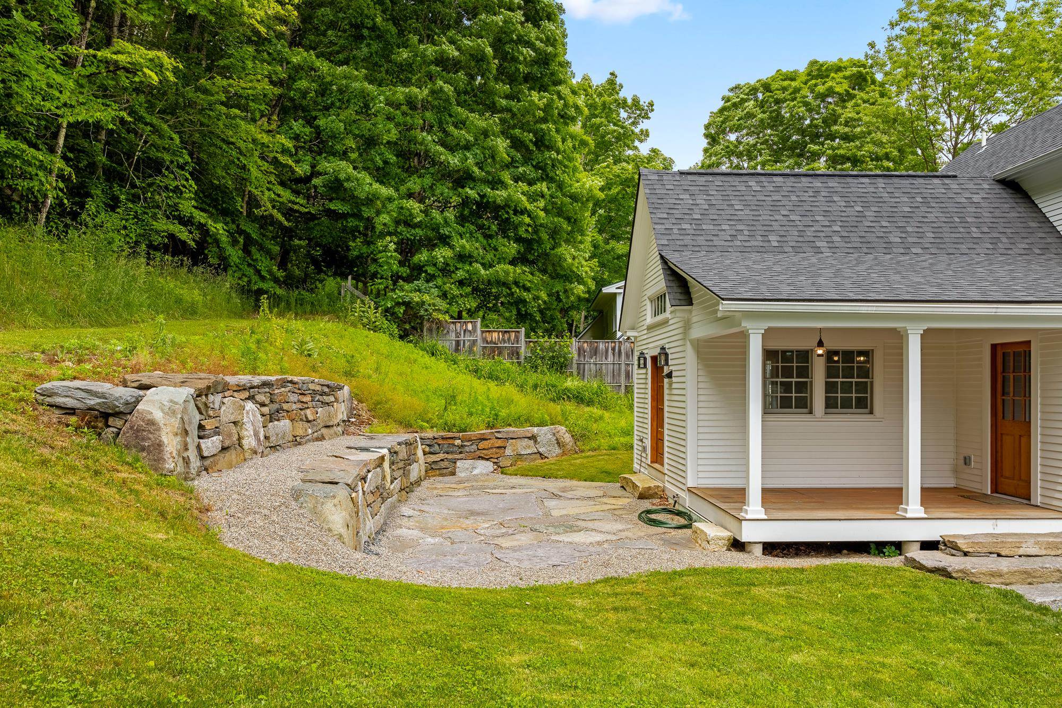
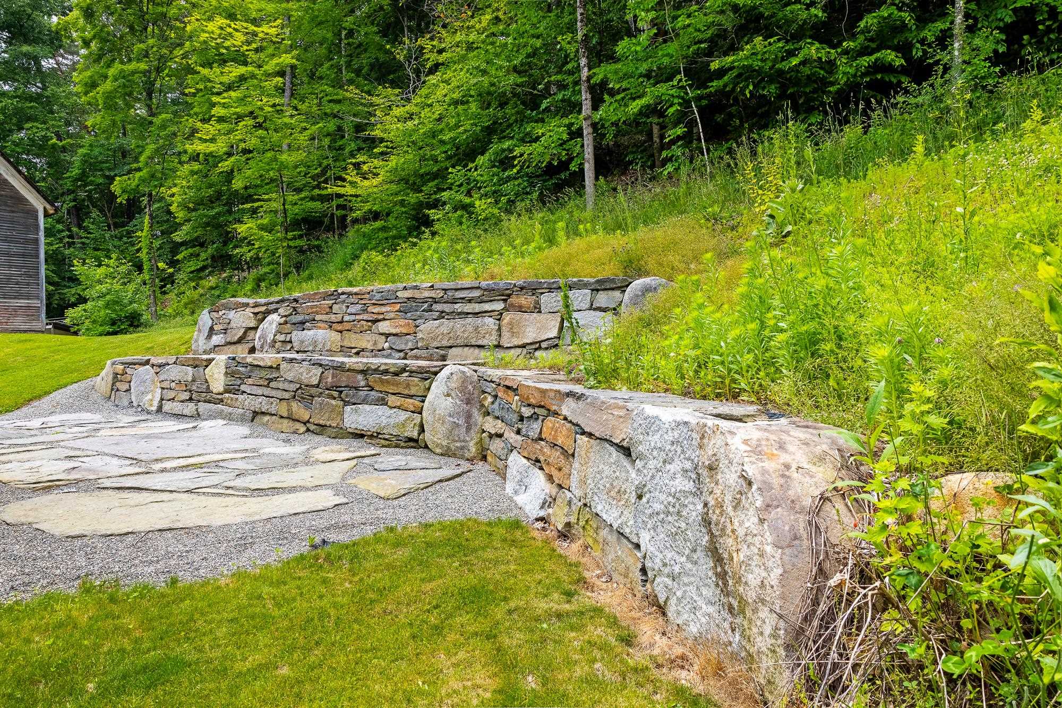
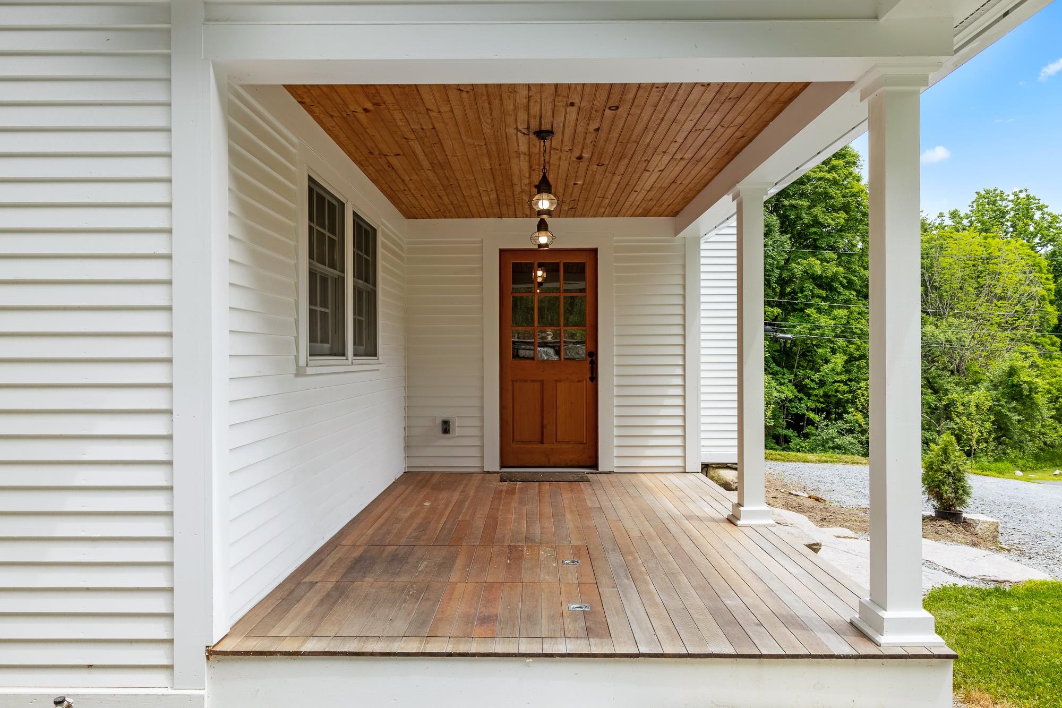
General Property Information
- Property Status:
- Active
- Price:
- $696, 000
- Assessed:
- $0
- Assessed Year:
- County:
- VT-Orange
- Acres:
- 0.29
- Property Type:
- Single Family
- Year Built:
- 1820
- Agency/Brokerage:
- Nan Carroll
Coldwell Banker LIFESTYLES - Bedrooms:
- 2
- Total Baths:
- 2
- Sq. Ft. (Total):
- 1891
- Tax Year:
- 2023
- Taxes:
- $3, 720
- Association Fees:
This classic 1820 Colonial home is set beautifully in a quintessential Vermont village. Upon arrival you are impressed by exquisite stonework largely created by reclaimed granite foundations of old barns. The fully restored balloon-frame original Colonial is enhanced by a new 2023 addition featuring a cathedral ceiling kitchen with picture window and custom mahogany french doors overlooking the spectacular private stone patio. This sets the tone for the level of detail that went into this home. Upon stepping onto the covered porch and into the mudroom, you enter the lovely kitchen addition and two large rooms. You can imagine your own sunny living room or formal dining room and a charming study complete with a Vermont Castings gas stove. The original balusters and handrail lead you upstairs with a lovely seasonal view of the Ompompanoosuc River and two spacious bedrooms, a 3/4 bath, laundry room and plenty of closet space. This total interior renovation includes all new windows, new roof, new electrical and plumbing, new insulation and septic, along with new hot water and direct vent propane heaters. The historic barn has been restored and could be further renovated. Located in Union Village, this home is perfect for full time enjoyment or as getaway for weekenders. It is an easy walk to the scenic Union Village Dam and recreation area, covered bridge and trails.
Interior Features
- # Of Stories:
- 2
- Sq. Ft. (Total):
- 1891
- Sq. Ft. (Above Ground):
- 1891
- Sq. Ft. (Below Ground):
- 0
- Sq. Ft. Unfinished:
- 300
- Rooms:
- 6
- Bedrooms:
- 2
- Baths:
- 2
- Interior Desc:
- Appliances Included:
- Flooring:
- Heating Cooling Fuel:
- Gas - LP/Bottle
- Water Heater:
- Basement Desc:
- Partial, Unfinished
Exterior Features
- Style of Residence:
- Colonial
- House Color:
- Time Share:
- No
- Resort:
- Exterior Desc:
- Exterior Details:
- Amenities/Services:
- Land Desc.:
- Landscaped, Trail/Near Trail
- Suitable Land Usage:
- Roof Desc.:
- Shingle - Asphalt
- Driveway Desc.:
- Crushed Stone
- Foundation Desc.:
- Stone
- Sewer Desc.:
- Private
- Garage/Parking:
- No
- Garage Spaces:
- 0
- Road Frontage:
- 0
Other Information
- List Date:
- 2024-06-17
- Last Updated:
- 2024-07-03 20:54:41


