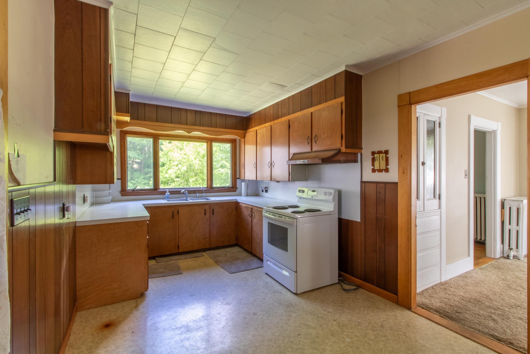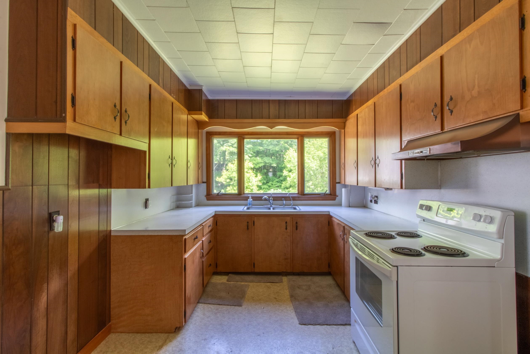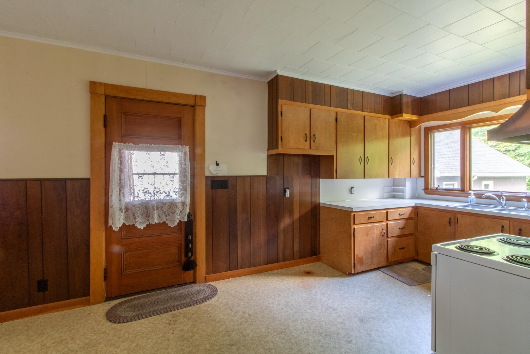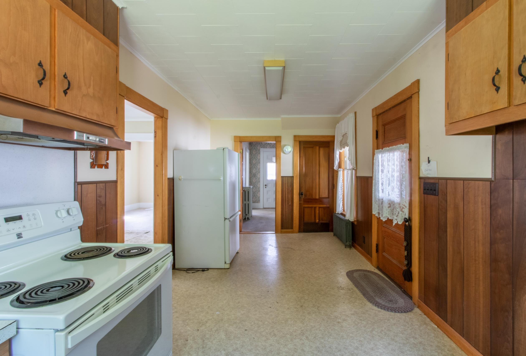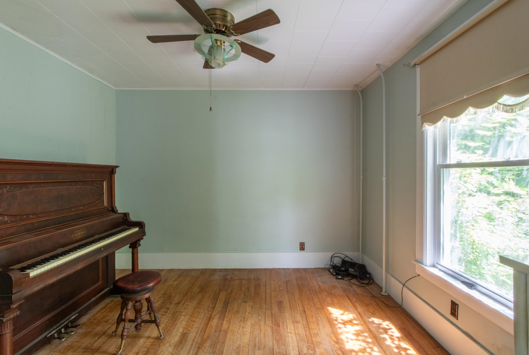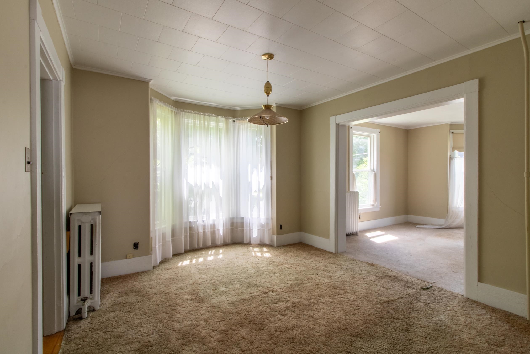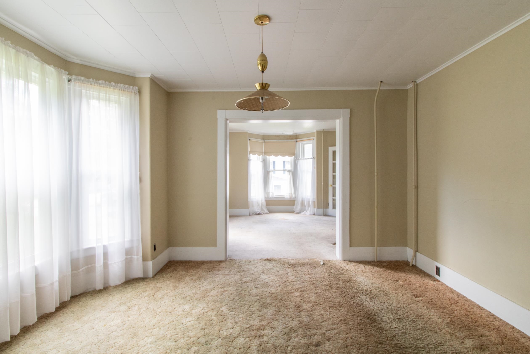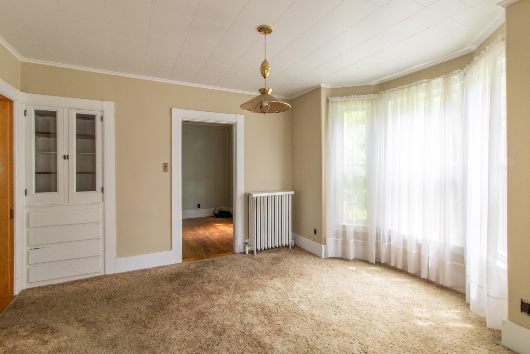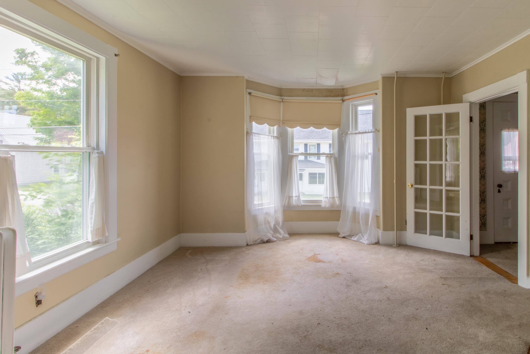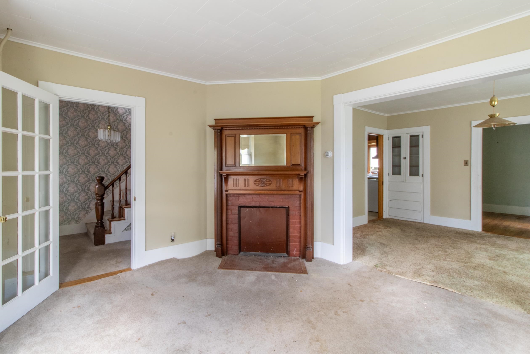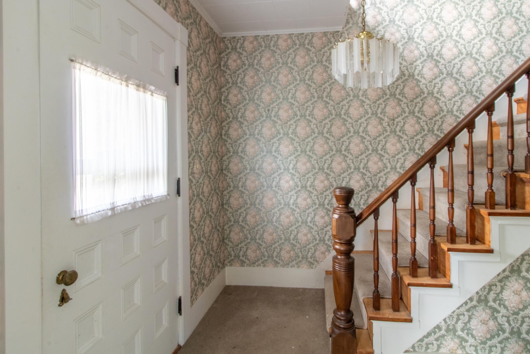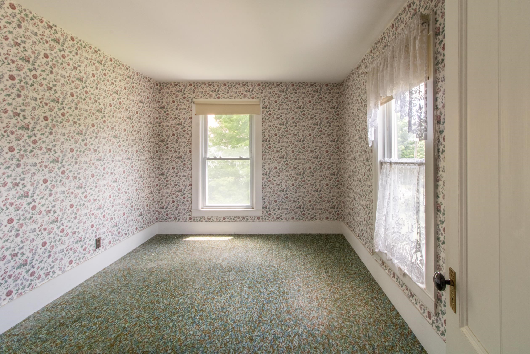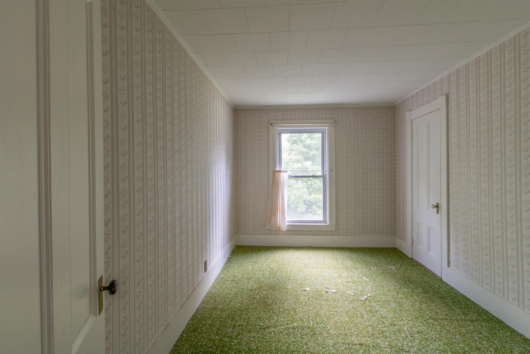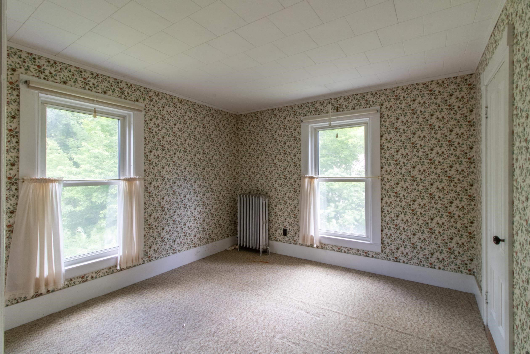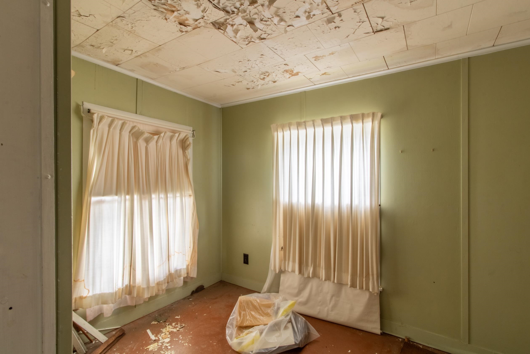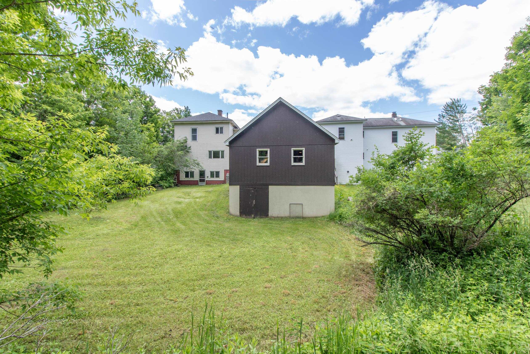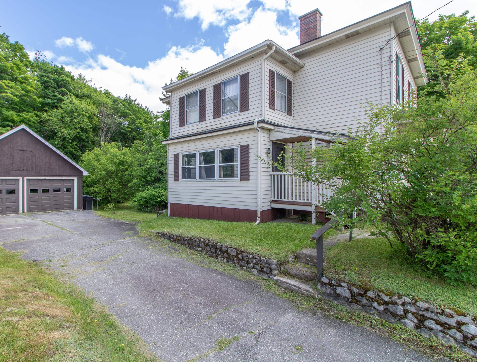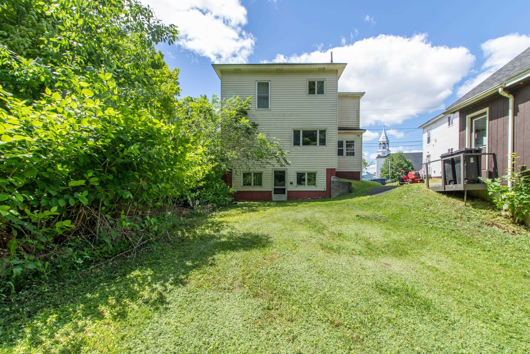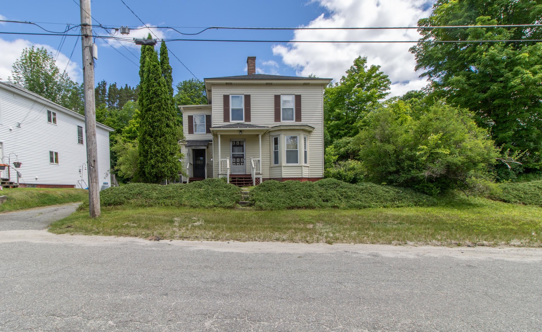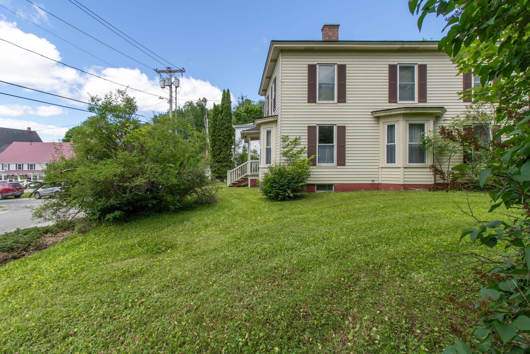1 of 26
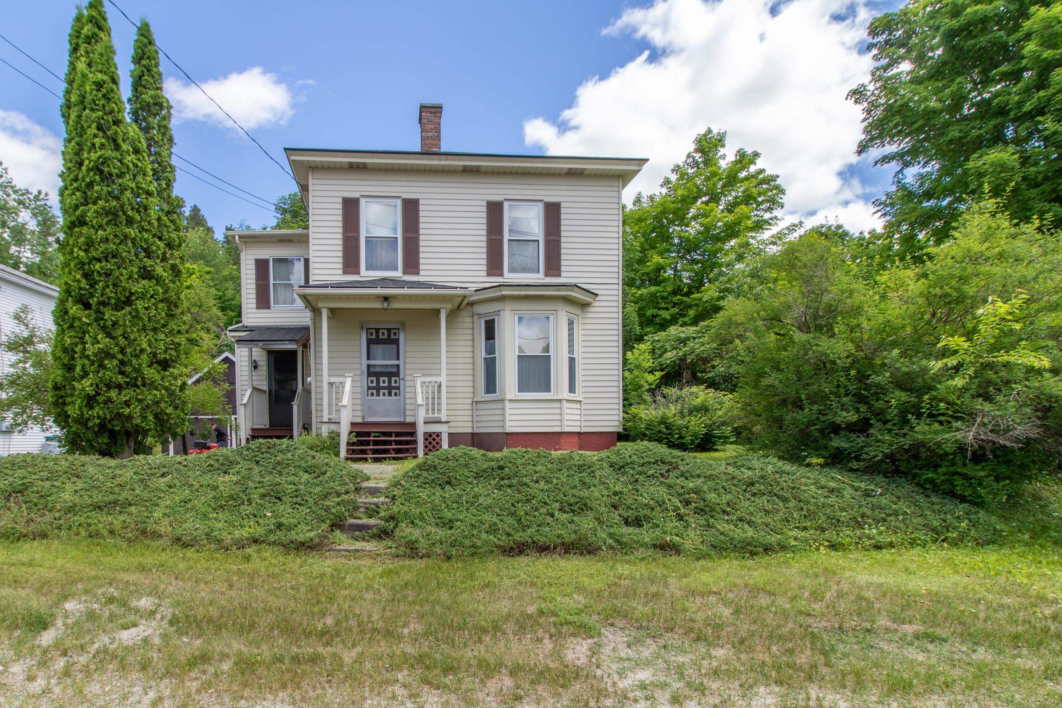

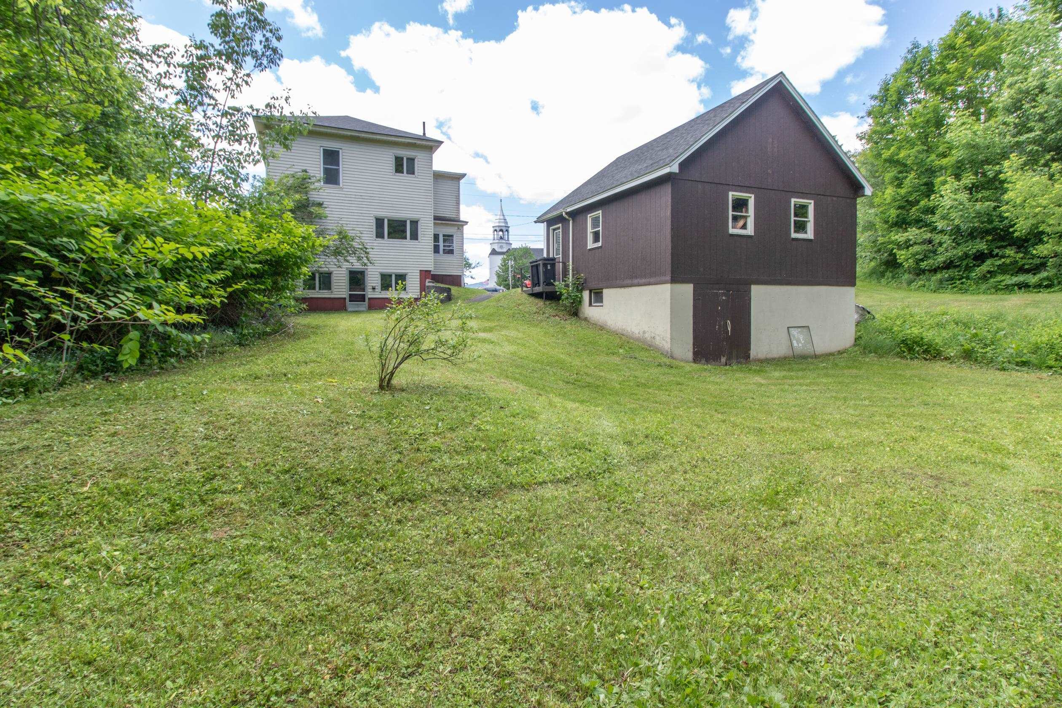
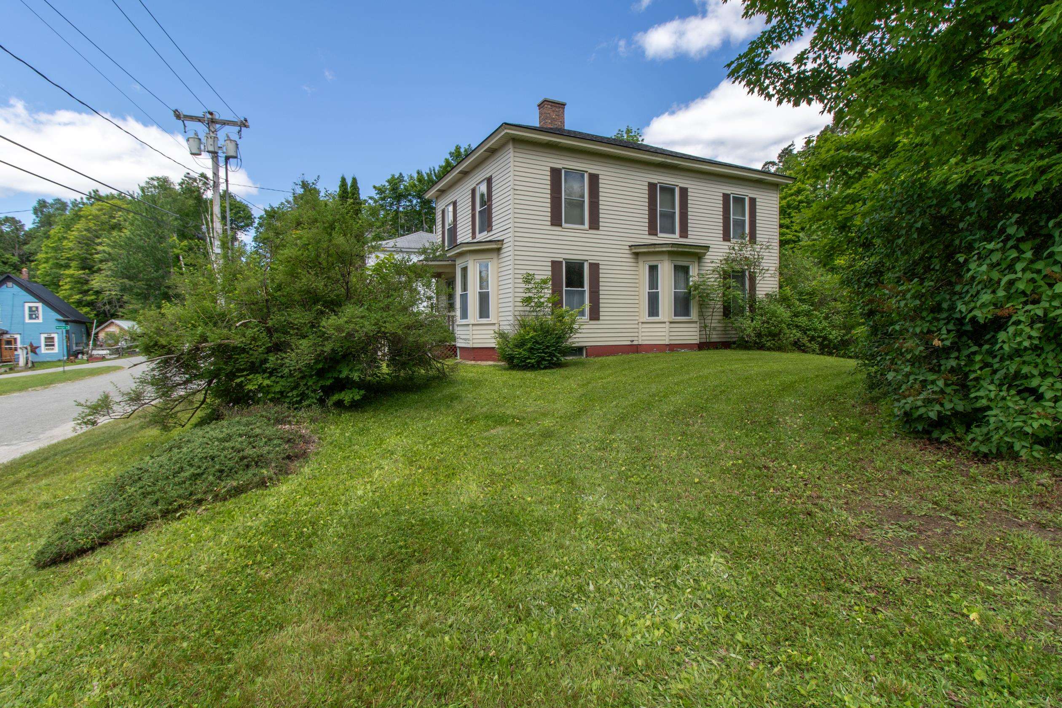
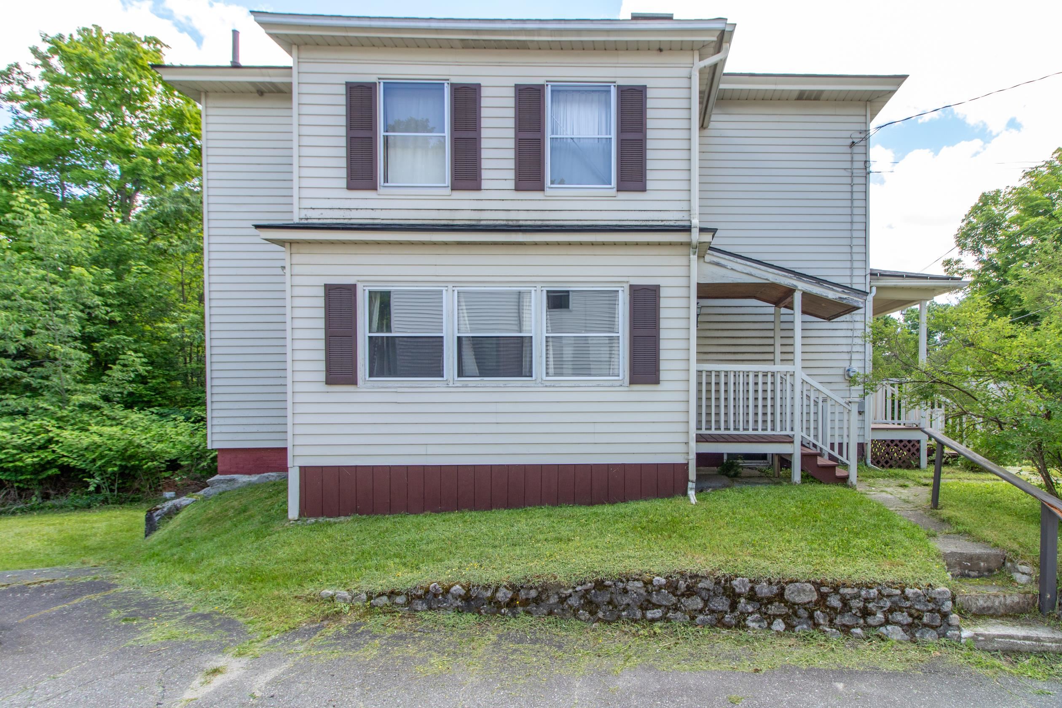
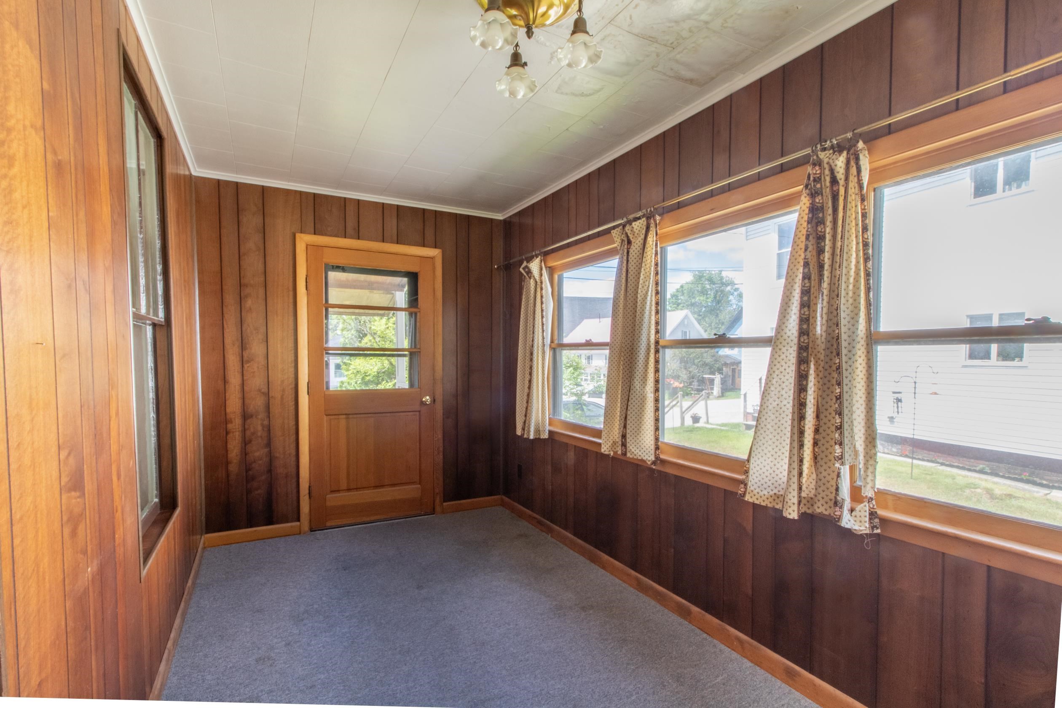
General Property Information
- Property Status:
- Active
- Price:
- $165, 000
- Assessed:
- $0
- Assessed Year:
- County:
- VT-Essex
- Acres:
- 0.44
- Property Type:
- Single Family
- Year Built:
- 1900
- Agency/Brokerage:
- Brandy Goulet
Century 21 Farm & Forest - Bedrooms:
- 3
- Total Baths:
- 1
- Sq. Ft. (Total):
- 1608
- Tax Year:
- 2023
- Taxes:
- $2, 285
- Association Fees:
This lovely 1900's home has been updated through the years. It has a lovely sun porch entry into the kitchen, which serves as a mudroom or sitting area. The main dining and living room areas have a beautiful flow, with original woodwork, and a carved wood fireplace. The hardwood front door entrance leads to the staircase that was built with beautiful detail. With 3 bedrooms and one full bath upstairs and a bonus room on the main floor, there is potential for a main floor bedroom or bath update as well. The property includes a 3 level 2 car garage, and a 0.44 acre lot that included a back yard, and a wooded patch that leads all the way to Forest Street above. There are some repairs needed along the way, but nearly all appear to be cosmetic. The location is just up the hill from the Village of Island Pond, and it is close to the lake, hiking, snowmobile, and ATV trails, and village amenities.
Interior Features
- # Of Stories:
- 2
- Sq. Ft. (Total):
- 1608
- Sq. Ft. (Above Ground):
- 1608
- Sq. Ft. (Below Ground):
- 0
- Sq. Ft. Unfinished:
- 0
- Rooms:
- 9
- Bedrooms:
- 3
- Baths:
- 1
- Interior Desc:
- Dining Area, Fireplaces - 1, Living/Dining, Natural Light, Natural Woodwork, Laundry - Basement
- Appliances Included:
- Flooring:
- Carpet, Hardwood, Vinyl
- Heating Cooling Fuel:
- Oil
- Water Heater:
- Basement Desc:
- Concrete, Full, Unfinished, Walkout
Exterior Features
- Style of Residence:
- Colonial
- House Color:
- Beige
- Time Share:
- No
- Resort:
- Exterior Desc:
- Exterior Details:
- Natural Shade, Porch - Enclosed
- Amenities/Services:
- Land Desc.:
- Landscaped, Level, Sloping, Trail/Near Trail, Wooded
- Suitable Land Usage:
- Roof Desc.:
- Shingle - Asphalt
- Driveway Desc.:
- Paved
- Foundation Desc.:
- Poured Concrete
- Sewer Desc.:
- Public
- Garage/Parking:
- Yes
- Garage Spaces:
- 2
- Road Frontage:
- 104
Other Information
- List Date:
- 2024-06-17
- Last Updated:
- 2024-06-27 18:26:15


