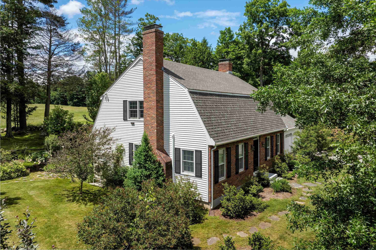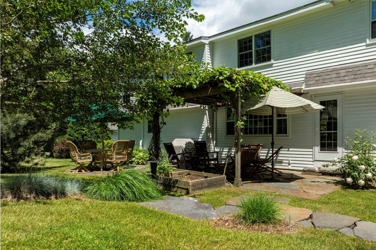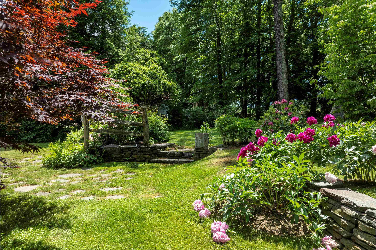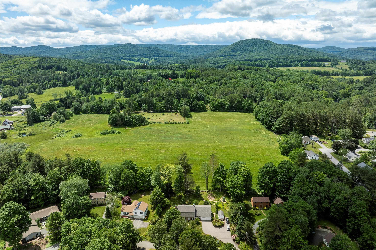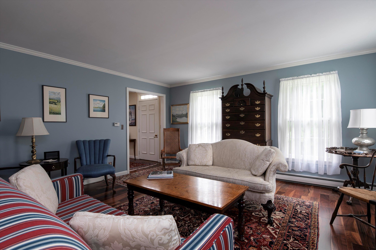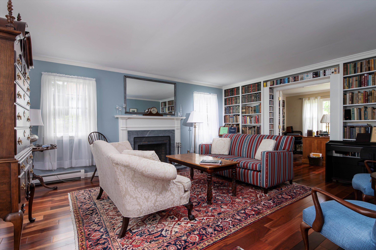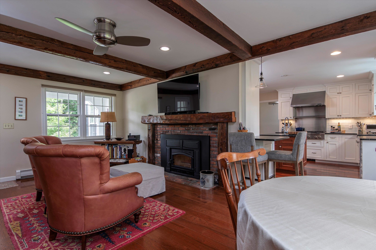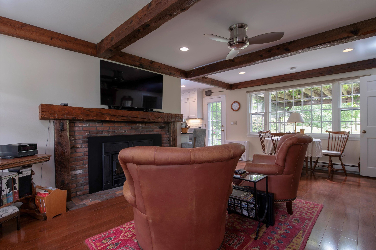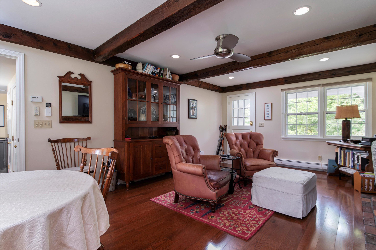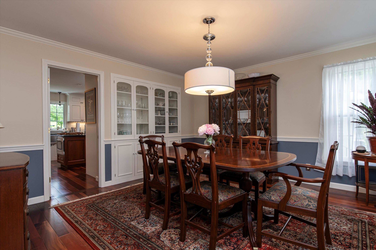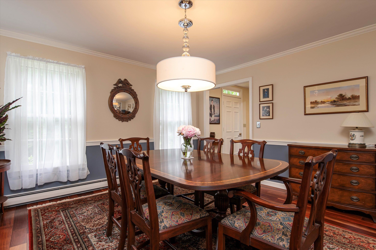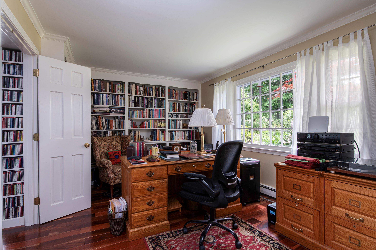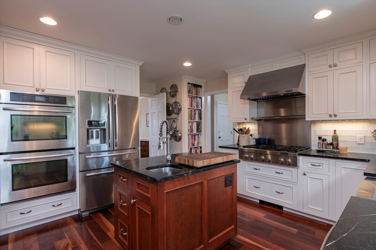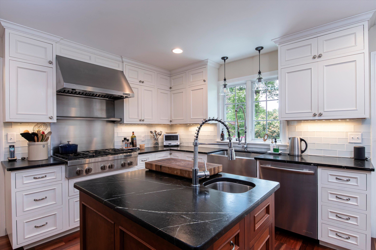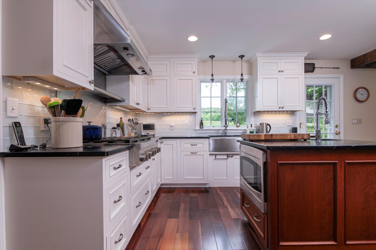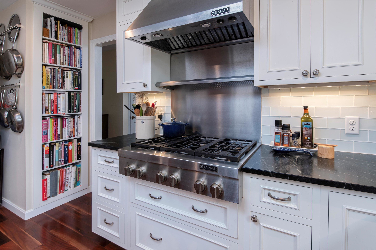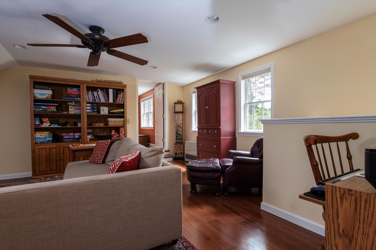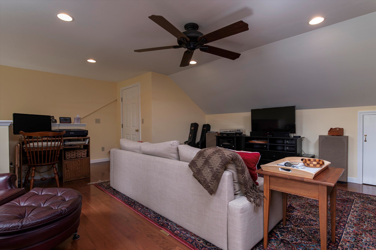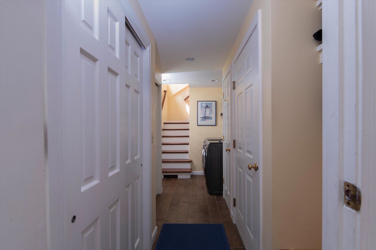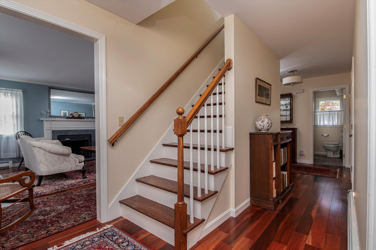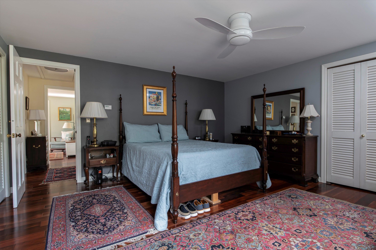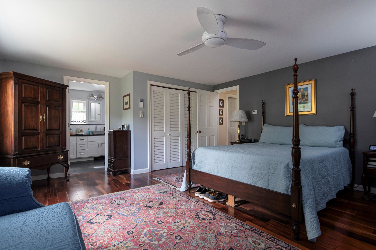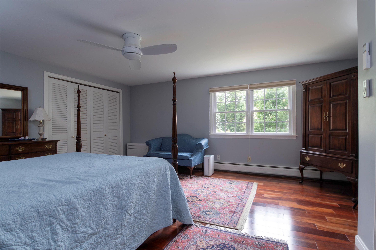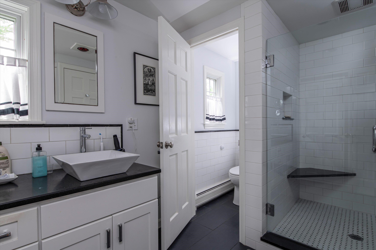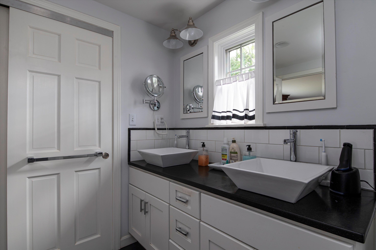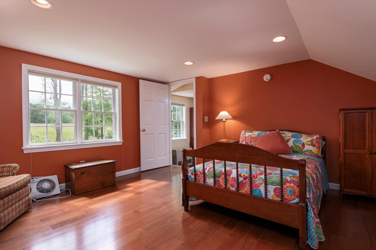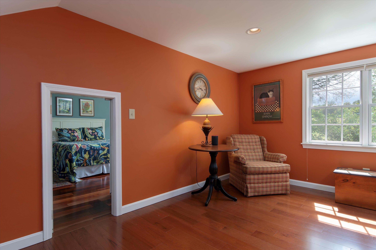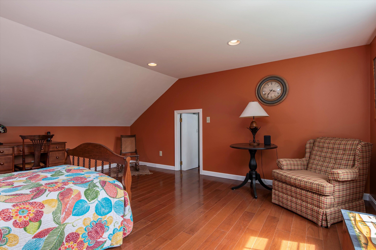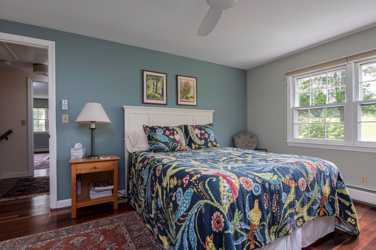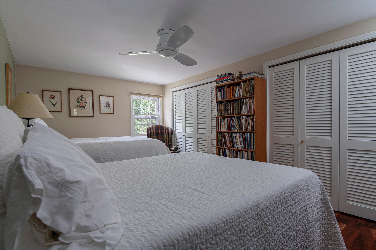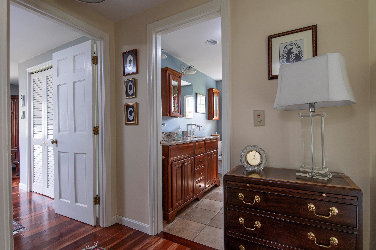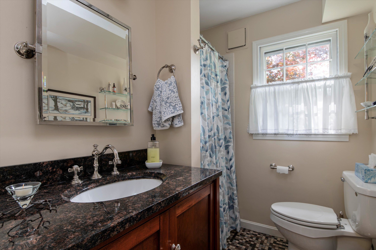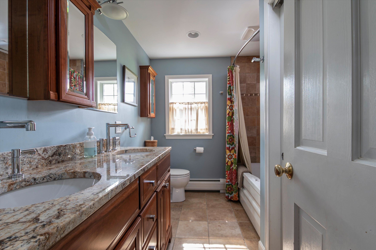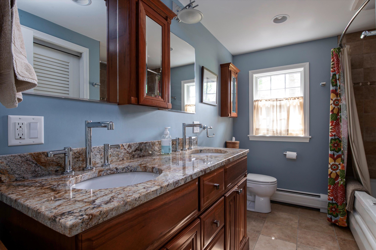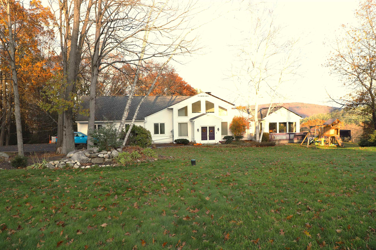1 of 40
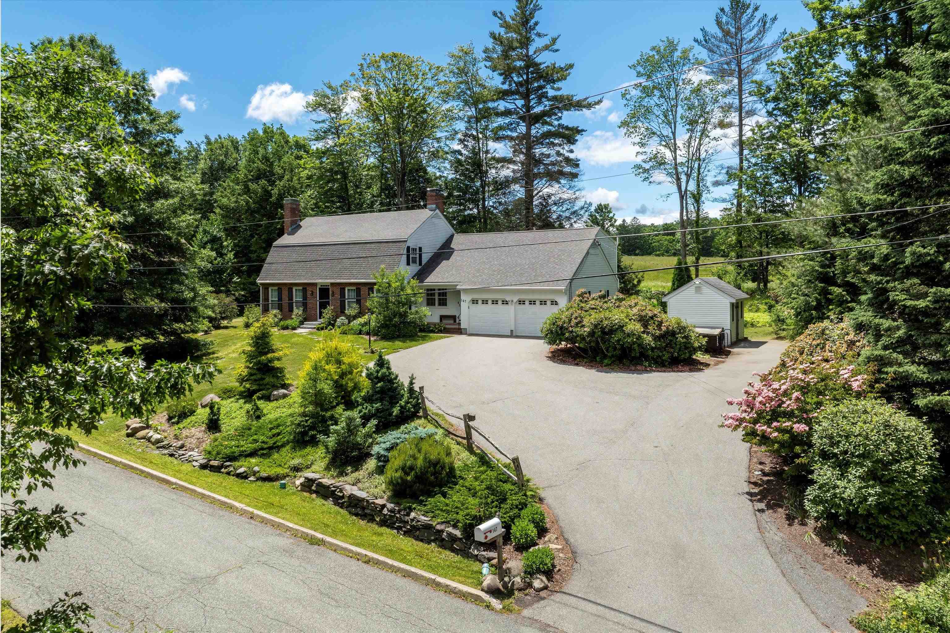
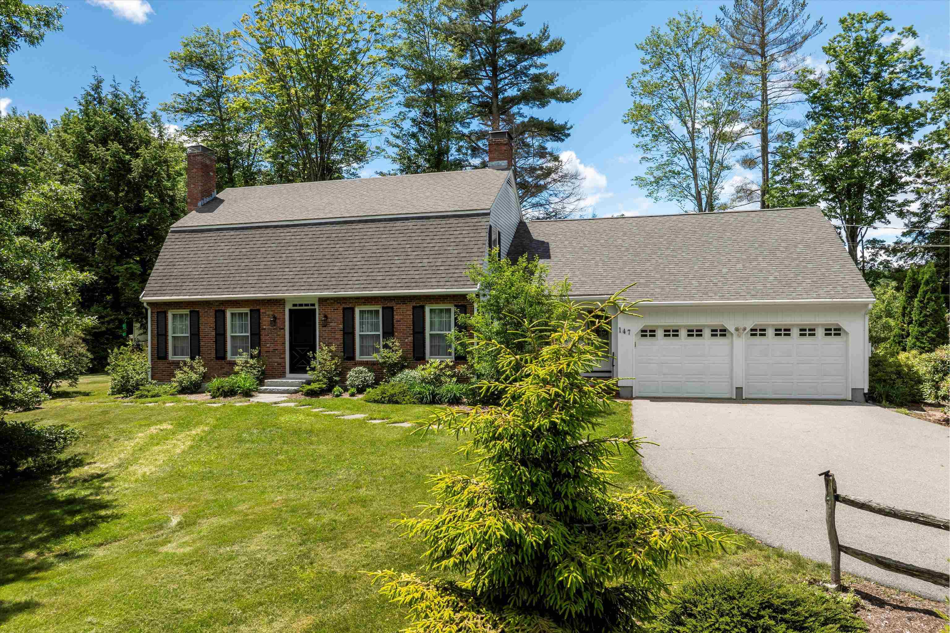
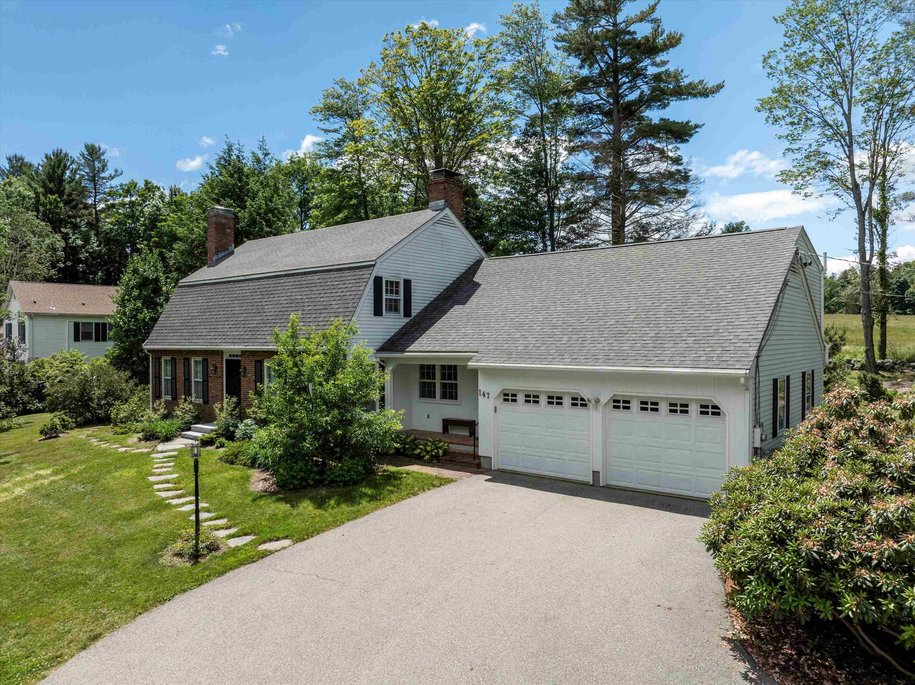
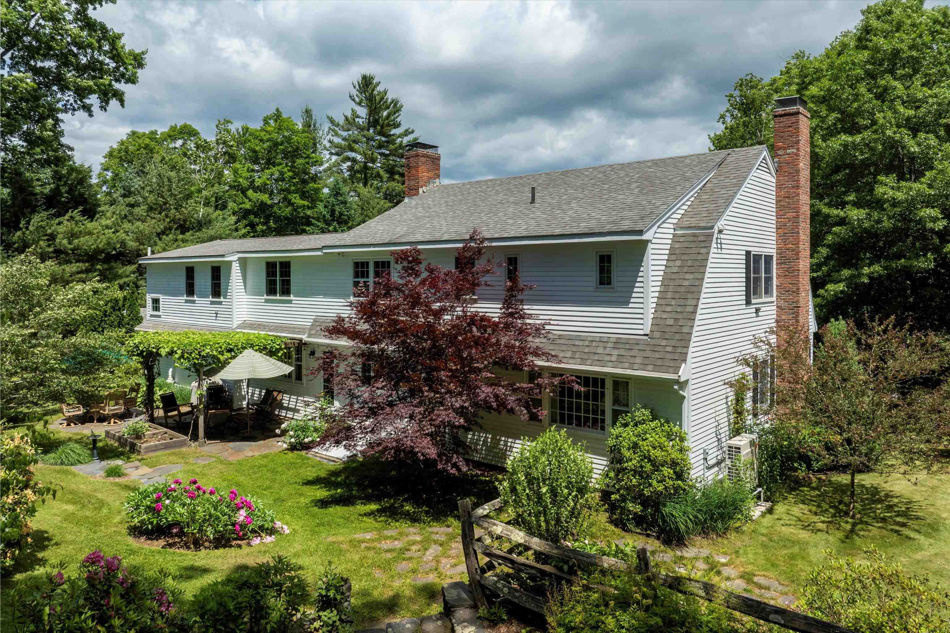
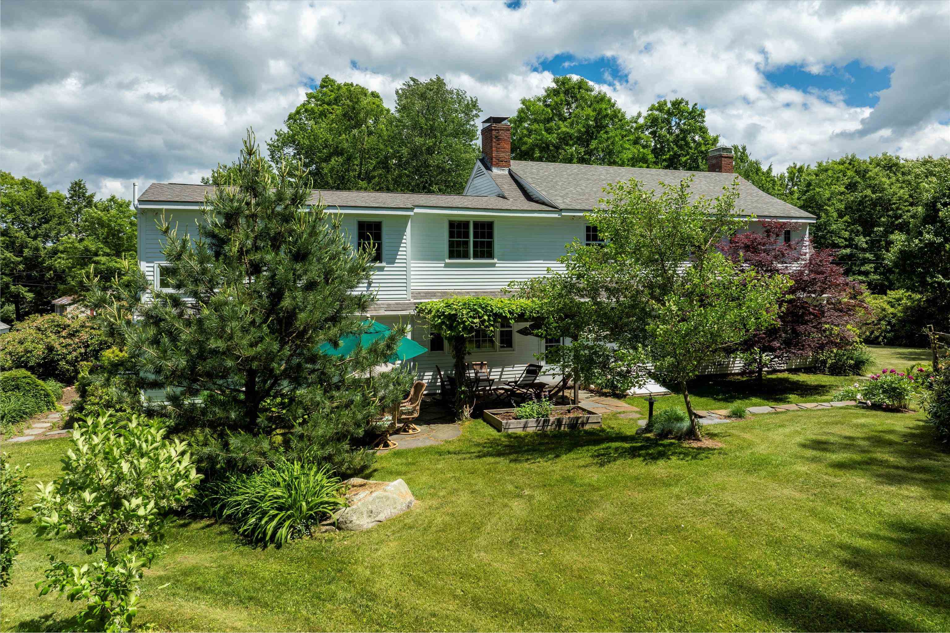
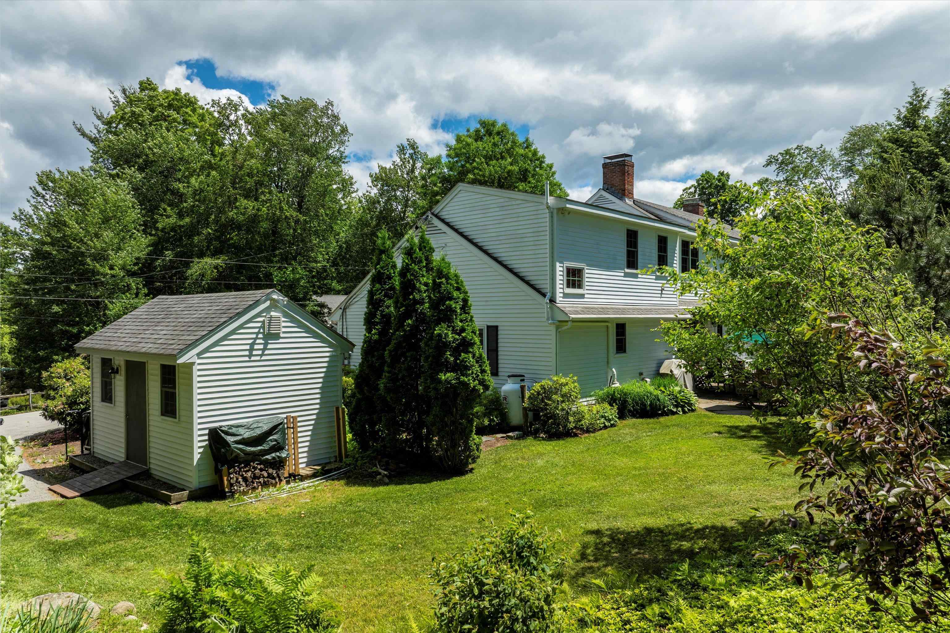
General Property Information
- Property Status:
- Active
- Price:
- $649, 000
- Assessed:
- $0
- Assessed Year:
- County:
- VT-Windham
- Acres:
- 0.63
- Property Type:
- Single Family
- Year Built:
- 1966
- Agency/Brokerage:
- Heidi Bernier
Berkley & Veller Greenwood Country - Bedrooms:
- 3
- Total Baths:
- 3
- Sq. Ft. (Total):
- 3200
- Tax Year:
- 2023
- Taxes:
- $10, 097
- Association Fees:
Close to town, located on a residential cul de sac, in a country-like setting, this handsome colonial gambrel home offers a spacious interior, with numerous upgrades, including a fabulous kitchen renovation! Features include 2 fireplaces, a den, study, 4 bedrooms, 3 full baths, media room (over 2-car garage), dining and living room, mahogany, oak and tile floors and numerous built in bookcases. The inviting backyard is accessed from the kitchen leading to a vine covered pergola and stone patio, perfect for outdoor dining. The large lot is thoughtfully landscaped and enhanced by a delightful variety of flowering trees and shrubs with views overlooking the peaceful private Meadow Corp land, owned by the neighboring shareholders, in Current Use, appreciated by neighbors for walking and cross-country skiing! See packet for more information, including Meadow Corp Share offer.
Interior Features
- # Of Stories:
- 1.5
- Sq. Ft. (Total):
- 3200
- Sq. Ft. (Above Ground):
- 3200
- Sq. Ft. (Below Ground):
- 0
- Sq. Ft. Unfinished:
- 1140
- Rooms:
- 11
- Bedrooms:
- 3
- Baths:
- 3
- Interior Desc:
- Blinds, Ceiling Fan, Fireplace - Wood, Fireplaces - 2, Hearth, Kitchen/Dining, Primary BR w/ BA, Wood Stove Insert, Laundry - 1st Floor, Attic - Walkup
- Appliances Included:
- Dishwasher, Range Hood, Oven - Double, Range - Gas, Refrigerator, Water Heater - Off Boiler
- Flooring:
- Ceramic Tile, Hardwood, Tile
- Heating Cooling Fuel:
- Electric, Gas - LP/Bottle, Oil, Wood
- Water Heater:
- Basement Desc:
- Bulkhead, Concrete, Concrete Floor, Full, Partial, Storage Space, Sump Pump, Interior Access
Exterior Features
- Style of Residence:
- Gambrel
- House Color:
- Brick/Wht
- Time Share:
- No
- Resort:
- Exterior Desc:
- Exterior Details:
- Garden Space, Natural Shade, Outbuilding, Porch - Covered, Storage
- Amenities/Services:
- Land Desc.:
- Country Setting, Level, Slight
- Suitable Land Usage:
- Roof Desc.:
- Shingle - Asphalt
- Driveway Desc.:
- Paved
- Foundation Desc.:
- Poured Concrete
- Sewer Desc.:
- Public
- Garage/Parking:
- Yes
- Garage Spaces:
- 2
- Road Frontage:
- 168
Other Information
- List Date:
- 2024-06-17
- Last Updated:
- 2024-06-17 21:18:04


