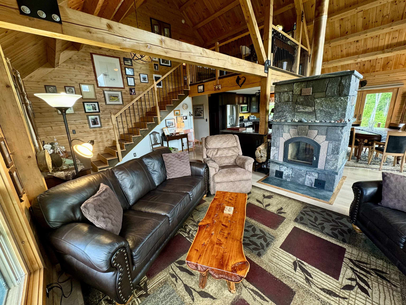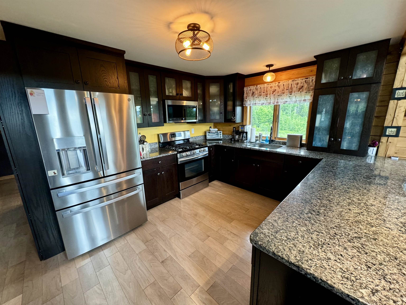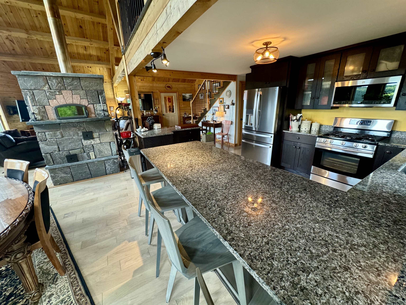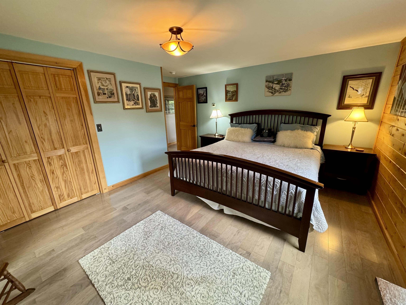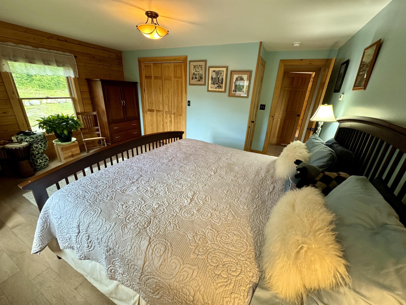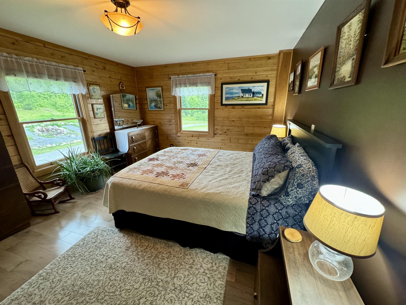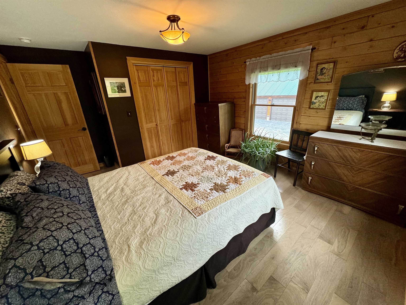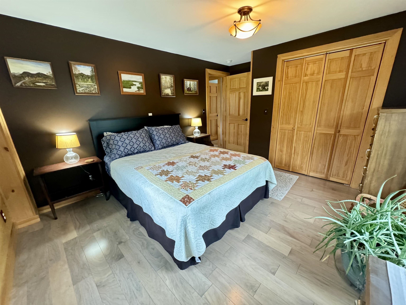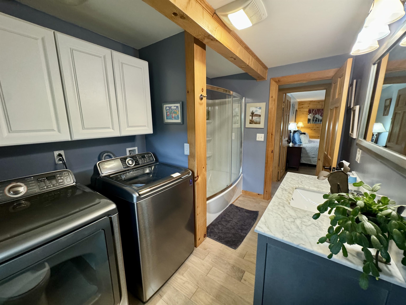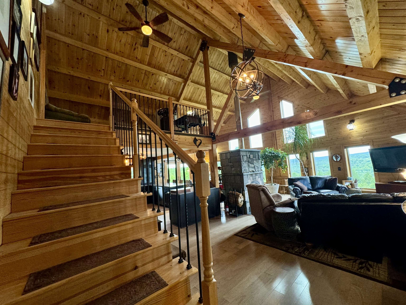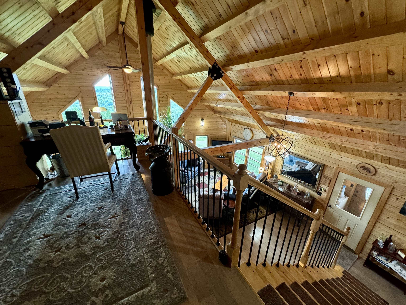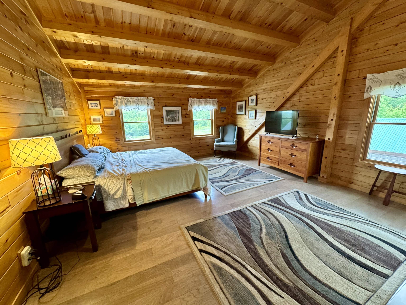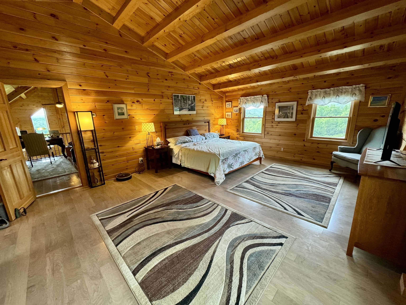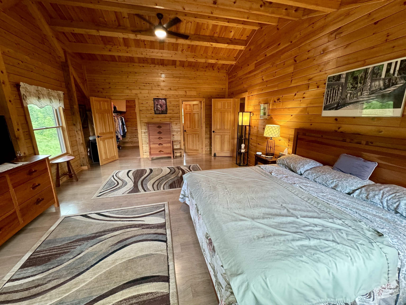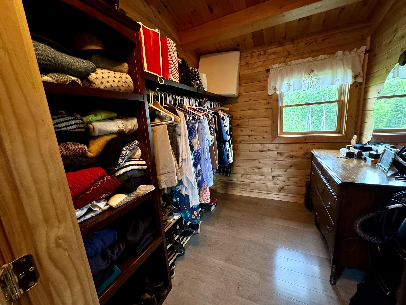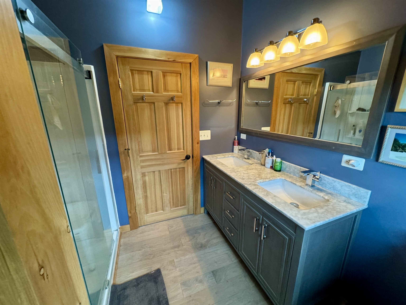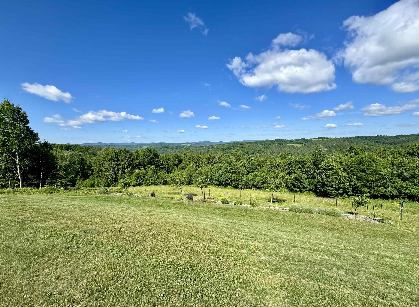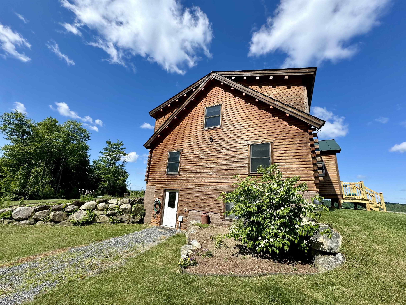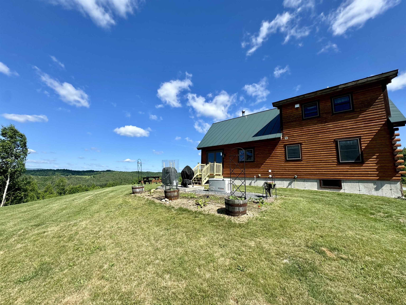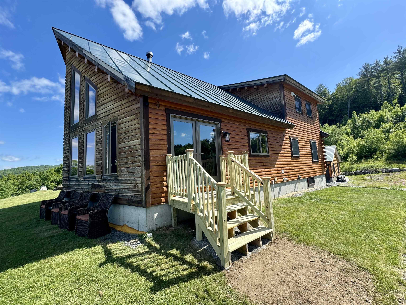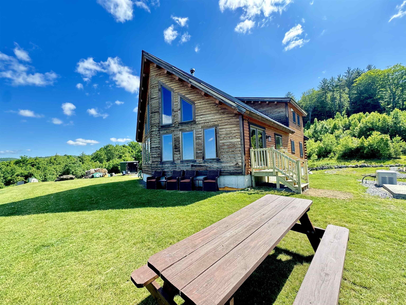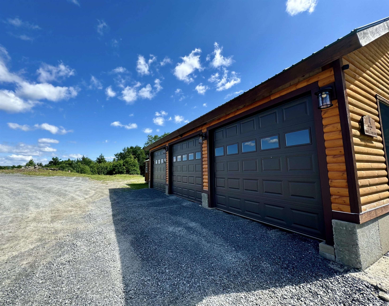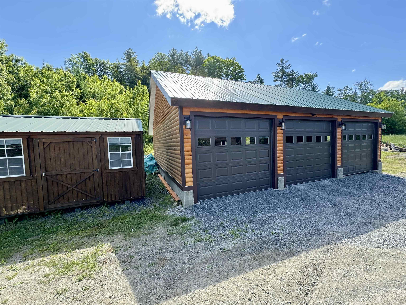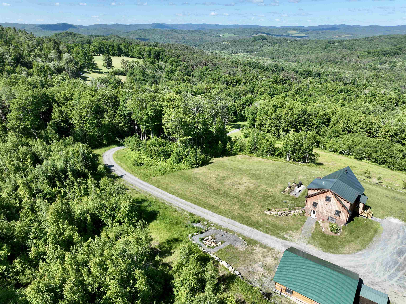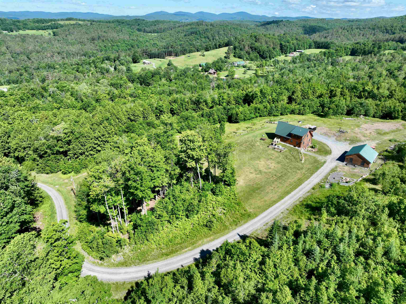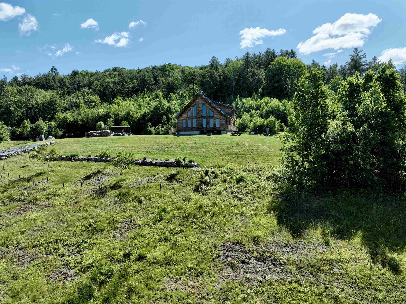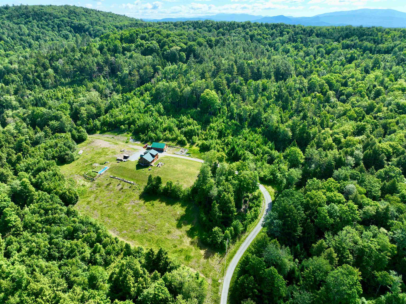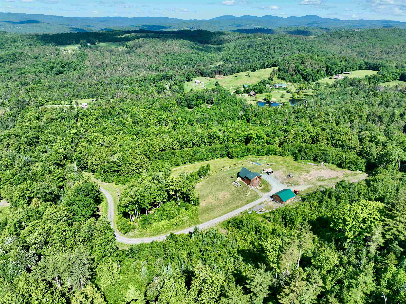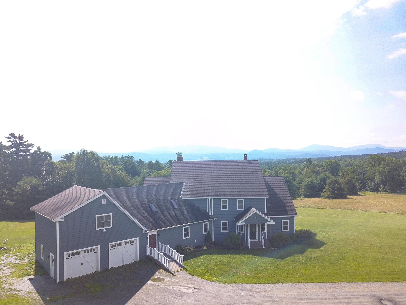1 of 35
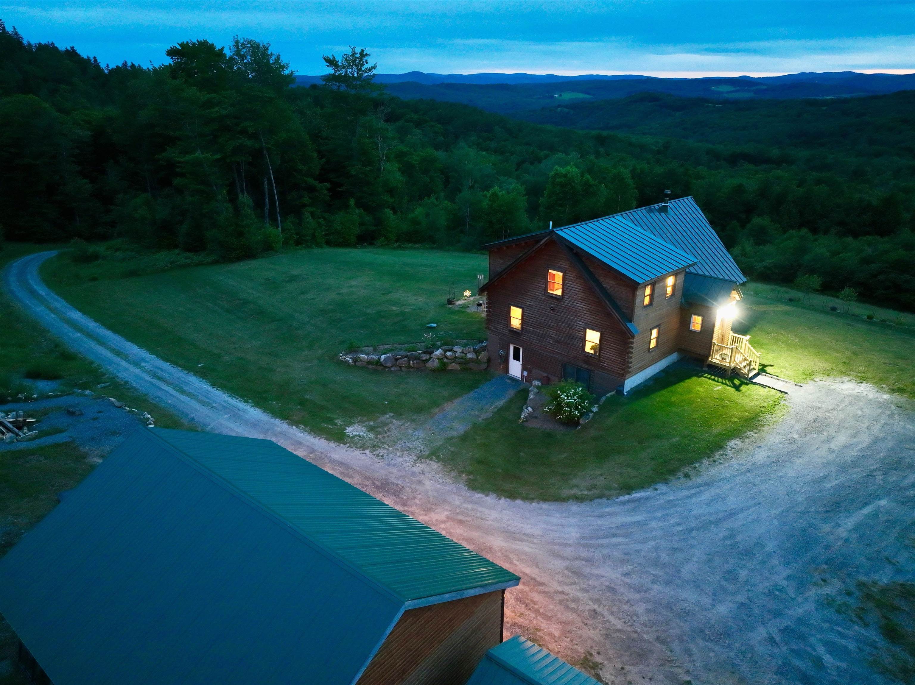
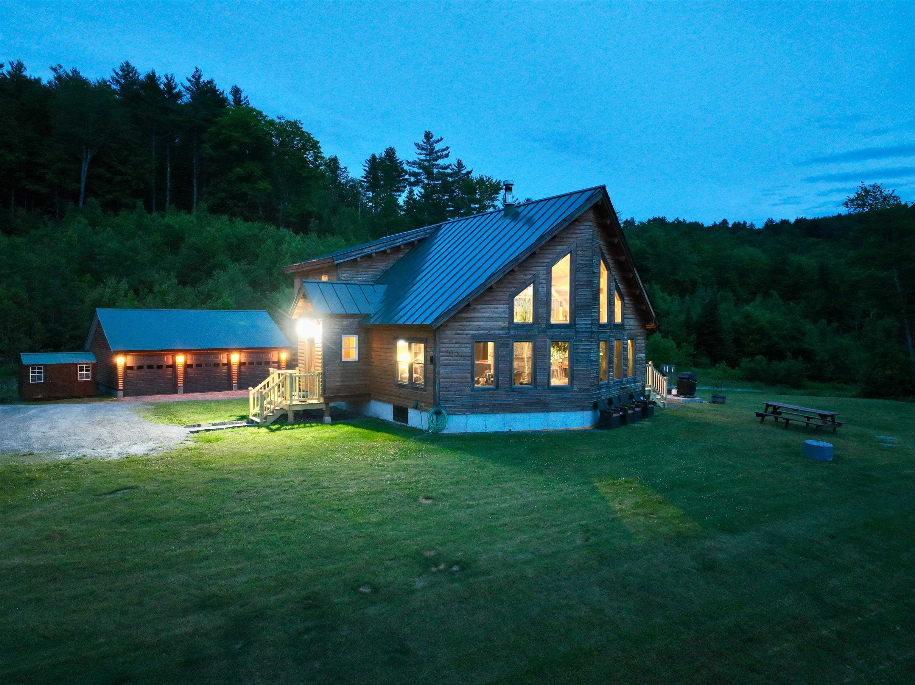
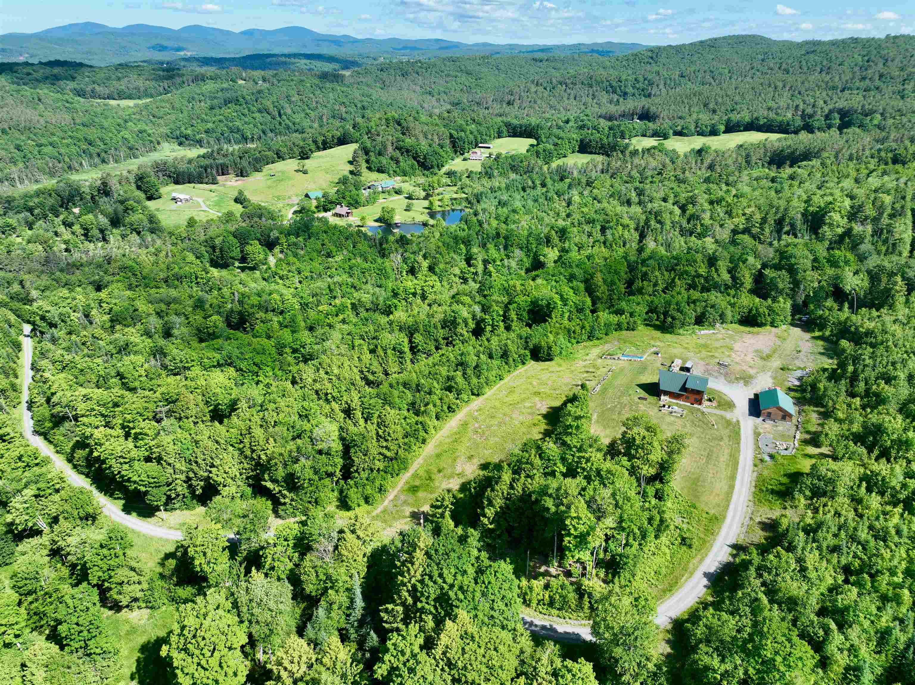
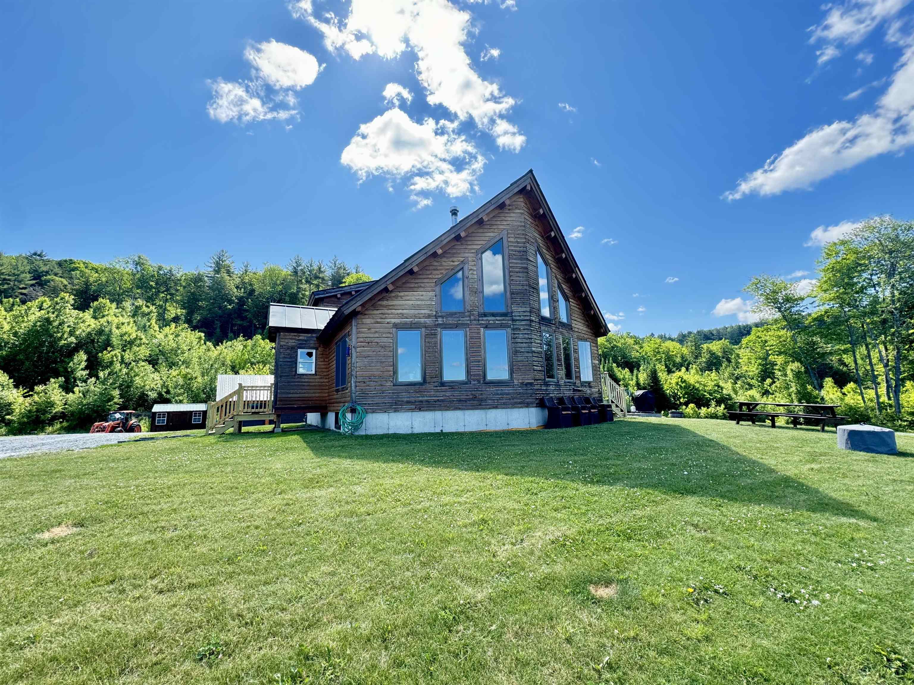
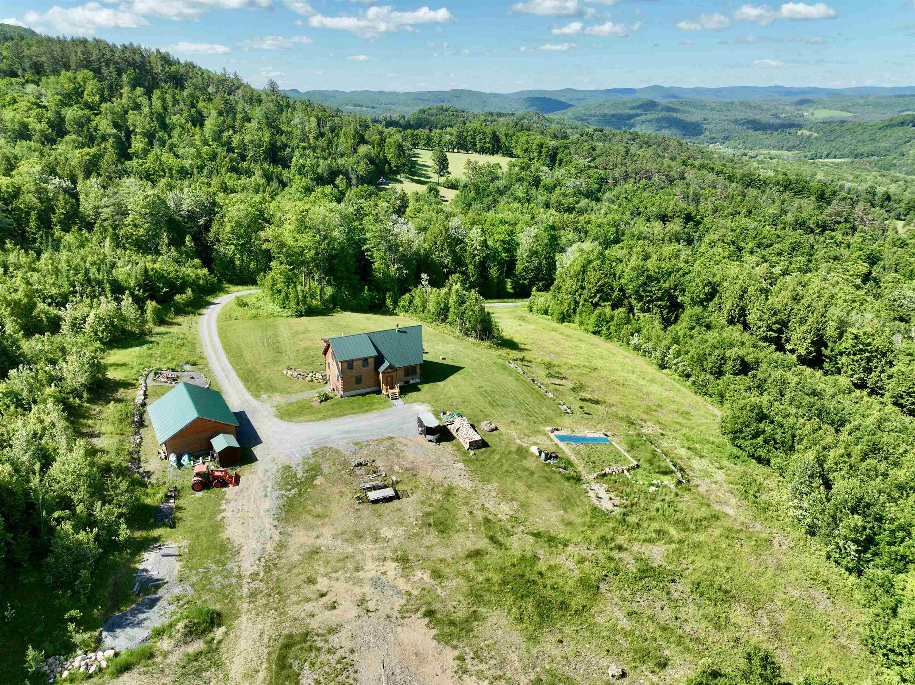
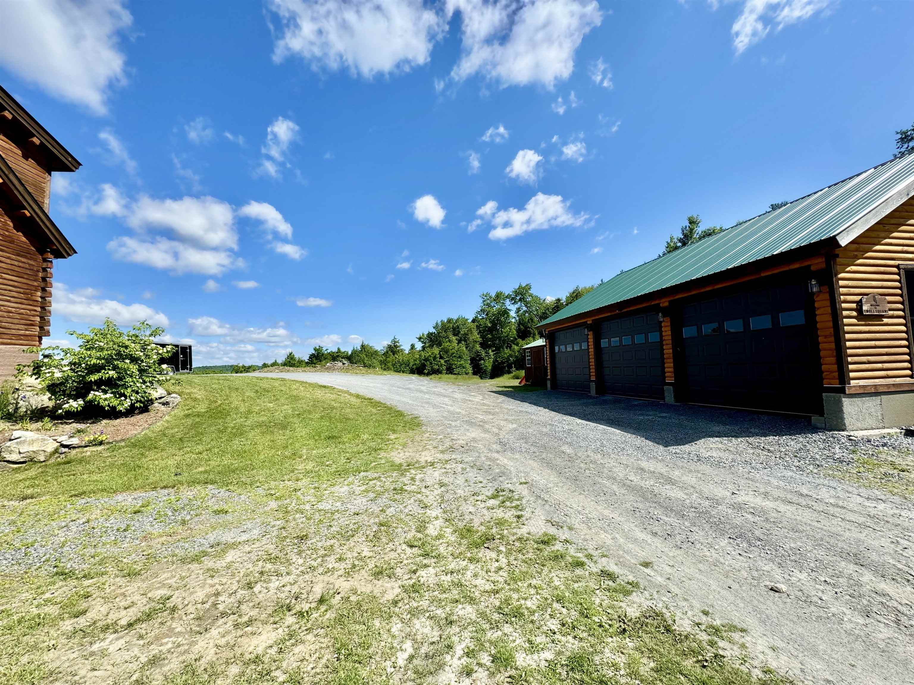
General Property Information
- Property Status:
- Active Under Contract
- Price:
- $895, 000
- Assessed:
- $0
- Assessed Year:
- County:
- VT-Orange
- Acres:
- 83.10
- Property Type:
- Single Family
- Year Built:
- 2014
- Agency/Brokerage:
- Darren Sherburne
Four Seasons Sotheby's Int'l Realty - Bedrooms:
- 3
- Total Baths:
- 2
- Sq. Ft. (Total):
- 2090
- Tax Year:
- 2023
- Taxes:
- $6, 206
- Association Fees:
Do you have a desire to live "on top of the world"? This property offers a gorgeous Post & Beam Log Home with 83.1 acres of continuous land, situated below the summit of the associated acreage. A long, private driveway provides seclusion as well as access for firefly catching in the summer evenings. The house site is landscaped, level, and provides multiple options for outdoor enjoyment or recreation. The detached three-bay garage provides storage for recreational vehicles or daily drivers, and the large, open yard space has potential for additional development if needed. Trails expand from the house site and driveway to provide access to the acreage. The property's basement walks out into the side yard near the garage, and provides additional finishing space if needed. The 2014 dwelling has three bedrooms, two on the first floor with the primary bedroom, en-suite bathroom, and walk-in closet on the second floor adjacent to the loft "office". The first floor bedrooms have a shared full bathroom with laundry conveniently located. The kitchen's open design and large countertop bar allow for entertaining, preparation, or additional dining space convenient to the first floor living spaces. The living space is accompanied by a Finnish Stove which will transfer with the property. Large panes of glass allow natural light into the dwelling, along with the inclusion of passing clouds and natural events happening right outside of the home's windows. A one-of-a-kind property!
Interior Features
- # Of Stories:
- 1.5
- Sq. Ft. (Total):
- 2090
- Sq. Ft. (Above Ground):
- 2090
- Sq. Ft. (Below Ground):
- 0
- Sq. Ft. Unfinished:
- 1364
- Rooms:
- 7
- Bedrooms:
- 3
- Baths:
- 2
- Interior Desc:
- Cathedral Ceiling, Ceiling Fan, Dining Area, Natural Light, Natural Woodwork, Vaulted Ceiling, Walk-in Closet, Laundry - 1st Floor
- Appliances Included:
- Dishwasher, Dryer, Microwave, Refrigerator, Washer, Stove - Gas
- Flooring:
- Wood
- Heating Cooling Fuel:
- Gas - LP/Bottle
- Water Heater:
- Basement Desc:
- Climate Controlled, Concrete Floor, Daylight, Stairs - Interior, Storage Space, Unfinished, Walkout, Exterior Access
Exterior Features
- Style of Residence:
- Contemporary, Log
- House Color:
- Log
- Time Share:
- No
- Resort:
- No
- Exterior Desc:
- Exterior Details:
- Building, Deck, Garden Space, Natural Shade, Outbuilding
- Amenities/Services:
- Land Desc.:
- Country Setting, Field/Pasture, Hilly, Landscaped, Level, Mountain View, Recreational, Rolling, Secluded, Sloping, Steep, Timber, Trail/Near Trail, View, Walking Trails, Wooded
- Suitable Land Usage:
- Roof Desc.:
- Metal
- Driveway Desc.:
- Gravel
- Foundation Desc.:
- Concrete
- Sewer Desc.:
- Concrete, On-Site Septic Exists, Private, Septic
- Garage/Parking:
- Yes
- Garage Spaces:
- 3
- Road Frontage:
- 491
Other Information
- List Date:
- 2024-06-17
- Last Updated:
- 2024-07-25 18:55:57


