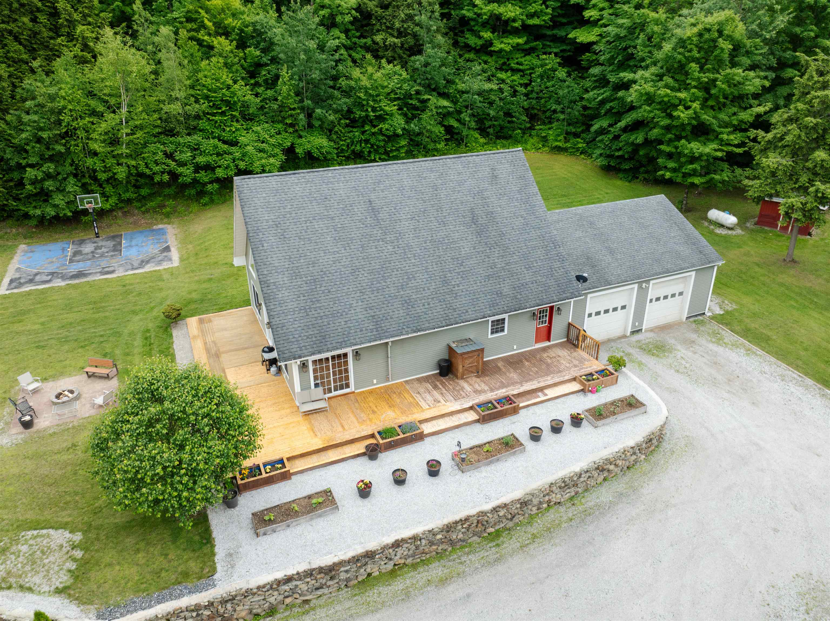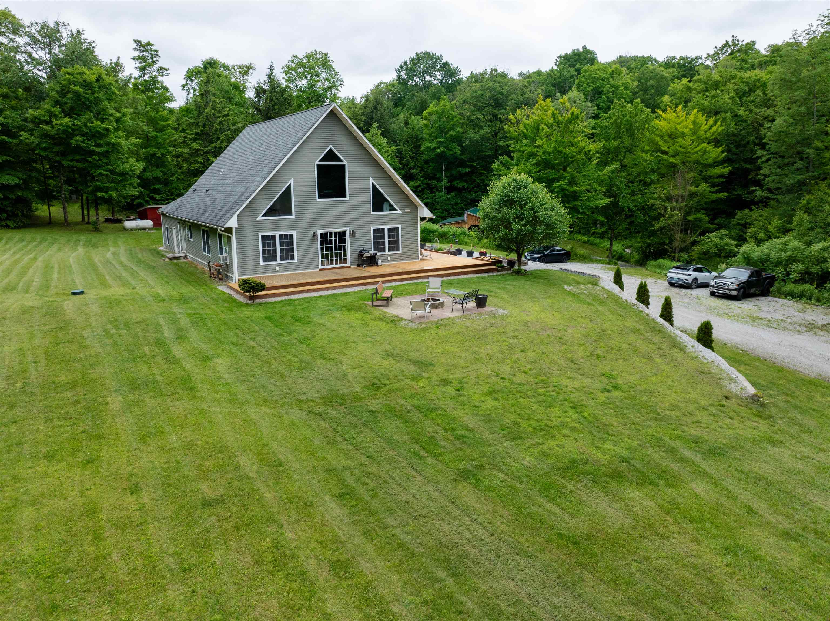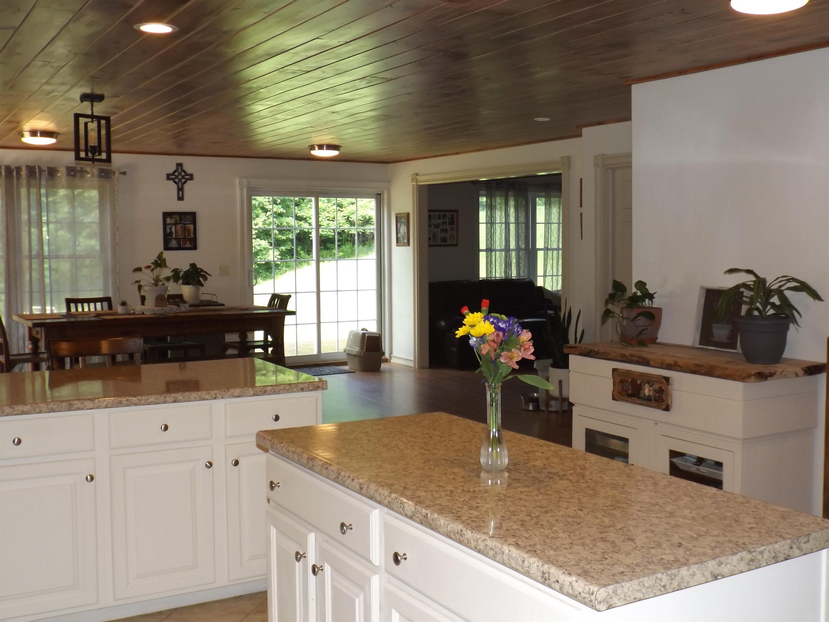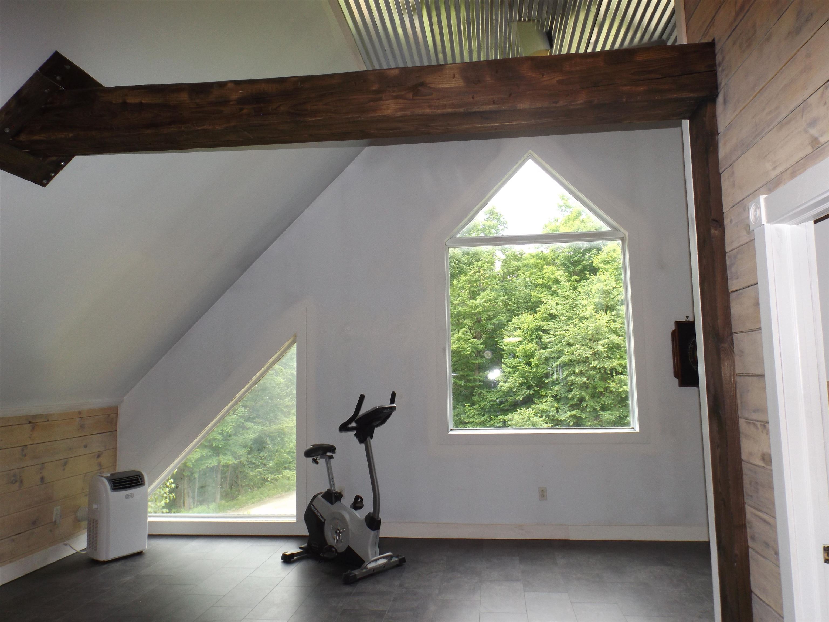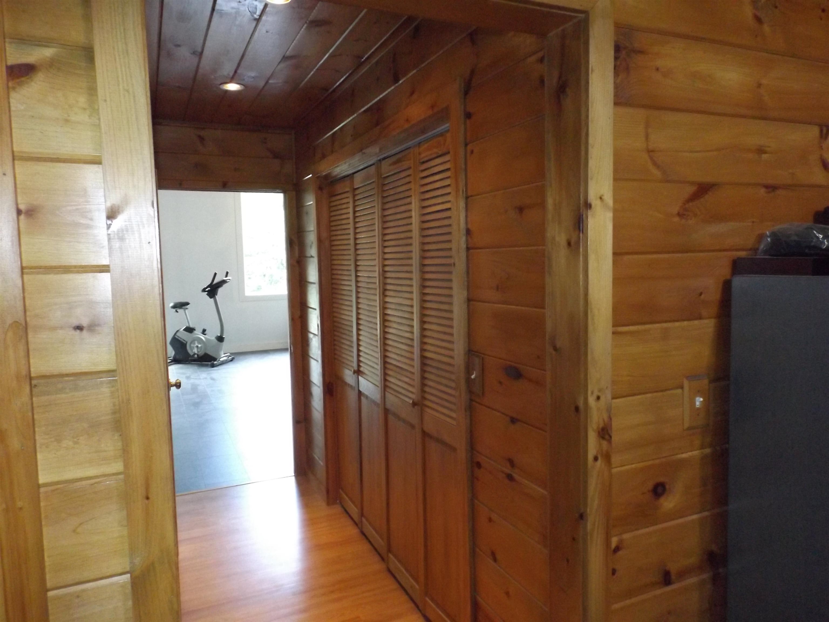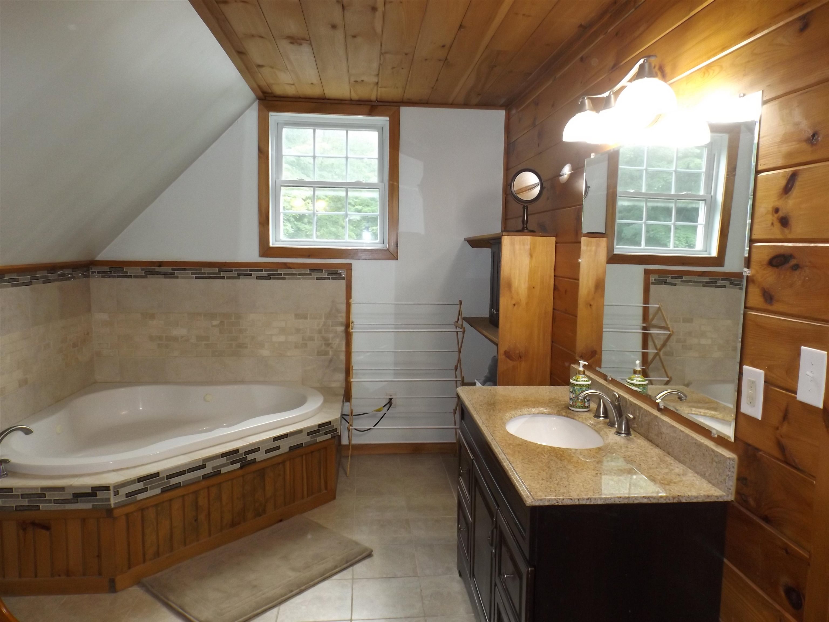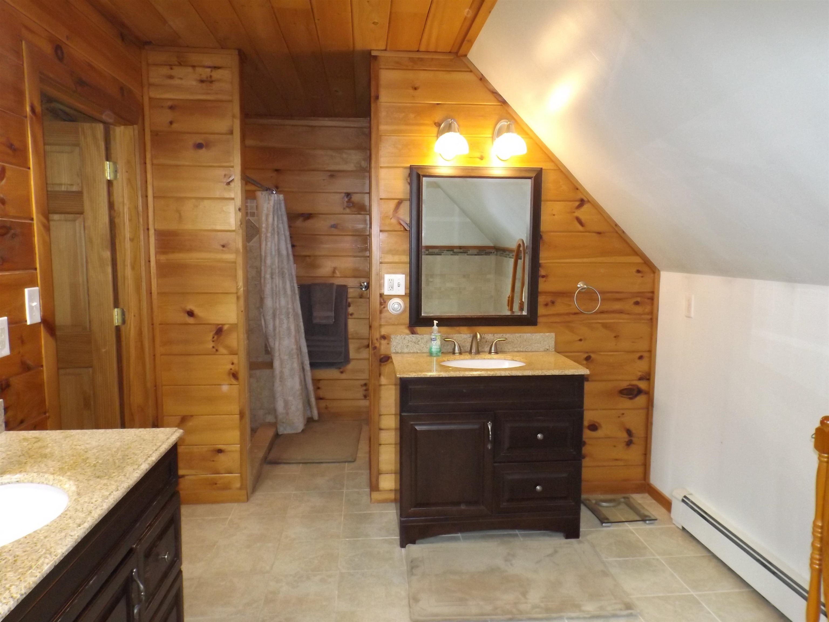1 of 40
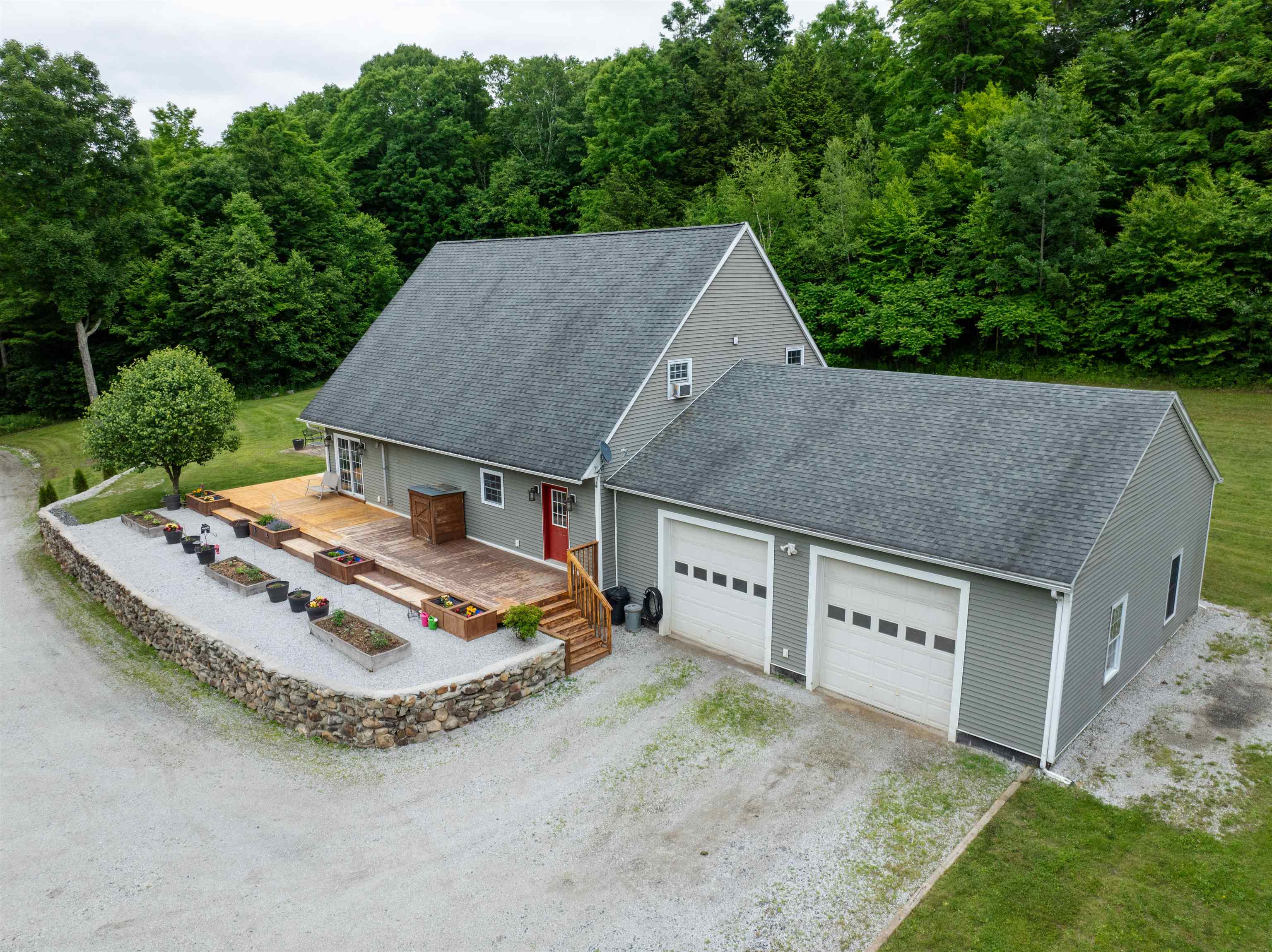





General Property Information
- Property Status:
- Active
- Price:
- $649, 000
- Assessed:
- $0
- Assessed Year:
- County:
- VT-Franklin
- Acres:
- 10.23
- Property Type:
- Single Family
- Year Built:
- 2006
- Agency/Brokerage:
- Shawn Cheney
EXP Realty - Bedrooms:
- 3
- Total Baths:
- 3
- Sq. Ft. (Total):
- 2852
- Tax Year:
- 2023
- Taxes:
- $5, 950
- Association Fees:
A wonderfully quiet, peaceful Vermont setting with ten acres! On the outskirts of Franklin known to have a great school system, this home has been well maintained and opens into a spacious entryway with a laundry room. As you step into the beautiful, spacious kitchen, you'll experience a very warm and open feeling. Wood ceilings with recessed lights are part of its charm. Two sliding patio doors bring in more natural light and surround the dining area. And the comfortable living room awaits you after dinner conversations. Two bedrooms are also on the first floor. The second floor opens to a family room with large windows and a beautiful view! With a beam made from a tree from the property and a corrugated metal cathedral ceiling, it's an impressive look. The large bedroom has two good sized closets and a walk-in closet with ensuite bathroom. The outside has a flower garden next to the surrounding deck. The large outbuilding has plenty of space for storage.
Interior Features
- # Of Stories:
- 1.5
- Sq. Ft. (Total):
- 2852
- Sq. Ft. (Above Ground):
- 2852
- Sq. Ft. (Below Ground):
- 0
- Sq. Ft. Unfinished:
- 0
- Rooms:
- 7
- Bedrooms:
- 3
- Baths:
- 3
- Interior Desc:
- Attic - Hatch/Skuttle, Ceiling Fan, Dining Area, Kitchen Island, Primary BR w/ BA, Natural Light, Natural Woodwork, Vaulted Ceiling, Walk-in Closet, Laundry - 1st Floor
- Appliances Included:
- Cooktop - Electric, Dryer, Microwave, Refrigerator, Washer, Stove - Electric, Water Heater-Gas-LP/Bttle
- Flooring:
- Heating Cooling Fuel:
- Gas - LP/Bottle
- Water Heater:
- Basement Desc:
- Crawl Space
Exterior Features
- Style of Residence:
- Cape
- House Color:
- Gray
- Time Share:
- No
- Resort:
- Exterior Desc:
- Exterior Details:
- Basketball Court, Natural Shade, Outbuilding
- Amenities/Services:
- Land Desc.:
- Country Setting, Hilly, Landscaped, Level, Secluded, Sloping, Stream, Timber, Wooded
- Suitable Land Usage:
- Residential
- Roof Desc.:
- Metal
- Driveway Desc.:
- Crushed Stone, Dirt
- Foundation Desc.:
- Concrete
- Sewer Desc.:
- Mound
- Garage/Parking:
- No
- Garage Spaces:
- 0
- Road Frontage:
- 1000
Other Information
- List Date:
- 2024-06-16
- Last Updated:
- 2024-08-30 14:12:42


