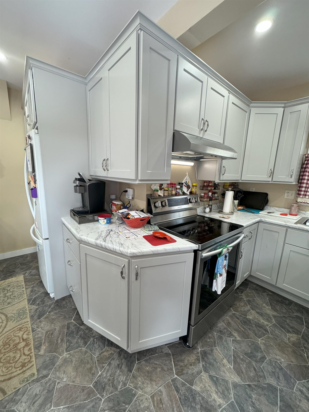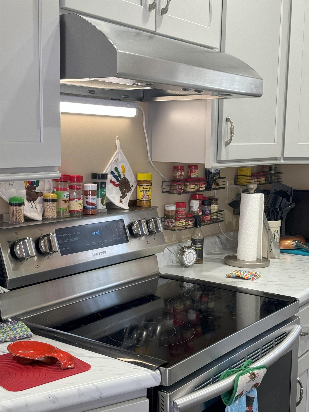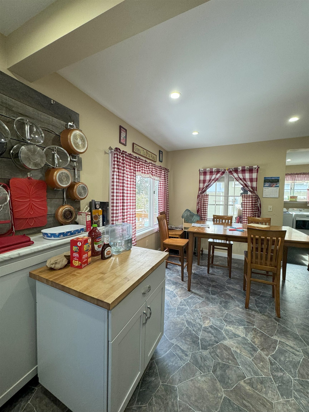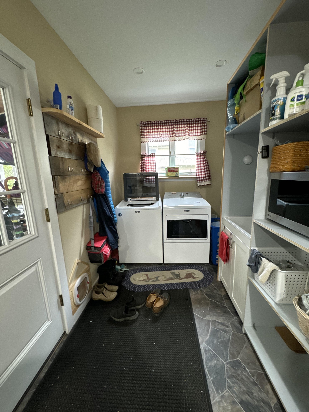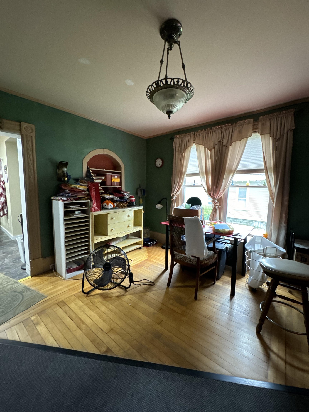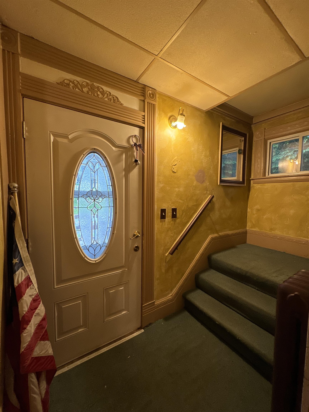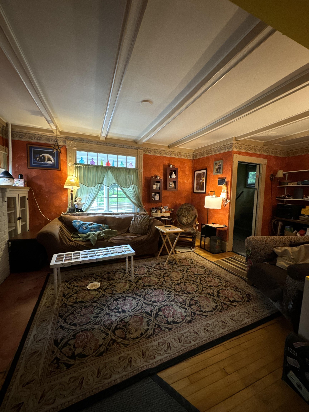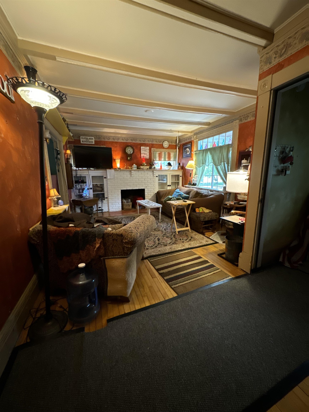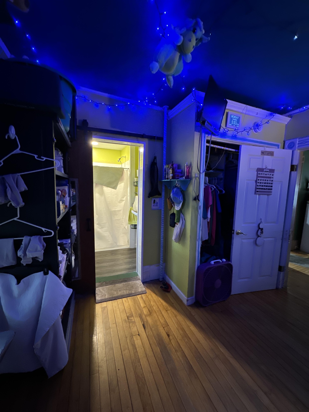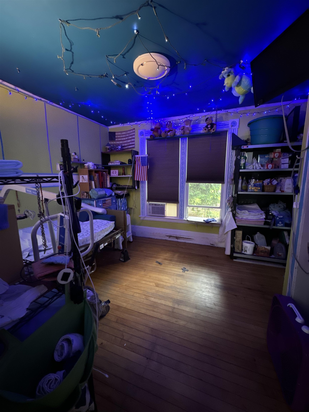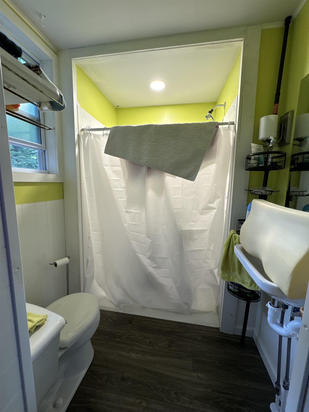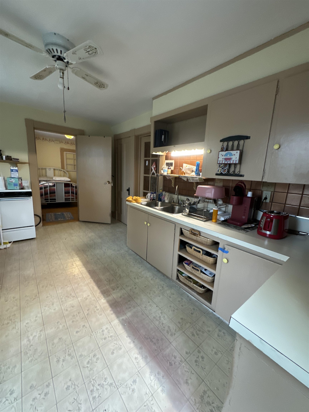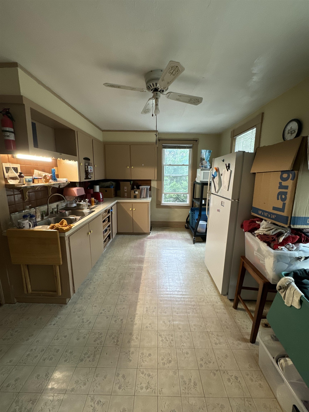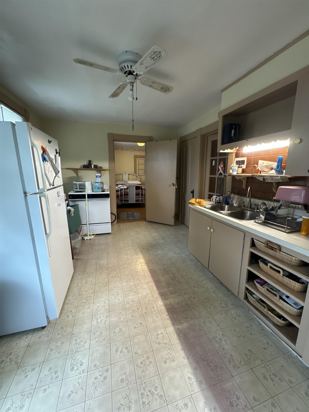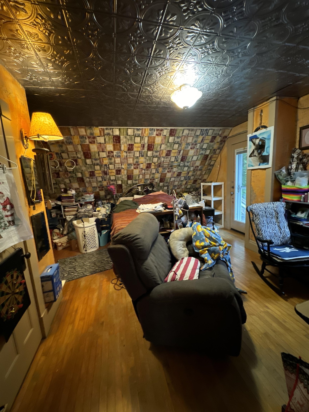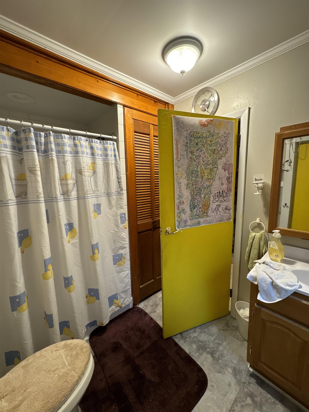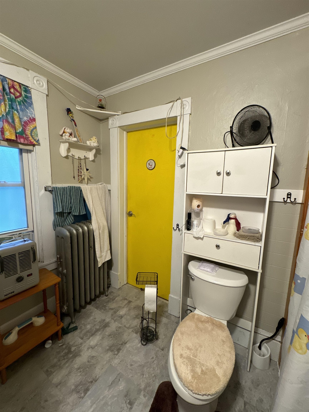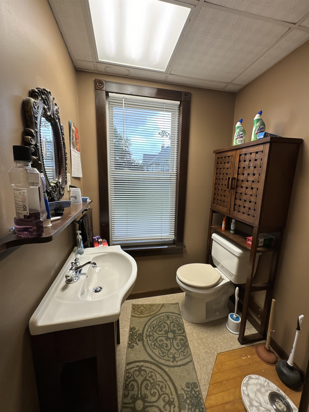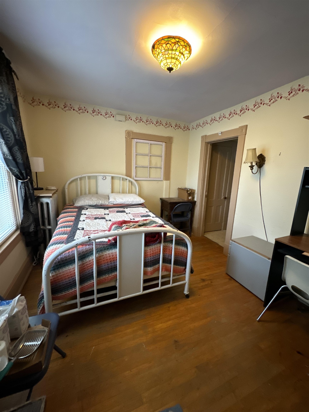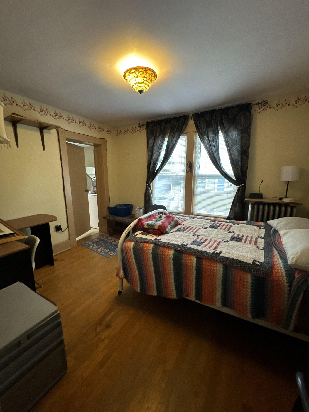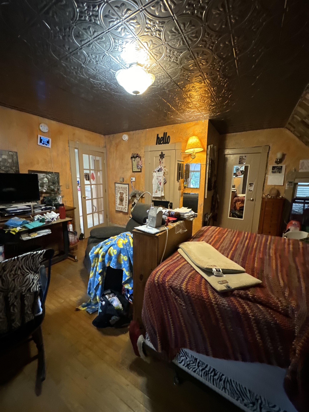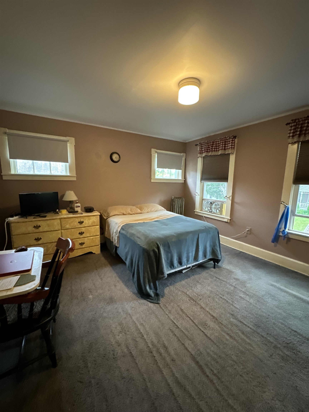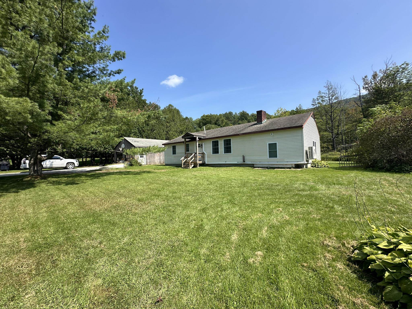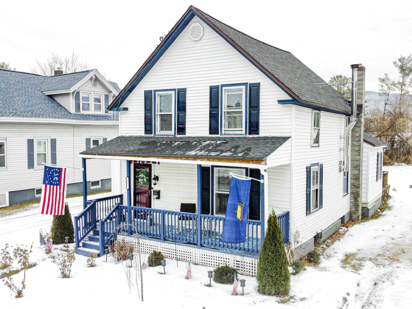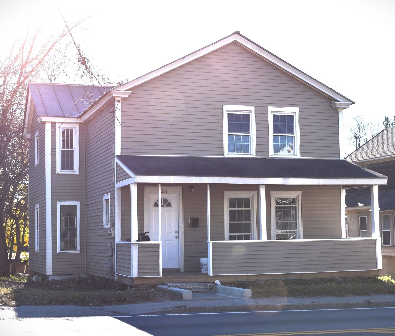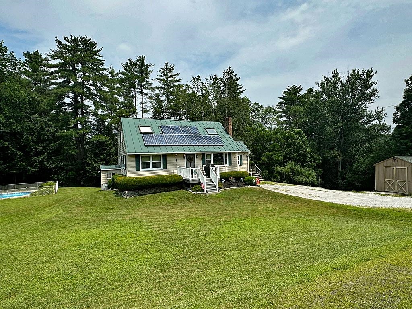1 of 29
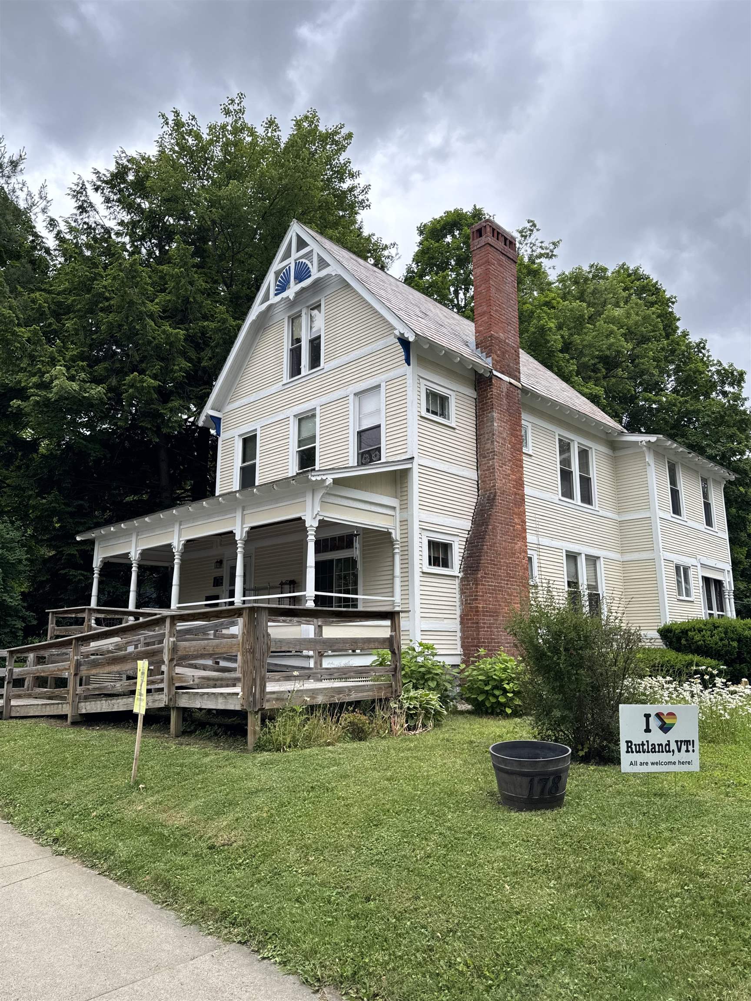
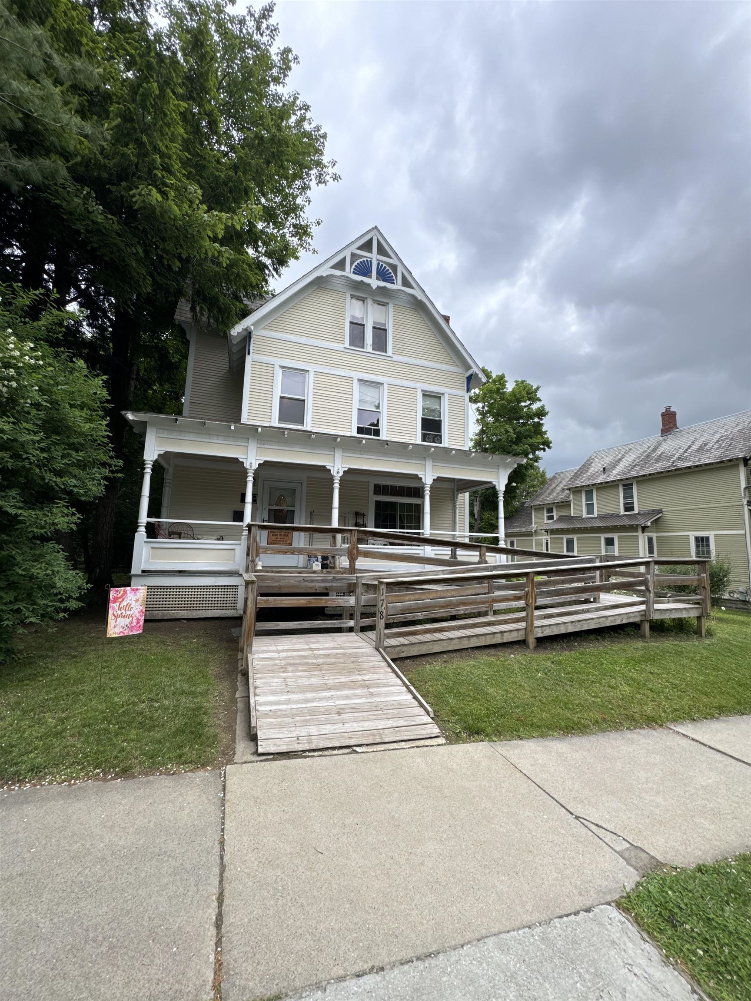
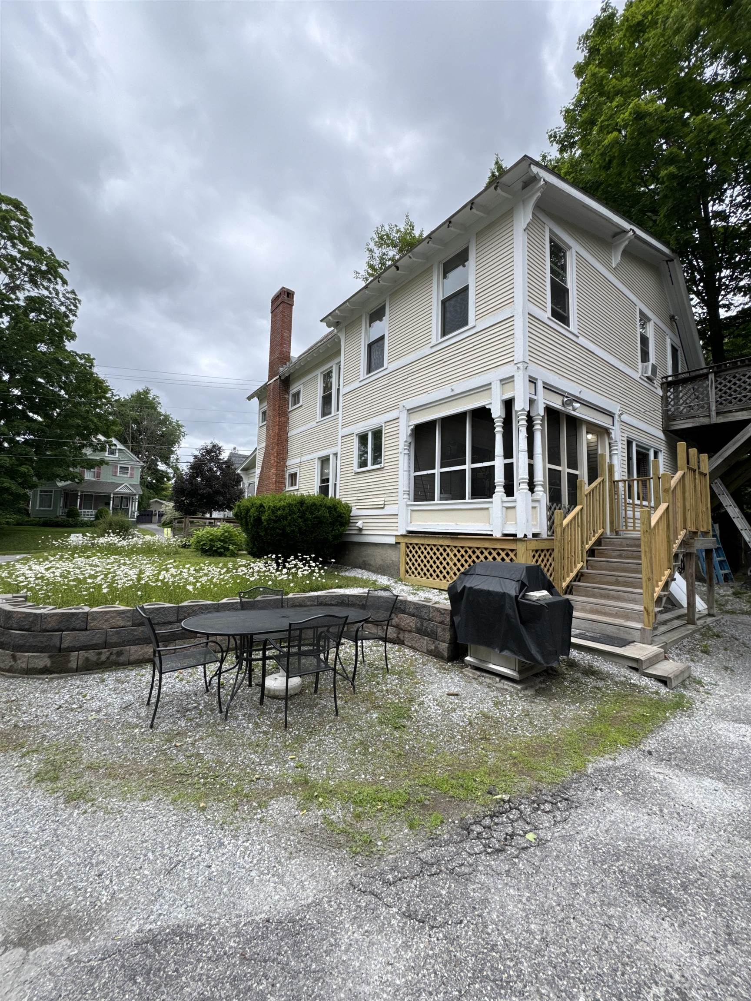
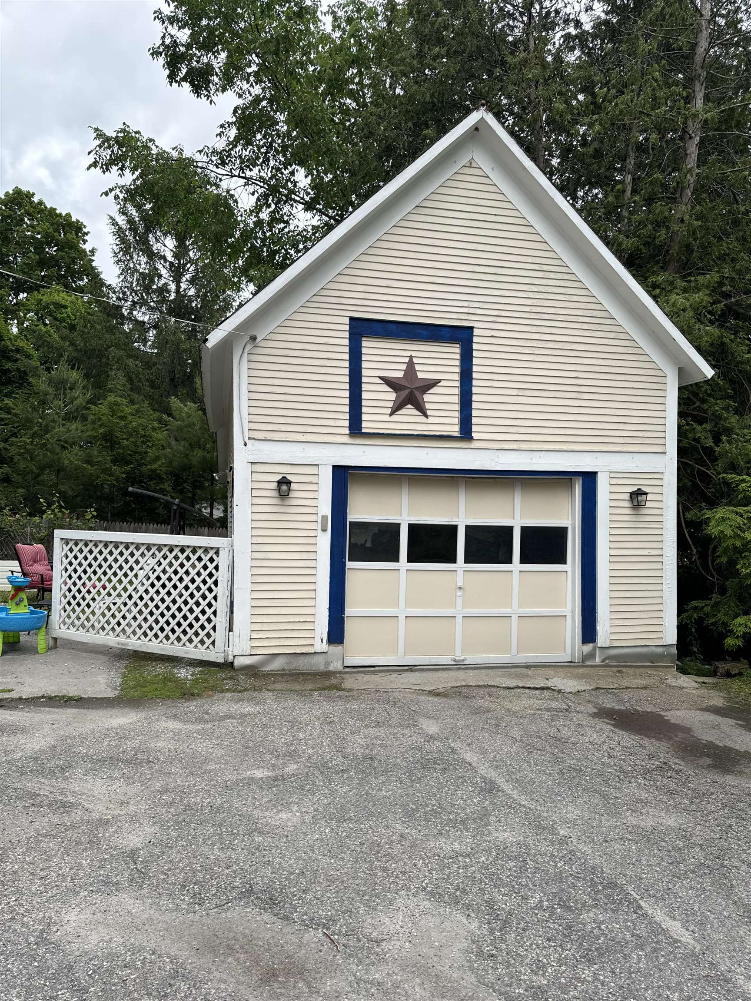
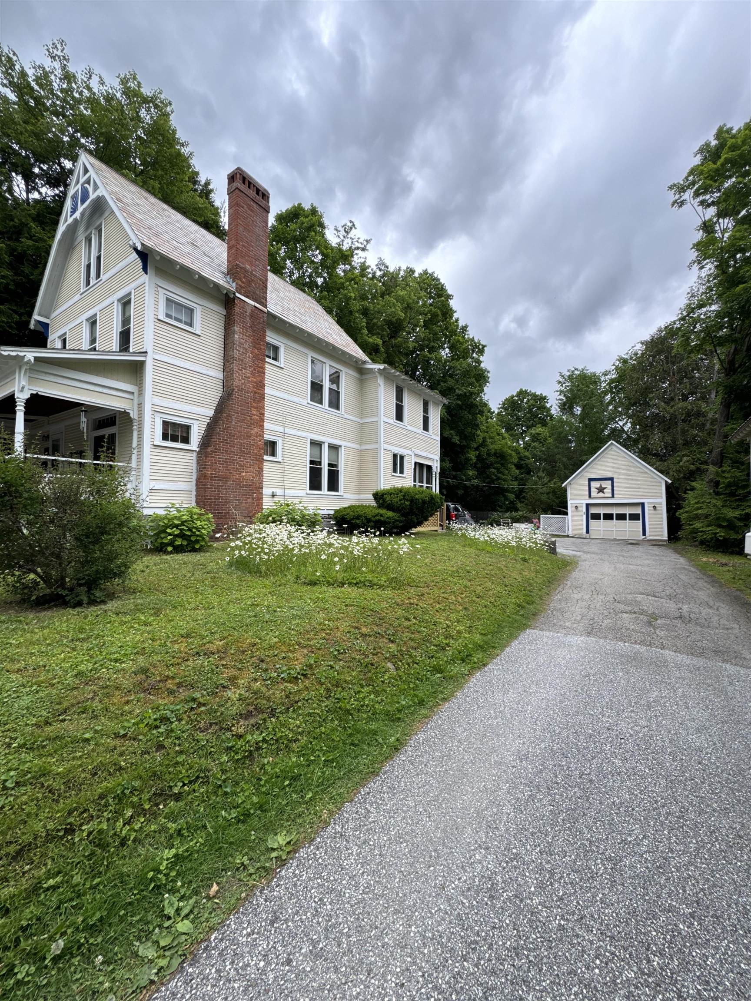

General Property Information
- Property Status:
- Active Under Contract
- Price:
- $309, 000
- Assessed:
- $0
- Assessed Year:
- County:
- VT-Rutland
- Acres:
- 0.19
- Property Type:
- Single Family
- Year Built:
- 1892
- Agency/Brokerage:
- Melissa Loughan
Westside Real Estate - Bedrooms:
- 5
- Total Baths:
- 3
- Sq. Ft. (Total):
- 2521
- Tax Year:
- 2023
- Taxes:
- $5, 047
- Association Fees:
RUTLAND CITY: Spacious move-in condition 4-5 bedrooms, Single family or 2-unit, recently brought up to code for 2-unit. New kitchen valued at $66, 000, on 1st floor in 2020, hardwood floors, fireplace in living room, but damper doesn't work, 1st floor bedroom, 2nd floor has 3 bedrooms, kitchen, living room and 1 1/2 baths. New 1st floor shower in 2022. New shower and toilet in 2nd floor apartment. Attic/3rd floor was used as a bedroom and family room. Property had an Efficiency Vermont energy audit, is well insulated and has replacement windows, along with dry basement. Boiler was new in 2019 and asphault roof was new in 2022. Convenient city lot, close to downtown, with 1-car detached garage. Less than 1/2 mile to Rutland Country Club, outskirts of city, near shopping, restaurants, skiing, airport and hospital. Won't last long, call for an appointment.
Interior Features
- # Of Stories:
- 3
- Sq. Ft. (Total):
- 2521
- Sq. Ft. (Above Ground):
- 2521
- Sq. Ft. (Below Ground):
- 0
- Sq. Ft. Unfinished:
- 1028
- Rooms:
- 10
- Bedrooms:
- 5
- Baths:
- 3
- Interior Desc:
- Fireplaces - 1
- Appliances Included:
- Dryer, Range Hood, Microwave, Range - Electric, Refrigerator, Washer, Water Heater - Electric, Water Heater - Owned
- Flooring:
- Hardwood, Vinyl
- Heating Cooling Fuel:
- Oil
- Water Heater:
- Basement Desc:
- Concrete Floor, Stairs - Exterior, Unfinished
Exterior Features
- Style of Residence:
- Colonial
- House Color:
- Time Share:
- No
- Resort:
- No
- Exterior Desc:
- Exterior Details:
- Handicap Modified
- Amenities/Services:
- Land Desc.:
- City Lot, Near Country Club, Near Golf Course, Near Shopping, Near Public Transportatn, Near Hospital
- Suitable Land Usage:
- Residential
- Roof Desc.:
- Slate
- Driveway Desc.:
- Paved
- Foundation Desc.:
- Stone
- Sewer Desc.:
- Public Sewer On-Site
- Garage/Parking:
- Yes
- Garage Spaces:
- 1
- Road Frontage:
- 65
Other Information
- List Date:
- 2024-06-15
- Last Updated:
- 2025-02-11 14:33:17


