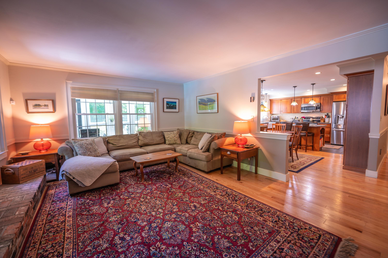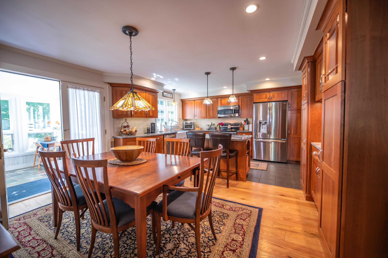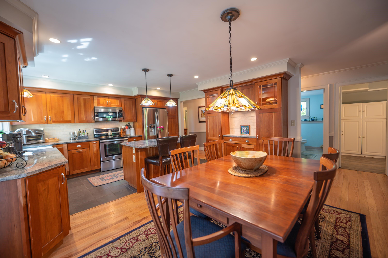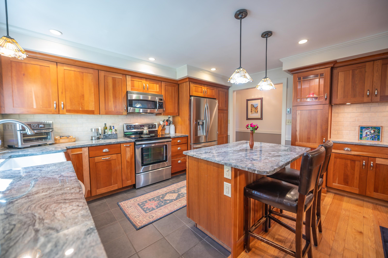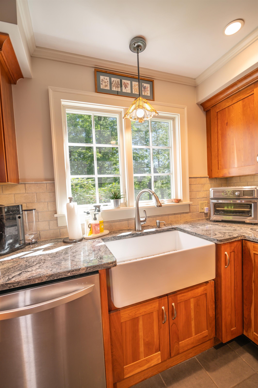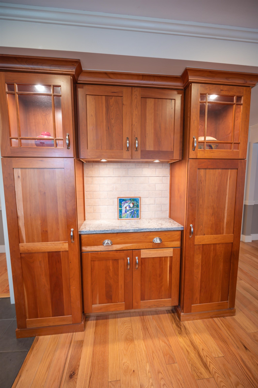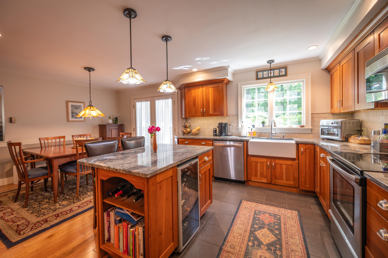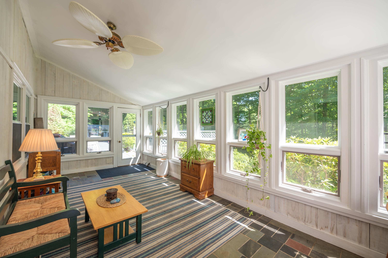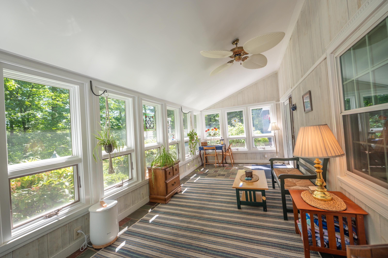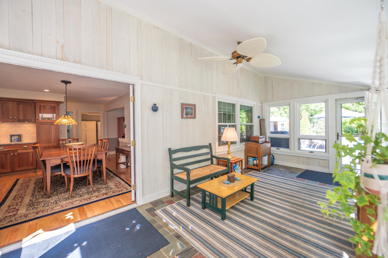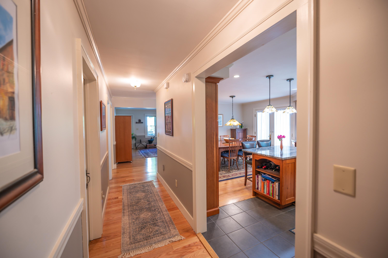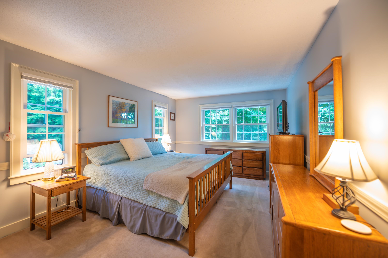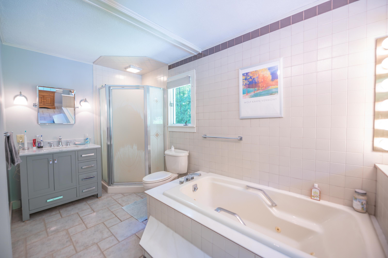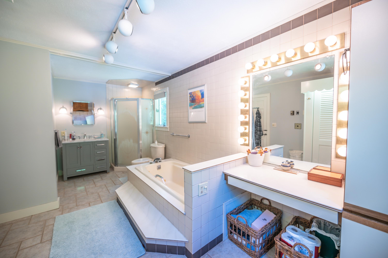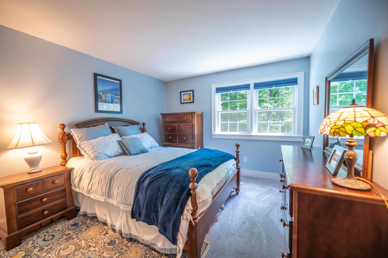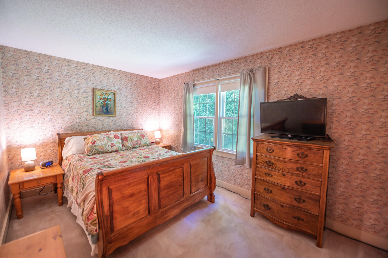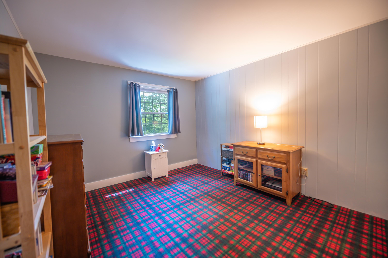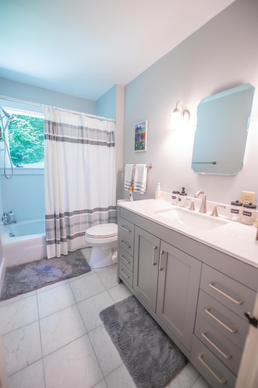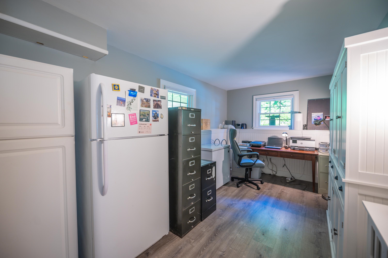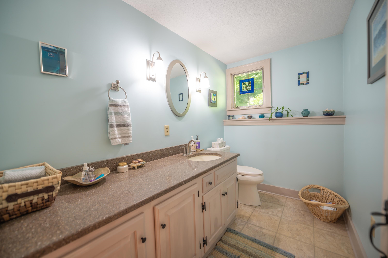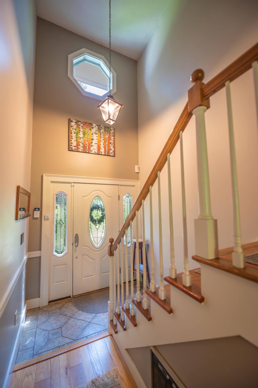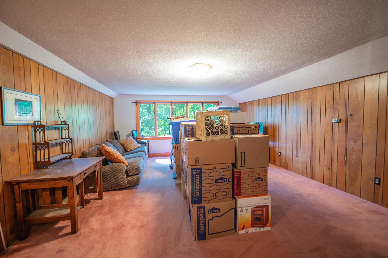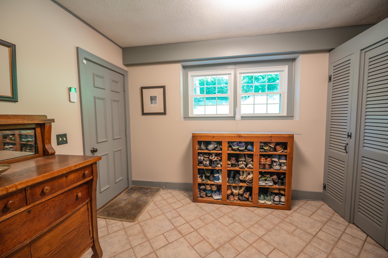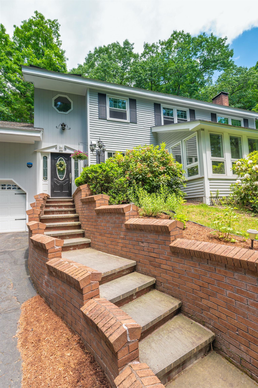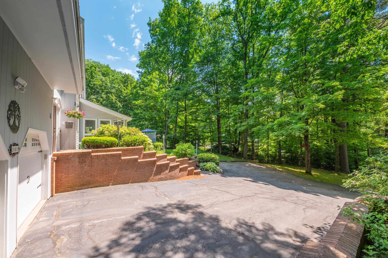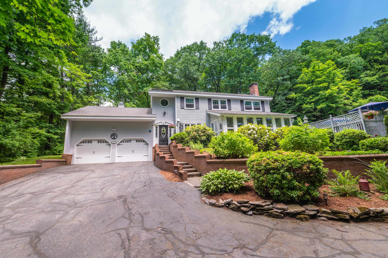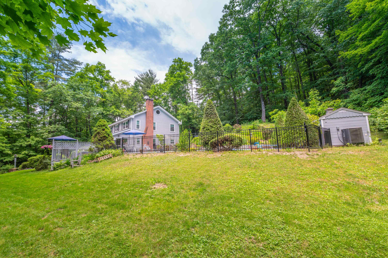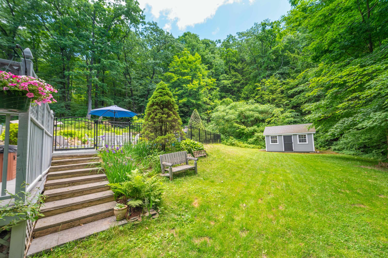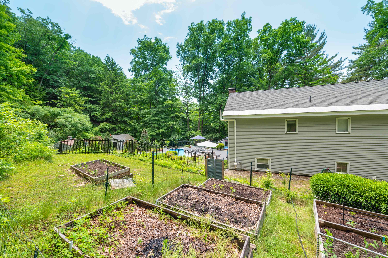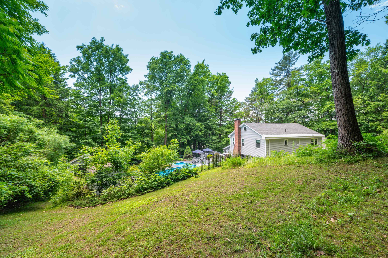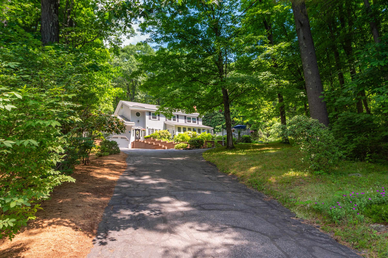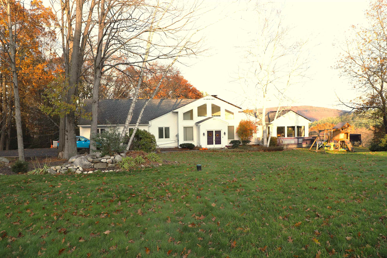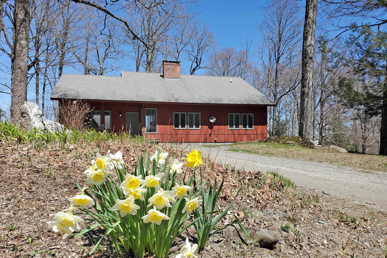1 of 37
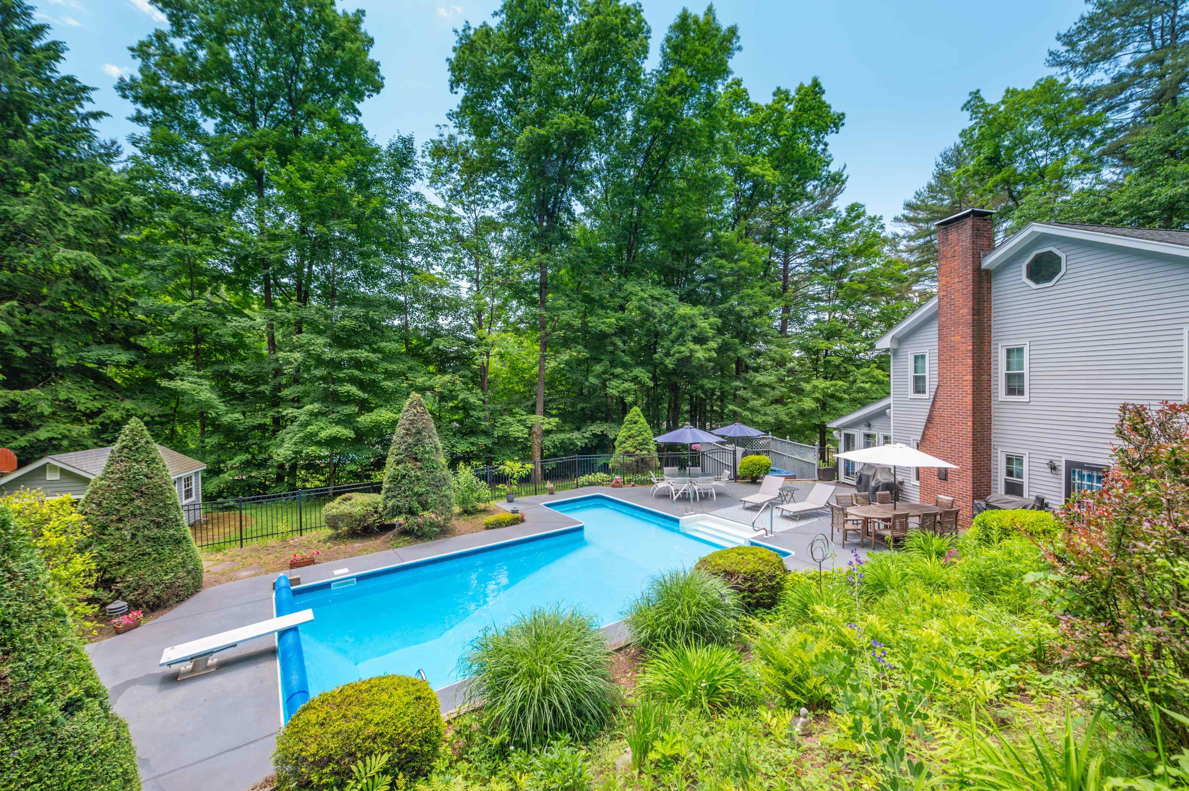
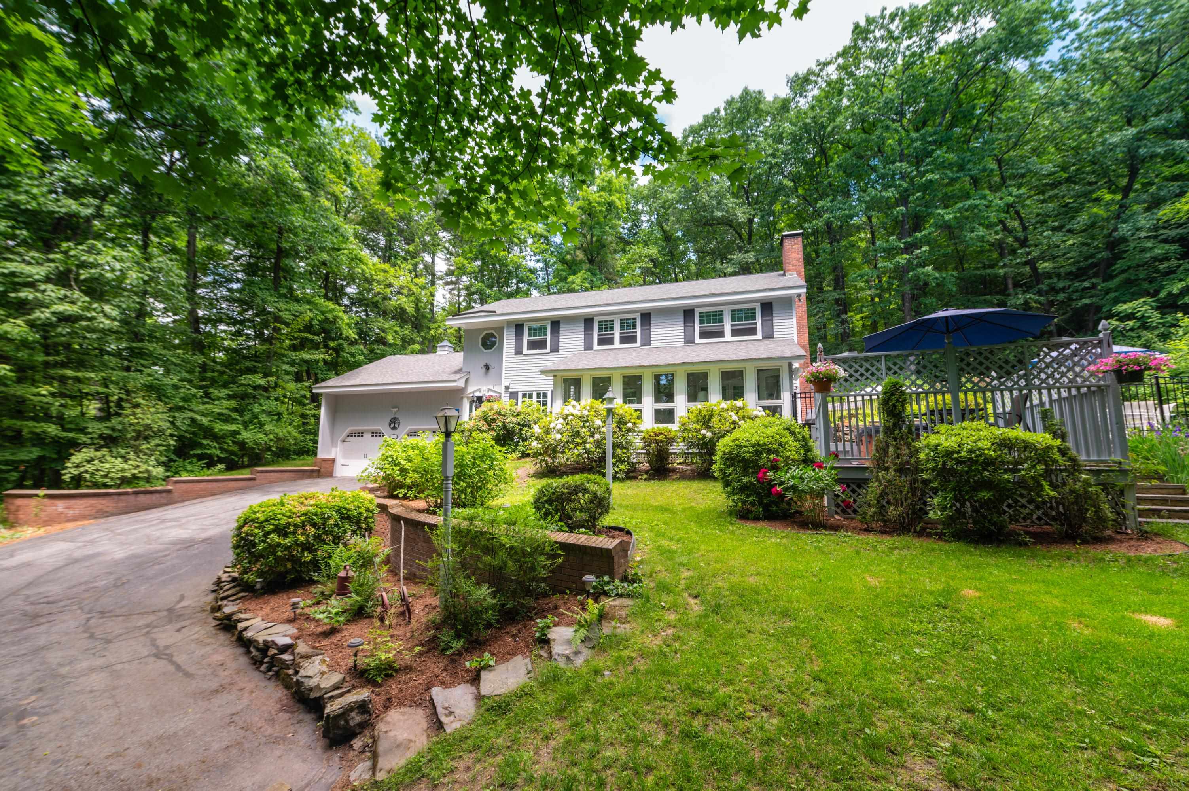
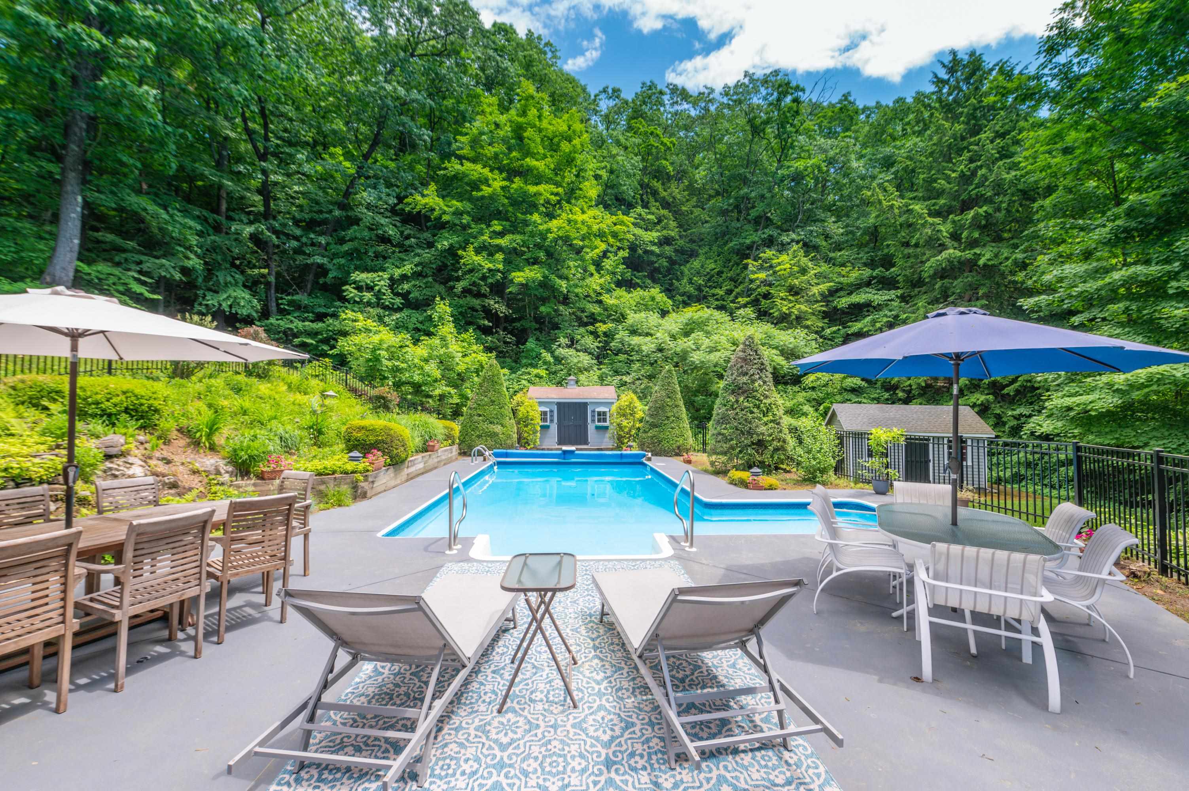

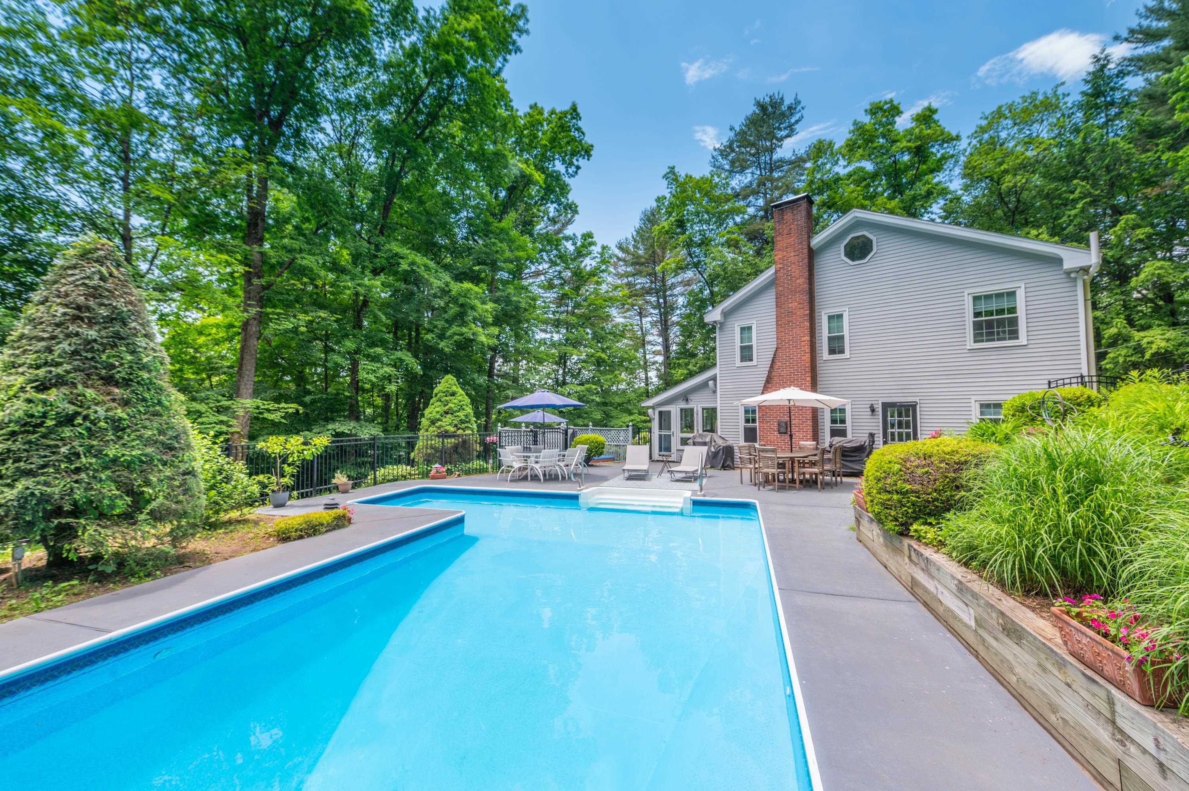

General Property Information
- Property Status:
- Active
- Price:
- $649, 000
- Assessed:
- $0
- Assessed Year:
- County:
- VT-Windham
- Acres:
- 0.98
- Property Type:
- Single Family
- Year Built:
- 1969
- Agency/Brokerage:
- Adam Palmiter
Berkley & Veller Greenwood Country - Bedrooms:
- 4
- Total Baths:
- 3
- Sq. Ft. (Total):
- 3044
- Tax Year:
- Taxes:
- $0
- Association Fees:
Rare opportunity to own a home with easy access into Brattleboro, yet privacy and amenities usually only found much further out of town. This beautiful property sits nestled on an end of road location with utter privacy thanks to mature trees and beautiful landscaping. There is large level lawn space backed by exposed natural ledge, terraced vegetable and flower gardens with stone retaining walls, a stunning in ground heated pool with new pump and heater, large patio entertaining space, brand new aluminum fencing, and an inviting year round hot tub. The interior of the home boasts a newly updated kitchen with custom cherry cabinets and granite counters, a farmhouse sink, stainless appliances, and great natural light, open to a spacious dining area and large three season porch with tremendous windows and light. Continue on to a large living room with wood burning stove and brick hearth, lovely updated half bath, and main floor office. The hall leads to a large mudroom entry off the 2 car garage with great storage. Head up the formal staircase to the second floor with primary bedroom with bath, 3 guest bedrooms, additional recently renovated full bath, and a large family room with amazing space and huge walk in closets. The whole home has tremendous storage and closet space, but additionally there is a pool house, wood shed, and tool shed. Finally there is a paved drive affording easy year round access and maintenance. Rate 11 electric for much cheaper utils as well. Turn key!
Interior Features
- # Of Stories:
- 2
- Sq. Ft. (Total):
- 3044
- Sq. Ft. (Above Ground):
- 3044
- Sq. Ft. (Below Ground):
- 0
- Sq. Ft. Unfinished:
- 644
- Rooms:
- 10
- Bedrooms:
- 4
- Baths:
- 3
- Interior Desc:
- Fireplace - Wood, Fireplaces - 1, Hearth, Primary BR w/ BA, Natural Light, Natural Woodwork, Soaking Tub, Wood Stove Insert
- Appliances Included:
- Dishwasher, Dryer, Refrigerator, Washer, Stove - Electric, Water Heater - Electric
- Flooring:
- Carpet, Tile, Wood
- Heating Cooling Fuel:
- Electric, Wood
- Water Heater:
- Basement Desc:
Exterior Features
- Style of Residence:
- Colonial, Contemporary
- House Color:
- Time Share:
- No
- Resort:
- Exterior Desc:
- Exterior Details:
- Garden Space, Hot Tub, Patio, Pool - In Ground, Porch - Enclosed, Shed
- Amenities/Services:
- Land Desc.:
- Secluded, Trail/Near Trail, Walking Trails
- Suitable Land Usage:
- Roof Desc.:
- Shingle
- Driveway Desc.:
- Paved
- Foundation Desc.:
- Concrete
- Sewer Desc.:
- Public
- Garage/Parking:
- Yes
- Garage Spaces:
- 2
- Road Frontage:
- 0
Other Information
- List Date:
- 2024-06-15
- Last Updated:
- 2024-07-09 13:57:37


