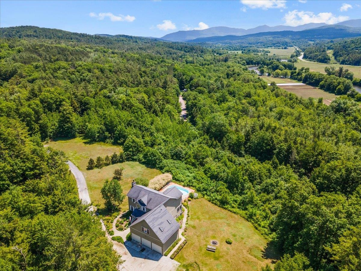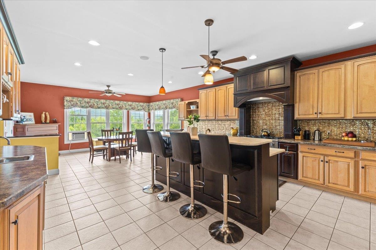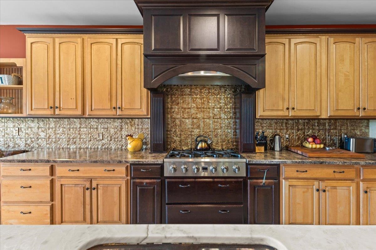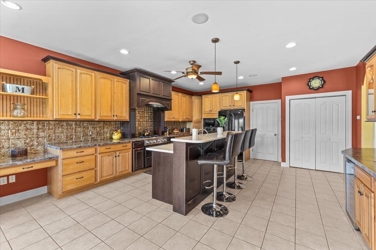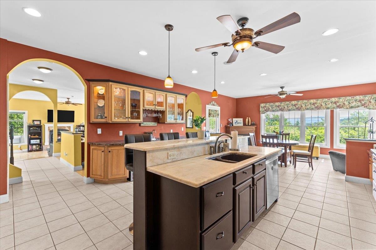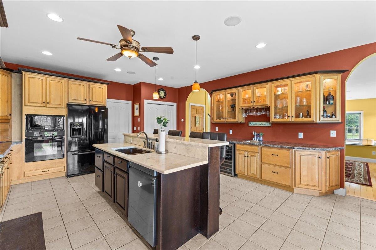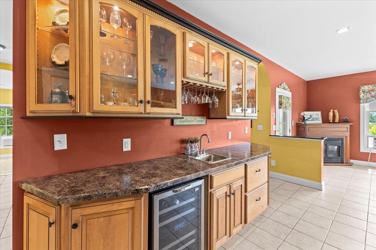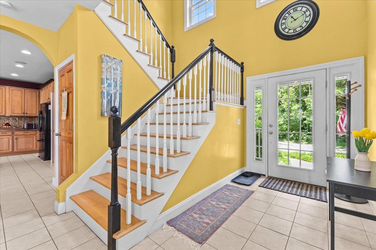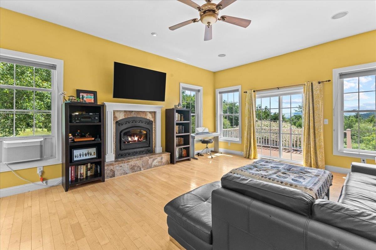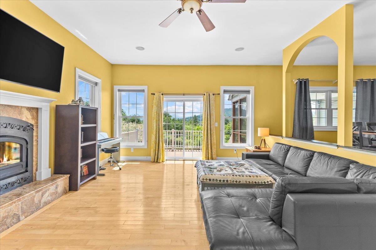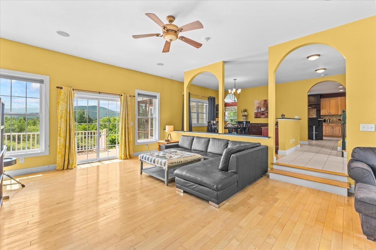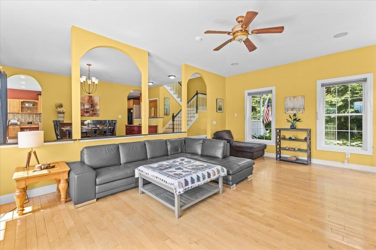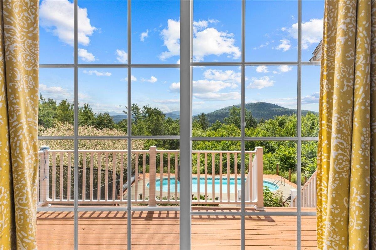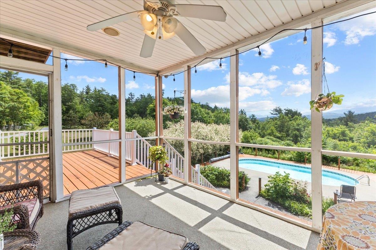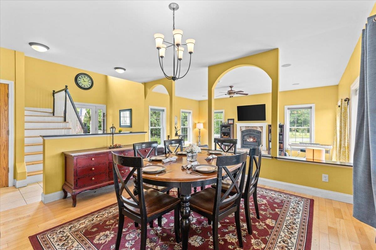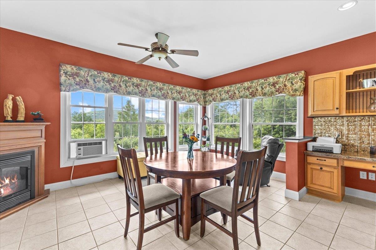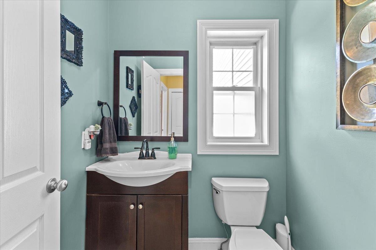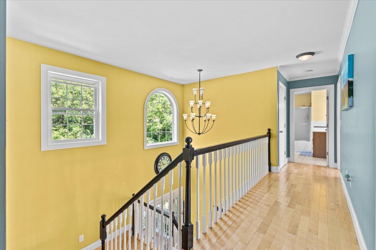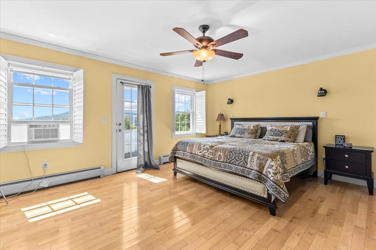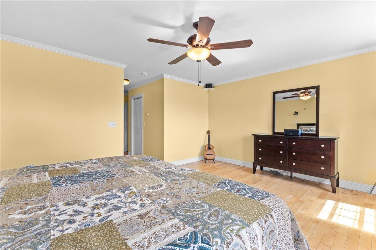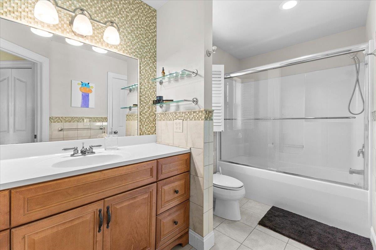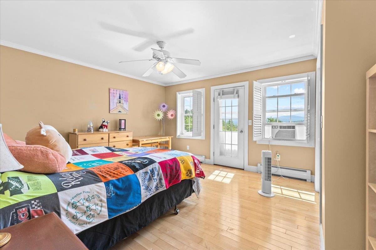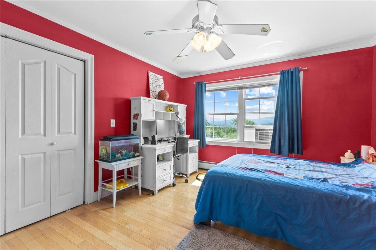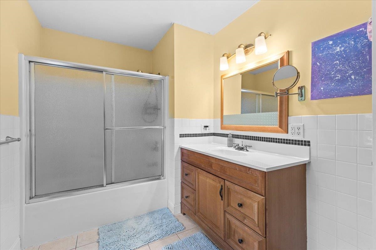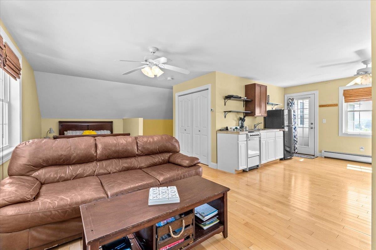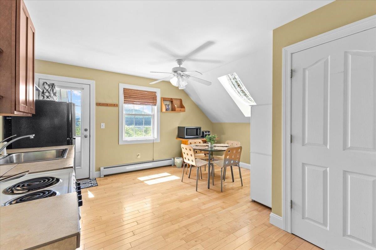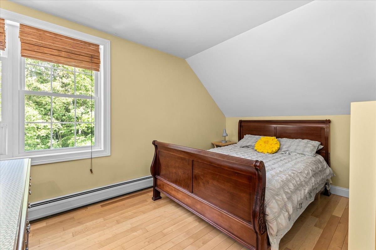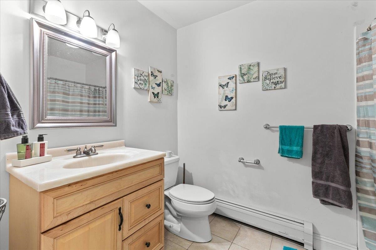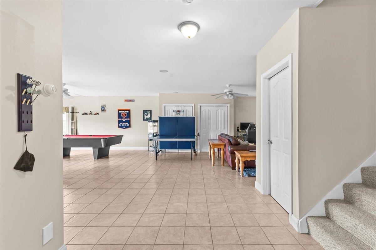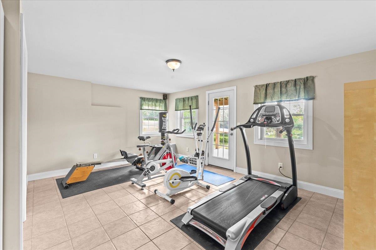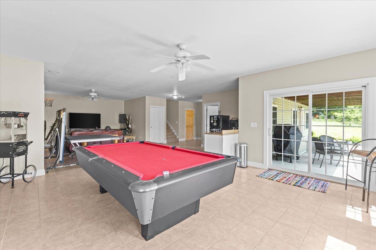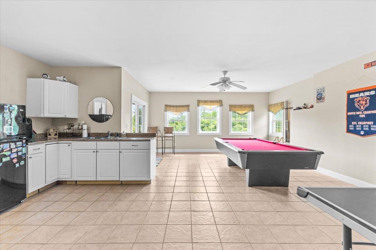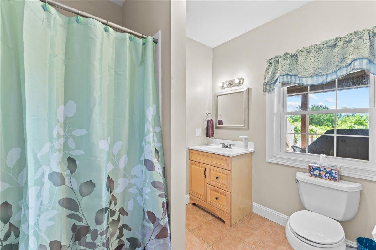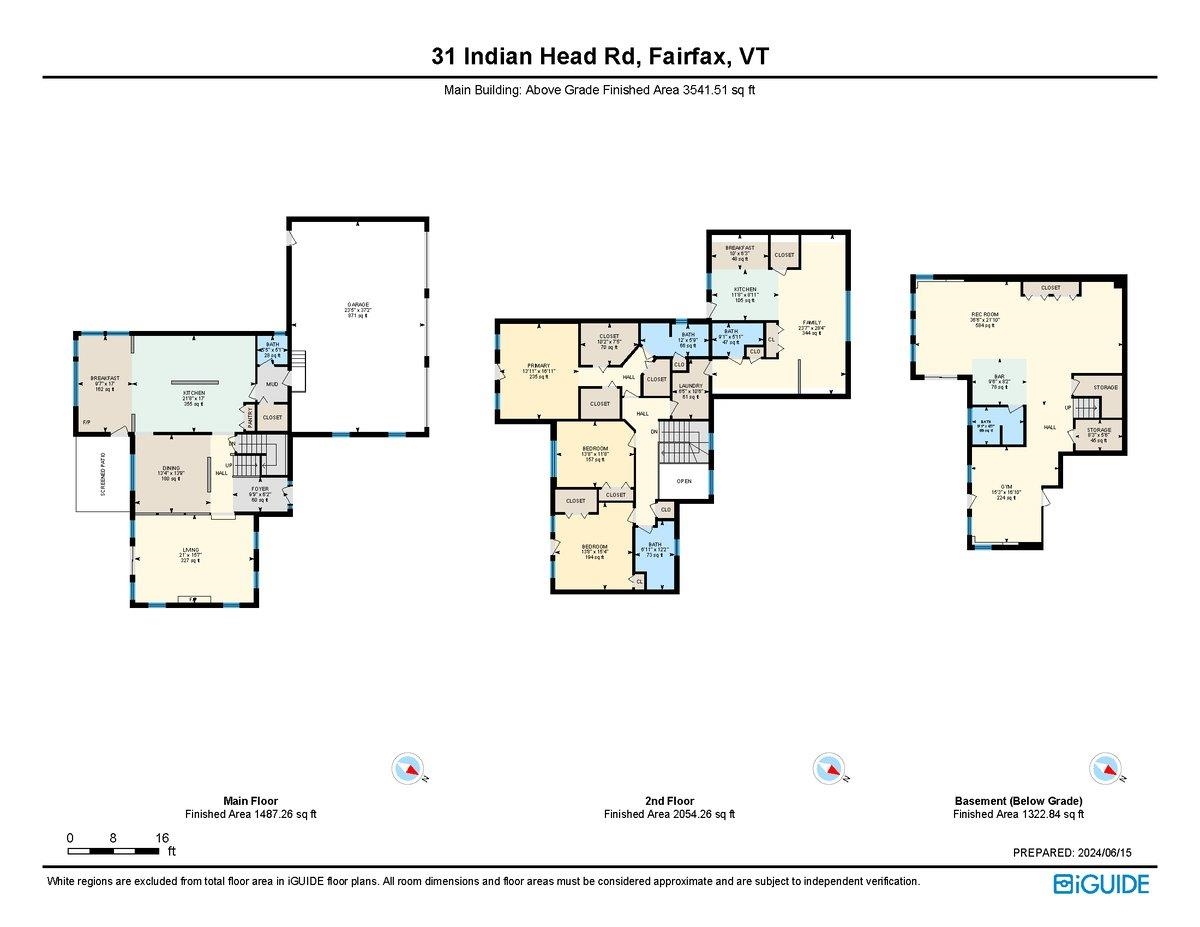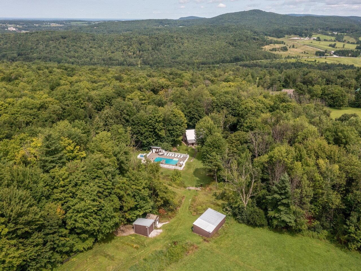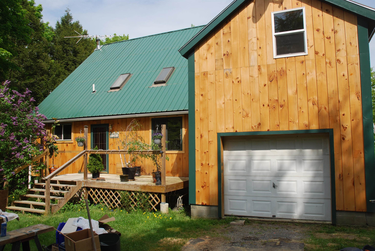1 of 40
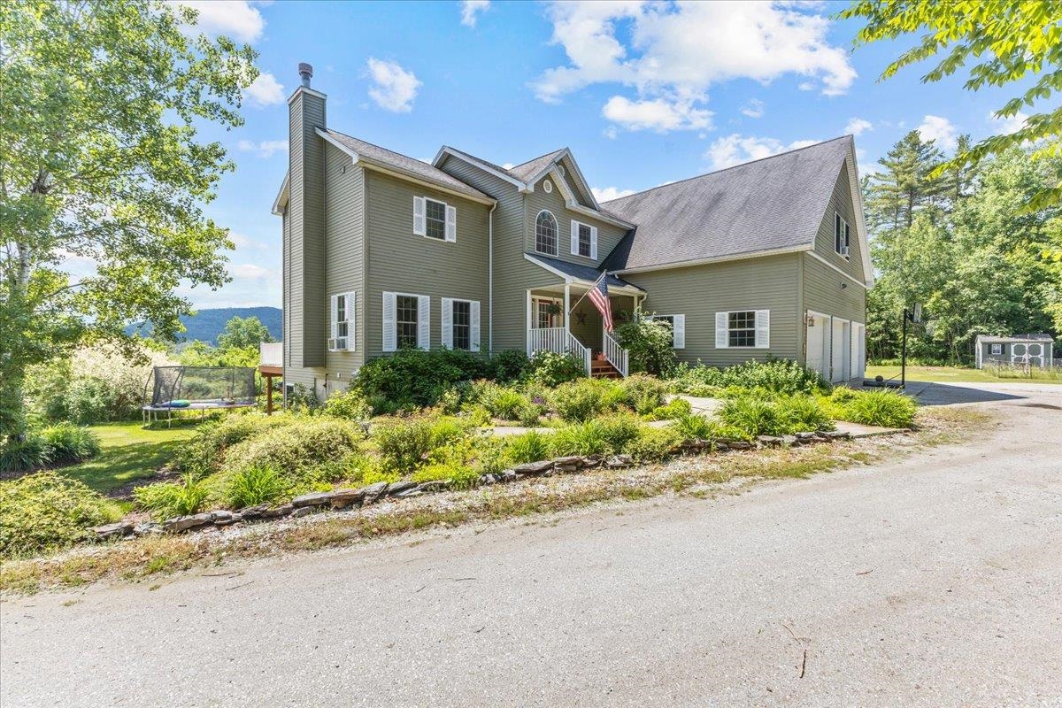
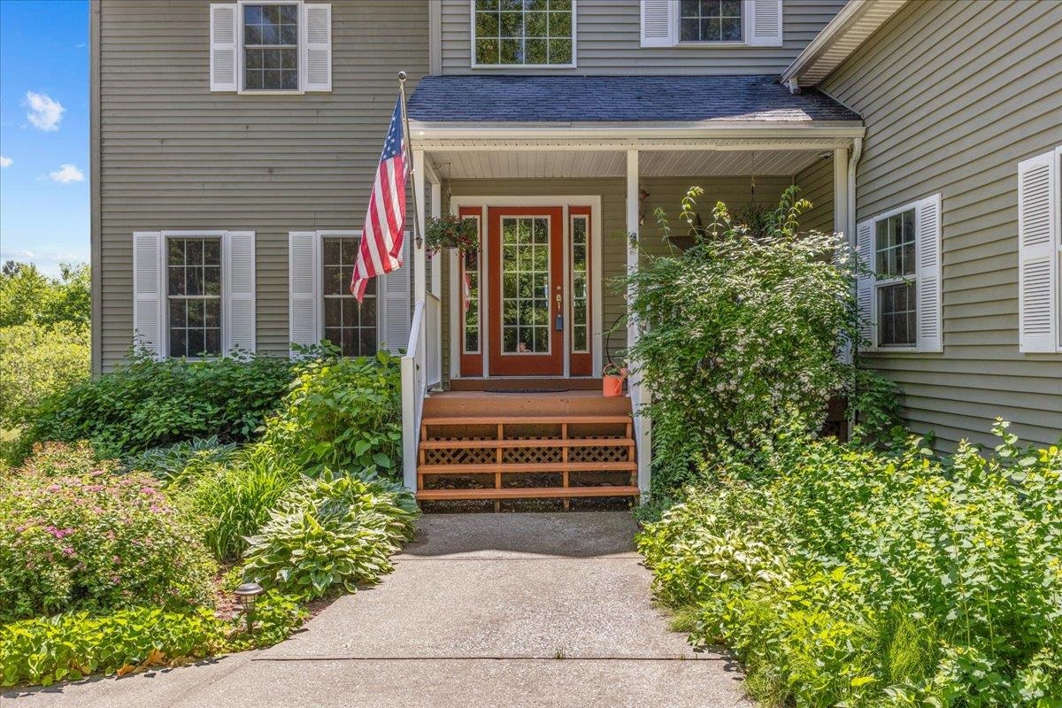
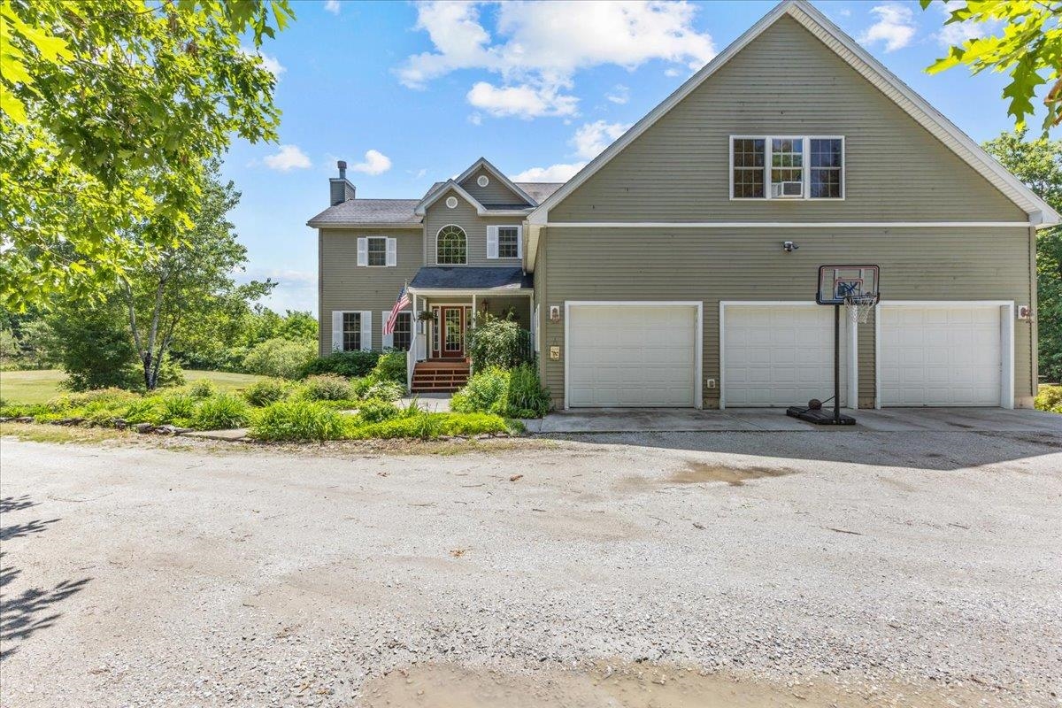

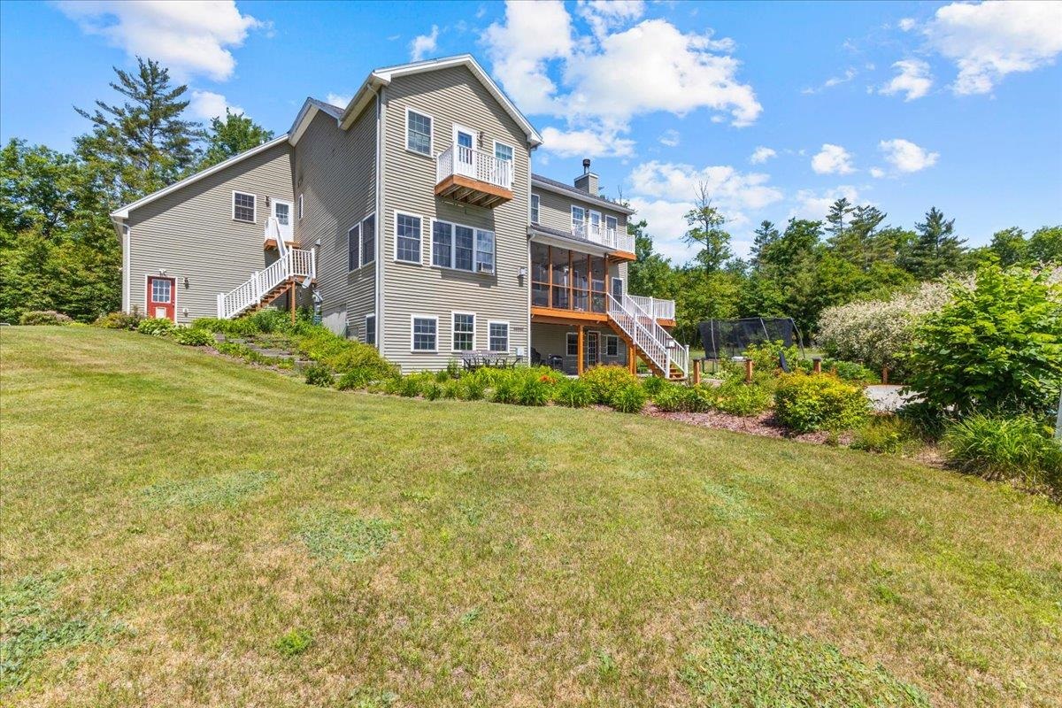
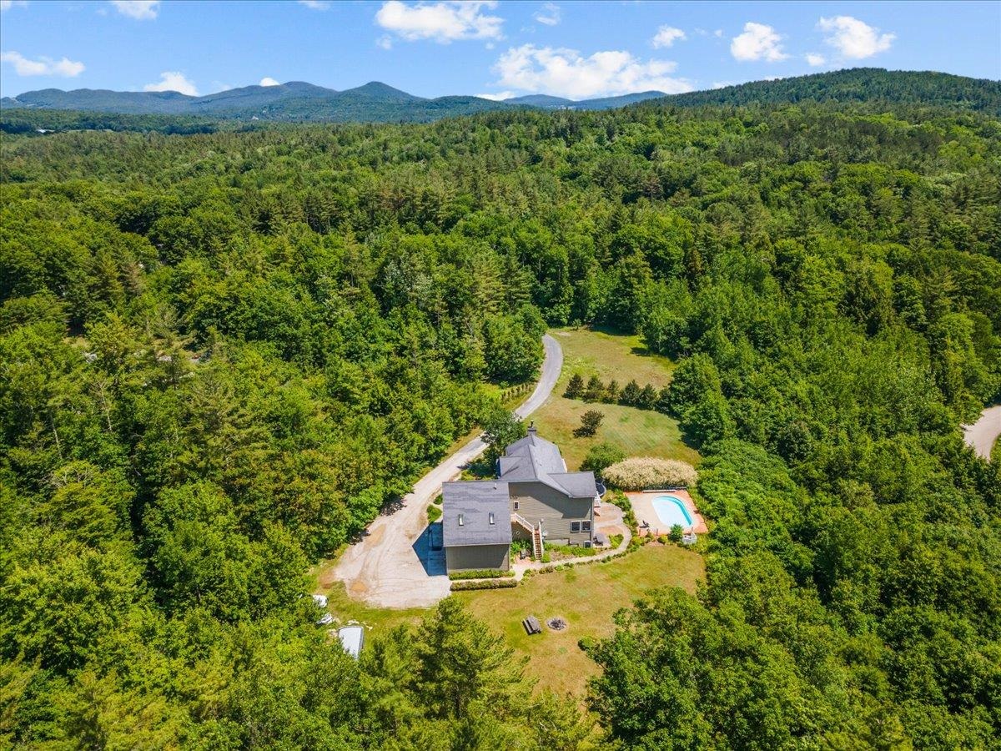
General Property Information
- Property Status:
- Active Under Contract
- Price:
- $834, 900
- Assessed:
- $0
- Assessed Year:
- County:
- VT-Franklin
- Acres:
- 2.27
- Property Type:
- Single Family
- Year Built:
- 2007
- Agency/Brokerage:
- Jason Lefebvre
RE/MAX North Professionals - Bedrooms:
- 4
- Total Baths:
- 5
- Sq. Ft. (Total):
- 4919
- Tax Year:
- 2023
- Taxes:
- $10, 980
- Association Fees:
Experience luxury living in this contemporary home nestled amidst stunning views of Mt. Mansfield and Smugglers Notch.Boasting 4 bedrooms and 4.5 baths across three levels, this private retreat features a chef's kitchen with a cozy breakfast nook and radiant heat. The sun-drenched great room, enhanced by a wood stove insert. Off the great room you will find access to a large deck and screened porch—ideal for savoring your morning coffee. Enjoy 9-foot ceilings on the first floor, adding to the expansive feel throughout. The primary suite offers a spa-like bath, dual closets, and a private deck, while an additional accessory unit on the second floor provides flexibility and privacy.The fully finished walk-out lower level is a haven unto itself, complete with a 3/4 bath, a recreation room, and an office/den. Outside, landscaped grounds surround an inviting in-ground pool, perfect for relaxation and entertaining. Located mere minutes from recreational delights including fishing, snowmobile trails, the Lamoille River, and Fairfax Falls, this home caters to outdoor enthusiasts. Conveniently close to River Berry CSA Farm stand, this property seamlessly blends luxury living with the allure of outdoor adventure—an exceptional opportunity for those seeking both comfort and excitement. 30 mins to Burlington or Smugglers Notch for work or play!
Interior Features
- # Of Stories:
- 2
- Sq. Ft. (Total):
- 4919
- Sq. Ft. (Above Ground):
- 3540
- Sq. Ft. (Below Ground):
- 1379
- Sq. Ft. Unfinished:
- 130
- Rooms:
- 8
- Bedrooms:
- 4
- Baths:
- 5
- Interior Desc:
- Blinds, Dining Area, Fireplace - Gas, In-Law/Accessory Dwelling
- Appliances Included:
- Cooktop - Gas, Dishwasher, Dryer, Microwave, Washer
- Flooring:
- Hardwood, Tile
- Heating Cooling Fuel:
- Gas - LP/Bottle
- Water Heater:
- Basement Desc:
- Daylight, Finished, Stairs - Basement
Exterior Features
- Style of Residence:
- Colonial
- House Color:
- Time Share:
- No
- Resort:
- Exterior Desc:
- Exterior Details:
- Deck, Pool - In Ground, Porch - Covered, Porch - Screened, Window Screens
- Amenities/Services:
- Land Desc.:
- Mountain View, Wooded
- Suitable Land Usage:
- Roof Desc.:
- Shingle - Architectural
- Driveway Desc.:
- Gravel
- Foundation Desc.:
- Concrete
- Sewer Desc.:
- Septic
- Garage/Parking:
- Yes
- Garage Spaces:
- 3
- Road Frontage:
- 0
Other Information
- List Date:
- 2024-06-15
- Last Updated:
- 2024-07-13 23:00:05


