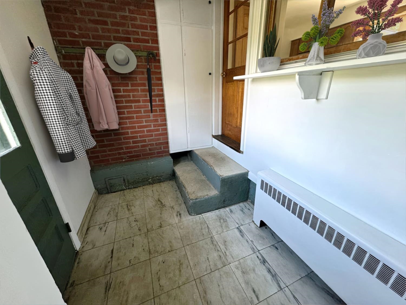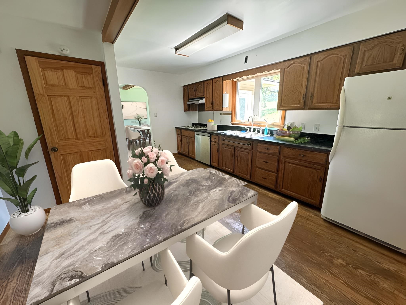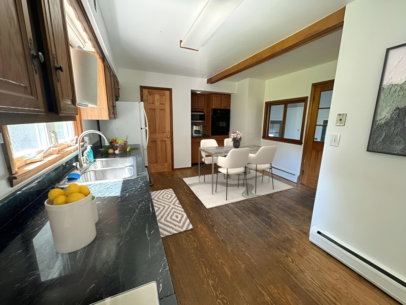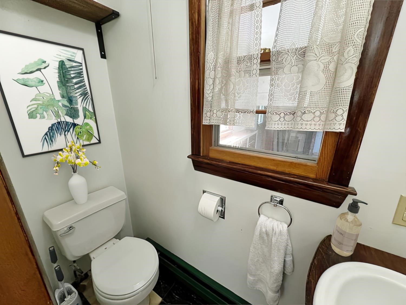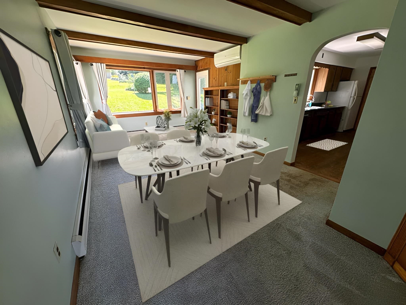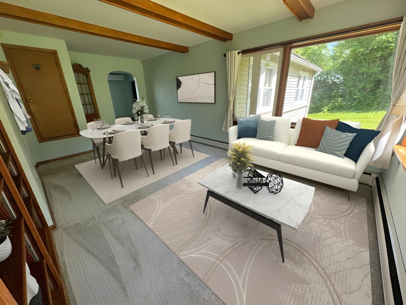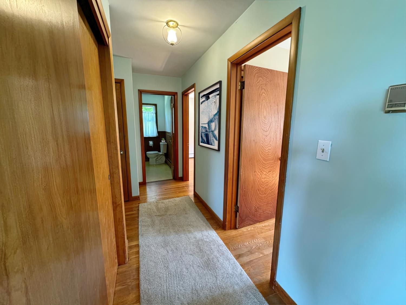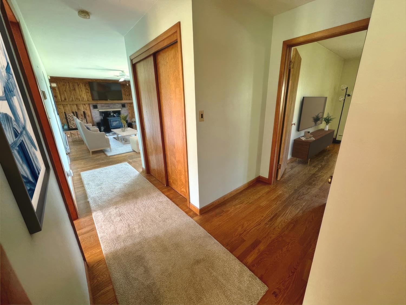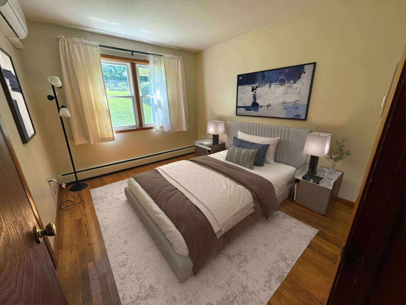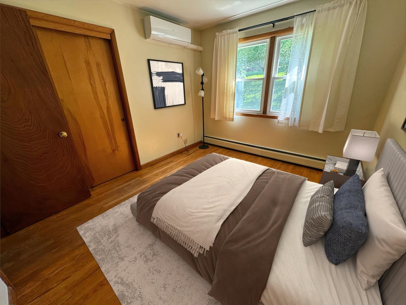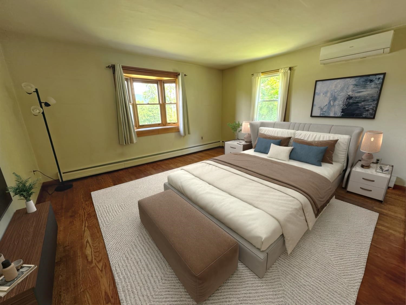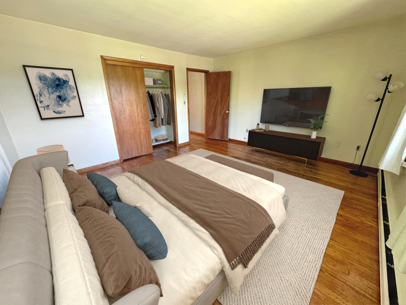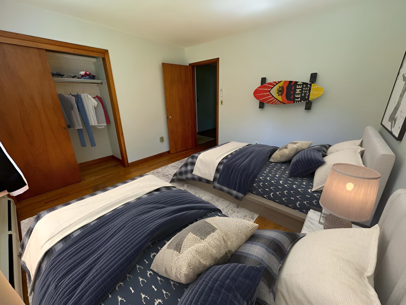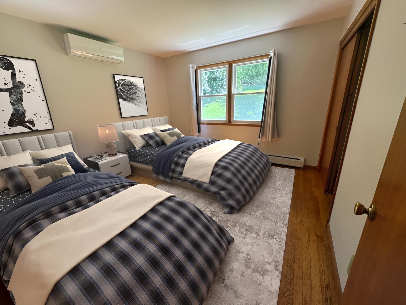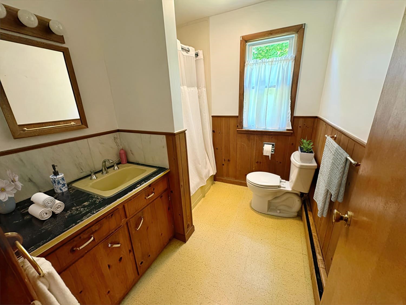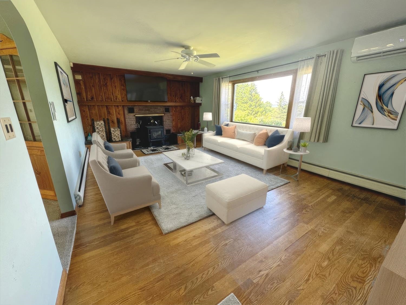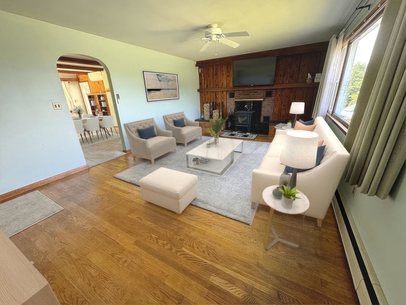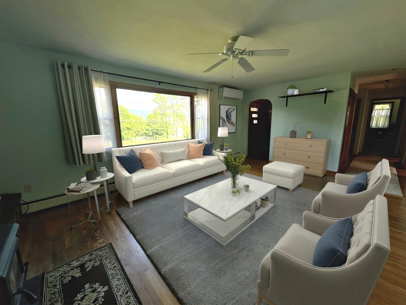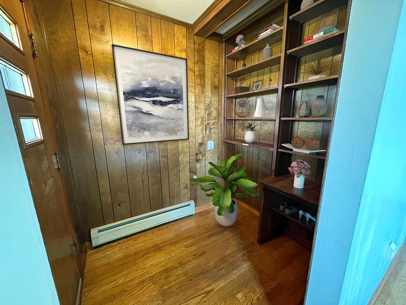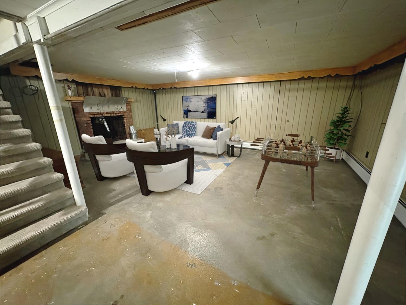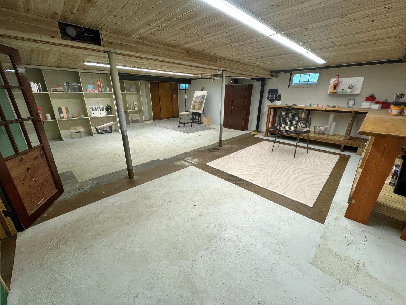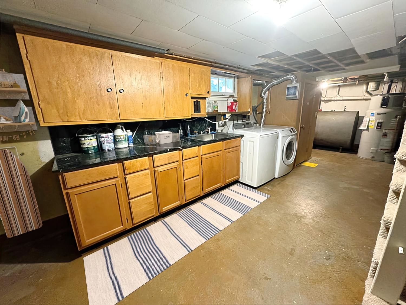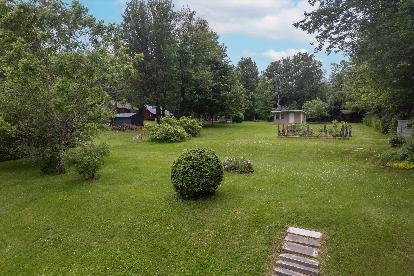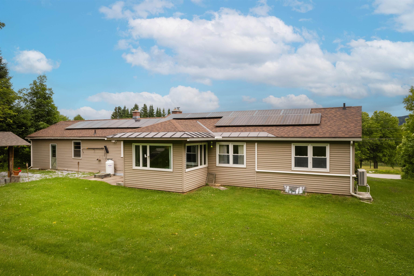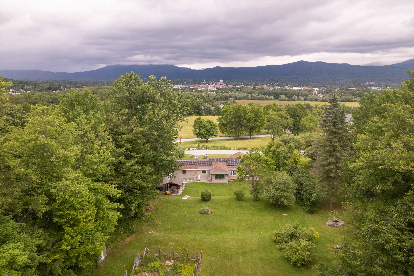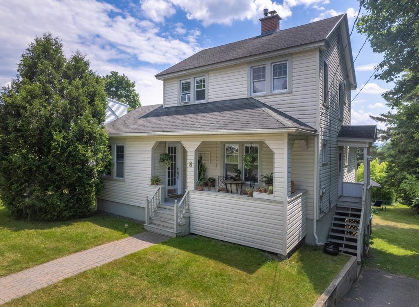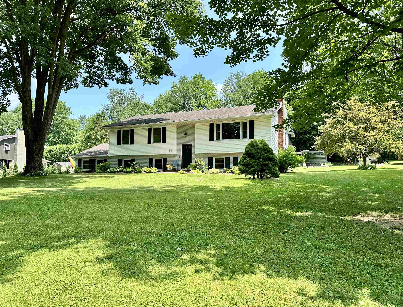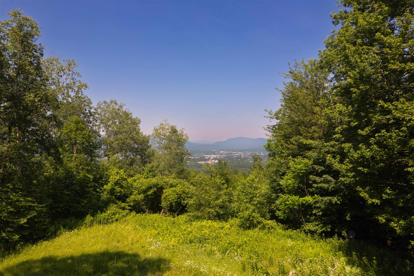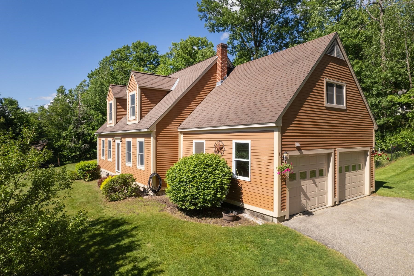1 of 32
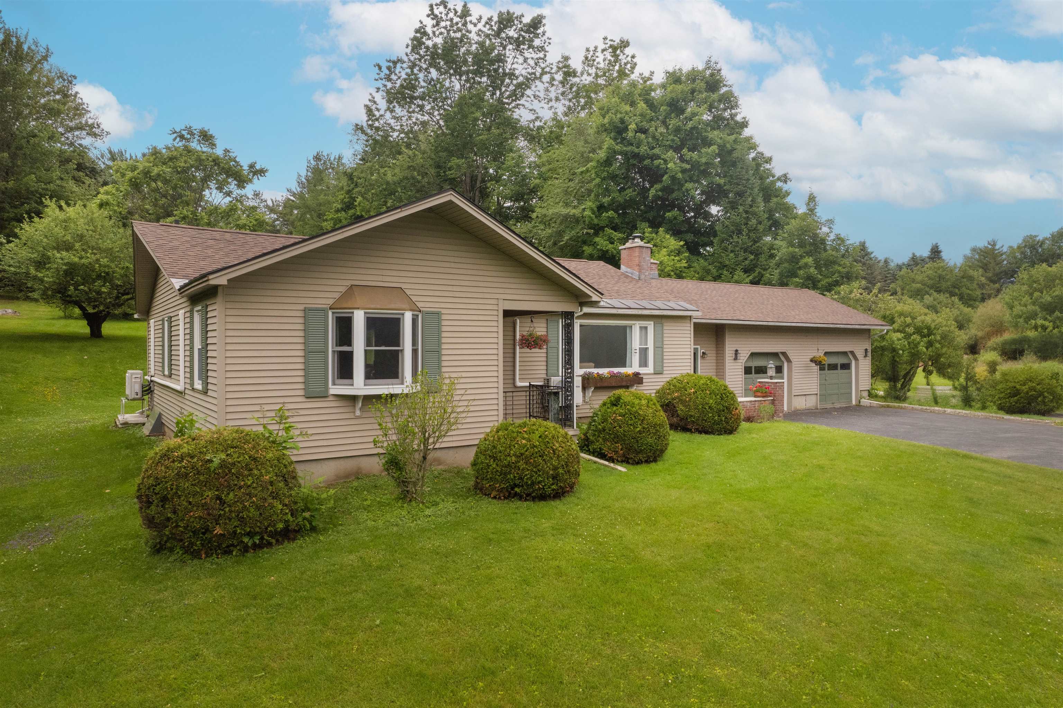
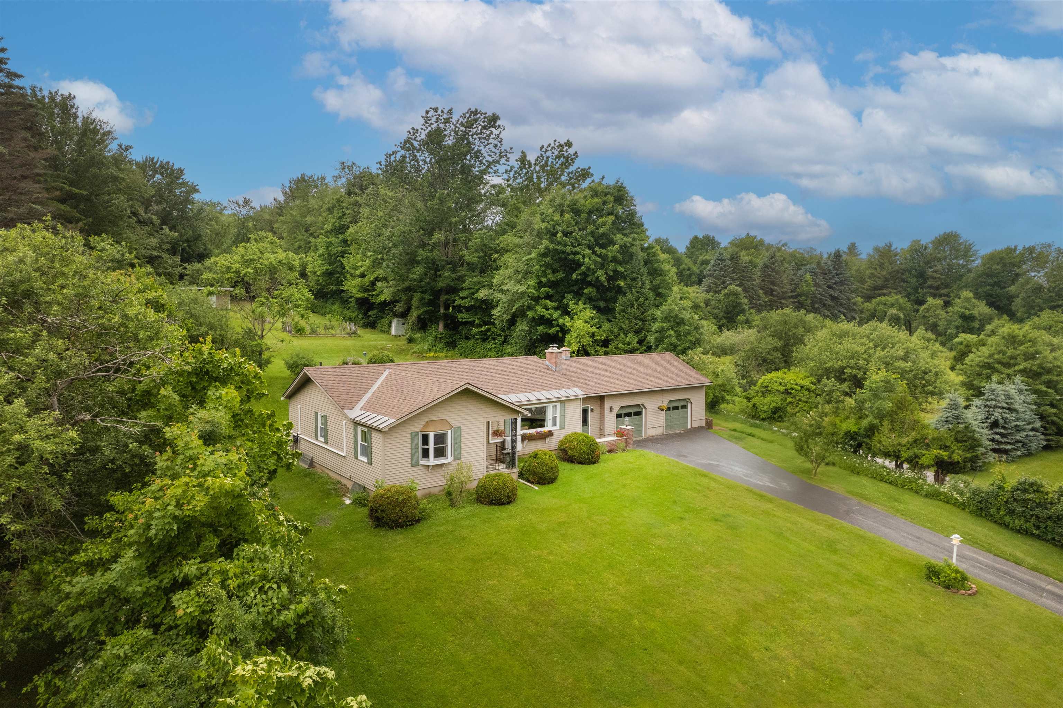

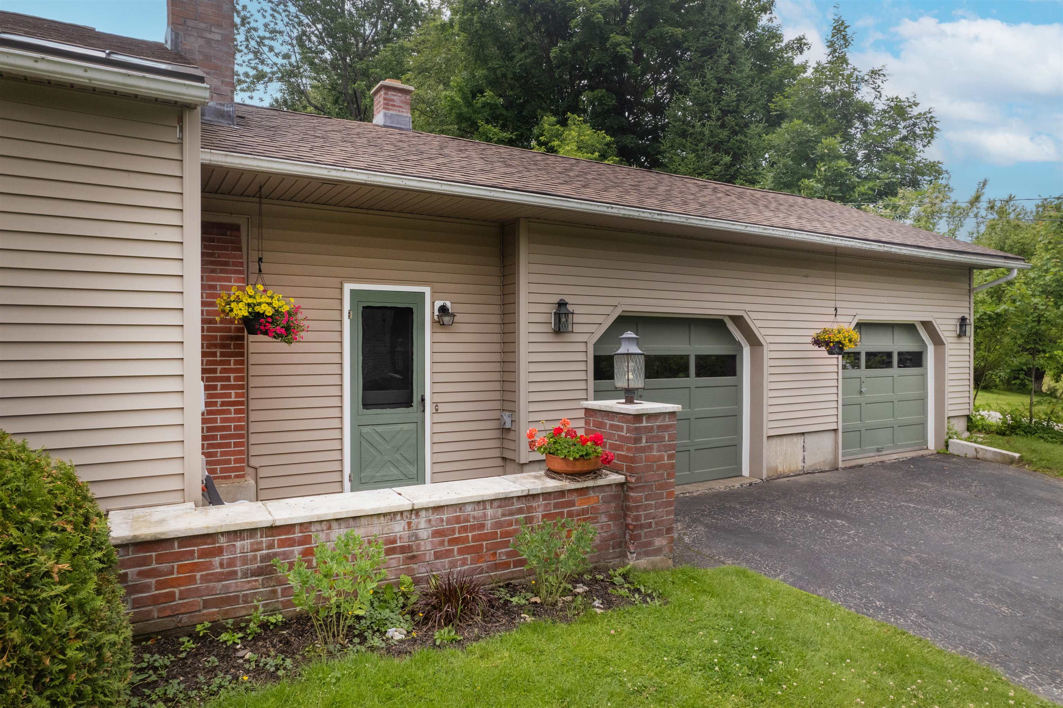
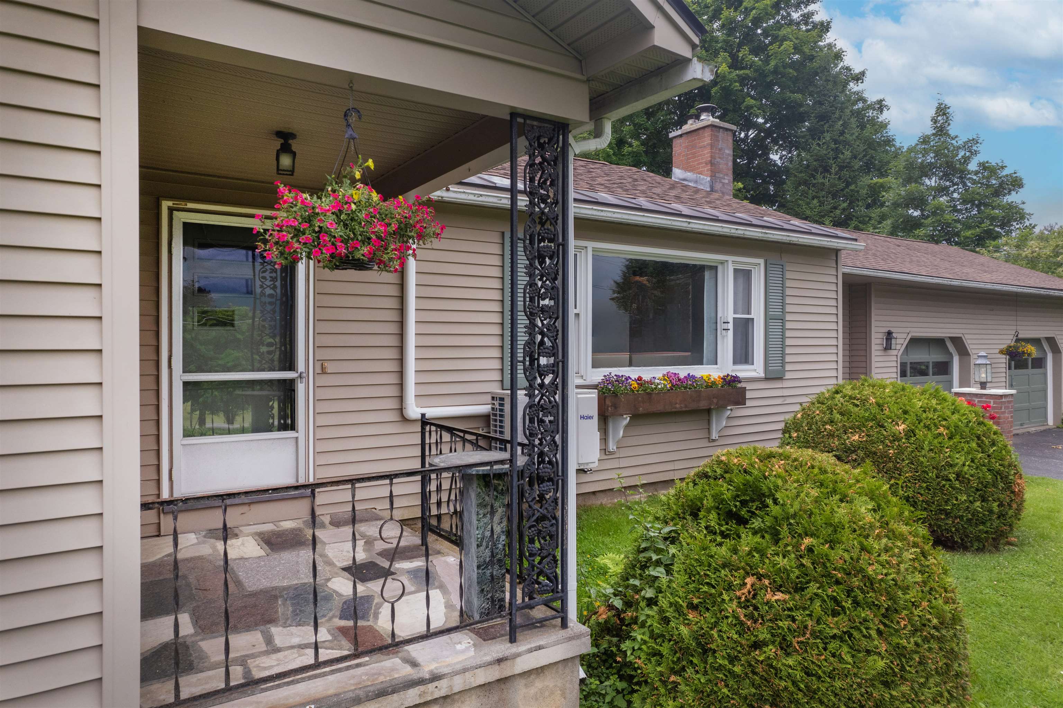
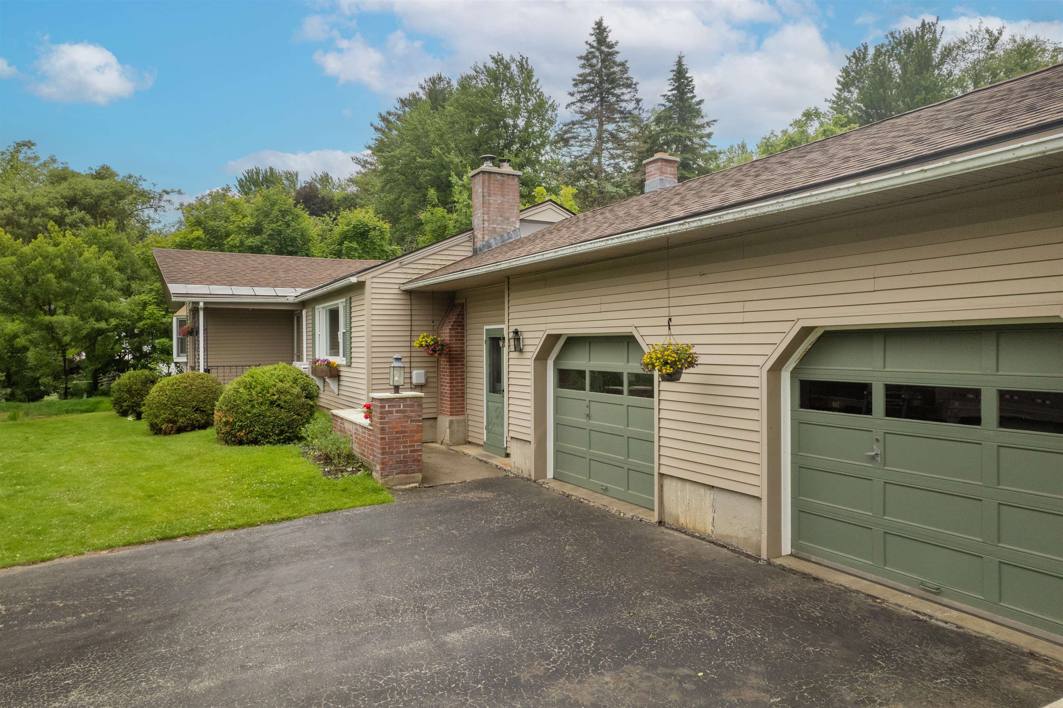
General Property Information
- Property Status:
- Active Under Contract
- Price:
- $375, 000
- Assessed:
- $0
- Assessed Year:
- County:
- VT-Rutland
- Acres:
- 1.05
- Property Type:
- Single Family
- Year Built:
- 1958
- Agency/Brokerage:
- Hughes Group Team
Casella Real Estate - Bedrooms:
- 3
- Total Baths:
- 3
- Sq. Ft. (Total):
- 2039
- Tax Year:
- 2024
- Taxes:
- $2, 938
- Association Fees:
Welcome to your new home! Nestled on a generous 1.05-acre lot in Rutland Town, this delightful 3-bedroom, 1.5-bathroom ranch offers a perfect blend of comfort and convenience. Enjoy cooking in the large kitchen that flows nicely into your dining room. The home features a cozy living room complete with a woodstove, ideal for chilly Vermont winters. The basement has potential to be finished to add additional living space and includes the perfect workshop/hobby area. 5 energy efficient mini splits will keep you cool in the summer and warm in the winter! Outside you will enjoy the stunning views overlooking Rutland City, with majestic mountain backdrops providing a serene environment. The expansive backyard is perfect for outdoor activities providing a safe area for children and pets to play. If you enjoy gardening, there is a fenced-in garden space ready to go! A sturdy shed offers potential for various uses—transform it into a private office, a fun clubhouse, or extra storage space. Equipped with 22 solar panels fully paid for, this property is energy-efficient and eco-friendly. Contact us today to schedule a viewing and experience all that this property has to offer.
Interior Features
- # Of Stories:
- 1
- Sq. Ft. (Total):
- 2039
- Sq. Ft. (Above Ground):
- 1519
- Sq. Ft. (Below Ground):
- 520
- Sq. Ft. Unfinished:
- 882
- Rooms:
- 7
- Bedrooms:
- 3
- Baths:
- 3
- Interior Desc:
- Cedar Closet, Ceiling Fan
- Appliances Included:
- Cooktop - Gas, Dishwasher, Dryer, Microwave, Oven - Wall, Refrigerator, Washer, Water Heater - Heat Pump
- Flooring:
- Carpet, Wood
- Heating Cooling Fuel:
- Oil
- Water Heater:
- Basement Desc:
- Concrete, Concrete Floor, Partially Finished, Sump Pump
Exterior Features
- Style of Residence:
- Ranch
- House Color:
- Time Share:
- No
- Resort:
- Exterior Desc:
- Exterior Details:
- Garden Space, Shed
- Amenities/Services:
- Land Desc.:
- Mountain View, Open, View
- Suitable Land Usage:
- Roof Desc.:
- Shingle - Architectural
- Driveway Desc.:
- Paved
- Foundation Desc.:
- Poured Concrete
- Sewer Desc.:
- Public Sewer On-Site, Septic
- Garage/Parking:
- Yes
- Garage Spaces:
- 2
- Road Frontage:
- 0
Other Information
- List Date:
- 2024-06-14
- Last Updated:
- 2024-06-25 18:19:11


