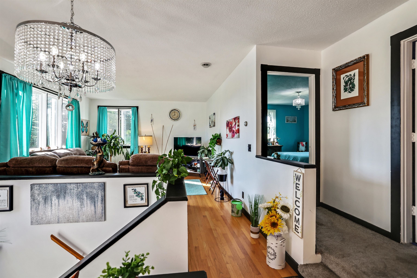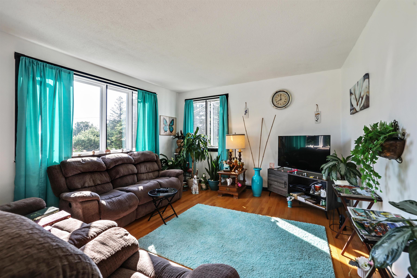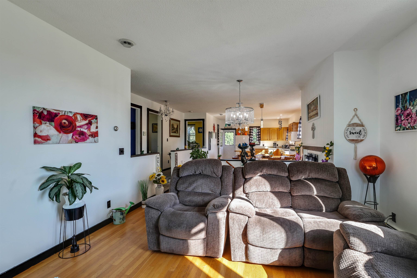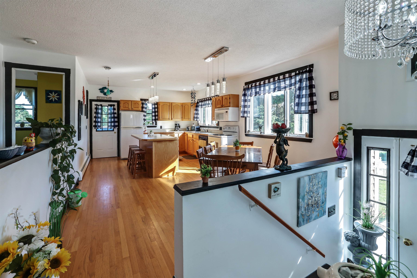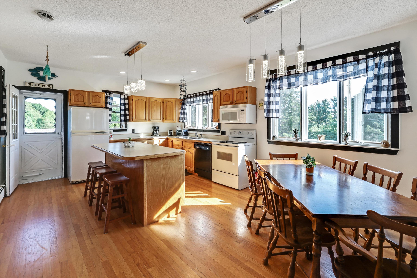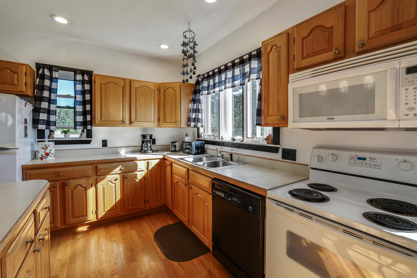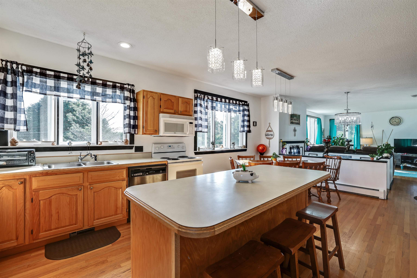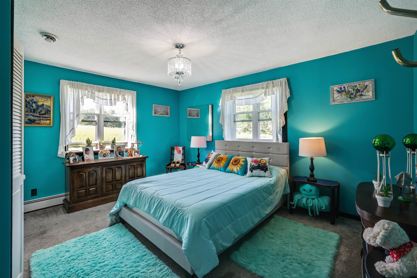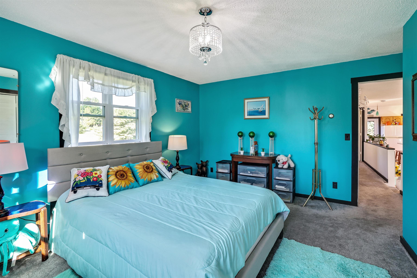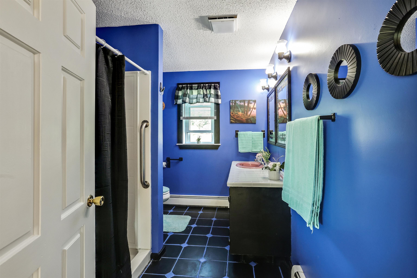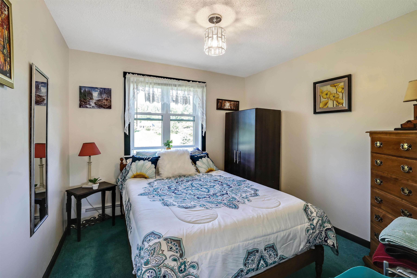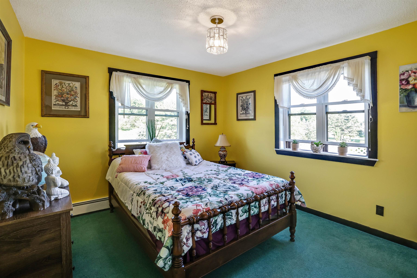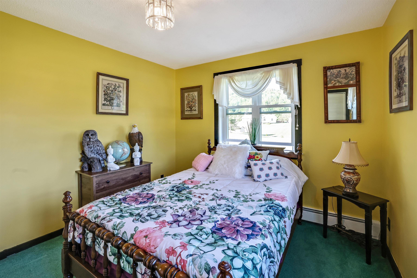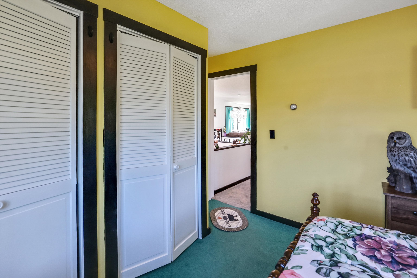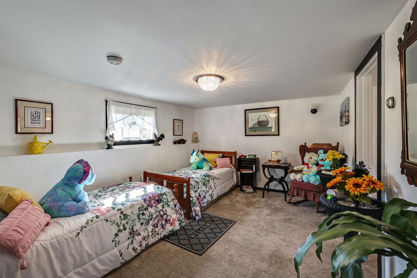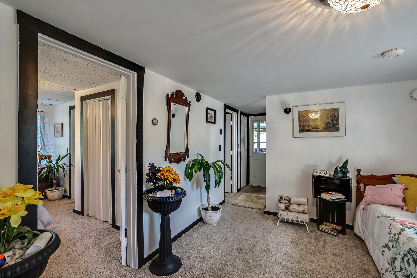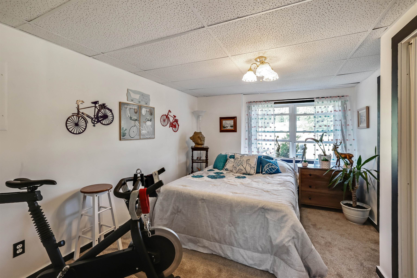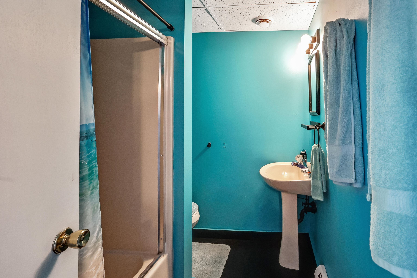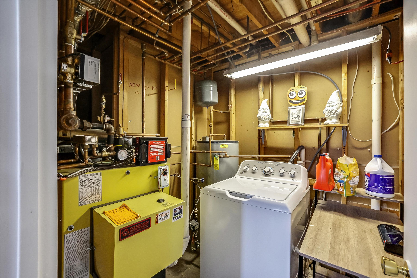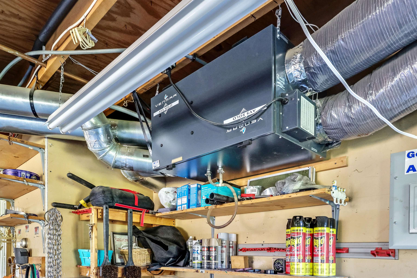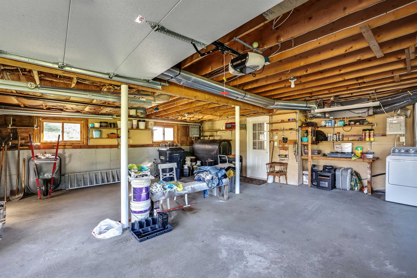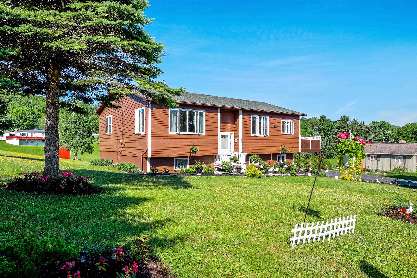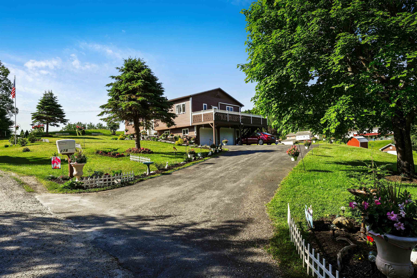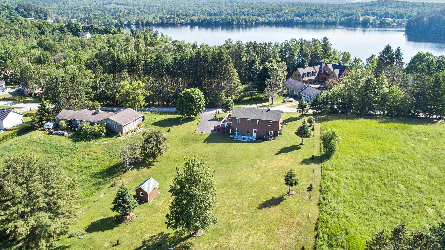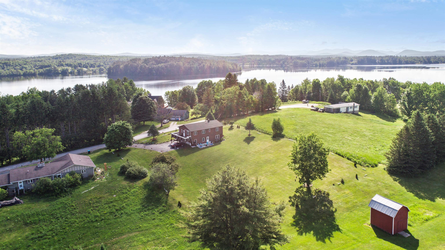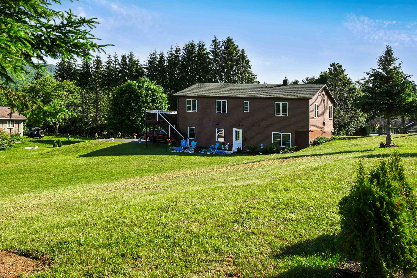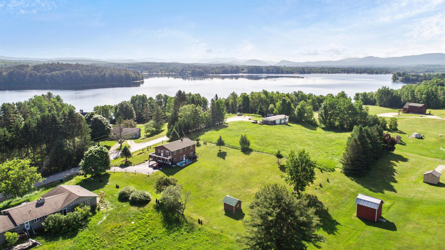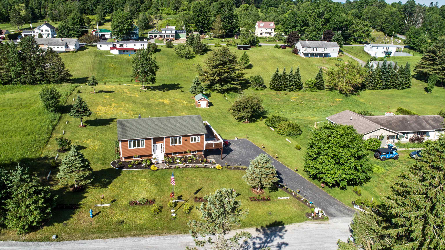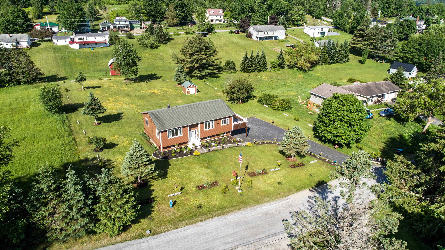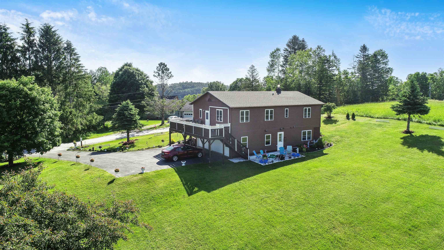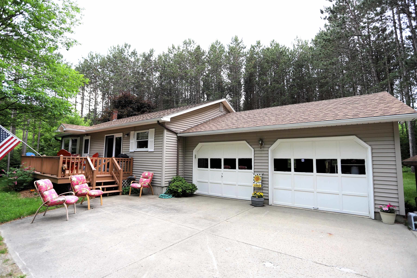1 of 36
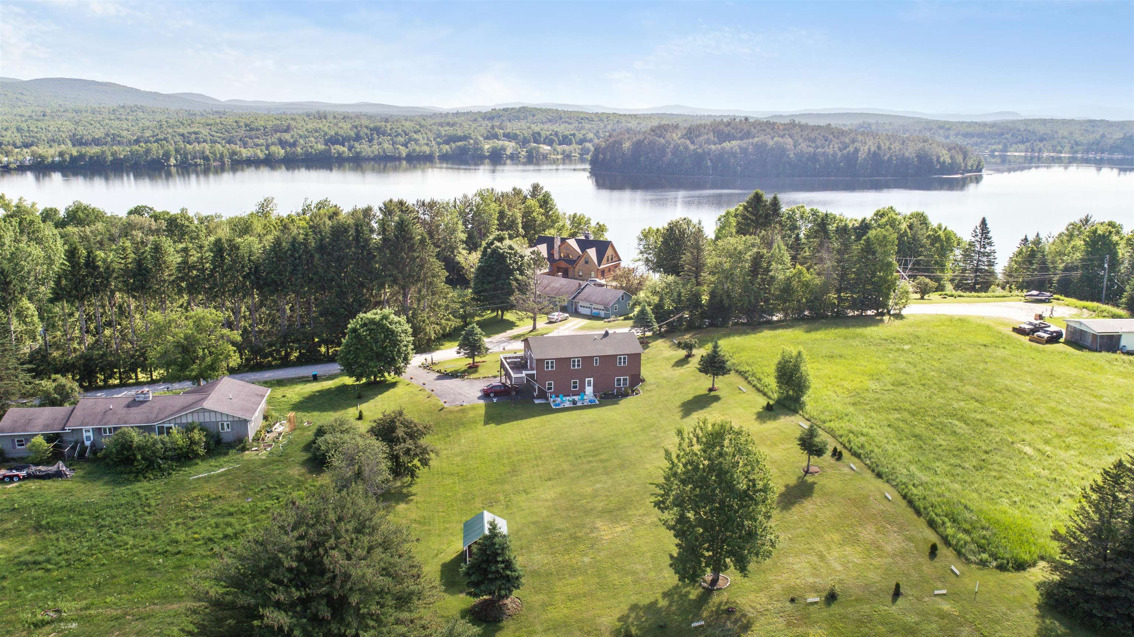
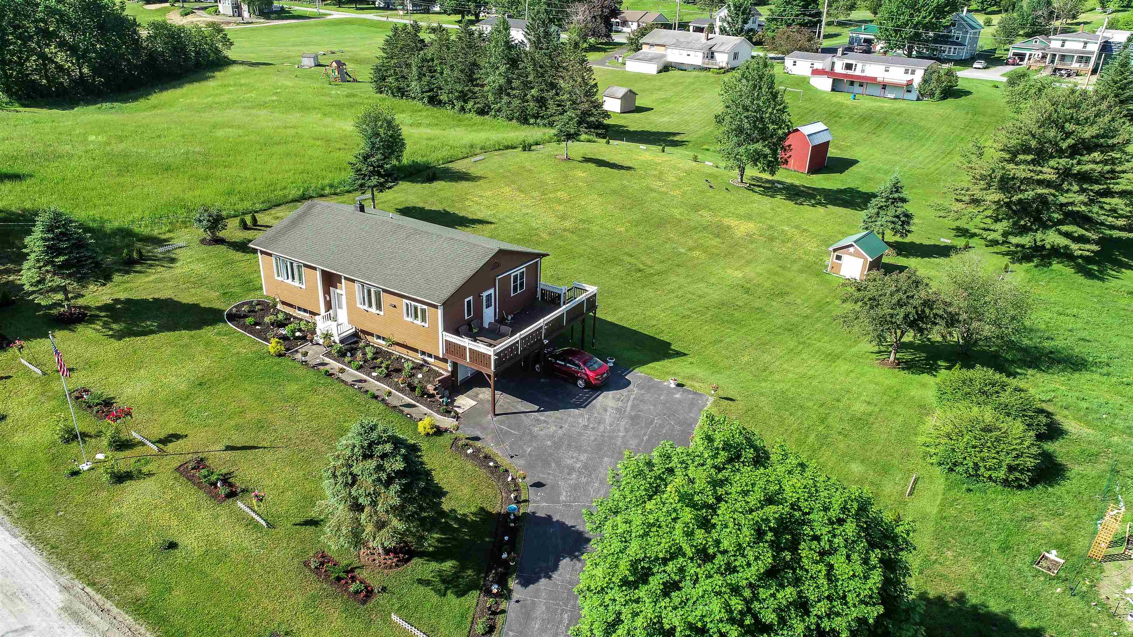

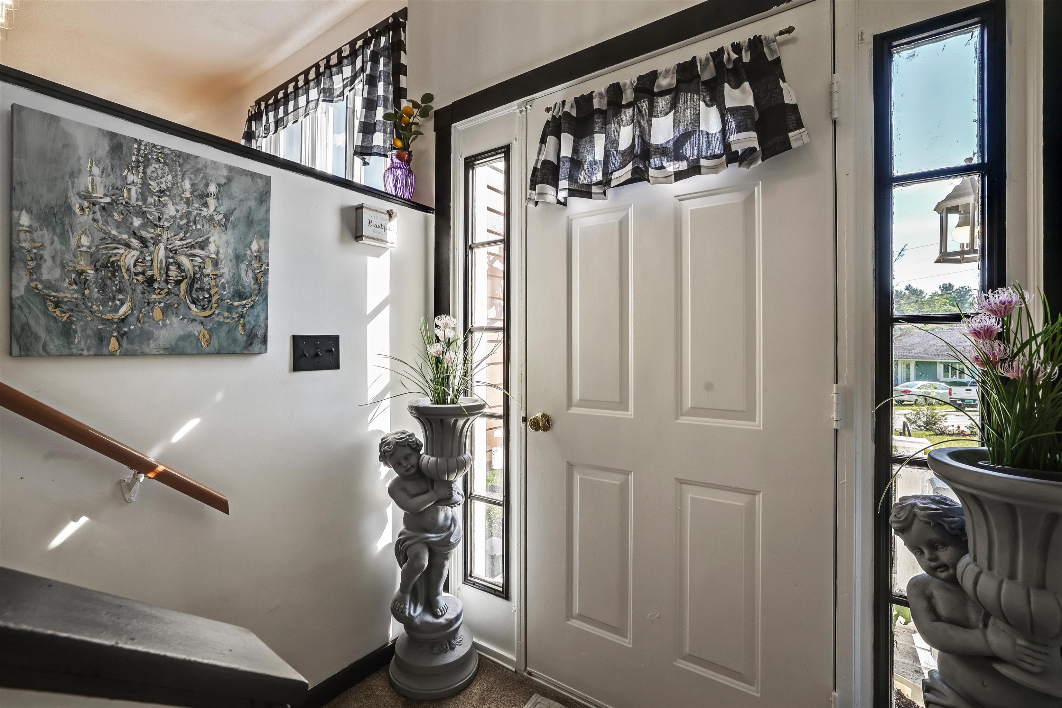
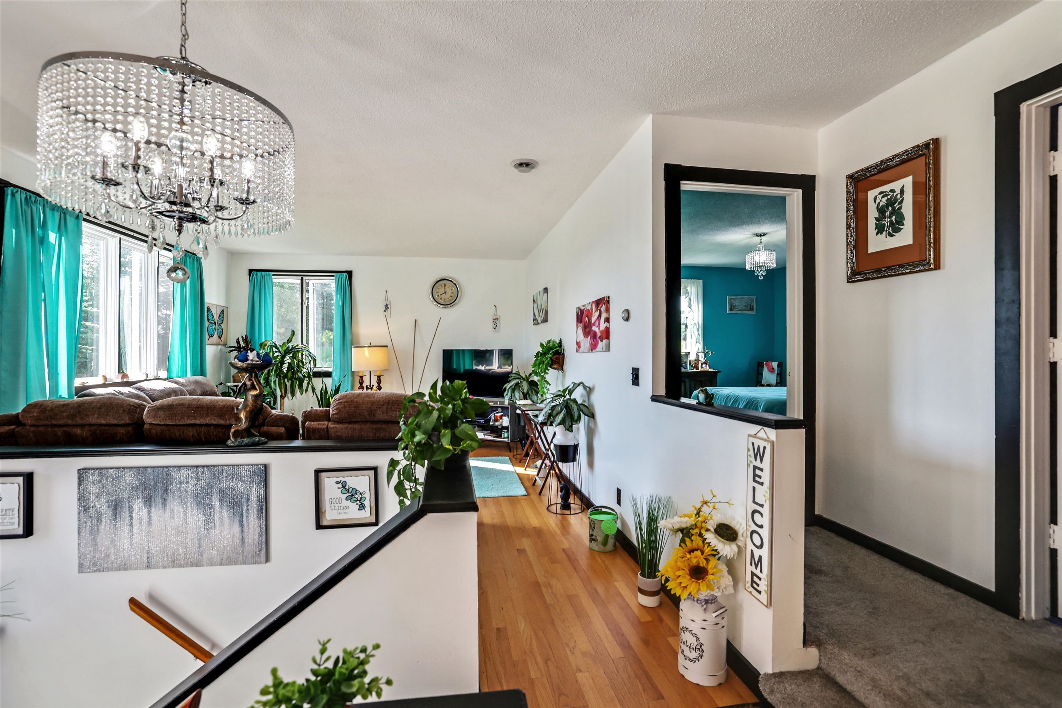
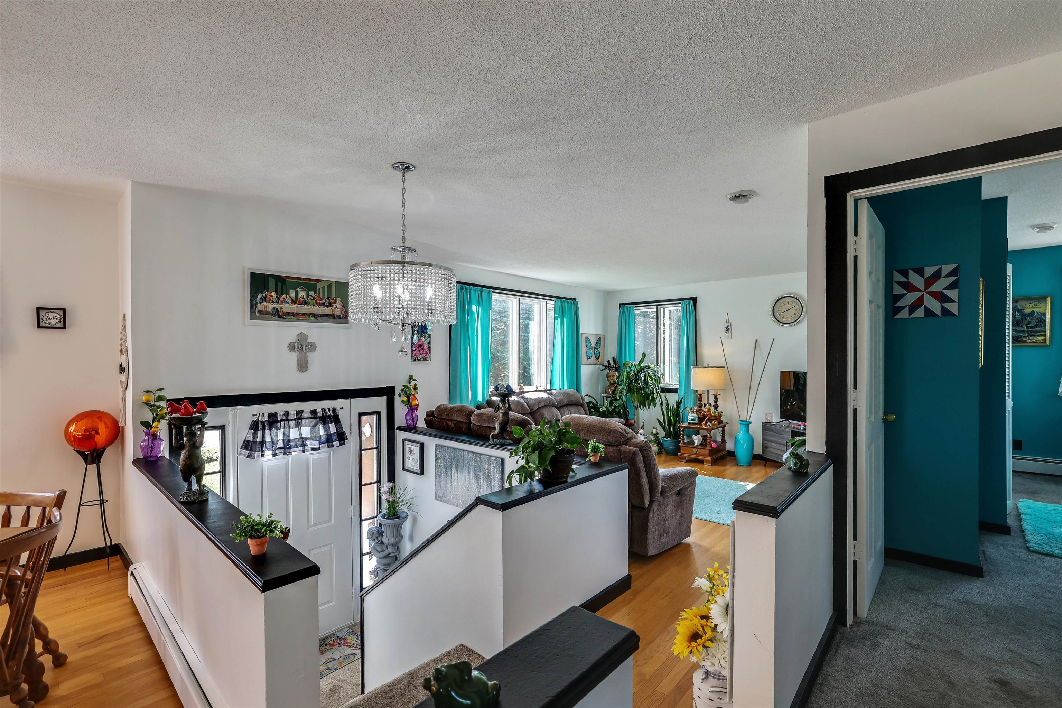
General Property Information
- Property Status:
- Active Under Contract
- Price:
- $329, 900
- Assessed:
- $0
- Assessed Year:
- County:
- VT-Essex
- Acres:
- 0.86
- Property Type:
- Single Family
- Year Built:
- 1991
- Agency/Brokerage:
- Michelle McManus
Big Bear Real Estate - Bedrooms:
- 4
- Total Baths:
- 2
- Sq. Ft. (Total):
- 1743
- Tax Year:
- 2023
- Taxes:
- $4, 120
- Association Fees:
Welcome to your dream home in the heart of Brighton, VT! This delightful Raised Ranch offers a perfect blend of comfort, convenience, and natural beauty. With 4 spacious bedrooms, 2 full baths, and a generous 1, 755 sq. ft. of living space, this home is ideal for families or those seeking a peaceful retreat. Situated on a stunning .86-acre lot, the property features an expansive open lawn, providing ample space for outdoor activities and relaxation. The home boasts a huge deck, perfect for entertaining guests or simply enjoying the serene surroundings. This home’s location is a paradise for outdoor enthusiasts. Enjoy direct access to the VAST snowmobile trail and nearby lake access, making it perfect for year-round recreational activities. The public beach is just a short distance away, providing endless summer fun. Originally used as a vacation getaway, the current owner has cherished making this house a loving home. Whether you're looking for a permanent residence or a seasonal retreat, this property offers the best of both worlds. Don’t miss the opportunity to own this charming raised ranch in Brighton, VT. Schedule a showing today and experience the tranquility and beauty this home has to offer.
Interior Features
- # Of Stories:
- 1
- Sq. Ft. (Total):
- 1743
- Sq. Ft. (Above Ground):
- 1220
- Sq. Ft. (Below Ground):
- 523
- Sq. Ft. Unfinished:
- 621
- Rooms:
- 7
- Bedrooms:
- 4
- Baths:
- 2
- Interior Desc:
- Kitchen Island, Kitchen/Dining, Natural Light, Laundry - 2nd Floor
- Appliances Included:
- Dishwasher, Dryer, Microwave, Refrigerator, Washer, Stove - Electric, Water Heater - Off Boiler
- Flooring:
- Carpet, Hardwood, Vinyl
- Heating Cooling Fuel:
- Oil
- Water Heater:
- Basement Desc:
- Concrete, Concrete Floor, Finished, Exterior Access
Exterior Features
- Style of Residence:
- Raised Ranch
- House Color:
- Time Share:
- No
- Resort:
- Exterior Desc:
- Exterior Details:
- Deck, Garden Space, Outbuilding, Shed
- Amenities/Services:
- Land Desc.:
- Country Setting, Landscaped, Open, Recreational, Sloping, Trail/Near Trail, View
- Suitable Land Usage:
- Roof Desc.:
- Shingle - Asphalt
- Driveway Desc.:
- Paved
- Foundation Desc.:
- Concrete
- Sewer Desc.:
- 1000 Gallon, Concrete, Leach Field - On-Site
- Garage/Parking:
- Yes
- Garage Spaces:
- 2
- Road Frontage:
- 150
Other Information
- List Date:
- 2024-06-15
- Last Updated:
- 2024-07-24 17:59:42


