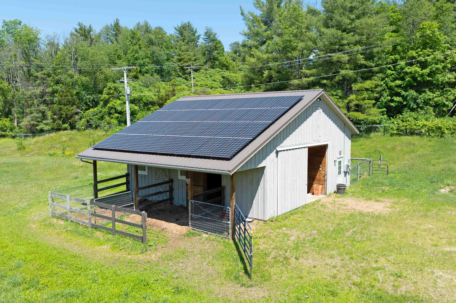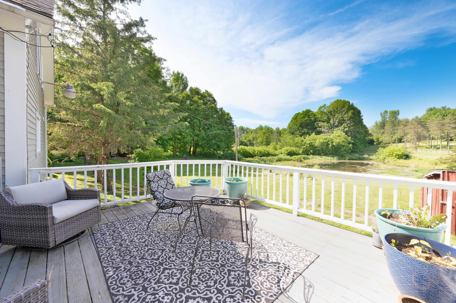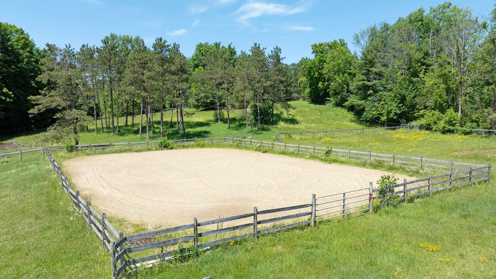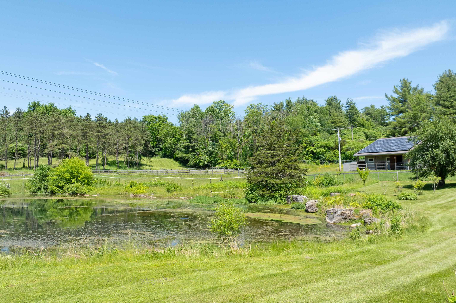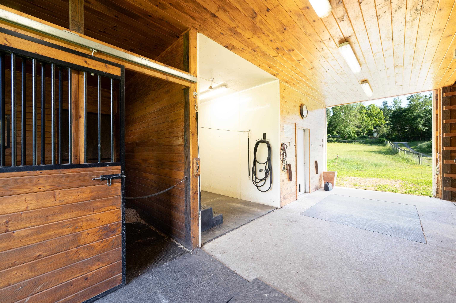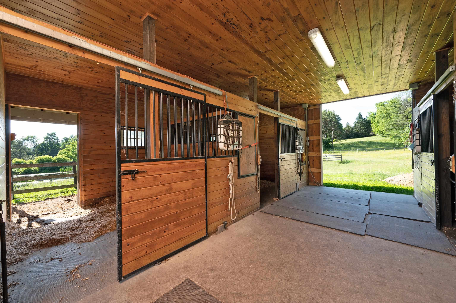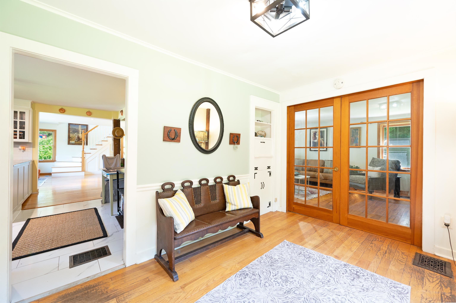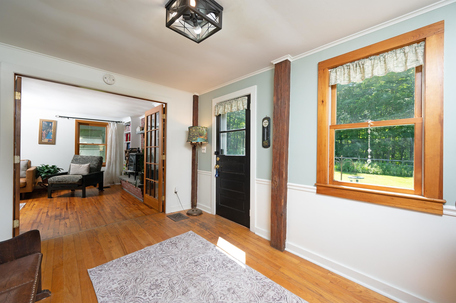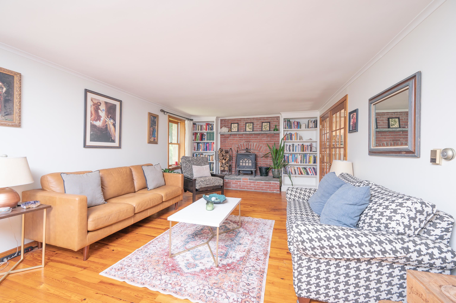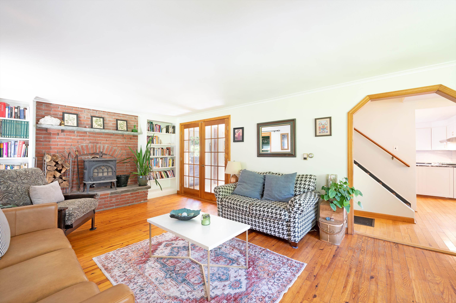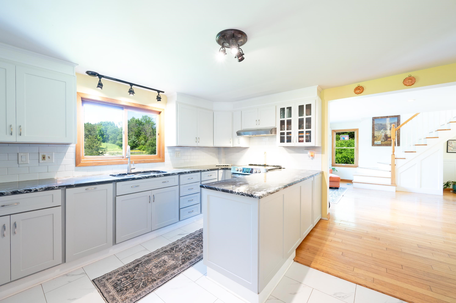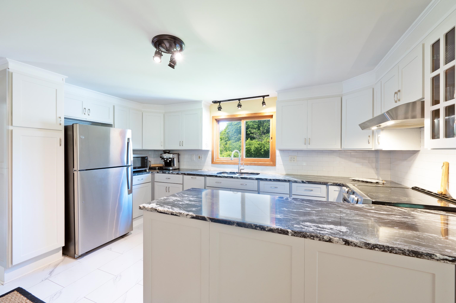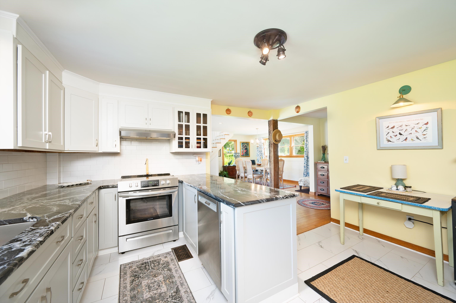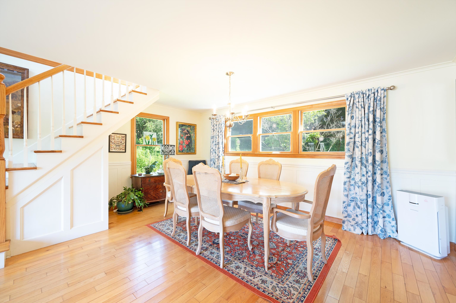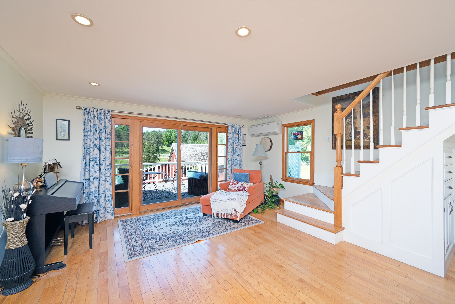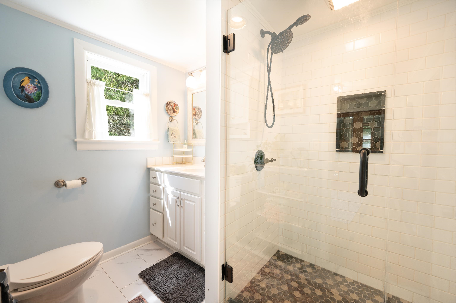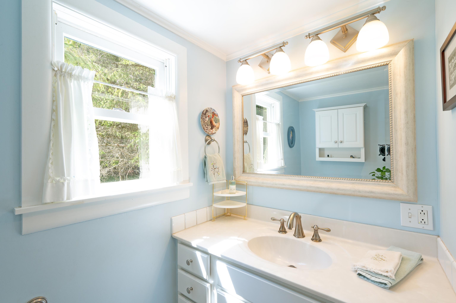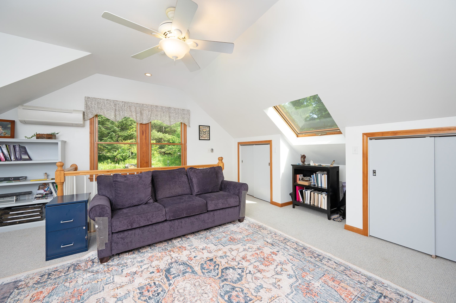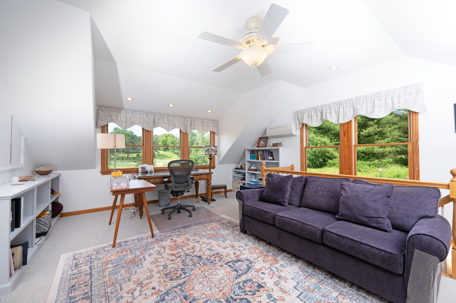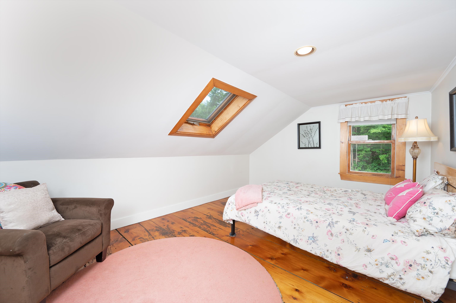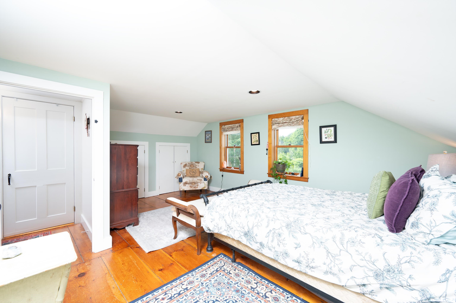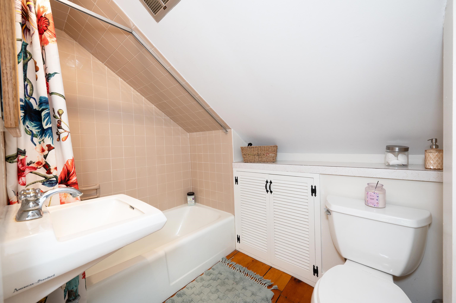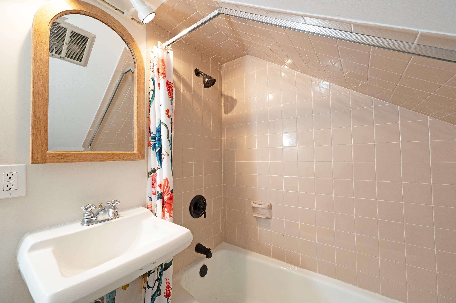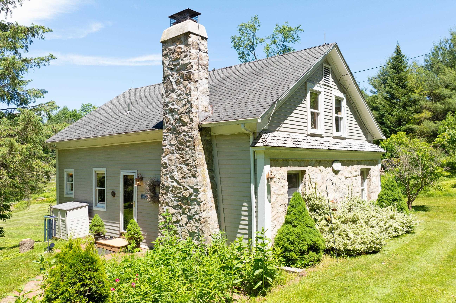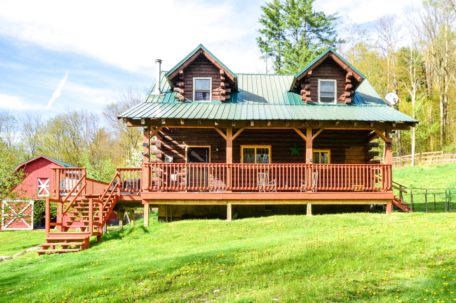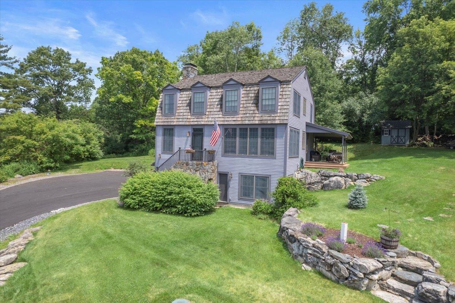1 of 31
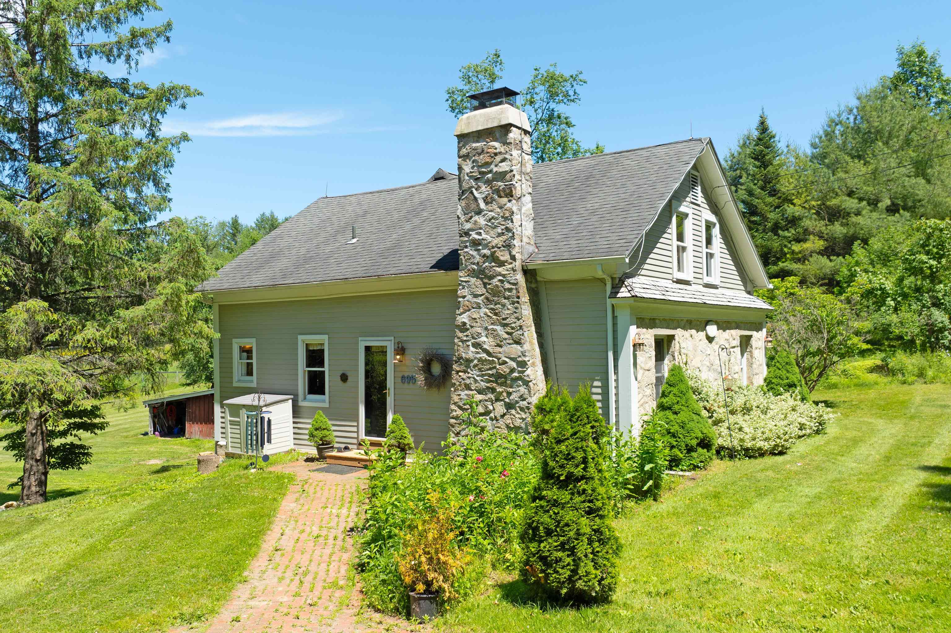
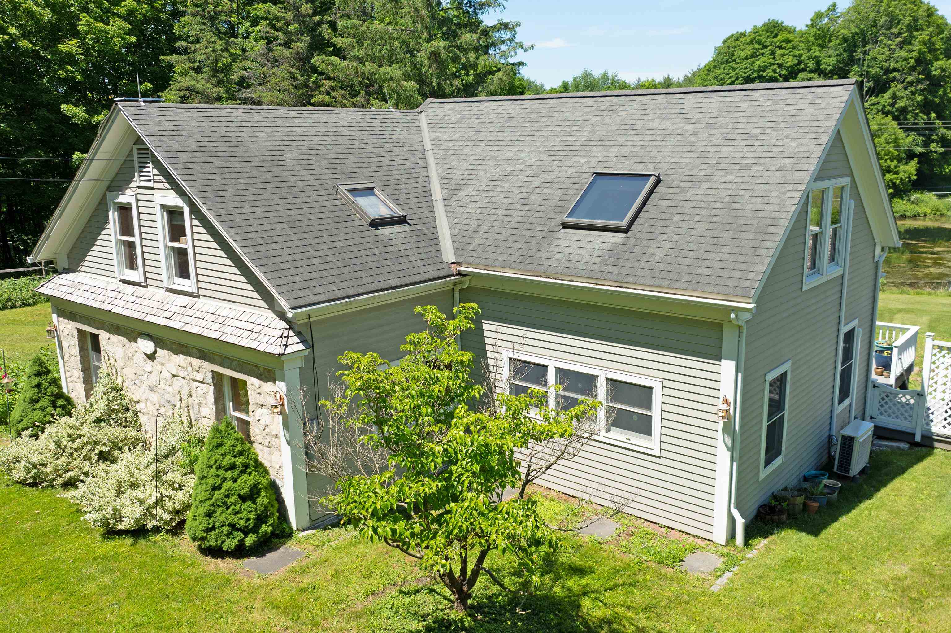
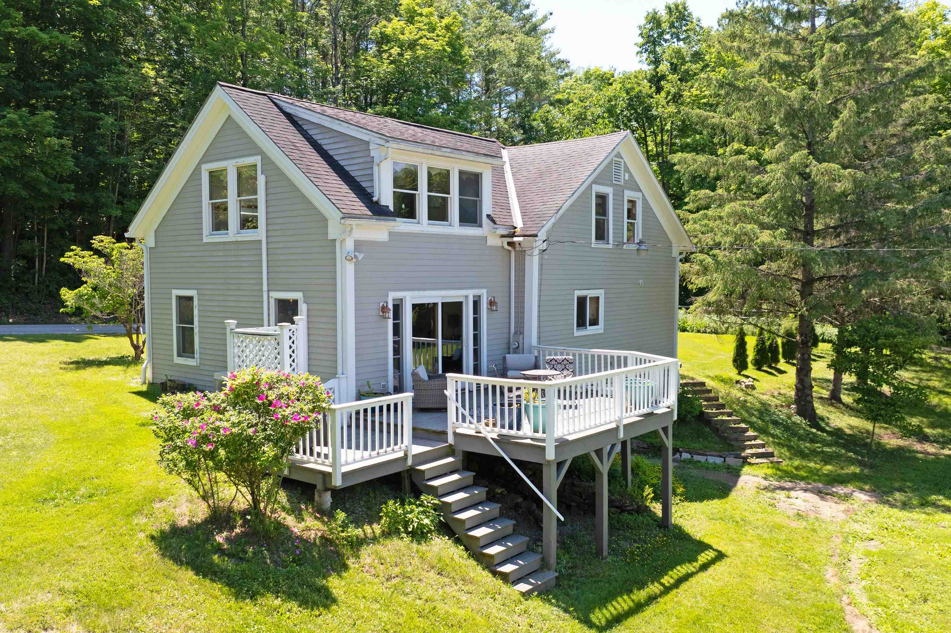
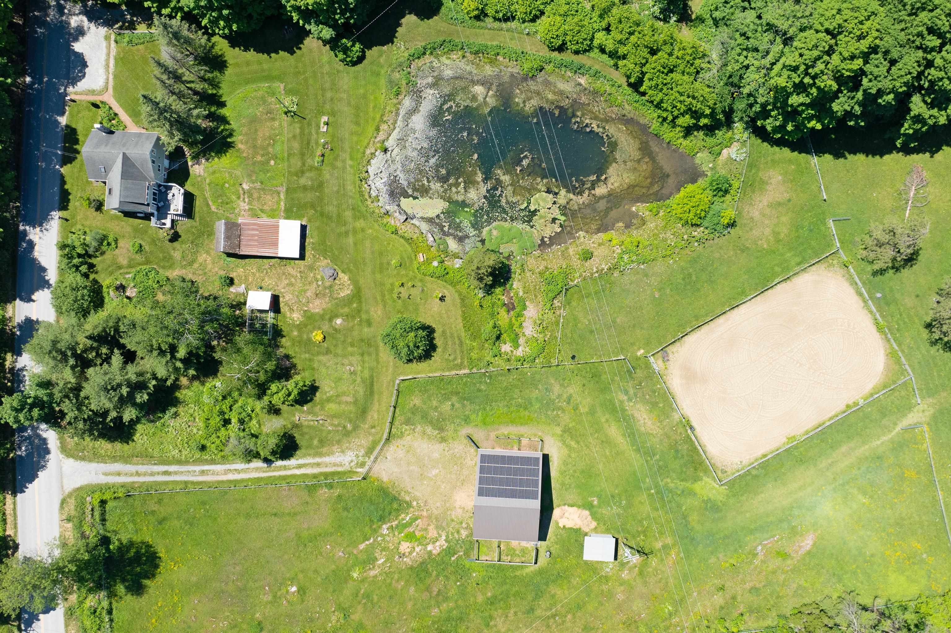
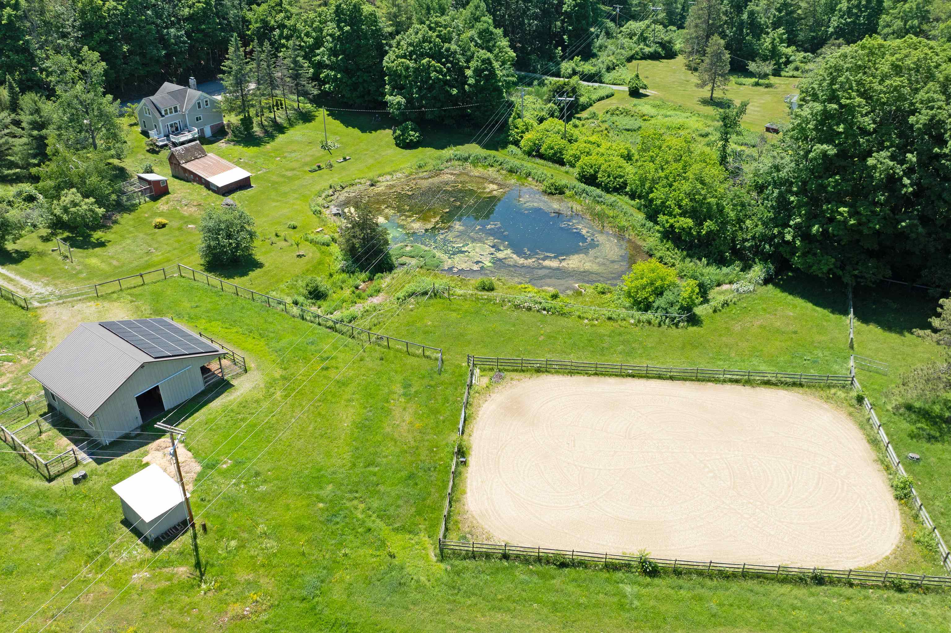
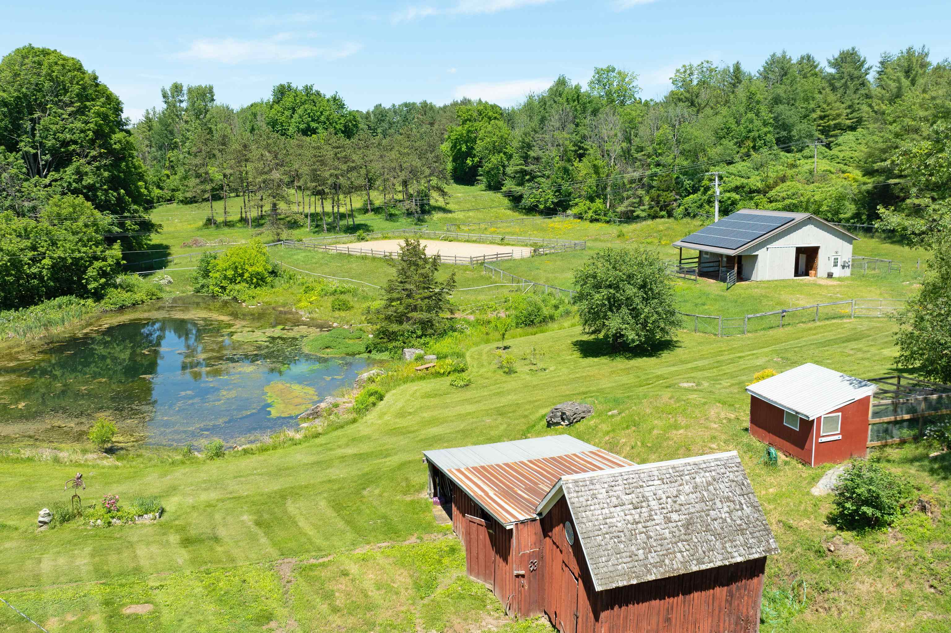
General Property Information
- Property Status:
- Active Under Contract
- Price:
- $525, 000
- Assessed:
- $0
- Assessed Year:
- County:
- VT-Bennington
- Acres:
- 5.07
- Property Type:
- Single Family
- Year Built:
- 1854
- Agency/Brokerage:
- Sandy Reavill
Could not find - Bedrooms:
- 3
- Total Baths:
- 2
- Sq. Ft. (Total):
- 2244
- Tax Year:
- 2023
- Taxes:
- $5, 706
- Association Fees:
Welcome to Bays’ Favor, a picturesque 5+ acre equestrian property nestled in the heart of Pownal, Vermont. This unique estate features a state-of-the-art barn with a 10’ wide center aisle, three 12’ by 12’ horse stalls, a heated tack room, a wash stall with heat lamps, and a spacious hay loft. The barn is complemented by a run-in shed, ensuring your horses are well accommodated year-round. Equestrians will appreciate the outdoor riding arena, perfect for training and leisurely rides. The property also boasts a serene spring-fed bass pond, adding to the tranquility and charm of this rural retreat. A chicken coop is conveniently located on the grounds, offering a touch of farm life. The 3-bedroom antique home, built in 1854, exudes historic charm while providing modern comforts. Overlooking the farm's arena, barn, paddocks, and pond, the residence is ideally sited for a full view of the property’s activities. The open-concept living and dining room extends to a deck, perfect for entertaining or simply enjoying the beautiful Vermont landscape. Inside, the cozy sitting room is warmed by a Jotul-brand wood stove, creating a welcoming atmosphere on cooler days. Solar panels offset energy expenses and reduce dependence on the grid! Bays’ Favor is more than a home; it’s a lifestyle. Whether you’re an equestrian enthusiast or simply seeking a serene and picturesque setting, this property offers the best of Vermont living. Open House Saturday, June 22, 10:00 am to noon.
Interior Features
- # Of Stories:
- 2
- Sq. Ft. (Total):
- 2244
- Sq. Ft. (Above Ground):
- 2244
- Sq. Ft. (Below Ground):
- 0
- Sq. Ft. Unfinished:
- 3084
- Rooms:
- 8
- Bedrooms:
- 3
- Baths:
- 2
- Interior Desc:
- Kitchen Island, Living/Dining, Natural Light, Natural Woodwork, Skylight, Laundry - Basement
- Appliances Included:
- Dishwasher, Disposal, Dryer, Range Hood, Freezer, Microwave, Range - Electric, Refrigerator, Washer
- Flooring:
- Vinyl, Wood
- Heating Cooling Fuel:
- Electric, Oil, Wood
- Water Heater:
- Basement Desc:
- Bulkhead, Concrete, Concrete Floor, Stairs - Interior, Unfinished, Interior Access, Exterior Access
Exterior Features
- Style of Residence:
- Cape
- House Color:
- Grey
- Time Share:
- No
- Resort:
- Exterior Desc:
- Exterior Details:
- Barn, Building, Deck, Natural Shade, Outbuilding, Shed, Stable(s), Poultry Coop
- Amenities/Services:
- Land Desc.:
- Agricultural, Country Setting, Farm - Horse/Animal, Field/Pasture, Open, Pond, Rolling
- Suitable Land Usage:
- Farm, Farm - Horse/Animal, Field/Pasture, Recreation, Residential
- Roof Desc.:
- Shingle - Architectural
- Driveway Desc.:
- Gravel
- Foundation Desc.:
- Concrete, Stone
- Sewer Desc.:
- Private
- Garage/Parking:
- No
- Garage Spaces:
- 0
- Road Frontage:
- 260
Other Information
- List Date:
- 2024-06-15
- Last Updated:
- 2024-06-29 21:15:34



