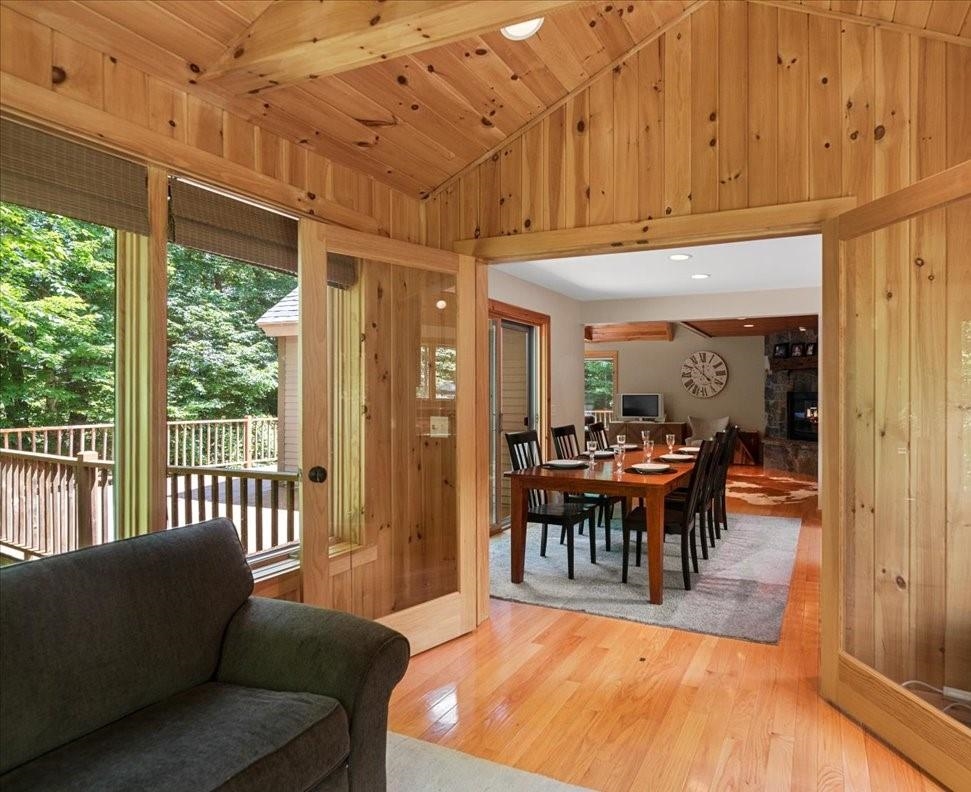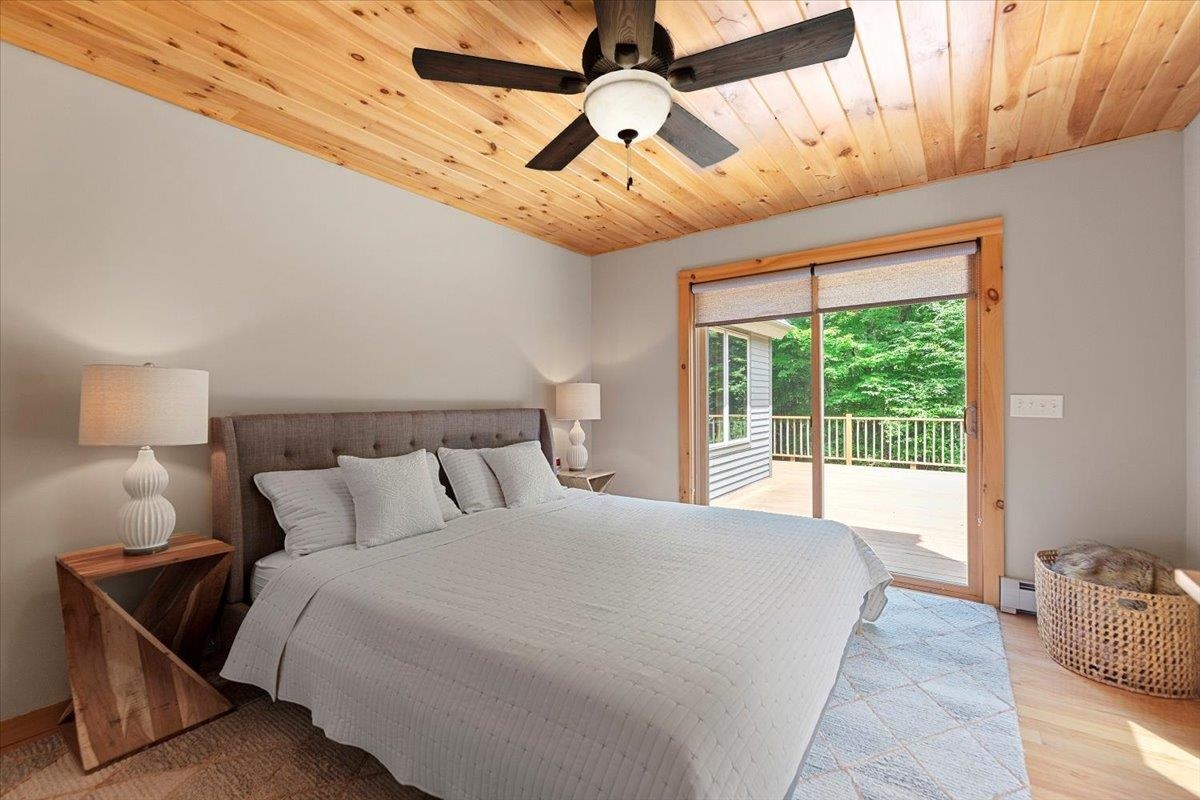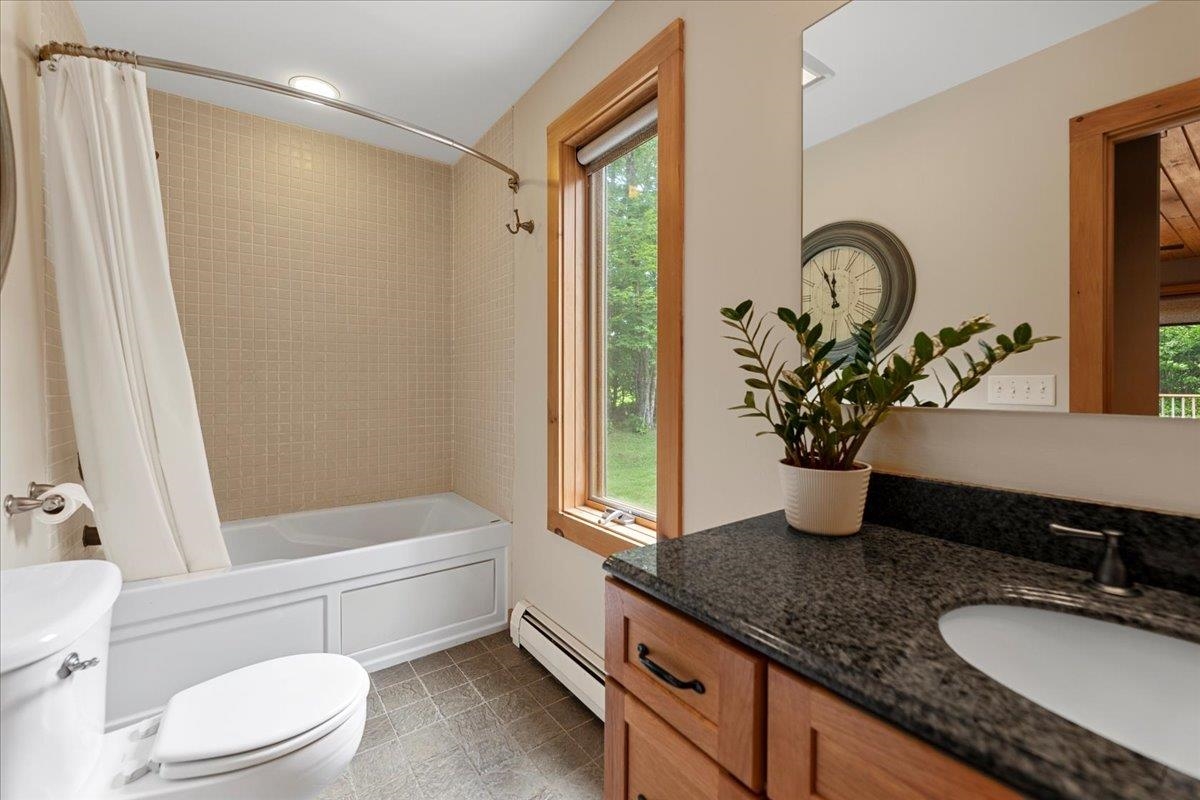1 of 21






General Property Information
- Property Status:
- Active Under Contract
- Price:
- $749, 000
- Assessed:
- $0
- Assessed Year:
- County:
- VT-Bennington
- Acres:
- 1.00
- Property Type:
- Single Family
- Year Built:
- 2007
- Agency/Brokerage:
- Jamie Wylie
Stratton Real Estate - Bedrooms:
- 3
- Total Baths:
- 3
- Sq. Ft. (Total):
- 2038
- Tax Year:
- 2023
- Taxes:
- $8, 446
- Association Fees:
This three bedroom cape offering is a perfect blend of modern and mountain charm with abundant natural light in a highly desired neighborhood. Features include a large mudroom, cozy living room with a wood-burning fireplace, sunroom for relaxation, and primary bedroom on the first floor for convenience. Its living room boasts large windows and a vaulted ceiling. Upstairs, two bedrooms share a bath and spacious loft overlooking the living room. The lower level walkout basement provides potential for expansion with stubbed in plumbing. Plus this property is about Location, Location, Location! It is nestled between the picturesque landscapes of Manchester, Bromley, and Stratton Mountain. This is a great home for year round enjoyment, whether you like to ski and ride, or enjoy shopping, cultural events and fine dining. Surrounded by lush greenery in the summer and views of Bromley in the winter, this charming abode provides the perfect balance of privacy and natural beauty. Embrace the inviting warmth of this home and make it your own slice of paradise today!
Interior Features
- # Of Stories:
- 3
- Sq. Ft. (Total):
- 2038
- Sq. Ft. (Above Ground):
- 2038
- Sq. Ft. (Below Ground):
- 0
- Sq. Ft. Unfinished:
- 1422
- Rooms:
- 8
- Bedrooms:
- 3
- Baths:
- 3
- Interior Desc:
- Ceiling Fan, Fireplace - Wood, Fireplaces - 1, Furnished, Kitchen/Dining, Primary BR w/ BA, Natural Light, Natural Woodwork, Skylight, Vaulted Ceiling, Laundry - Basement
- Appliances Included:
- Dishwasher, Dryer, Microwave, Refrigerator, Washer, Stove - Gas, Water Heater
- Flooring:
- Carpet, Tile, Wood
- Heating Cooling Fuel:
- Gas - LP/Bottle
- Water Heater:
- Basement Desc:
- Concrete, Full, Stairs - Interior, Storage Space, Stubbed In, Unfinished, Walkout
Exterior Features
- Style of Residence:
- Cape, Contemporary
- House Color:
- gray
- Time Share:
- No
- Resort:
- No
- Exterior Desc:
- Exterior Details:
- Deck
- Amenities/Services:
- Land Desc.:
- Level, Subdivision
- Suitable Land Usage:
- Residential
- Roof Desc.:
- Shingle - Architectural
- Driveway Desc.:
- Gravel
- Foundation Desc.:
- Concrete
- Sewer Desc.:
- Septic
- Garage/Parking:
- No
- Garage Spaces:
- 0
- Road Frontage:
- 200
Other Information
- List Date:
- 2024-06-14
- Last Updated:
- 2024-07-02 16:30:31






















