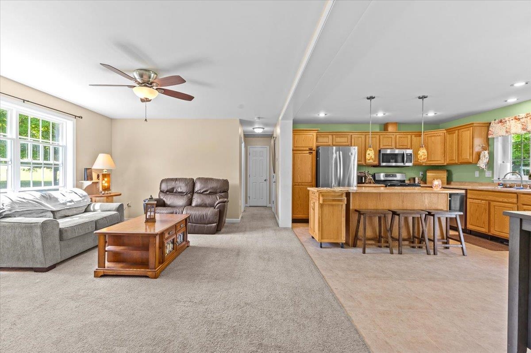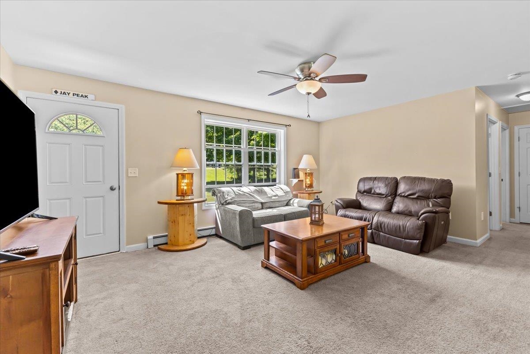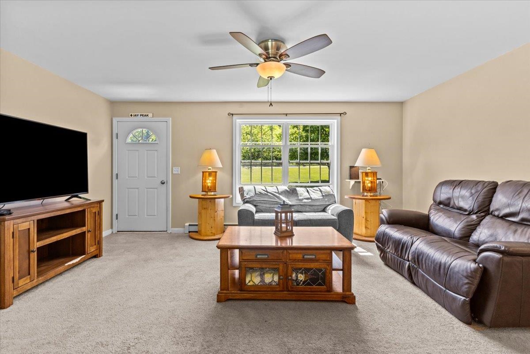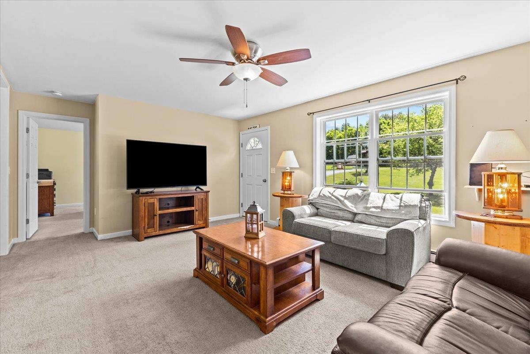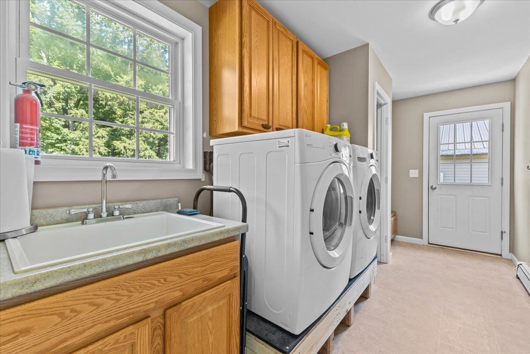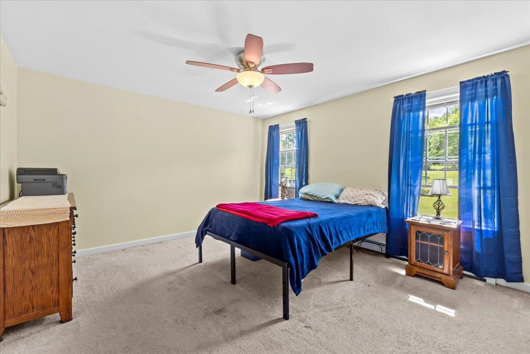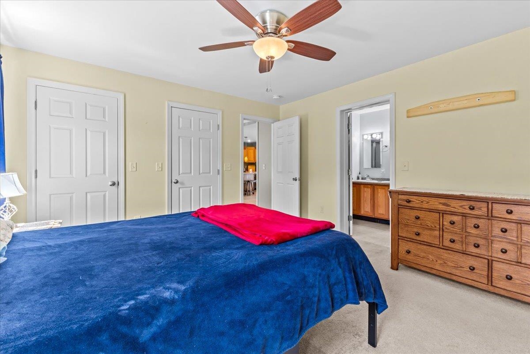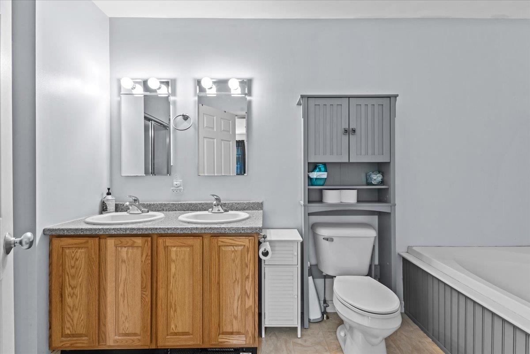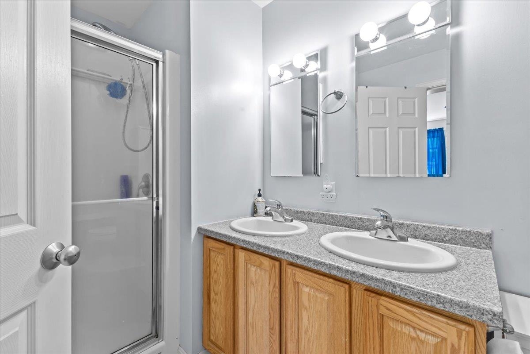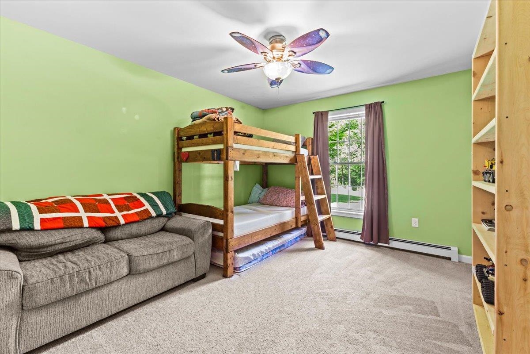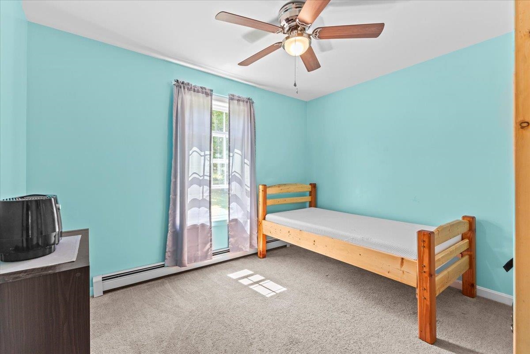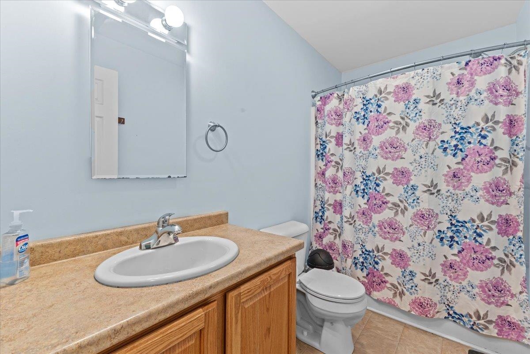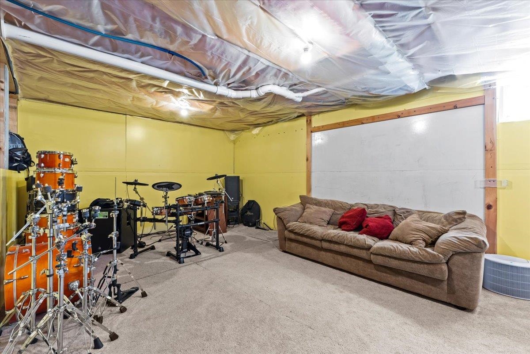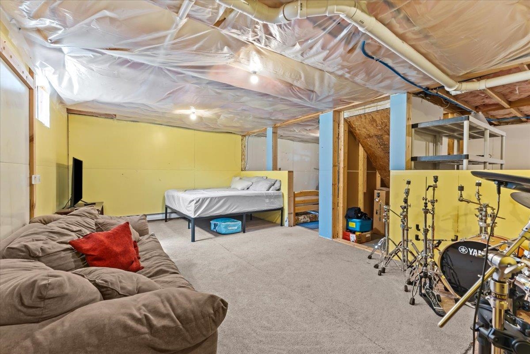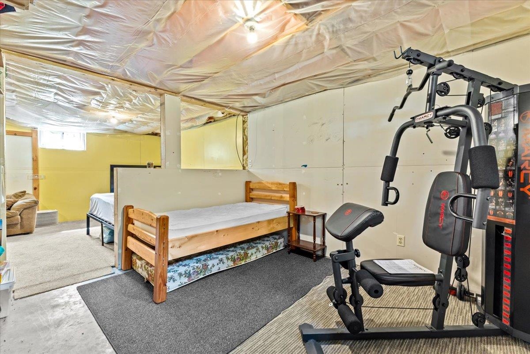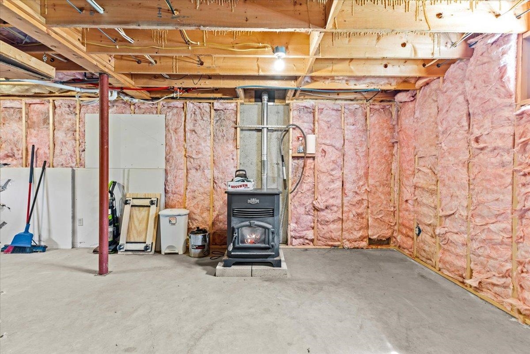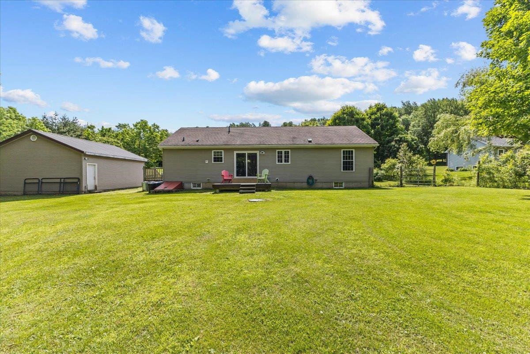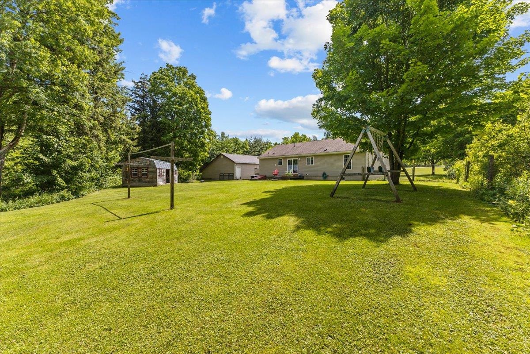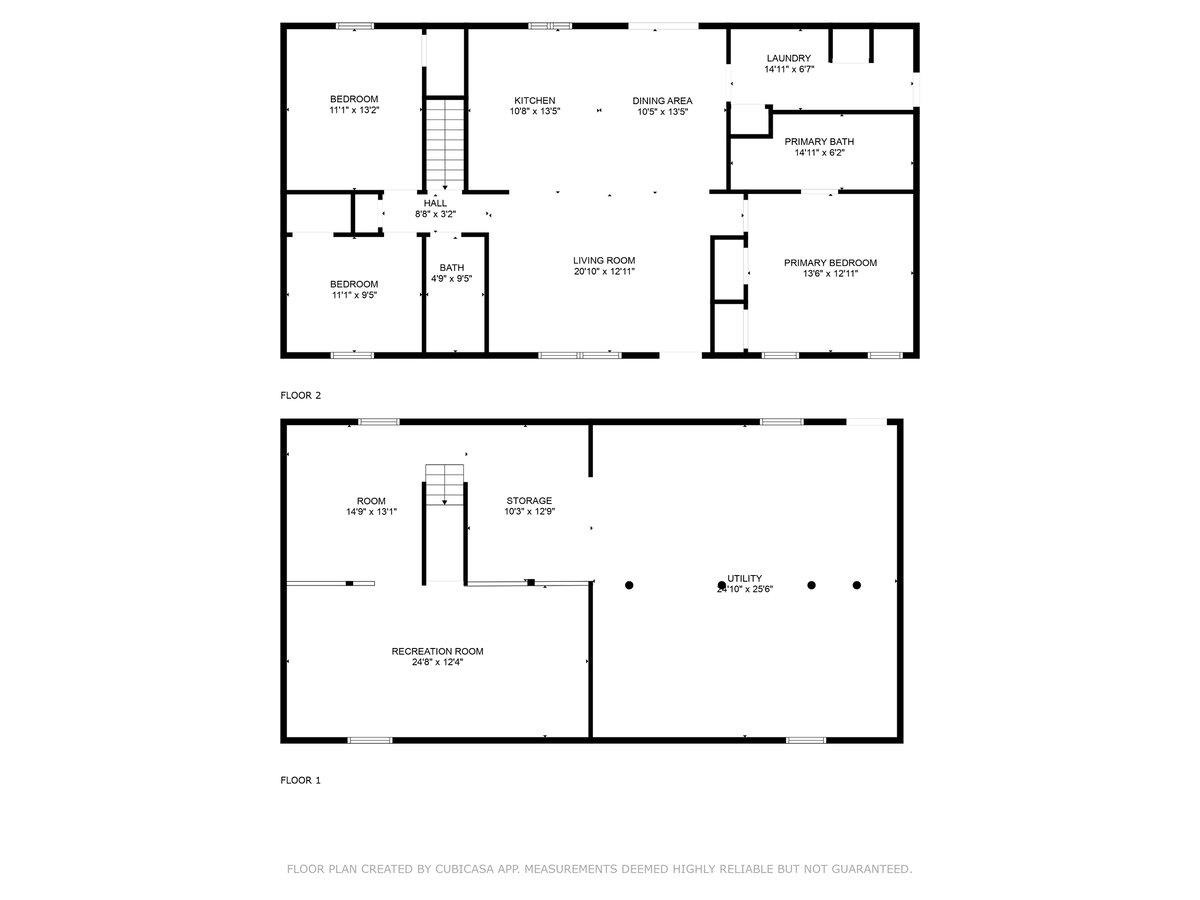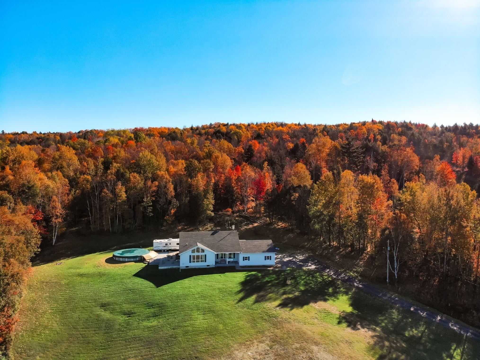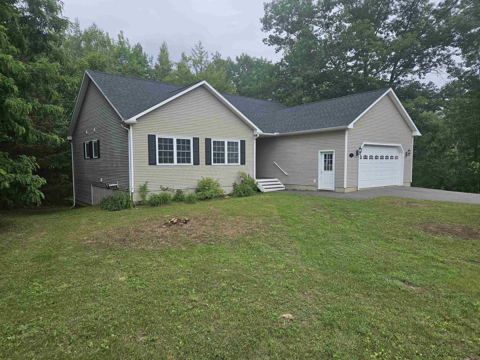1 of 25
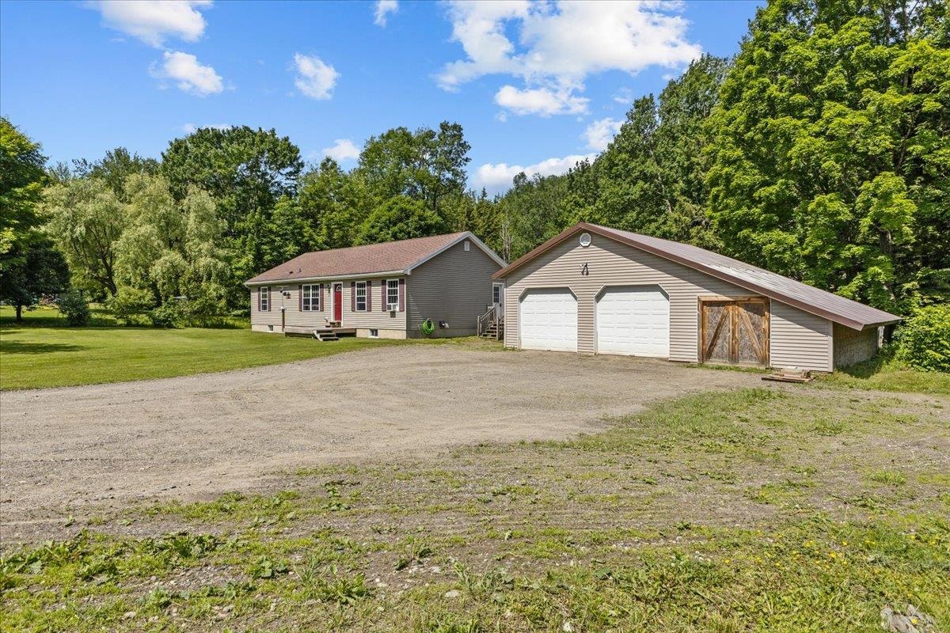
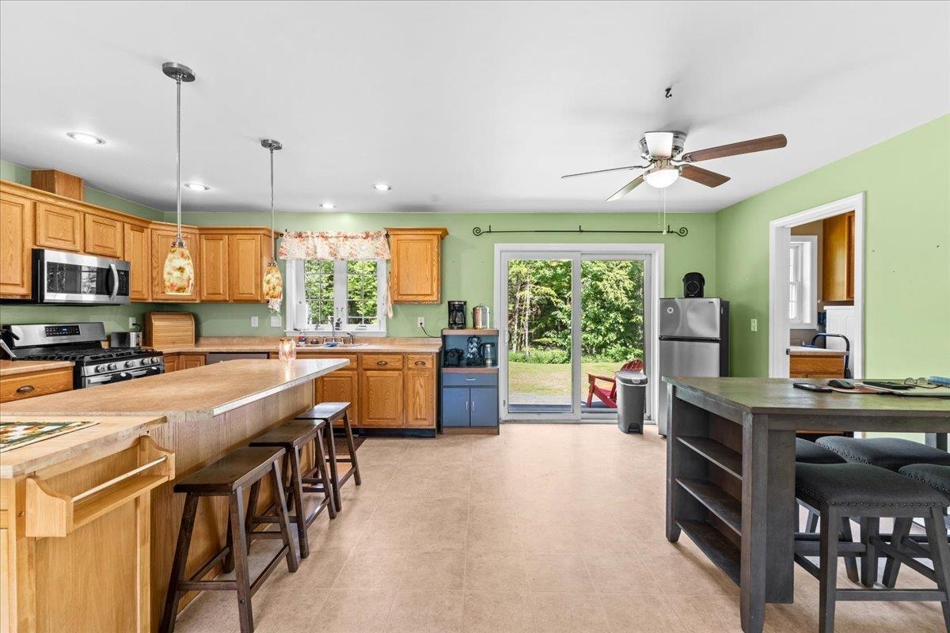
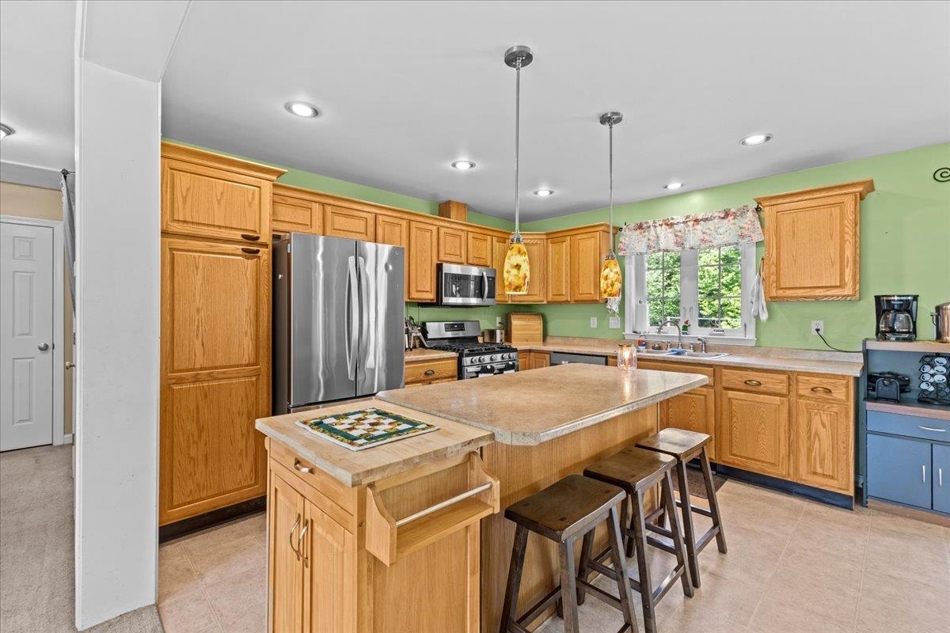
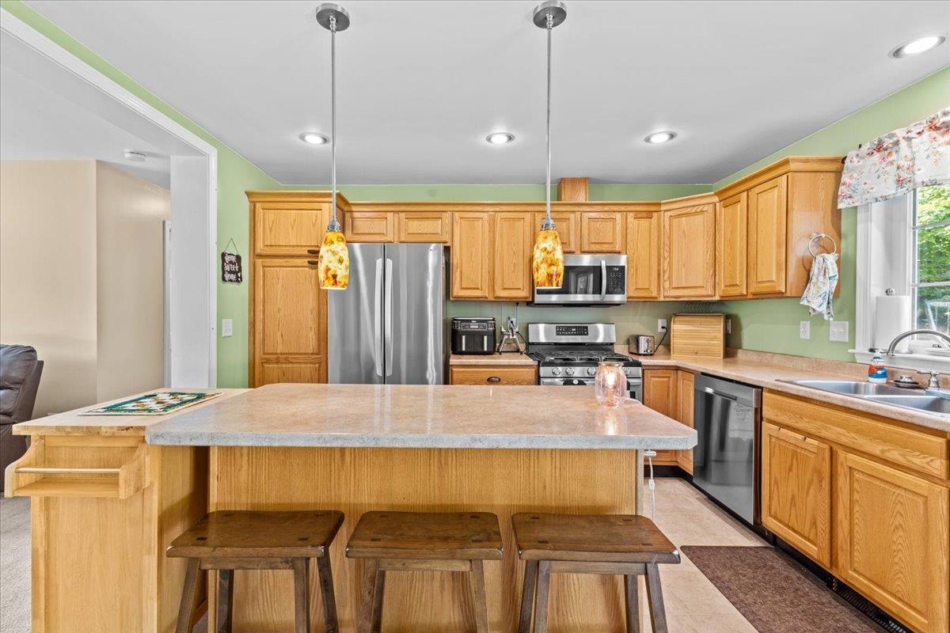
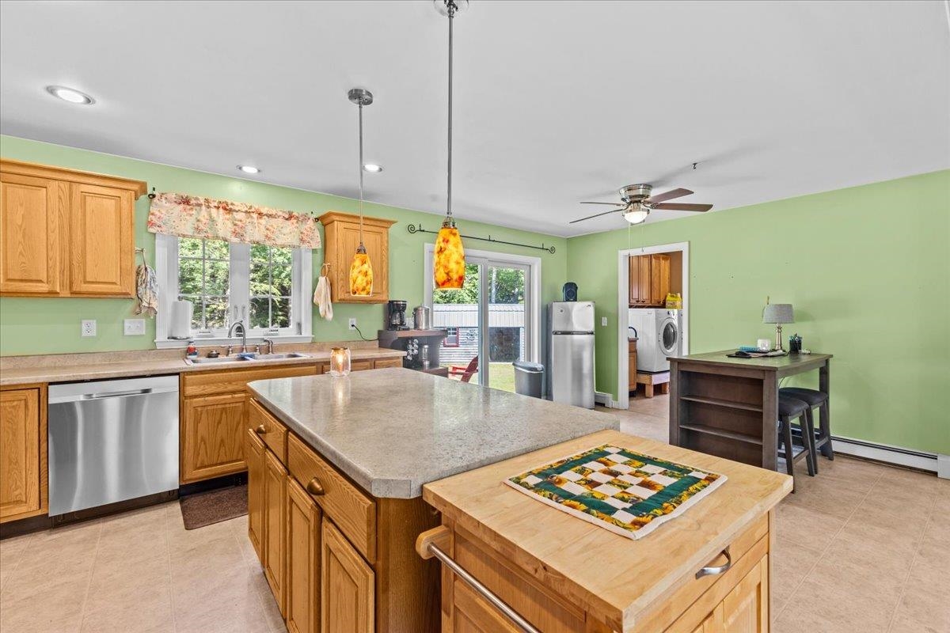
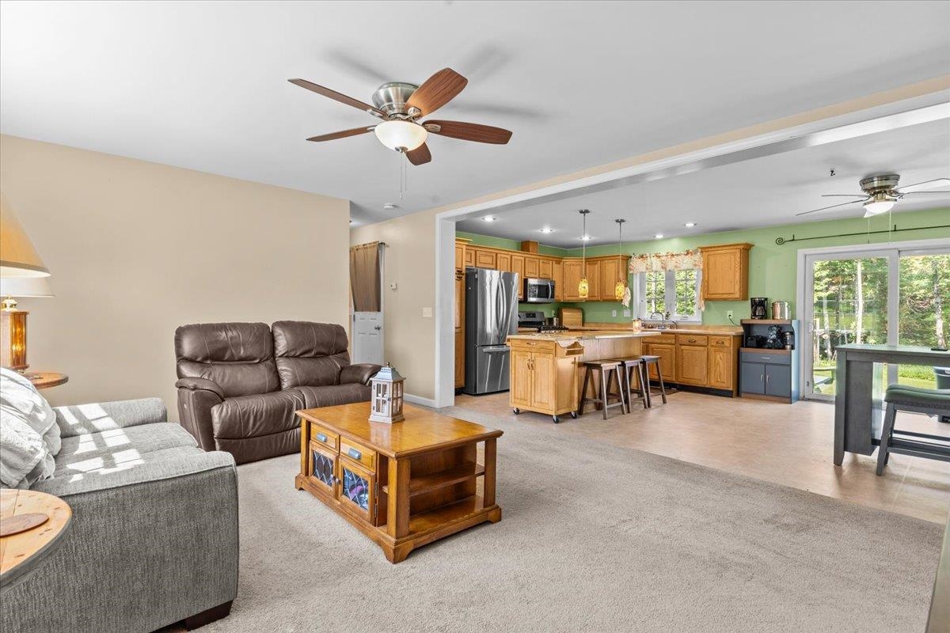
General Property Information
- Property Status:
- Active
- Price:
- $429, 900
- Assessed:
- $0
- Assessed Year:
- County:
- VT-Orleans
- Acres:
- 1.46
- Property Type:
- Single Family
- Year Built:
- 2010
- Agency/Brokerage:
- Flex Realty Group
Flex Realty - Bedrooms:
- 3
- Total Baths:
- 2
- Sq. Ft. (Total):
- 1456
- Tax Year:
- 2023
- Taxes:
- $3, 170
- Association Fees:
This charming ranch on Darling Hill is not just a house; it's a lifestyle. Embrace the tranquility and comfort of country living with modern amenities. This delightful ranch, built in 2010, is nestled on a serene 1.46-acre lot on picturesque Darling Hill in Derby, VT. With 3 spacious bedrooms and 2 full baths, this home is perfect for families or those seeking a peaceful retreat. Equipped with an on-demand water heater, ensuring you never run out of hot water. The full concrete basement is partially finished, offering endless possibilities for additional living space or a home gym. The level, private, and fenced-in backyard borders a tranquil brook, providing a perfect setting for relaxation and play. A detached 2-car garage offers extra storage space, while a large shed is ideal for small animals, additional storage, or a workshop.
Interior Features
- # Of Stories:
- 1
- Sq. Ft. (Total):
- 1456
- Sq. Ft. (Above Ground):
- 1456
- Sq. Ft. (Below Ground):
- 0
- Sq. Ft. Unfinished:
- 1456
- Rooms:
- 6
- Bedrooms:
- 3
- Baths:
- 2
- Interior Desc:
- Attic - Hatch/Skuttle, Ceiling Fan, Dining Area, Kitchen Island, Kitchen/Living, Primary BR w/ BA, Natural Light, Soaking Tub, Laundry - 1st Floor
- Appliances Included:
- Dishwasher - Energy Star, Microwave, Range - Gas, Refrigerator-Energy Star
- Flooring:
- Carpet, Vinyl
- Heating Cooling Fuel:
- Gas - LP/Bottle, Pellet
- Water Heater:
- Basement Desc:
- Bulkhead, Concrete, Partially Finished, Stairs - Exterior, Stairs - Interior, Storage Space, Interior Access, Stairs - Basement
Exterior Features
- Style of Residence:
- Ranch
- House Color:
- Time Share:
- No
- Resort:
- Exterior Desc:
- Exterior Details:
- Deck, Fence - Full, Outbuilding
- Amenities/Services:
- Land Desc.:
- Agricultural, Country Setting, Landscaped, Level, Sloping, Stream
- Suitable Land Usage:
- Roof Desc.:
- Shingle - Asphalt
- Driveway Desc.:
- Gravel
- Foundation Desc.:
- Concrete
- Sewer Desc.:
- 1000 Gallon, Concrete, Leach Field - Conventionl
- Garage/Parking:
- Yes
- Garage Spaces:
- 2
- Road Frontage:
- 181
Other Information
- List Date:
- 2024-06-15
- Last Updated:
- 2024-06-19 23:04:51


