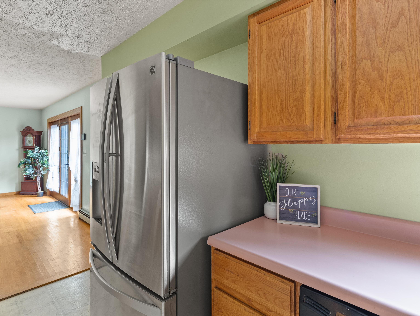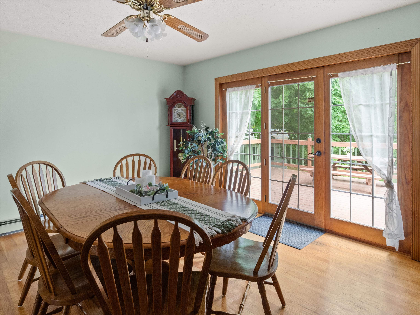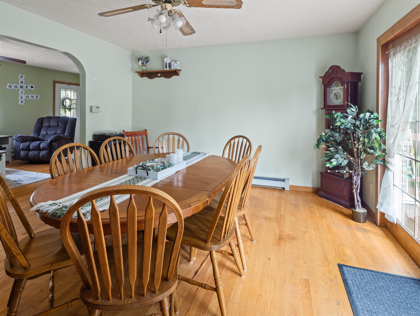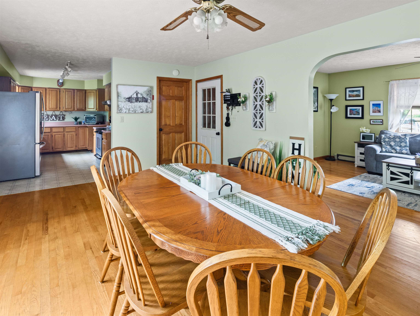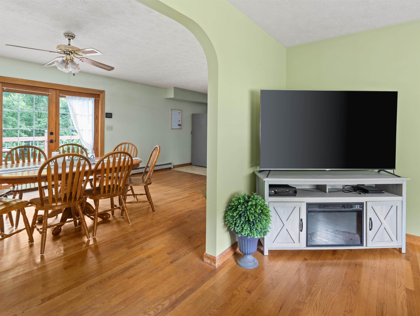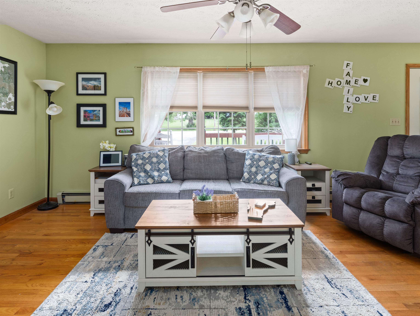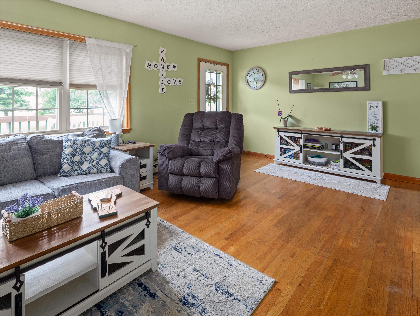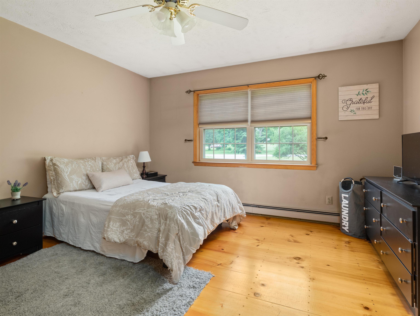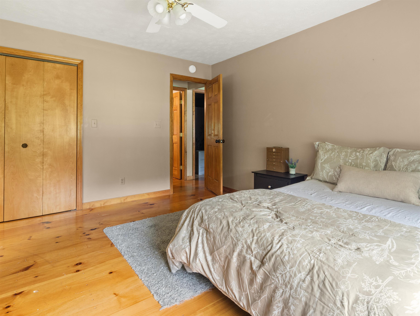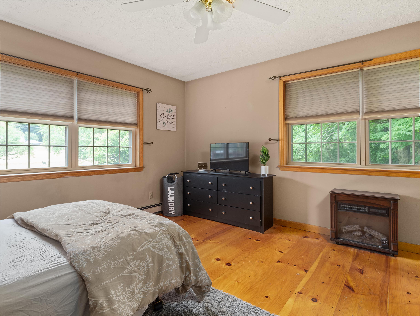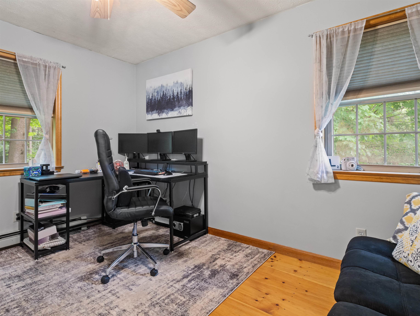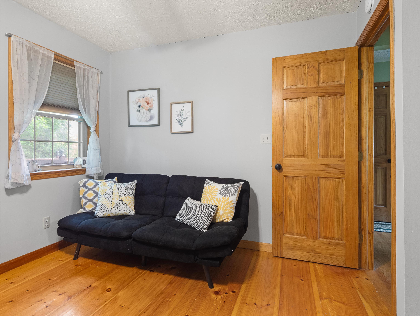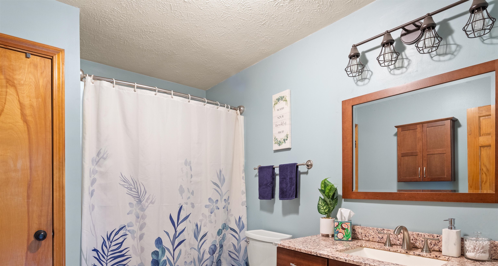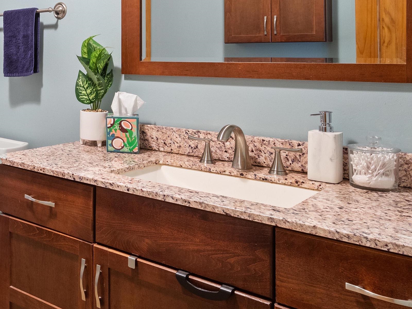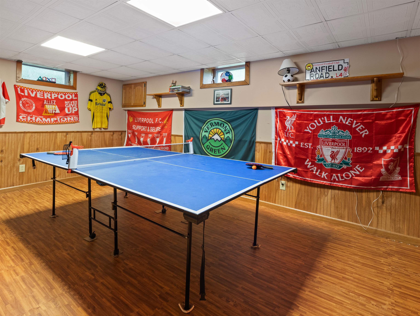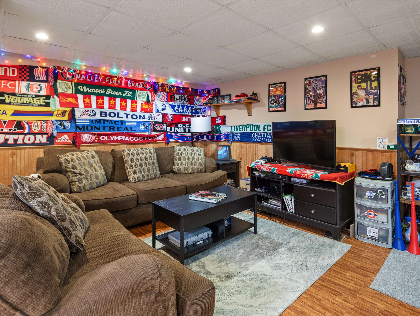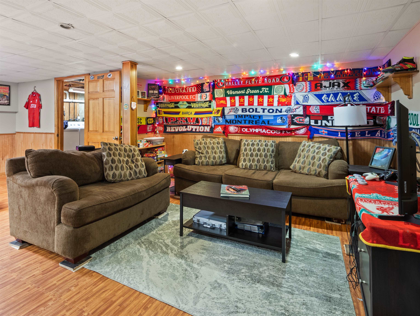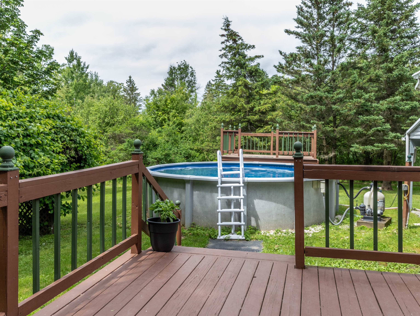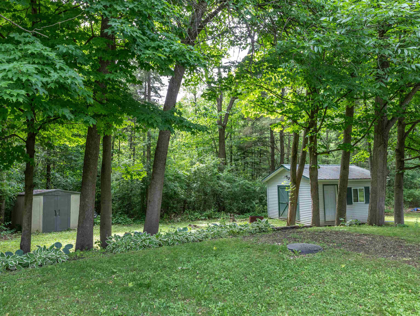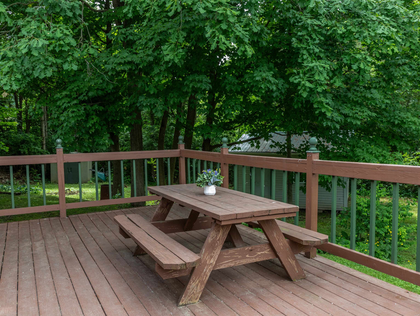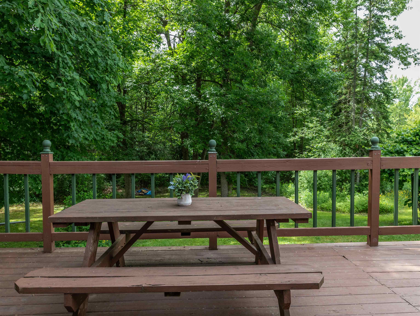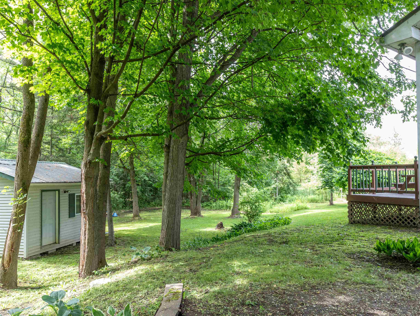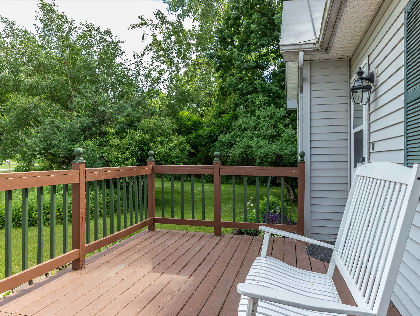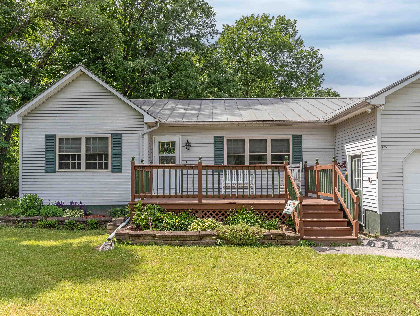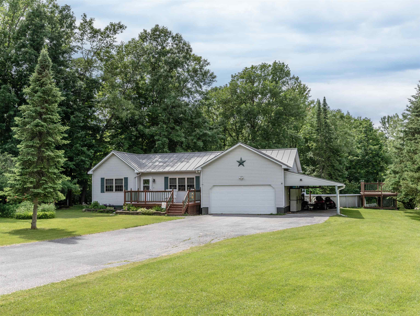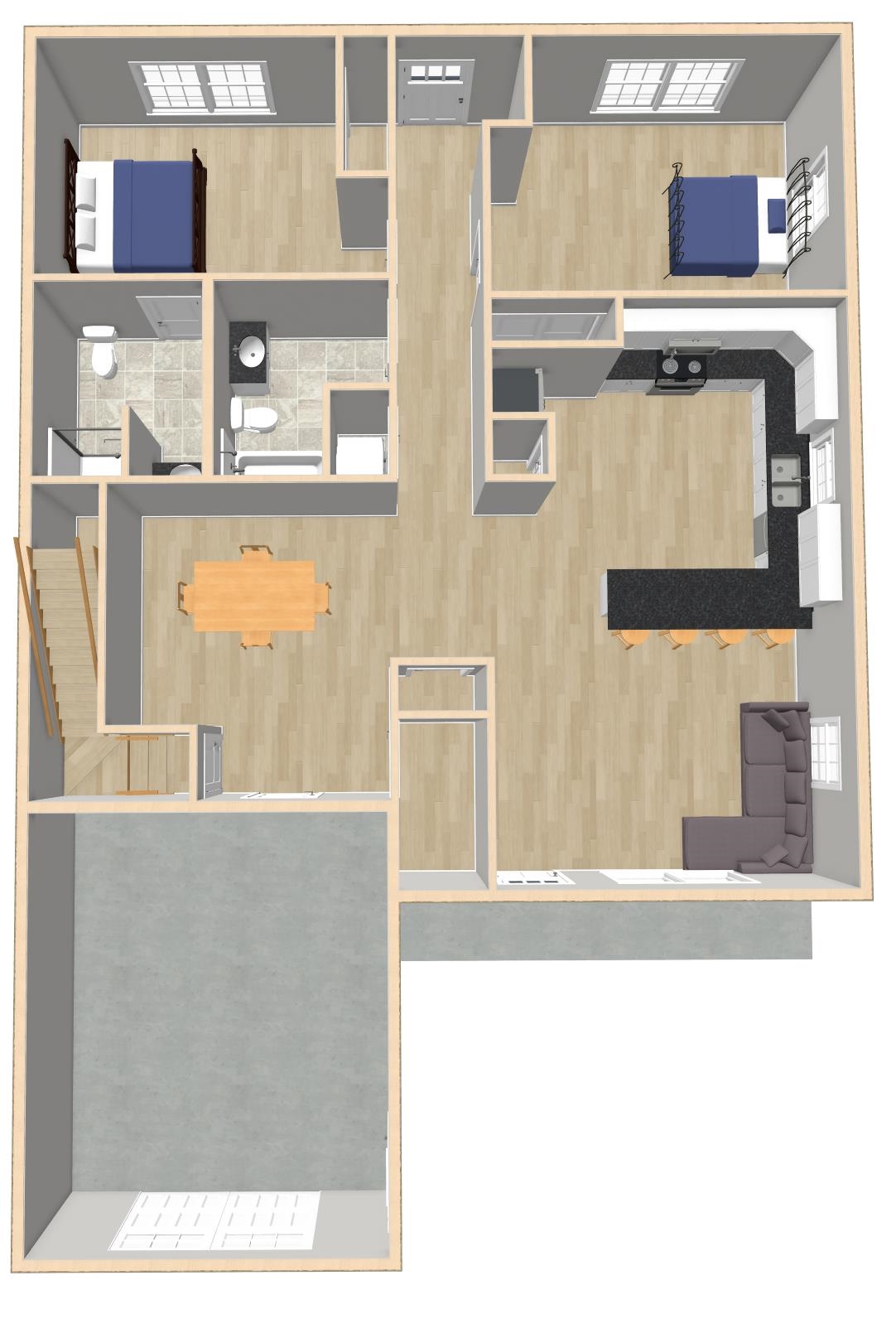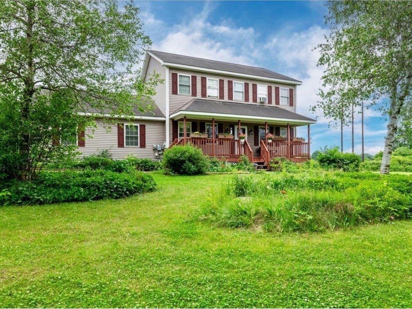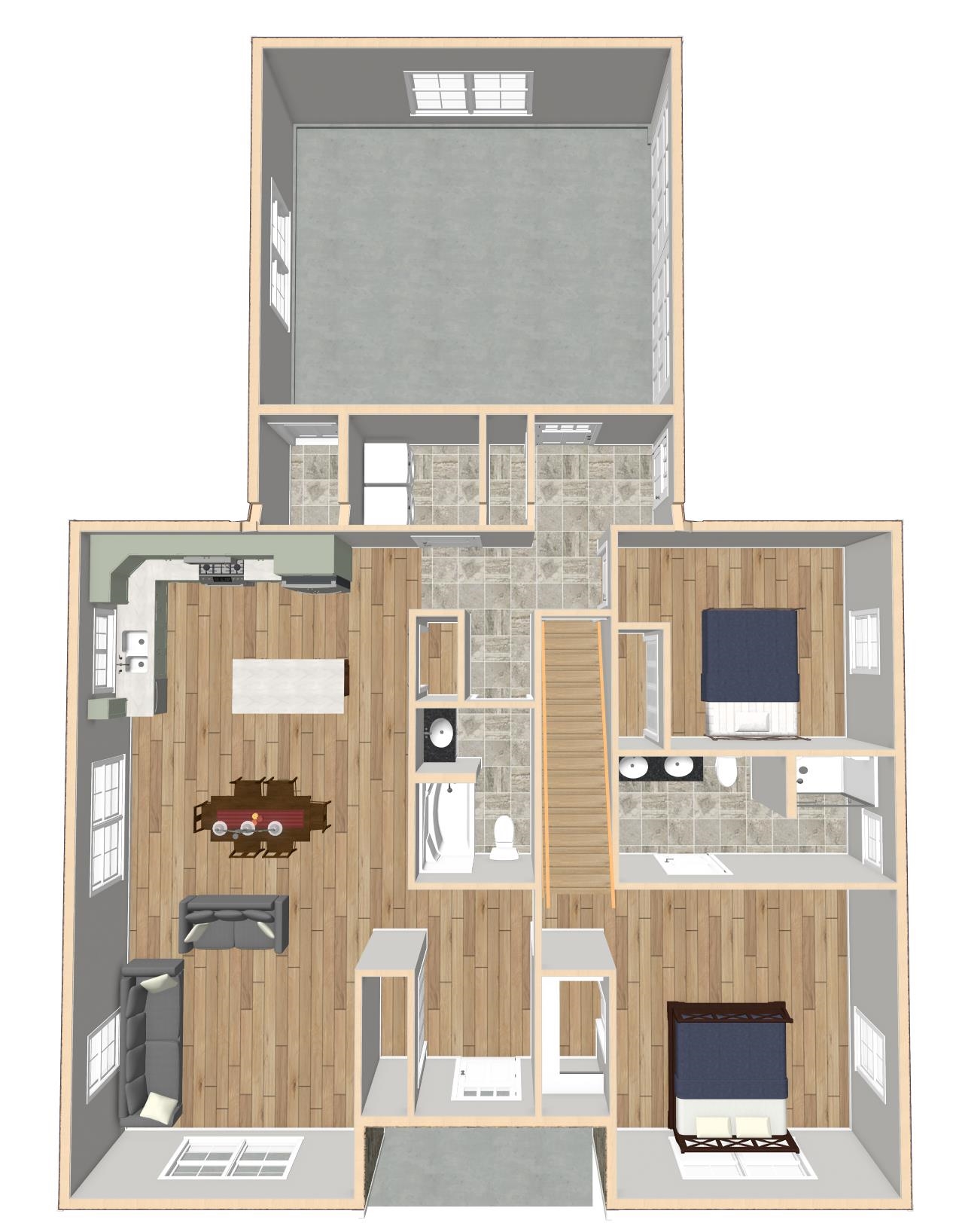1 of 31
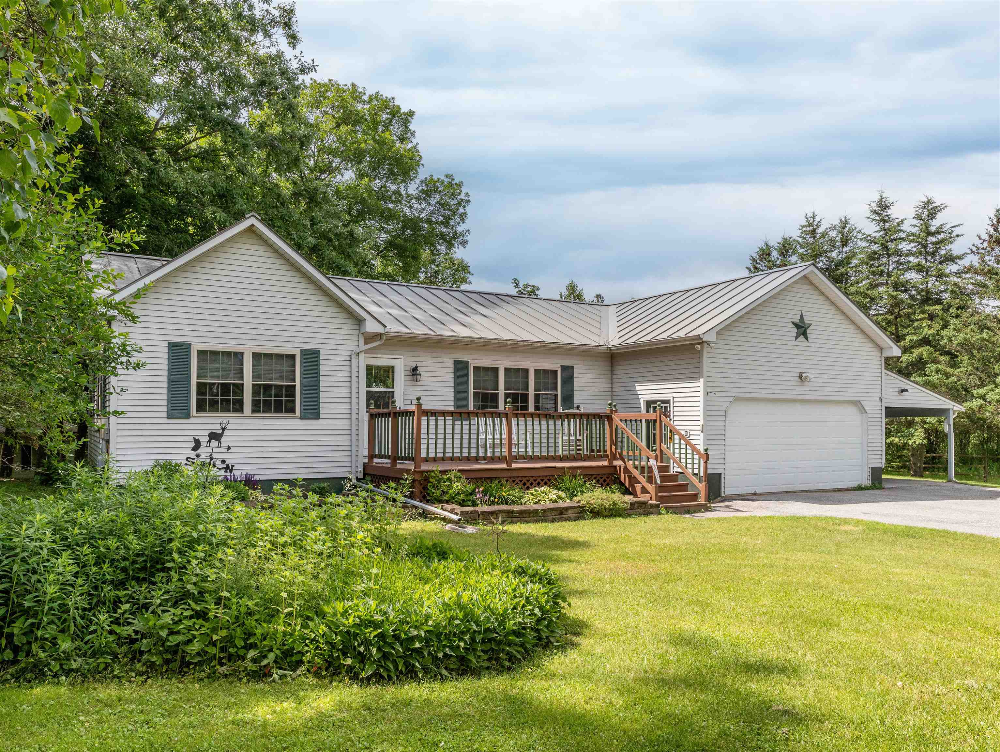

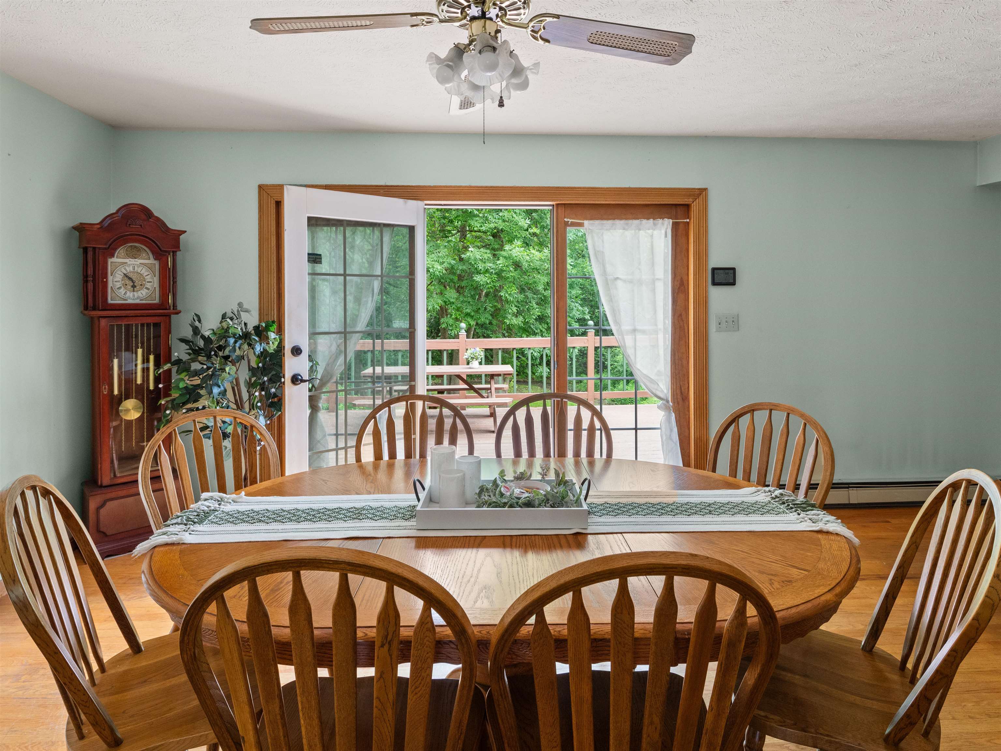
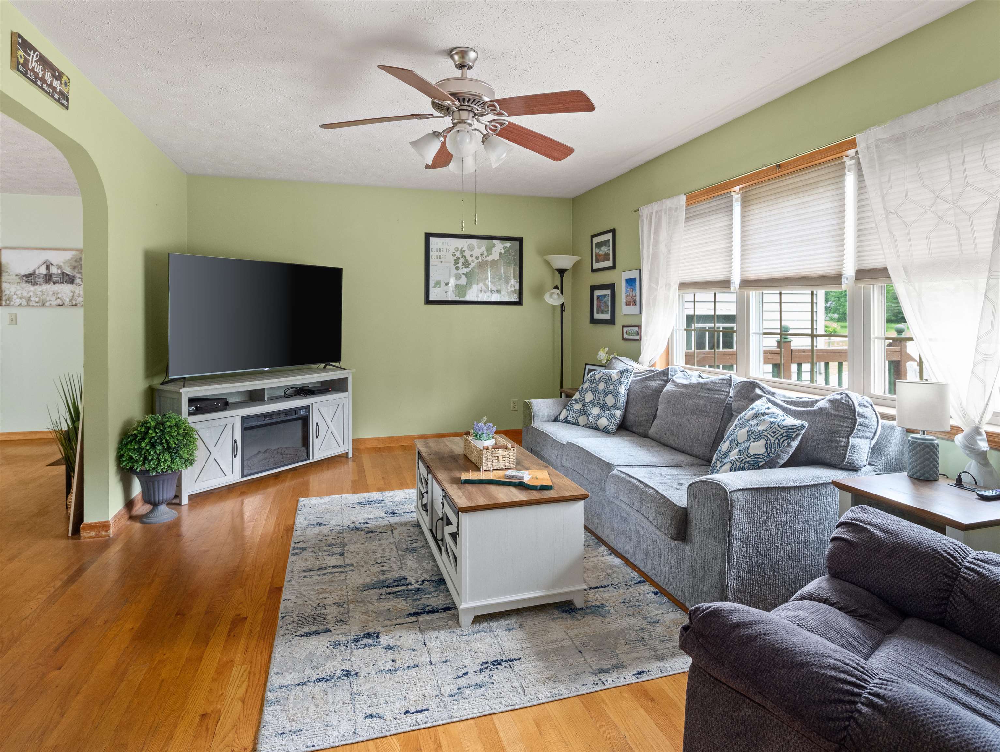
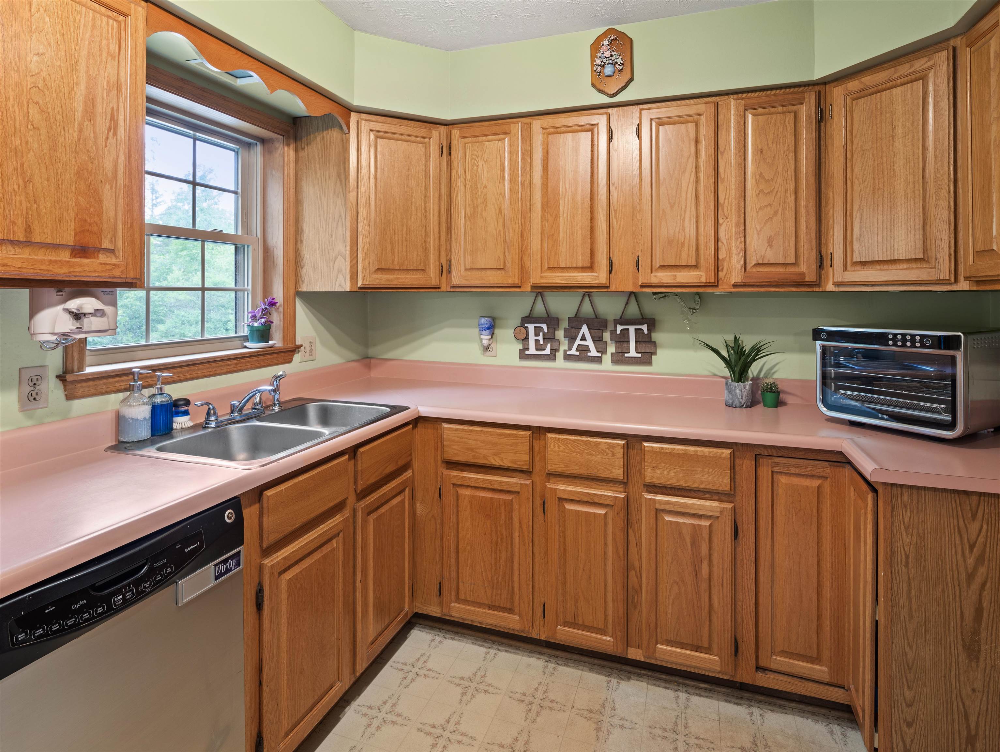
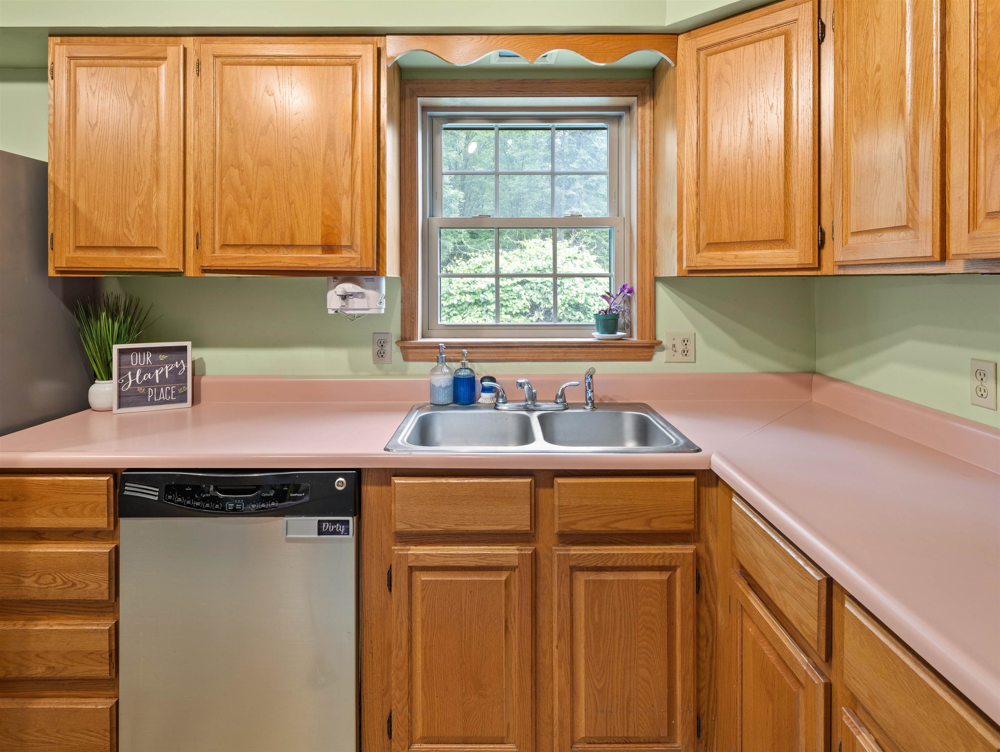
General Property Information
- Property Status:
- Active
- Price:
- $419, 000
- Assessed:
- $0
- Assessed Year:
- County:
- VT-Franklin
- Acres:
- 1.70
- Property Type:
- Single Family
- Year Built:
- 1990
- Agency/Brokerage:
- Karen Bresnahan
Four Seasons Sotheby's Int'l Realty - Bedrooms:
- 2
- Total Baths:
- 1
- Sq. Ft. (Total):
- 1981
- Tax Year:
- 2024
- Taxes:
- $4, 592
- Association Fees:
You’re going to fall in love with this exceptional country home! Tastefully designed with a thoughtful modern open floor plan. A welcoming entryway leads to an expansive living room boasting hardwood flooring and walls of windows bathing every corner in natural light. Stylish kitchen featuring newer appliances and walk-in pantry. Dining room opens to generous deck, perfect for gatherings and entertaining. A sunny spacious primary bedroom offers a serene retreat. Finished rec room in basement provides added space with many possibilities. Stand-by generator. Located near trails, a Town Beach, parks, and more, this home is conveniently close to schools, shopping, and all essential services. With easy access to Lake Champlain, Downtown St. Albans, and a short commute to Burlington, UVM, the Medical Center, colleges, Montreal, and the airport, enjoy the best of both worlds—a peaceful retreat with proximity to urban amenities. Embrace the opportunity to experience all that this wonderful home has to offer!
Interior Features
- # Of Stories:
- 1
- Sq. Ft. (Total):
- 1981
- Sq. Ft. (Above Ground):
- 1244
- Sq. Ft. (Below Ground):
- 737
- Sq. Ft. Unfinished:
- 507
- Rooms:
- 5
- Bedrooms:
- 2
- Baths:
- 1
- Interior Desc:
- Blinds, Ceiling Fan, Natural Light, Natural Woodwork, Storage - Indoor, Walk-in Pantry, Laundry - Basement
- Appliances Included:
- Dishwasher, Dryer, Range Hood, Microwave, Range - Electric, Washer, Water Heater - Off Boiler, Water Heater - Owned
- Flooring:
- Hardwood, Vinyl, Wood, Vinyl Plank
- Heating Cooling Fuel:
- Oil
- Water Heater:
- Basement Desc:
- Concrete, Concrete Floor, Daylight, Full, Partially Finished, Storage Space, Sump Pump, Interior Access, Stairs - Basement
Exterior Features
- Style of Residence:
- Ranch
- House Color:
- White
- Time Share:
- No
- Resort:
- Exterior Desc:
- Exterior Details:
- Deck, Garden Space, Natural Shade, Pool - Above Ground, Porch, Shed
- Amenities/Services:
- Land Desc.:
- Country Setting, Curbing, Landscaped, Recreational, Trail/Near Trail, Walking Trails, Waterfall, Wooded
- Suitable Land Usage:
- Roof Desc.:
- Metal
- Driveway Desc.:
- Paved
- Foundation Desc.:
- Poured Concrete
- Sewer Desc.:
- Private, Septic
- Garage/Parking:
- Yes
- Garage Spaces:
- 2
- Road Frontage:
- 175
Other Information
- List Date:
- 2024-06-15
- Last Updated:
- 2024-07-10 19:03:21


