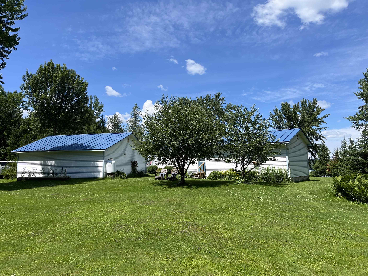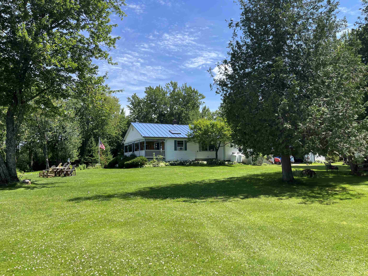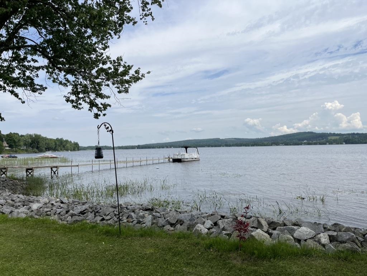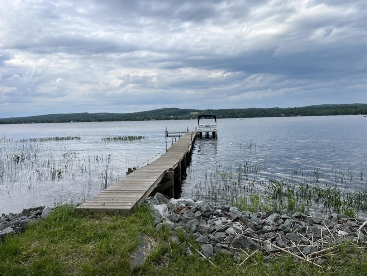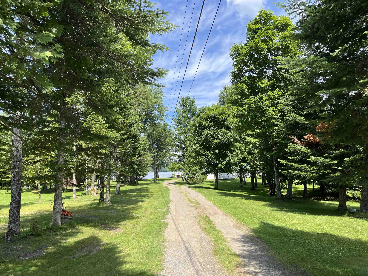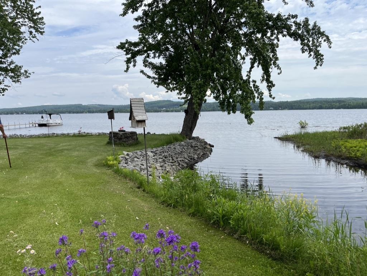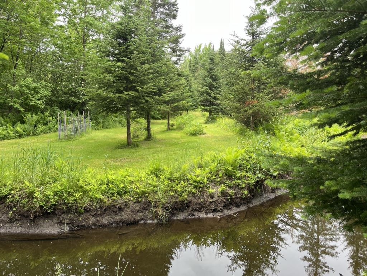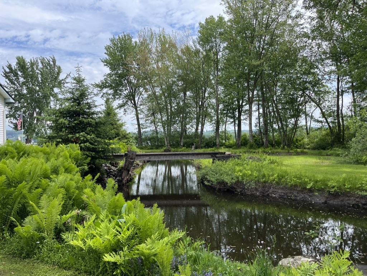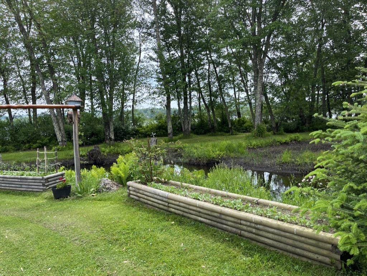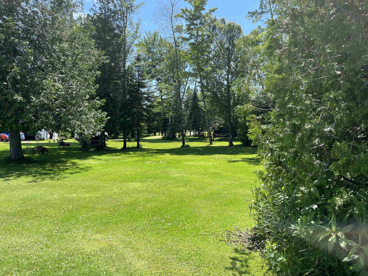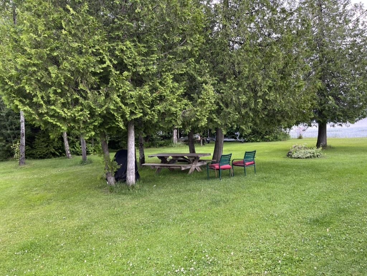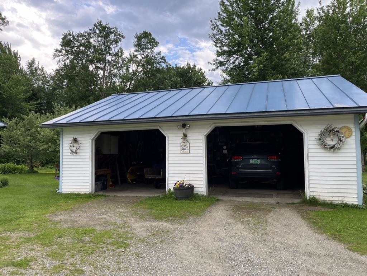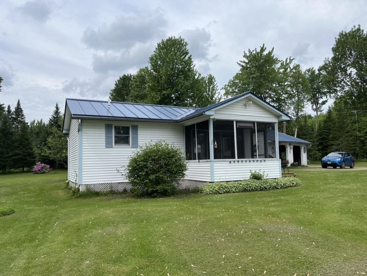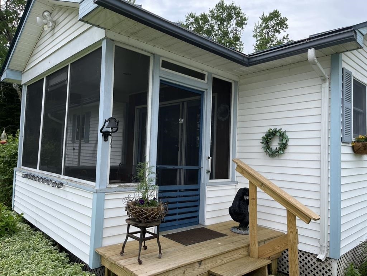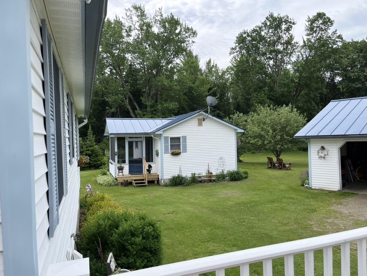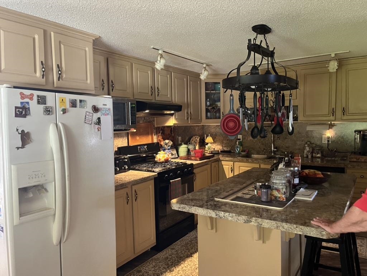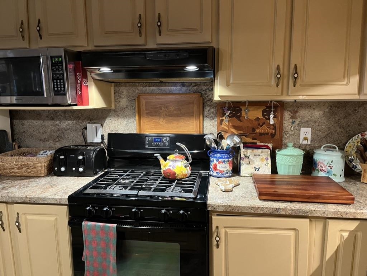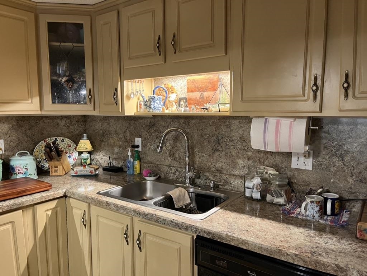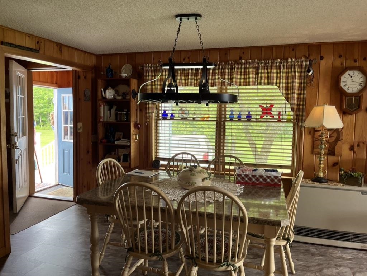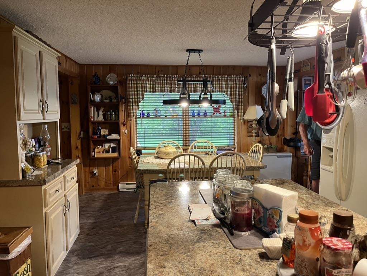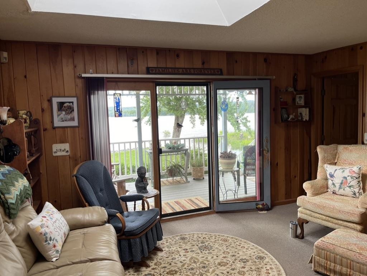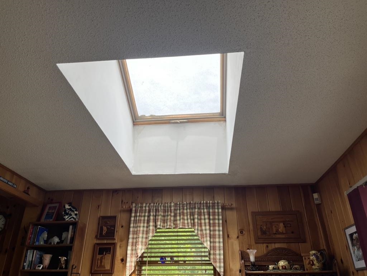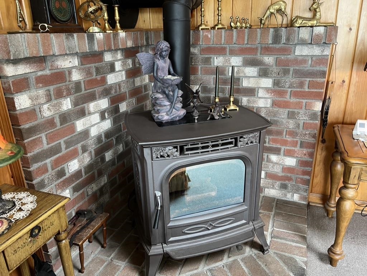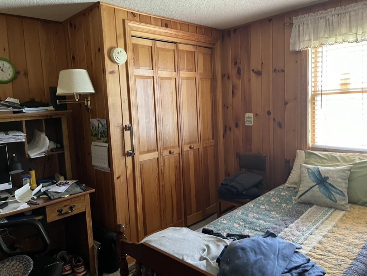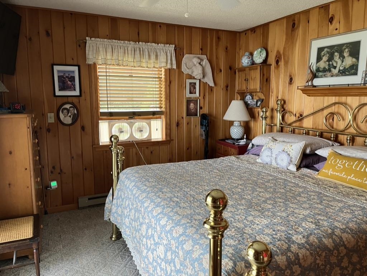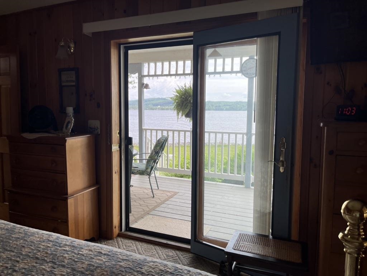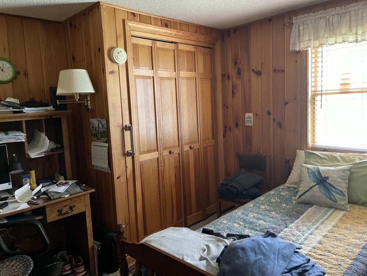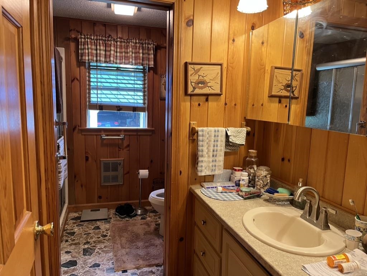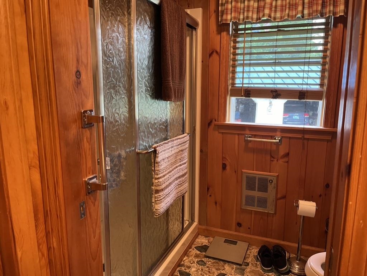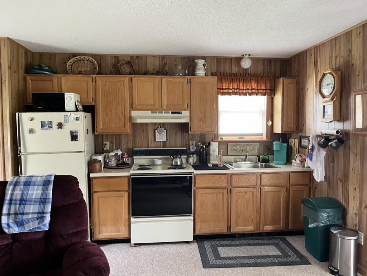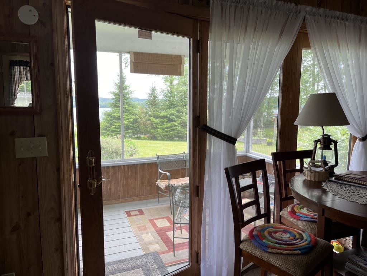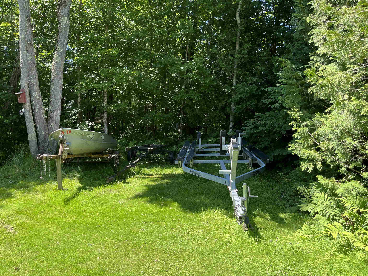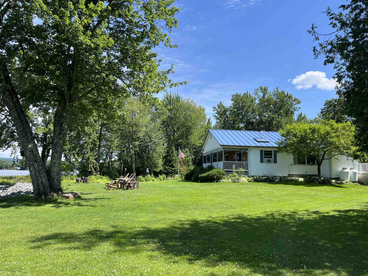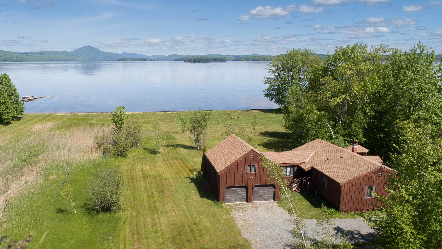1 of 39
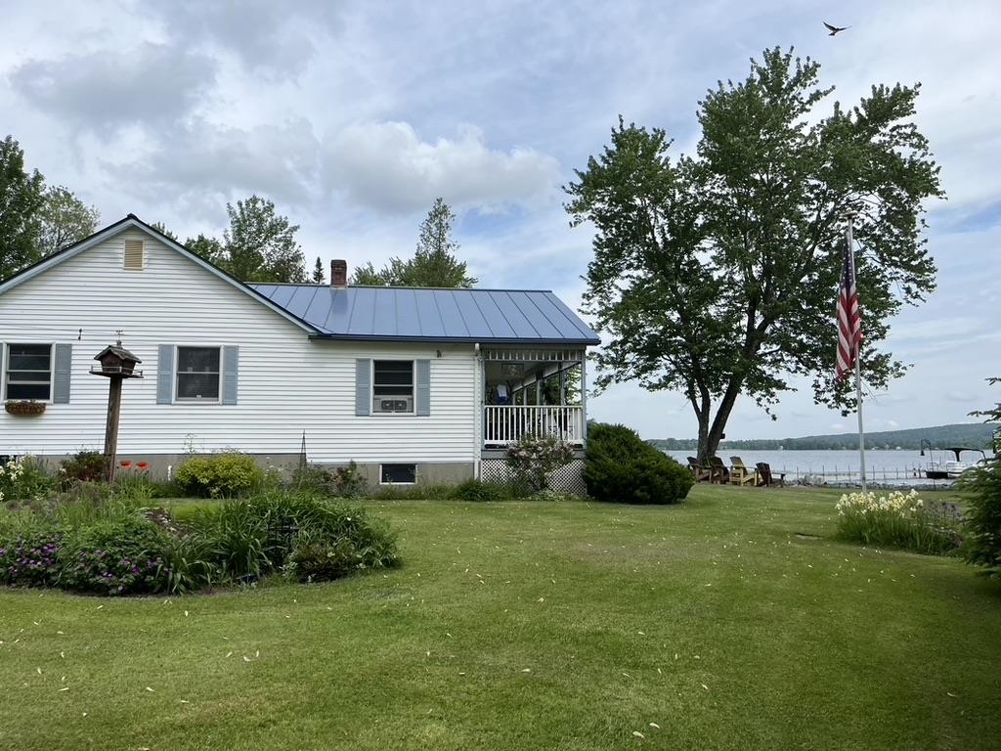
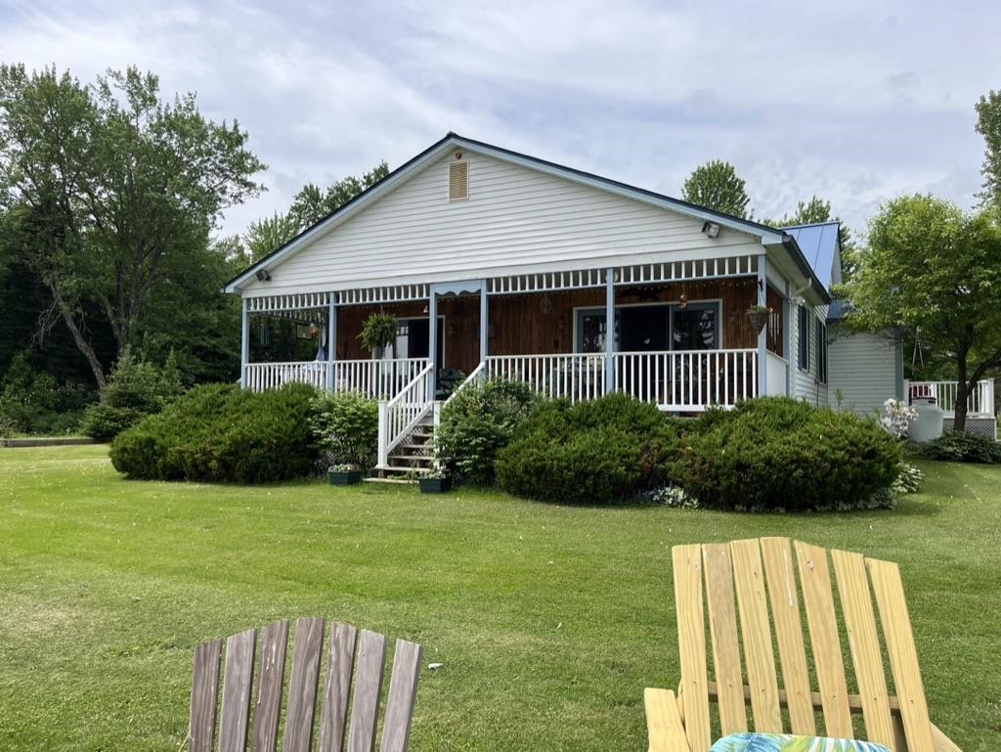
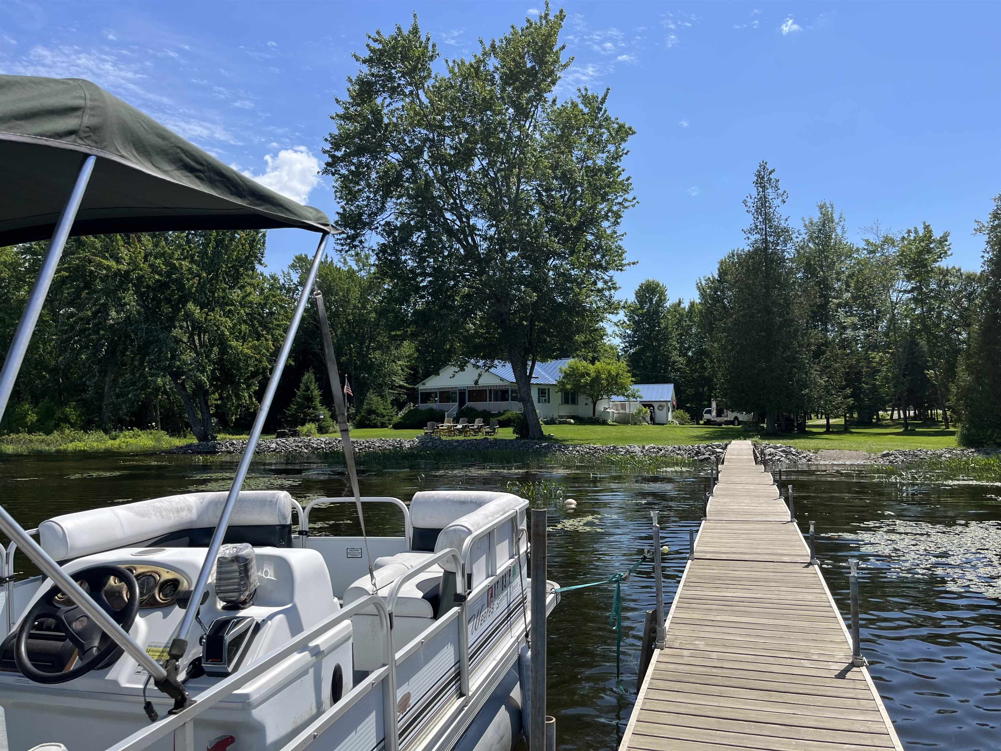
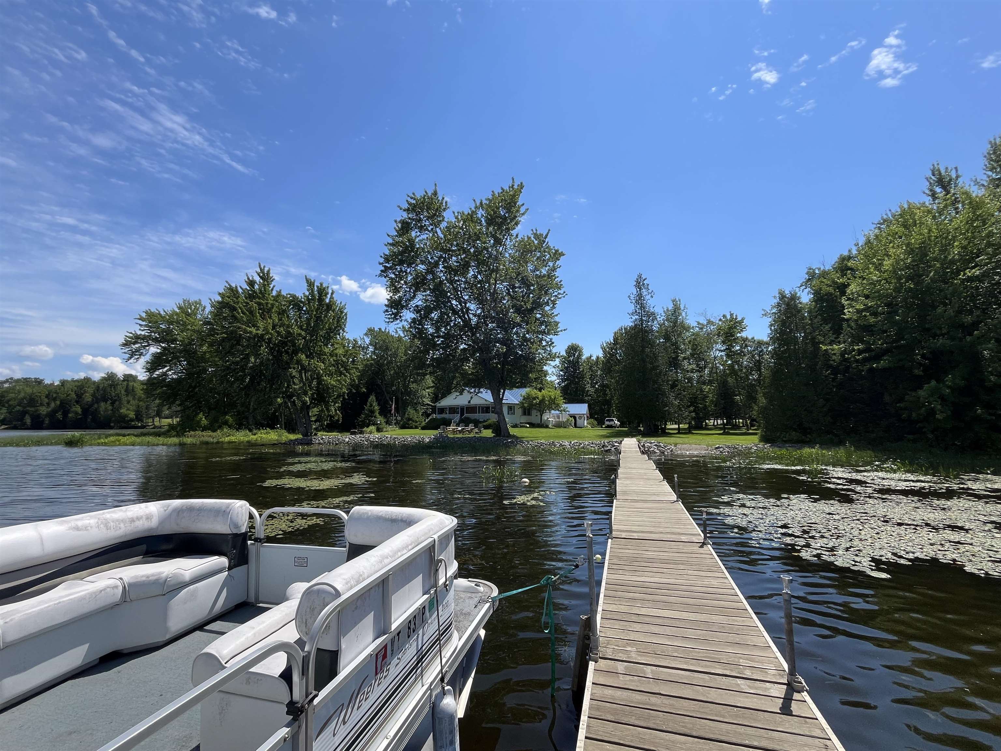

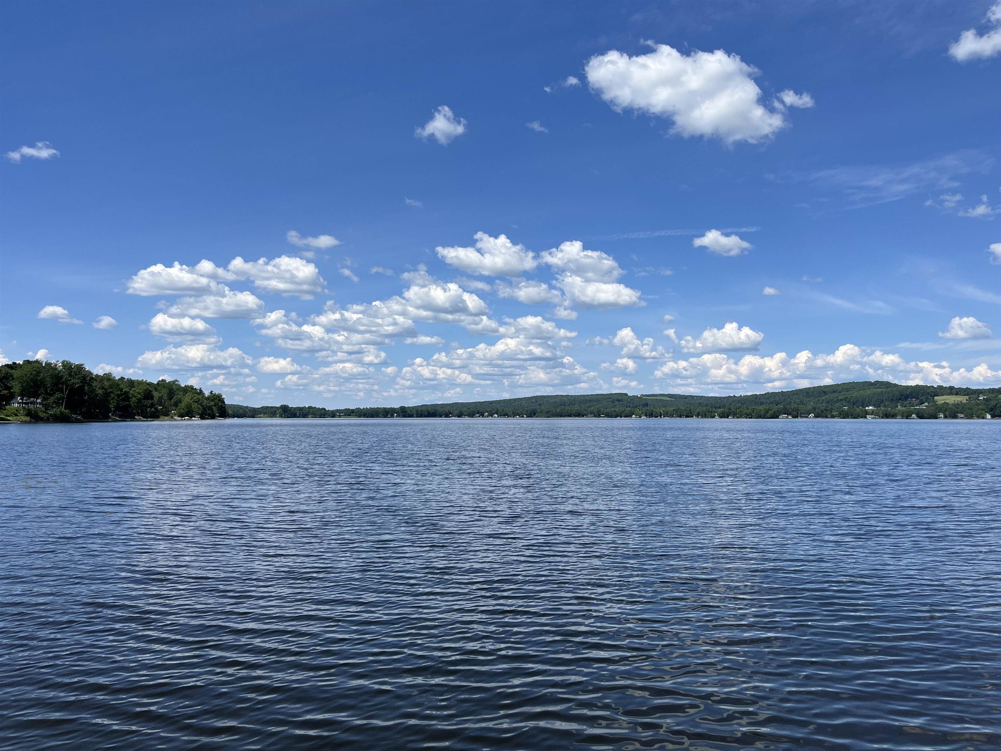
General Property Information
- Property Status:
- Active
- Price:
- $740, 000
- Assessed:
- $0
- Assessed Year:
- County:
- VT-Orleans
- Acres:
- 1.52
- Property Type:
- Single Family
- Year Built:
- 1962
- Agency/Brokerage:
- Marilyn Zophar
Big Bear Real Estate - Bedrooms:
- 3
- Total Baths:
- 2
- Sq. Ft. (Total):
- 1152
- Tax Year:
- 2023
- Taxes:
- $4, 776
- Association Fees:
Motivated Sellers. Lakefront property. Just in time to enjoy clean, beautiful Lake Salem for this summer and year-round. The house is located far from the road and there is privacy on both sides of the property with a separate cottage for guests. The boats and water are waiting for you to jump in! Sit on the private 280' lake shore or the screened-in porch to watch the birds and wildlife, and smell all of the beautiful perennials all around the yard. There are so many choices, you won't know what to do first. You can invite friends and relatives and still keep your privacy because there is a sweet 800 sq ft cottage totally separate from the main house with a full kitchen, one bedroom, and a screened-in porch. Fish on the 114' Dock, take out the 20 ft Pontoon Boat, pick Berries from the berry patch, The bonuses keep on going, too, with a 30X30 insulated, two-car garage. If that isn't enough, there is a storage shed hidden away under trees. You will find plenty of storage with sizable closets in all rooms. The owners have lovingly cared for the property inside and out. You will be able to move in and relax OR invite people over as you prepare a meal in the updated kitchen or cook over the outside fireplace. Come check out your dream-come-true home. The Owners have done all the work inside and out. Prepare to relax!
Interior Features
- # Of Stories:
- 1
- Sq. Ft. (Total):
- 1152
- Sq. Ft. (Above Ground):
- 1152
- Sq. Ft. (Below Ground):
- 0
- Sq. Ft. Unfinished:
- 1152
- Rooms:
- 7
- Bedrooms:
- 3
- Baths:
- 2
- Interior Desc:
- Central Vacuum, Ceiling Fan, Dining Area, In-Law Suite, Kitchen Island, Kitchen/Dining, Natural Light, Natural Woodwork, Skylight, Laundry - 1st Floor
- Appliances Included:
- Dishwasher, Dryer, Microwave, Refrigerator, Washer, Stove - Gas, Water Heater - Owned
- Flooring:
- Carpet, Other
- Heating Cooling Fuel:
- Electric, Gas - LP/Bottle, Pellet
- Water Heater:
- Basement Desc:
- Sump Pump, Unfinished, Interior Access
Exterior Features
- Style of Residence:
- Ranch
- House Color:
- Time Share:
- No
- Resort:
- Exterior Desc:
- Exterior Details:
- Docks, Deck, Garden Space, Guest House, Natural Shade, Porch - Screened, Shed, Beach Access
- Amenities/Services:
- Land Desc.:
- Lake Access, Lake Frontage, Lake View, Lakes, Landscaped, Level, Open, Secluded, View, Water View, Waterfront
- Suitable Land Usage:
- Roof Desc.:
- Standing Seam
- Driveway Desc.:
- Gravel
- Foundation Desc.:
- Concrete
- Sewer Desc.:
- Concrete, Leach Field - Conventionl, Private
- Garage/Parking:
- Yes
- Garage Spaces:
- 2
- Road Frontage:
- 250
Other Information
- List Date:
- 2024-06-14
- Last Updated:
- 2024-07-10 13:41:53


