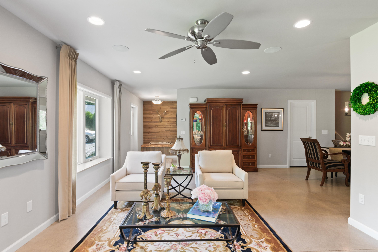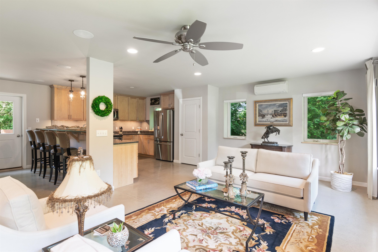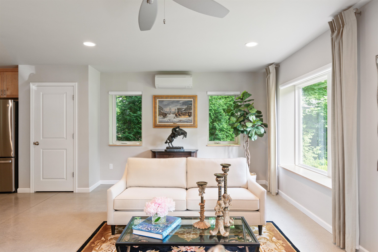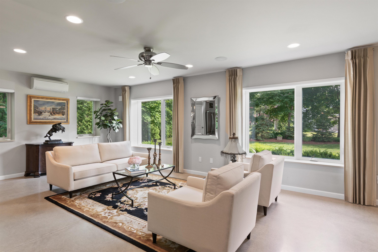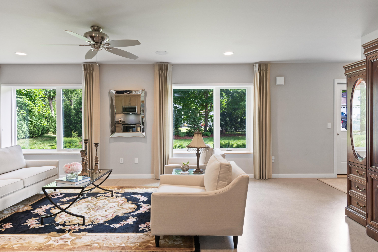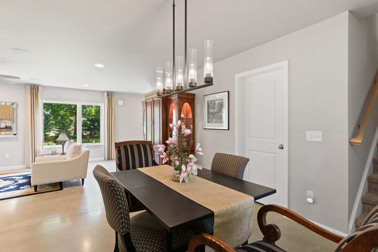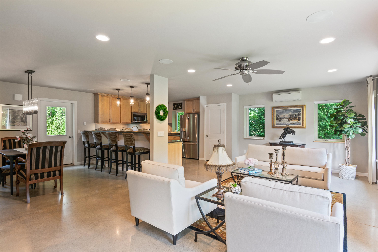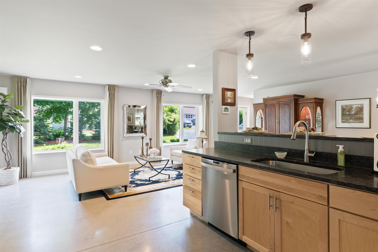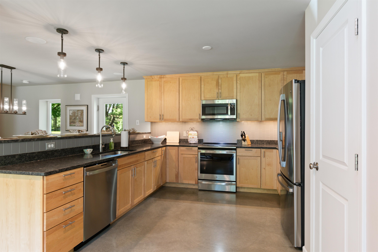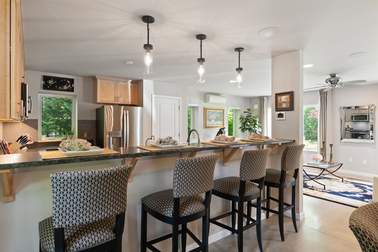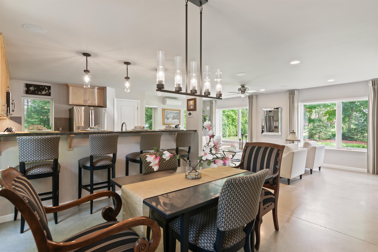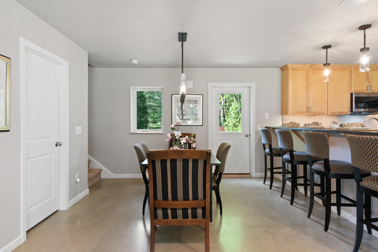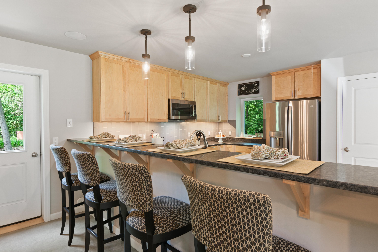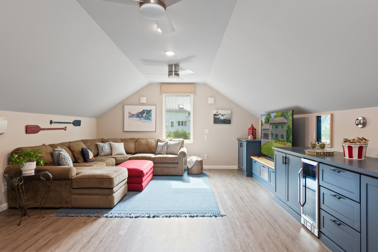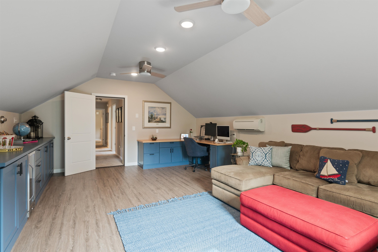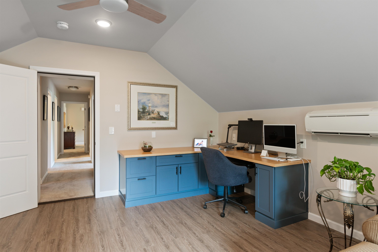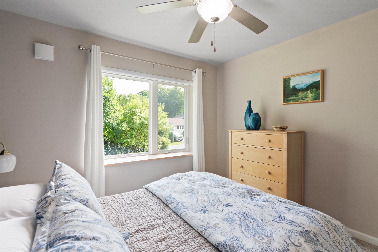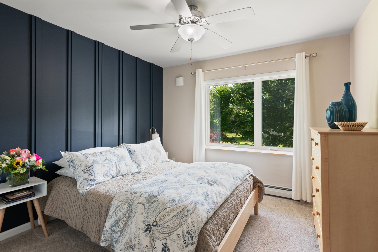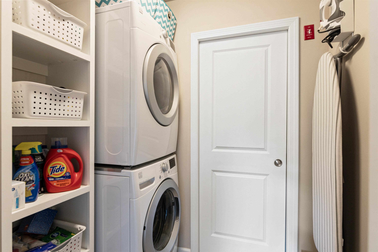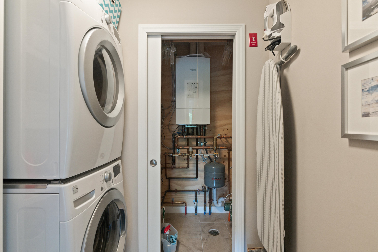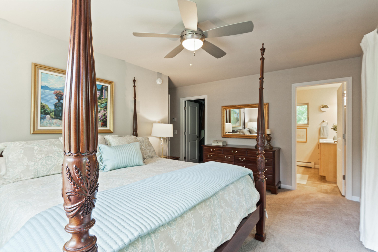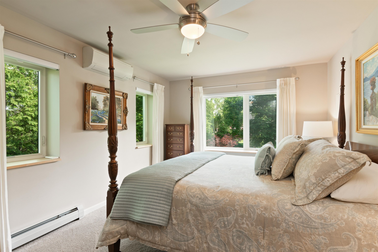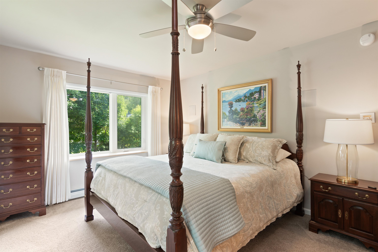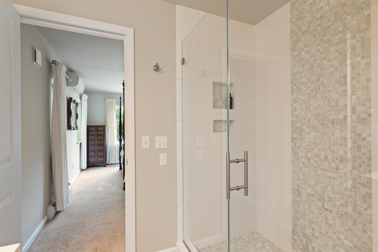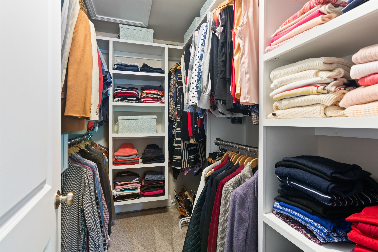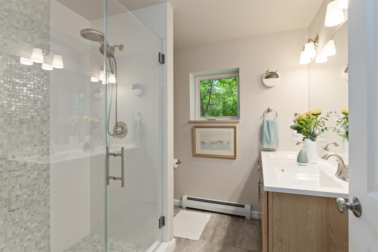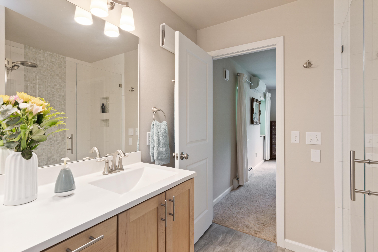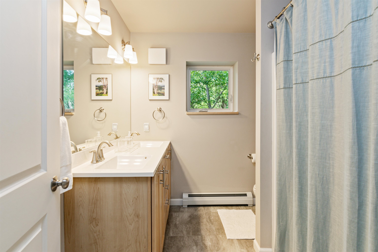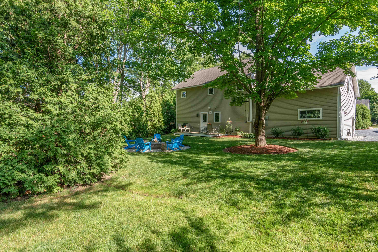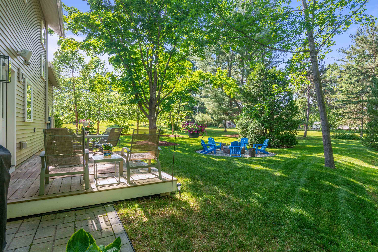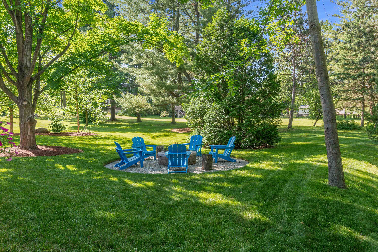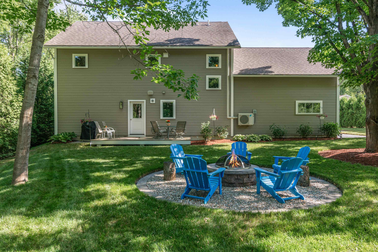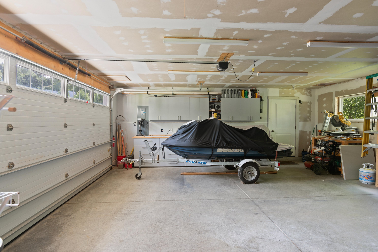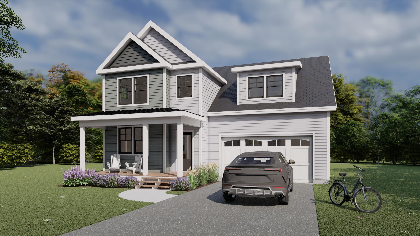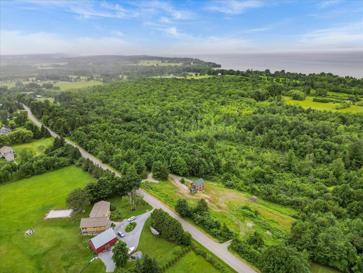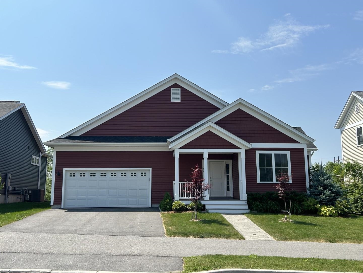1 of 40
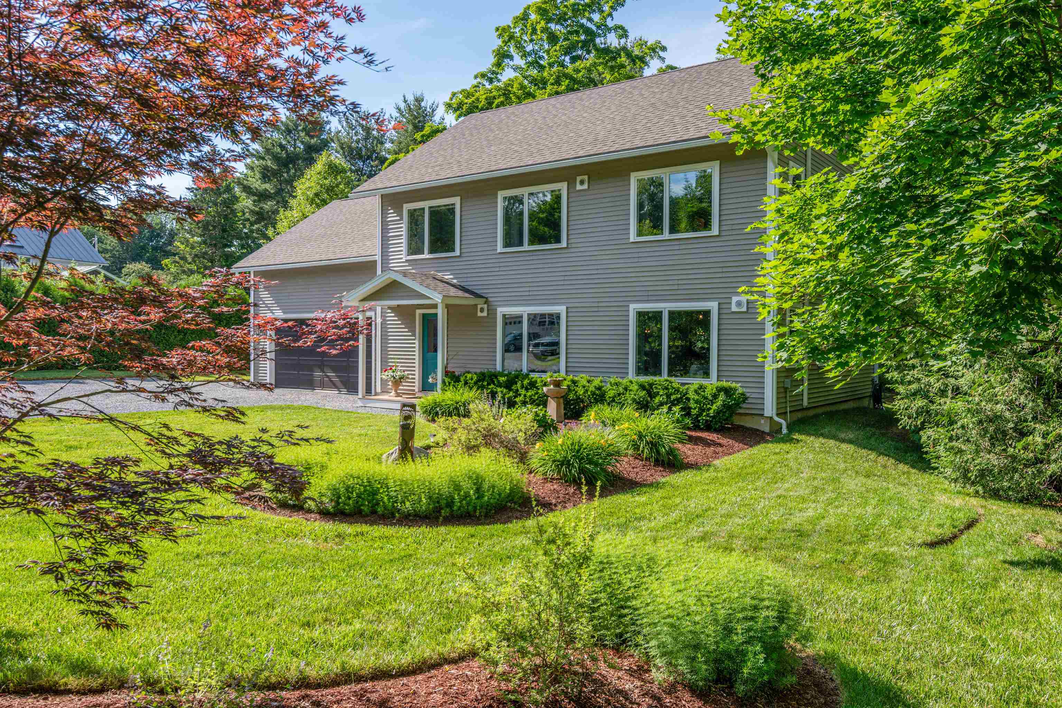
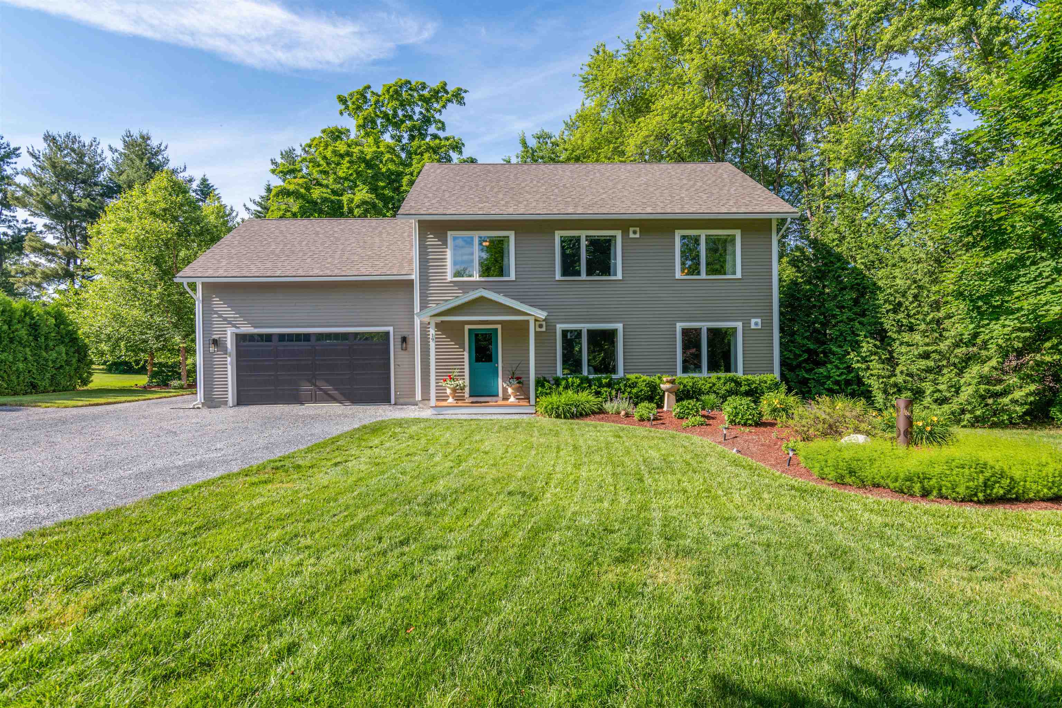
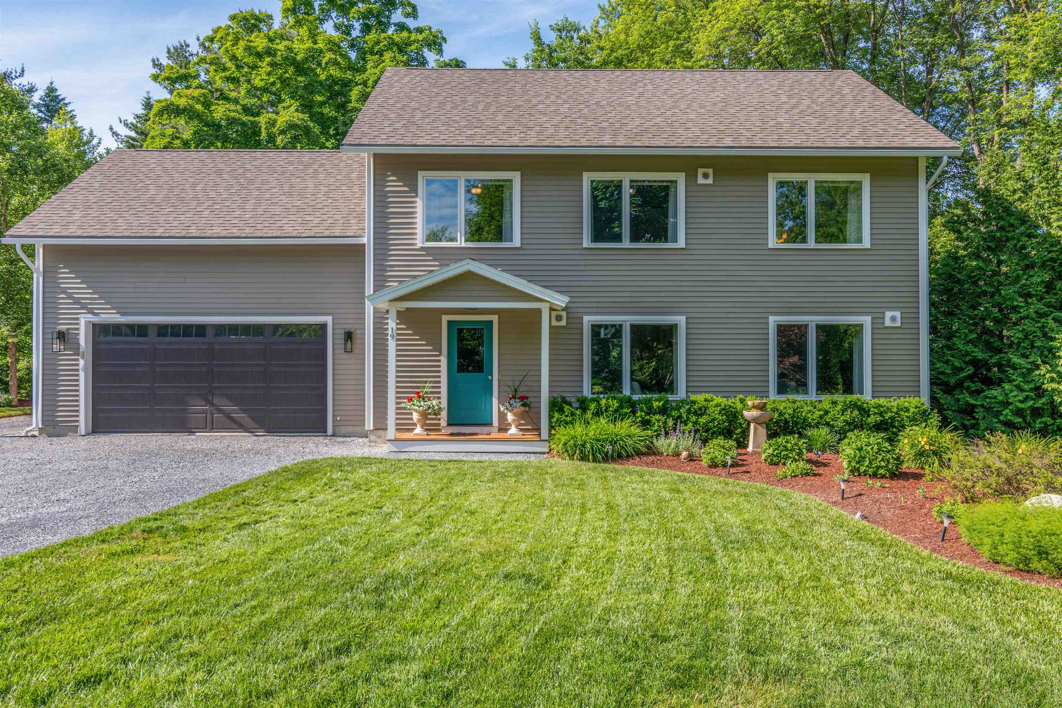

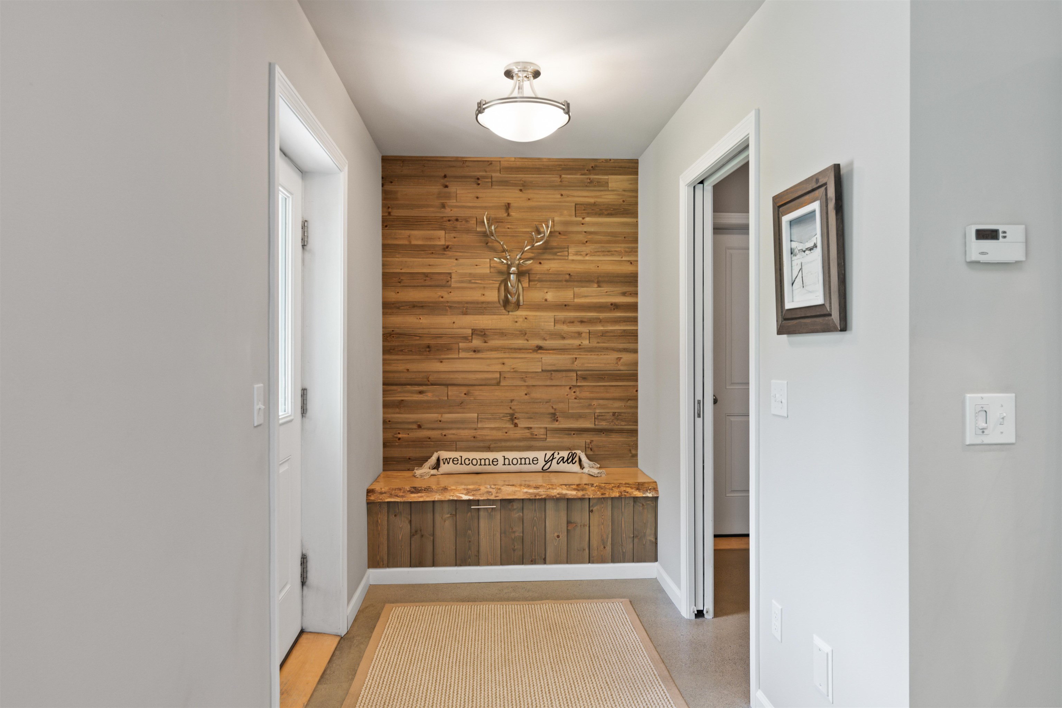
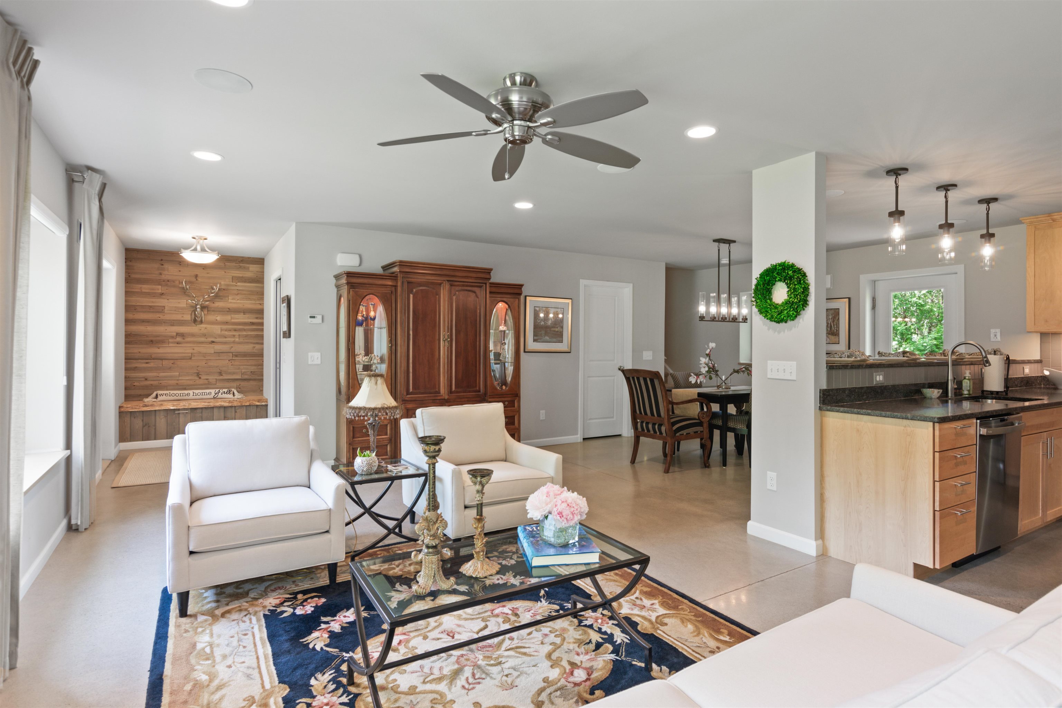
General Property Information
- Property Status:
- Active Under Contract
- Price:
- $815, 000
- Assessed:
- $0
- Assessed Year:
- County:
- VT-Chittenden
- Acres:
- 0.43
- Property Type:
- Single Family
- Year Built:
- 2016
- Agency/Brokerage:
- Mike Bishop
KW Vermont - Bedrooms:
- 3
- Total Baths:
- 3
- Sq. Ft. (Total):
- 2300
- Tax Year:
- 2023
- Taxes:
- $8, 820
- Association Fees:
Located in the heart of scenic Shelburne is this charming 3-bedroom, 3-bathroom home. Meticulously crafted by the award-winning Hayward Design Build, this residence proudly holds the prestigious title of the 2016 Energy Efficient Home of the Year. With its thoughtful design and top-notch construction, this home offers comfort and sustainability in a beautiful setting. The construction of this home was carefully planned to utilize its positioning on the lot effectively, thereby maximizing energy savings. Notable design features such as double-studded walls, dense pack insulation, triple-glazed windows, and Heat Recovery Systems (HRVs) were incorporated to ensure optimal energy efficiency. The first-floor features custom polished concrete floors with radiant heat, an expansive kitchen allowing for flexible options, and a bright and spacious living room that seamlessly connects to the dining area. On the second floor, you will find an expanded family room, providing ample space for hosting gatherings or relaxing. The second floor also hosts the primary suite which is generously proportioned, featuring a walk-in closet, and has been enhanced with a remodeled primary bathroom and shower, creating a tranquil space for relaxation. The spacious and well-maintained backyard offers a serene environment perfect for escaping. Featuring lush greenery, a comfortable seating area, and a tranquil atmosphere, making it an ideal place to unwind and enjoy moments of peaceful relaxation.
Interior Features
- # Of Stories:
- 2
- Sq. Ft. (Total):
- 2300
- Sq. Ft. (Above Ground):
- 2300
- Sq. Ft. (Below Ground):
- 0
- Sq. Ft. Unfinished:
- 0
- Rooms:
- 10
- Bedrooms:
- 3
- Baths:
- 3
- Interior Desc:
- Appliances Included:
- Flooring:
- Heating Cooling Fuel:
- Electric, Gas - Natural
- Water Heater:
- Basement Desc:
Exterior Features
- Style of Residence:
- Colonial
- House Color:
- Time Share:
- No
- Resort:
- Exterior Desc:
- Exterior Details:
- Amenities/Services:
- Land Desc.:
- Corner, Landscaped, Level
- Suitable Land Usage:
- Roof Desc.:
- Shingle - Architectural
- Driveway Desc.:
- Gravel
- Foundation Desc.:
- Concrete
- Sewer Desc.:
- Public, Pumping Station
- Garage/Parking:
- Yes
- Garage Spaces:
- 2
- Road Frontage:
- 0
Other Information
- List Date:
- 2024-06-14
- Last Updated:
- 2024-06-18 16:33:46


