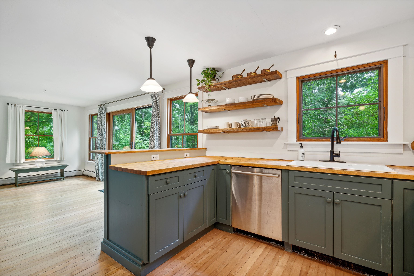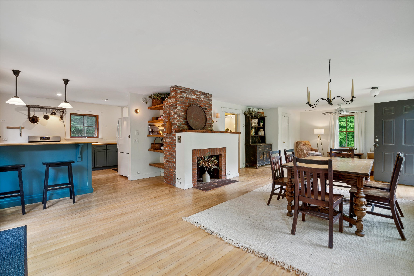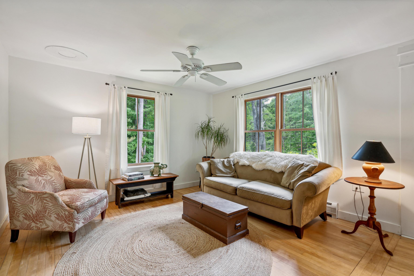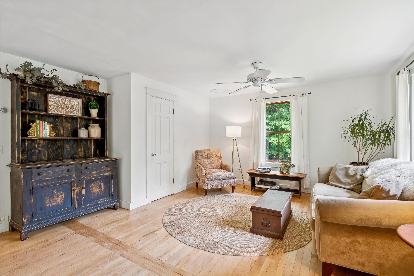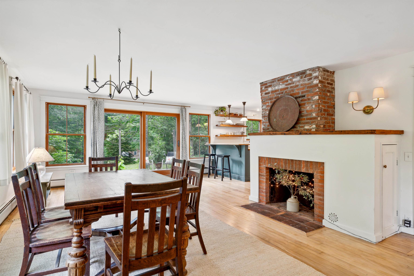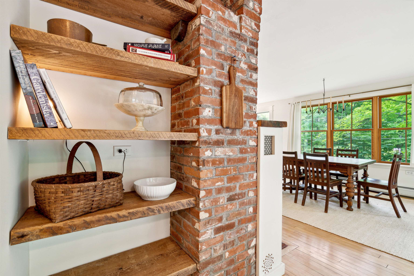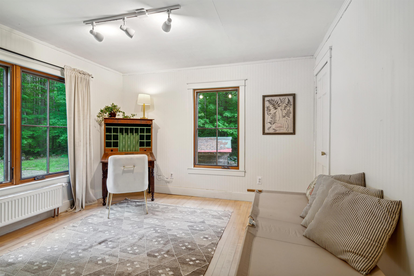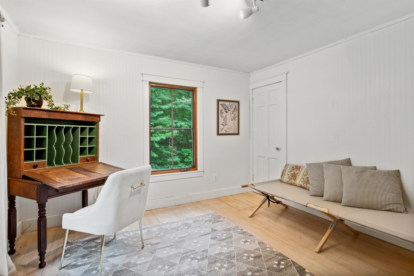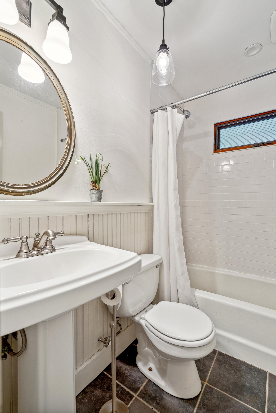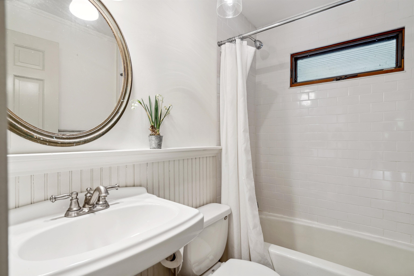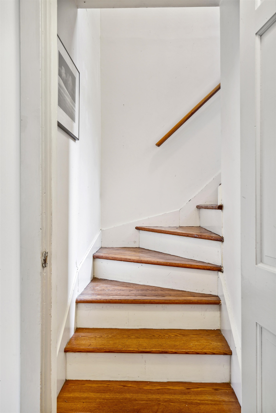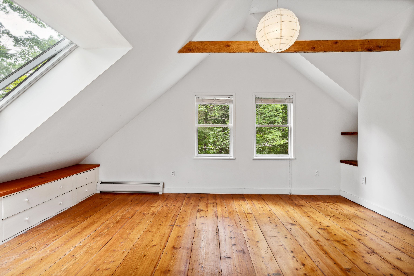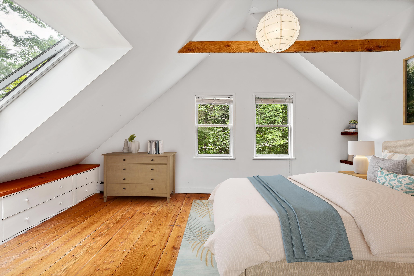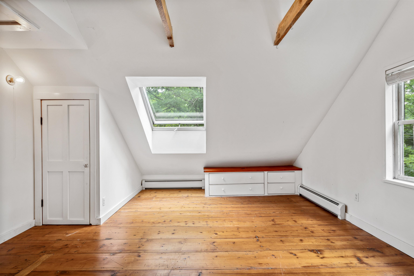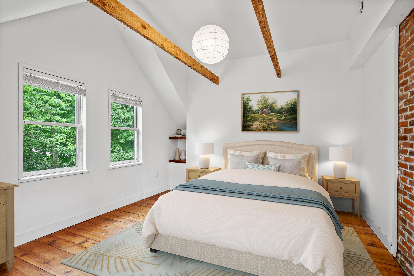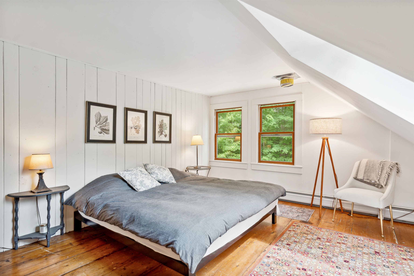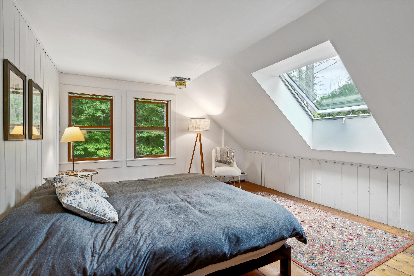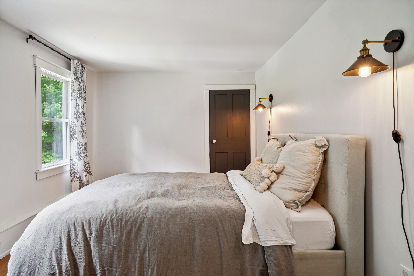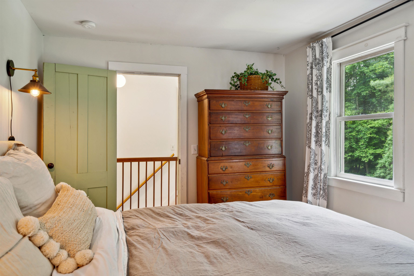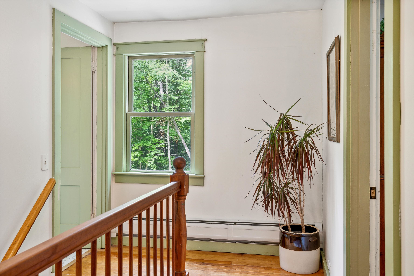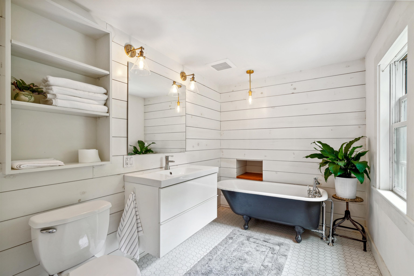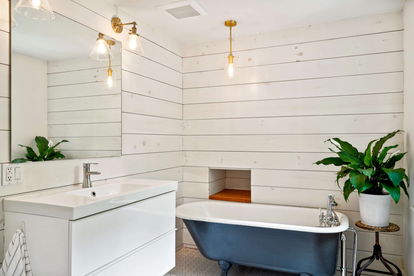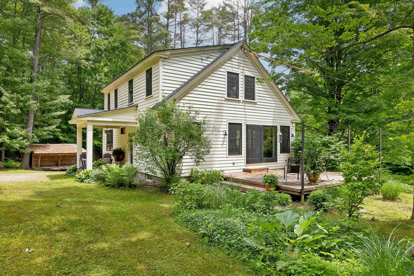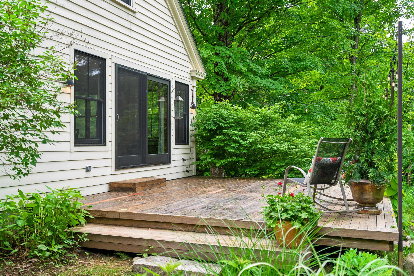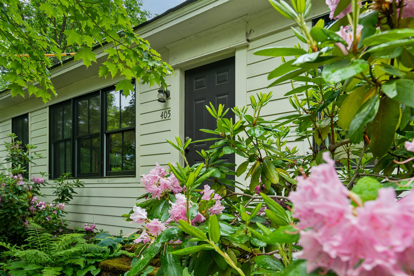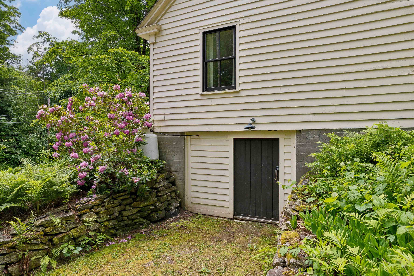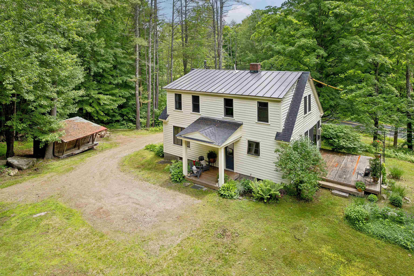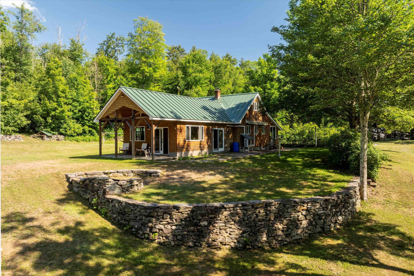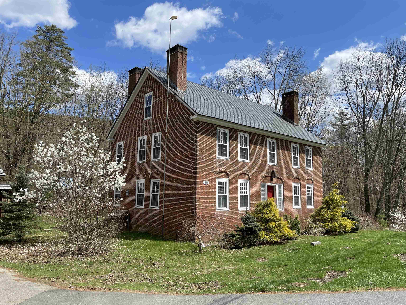1 of 34
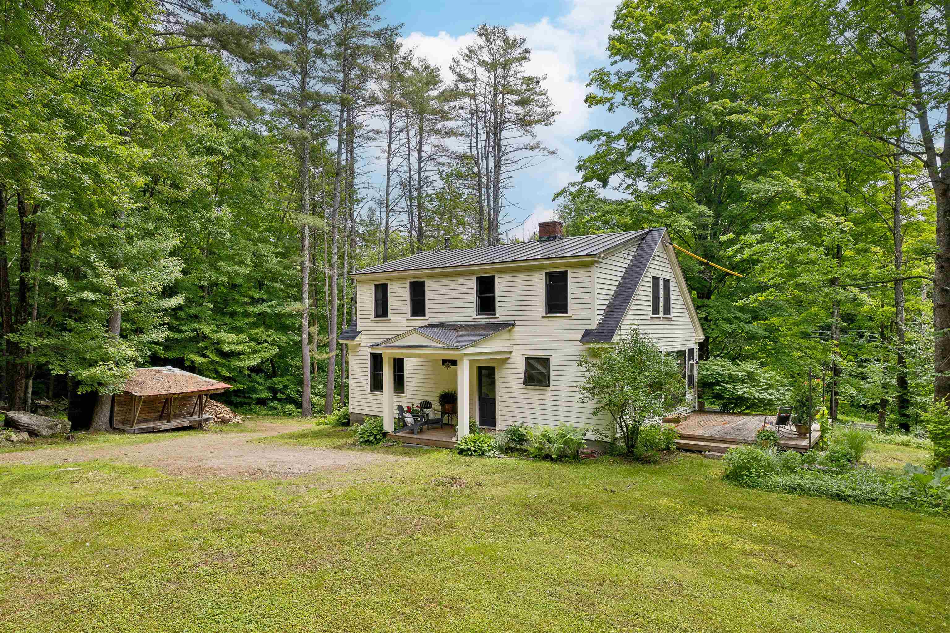
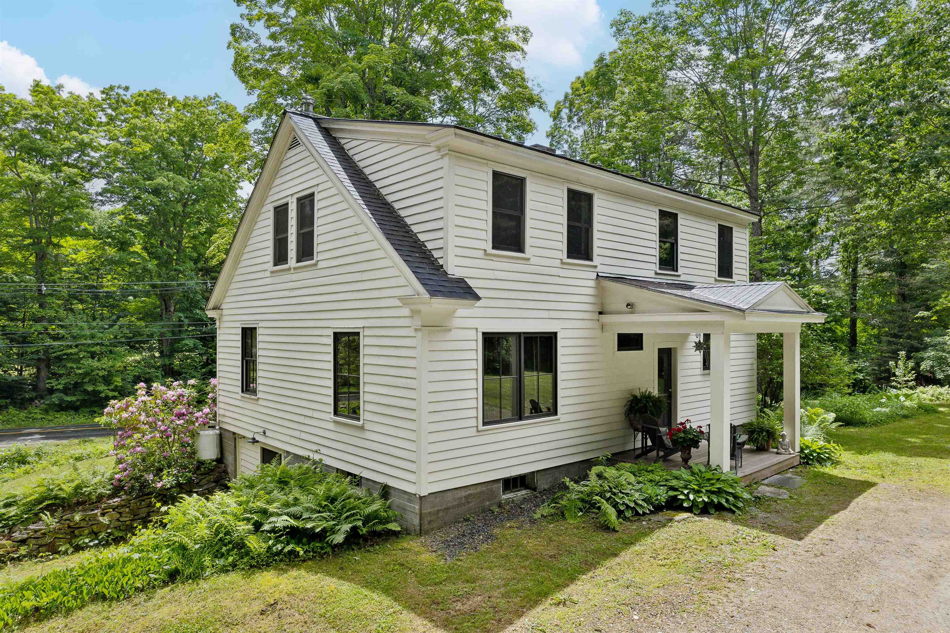
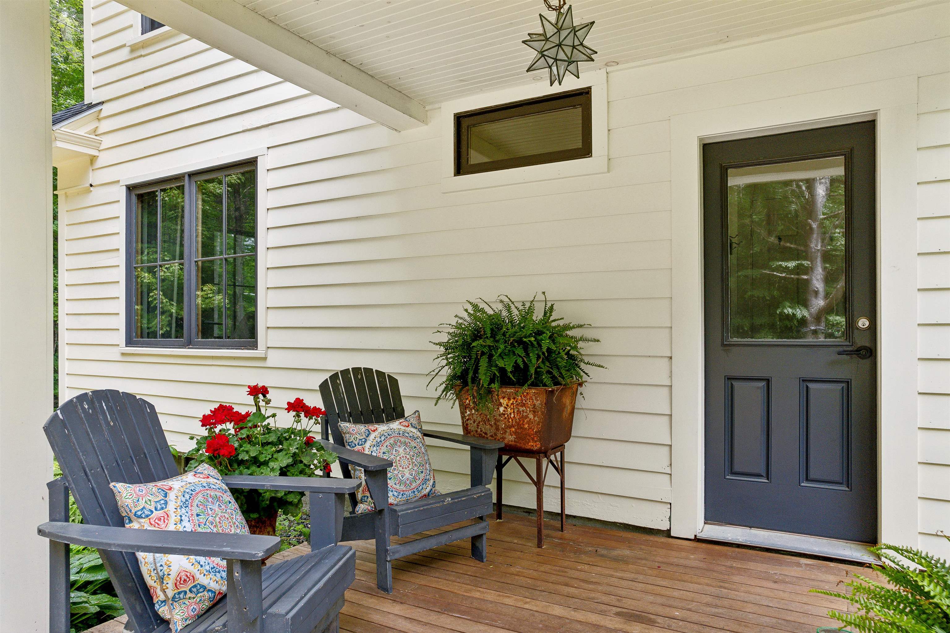
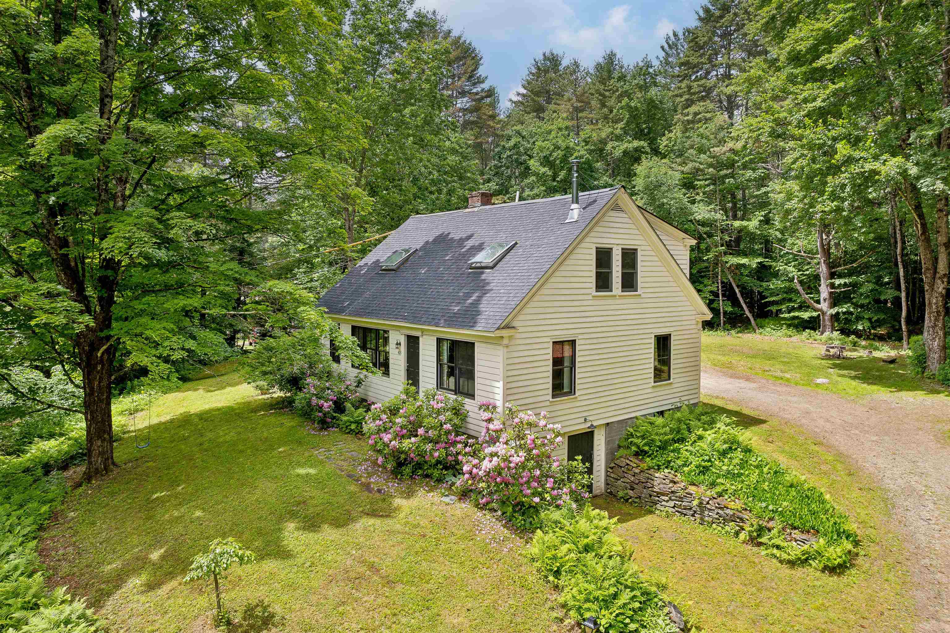
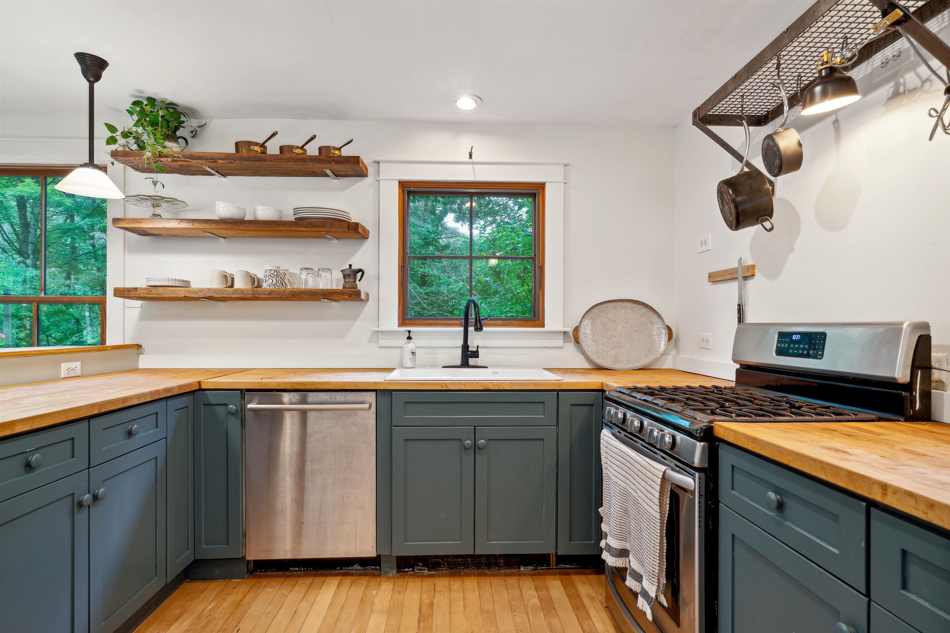
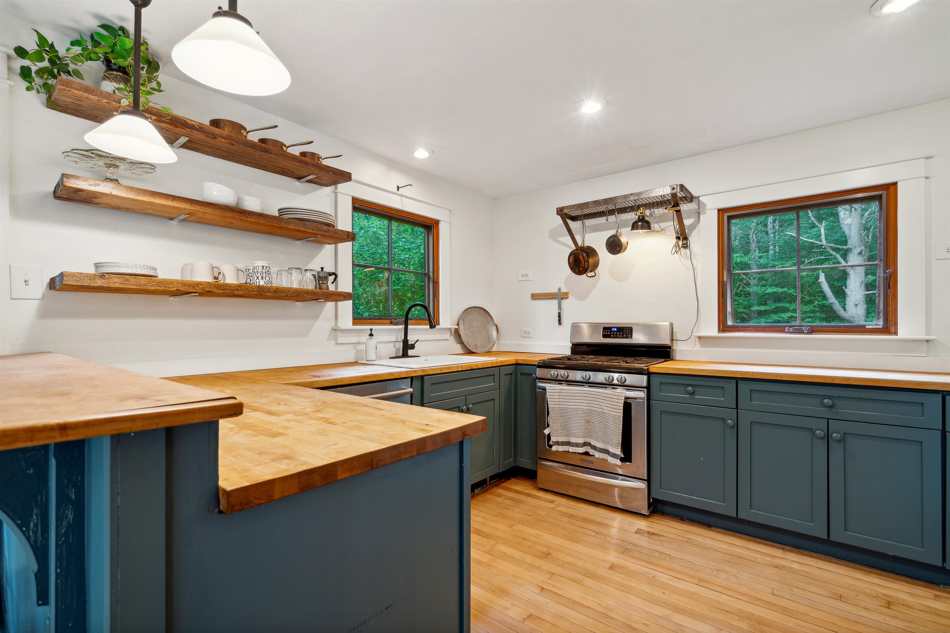
General Property Information
- Property Status:
- Active Under Contract
- Price:
- $595, 000
- Assessed:
- $0
- Assessed Year:
- County:
- VT-Windsor
- Acres:
- 0.50
- Property Type:
- Single Family
- Year Built:
- 1967
- Agency/Brokerage:
- Mary Mayhew
Snyder Donegan Real Estate Group - Bedrooms:
- 3
- Total Baths:
- 2
- Sq. Ft. (Total):
- 1856
- Tax Year:
- 2023
- Taxes:
- $4, 394
- Association Fees:
The warmth and charm of this beautifully renovated cape will capture your heart! Extensive renovations of the interior design and exterior, with energy efficiency in mind, have been aesthetically designed and laid out. A lovely back entry covered porch with Mahagony decking greets you as you enter the main level to the kitchen with handsome custom cabinetry detailed with butcherblock counters and maple floors that extend throughout the rest of the interior. The open living/dining area is highlighted with a wood burning fireplace with a heatalator insert and custom mill work finish and access to a deck. One can utilize a bonus room as either a den/study or main level bedroom. A nicely tiled full bath completes the main level. The second level offers 3 bedrooms and a spacious ¾ bath with in-floor radiant heat. The primary bedroom is a gorgeous combination of exposed beams, vaulted ceiling and skylight. Numerous additional improvements include new cedar wood siding, Loewen windows, a deep energy retrofit of new insulation, and a standby generator. Perfect location for either a primary or vacation home - within minutes of Chester Village Green, easy access to walking and hiking trails and 15-30 minutes to 3 major ski areas!
Interior Features
- # Of Stories:
- 1.5
- Sq. Ft. (Total):
- 1856
- Sq. Ft. (Above Ground):
- 1856
- Sq. Ft. (Below Ground):
- 0
- Sq. Ft. Unfinished:
- 1008
- Rooms:
- 6
- Bedrooms:
- 3
- Baths:
- 2
- Interior Desc:
- Ceiling Fan, Fireplace - Wood, Living/Dining, Skylight, Vaulted Ceiling
- Appliances Included:
- Dishwasher, Dryer, Range - Gas, Refrigerator, Washer, Water Heater - Electric
- Flooring:
- Hardwood, Tile
- Heating Cooling Fuel:
- Oil
- Water Heater:
- Basement Desc:
- Concrete, Concrete Floor, Stairs - Interior, Walkout, Interior Access
Exterior Features
- Style of Residence:
- Cape
- House Color:
- Time Share:
- No
- Resort:
- Exterior Desc:
- Exterior Details:
- Deck, Porch - Covered
- Amenities/Services:
- Land Desc.:
- Level, Sloping, Trail/Near Trail
- Suitable Land Usage:
- Roof Desc.:
- Shingle - Architectural, Standing Seam
- Driveway Desc.:
- Dirt
- Foundation Desc.:
- Concrete
- Sewer Desc.:
- Leach Field - On-Site, Private
- Garage/Parking:
- No
- Garage Spaces:
- 0
- Road Frontage:
- 0
Other Information
- List Date:
- 2024-06-14
- Last Updated:
- 2024-07-13 12:16:55


