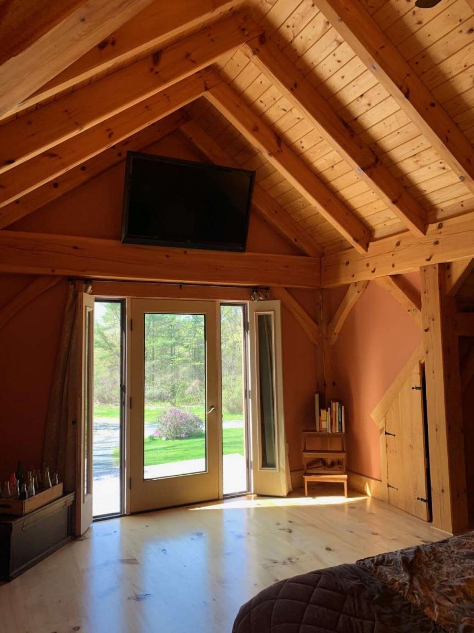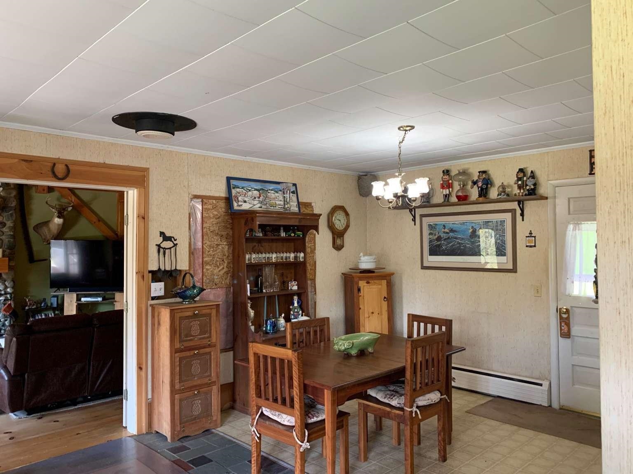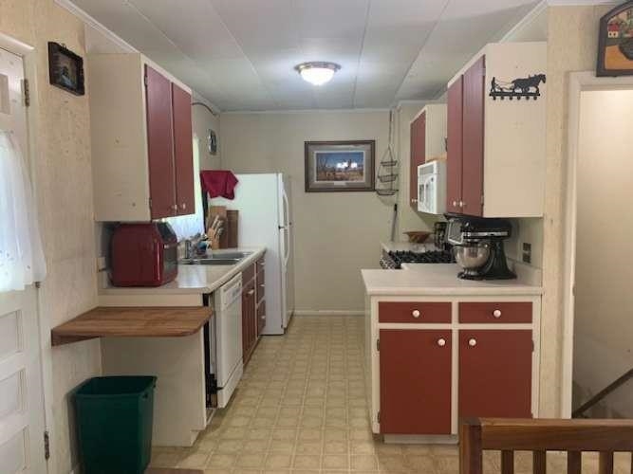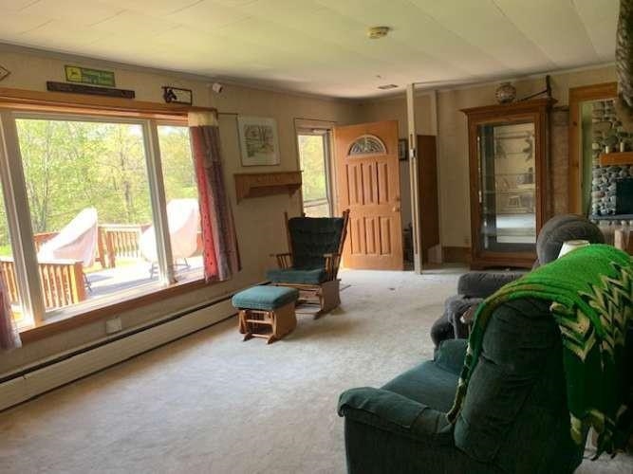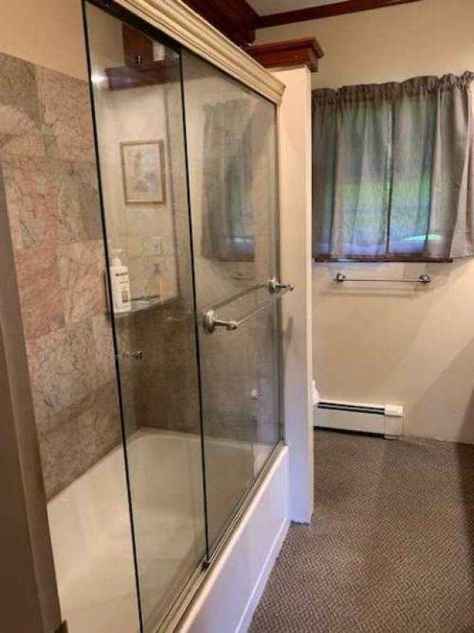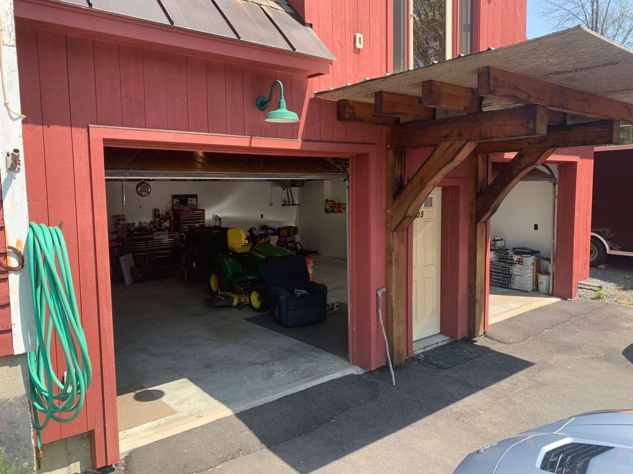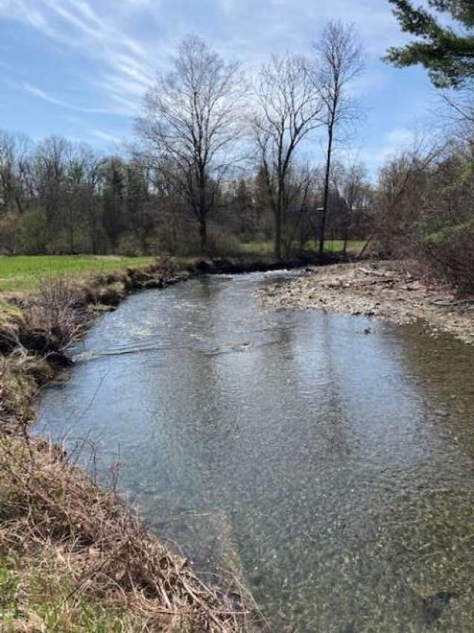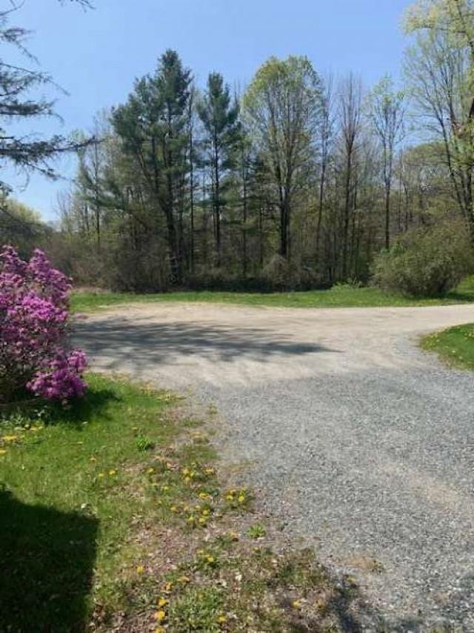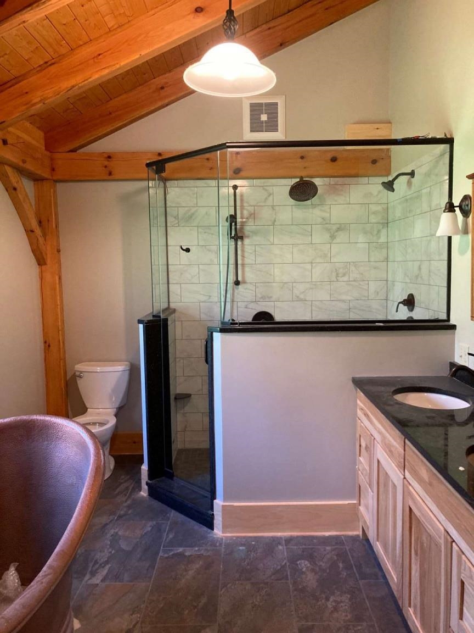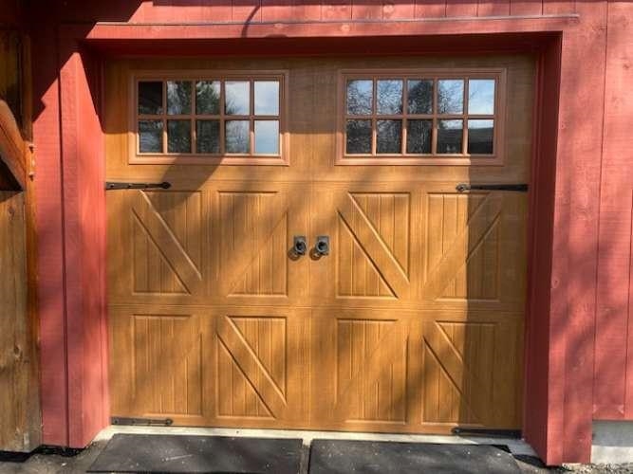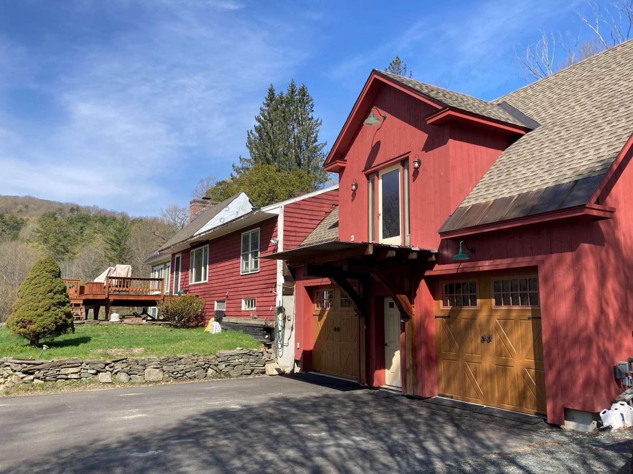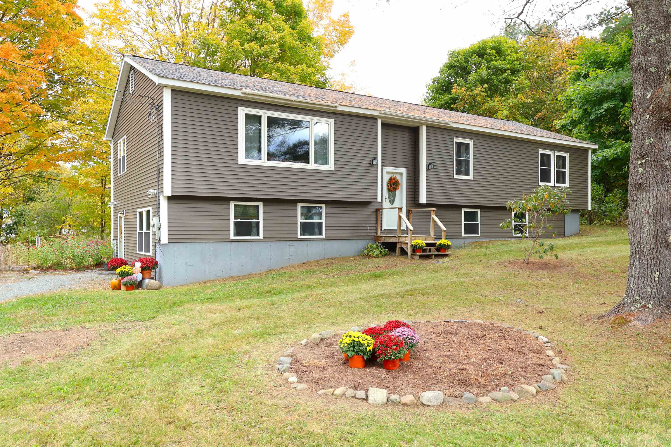1 of 19
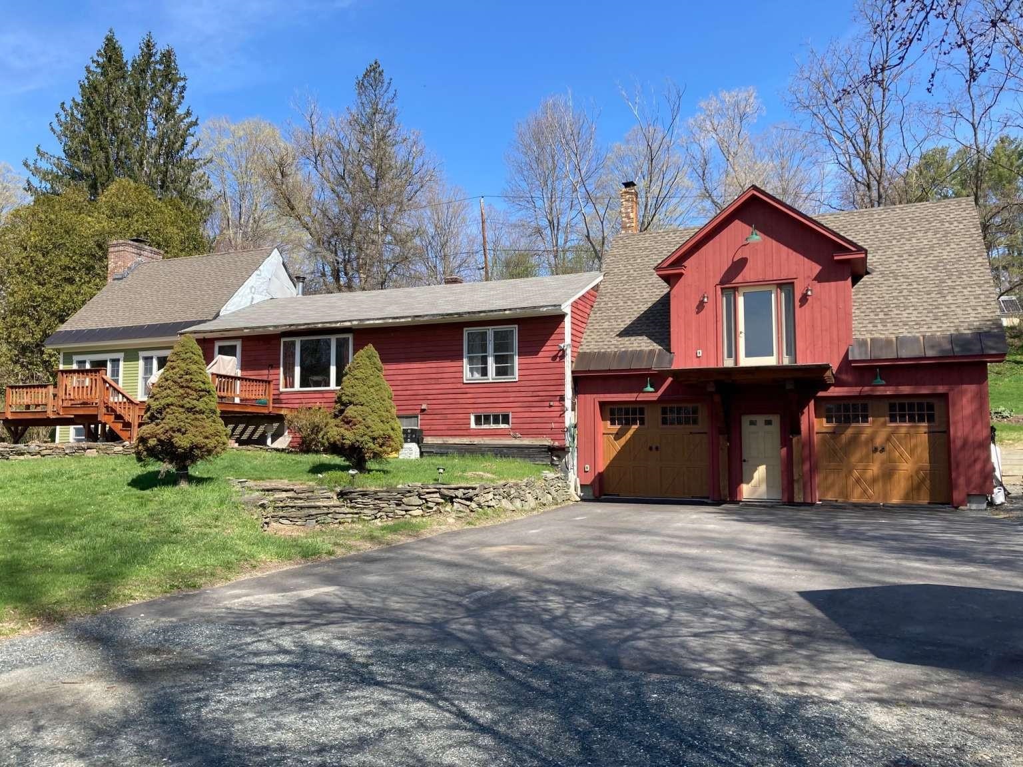
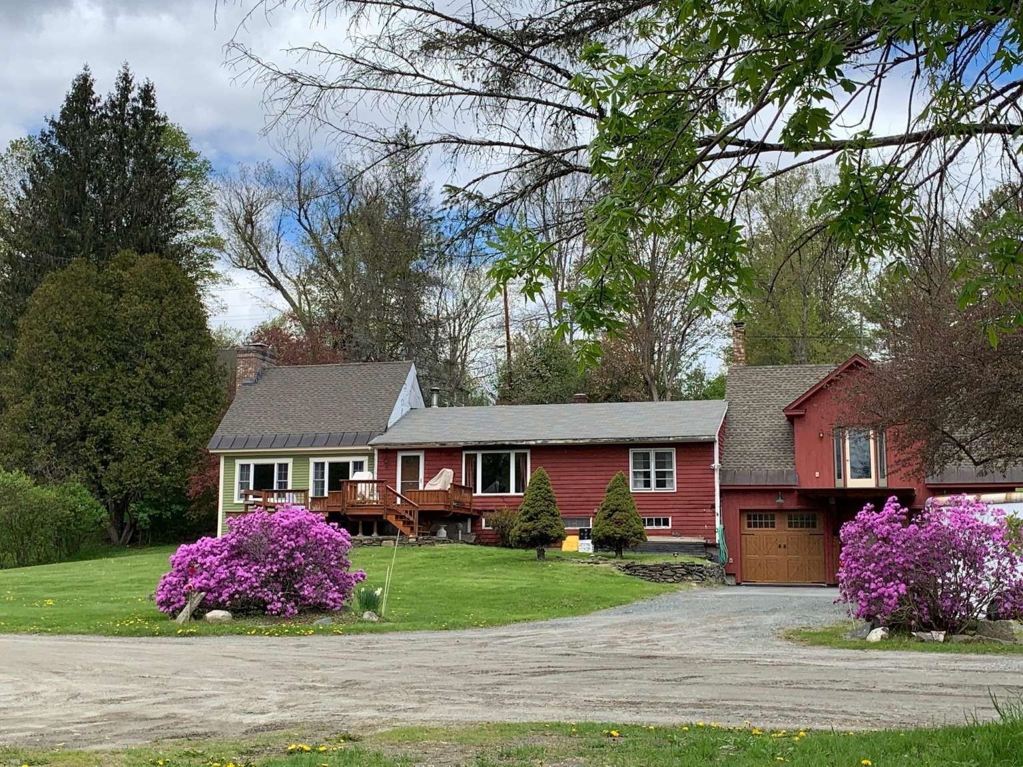
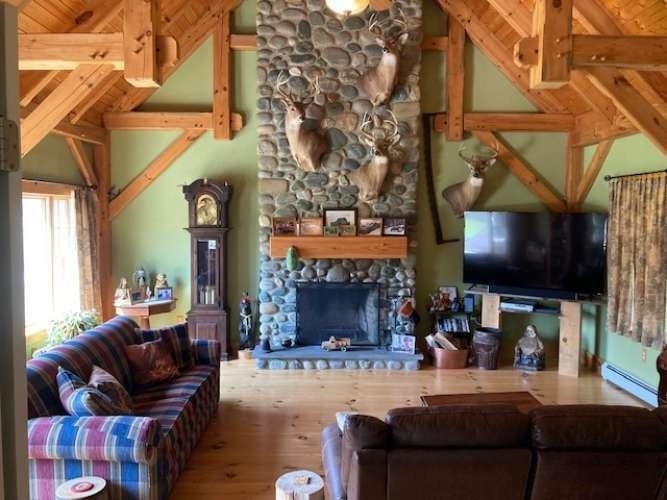
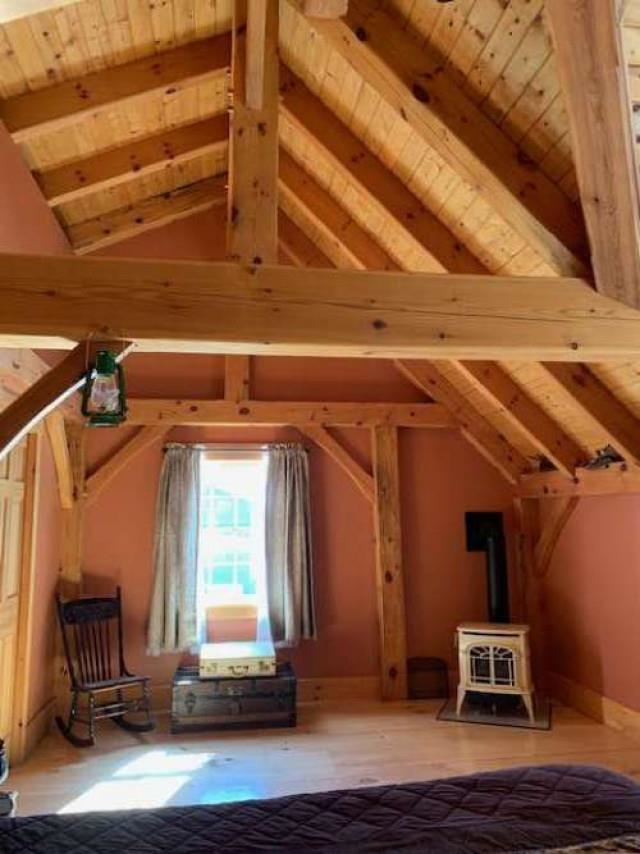
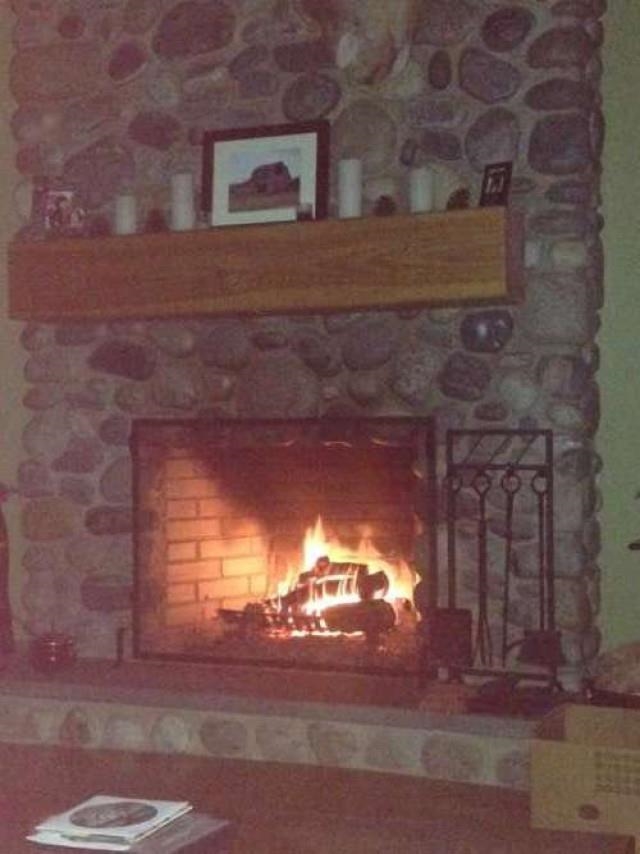
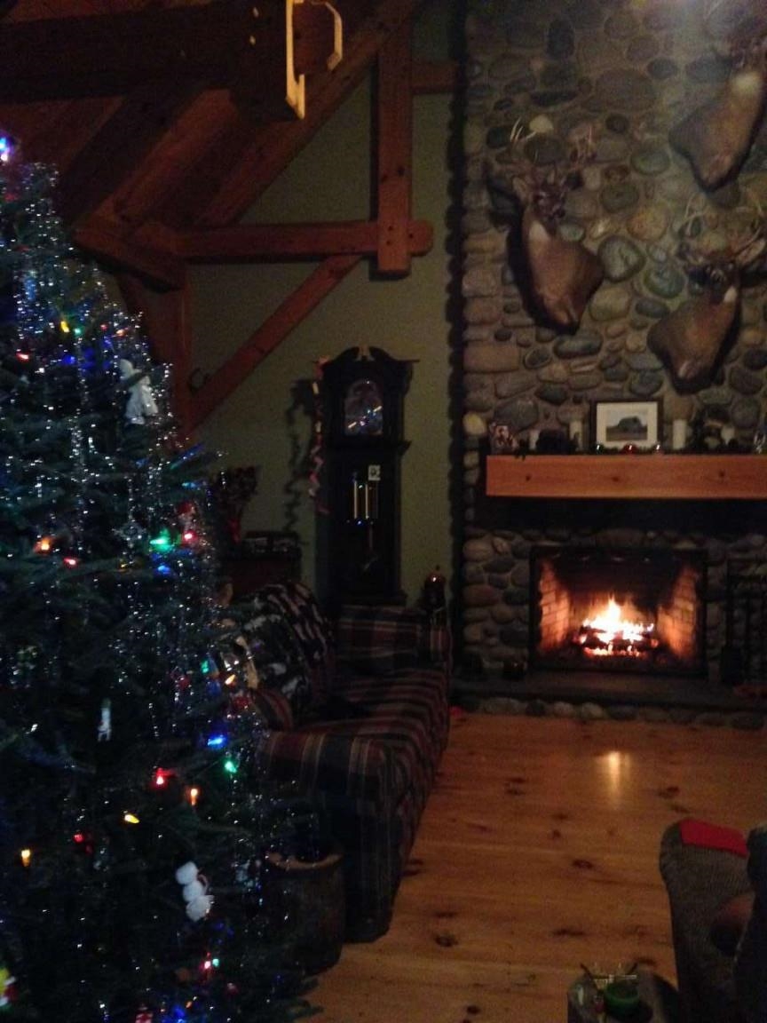
General Property Information
- Property Status:
- Active
- Price:
- $649, 000
- Assessed:
- $358, 400
- Assessed Year:
- 2021
- County:
- VT-Windsor
- Acres:
- 0.55
- Property Type:
- Single Family
- Year Built:
- 1957
- Agency/Brokerage:
- Jason Saphire
www.HomeZu.com - Bedrooms:
- 3
- Total Baths:
- 2
- Sq. Ft. (Total):
- 3300
- Tax Year:
- 2021
- Taxes:
- $8, 455
- Association Fees:
Walk to Dan & Whits and elementary school from this 3 BR, 2 bath village home with pastoral views Rare opportunity for country-like living and views within the quiet village of Norwich, a picturesque, quintessential Vermont town across the river from Dartmouth College and world-class Medical Center in Hanover, NH. Walk to Dan & Whits and elementary school from this 3 BR, 2 bath home with pastoral views of 23 protected acres with meandering brook from the large front deck! Located on a dead-end road. House includes post & beam architecture, 2-story fieldstone fireplace, cathedral ceilings, wide pine flooring, a large Primary bedroom with adjoining nursery / office with double-sink master bath, huge walk-in shower and copper soaking tub. The unfinished basement has 2 woodstoves and direct access to the oversized 2 car garage. Two recent additions adjoin the original "diamond-in-the-rough" 1957 home, that would need further remodeling to bring up to the newer additions' standard. Presently the home is comfortable and livable as is, with all bedrooms and baths on the main level. Architectural drawings show the potential of the completed project (roughly 24' x 40' main level) with large new kitchen opening to dining and living rooms and second story addition for bedrooms/ office, studio space, and additional bath option. Perfect for someone who wants to customize the home to their tastes and future needs. Middle and high schoolers attend school in Hanover, NH.
Interior Features
- # Of Stories:
- 2
- Sq. Ft. (Total):
- 3300
- Sq. Ft. (Above Ground):
- 2200
- Sq. Ft. (Below Ground):
- 1100
- Sq. Ft. Unfinished:
- 1100
- Rooms:
- 8
- Bedrooms:
- 3
- Baths:
- 2
- Interior Desc:
- Cathedral Ceiling, Dining Area, Fireplace - Wood, Fireplaces - 2, Primary BR w/ BA, Natural Woodwork, Wood Stove Hook-up
- Appliances Included:
- Cooktop - Gas, Dishwasher, Microwave, Refrigerator
- Flooring:
- Carpet, Laminate, Softwood, Tile
- Heating Cooling Fuel:
- Gas - LP/Bottle, Oil
- Water Heater:
- Basement Desc:
- Full, Unfinished
Exterior Features
- Style of Residence:
- Contemporary
- House Color:
- red
- Time Share:
- No
- Resort:
- Exterior Desc:
- Exterior Details:
- Balcony, Deck, Patio, Porch
- Amenities/Services:
- Land Desc.:
- Country Setting
- Suitable Land Usage:
- Roof Desc.:
- Shingle - Architectural
- Driveway Desc.:
- Crushed Stone
- Foundation Desc.:
- Concrete
- Sewer Desc.:
- 1000 Gallon
- Garage/Parking:
- Yes
- Garage Spaces:
- 2
- Road Frontage:
- 200
Other Information
- List Date:
- 2024-06-14
- Last Updated:
- 2024-08-21 17:46:39



