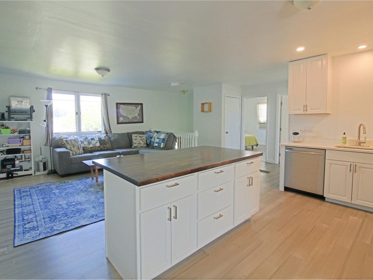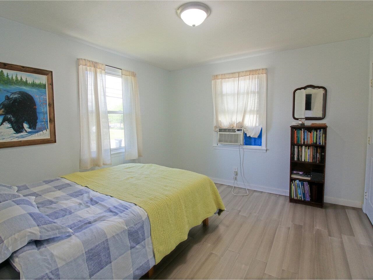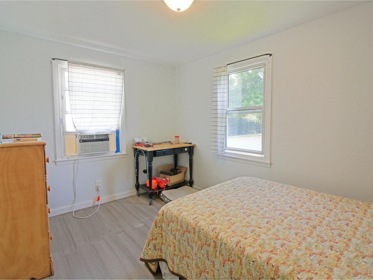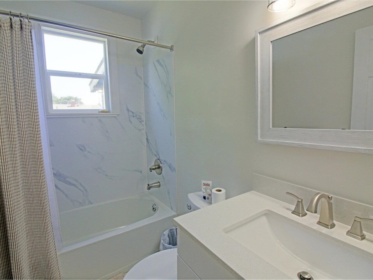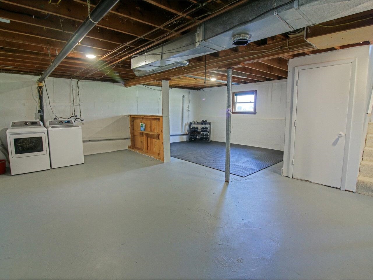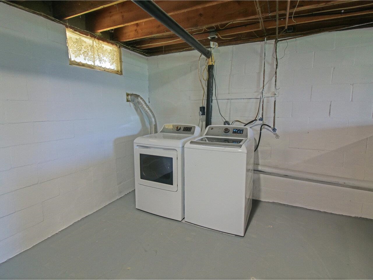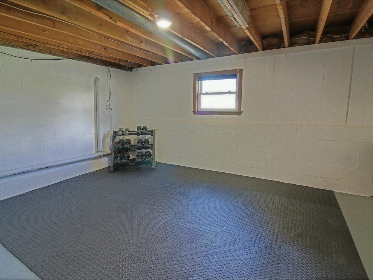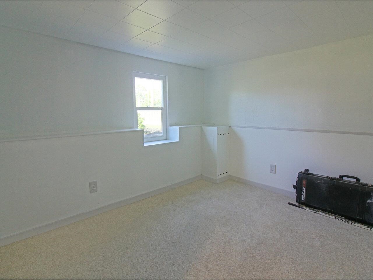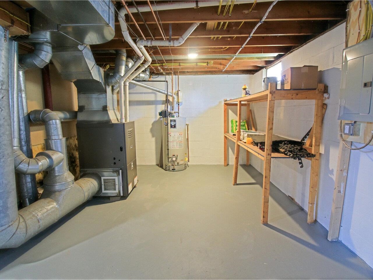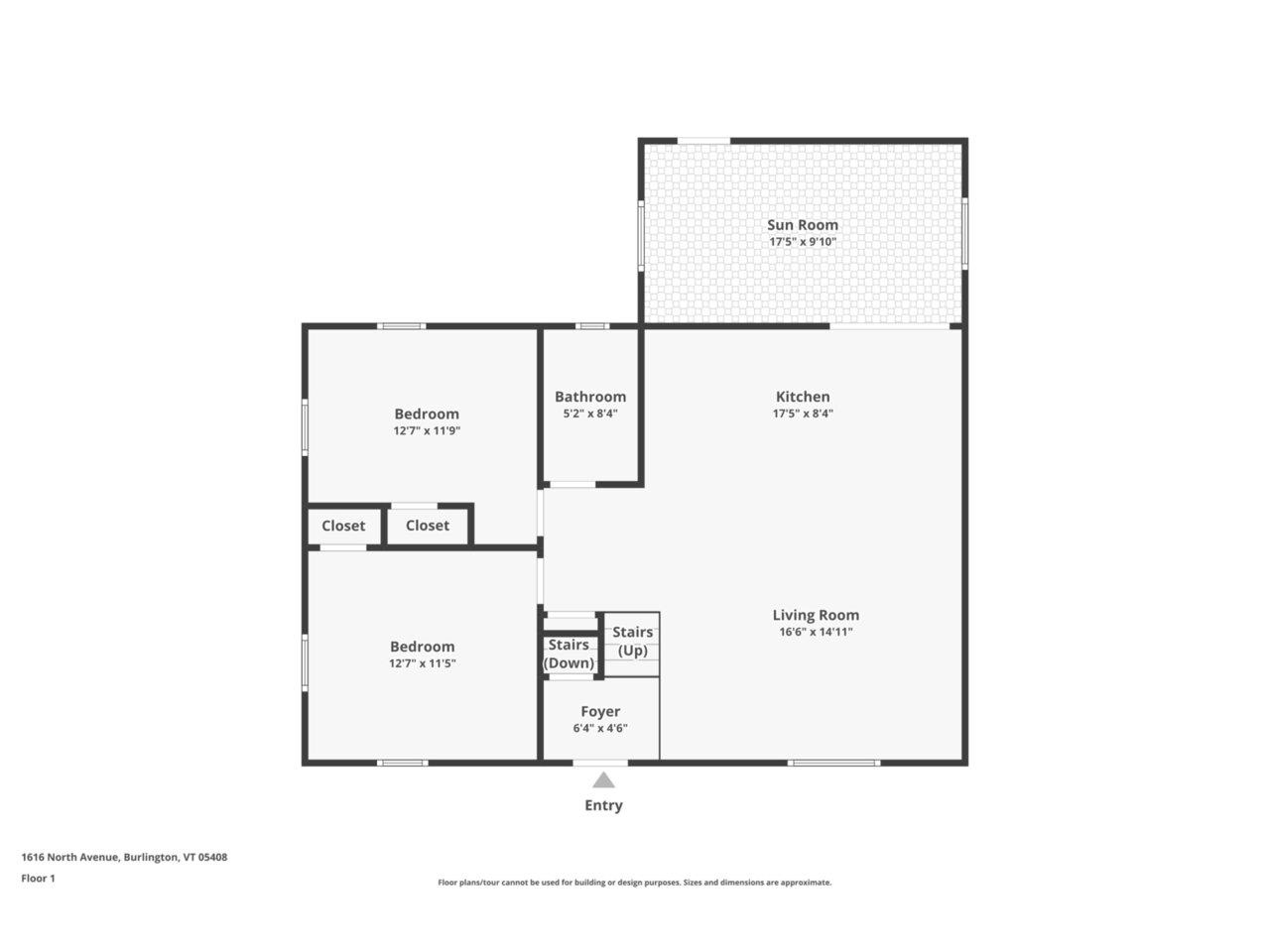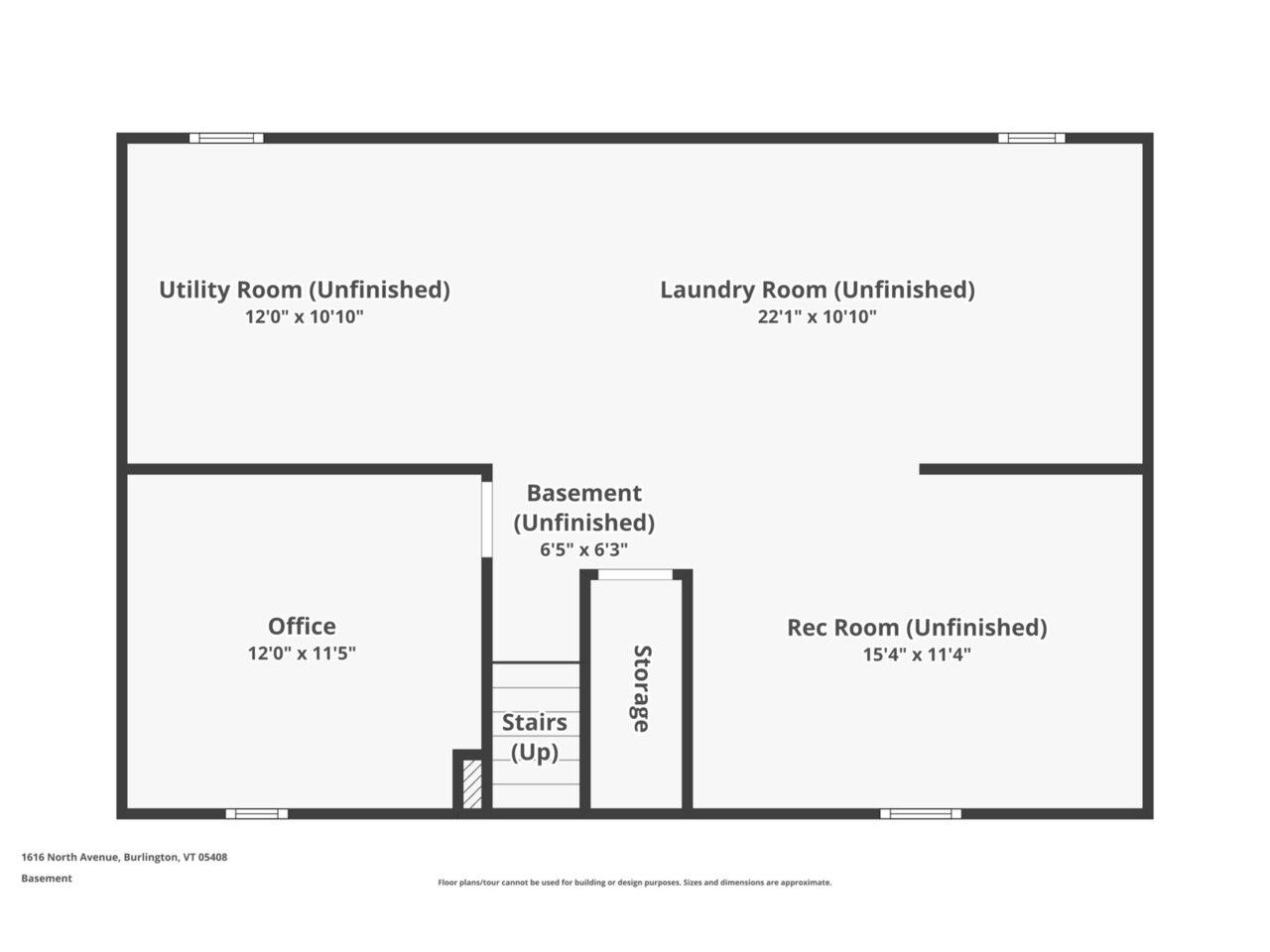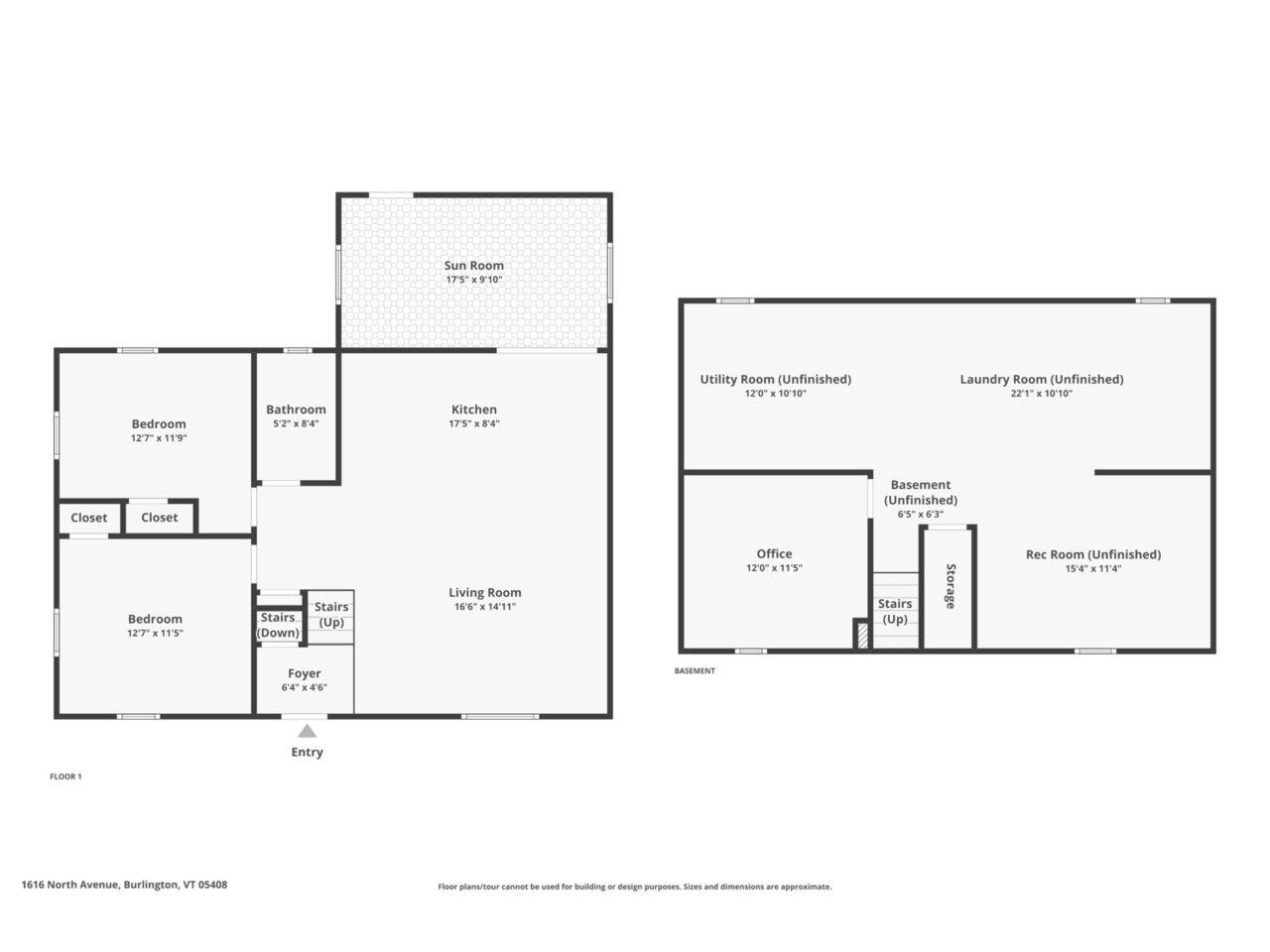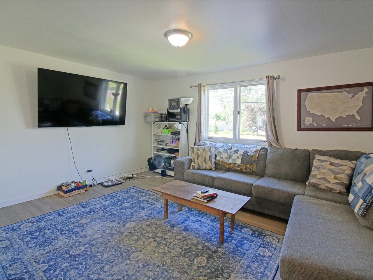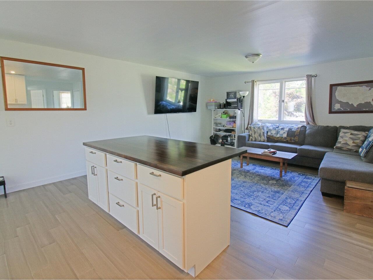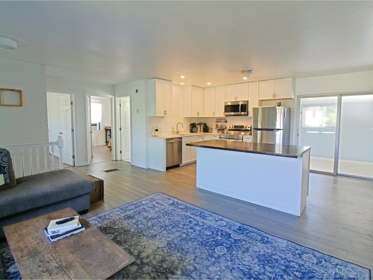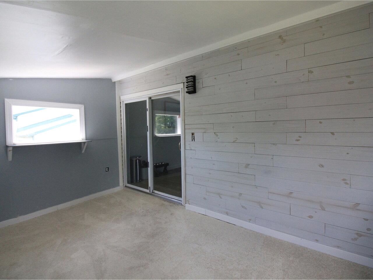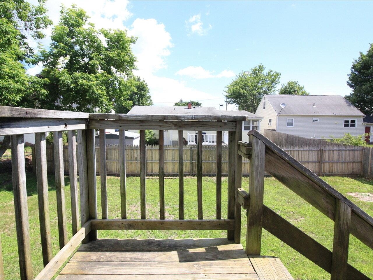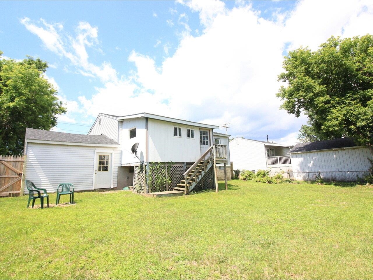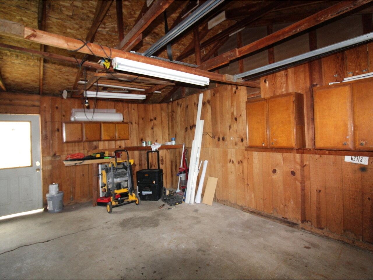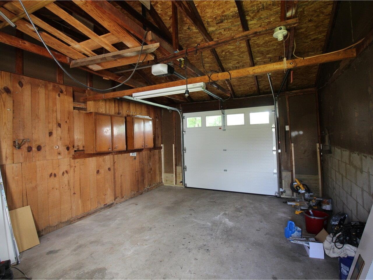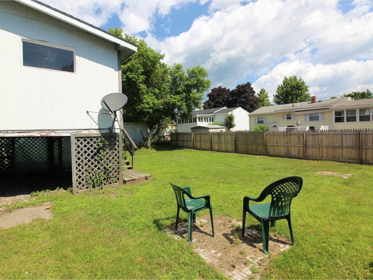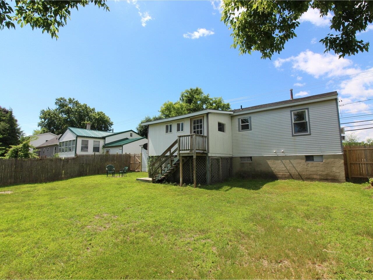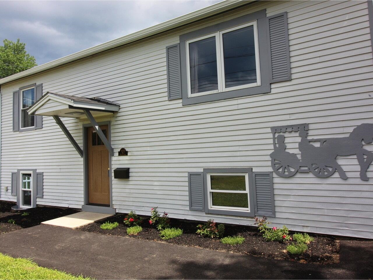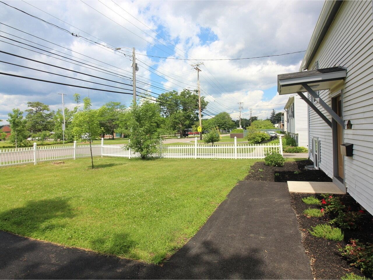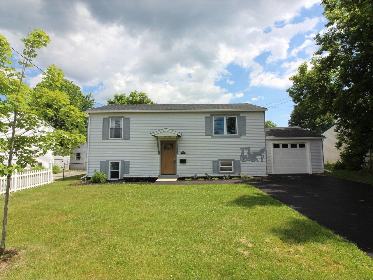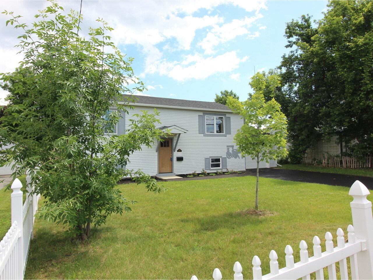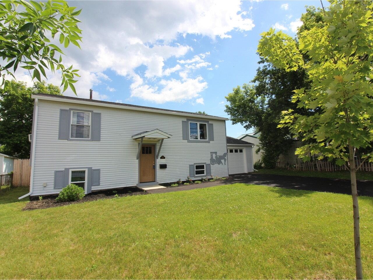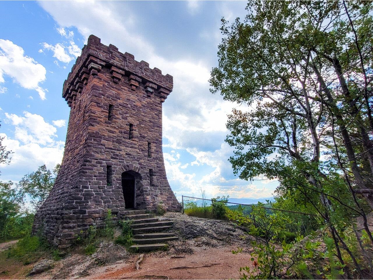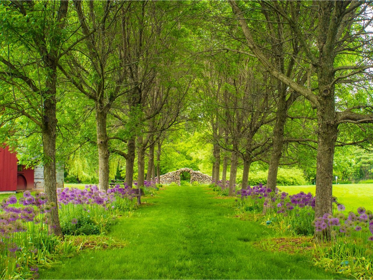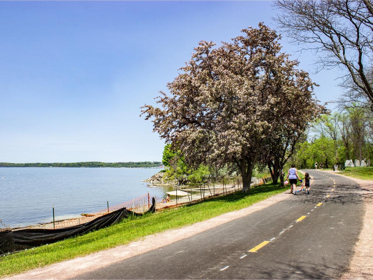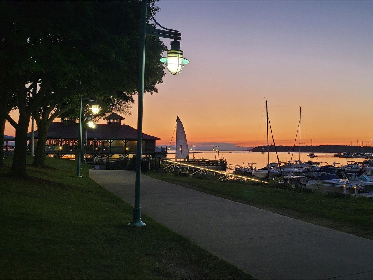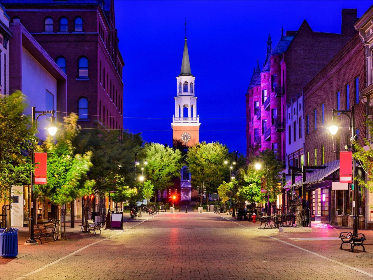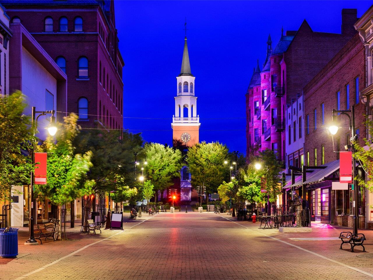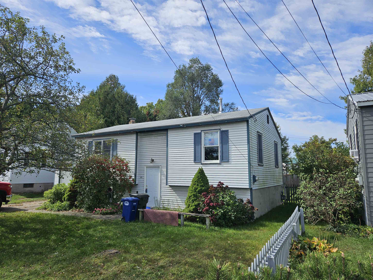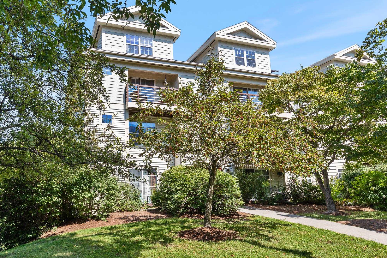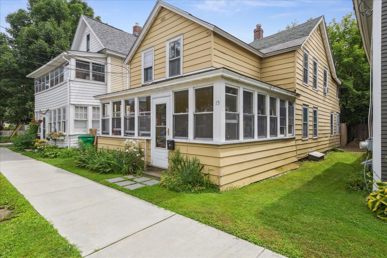1 of 39
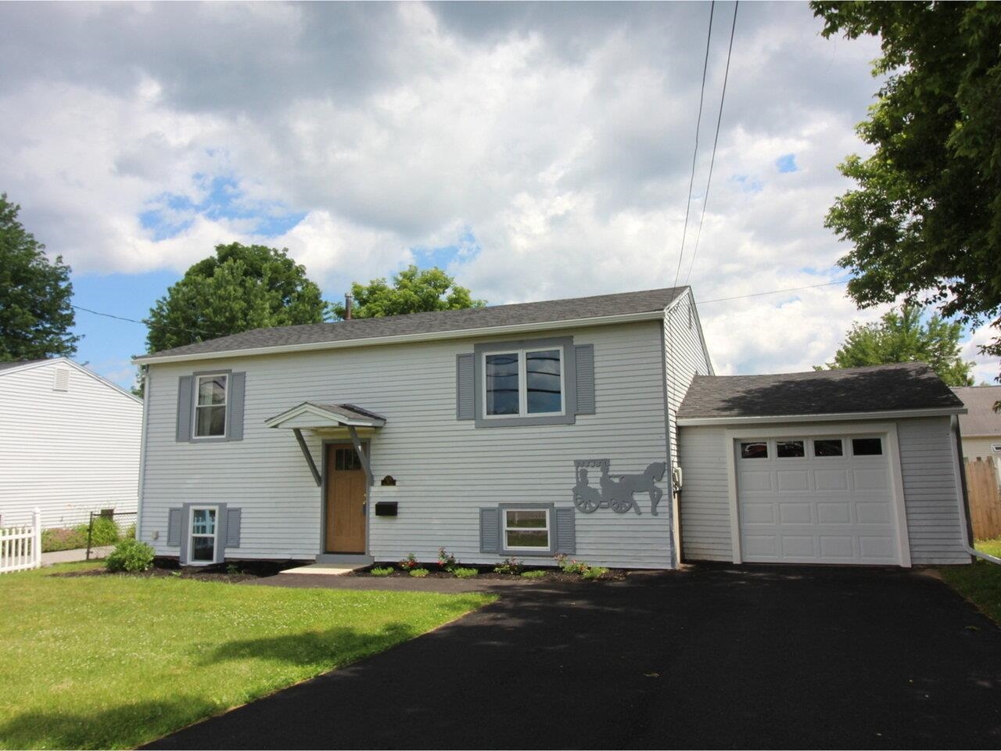
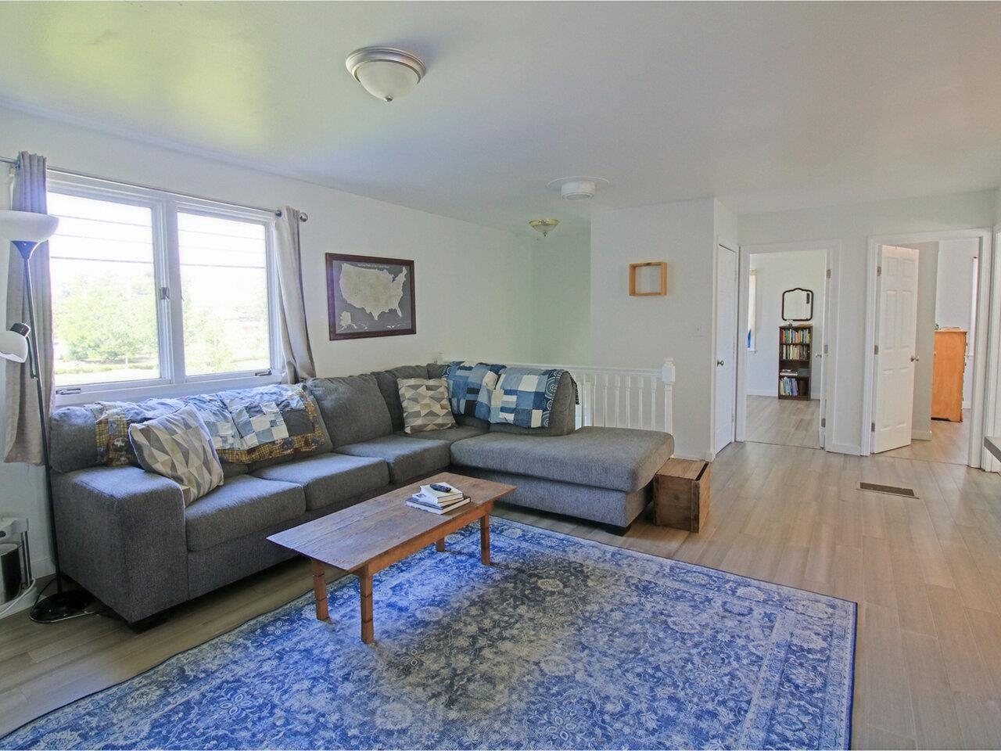
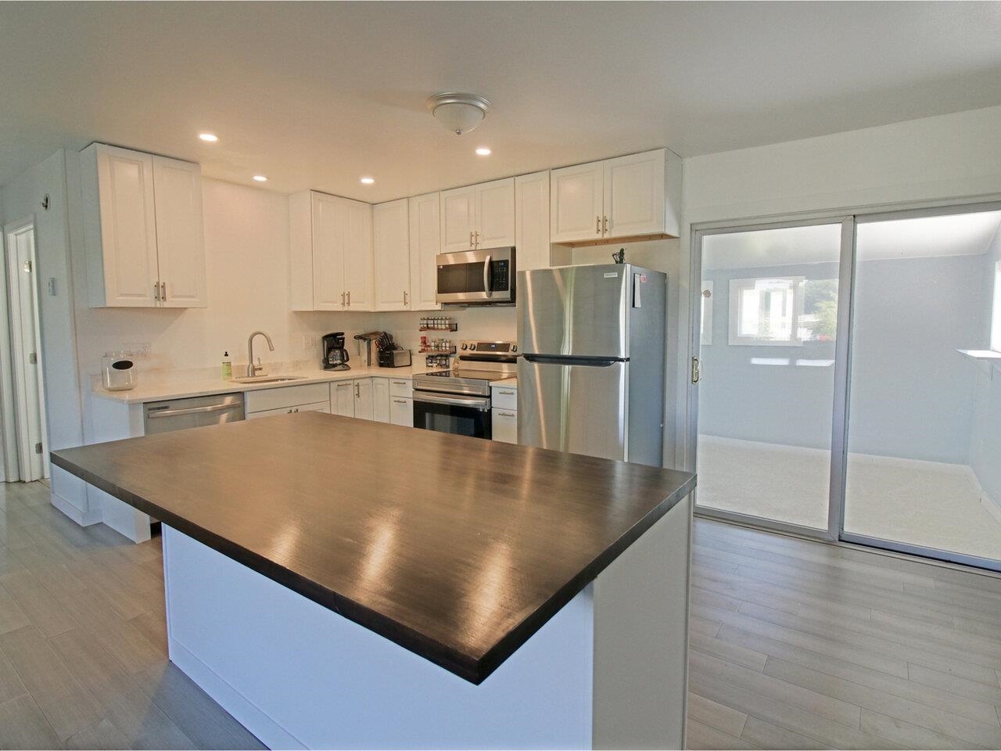

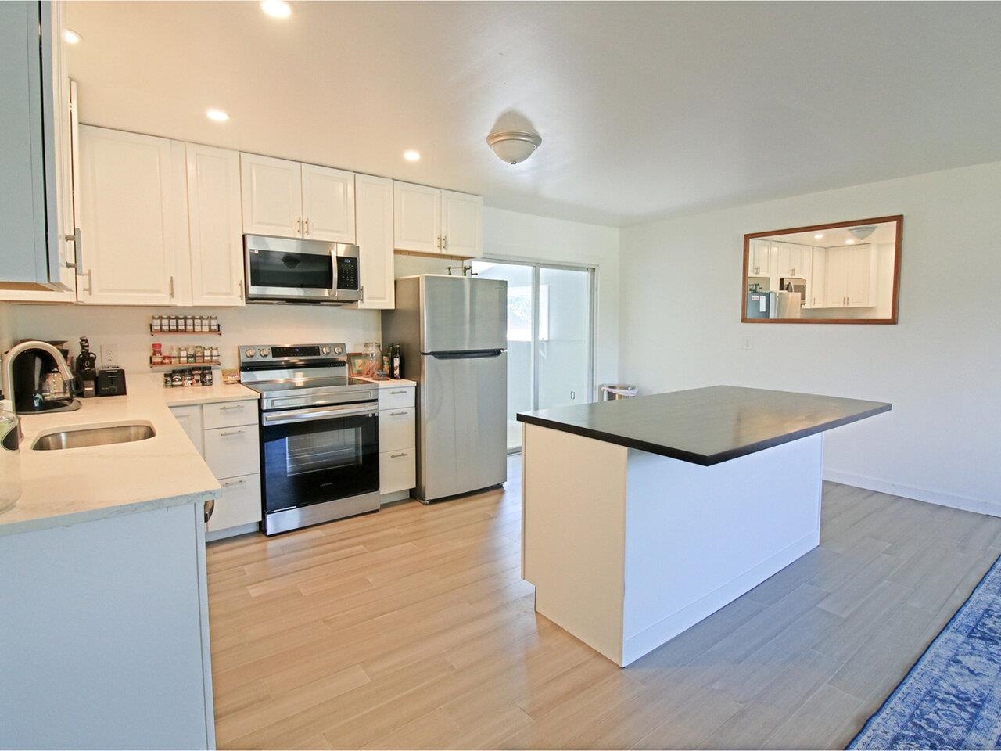
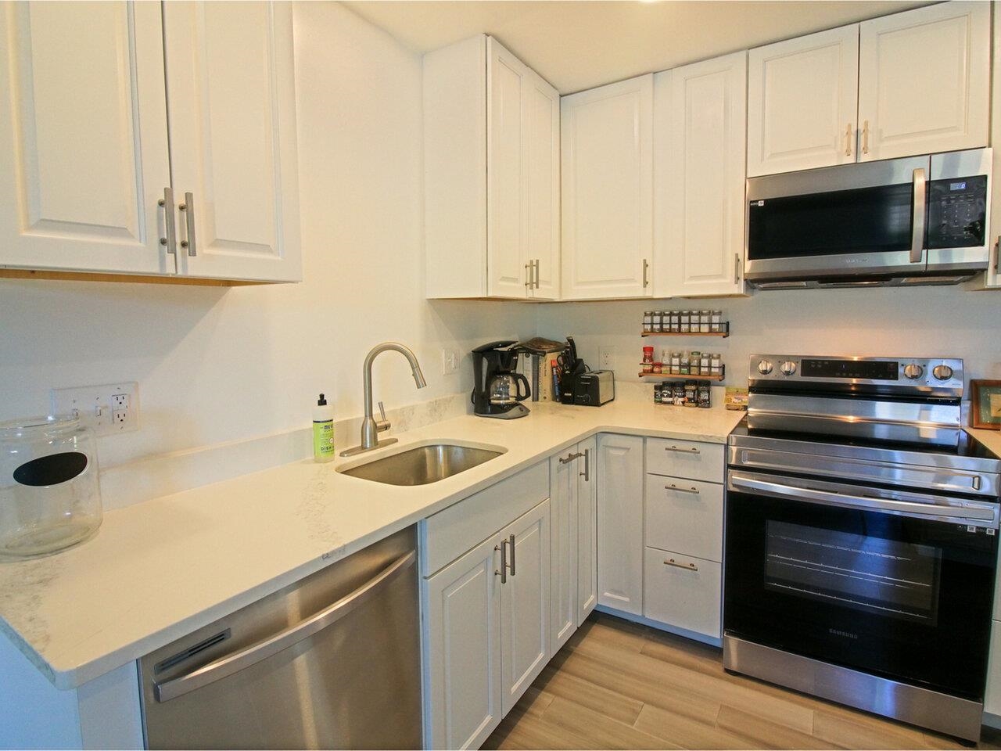
General Property Information
- Property Status:
- Active
- Price:
- $399, 000
- Assessed:
- $0
- Assessed Year:
- County:
- VT-Chittenden
- Acres:
- 0.14
- Property Type:
- Single Family
- Year Built:
- 1962
- Agency/Brokerage:
- Lipkin Audette Team
Coldwell Banker Hickok and Boardman - Bedrooms:
- 3
- Total Baths:
- 1
- Sq. Ft. (Total):
- 1144
- Tax Year:
- 2024
- Taxes:
- $6, 862
- Association Fees:
Discover the allure of this recently remodeled home in Burlington's New North End, featuring a sunny, open floor plan on a beautiful fenced lot. The chef in the family will appreciate the stainless steel kitchen appliances, quartz countertops, undermount sink, and spacious center island perfect for entertaining. The home offers beautiful engineered hardwood floors throughout, two sunny bedrooms with ample closet space on main level, and an updated full bath with porcelain tile flooring. Relax in the three-season sunroom off the kitchen, ideal for unwinding or cultivating plants. The lower level offers a finished room with carpeting, perfect for 3rd bedroom, home office or guests, plus a rec room, laundry area, and abundant storage space. Enjoy the fully fenced backyard with additional storage under the sunroom and in the one-car garage. The front yard features lovely gardens and a quintessential white picket fence. Conveniently located across from Flynn Elementary School and near parks, beaches, bike path, and a shopping center, this home is just 10 minutes from Downtown Burlington.
Interior Features
- # Of Stories:
- 1
- Sq. Ft. (Total):
- 1144
- Sq. Ft. (Above Ground):
- 1024
- Sq. Ft. (Below Ground):
- 120
- Sq. Ft. Unfinished:
- 744
- Rooms:
- 5
- Bedrooms:
- 3
- Baths:
- 1
- Interior Desc:
- Ceiling Fan, Laundry Hook-ups
- Appliances Included:
- Dishwasher, Dryer, Microwave, Range - Electric, Refrigerator, Washer, Water Heater - Tank
- Flooring:
- Carpet, Tile, Wood
- Heating Cooling Fuel:
- Gas - Natural
- Water Heater:
- Basement Desc:
- Daylight, Finished, Full, Stairs - Interior, Storage Space
Exterior Features
- Style of Residence:
- Raised Ranch
- House Color:
- White/Gray
- Time Share:
- No
- Resort:
- Exterior Desc:
- Exterior Details:
- Fence - Full, Garden Space, Porch - Enclosed
- Amenities/Services:
- Land Desc.:
- City Lot, Interior Lot
- Suitable Land Usage:
- Roof Desc.:
- Shingle
- Driveway Desc.:
- Paved
- Foundation Desc.:
- Block
- Sewer Desc.:
- Public
- Garage/Parking:
- Yes
- Garage Spaces:
- 1
- Road Frontage:
- 0
Other Information
- List Date:
- 2024-06-14
- Last Updated:
- 2024-11-01 17:04:48


