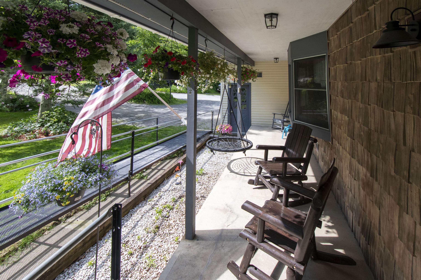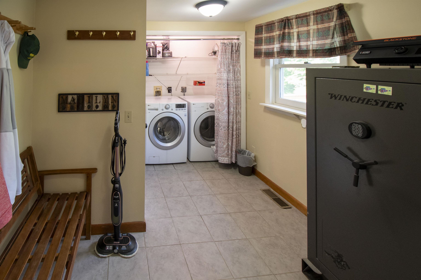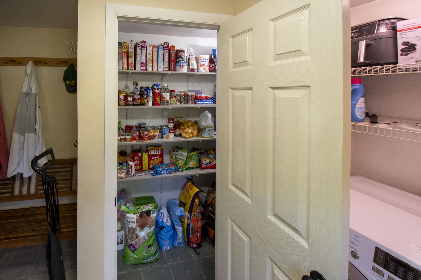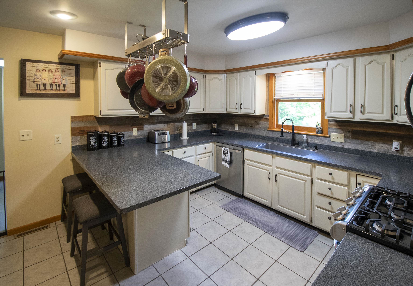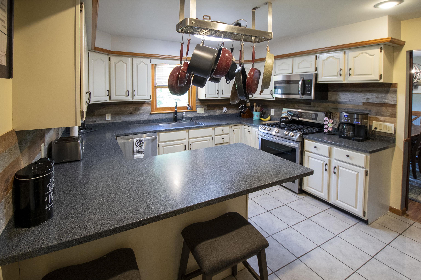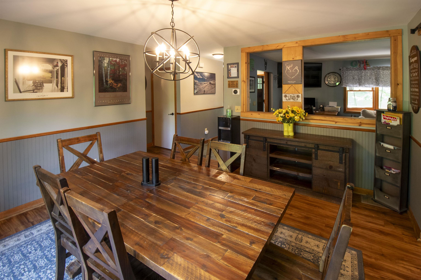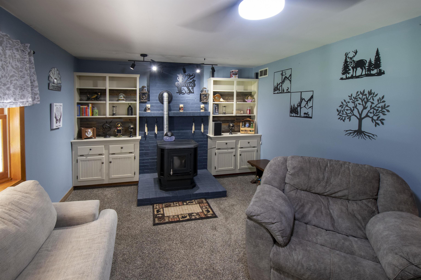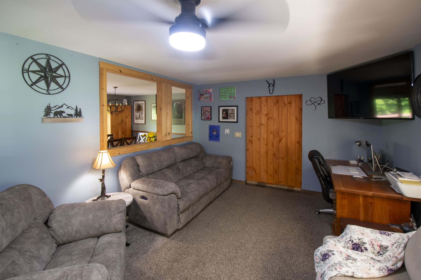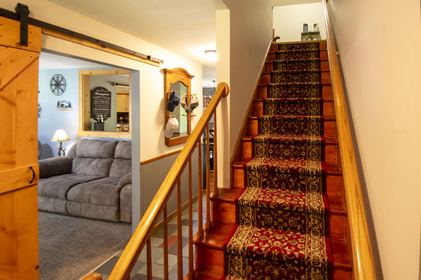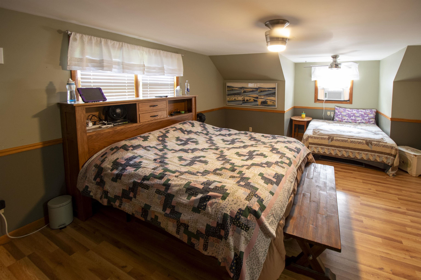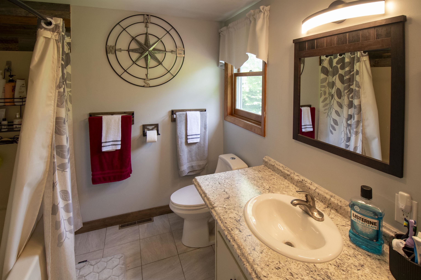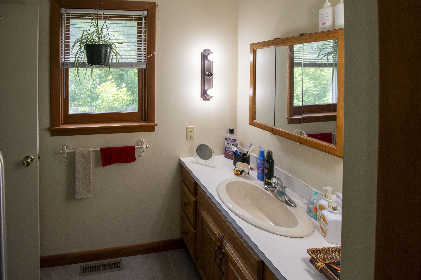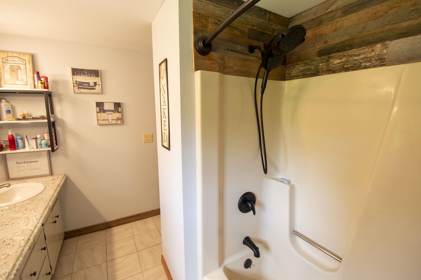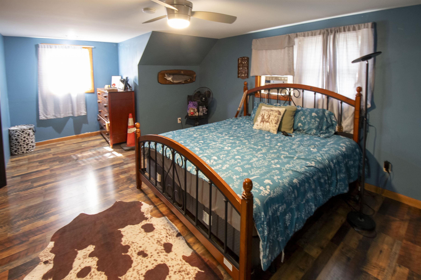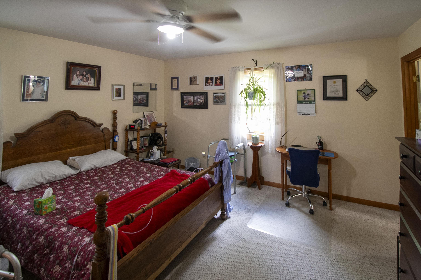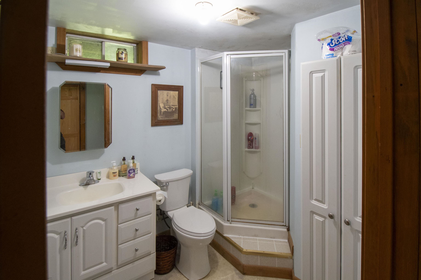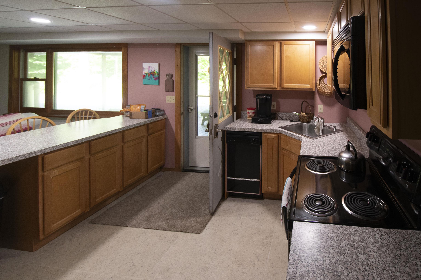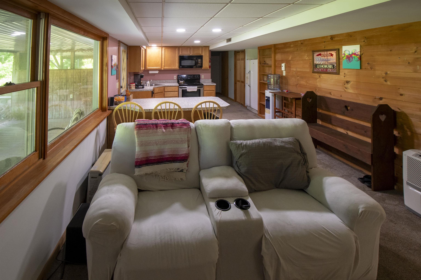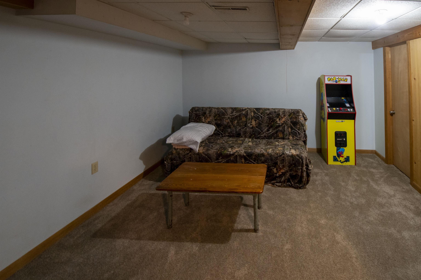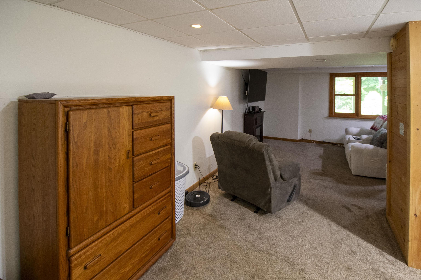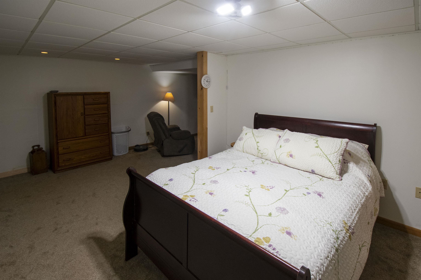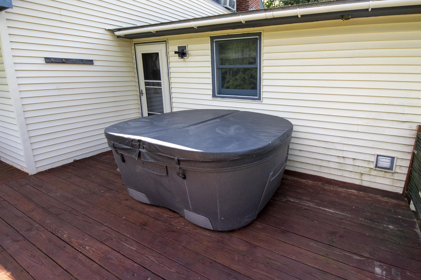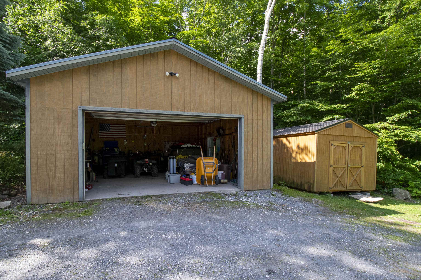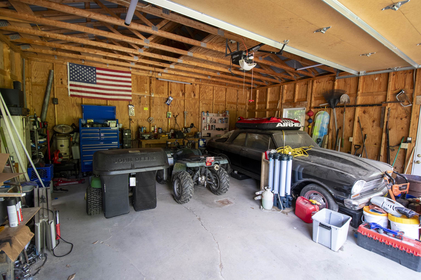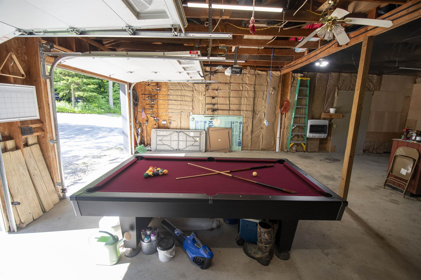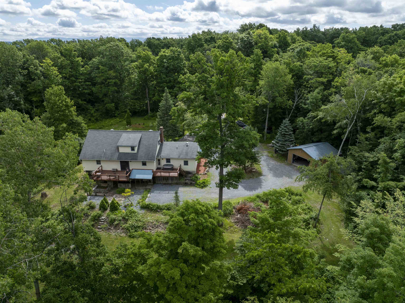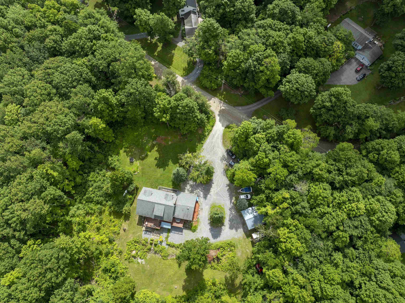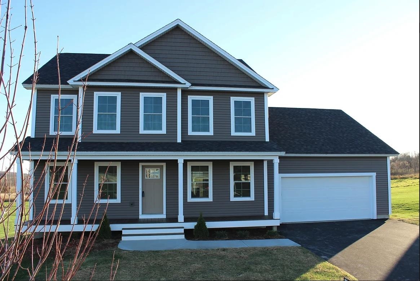1 of 35
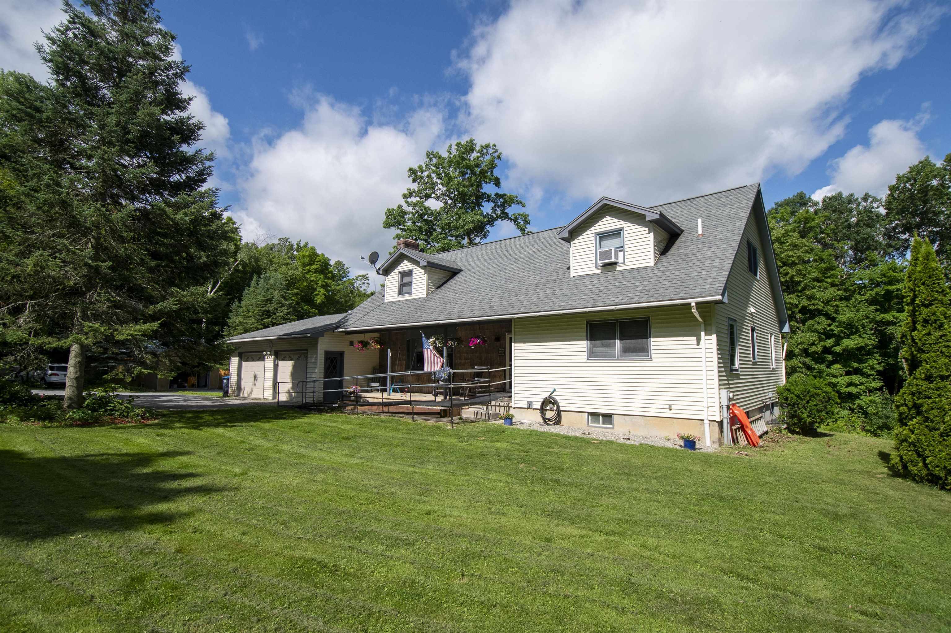
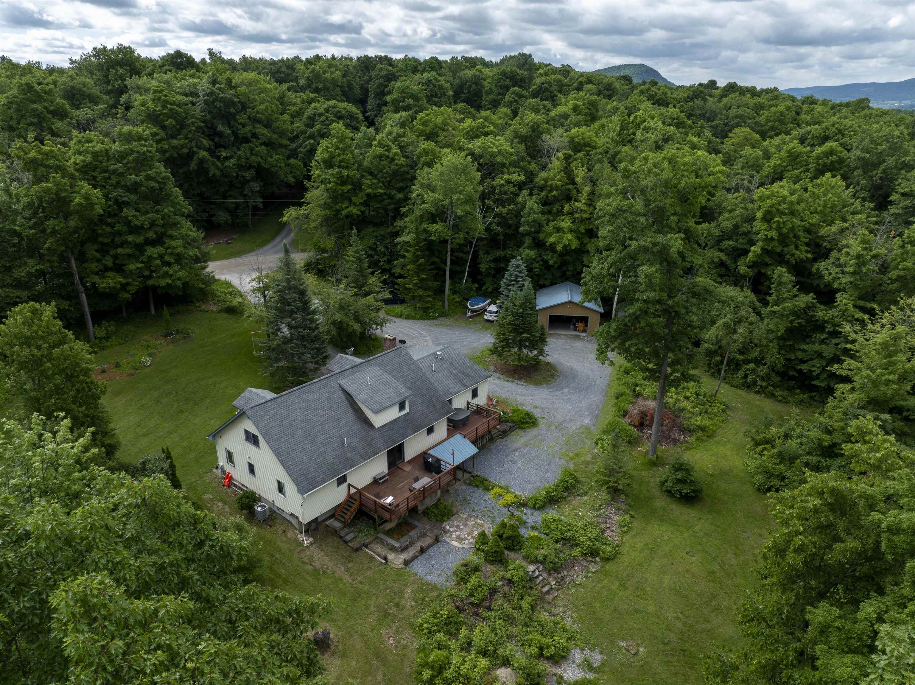
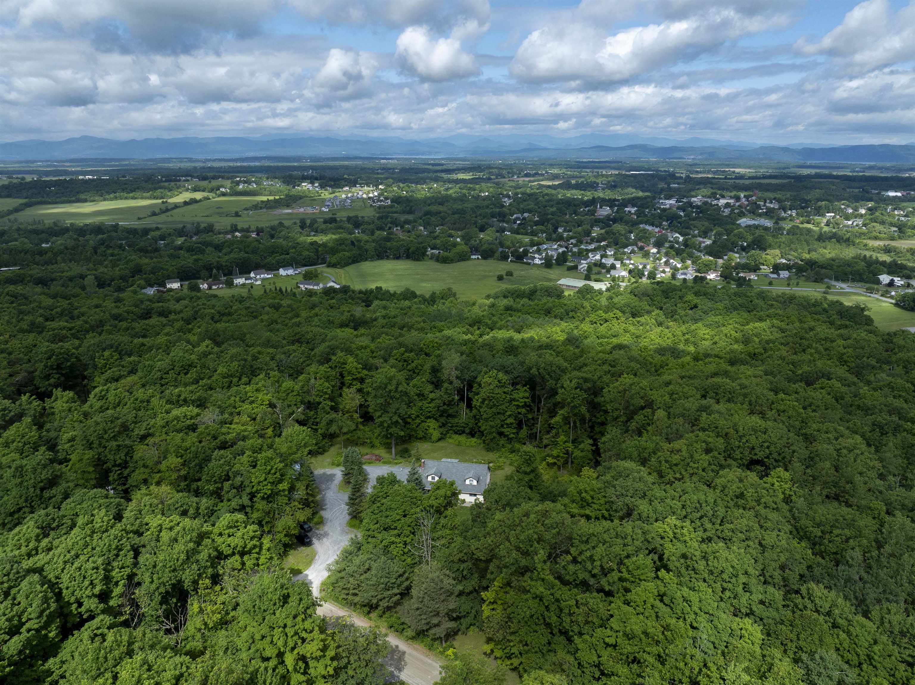
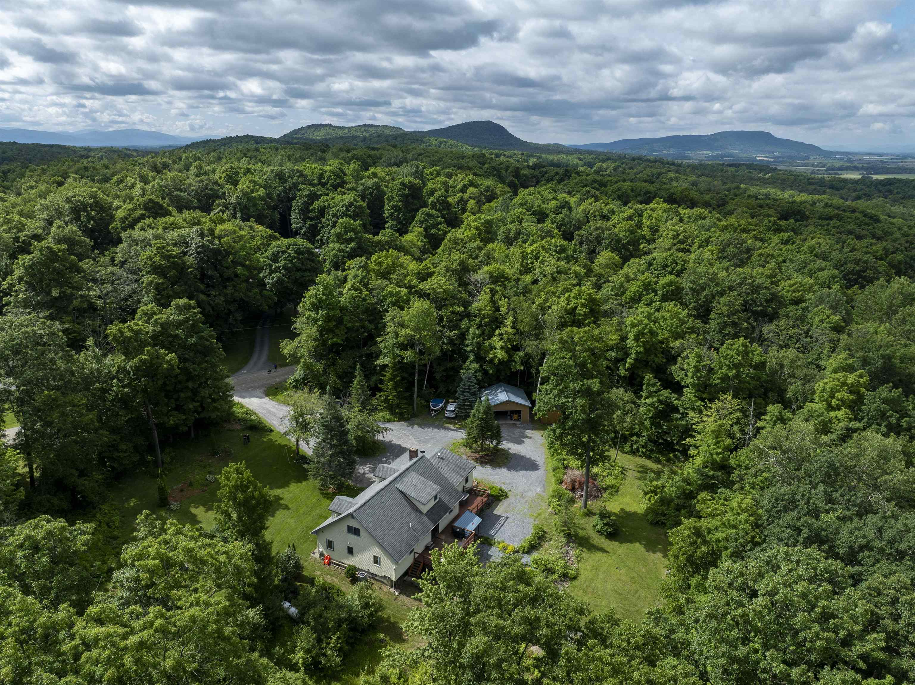
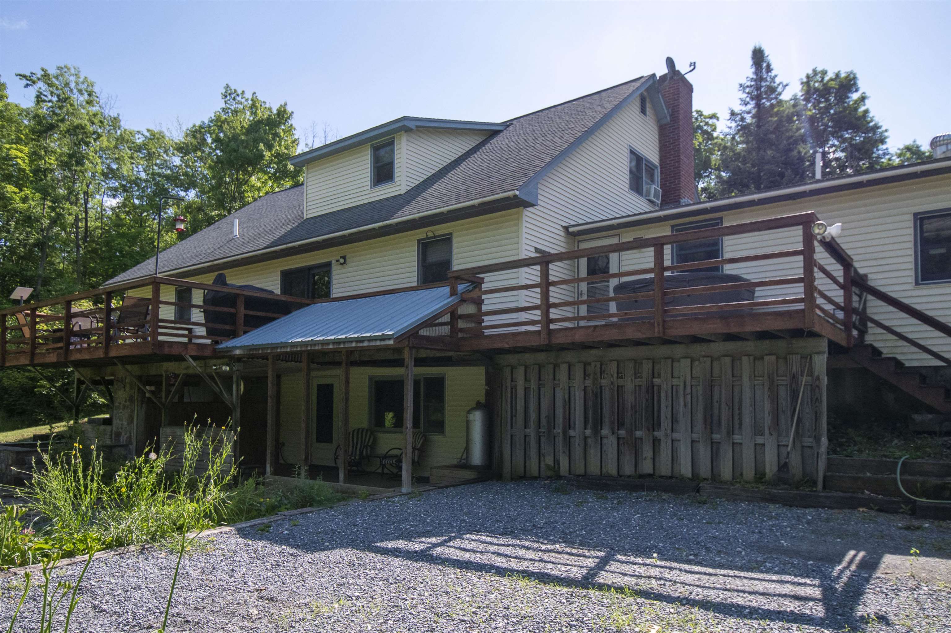
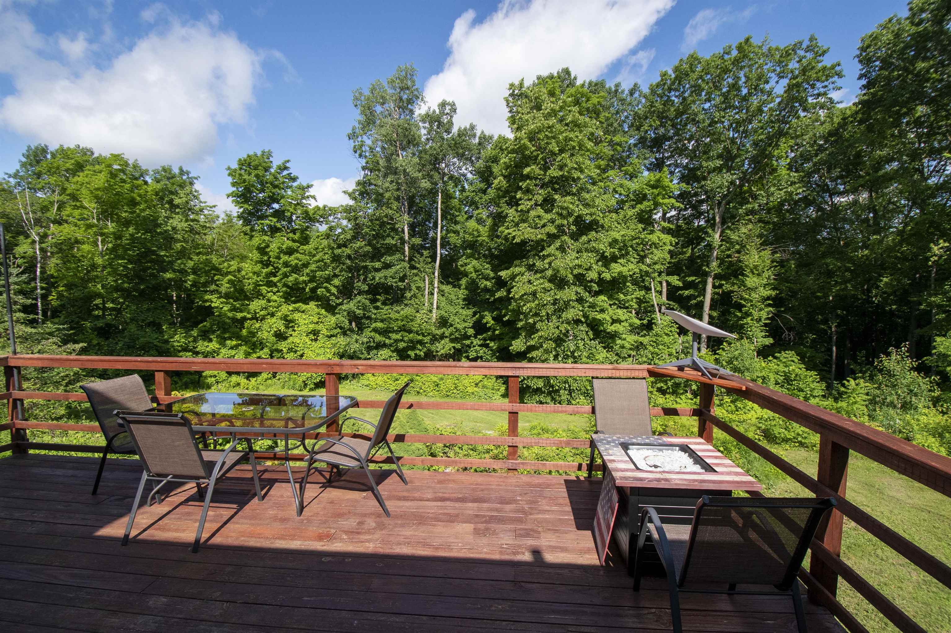
General Property Information
- Property Status:
- Active
- Price:
- $699, 000
- Assessed:
- $371, 000
- Assessed Year:
- 2019
- County:
- VT-Addison
- Acres:
- 10.21
- Property Type:
- Single Family
- Year Built:
- 1986
- Agency/Brokerage:
- Jeff Olson
BHHS Vermont Realty Group/S Burlington - Bedrooms:
- 3
- Total Baths:
- 4
- Sq. Ft. (Total):
- 3701
- Tax Year:
- 2023
- Taxes:
- $8, 098
- Association Fees:
YOU WANT SPACE TO LIVE, WORK, AND PLAY? YOU'VE GOT IT IN THIS PROPERTY! This meticulously maintained and improved cape is located right outside the Little City of Vergennes in a convenient location. It has 3, 700 square feet of finished space, which includes three bedrooms and four bathrooms. There are also multiple rooms that can be used as an office, hobby room, or play room. Two decks in the rear make it easy to entertain or enjoy a quiet cup of coffee in the morning. The finished basement, which includes a small kitchen, is a great place for a party or game room. The abundance of space continues into the great outdoors where you have 10 acres with trails to call your own. Enjoy a short hike to watch birds or wildlife, go on a four-wheeling expedition, or scout deer. By car, it's only 15 minutes to Middlebury and 45 minutes to Burlington. Best yet, there's not one but four great bonuses: the pool table and hot tub stay, along with the basement furniture and--wait for it--a truck and plow you can use to keep the driveway clear in winter! Come take a look now before it's too late.
Interior Features
- # Of Stories:
- 1.5
- Sq. Ft. (Total):
- 3701
- Sq. Ft. (Above Ground):
- 2625
- Sq. Ft. (Below Ground):
- 1076
- Sq. Ft. Unfinished:
- 460
- Rooms:
- 8
- Bedrooms:
- 3
- Baths:
- 4
- Interior Desc:
- Blinds, Ceiling Fan, Kitchen/Family, Primary BR w/ BA, Laundry - 1st Floor, Laundry - Basement
- Appliances Included:
- Dishwasher, Dryer, Refrigerator, Washer, Stove - Electric
- Flooring:
- Carpet, Laminate, Tile, Vinyl
- Heating Cooling Fuel:
- Electric, Gas - LP/Bottle
- Water Heater:
- Basement Desc:
- Climate Controlled, Daylight, Partially Finished, Stairs - Interior, Storage Space, Walkout, Exterior Access
Exterior Features
- Style of Residence:
- Cape
- House Color:
- Time Share:
- No
- Resort:
- No
- Exterior Desc:
- Exterior Details:
- Deck, Garden Space, Hot Tub, Outbuilding, Storage
- Amenities/Services:
- Land Desc.:
- Country Setting, Sloping, Walking Trails
- Suitable Land Usage:
- Recreation, Residential, Timber
- Roof Desc.:
- Shingle - Asphalt
- Driveway Desc.:
- Gravel
- Foundation Desc.:
- Poured Concrete
- Sewer Desc.:
- 1000 Gallon, Leach Field - Conventionl, Septic
- Garage/Parking:
- Yes
- Garage Spaces:
- 2
- Road Frontage:
- 329
Other Information
- List Date:
- 2024-06-14
- Last Updated:
- 2024-06-28 10:18:40



