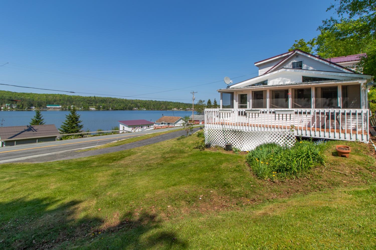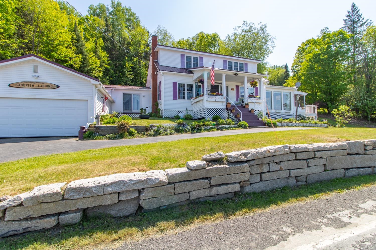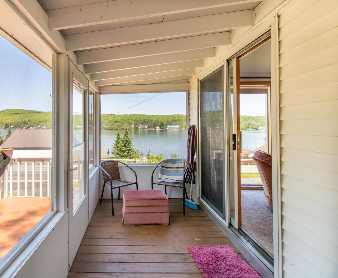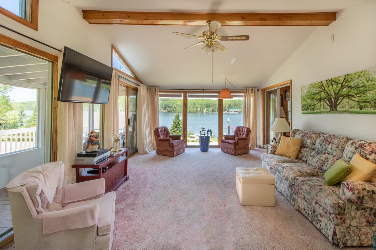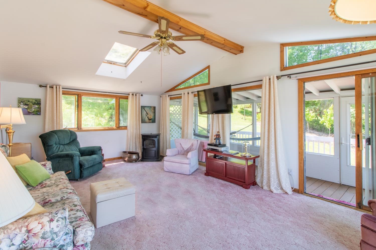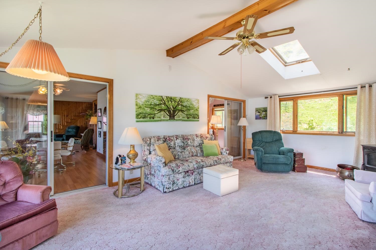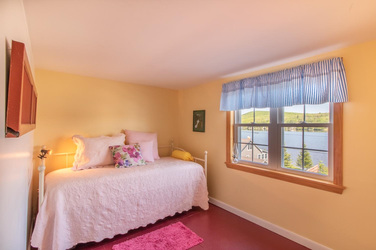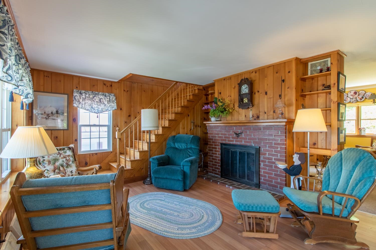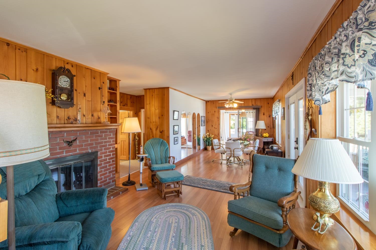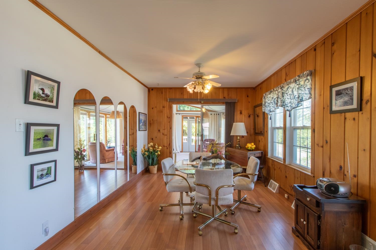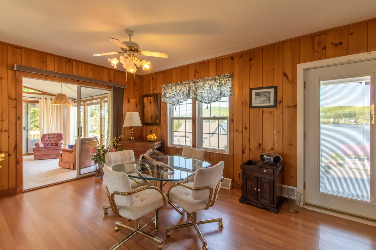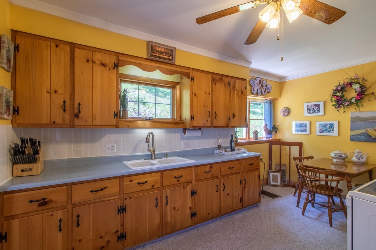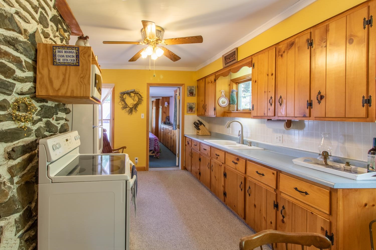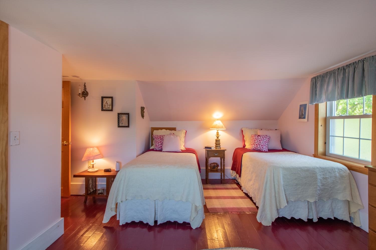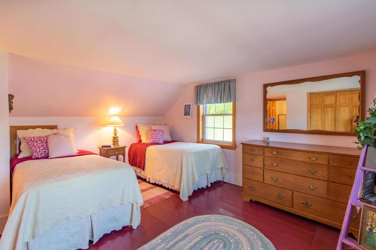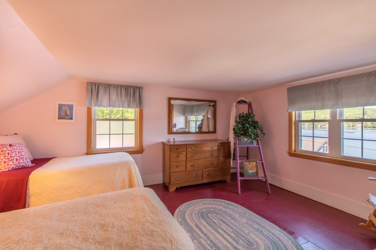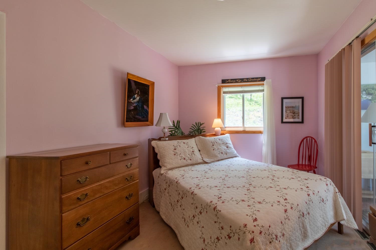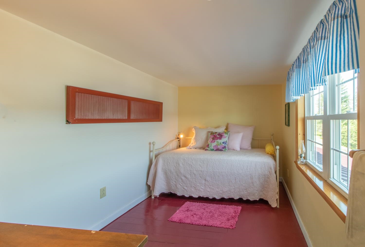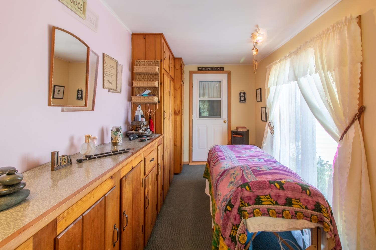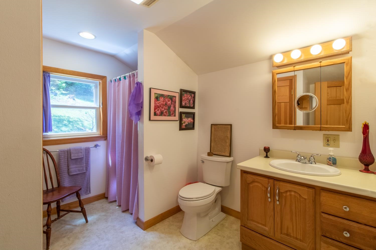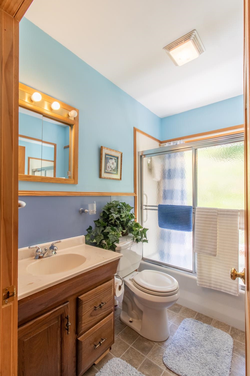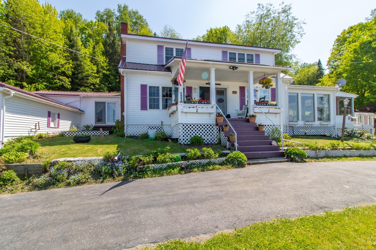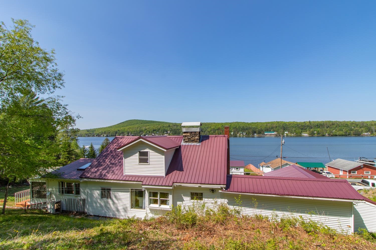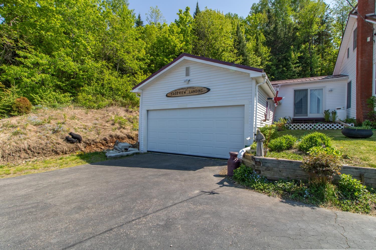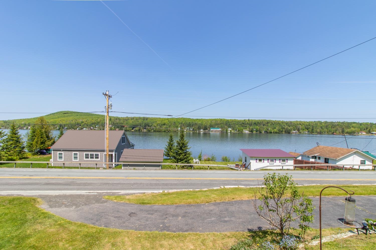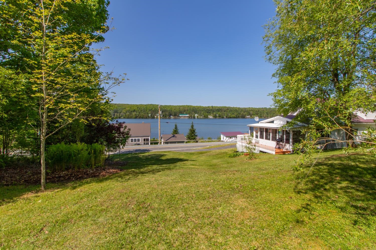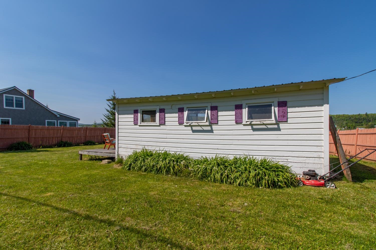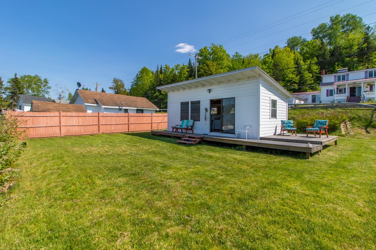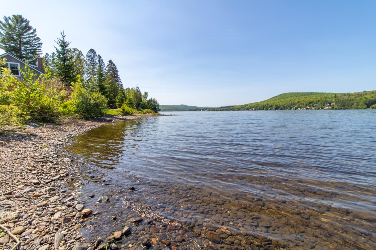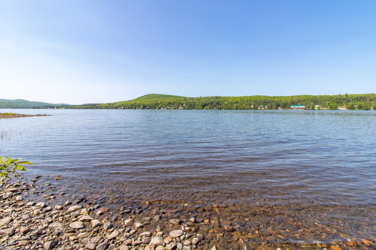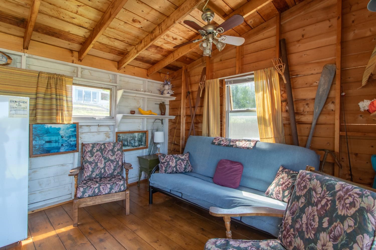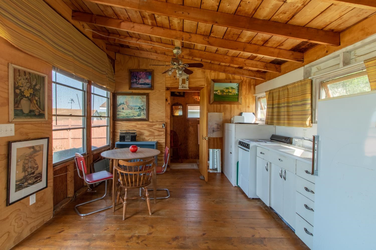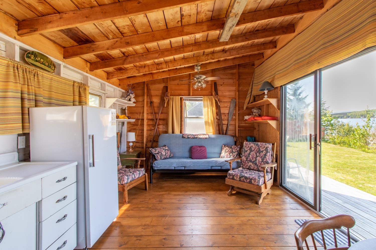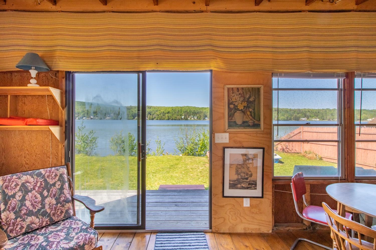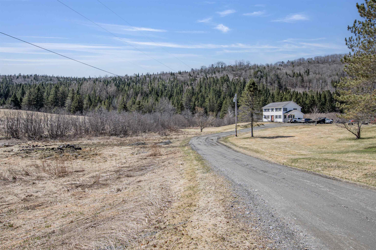1 of 40
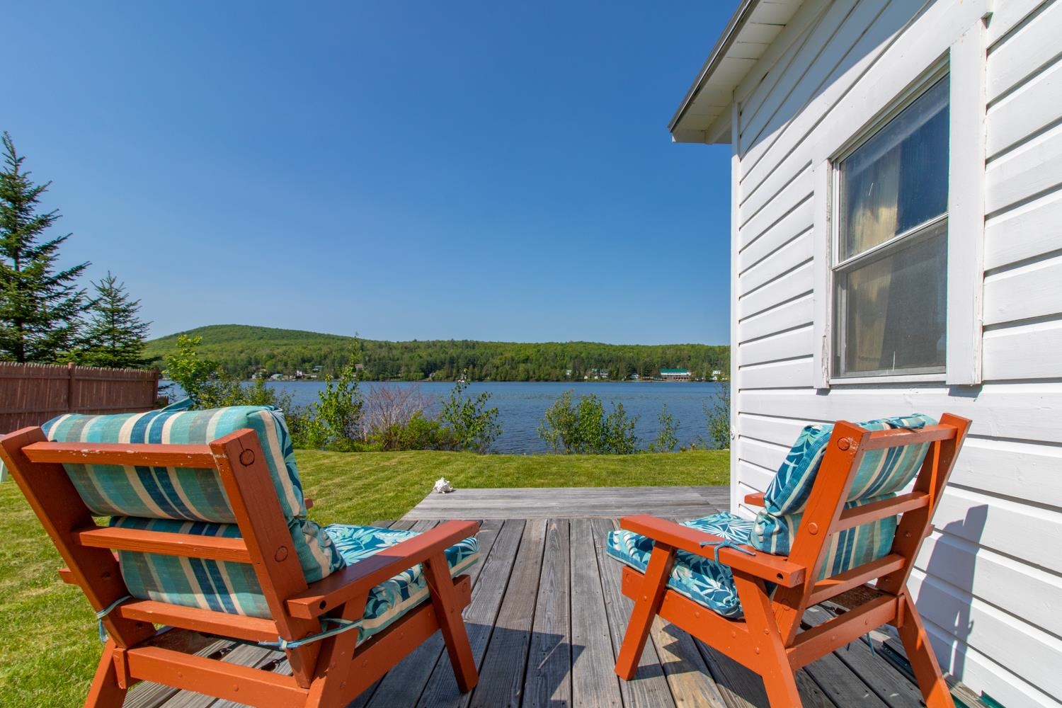
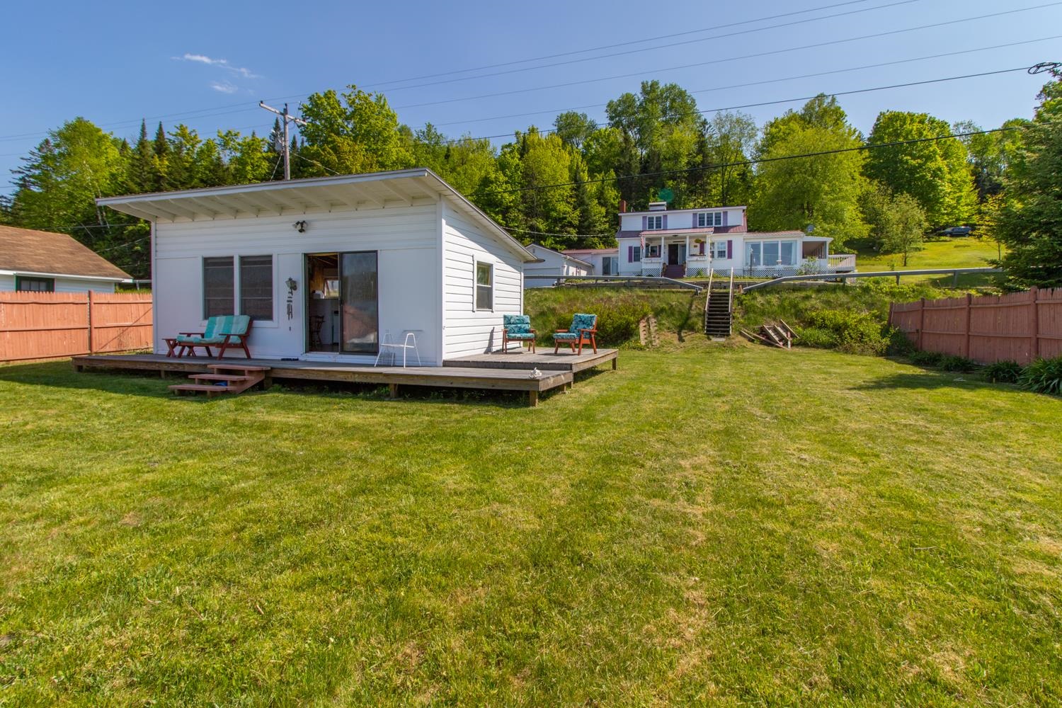
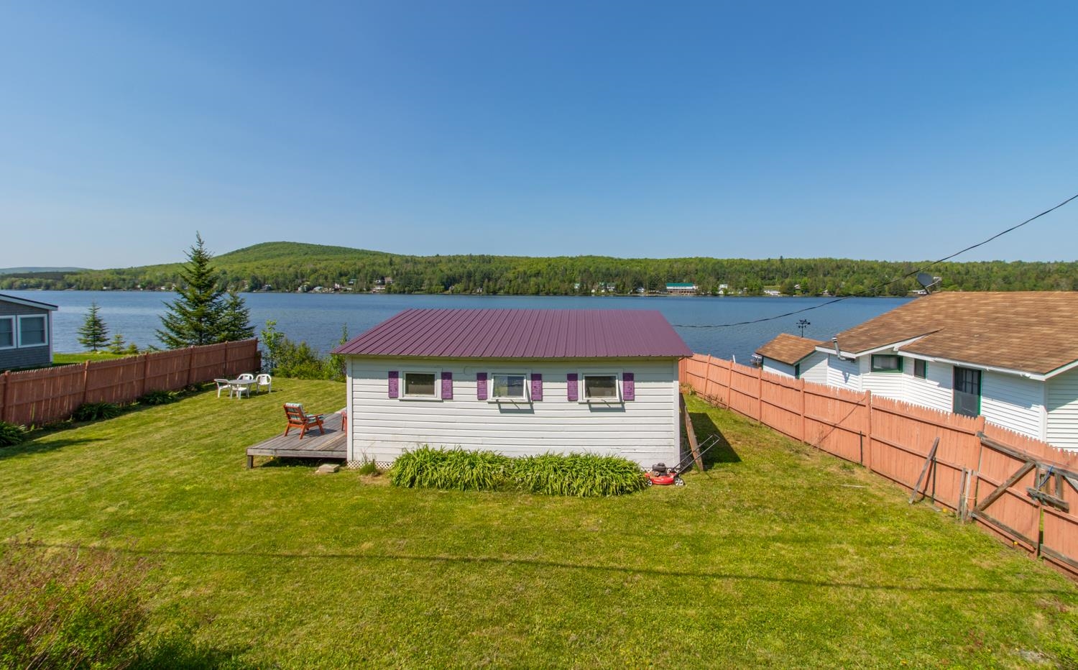
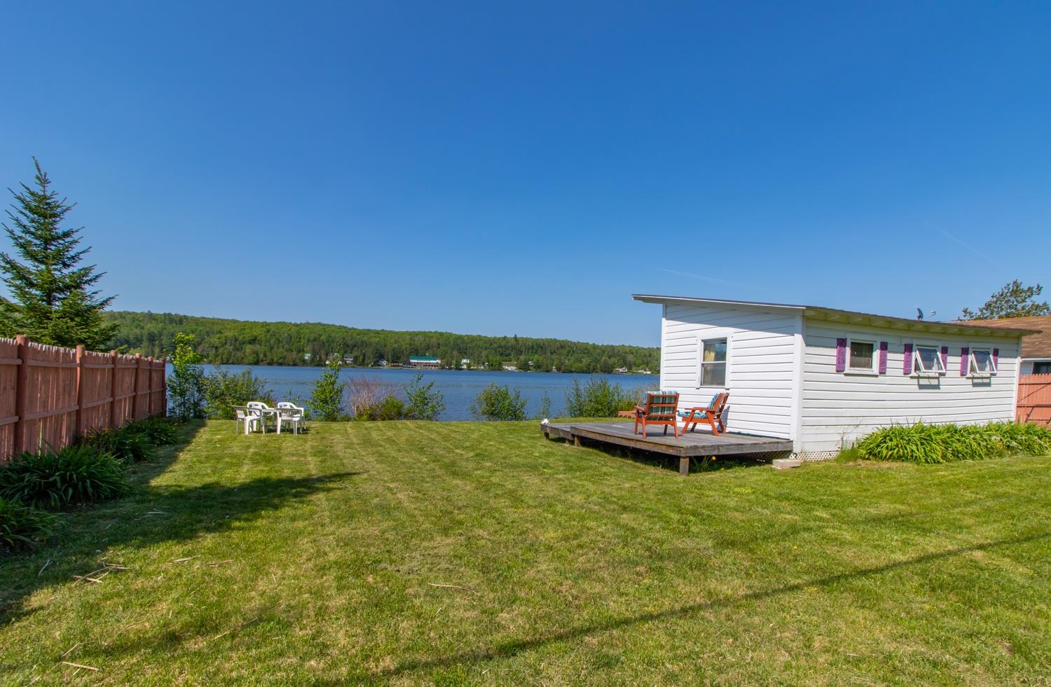

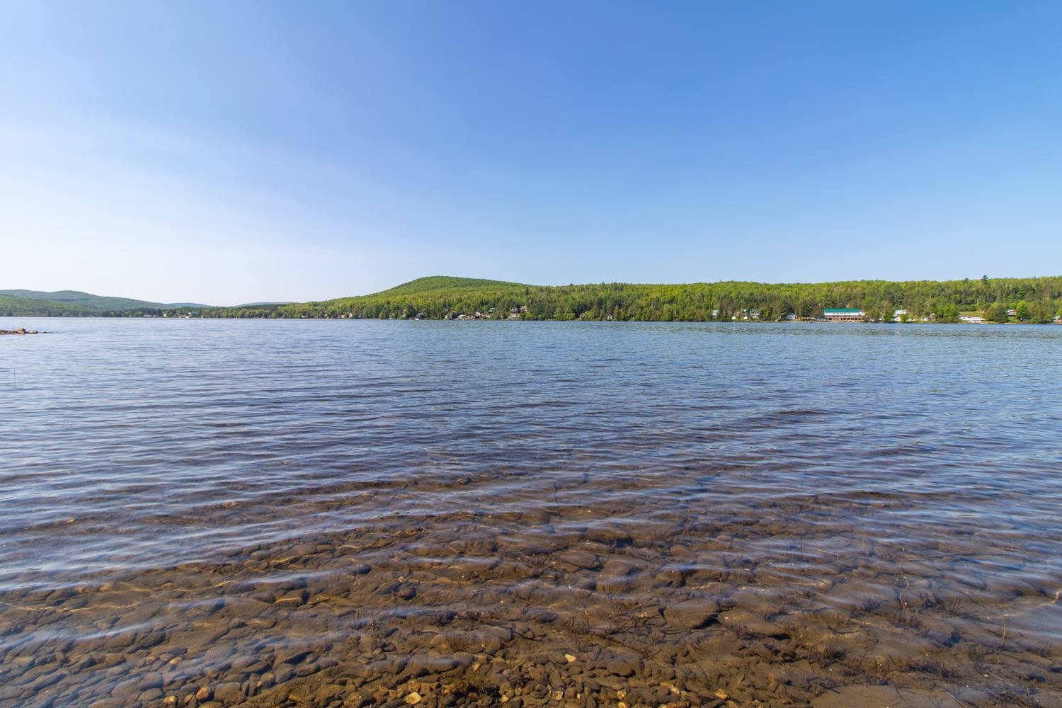
General Property Information
- Property Status:
- Active Under Contract
- Price:
- $399, 000
- Assessed:
- $303, 800
- Assessed Year:
- 2023
- County:
- VT-Essex
- Acres:
- 2.47
- Property Type:
- Single Family
- Year Built:
- 1950
- Agency/Brokerage:
- Brandy Goulet
Century 21 Farm & Forest - Bedrooms:
- 3
- Total Baths:
- 2
- Sq. Ft. (Total):
- 1788
- Tax Year:
- 2023
- Taxes:
- $6, 484
- Association Fees:
Wallace Pond, known as Lac Wallace on the Canadian side, is a sparkling 532-acre international lake ready to be the setting of your new year-round residence or home away from home. With 75’ of water frontage, the seasonal cottage offers a kitchenette, dining and living room space, as well as a ¾ bath inside; outside there’s a wrap-around deck and level lawn area so you have everything you need for long, hot summer days at the lake. Across the road, the main house is perched on 2.36 acres, where you’ll be comfortable taking in the wonderful northerly views of the lake and surrounding mountains thanks to the deck, covered front porch, enclosed porch, and window-wrapped sunroom. A remarkable stone chimney is a unique feature in the kitchen, while the outdoor sights are the main draw in the dining room. Pine walls and a brick wood-burning fireplace make the living room warm and inviting. A bedroom, office, laundry area, and full bath complete this level. Up the stairs, 2 bedrooms share another full bath. Boating, fishing, and swimming are literally outside your door, and hiking, ATV, and snowmobile trails are also nearby. Make an offer now and make the most of summer and all of Vermont’s other seasons with this special two-for-one lakefront property in the spectacular Northeast Kingdom.
Interior Features
- # Of Stories:
- 2
- Sq. Ft. (Total):
- 1788
- Sq. Ft. (Above Ground):
- 1788
- Sq. Ft. (Below Ground):
- 0
- Sq. Ft. Unfinished:
- 300
- Rooms:
- 10
- Bedrooms:
- 3
- Baths:
- 2
- Interior Desc:
- Dining Area, Fireplaces - 1, Furnished, Natural Light, Natural Woodwork, Laundry - 1st Floor
- Appliances Included:
- Flooring:
- Carpet, Hardwood, Laminate
- Heating Cooling Fuel:
- Oil, Pellet
- Water Heater:
- Basement Desc:
- Concrete, Partial, Stairs - Interior
Exterior Features
- Style of Residence:
- Cape
- House Color:
- white
- Time Share:
- No
- Resort:
- Exterior Desc:
- Exterior Details:
- Deck, Garden Space, Natural Shade, Outbuilding, Porch, Porch - Covered, Porch - Enclosed, Storage, Windows - Double Pane
- Amenities/Services:
- Land Desc.:
- Lake Access, Lake Frontage, Lake View, Lakes, Landscaped, Level, Pond, Pond Frontage, Sloping, Trail/Near Trail, Water View, Waterfront
- Suitable Land Usage:
- Residential
- Roof Desc.:
- Metal
- Driveway Desc.:
- Circular, Paved
- Foundation Desc.:
- Concrete
- Sewer Desc.:
- Leach Field - On-Site, Septic
- Garage/Parking:
- Yes
- Garage Spaces:
- 2
- Road Frontage:
- 433
Other Information
- List Date:
- 2024-06-14
- Last Updated:
- 2024-10-28 16:32:39


