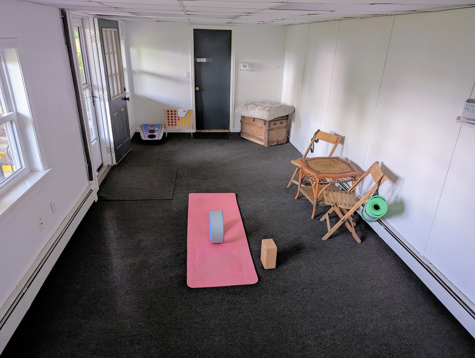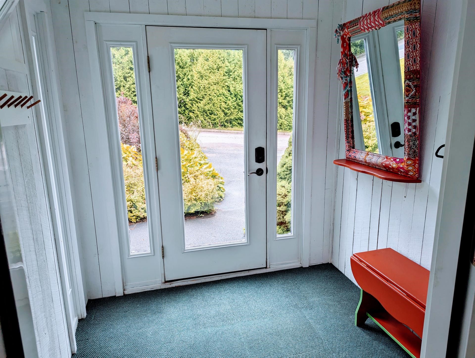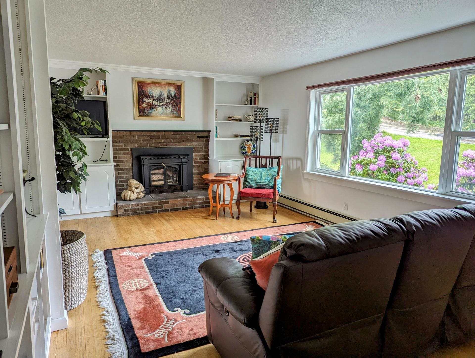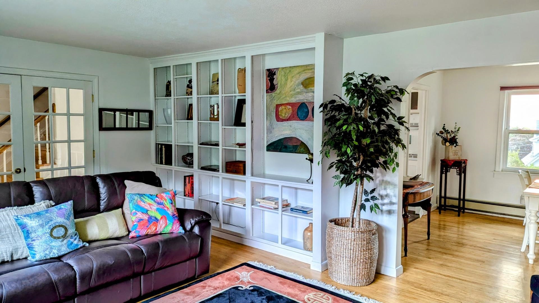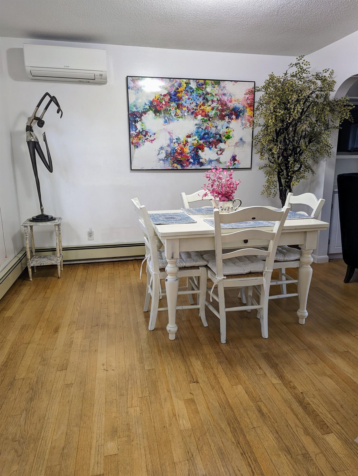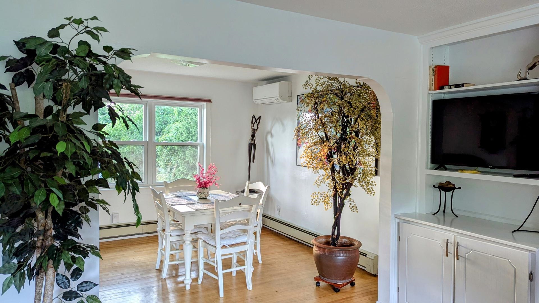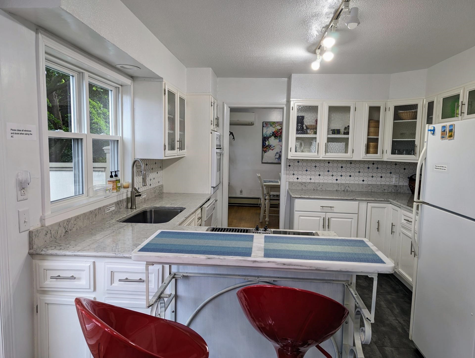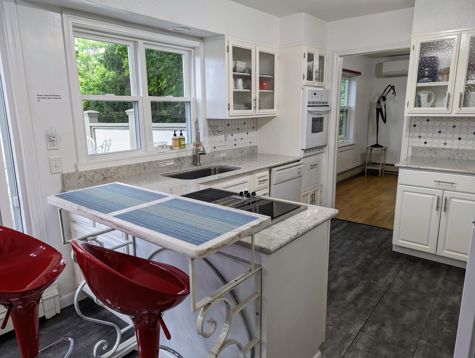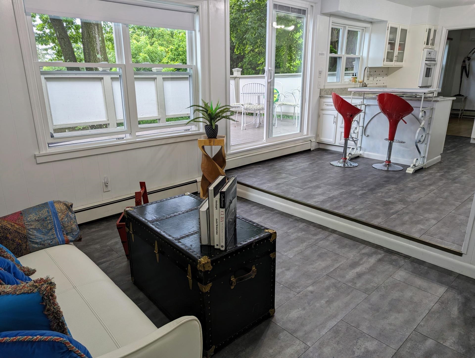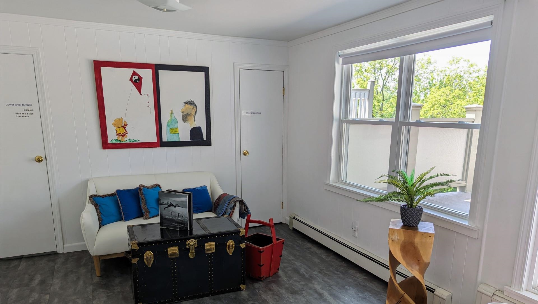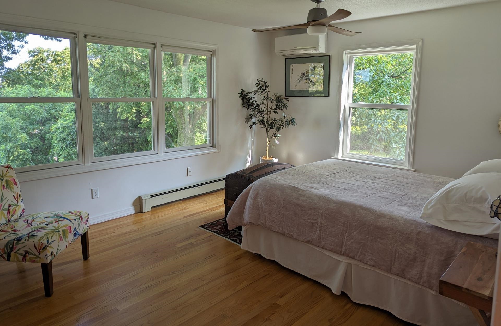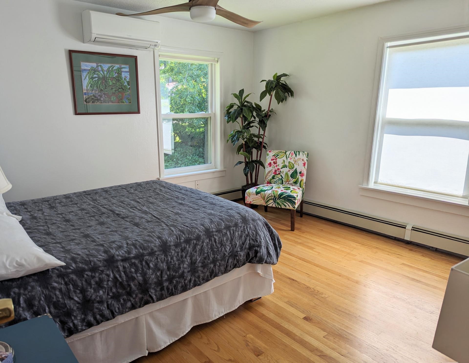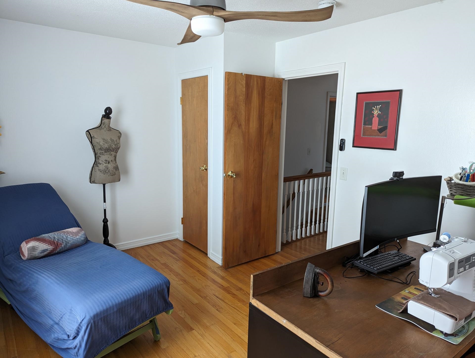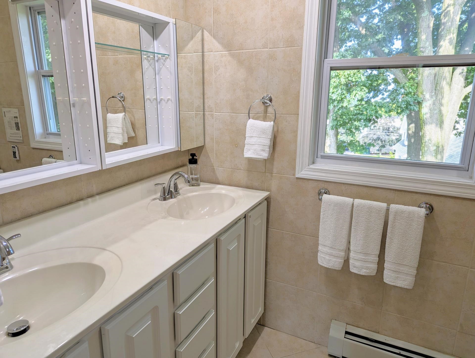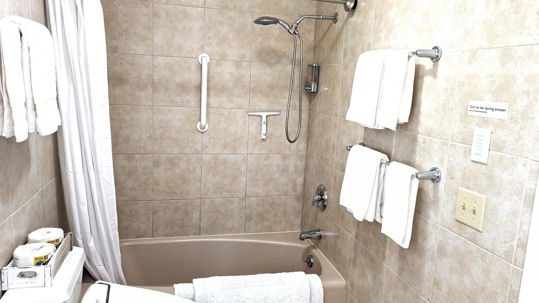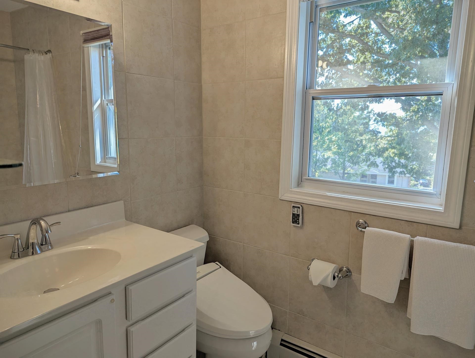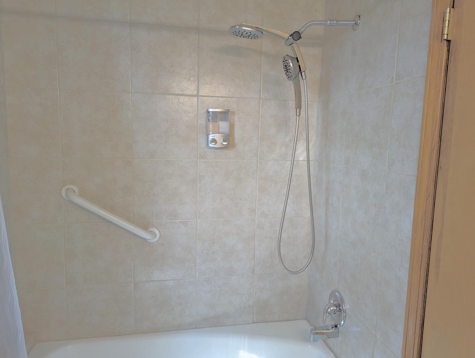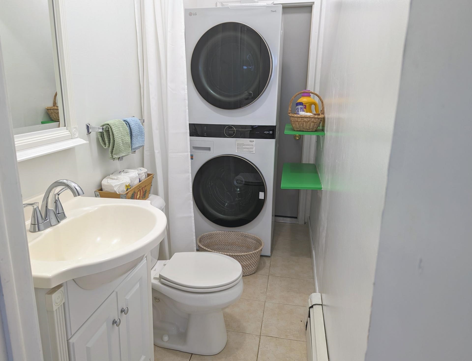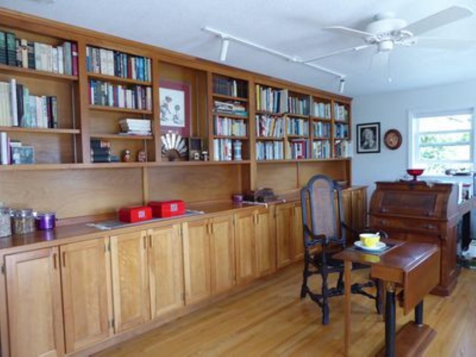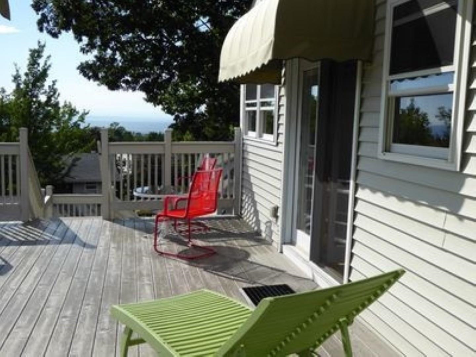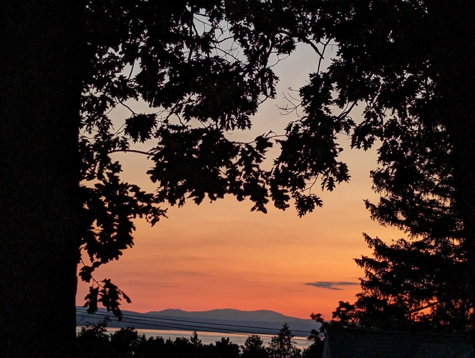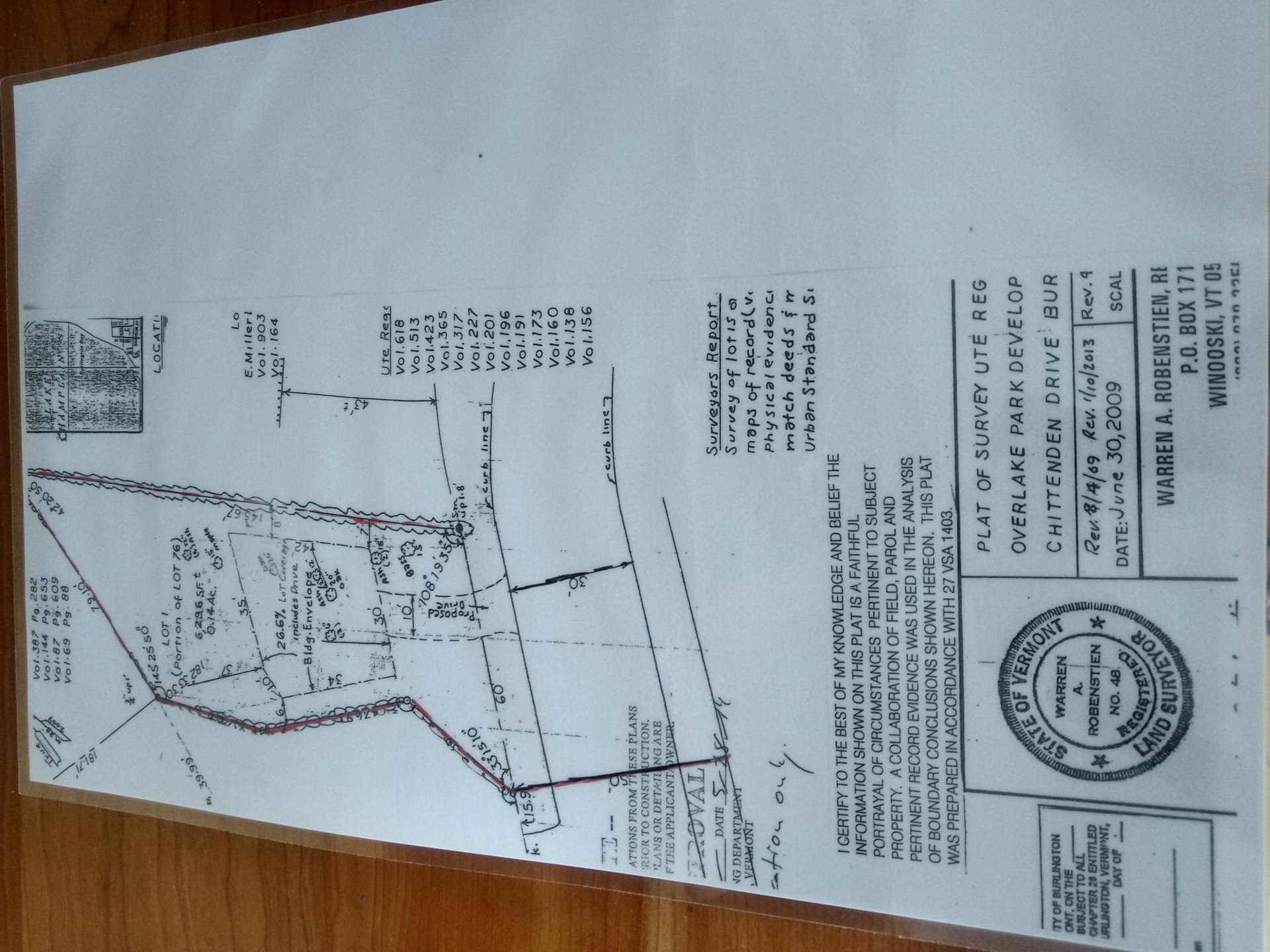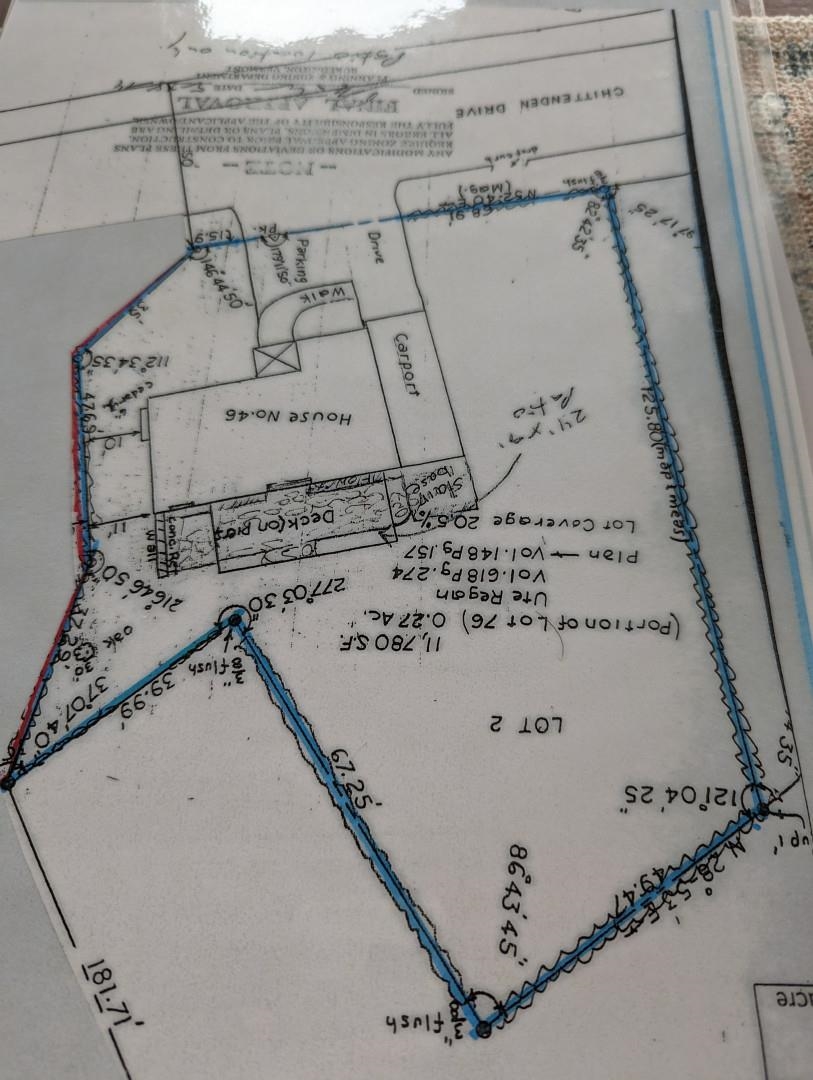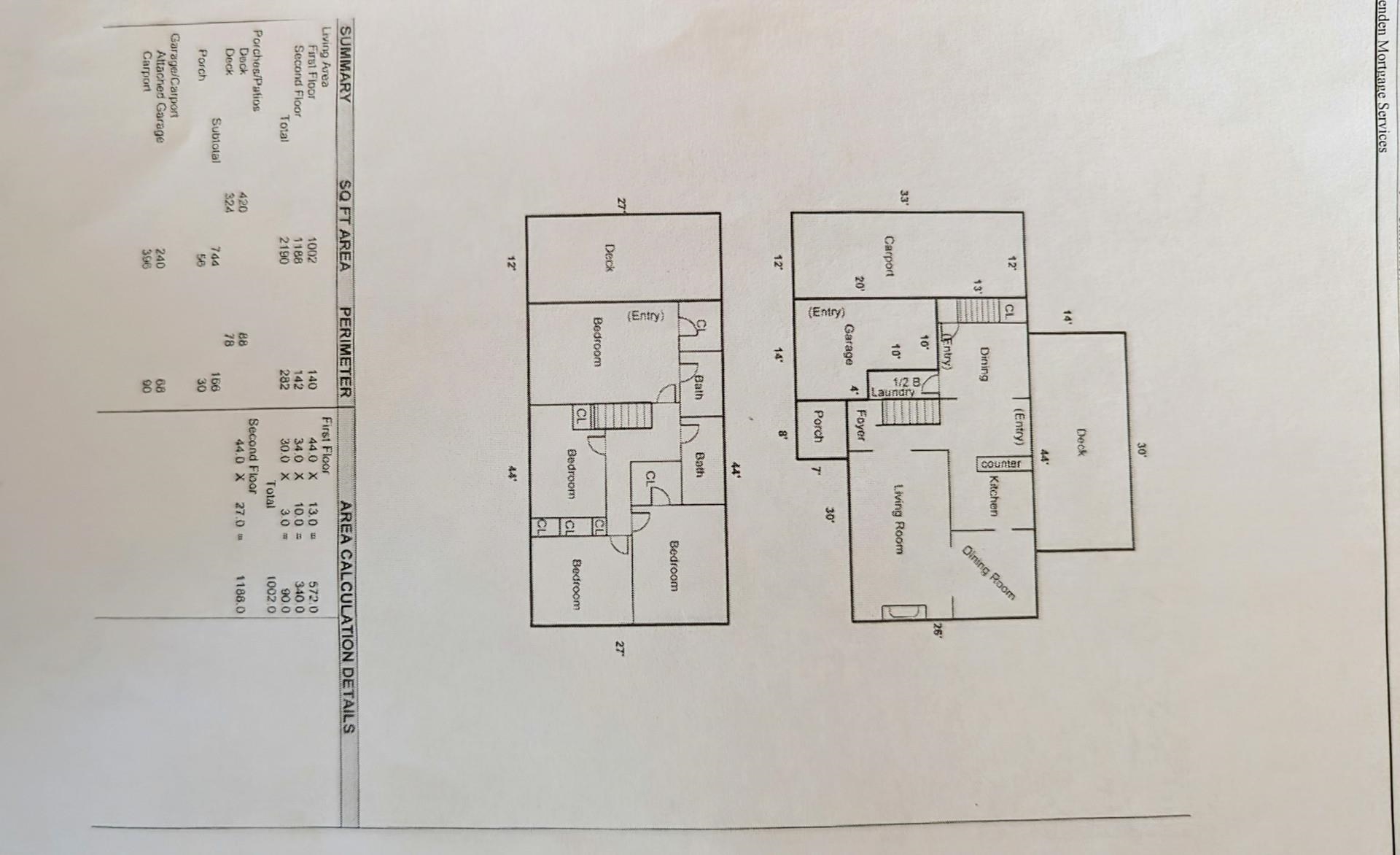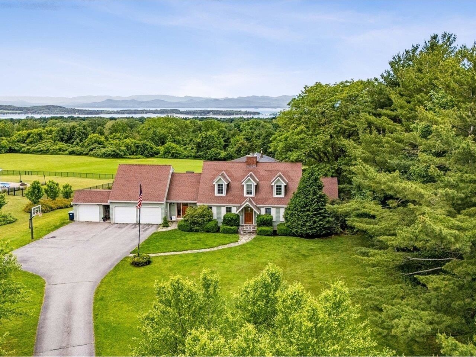1 of 30
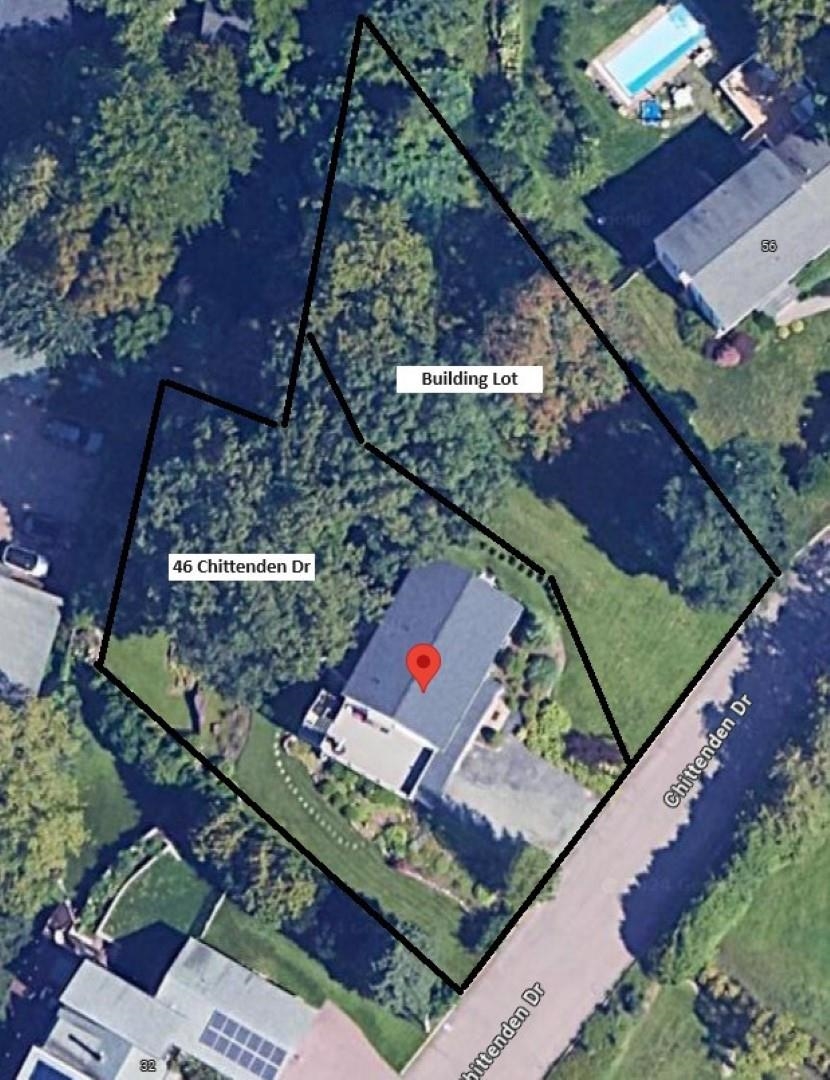
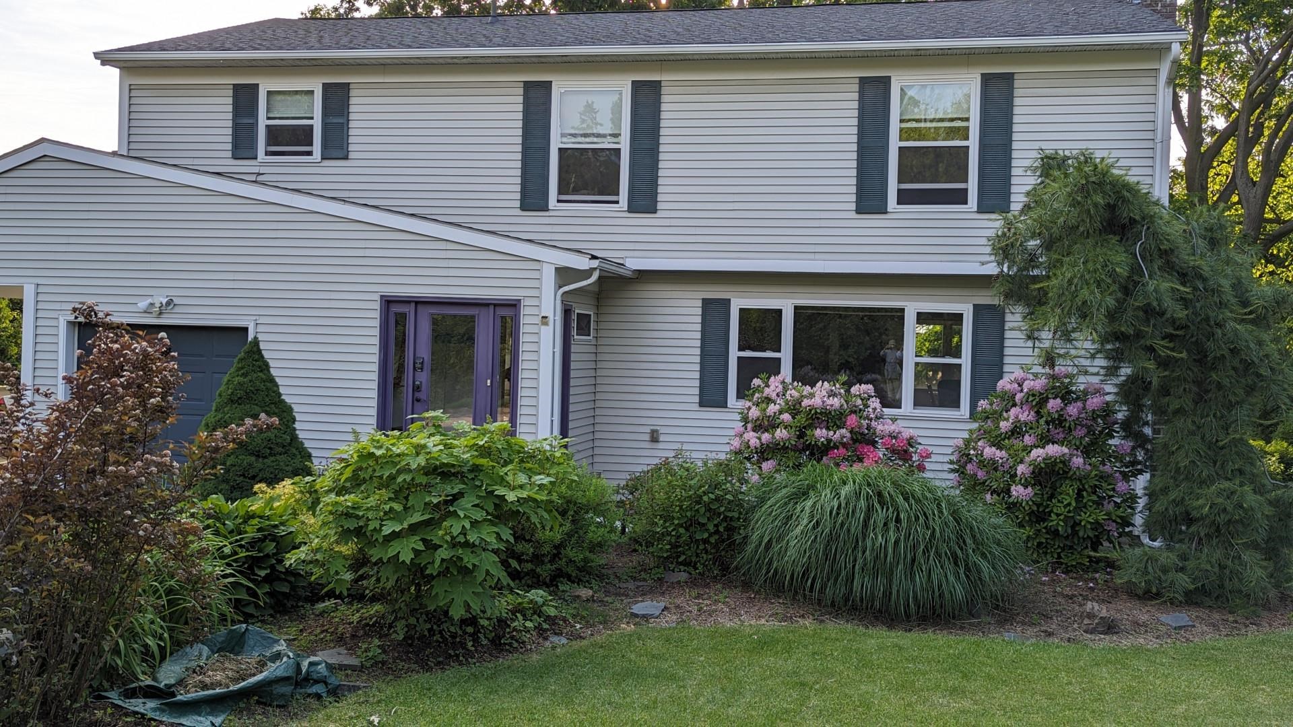
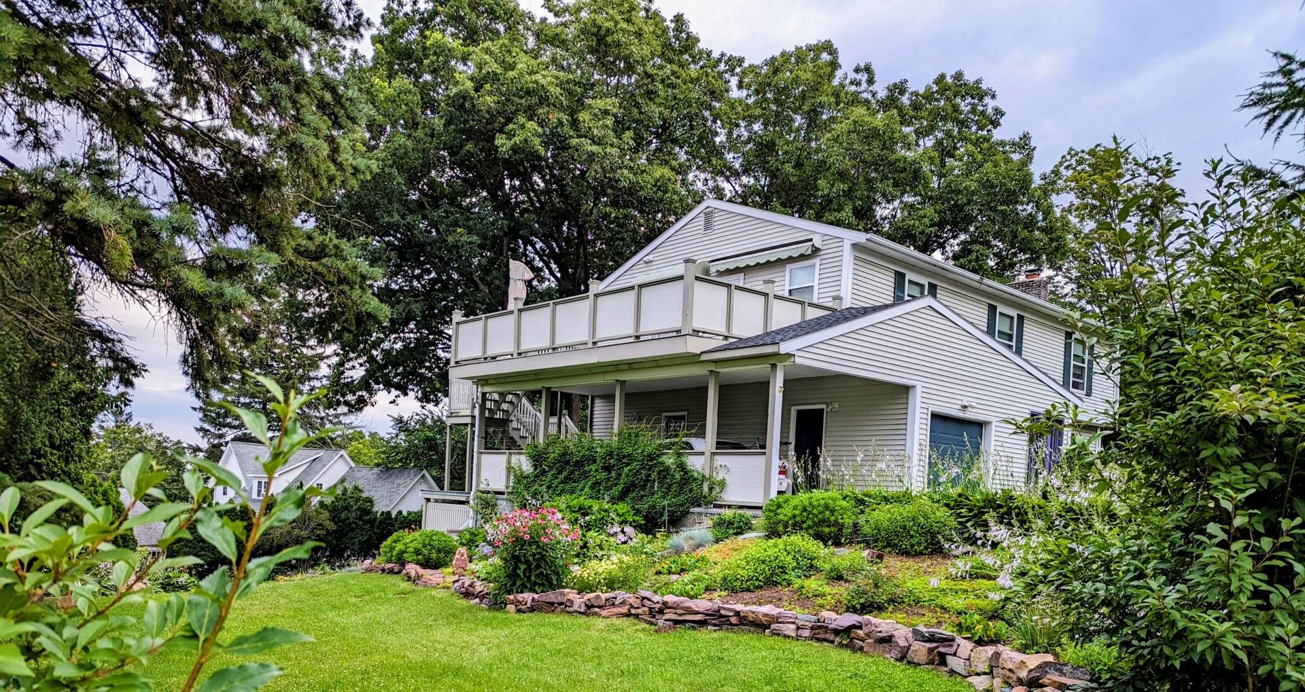

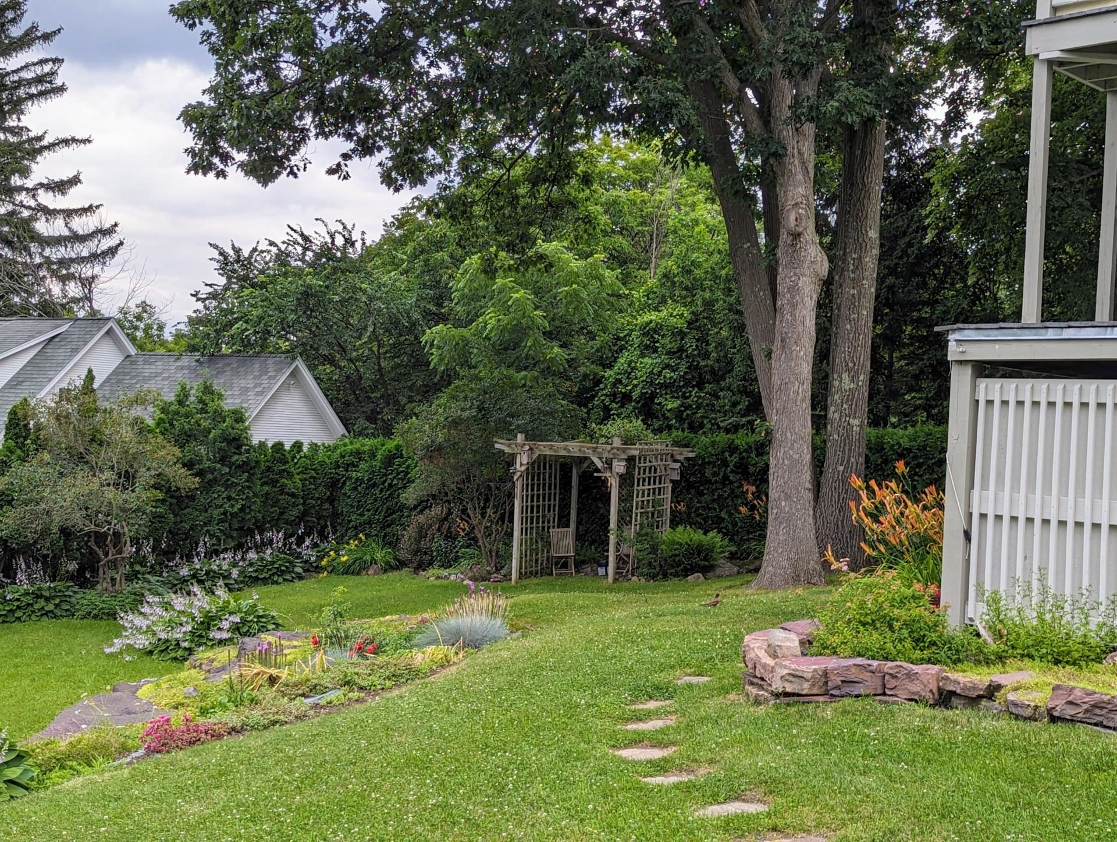
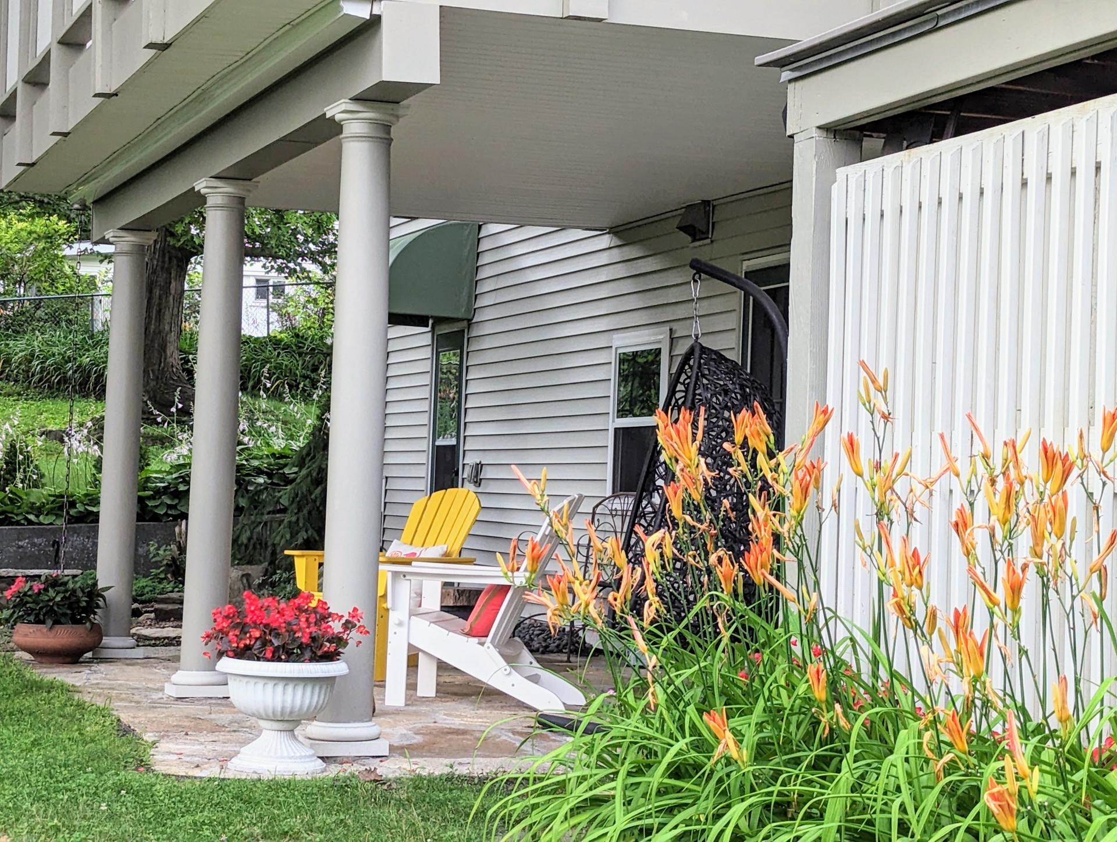
General Property Information
- Property Status:
- Active
- Price:
- $1, 650, 000
- Assessed:
- $780, 800
- Assessed Year:
- 2024
- County:
- VT-Chittenden
- Acres:
- 0.41
- Property Type:
- Single Family
- Year Built:
- 1971
- Agency/Brokerage:
- Derek Greene
Derek Greene - Bedrooms:
- 4
- Total Baths:
- 3
- Sq. Ft. (Total):
- 1960
- Tax Year:
- 2023
- Taxes:
- $17, 079
- Association Fees:
Hillsection: Rare Find - Home, ADU & Building lot in Prime Location This beautifully renovated 4-bedroom, 3-bathroom colonial home in Burlington's desirable Hill Section boasts stunning views of Lake Champlain and the Adirondacks. Updated with modern amenities like new windows, Trex decks, three zone oil heating system, AC and a heat pump, this low-maintenance home features a sunlit kitchen, marble and quartz countertops, family room, dining room, and living room with a fireplace. The large deck offers breathtaking sunsets, while the backyard features landscaped mature perineal gardens and an irrigation system, a patio, and multiple relaxing yard areas. The home includes hardwood floors, sunny bedrooms with a walk-in closet, and tiled bathrooms. A permitted ADU with a separate entrance provides flexibility for rental income or additional living space. This move-in ready home is perfect for anyone seeking the beauty of Vermont living.
Interior Features
- # Of Stories:
- 4+
- Sq. Ft. (Total):
- 1960
- Sq. Ft. (Above Ground):
- 1960
- Sq. Ft. (Below Ground):
- 0
- Sq. Ft. Unfinished:
- 882
- Rooms:
- 7
- Bedrooms:
- 4
- Baths:
- 3
- Interior Desc:
- Blinds, Cedar Closet, Ceiling Fan, Dining Area, Fireplace - Screens/Equip, Fireplace - Wood, Furnished, In-Law/Accessory Dwelling, In-Law Suite, Kitchen/Dining, Kitchen/Family, Kitchen/Living, Lighting - LED, Living/Dining, Natural Light, Storage - Indoor, Walk-in Closet, Walk-in Pantry, Laundry - 1st Floor
- Appliances Included:
- Flooring:
- Heating Cooling Fuel:
- Oil
- Water Heater:
- Basement Desc:
- Concrete, Concrete Floor, Daylight, Insulated, Storage Space, Sump Pump, Unfinished
Exterior Features
- Style of Residence:
- Colonial
- House Color:
- Time Share:
- No
- Resort:
- Exterior Desc:
- Exterior Details:
- Amenities/Services:
- Land Desc.:
- City Lot, Lake View, Landscaped, Mountain View, Rolling, Sloping, Street Lights, View, Water View
- Suitable Land Usage:
- Roof Desc.:
- Shingle - Asphalt
- Driveway Desc.:
- Paved
- Foundation Desc.:
- Poured Concrete
- Sewer Desc.:
- Public
- Garage/Parking:
- Yes
- Garage Spaces:
- 1
- Road Frontage:
- 147
Other Information
- List Date:
- 2024-06-14
- Last Updated:
- 2024-07-12 22:53:55


