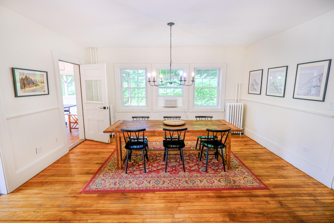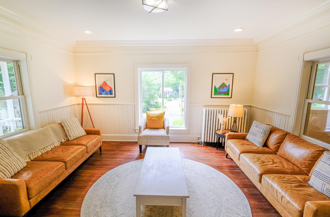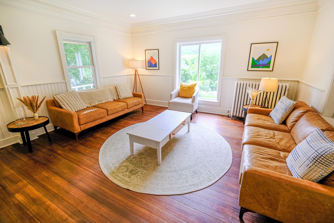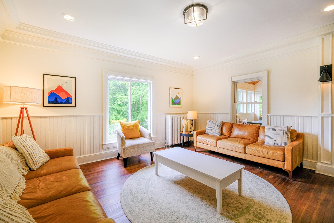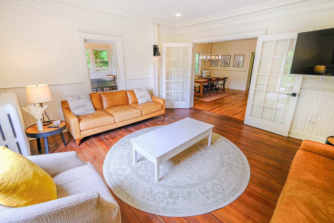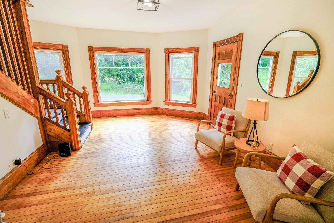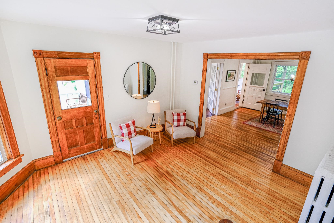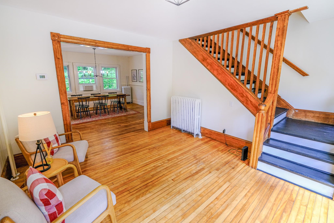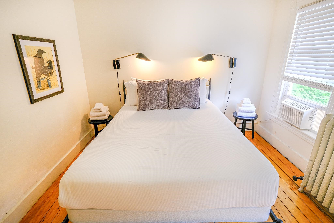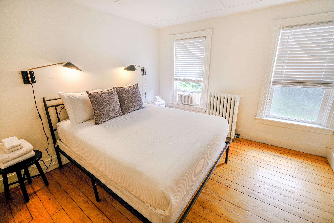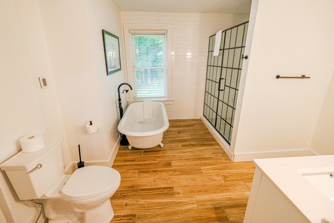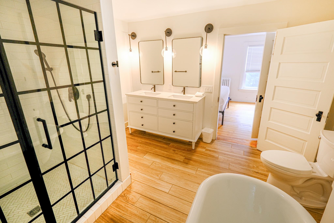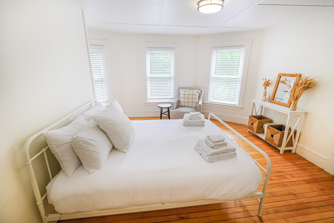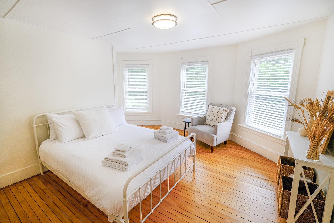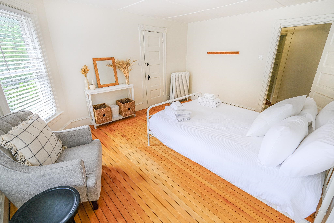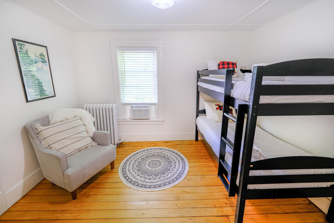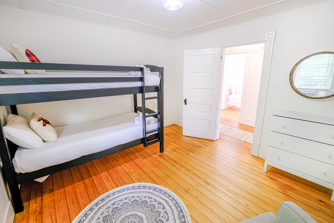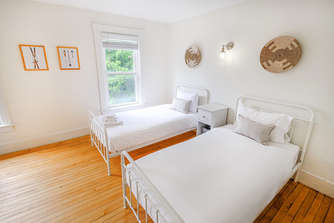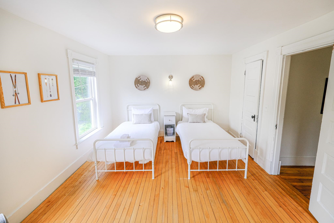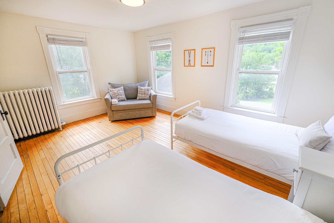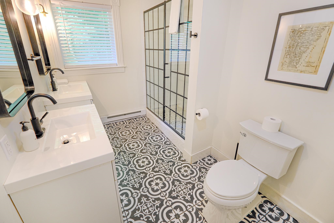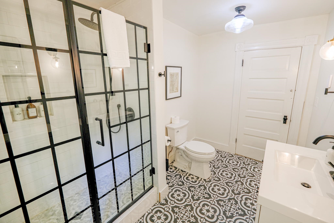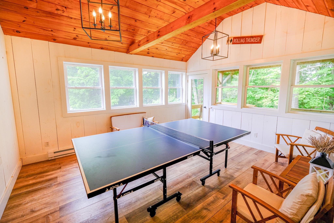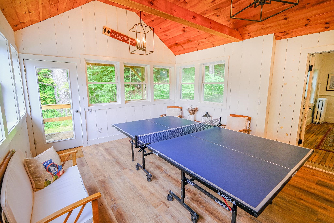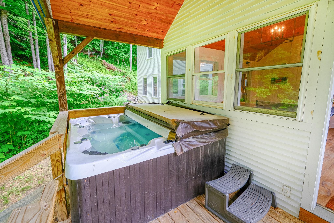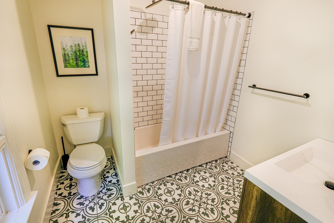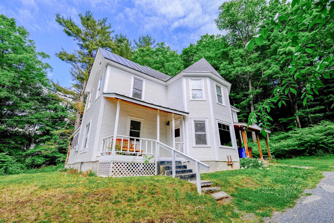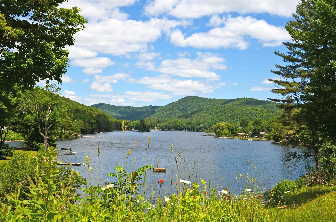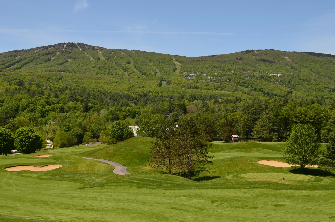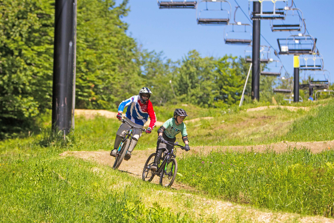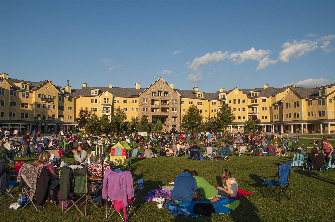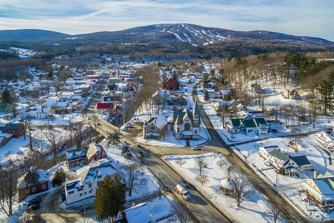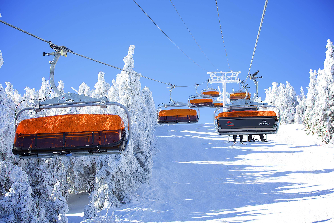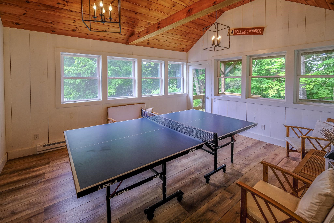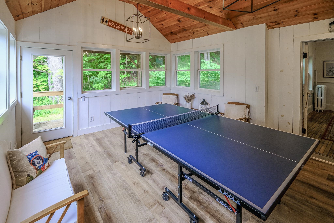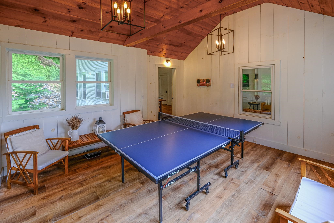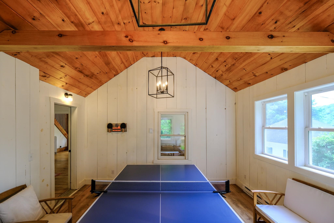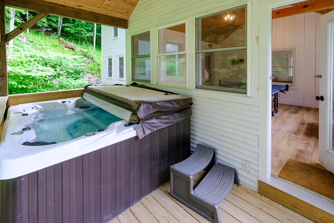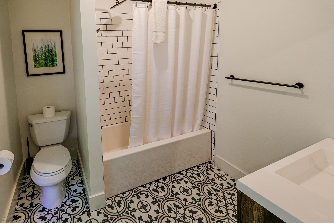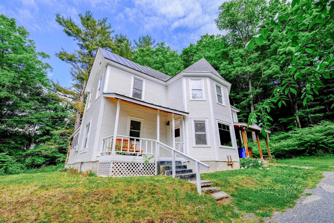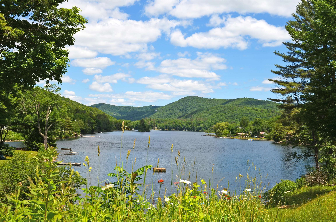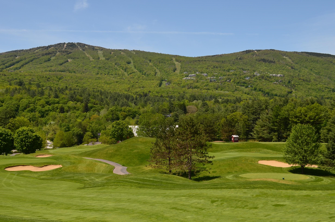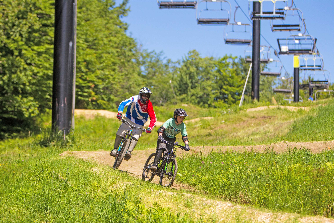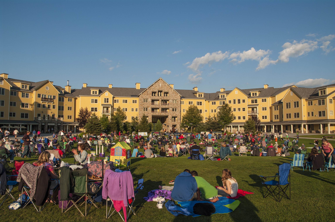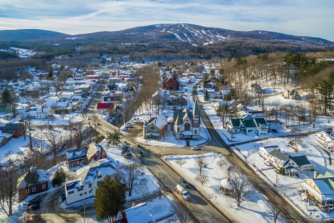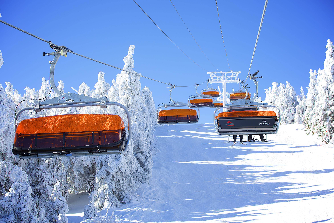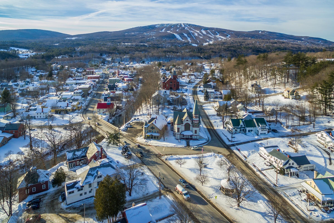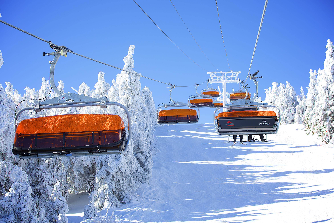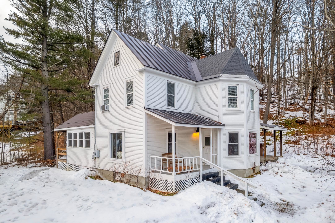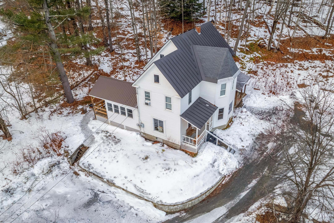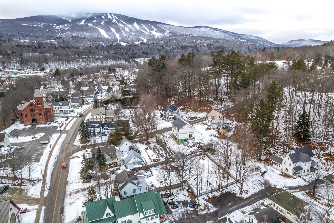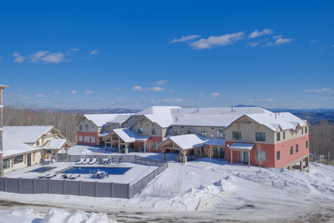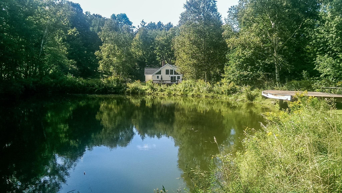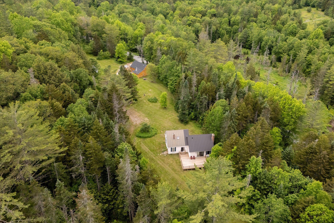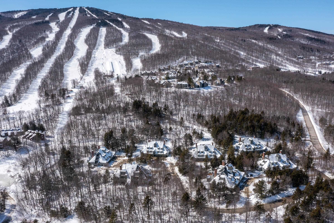1 of 58
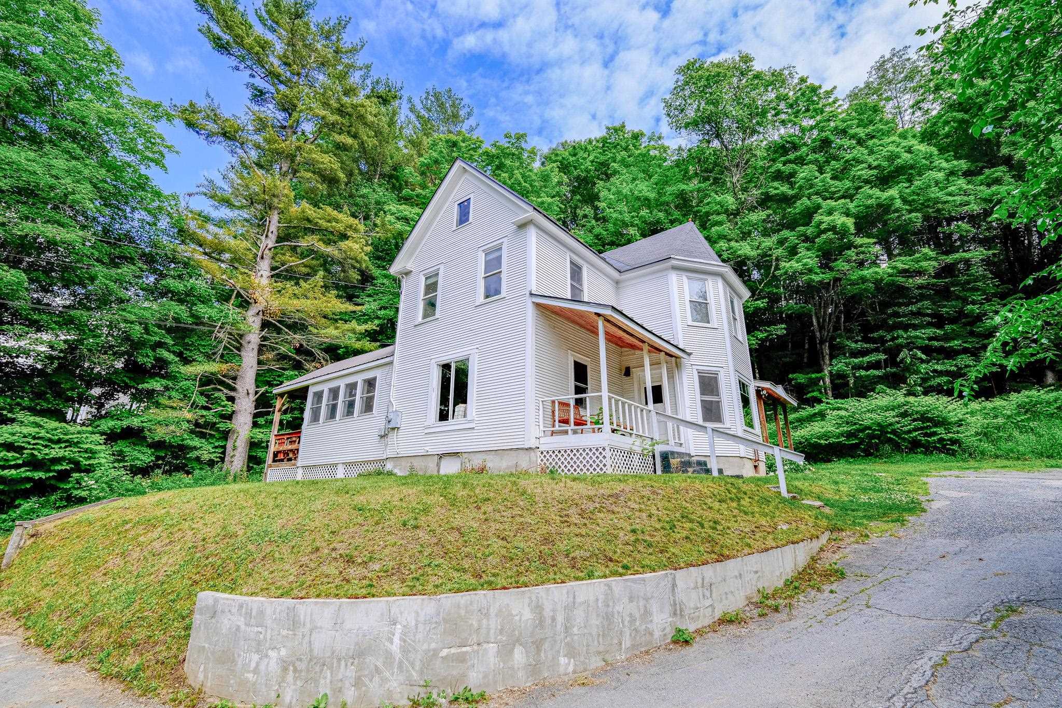
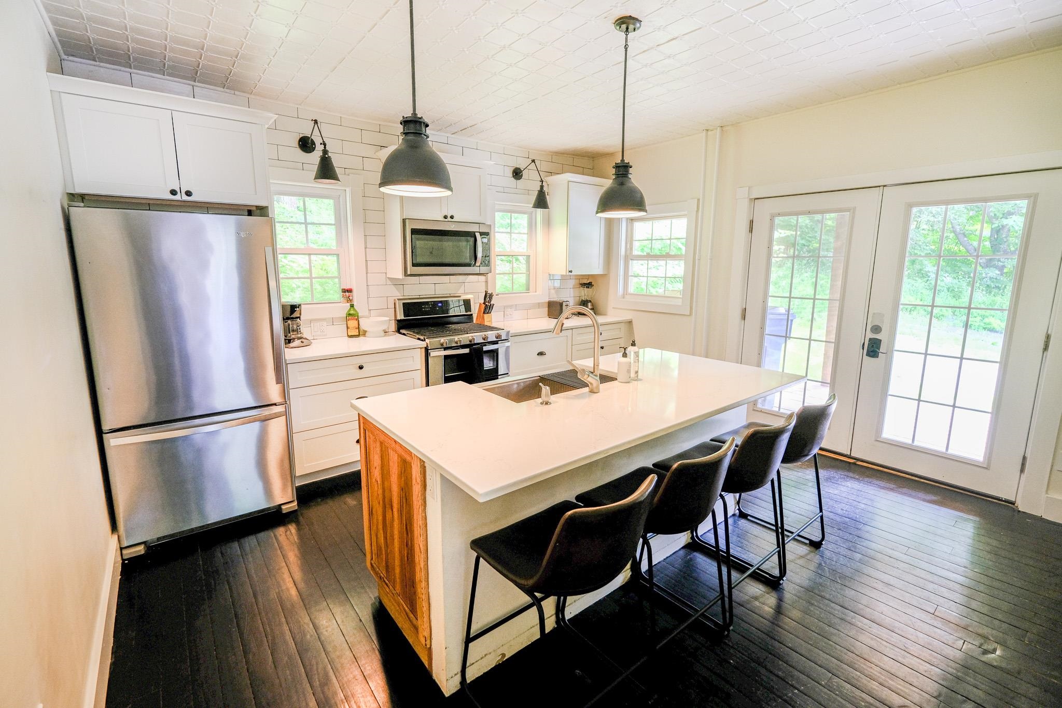
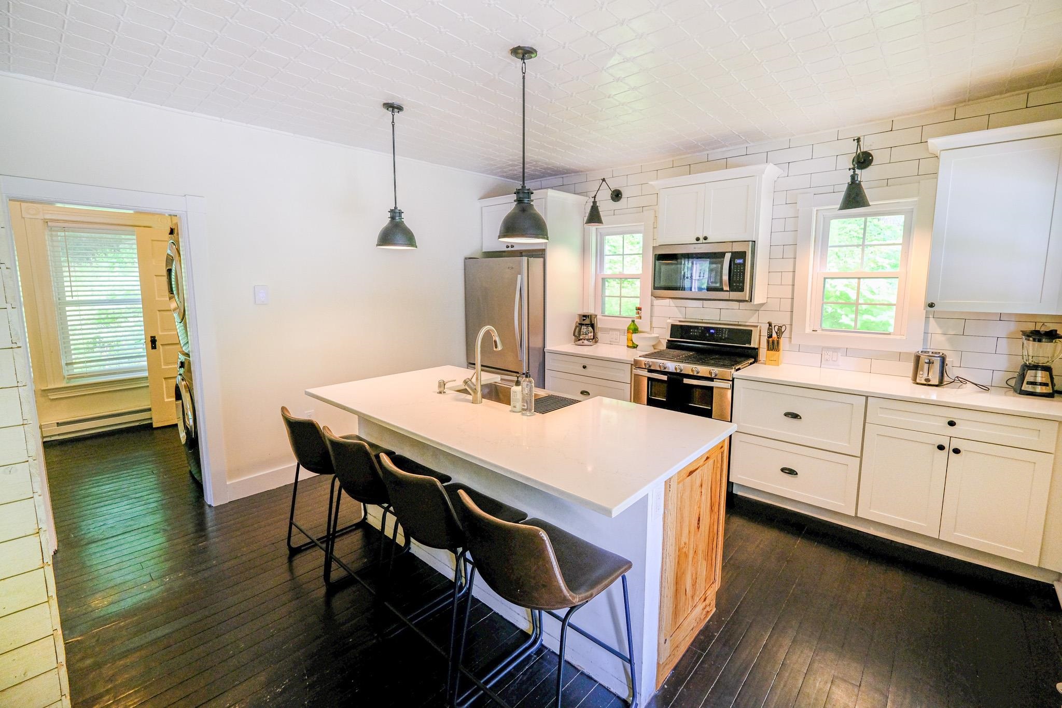
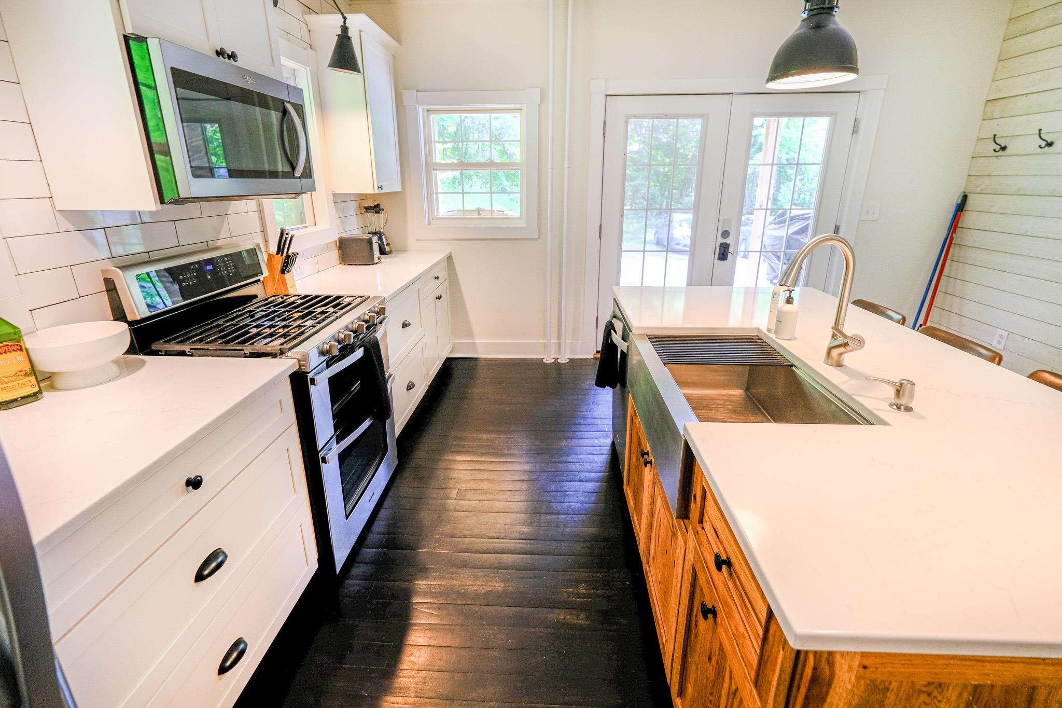
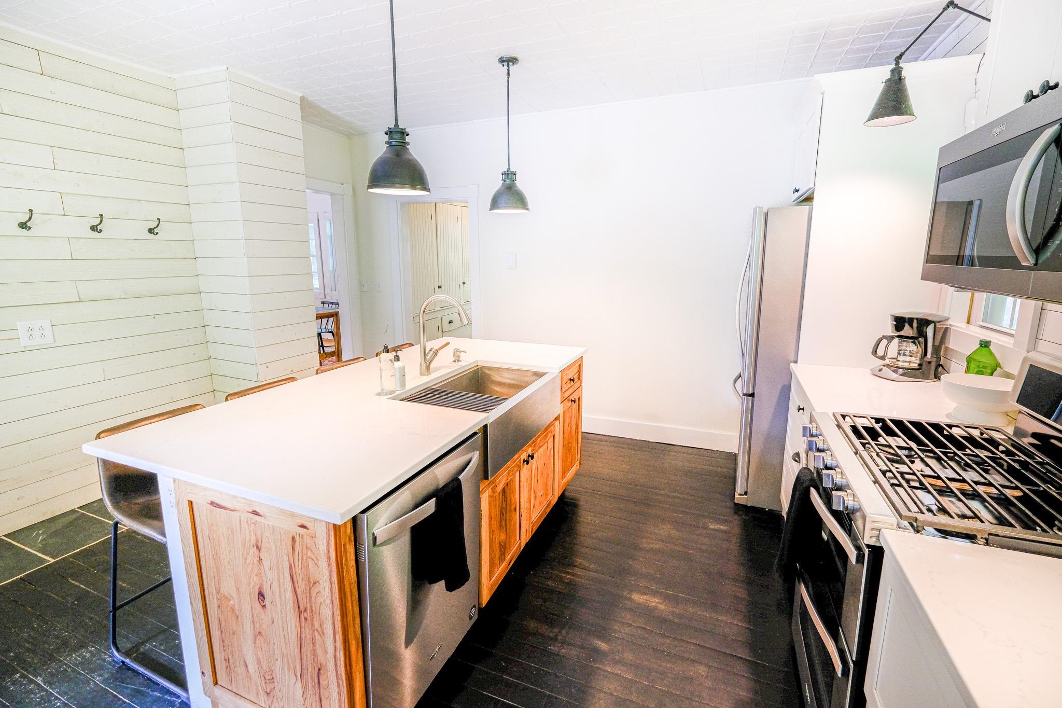

General Property Information
- Property Status:
- Active Under Contract
- Price:
- $750, 000
- Assessed:
- $0
- Assessed Year:
- County:
- VT-Windsor
- Acres:
- 0.43
- Property Type:
- Single Family
- Year Built:
- 1850
- Agency/Brokerage:
- Kevin Barnes
William Raveis Vermont Properties - Bedrooms:
- 5
- Total Baths:
- 3
- Sq. Ft. (Total):
- 2622
- Tax Year:
- 2024
- Taxes:
- $12, 402
- Association Fees:
This is a village jewel. Come see this completely renovated 5 bedroom 3 bath Victorian home that has been updated with modern conveniences yet retains many of the original craftsman features. The kitchen boasts stainless appliances, quartz countertops, a large island with a breakfast bar, and subway tile backsplash. There are restored hardwood floors throughout, some heated bath tile floors, detailed woodwork, gorgeous staircase, and a wonderful sunroom/game room. There is even a large outdoor hot tub on the rear deck for entertaining or relaxing. The boiler was replaced in 2021 and the home will be sold furnished. The convenient location overlooks the Village Green and affords some partial views of Okemo. The attic is a blank canvas for even more possible living space. Plenty of parking and a good size yard rounds out this stunning property. This property generates great rental income or use it as your private getaway. 5 Bedroom sewer allocation and 4 rooms currently used as bedrooms. Visit the Okemo real estate community today. Taxes are based on current town assessment.
Interior Features
- # Of Stories:
- 2
- Sq. Ft. (Total):
- 2622
- Sq. Ft. (Above Ground):
- 2622
- Sq. Ft. (Below Ground):
- 0
- Sq. Ft. Unfinished:
- 0
- Rooms:
- 9
- Bedrooms:
- 5
- Baths:
- 3
- Interior Desc:
- Blinds, Dining Area, Furnished, Kitchen Island, Primary BR w/ BA, Natural Light, Walk-in Pantry, Laundry - 1st Floor, Attic - Walkup
- Appliances Included:
- Dishwasher - Energy Star, Dryer, Range - Gas, Refrigerator, Washer, Water Heater - Domestic
- Flooring:
- Tile, Wood
- Heating Cooling Fuel:
- Electric, Gas - LP/Bottle
- Water Heater:
- Basement Desc:
- Full, Unfinished
Exterior Features
- Style of Residence:
- Victorian
- House Color:
- White
- Time Share:
- No
- Resort:
- Exterior Desc:
- Exterior Details:
- Hot Tub, Natural Shade, Porch - Covered
- Amenities/Services:
- Land Desc.:
- City Lot, Ski Area, Sloping, Near Country Club, Near Golf Course, Near Shopping, Near Skiing, Near Snowmobile Trails
- Suitable Land Usage:
- Roof Desc.:
- Shingle - Asphalt, Standing Seam
- Driveway Desc.:
- Paved
- Foundation Desc.:
- Concrete, Stone
- Sewer Desc.:
- Public
- Garage/Parking:
- No
- Garage Spaces:
- 0
- Road Frontage:
- 30
Other Information
- List Date:
- 2024-06-14
- Last Updated:
- 2025-01-07 17:32:17


