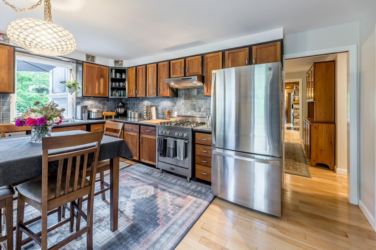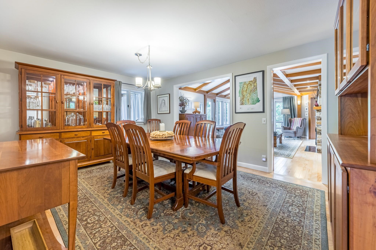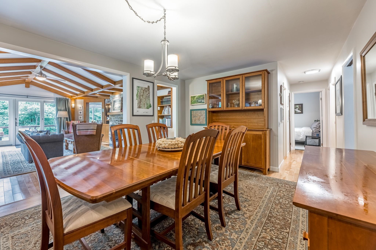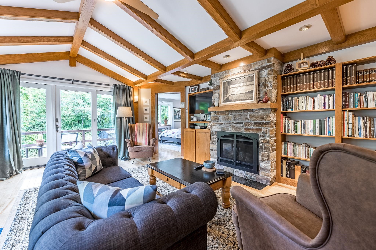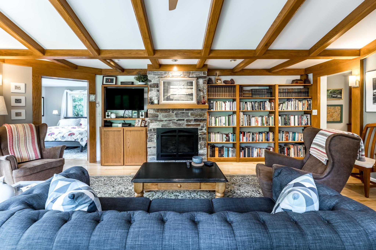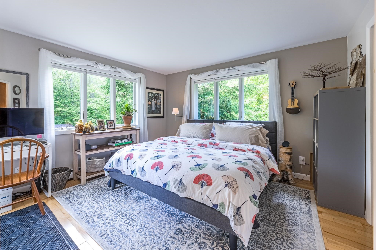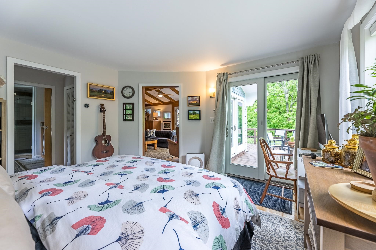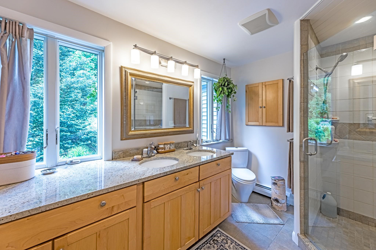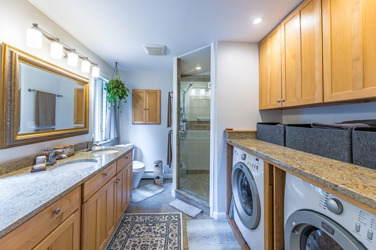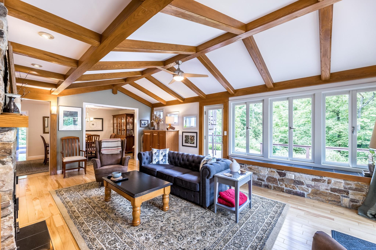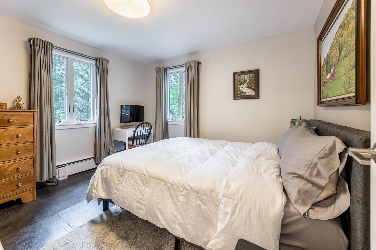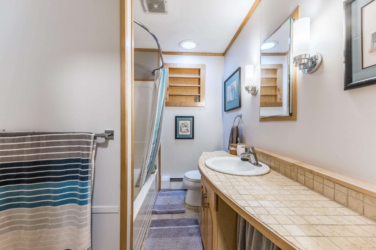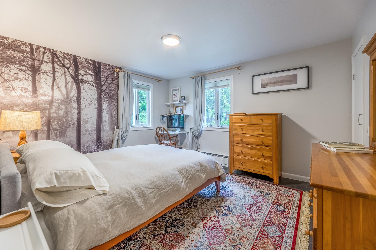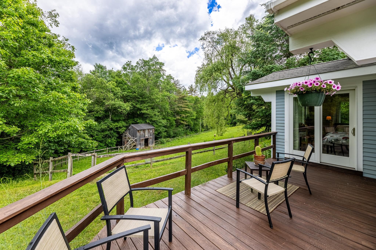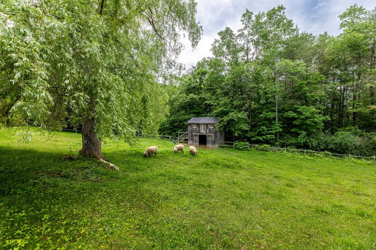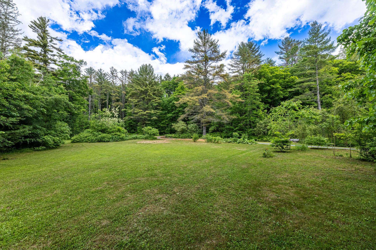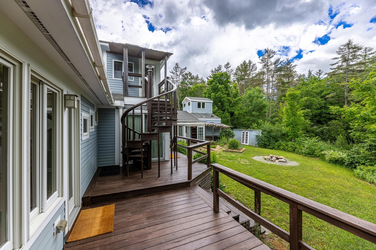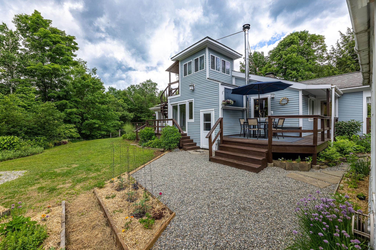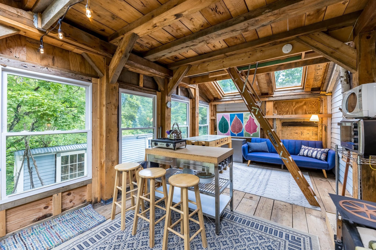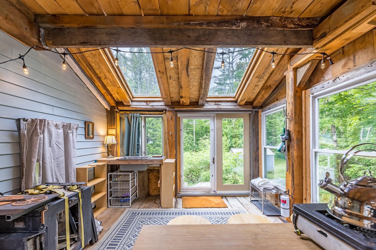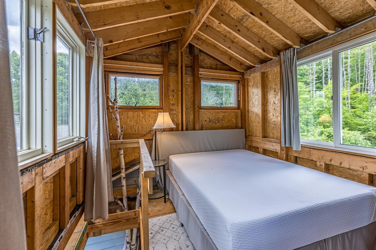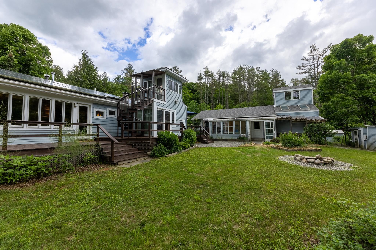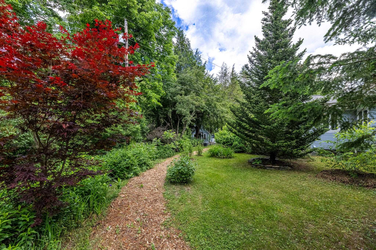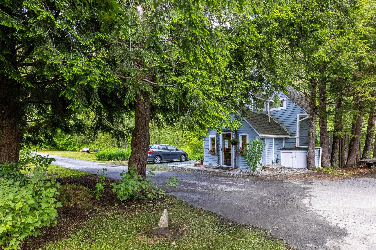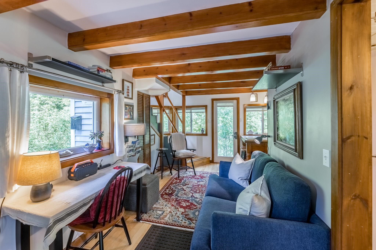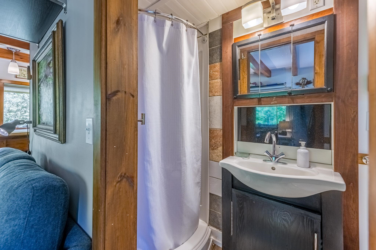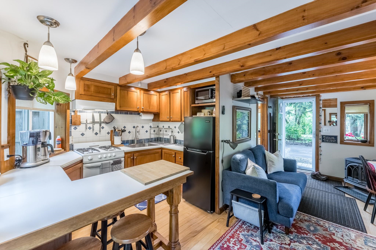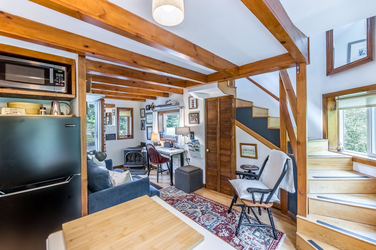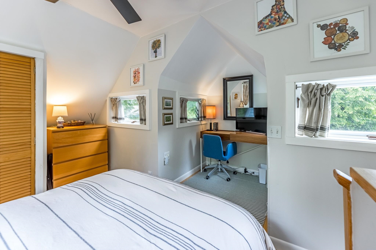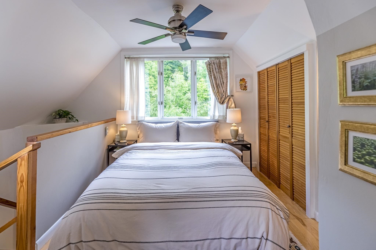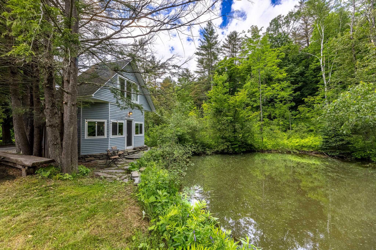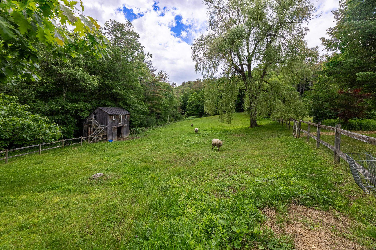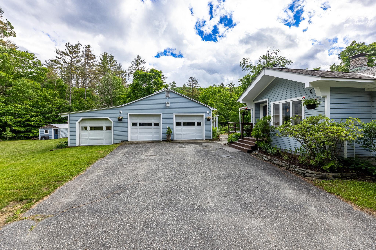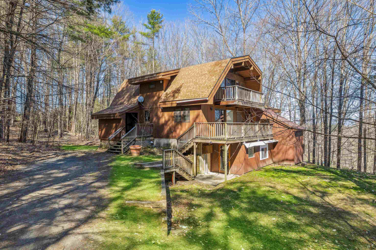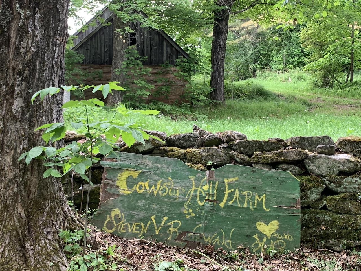1 of 39

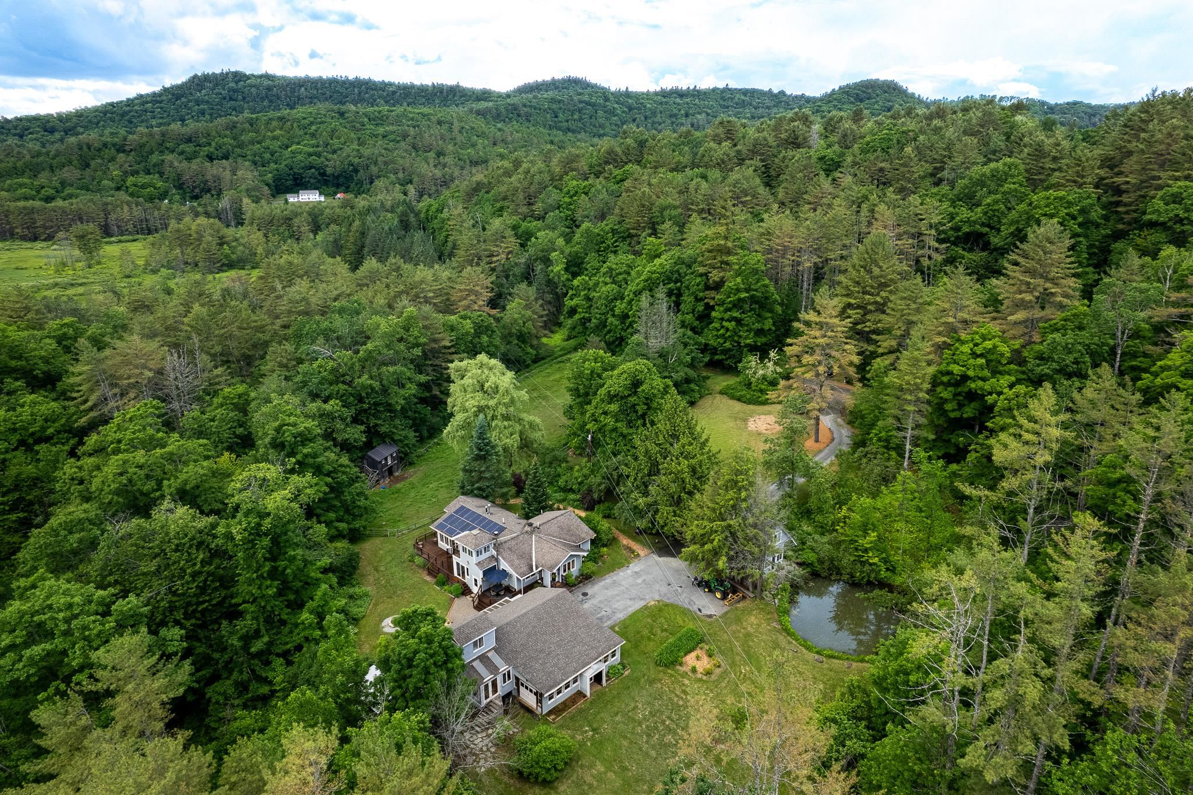
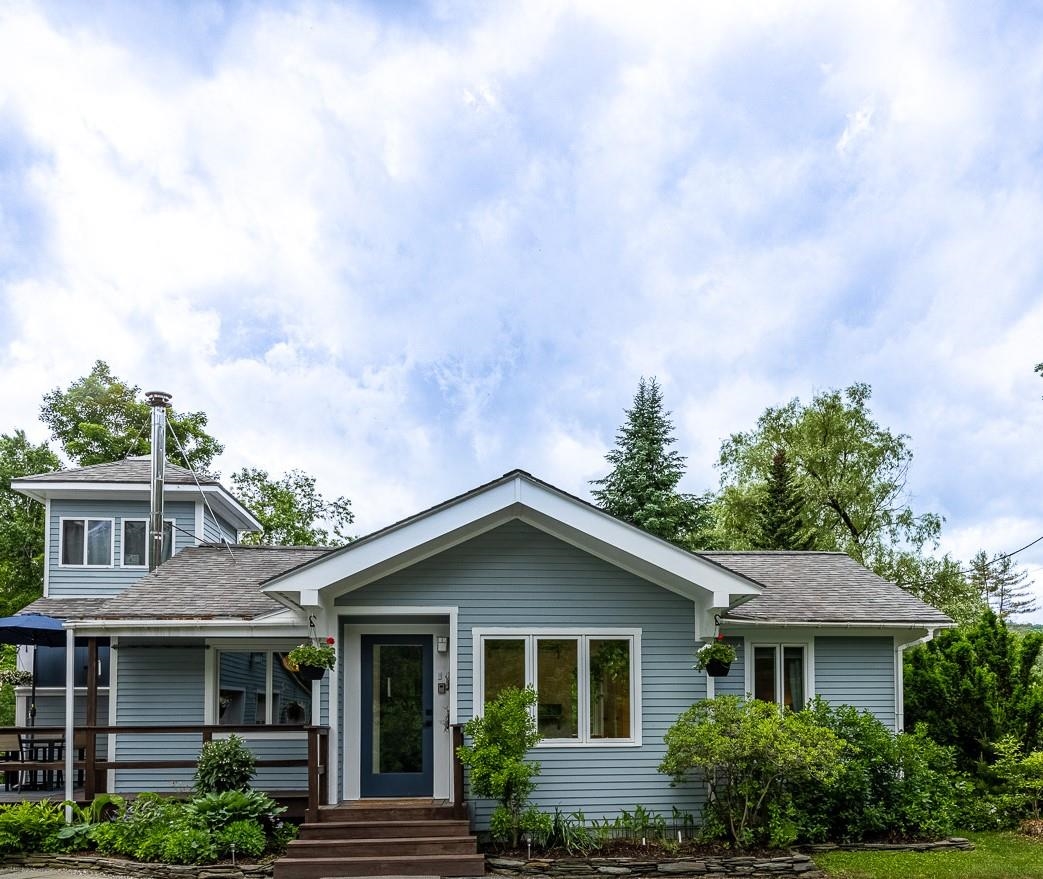
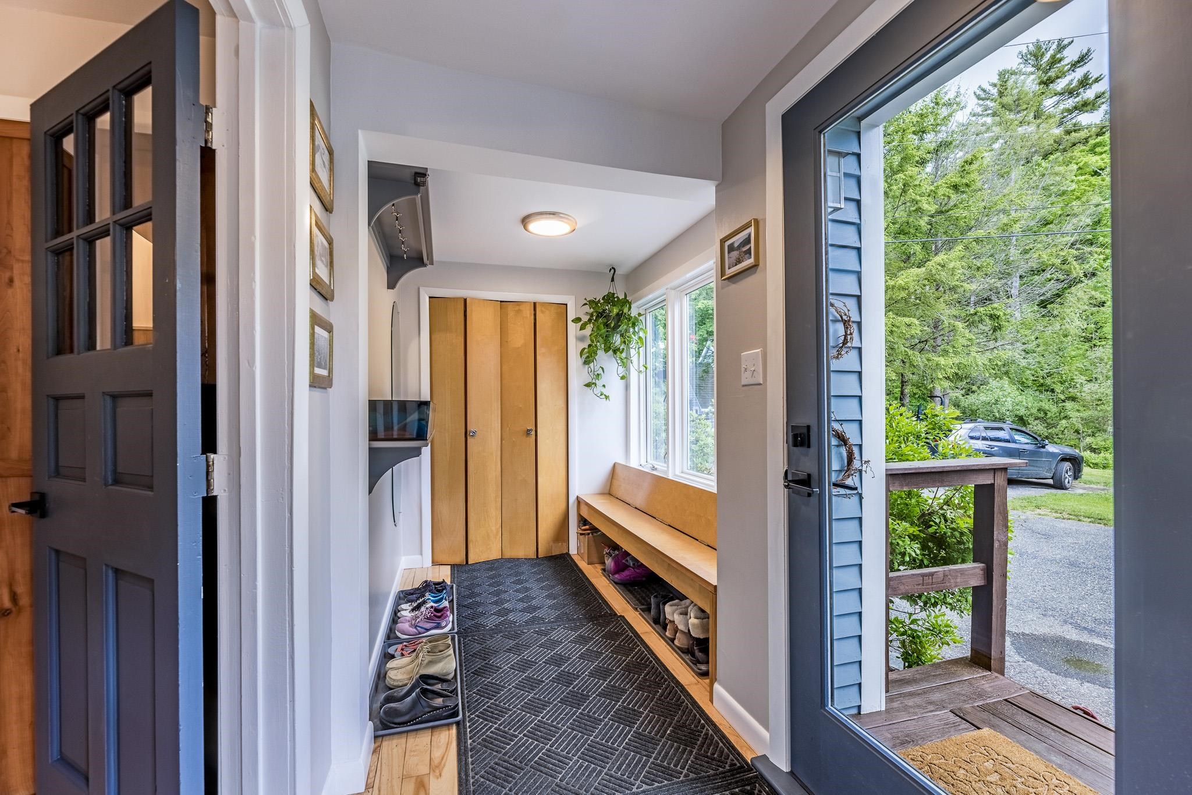

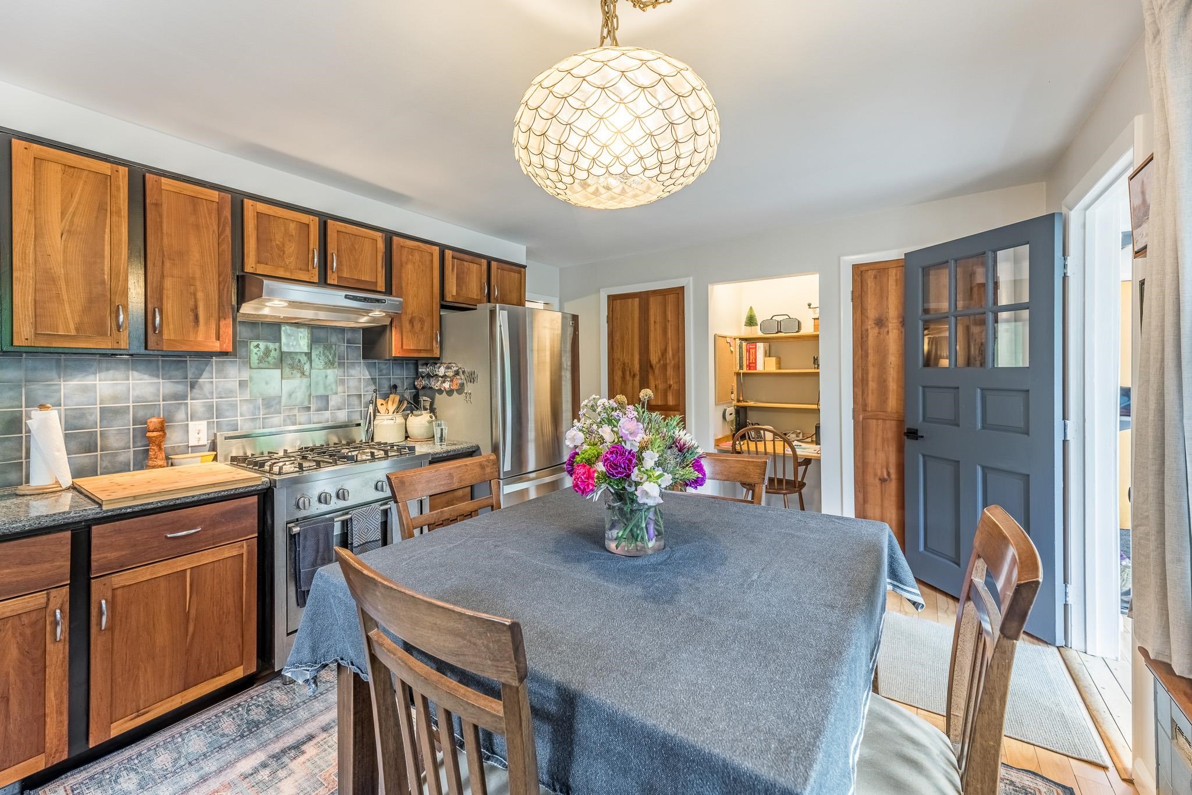
General Property Information
- Property Status:
- Active Under Contract
- Price:
- $675, 000
- Assessed:
- $0
- Assessed Year:
- County:
- VT-Windsor
- Acres:
- 2.80
- Property Type:
- Single Family
- Year Built:
- 1964
- Agency/Brokerage:
- Wynne Washburn
Coldwell Banker LIFESTYLES - Bedrooms:
- 4
- Total Baths:
- 4
- Sq. Ft. (Total):
- 2773
- Tax Year:
- 2024
- Taxes:
- $7, 910
- Association Fees:
Escape to a sustainable lifestyle in the idyllic setting of Sharon, VT. Surrounded by hundreds of acres of conserved land with hiking trails, this beautifully updated home with open floor plan and one level living is a true modern-day homestead. This light-filled, meticulously maintained home includes: hand-made cherry cabinets and gorgeous blue granite countertops in the kitchen, a formal dining room leading to an exposed beam living area with a stone fireplace and a lovely first floor primary suite with bath and crisp laundry room. Outside, entertain on the wrap-around decks or at the fire pit, enjoy local mountain views, perennial gardens, and the small organic fruit and nut orchard, as well as a unique array of native berry bushes. This quintessential VT property features: a pond, multiple pure water sources, fenced paddock and sheep barn, special sleeping lofts for sleeping by the light of stars and the sound of the nearby stream, a 3 bay garage with workshop, hot tub, sauna, and a "tiny house" location for guests! Rooftop solar panels offset the electric costs, and rental income is produced by the sweetest on-site cottage, (currently open) but rented throughout the year. This property is a magical delight! Top-rated Sharon Academy and school choice for middle and high school. 20 mins to Hanover/Dartmouth, 15 mins to Vermont Law School.
Interior Features
- # Of Stories:
- 1.5
- Sq. Ft. (Total):
- 2773
- Sq. Ft. (Above Ground):
- 2289
- Sq. Ft. (Below Ground):
- 484
- Sq. Ft. Unfinished:
- 0
- Rooms:
- 13
- Bedrooms:
- 4
- Baths:
- 4
- Interior Desc:
- Ceiling Fan, Dining Area, Draperies, Fireplace - Gas, Hot Tub, In-Law/Accessory Dwelling, In-Law Suite, Primary BR w/ BA, Natural Light, Natural Woodwork, Sauna, Storage - Indoor, Laundry - 1st Floor
- Appliances Included:
- Dishwasher, Dryer, Range Hood, Freezer, Microwave, Range - Gas, Refrigerator, Washer, Stove - Gas, Water Heater - Electric, Water Heater - Gas, Water Heater - On Demand, Water Heater - Tankless
- Flooring:
- Hardwood, Tile
- Heating Cooling Fuel:
- Gas - LP/Bottle, Oil, Solar, Wood
- Water Heater:
- Basement Desc:
- Concrete, Daylight, Finished, Stairs - Exterior, Stairs - Interior, Storage Space, Sump Pump, Walkout, Interior Access, Exterior Access
Exterior Features
- Style of Residence:
- Contemporary, Ranch
- House Color:
- blue
- Time Share:
- No
- Resort:
- Exterior Desc:
- Exterior Details:
- Barn, Deck, Fence - Partial, Garden Space, Guest House, Hot Tub, Outbuilding, Patio, Sauna, Shed, Storage, Window Screens
- Amenities/Services:
- Land Desc.:
- Agricultural, Country Setting, Farm - Horse/Animal, Field/Pasture, Landscaped, Level, Mountain View, Pond, Rental Complex, Secluded, Stream, Trail/Near Trail, View
- Suitable Land Usage:
- Roof Desc.:
- Shingle - Asphalt
- Driveway Desc.:
- Paved
- Foundation Desc.:
- Poured Concrete
- Sewer Desc.:
- 1000 Gallon, Private, Septic
- Garage/Parking:
- Yes
- Garage Spaces:
- 3
- Road Frontage:
- 0
Other Information
- List Date:
- 2024-06-14
- Last Updated:
- 2024-07-10 19:13:25


