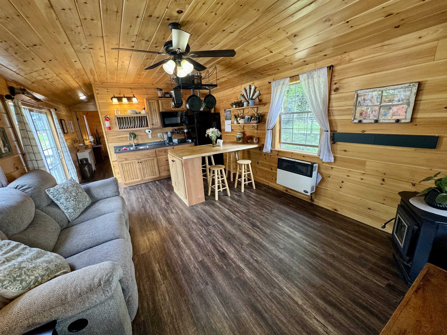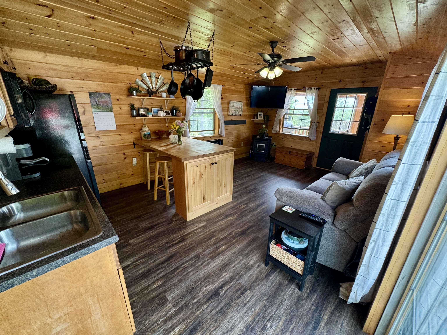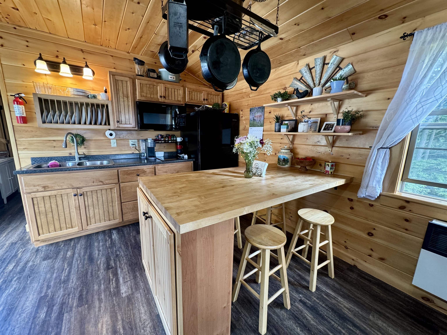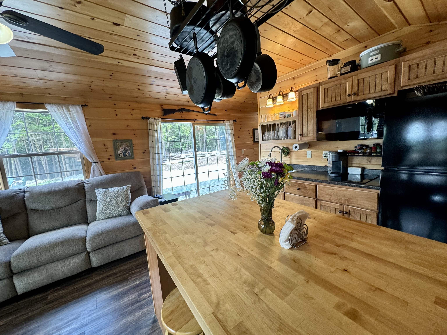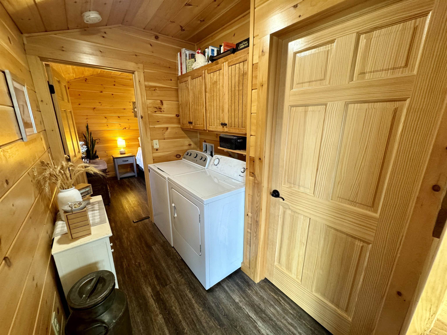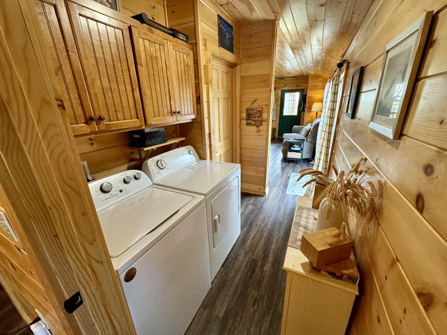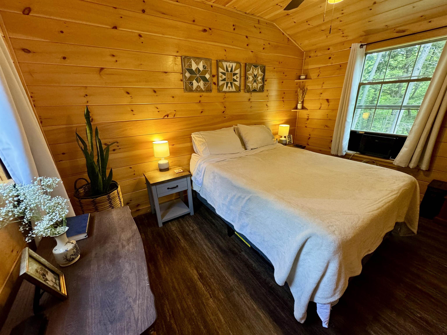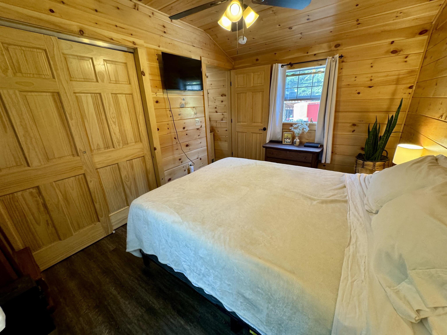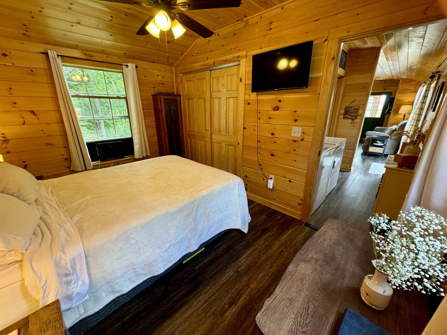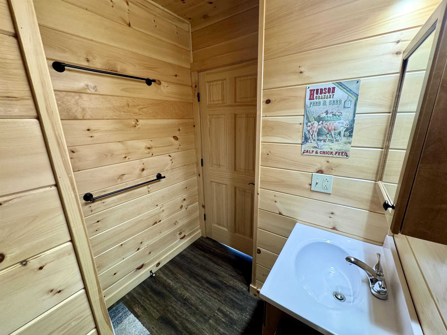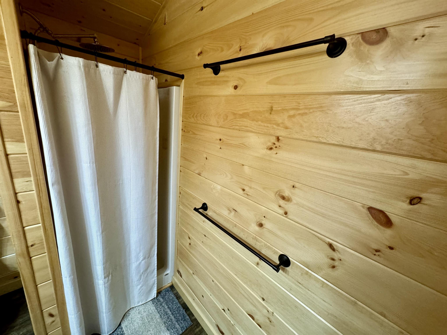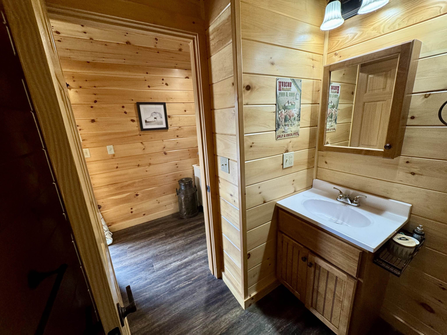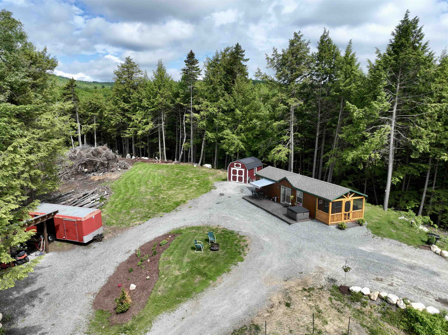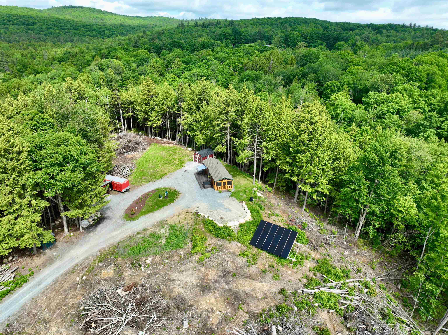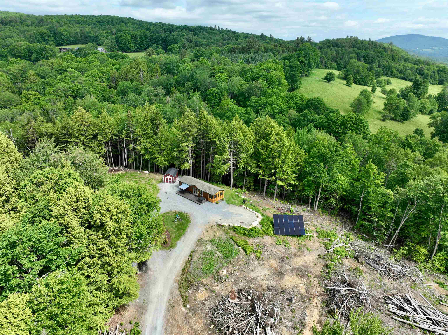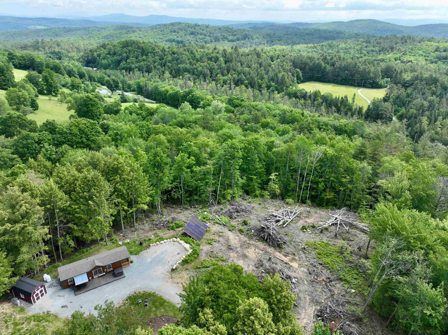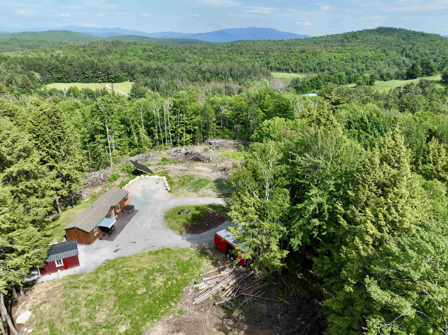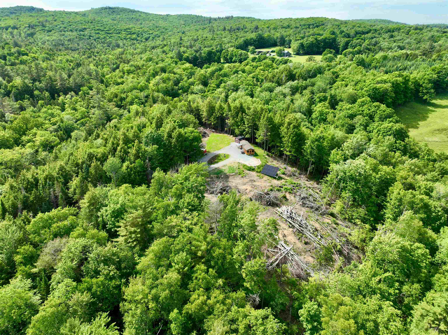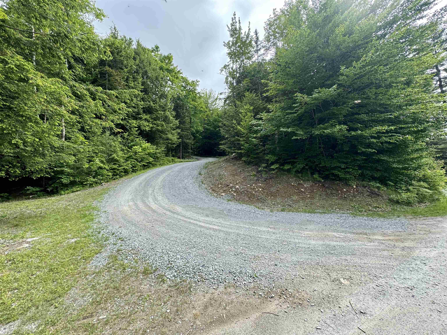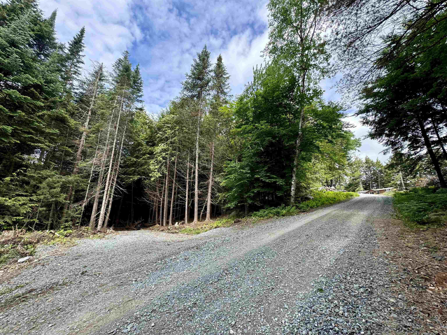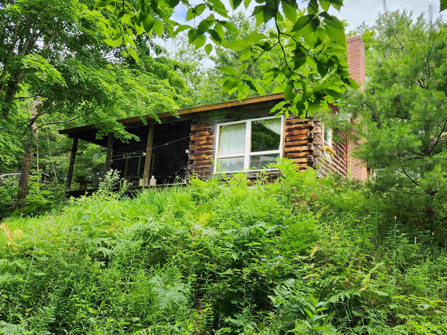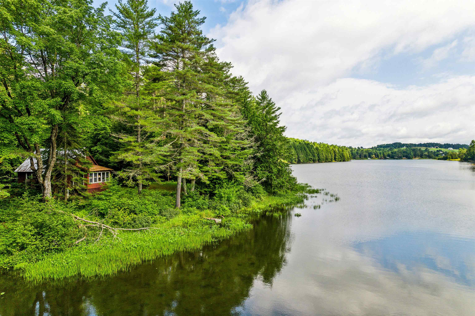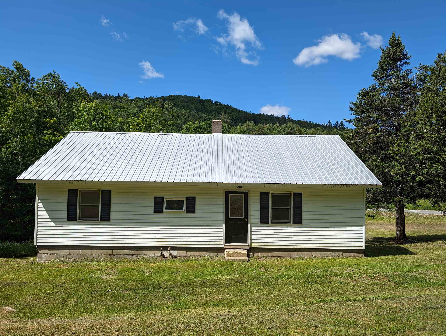1 of 26
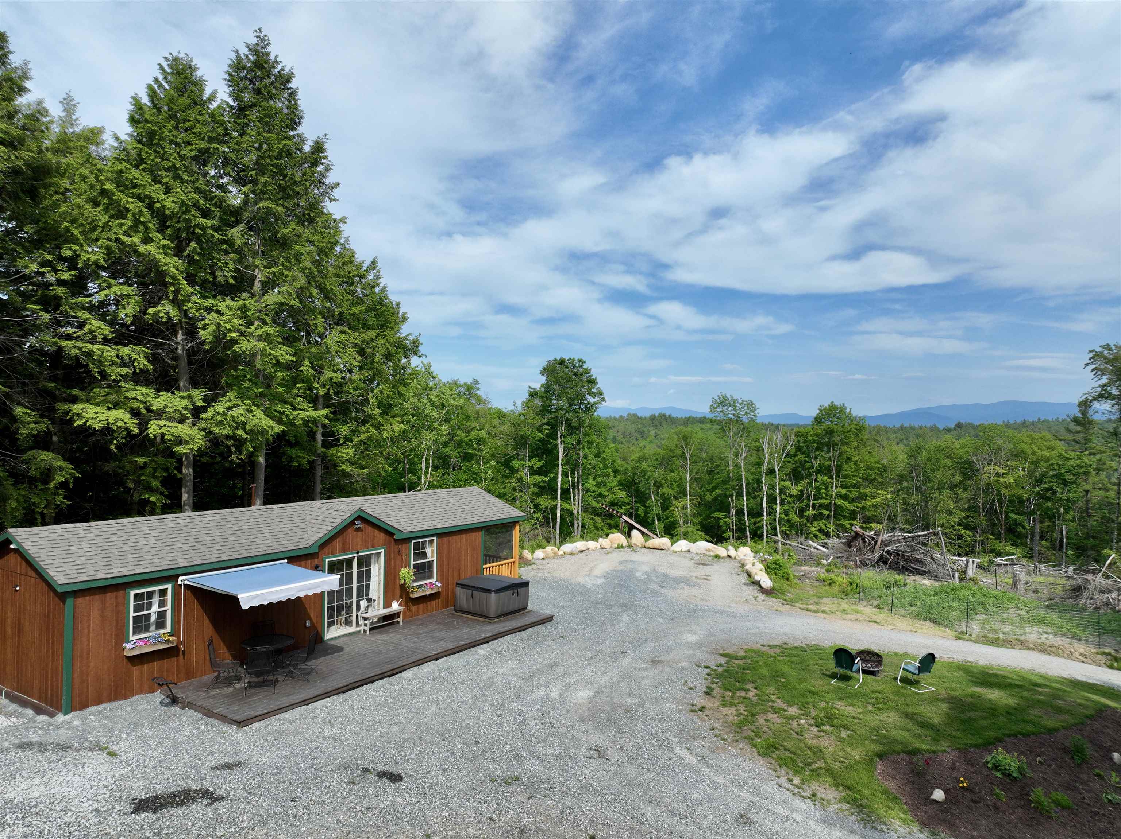


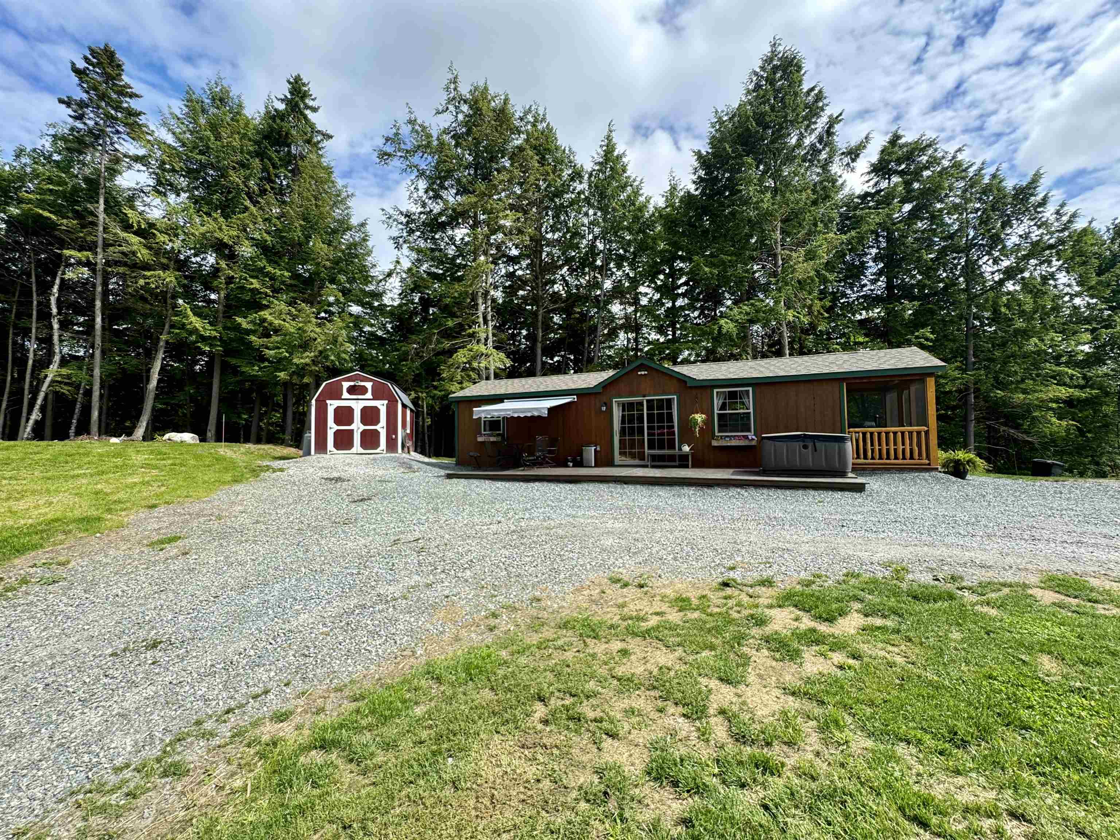
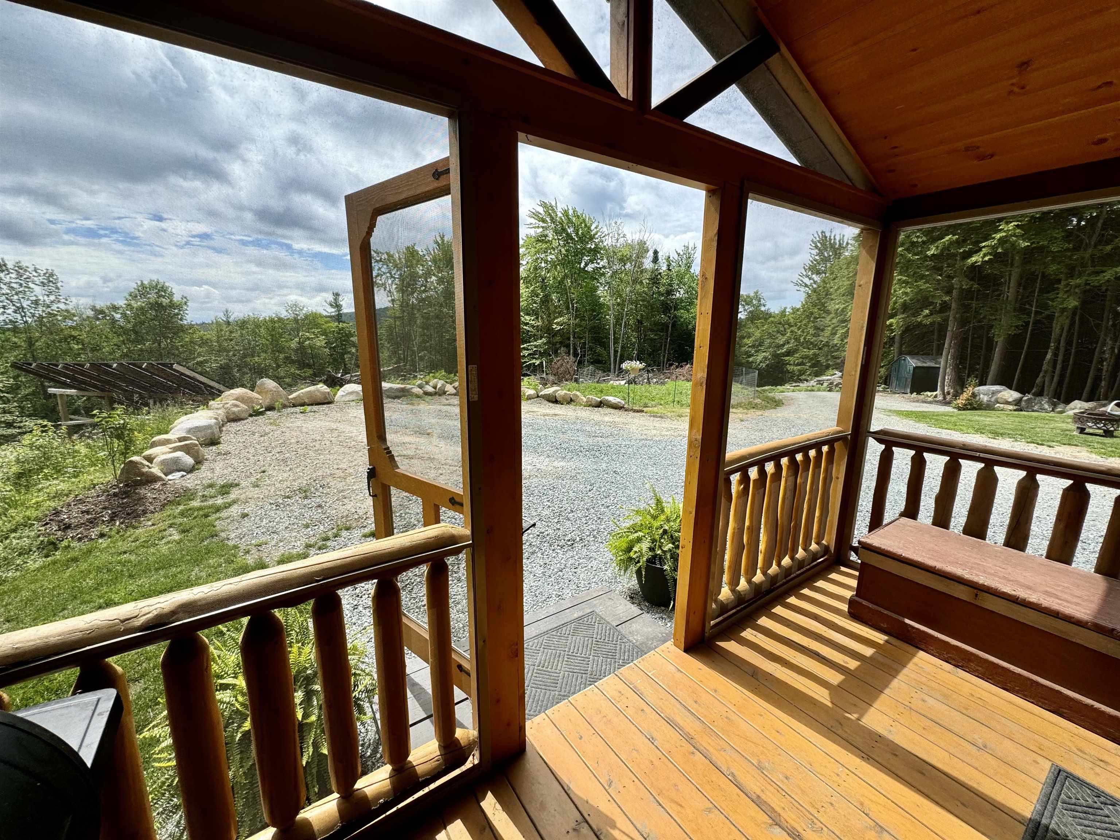
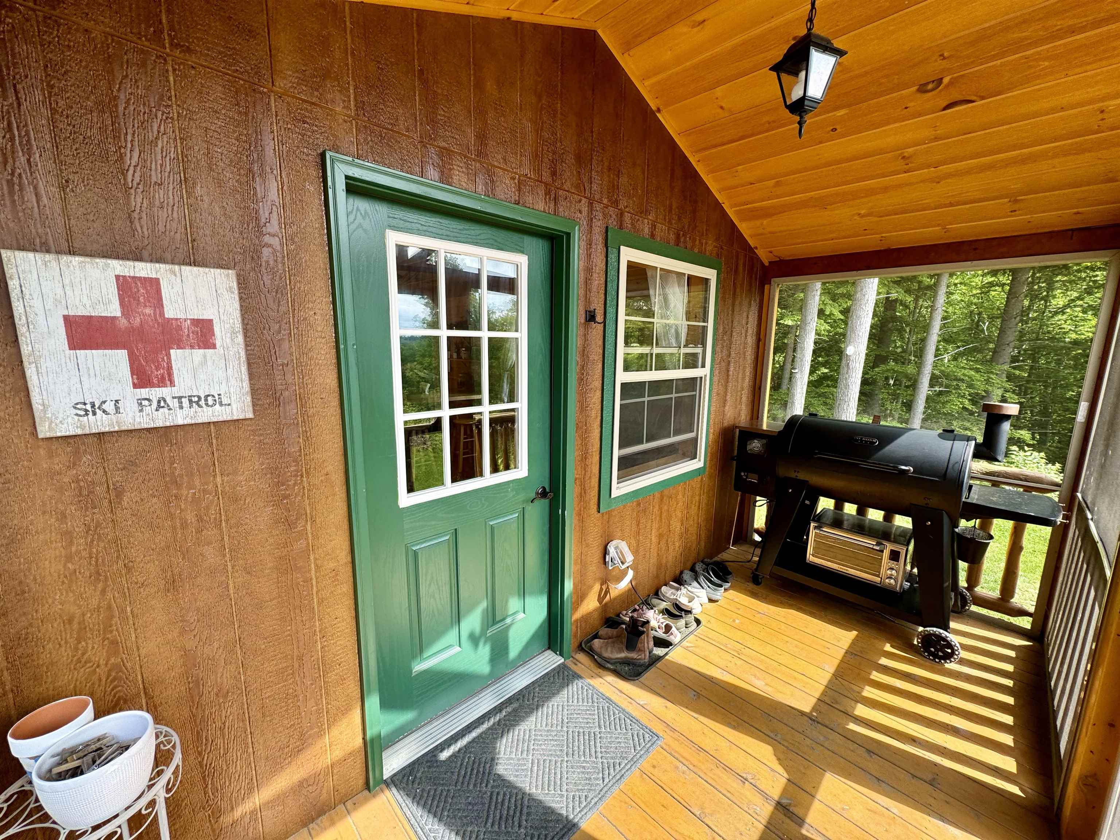
General Property Information
- Property Status:
- Active
- Price:
- $255, 000
- Assessed:
- $0
- Assessed Year:
- County:
- VT-Orange
- Acres:
- 6.30
- Property Type:
- Single Family
- Year Built:
- 2022
- Agency/Brokerage:
- Darren Sherburne
Four Seasons Sotheby's Int'l Realty - Bedrooms:
- 1
- Total Baths:
- 1
- Sq. Ft. (Total):
- 494
- Tax Year:
- 2023
- Taxes:
- $1, 957
- Association Fees:
Tucked back from Swamp Road in Newbury, Vermont, this "Off-Grid Living" property provides exceptional comfort through modern finishings and technological approaches to a unique lifestyle. The gravel driveway leads up to a cleared, level house site including the primary dwelling and multiple outbuildings for storage or for utilities. The parking area adjacent to the entrance allows for easy access, as well as a stunning view looking East into New Hampshire upon arriving and departing from the property. There is a circular ROW that provides access to the entirety of the parcel, as well as offering a trail for recreating. The dwelling enters into the comfortable living space with a pellet stove and a direct vent propane heater. The kitchen has a large butcher-block counter, great for entertaining or preparation. The laundry for the property is located in the hall between the 3/4 bathroom and the bedroom. The bedroom offers a large closet, as well as, natural light from multiple windows. Located with proximity to Routes 5, 10, 302, and I91, this property offers seclusion and off-grid living with access to modern comforts of the communities around it. A truly special offering, if looking to downsize or finding a more economic option, this may be the home for you!
Interior Features
- # Of Stories:
- 1
- Sq. Ft. (Total):
- 494
- Sq. Ft. (Above Ground):
- 494
- Sq. Ft. (Below Ground):
- 0
- Sq. Ft. Unfinished:
- 0
- Rooms:
- 3
- Bedrooms:
- 1
- Baths:
- 1
- Interior Desc:
- Kitchen/Living, Natural Light, Natural Woodwork, Laundry - 1st Floor
- Appliances Included:
- Dryer, Microwave, Refrigerator, Washer, Water Heater - Electric
- Flooring:
- Vinyl Plank
- Heating Cooling Fuel:
- Gas - LP/Bottle
- Water Heater:
- Basement Desc:
Exterior Features
- Style of Residence:
- Cottage/Camp, Single Level
- House Color:
- Wood
- Time Share:
- No
- Resort:
- No
- Exterior Desc:
- Exterior Details:
- Building, Garden Space, Natural Shade, Outbuilding, Shed
- Amenities/Services:
- Land Desc.:
- Corner, Country Setting, Landscaped, Level, Mountain View, Open, Recreational, Rolling, Secluded, Sloping, View, Walking Trails, Wooded
- Suitable Land Usage:
- Roof Desc.:
- Shingle
- Driveway Desc.:
- Gravel
- Foundation Desc.:
- Concrete, Slab w/ Frost Wall
- Sewer Desc.:
- On-Site Septic Exists, Private
- Garage/Parking:
- No
- Garage Spaces:
- 0
- Road Frontage:
- 300
Other Information
- List Date:
- 2024-06-14
- Last Updated:
- 2024-07-25 19:41:30


