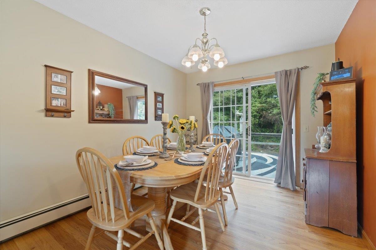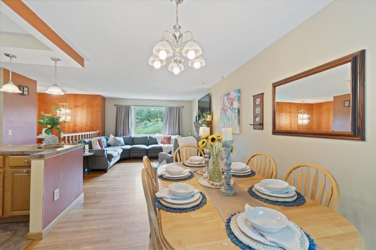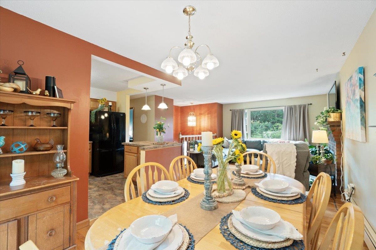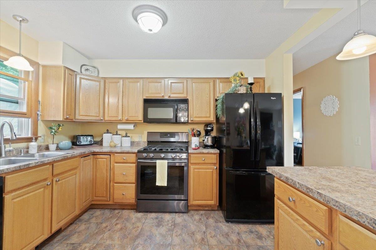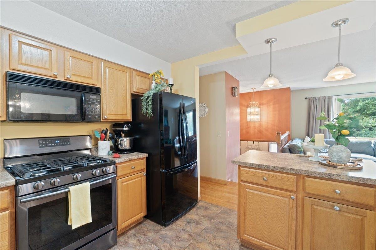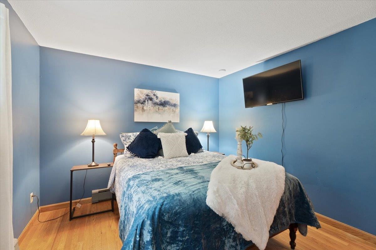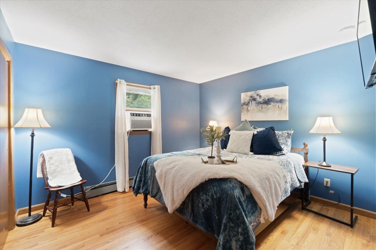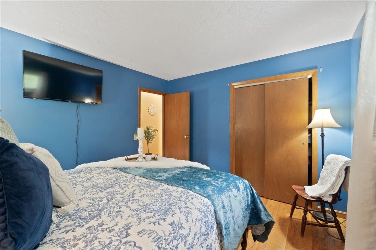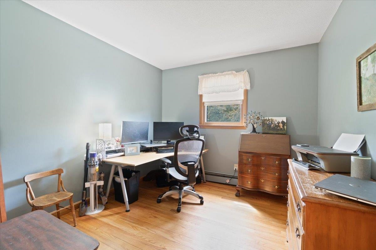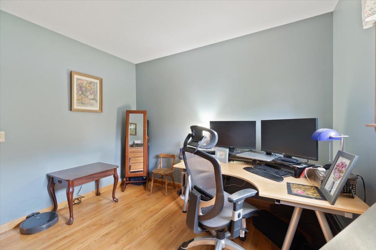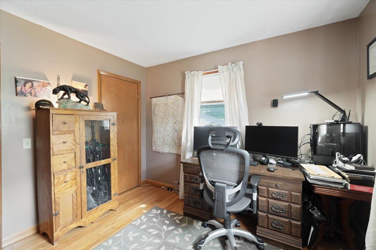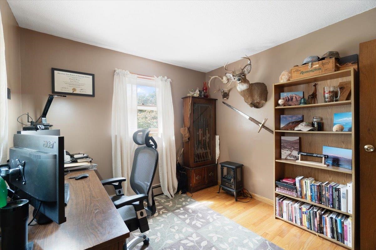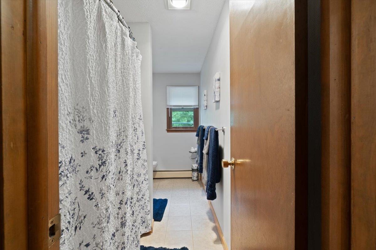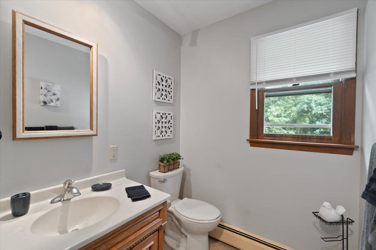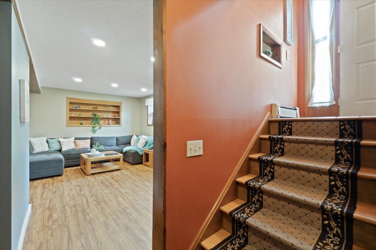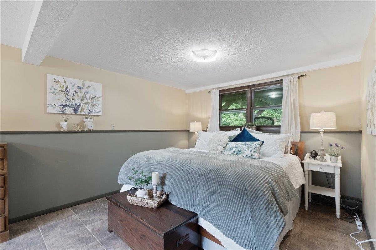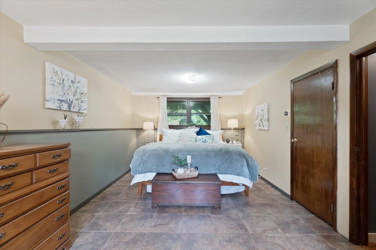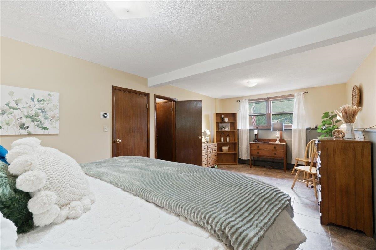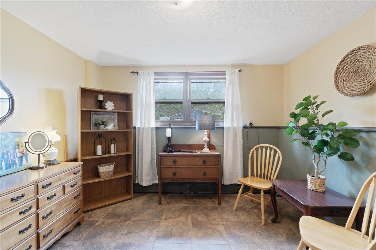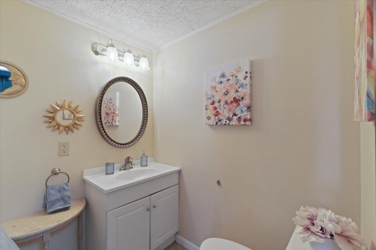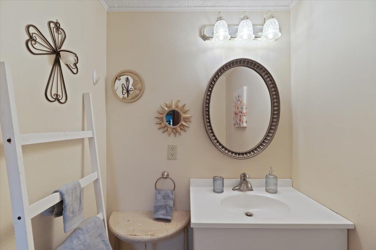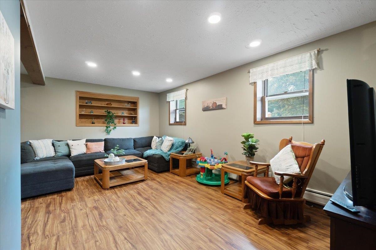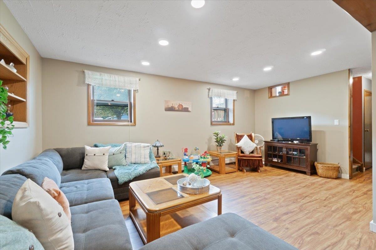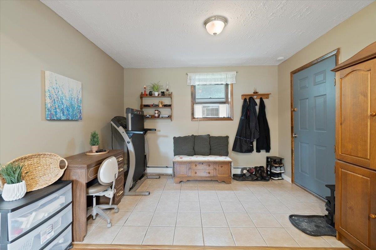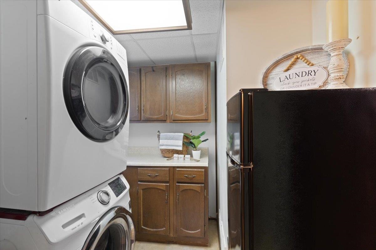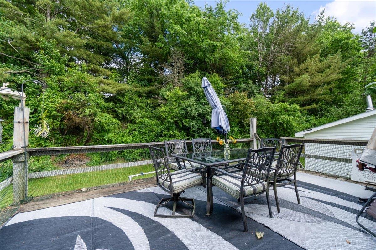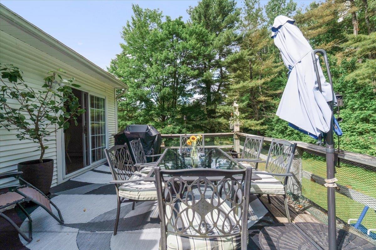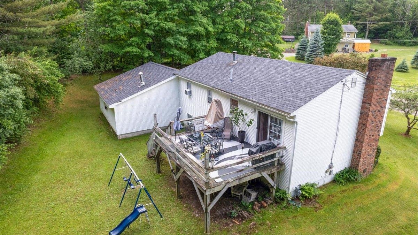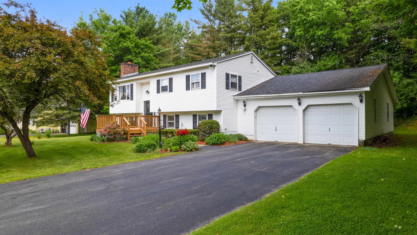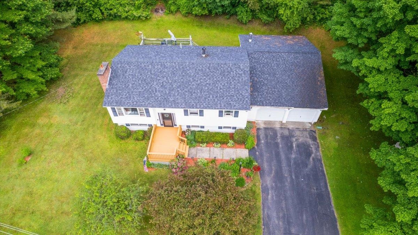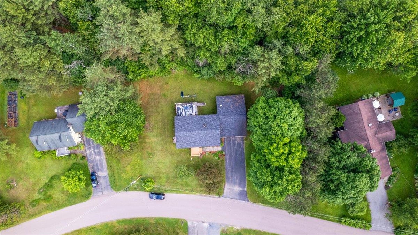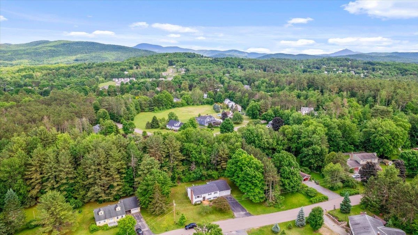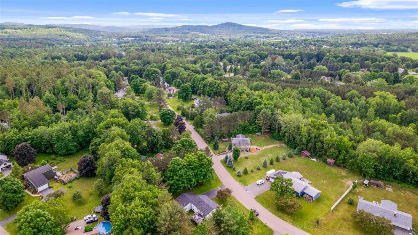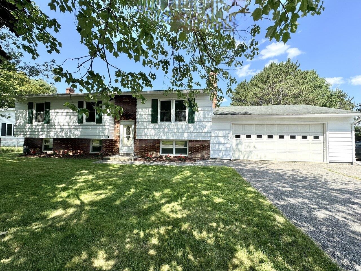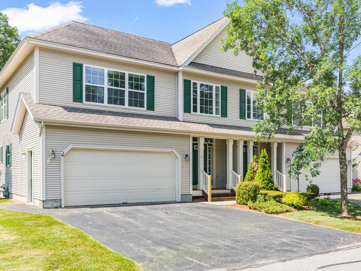1 of 40
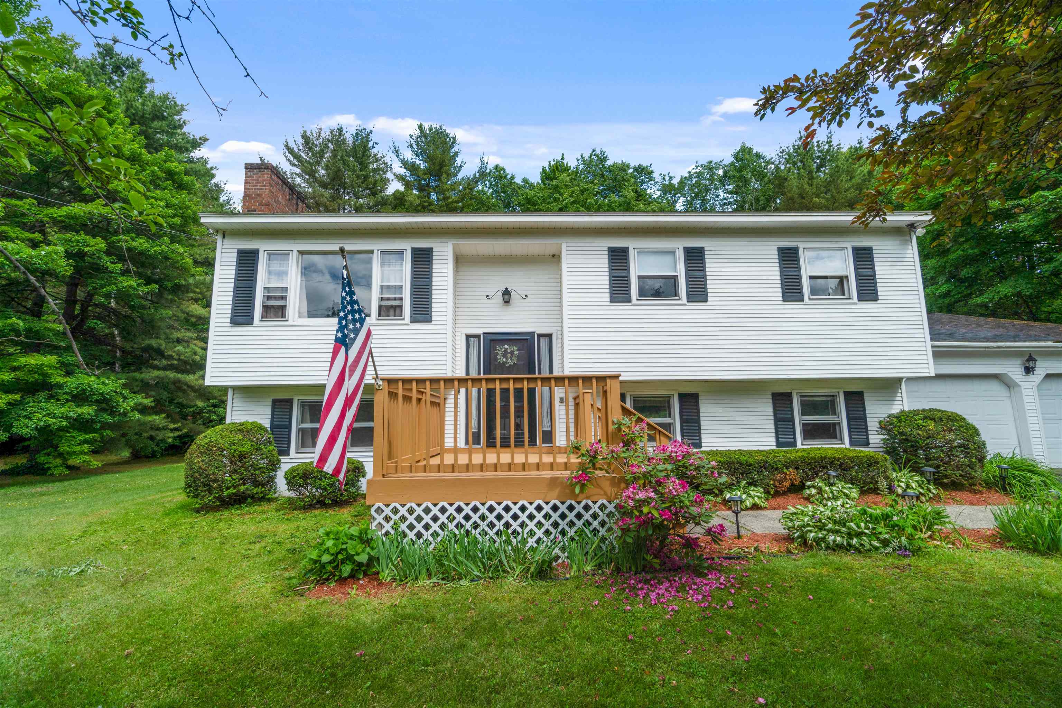

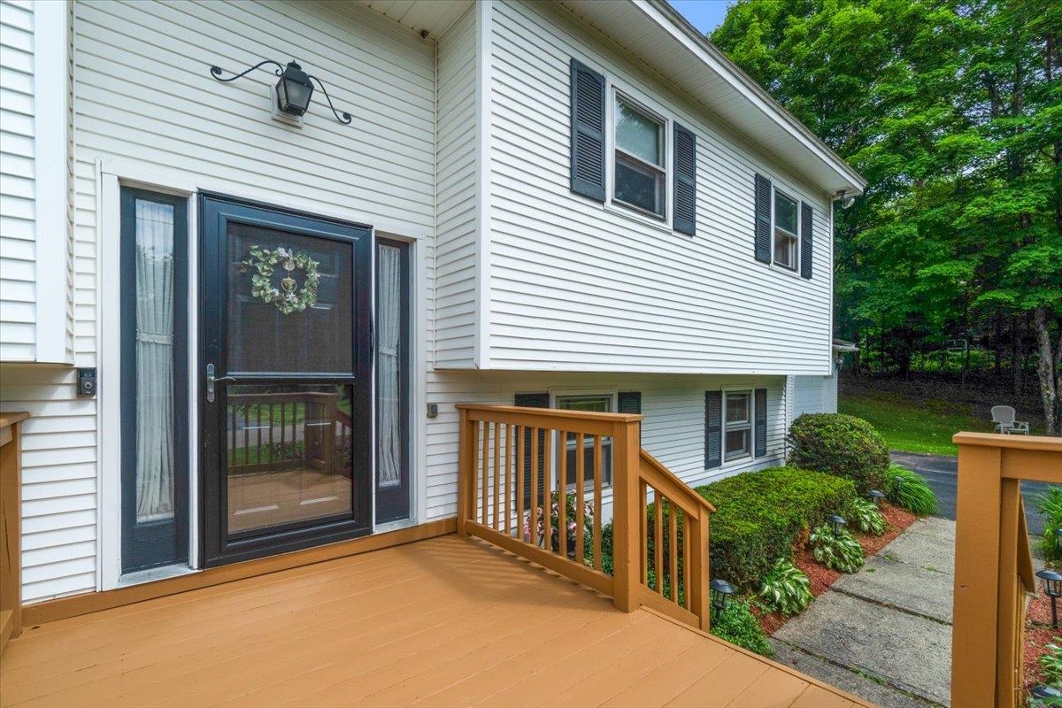
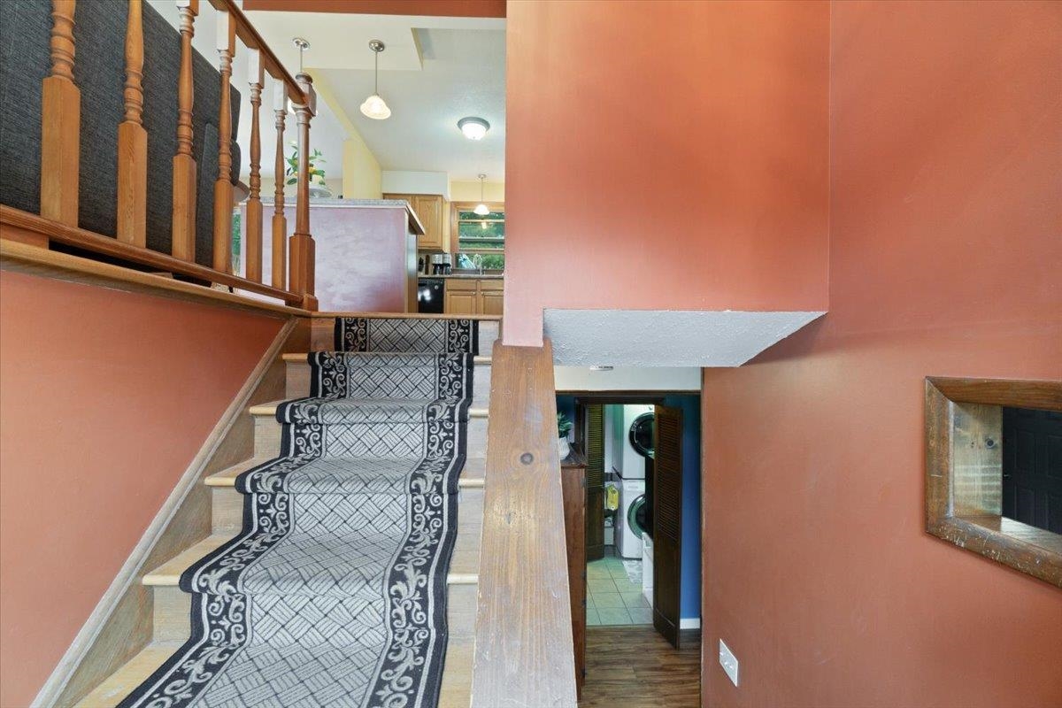
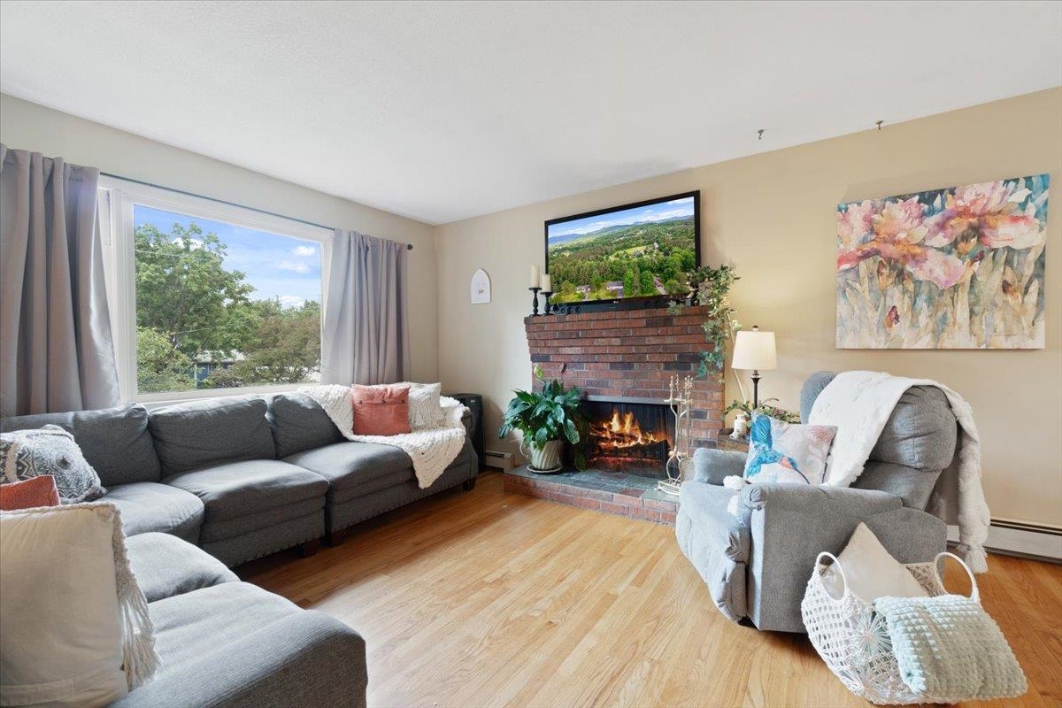
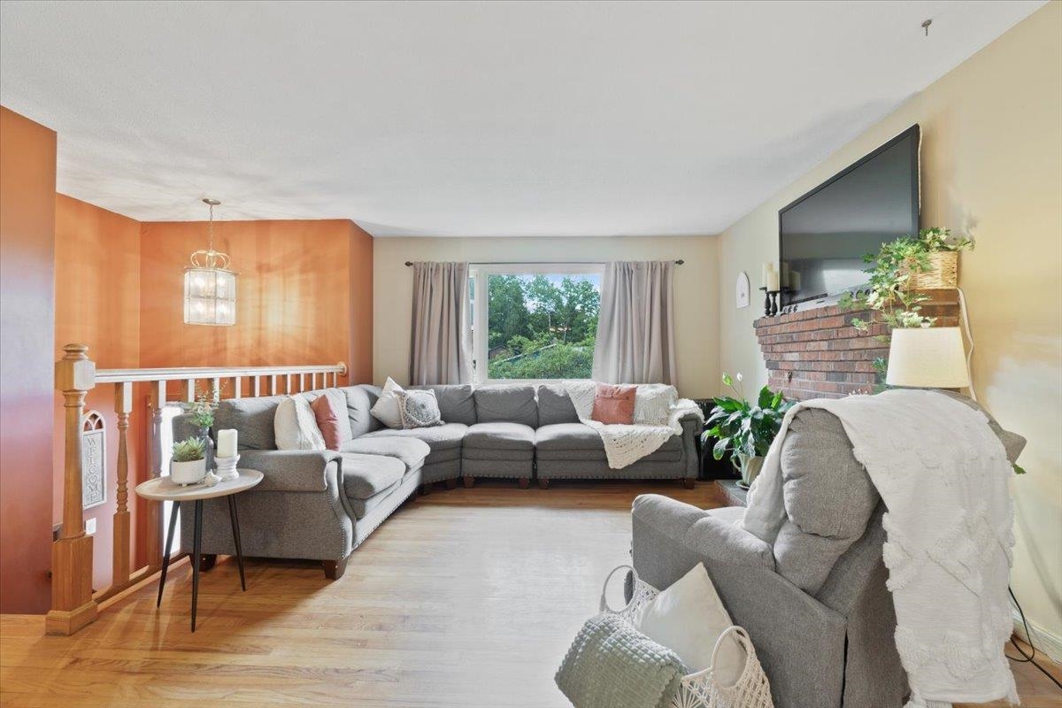
General Property Information
- Property Status:
- Active
- Price:
- $485, 000
- Assessed:
- $0
- Assessed Year:
- County:
- VT-Chittenden
- Acres:
- 0.50
- Property Type:
- Single Family
- Year Built:
- 1970
- Agency/Brokerage:
- Tracie Carlos
Ridgeline Real Estate - Bedrooms:
- 3
- Total Baths:
- 2
- Sq. Ft. (Total):
- 1964
- Tax Year:
- 2023
- Taxes:
- $5, 641
- Association Fees:
Welcome home to this charming and spacious split level home in a prime location in Jericho. You’ll enter from the generously sized front deck, surrounded by beautiful landscaping. The main level of the home boats gleaming wood floors and an open floor plan. An updated kitchen overlooks a sunny dining space, which leads to the generously sized living room. 2 bedrooms, an office, and a full bath complete the main level. The lower level features a serene primary bedroom and plenty of space for relaxation and recreation in the large family room. A half bath, laundry room, and mudroom just off the oversized garage adds convenience. Out back, enjoy the privacy and lush green surroundings while you enjoy al fresco dining on the wooden deck. Located just minutes from Jericho’s schools, restaurants and amenities, and just a half hour commute to Burlington. Come see this beautiful home today! CUSFSH.
Interior Features
- # Of Stories:
- 2
- Sq. Ft. (Total):
- 1964
- Sq. Ft. (Above Ground):
- 1028
- Sq. Ft. (Below Ground):
- 936
- Sq. Ft. Unfinished:
- 24
- Rooms:
- 6
- Bedrooms:
- 3
- Baths:
- 2
- Interior Desc:
- Living/Dining, Natural Light
- Appliances Included:
- Dishwasher, Microwave, Refrigerator, Stove - Gas
- Flooring:
- Hardwood, Laminate, Tile, Vinyl Plank
- Heating Cooling Fuel:
- Gas - Natural
- Water Heater:
- Basement Desc:
- Finished
Exterior Features
- Style of Residence:
- Raised Ranch
- House Color:
- Time Share:
- No
- Resort:
- Exterior Desc:
- Exterior Details:
- Deck, Porch
- Amenities/Services:
- Land Desc.:
- Level
- Suitable Land Usage:
- Roof Desc.:
- Shingle
- Driveway Desc.:
- Paved
- Foundation Desc.:
- Concrete
- Sewer Desc.:
- Septic
- Garage/Parking:
- Yes
- Garage Spaces:
- 2
- Road Frontage:
- 144
Other Information
- List Date:
- 2024-06-14
- Last Updated:
- 2024-06-19 14:04:49



