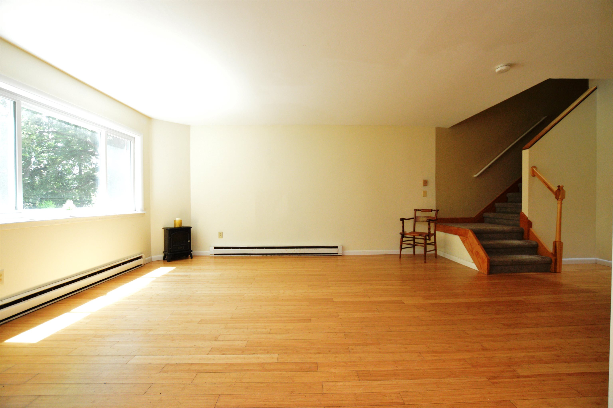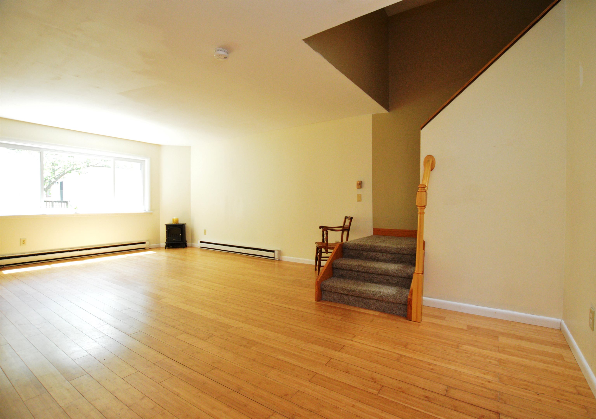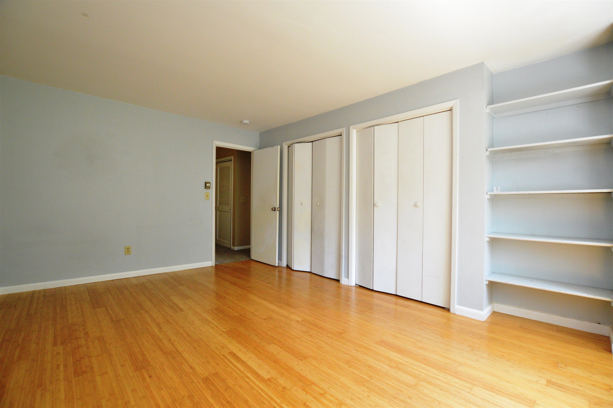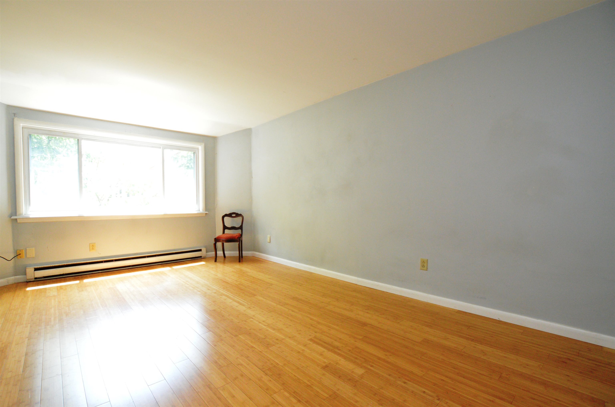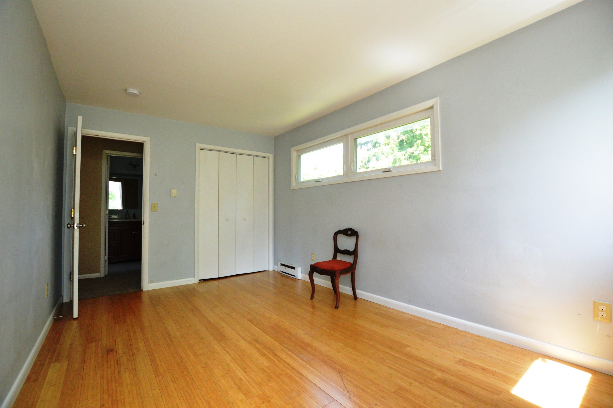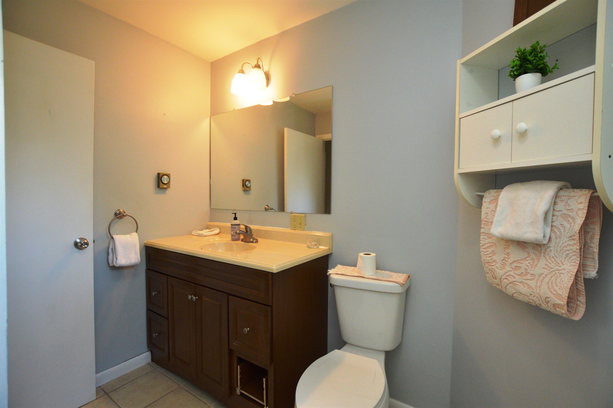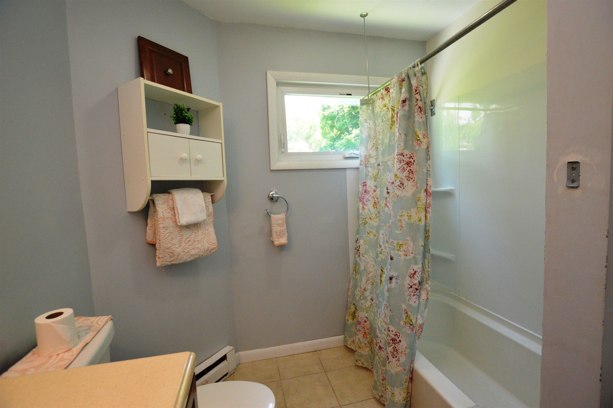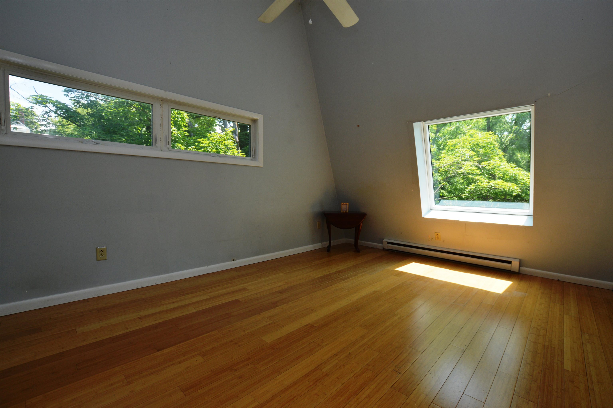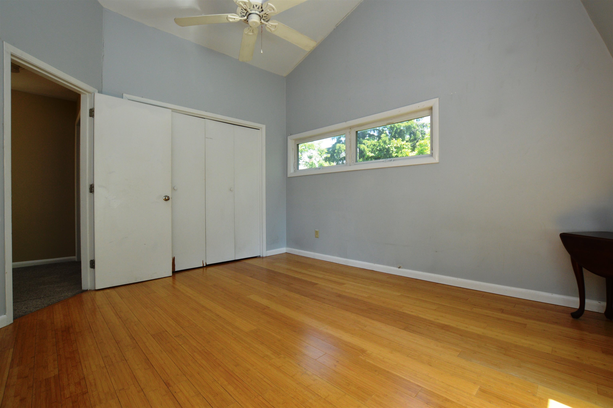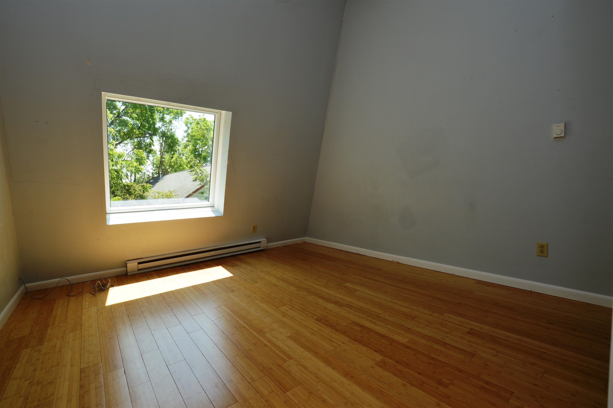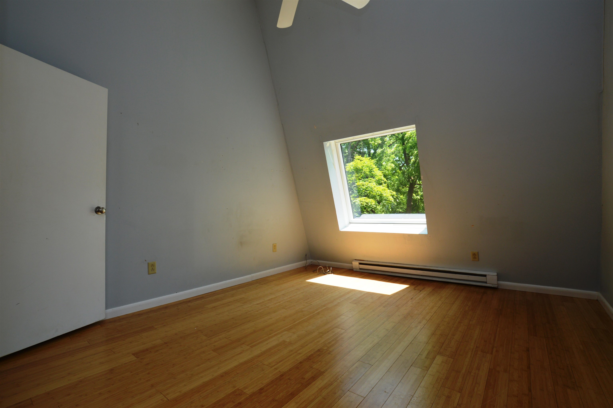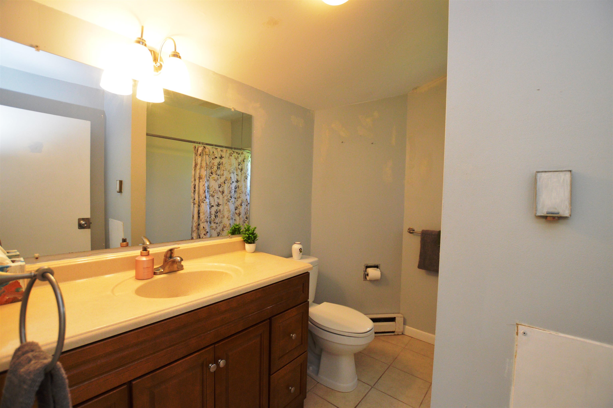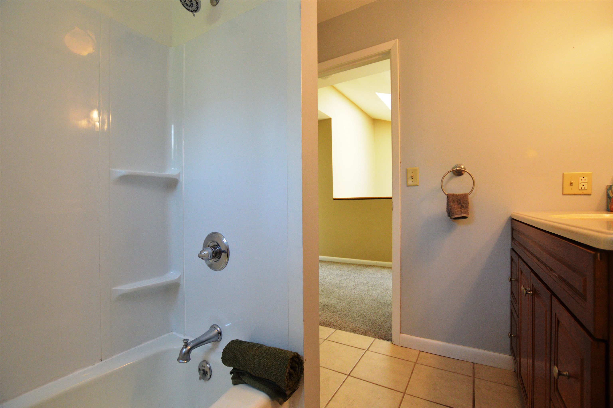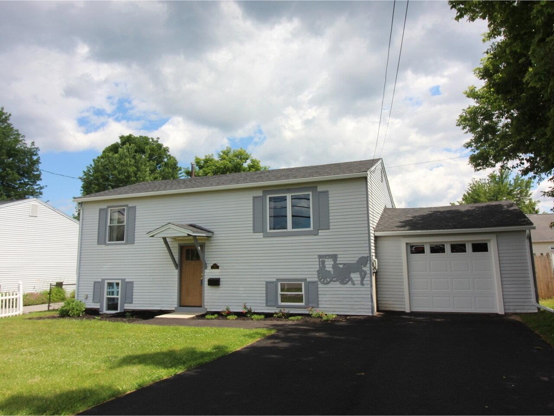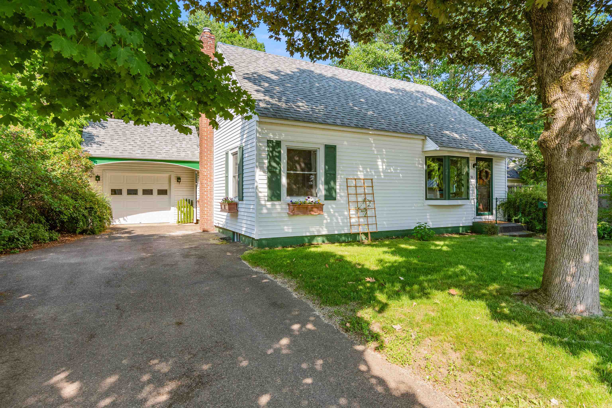1 of 19

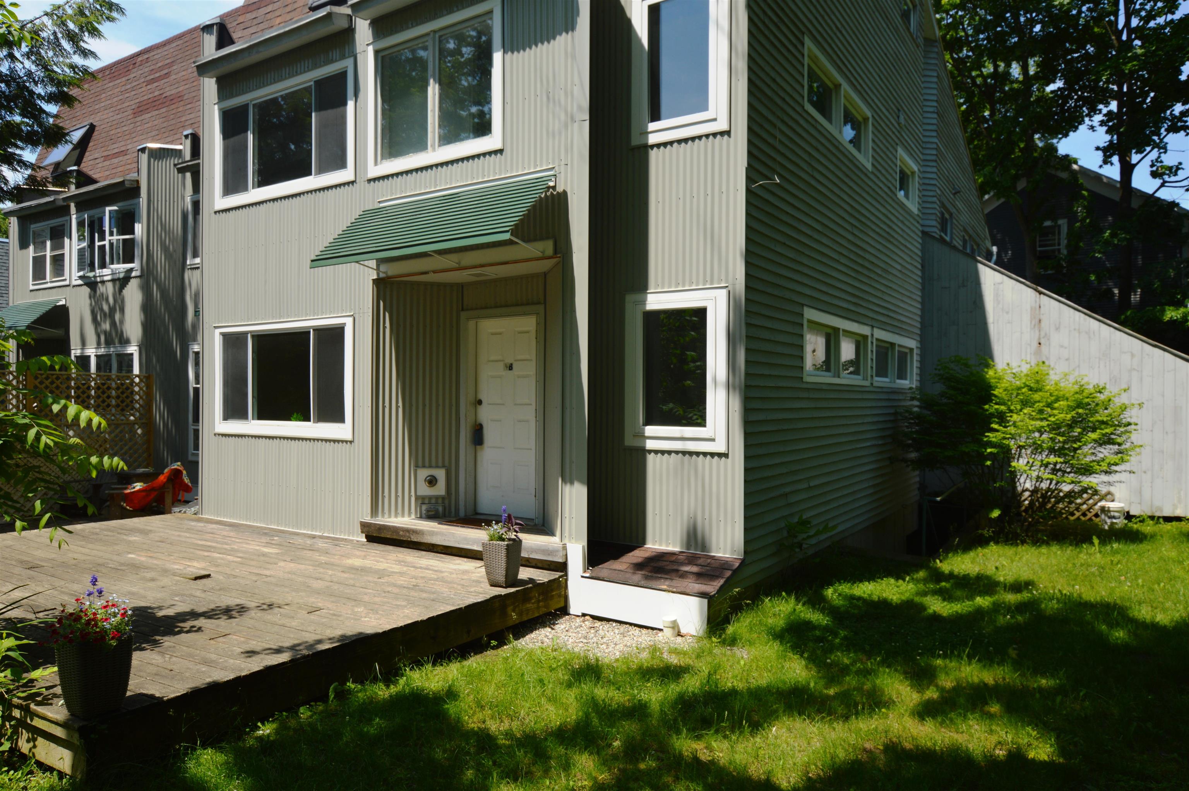
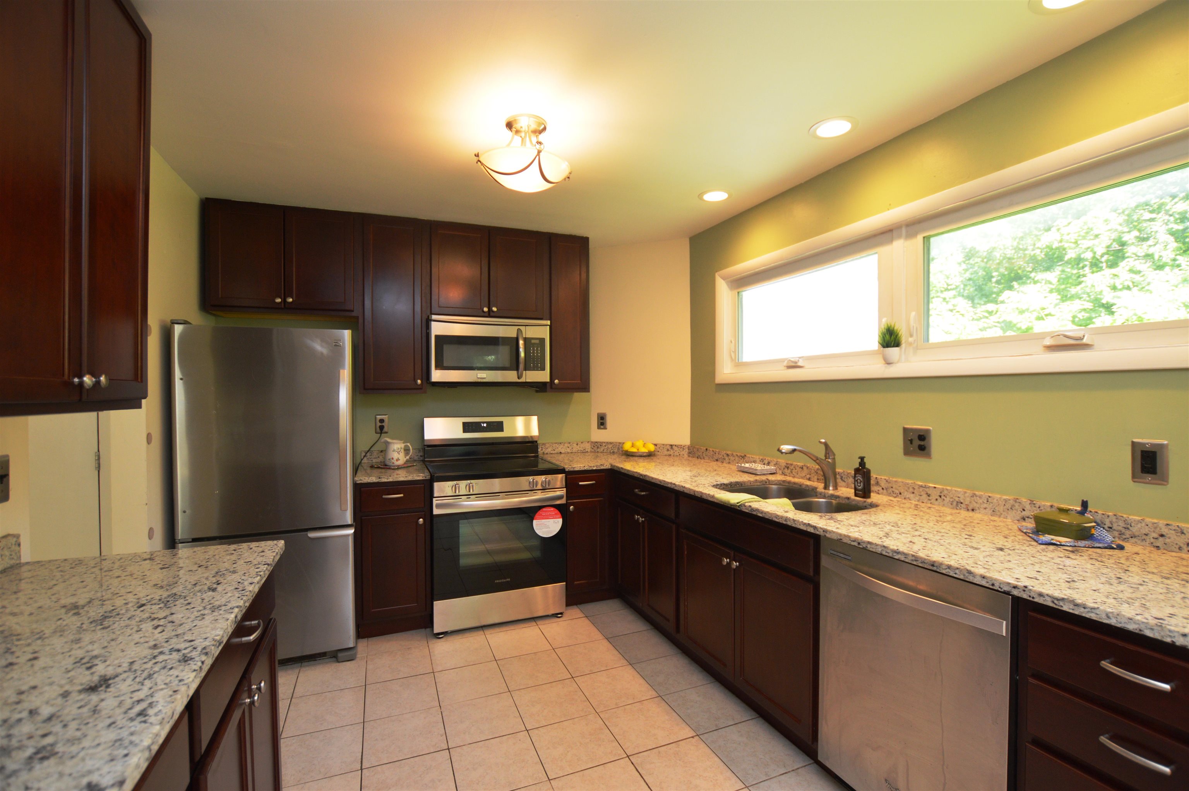
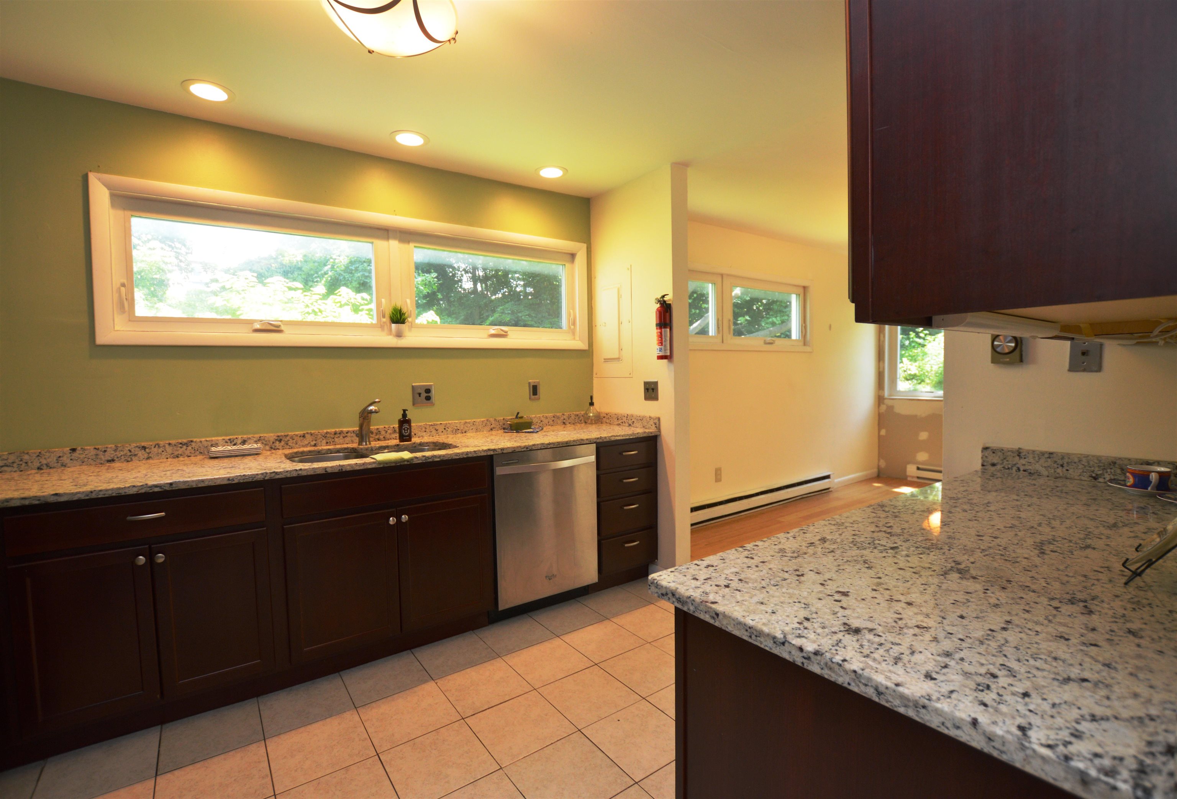

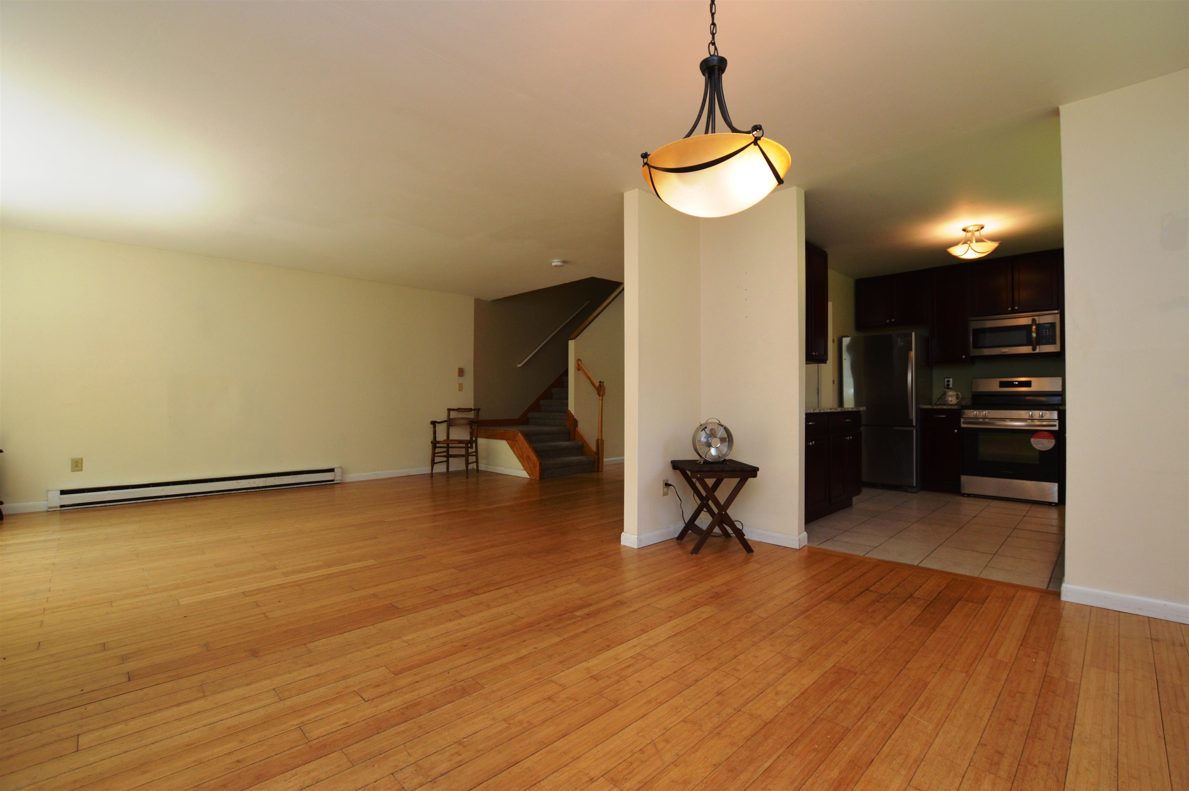
General Property Information
- Property Status:
- Active Under Contract
- Price:
- $499, 000
- Unit Number
- 4B
- Assessed:
- $0
- Assessed Year:
- County:
- VT-Chittenden
- Acres:
- 0.00
- Property Type:
- Condo
- Year Built:
- 1979
- Agency/Brokerage:
- Michael O'Dowd
KW Vermont - Bedrooms:
- 4
- Total Baths:
- 2
- Sq. Ft. (Total):
- 1713
- Tax Year:
- 2024
- Taxes:
- $6, 766
- Association Fees:
Rare opportunity to secure a 4 bedroom 2 full bathroom townhouse at this price point in the heart of Burlington's South End! This fully updated home should appeal to all intending buyers, all it needs is a fresh coat of paint and then unpack and enjoy! Whether you are a growing family, busy professionals or looking for a shrewd rental investment, the smart layout over 3 floors allows occupants to spread out, and is a real benefit for those needing work from home spaces. The 1st floor is open and bright in design, and the 2nd and 3rd floor both offer 2 bedrooms with a full bath. Some of the many features of this modern home include new stainless steel appliances, granite countertops, cherry cabinets, bamboo flooring, convenient 2nd floor laundry, & 2 underground parking spaces! All windows overlook your large deck and secluded leafy garden. An added benefit is interior stairs access to your park spaces. This is 1 of only 2 of the 4 bed homes in this close knit 10 unit development. Location itself is hard to beat tucked away & set back from the road, yet moments from every conceivable amenity that Burlington has to offer. Hurry this one will not last, make it your home this summer.
Interior Features
- # Of Stories:
- 3
- Sq. Ft. (Total):
- 1713
- Sq. Ft. (Above Ground):
- 1713
- Sq. Ft. (Below Ground):
- 0
- Sq. Ft. Unfinished:
- 0
- Rooms:
- 7
- Bedrooms:
- 4
- Baths:
- 2
- Interior Desc:
- Appliances Included:
- Dishwasher, Dryer, Microwave, Refrigerator, Washer, Stove - Electric
- Flooring:
- Bamboo, Carpet, Tile
- Heating Cooling Fuel:
- Electric, Gas - Natural
- Water Heater:
- Basement Desc:
Exterior Features
- Style of Residence:
- Contemporary, Townhouse, Tri-Level
- House Color:
- Grey
- Time Share:
- No
- Resort:
- Exterior Desc:
- Exterior Details:
- Deck
- Amenities/Services:
- Land Desc.:
- Condo Development
- Suitable Land Usage:
- Roof Desc.:
- Shingle
- Driveway Desc.:
- Paved
- Foundation Desc.:
- Concrete
- Sewer Desc.:
- Public
- Garage/Parking:
- Yes
- Garage Spaces:
- 2
- Road Frontage:
- 0
Other Information
- List Date:
- 2024-06-14
- Last Updated:
- 2024-06-24 12:16:16


