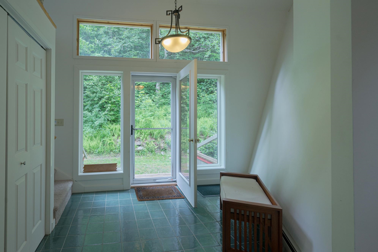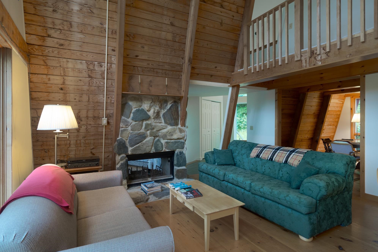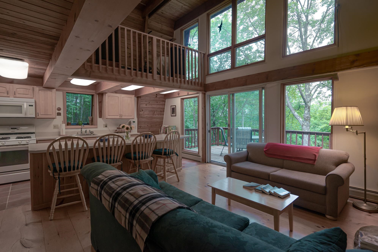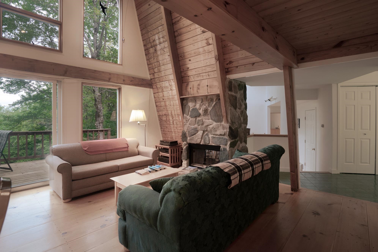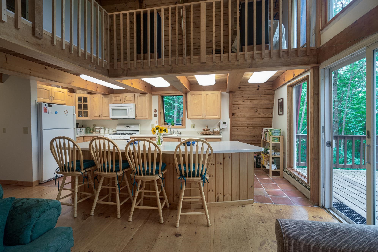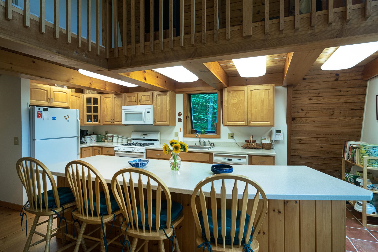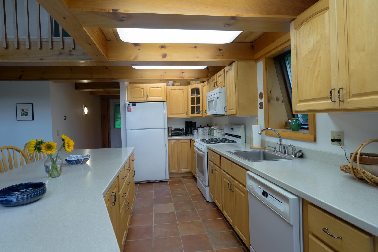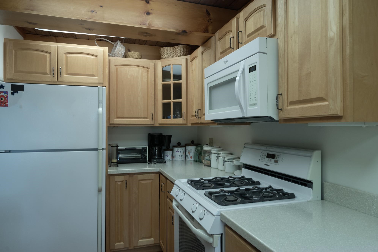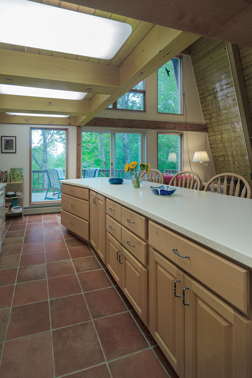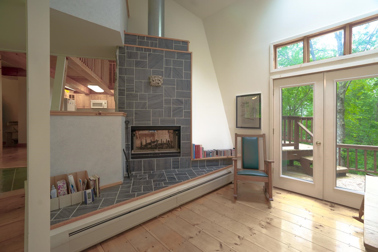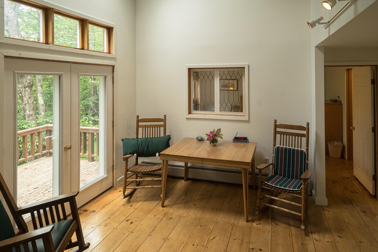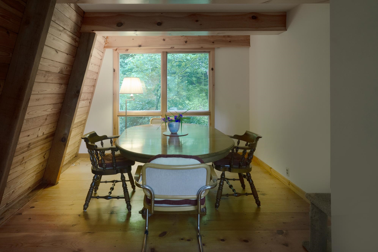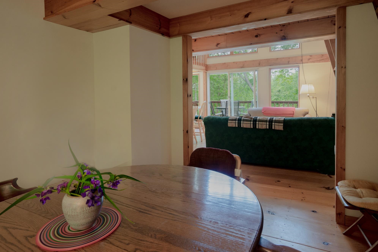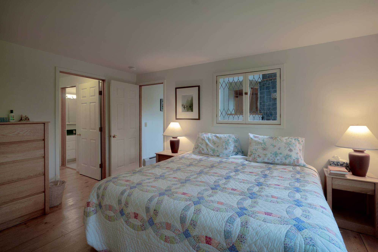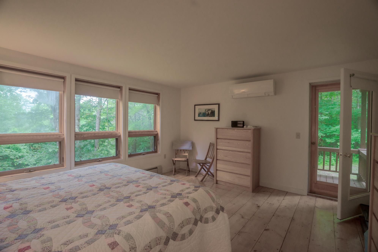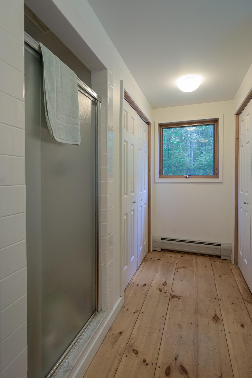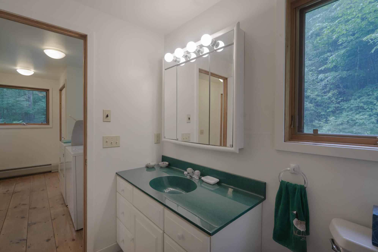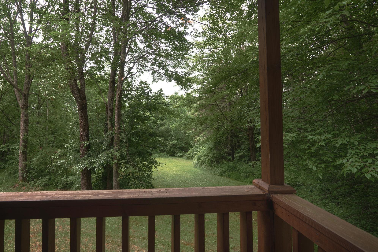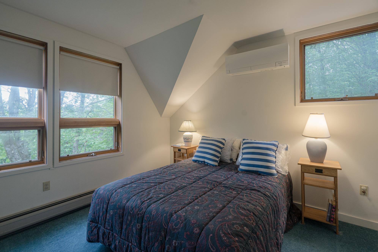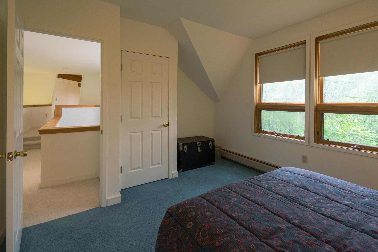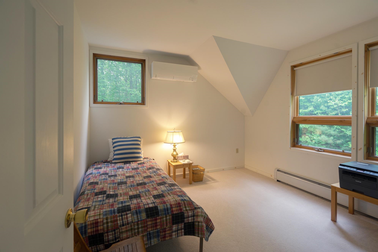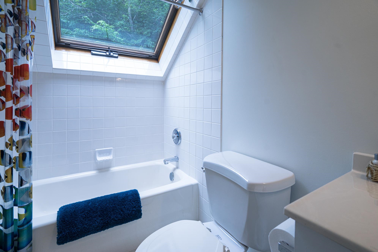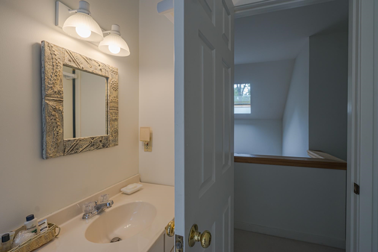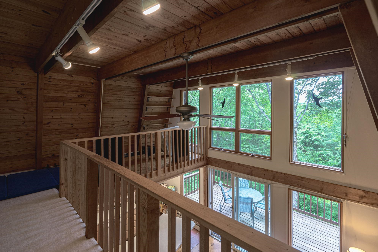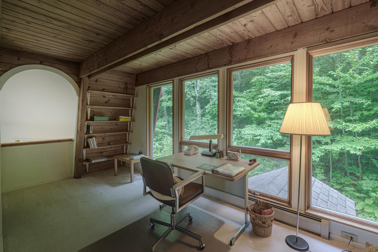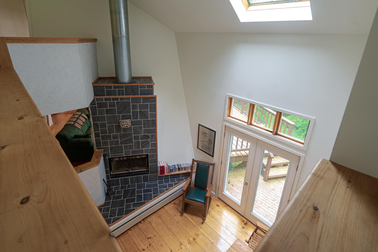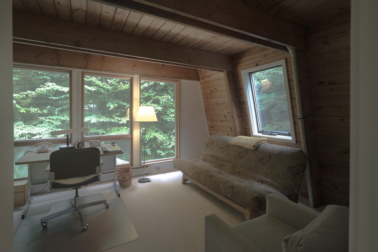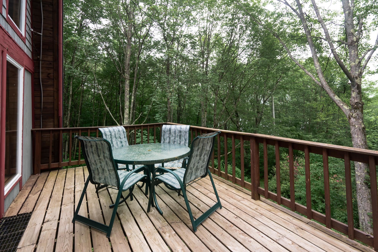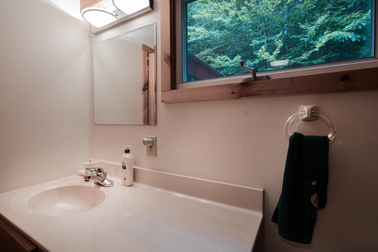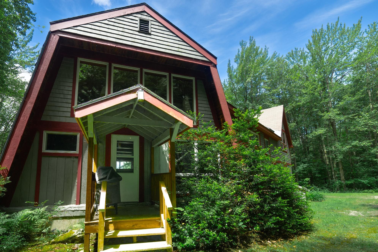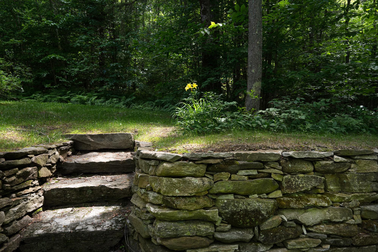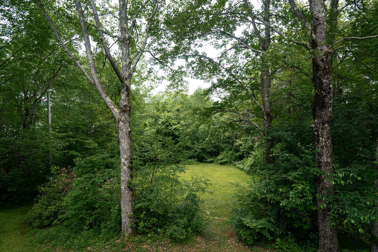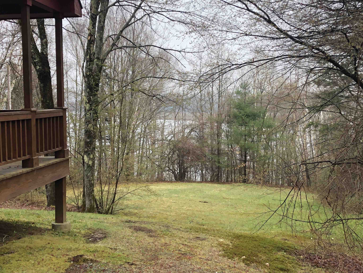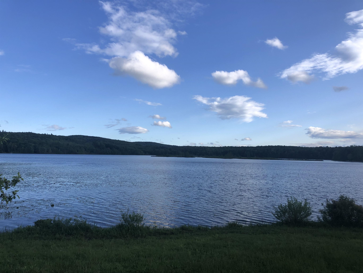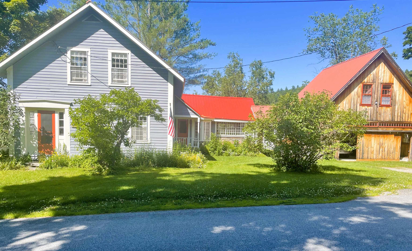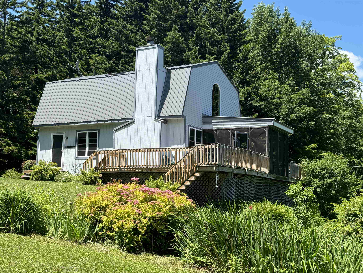1 of 40

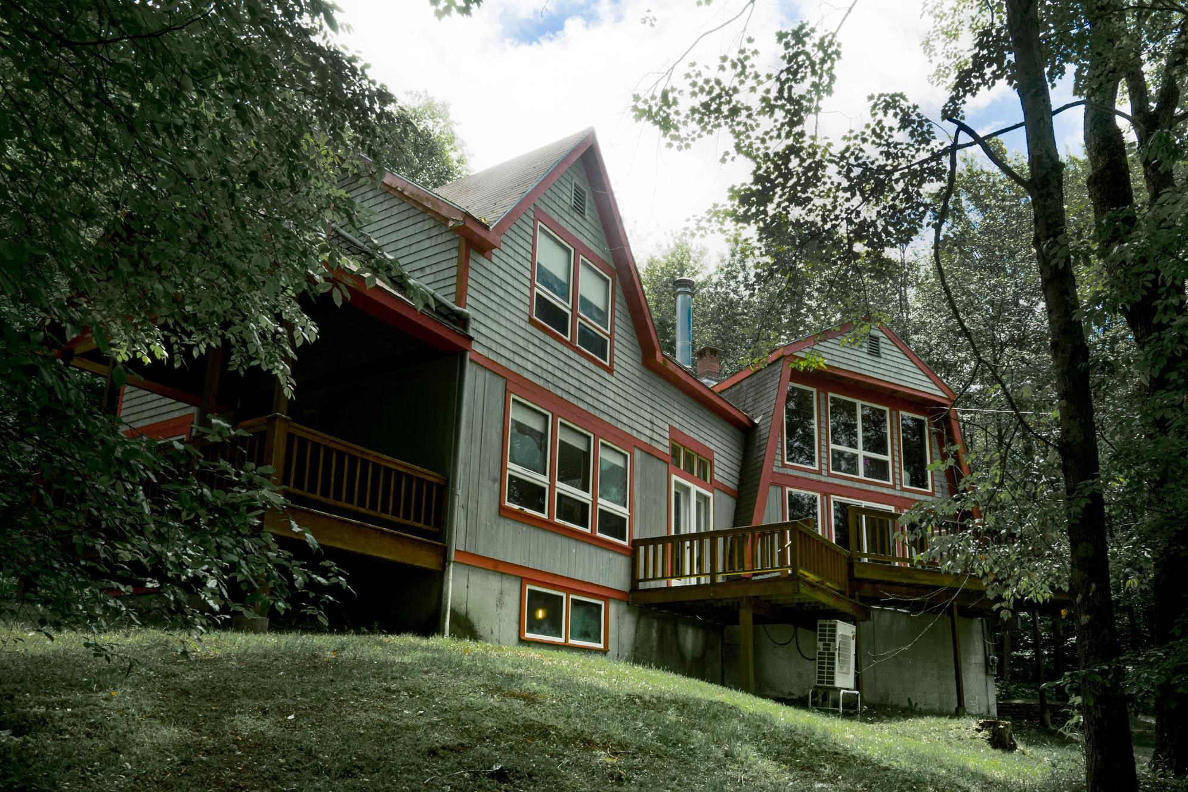
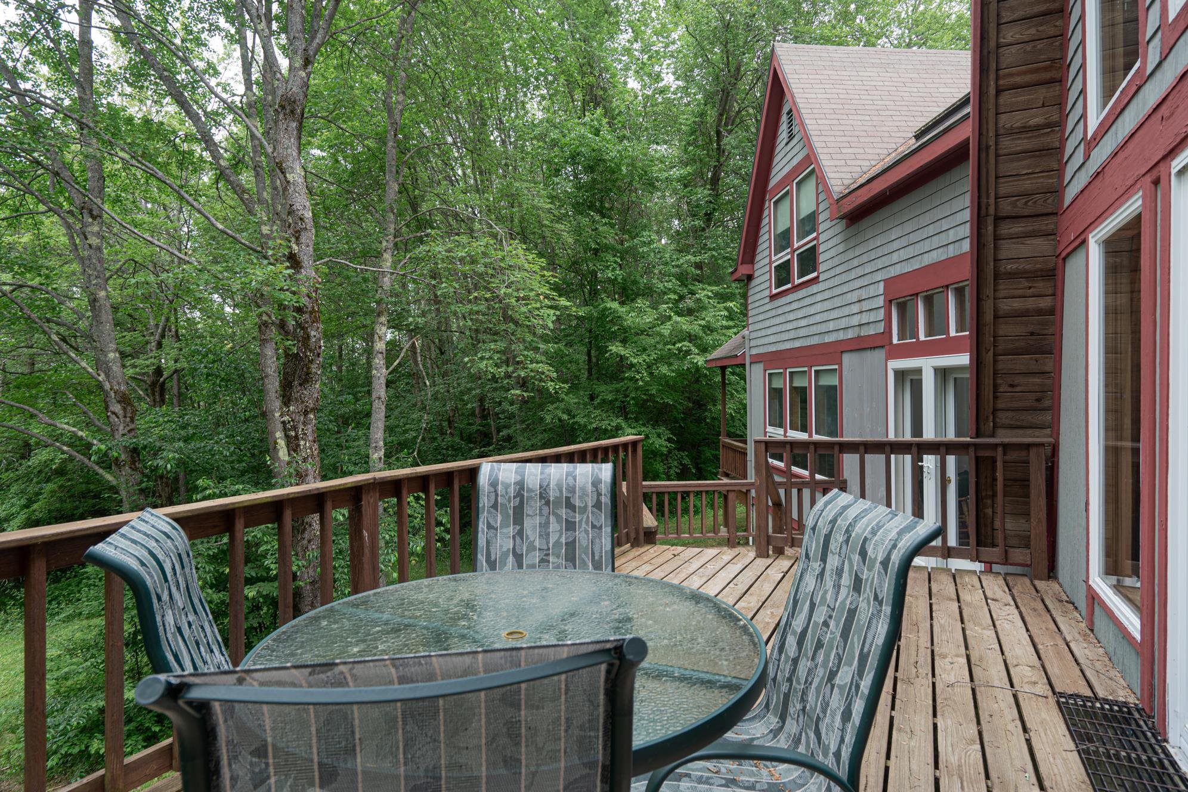

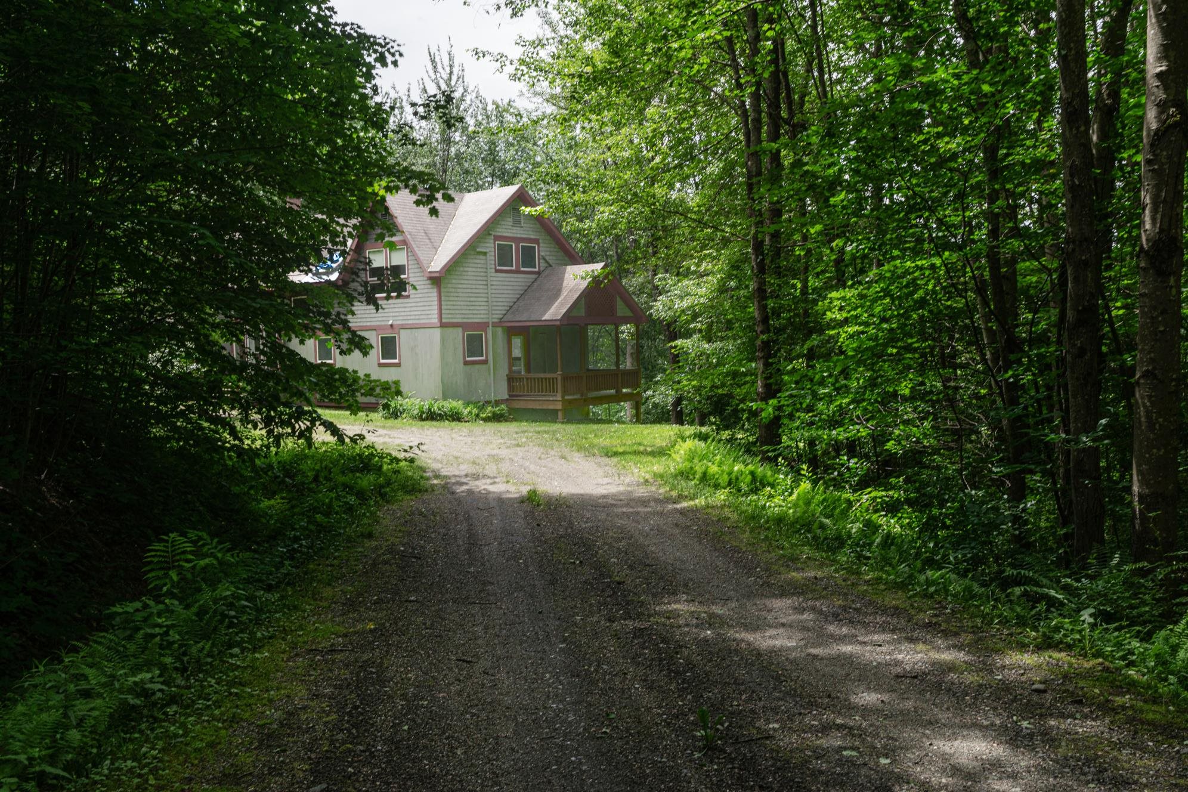
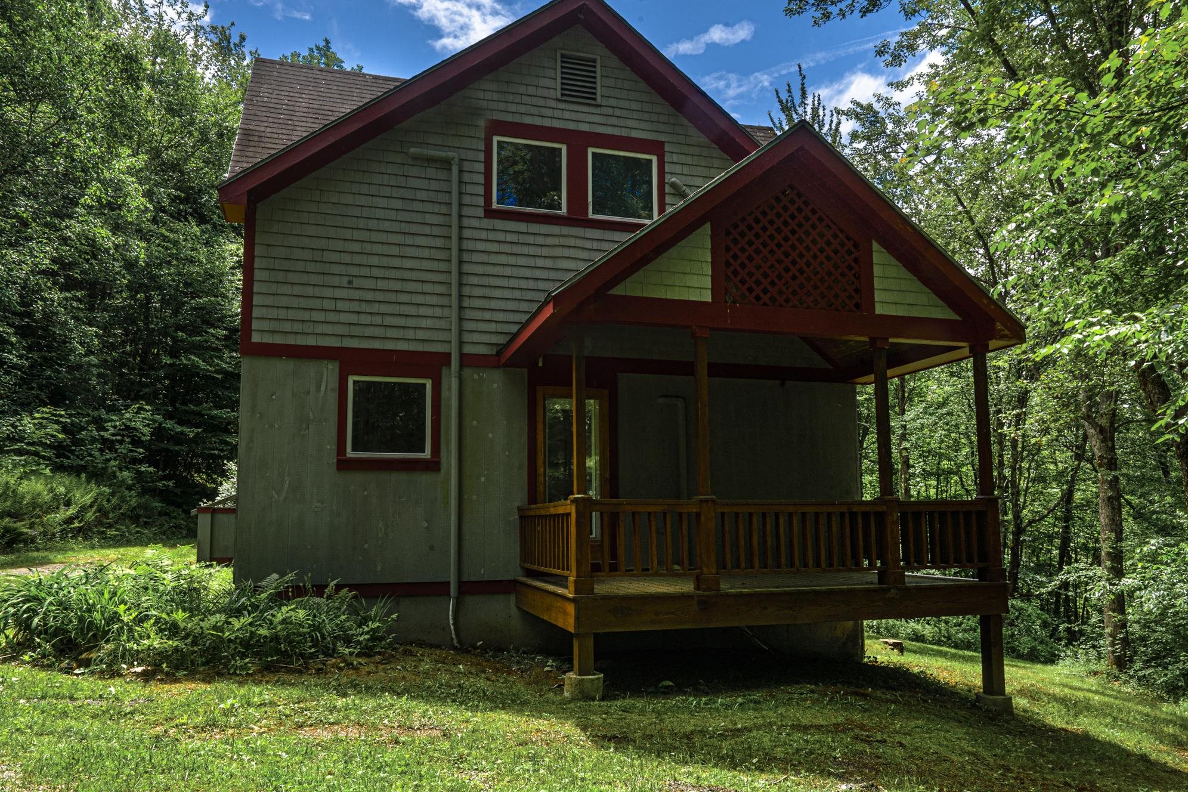
General Property Information
- Property Status:
- Active Under Contract
- Price:
- $499, 000
- Assessed:
- $0
- Assessed Year:
- County:
- VT-Windham
- Acres:
- 5.00
- Property Type:
- Single Family
- Year Built:
- 1970
- Agency/Brokerage:
- Meg Streeter
Meg Streeter Real Estate - Bedrooms:
- 4
- Total Baths:
- 3
- Sq. Ft. (Total):
- 2435
- Tax Year:
- 2023
- Taxes:
- $6, 897
- Association Fees:
Beautifully and privately located on 5 acres near Lake Sadawga, this contemporary home offers 4 bedrooms, 3 bathrooms, an inviting living room with a two-sided wood burning fireplace also open into the adjacent sitting area, a spacious kitchen with island seating, a full hall bath, an extensive deck, a separate wood-beamed dining room and a main level primary bedroom with a large bathroom/laundry room and its own covered porch. The 2nd floor contains 3 bedrooms, a hall bathroom and a loft. One of these bedrooms also serves as a writer's area with an attractive wall cut-out to the main entry below. Other special features include a covered porch for kitchen entry and wide pine floors throughout the main floor. This is a roomy well designed home built in 1970 and expanded in 1993 that allows for plenty of space for socializing or for being in a quiet space alone. Three of the bedrooms have mini-splits for AC and heat (one of the upstairs bedrooms has a mini-split as the sole heat source) As for the location, Lake Sadawga and Lake Whitingham are very close by and offer boating, swimming and fishing in a beautiful setting. Winter views of Lake Sadawga exist with a possibility for view expansion by thinning some trees. Also nearby are a playground, golf, skiing, shopping, dining, Marlboro Music Festival, Mass MOCA, Williamstown Theater Festival and other area theaters and music venues. Sellers will not be able to close before August 26, 2024.
Interior Features
- # Of Stories:
- 2
- Sq. Ft. (Total):
- 2435
- Sq. Ft. (Above Ground):
- 2435
- Sq. Ft. (Below Ground):
- 0
- Sq. Ft. Unfinished:
- 1440
- Rooms:
- 9
- Bedrooms:
- 4
- Baths:
- 3
- Interior Desc:
- Cathedral Ceiling, Dining Area, Fireplace - Wood, Fireplaces - 1, Furnished, Kitchen Island, Kitchen/Living, Primary BR w/ BA, Soaking Tub, Laundry - 1st Floor
- Appliances Included:
- Dishwasher, Dryer, Microwave, Range - Gas, Refrigerator, Washer
- Flooring:
- Carpet, Ceramic Tile, Softwood
- Heating Cooling Fuel:
- Oil
- Water Heater:
- Basement Desc:
- Concrete, Full, Unfinished, Interior Access, Exterior Access
Exterior Features
- Style of Residence:
- Contemporary
- House Color:
- gray
- Time Share:
- No
- Resort:
- Exterior Desc:
- Exterior Details:
- Deck, Porch - Covered
- Amenities/Services:
- Land Desc.:
- Country Setting, Secluded, Wooded
- Suitable Land Usage:
- Residential
- Roof Desc.:
- Shingle - Asphalt
- Driveway Desc.:
- Gravel
- Foundation Desc.:
- Concrete
- Sewer Desc.:
- Septic
- Garage/Parking:
- No
- Garage Spaces:
- 0
- Road Frontage:
- 500
Other Information
- List Date:
- 2024-06-12
- Last Updated:
- 2024-07-04 11:40:36


