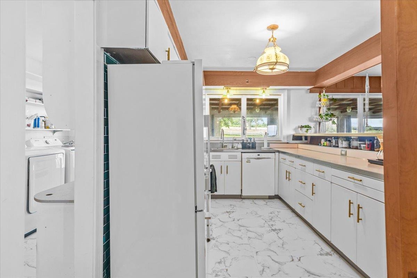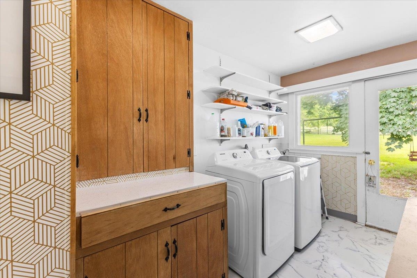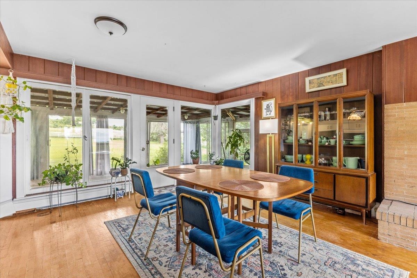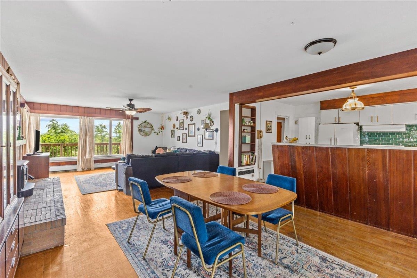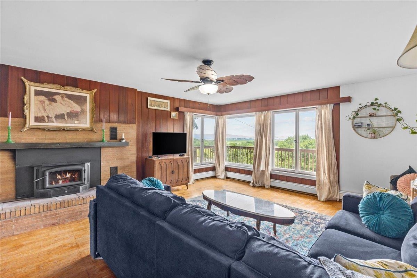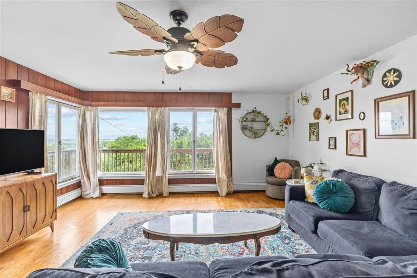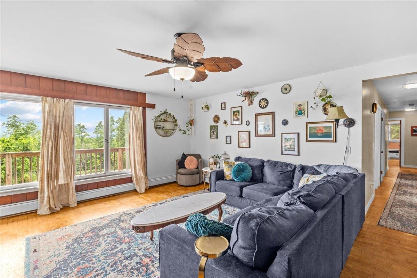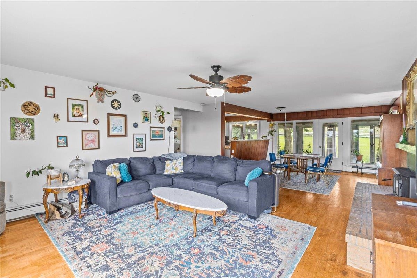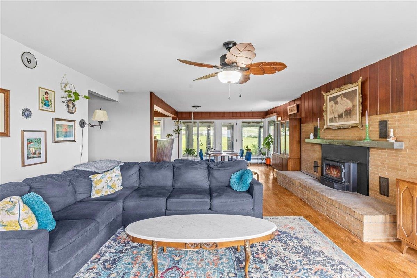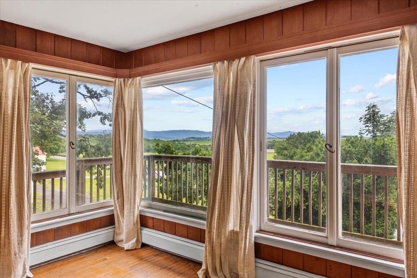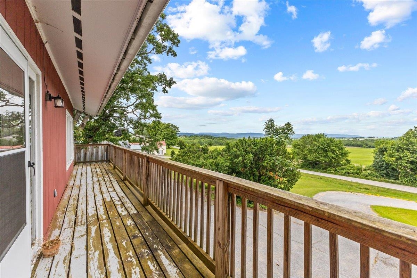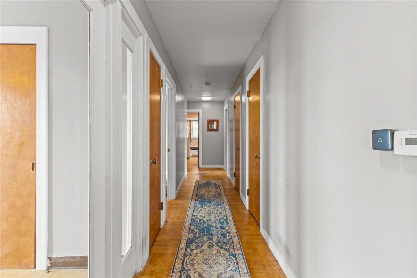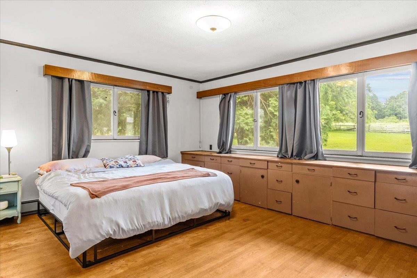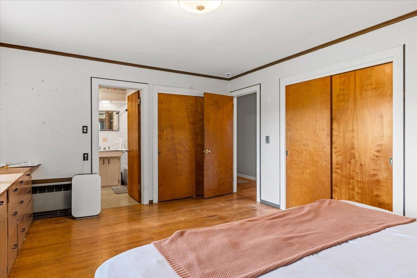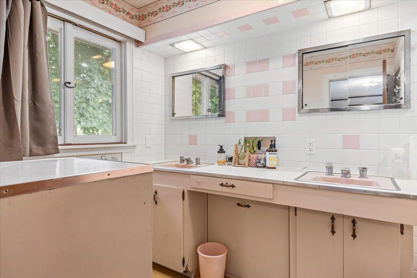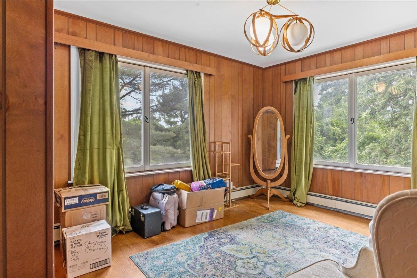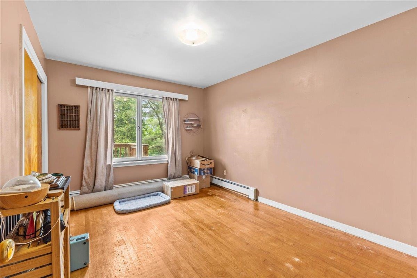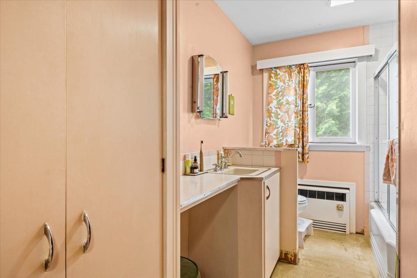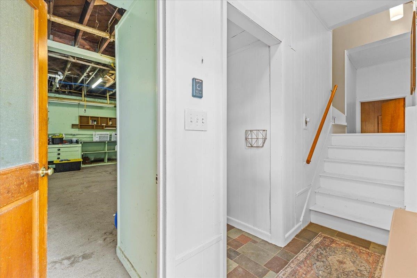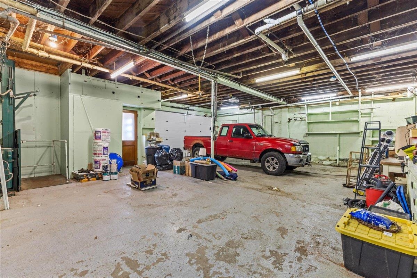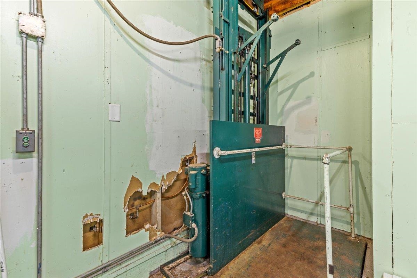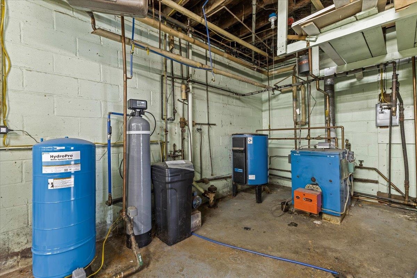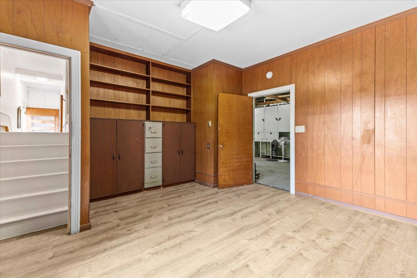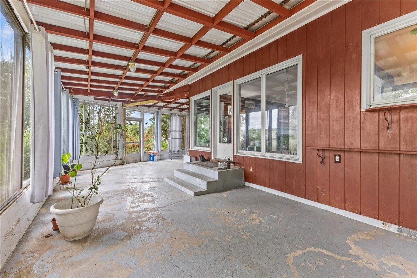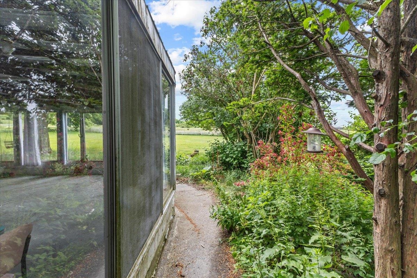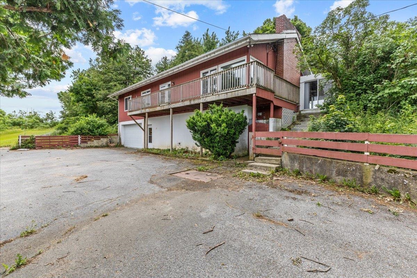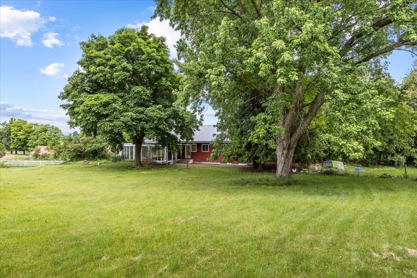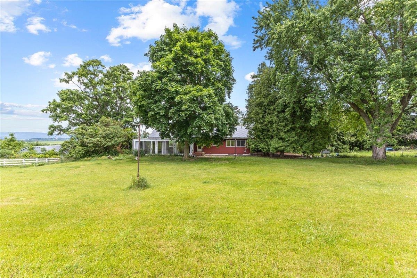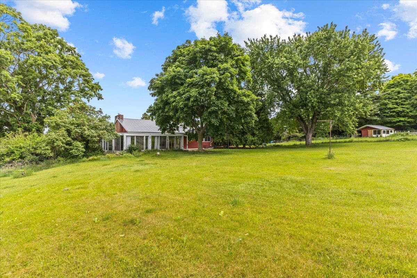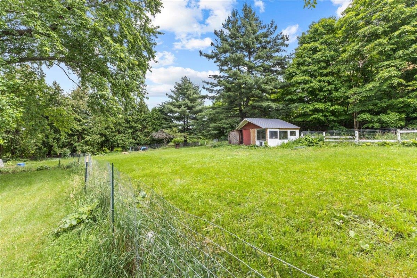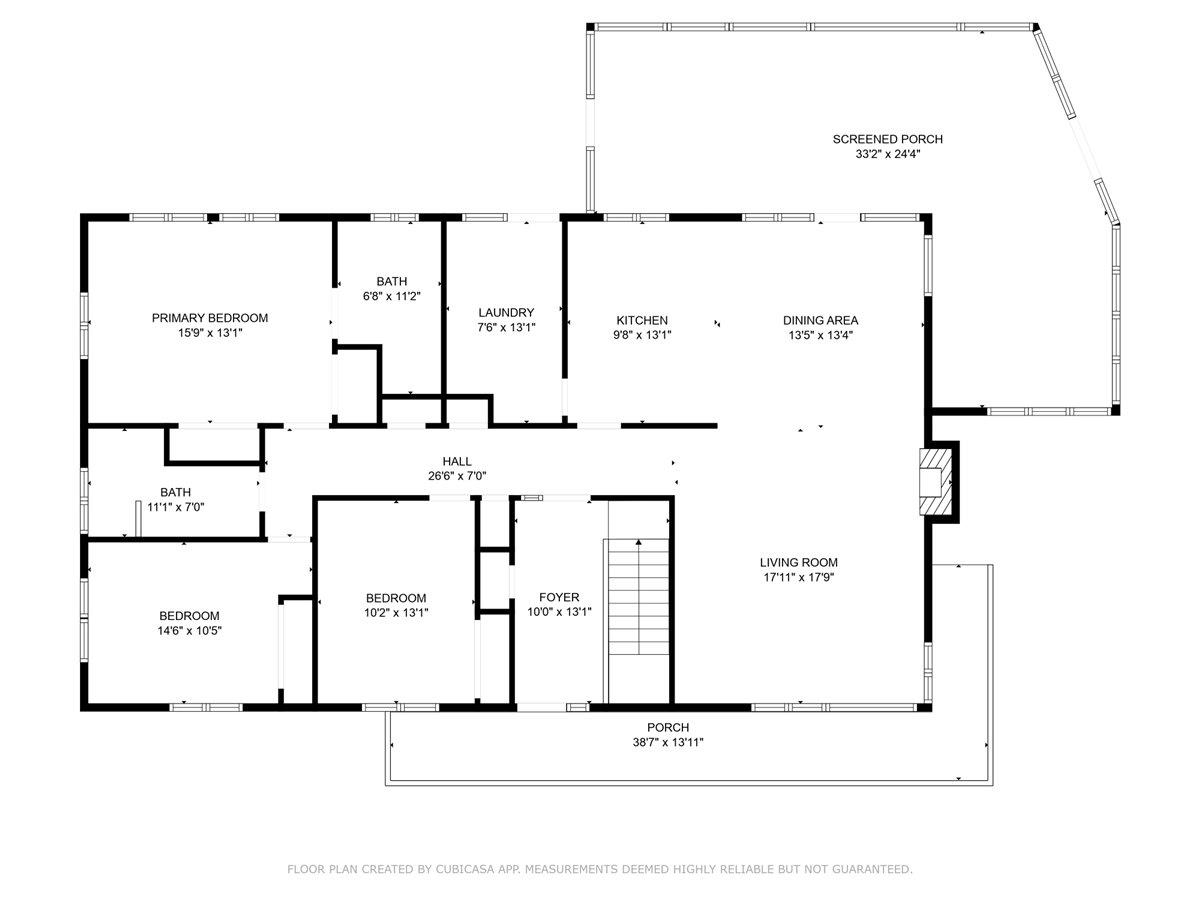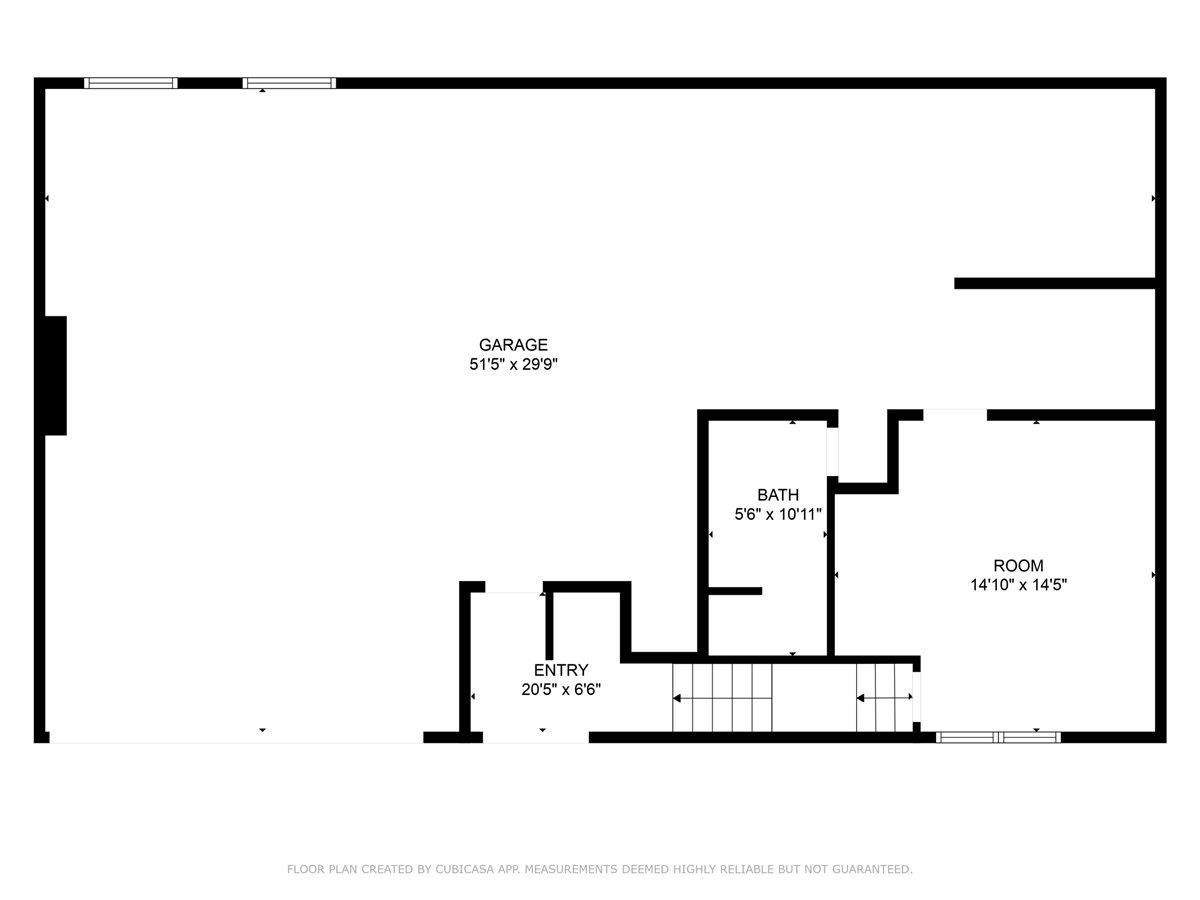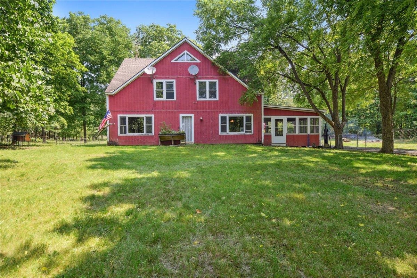1 of 39
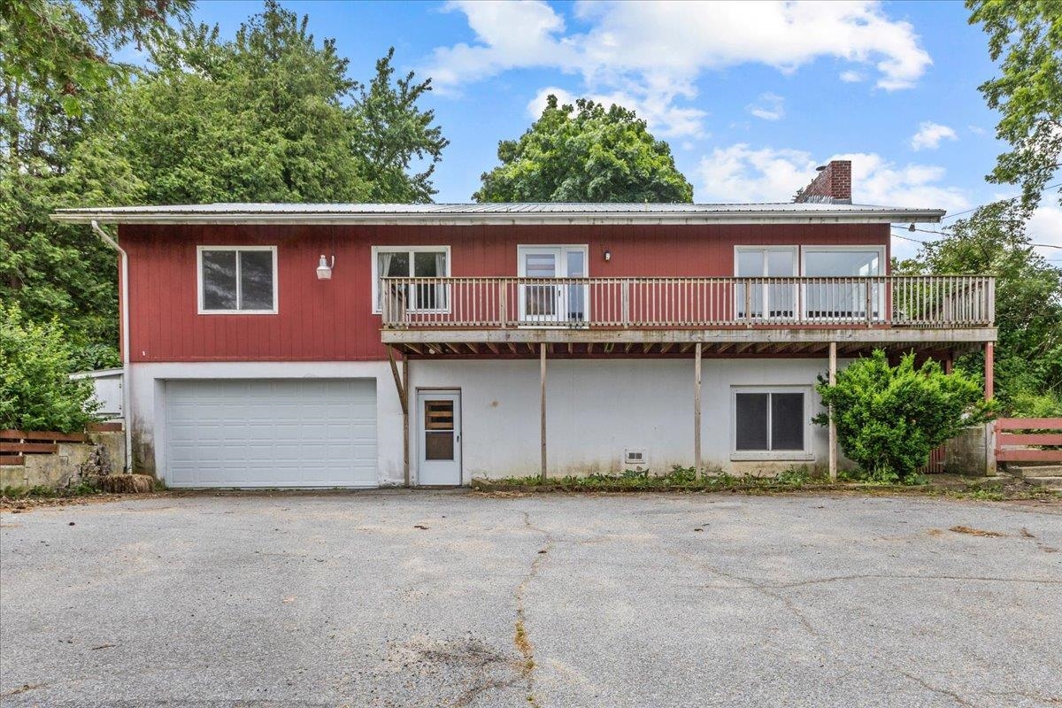
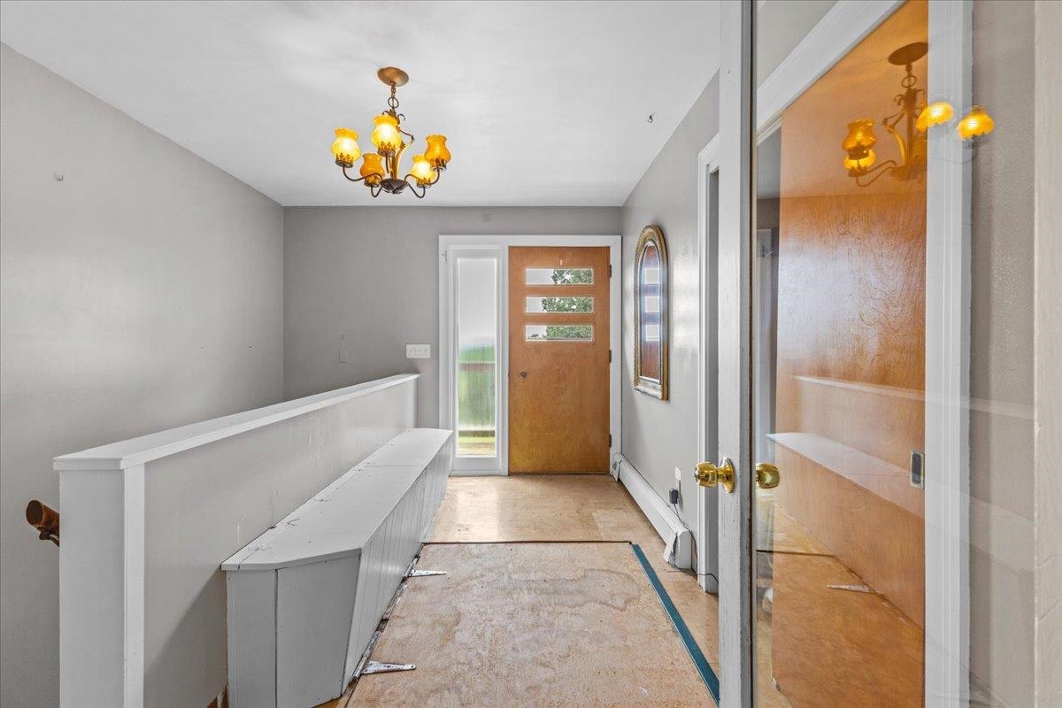
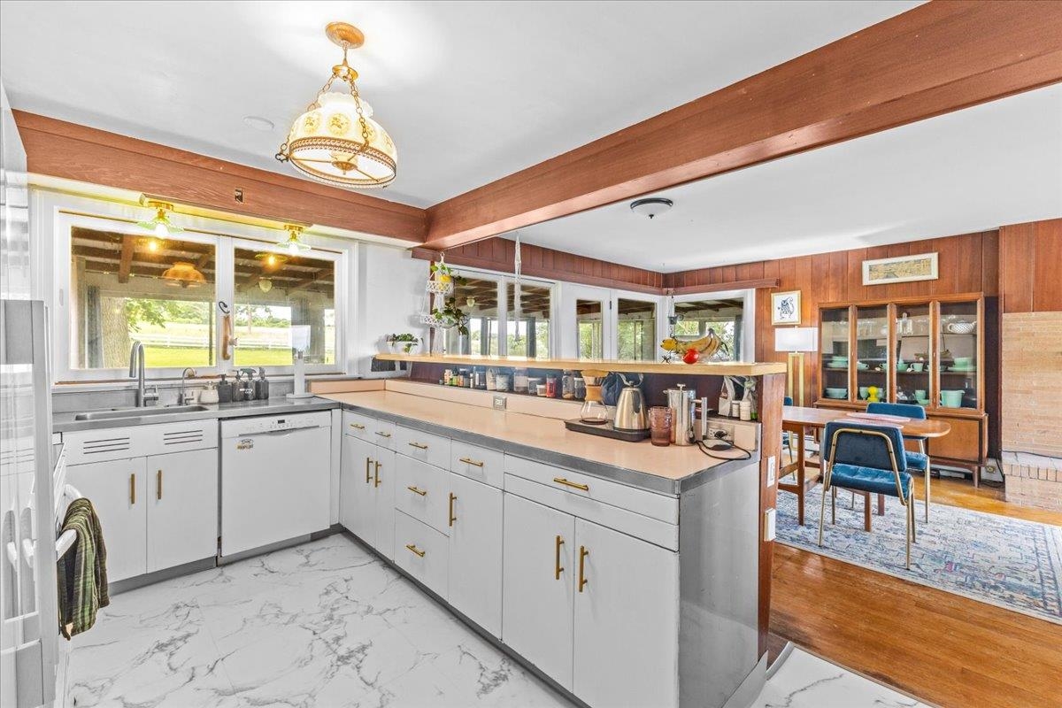

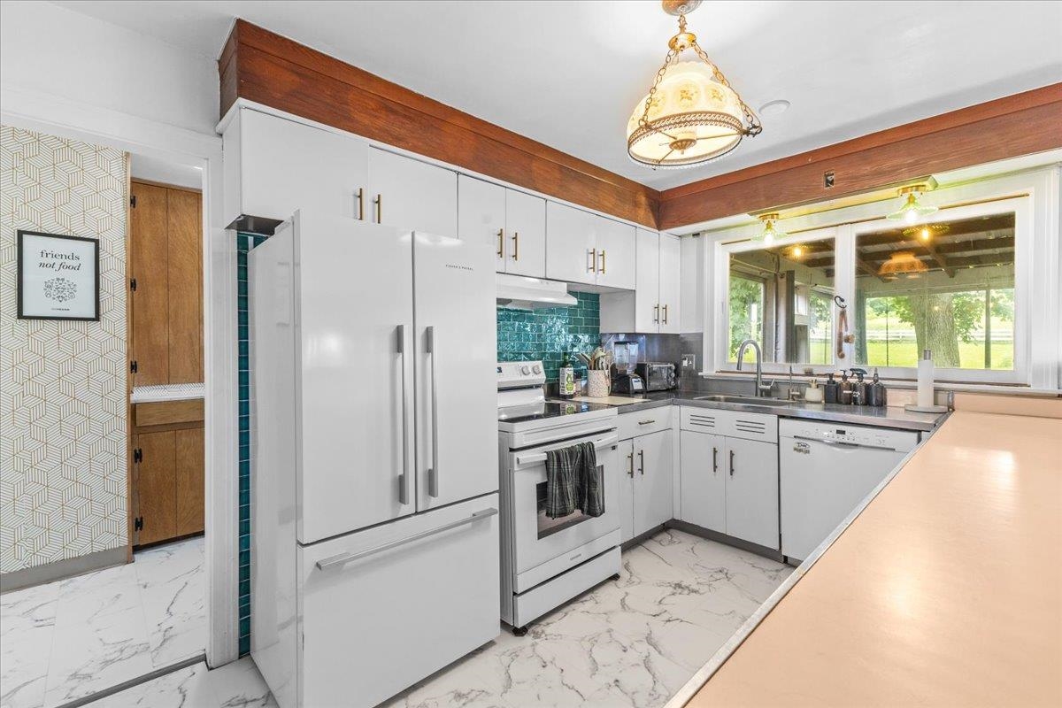
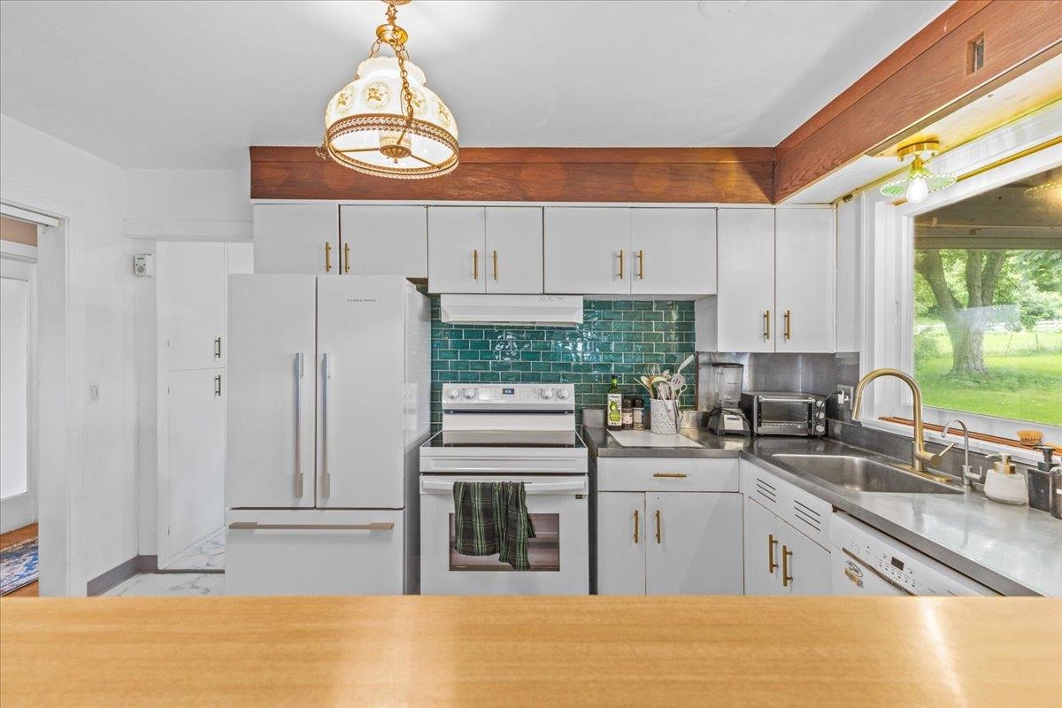
General Property Information
- Property Status:
- Active
- Price:
- $449, 900
- Assessed:
- $0
- Assessed Year:
- County:
- VT-Addison
- Acres:
- 34.77
- Property Type:
- Single Family
- Year Built:
- 1955
- Agency/Brokerage:
- Matt Havers
Flat Fee Real Estate - Bedrooms:
- 3
- Total Baths:
- 3
- Sq. Ft. (Total):
- 2070
- Tax Year:
- 2023
- Taxes:
- $6, 287
- Association Fees:
Acres of homesteading opportunity await in this three-bedroom three-bathroom home in central Shoreham. With over 35 acres of private land, you will have plenty of space for gardening and animals, and there is already a private orchard with numerous fruit trees established. When you arrive at the home, you will see that the mountain view of both Vermont and New York is well worth the visit. As you enter the home, you will see an open and free flowing layout to the living space, including the kitchen, dining room and living room. As you move through the home, you will notice that the owners have put a lot of time, love and money into updating the property. The home features three large bedrooms, including a primary bedroom with full bath and many built-in cabinets and shelving. There is an added bonus room/office located on the basement level as well. The home does feature a front porch to take in that amazing view as well as a year-round sunroom overlooking the private backyard. Just minutes away from Lake Champlain, and 20 minutes to Middlebury. Come see it today and make it yours tomorrow!
Interior Features
- # Of Stories:
- 1
- Sq. Ft. (Total):
- 2070
- Sq. Ft. (Above Ground):
- 1760
- Sq. Ft. (Below Ground):
- 310
- Sq. Ft. Unfinished:
- 1450
- Rooms:
- 7
- Bedrooms:
- 3
- Baths:
- 3
- Interior Desc:
- Dining Area, Elevator - Freight, Fireplace - Wood, Kitchen Island, Primary BR w/ BA, Natural Light
- Appliances Included:
- Dishwasher, Dryer, Range - Electric, Refrigerator, Washer
- Flooring:
- Hardwood, Tile, Vinyl, Vinyl Plank
- Heating Cooling Fuel:
- Oil
- Water Heater:
- Basement Desc:
- Concrete Floor, Daylight, Full, Partially Finished, Stairs - Interior, Storage Space, Walkout
Exterior Features
- Style of Residence:
- Raised Ranch
- House Color:
- Time Share:
- No
- Resort:
- Exterior Desc:
- Exterior Details:
- Fence - Partial, Garden Space, Natural Shade, Patio, Porch
- Amenities/Services:
- Land Desc.:
- Agricultural, Corner, Country Setting, Field/Pasture, Hilly, Major Road Frontage, Mountain View, View, Water View, Wooded
- Suitable Land Usage:
- Roof Desc.:
- Metal
- Driveway Desc.:
- Paved
- Foundation Desc.:
- Block
- Sewer Desc.:
- Septic
- Garage/Parking:
- Yes
- Garage Spaces:
- 2
- Road Frontage:
- 978
Other Information
- List Date:
- 2024-06-13
- Last Updated:
- 2024-07-12 19:13:06


