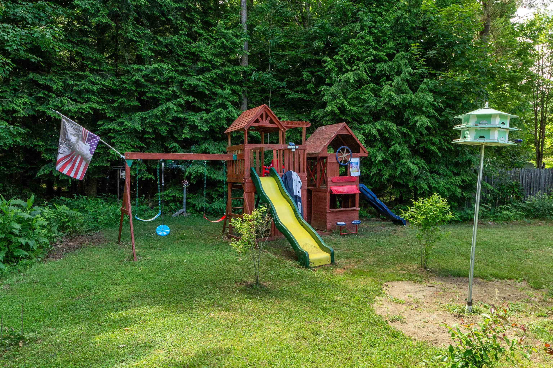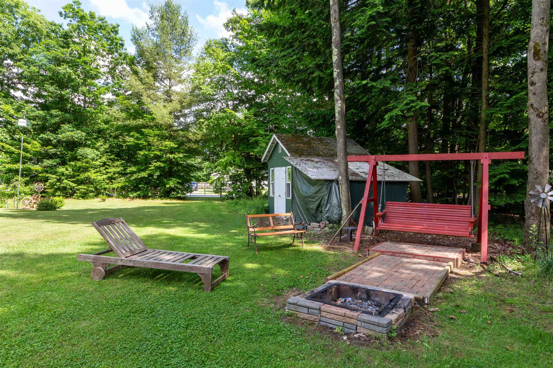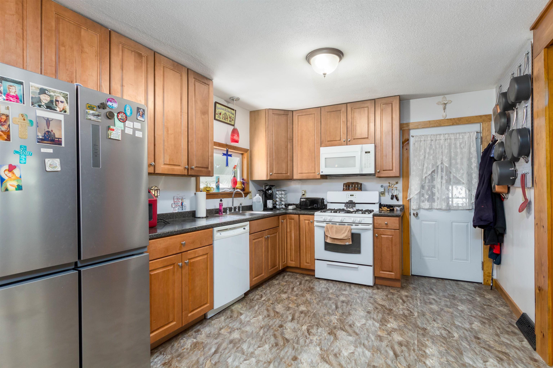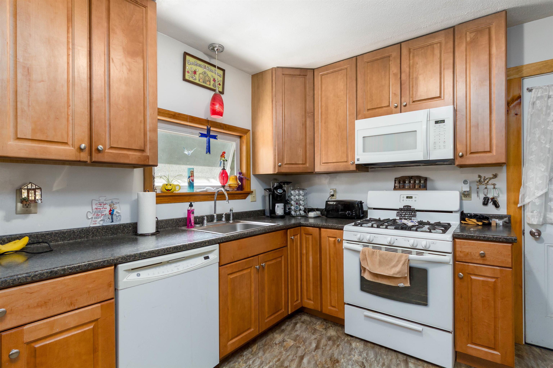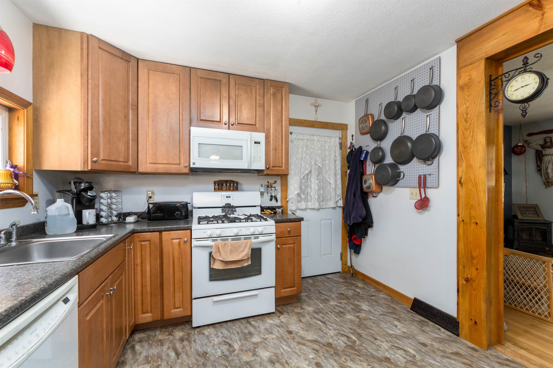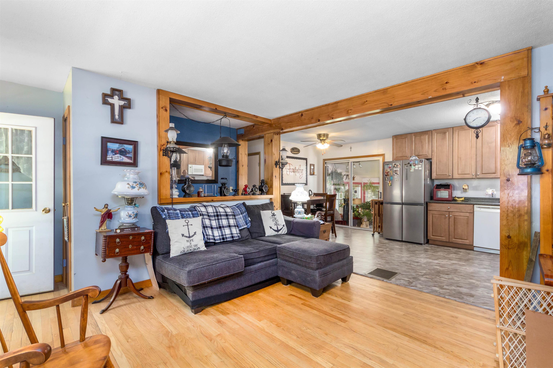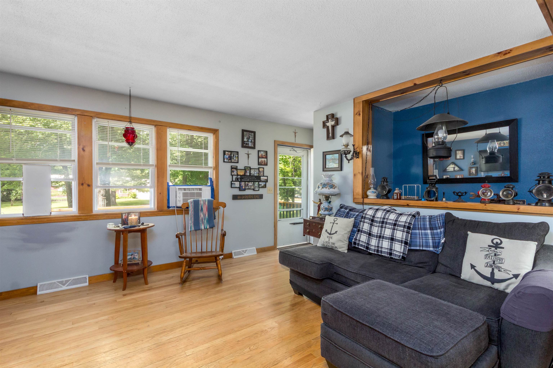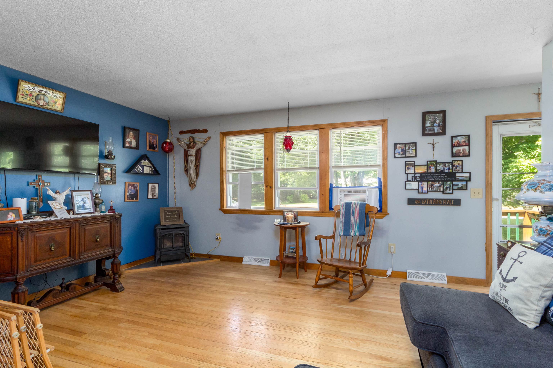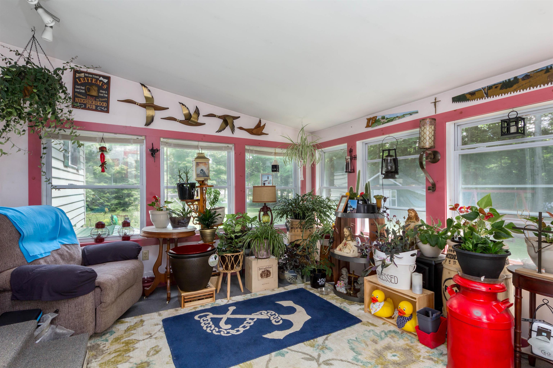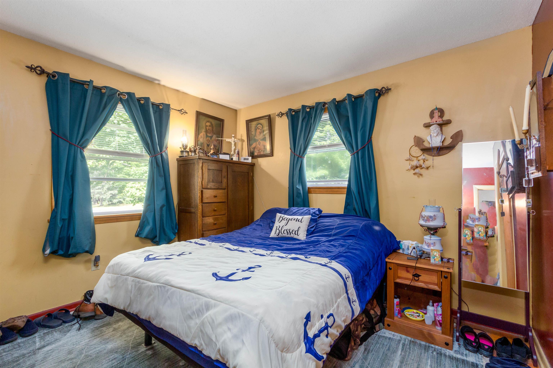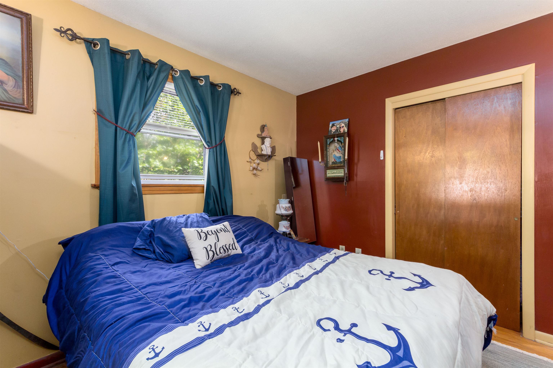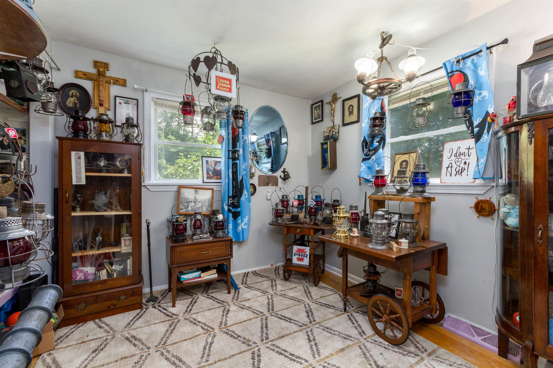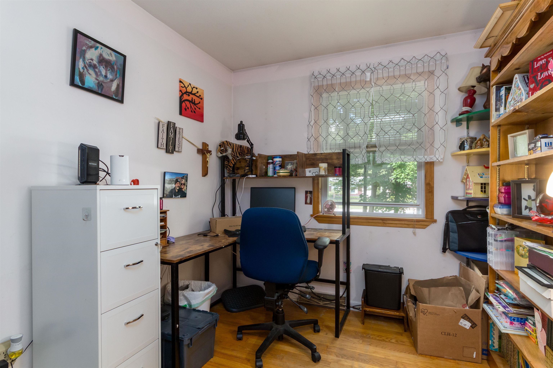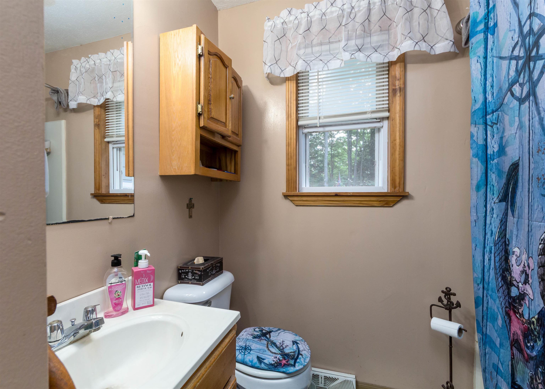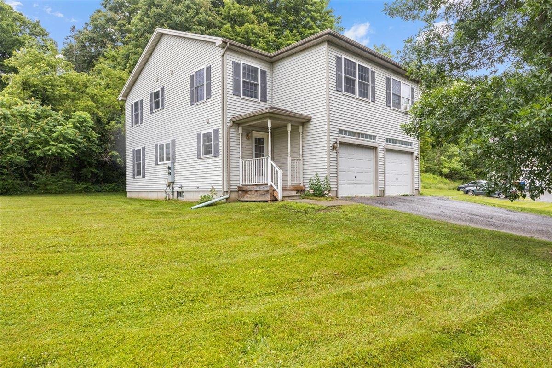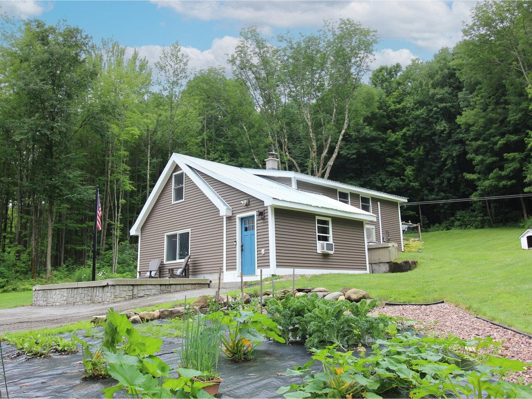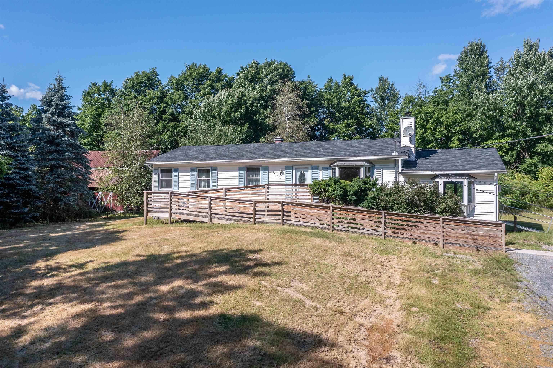1 of 22
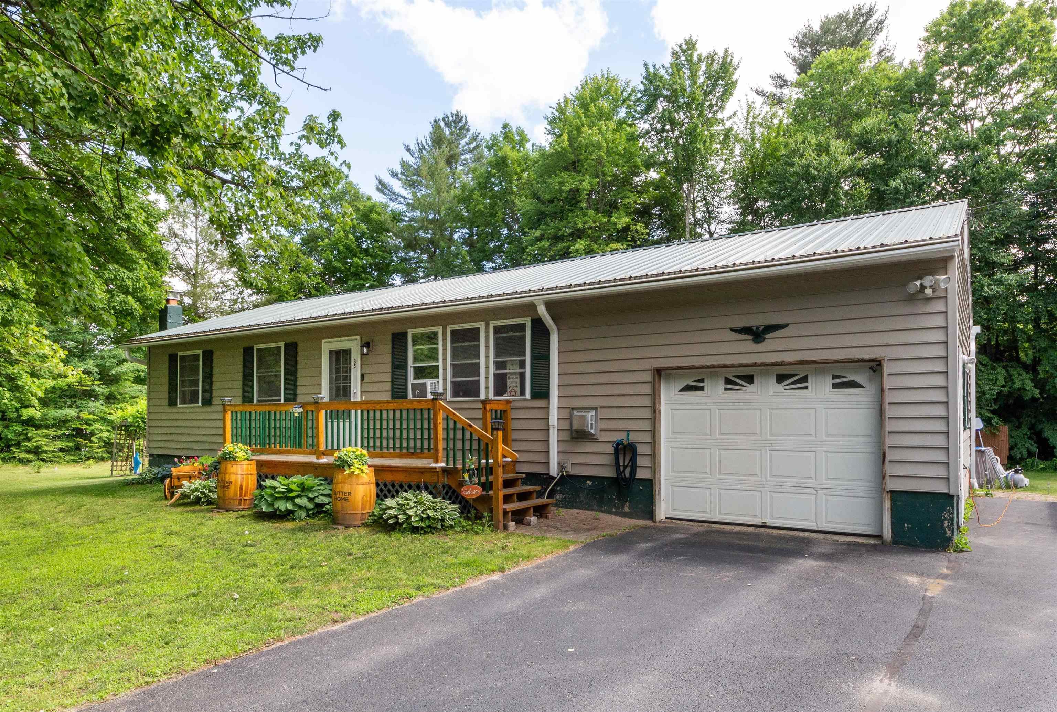
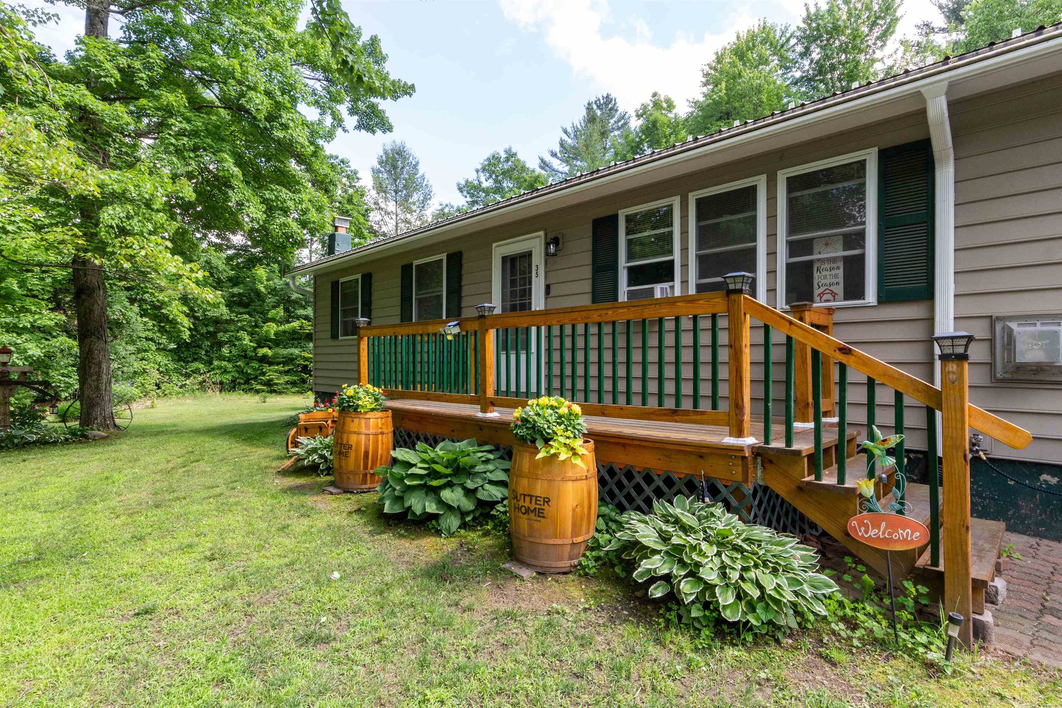

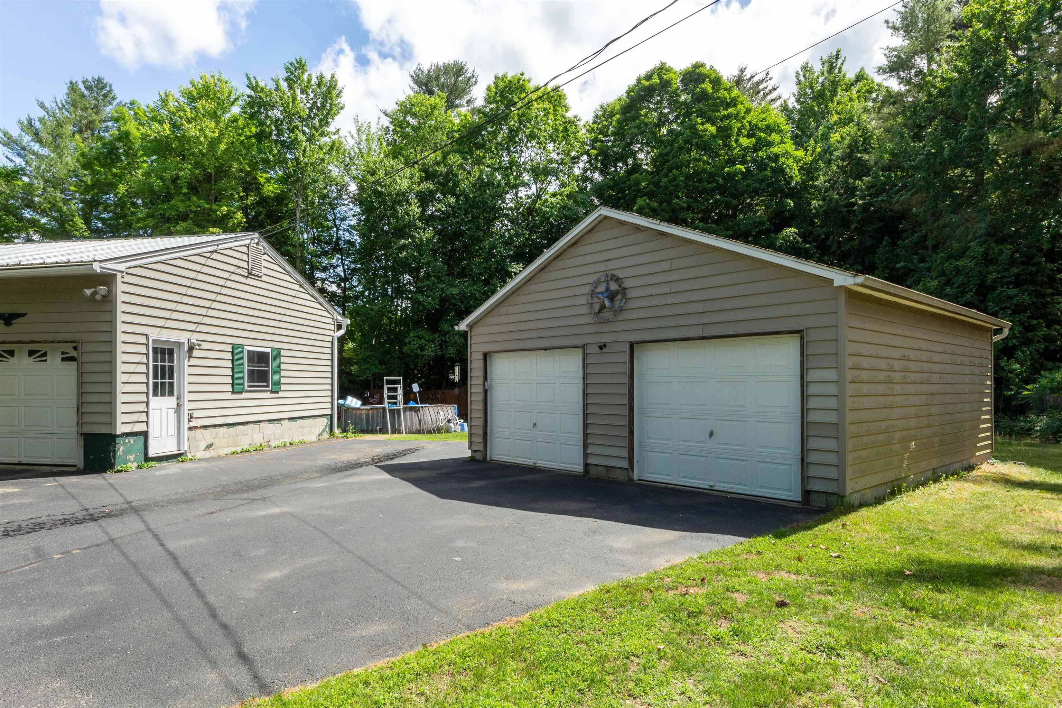
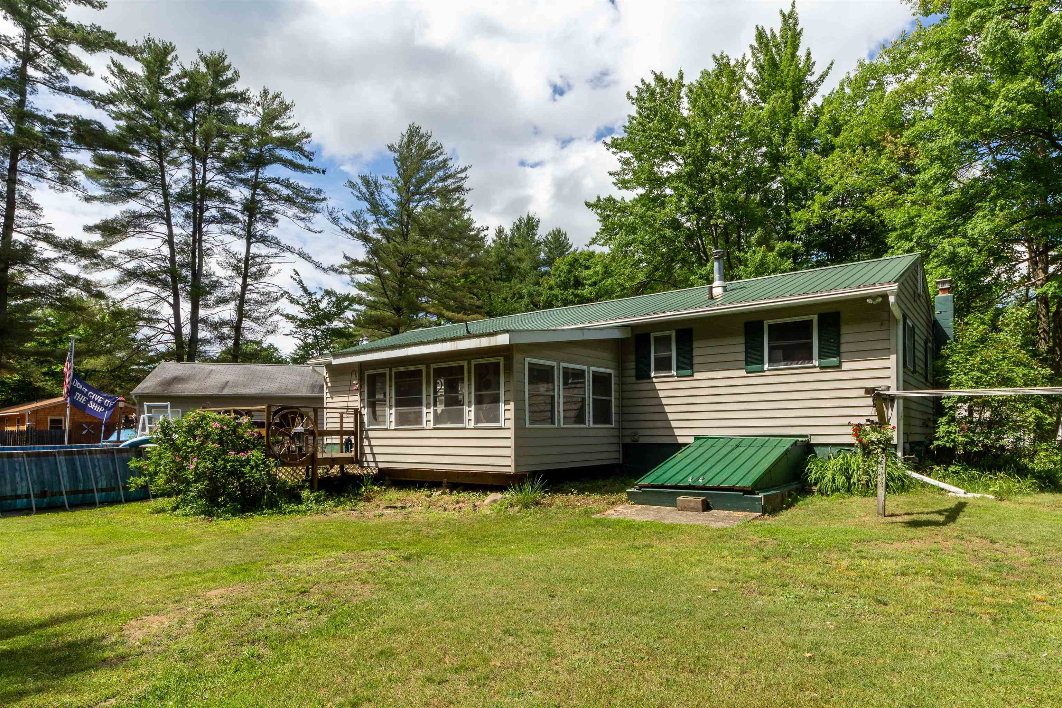
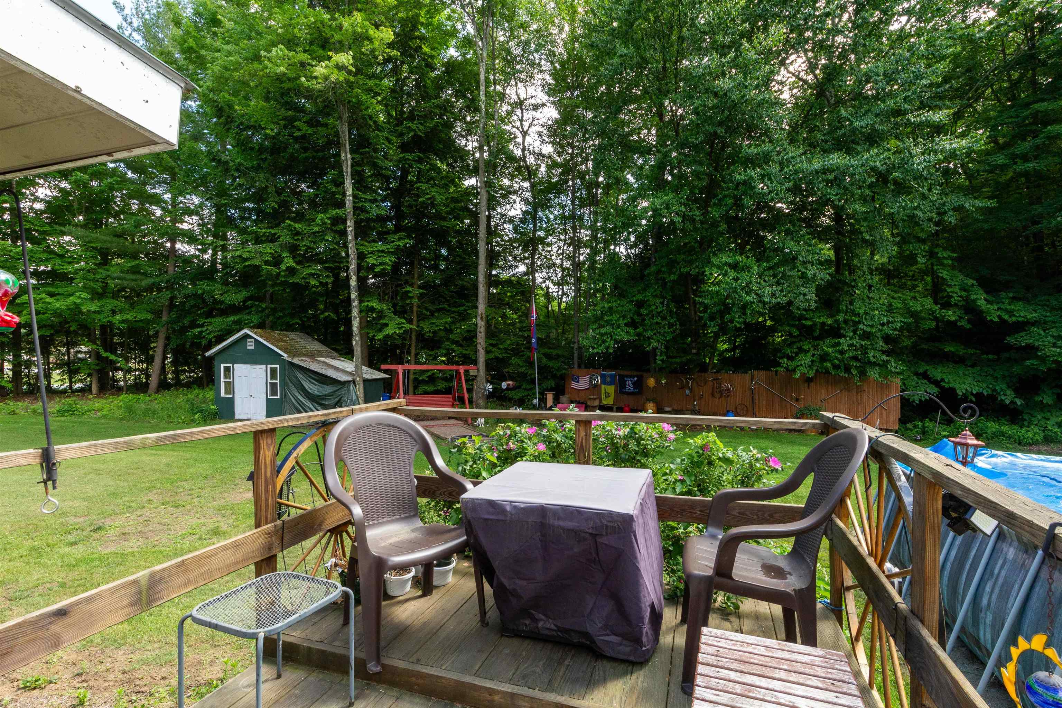
General Property Information
- Property Status:
- Active
- Price:
- $379, 900
- Assessed:
- $0
- Assessed Year:
- County:
- VT-Franklin
- Acres:
- 1.00
- Property Type:
- Single Family
- Year Built:
- 1972
- Agency/Brokerage:
- The Paul Martin Team
M Realty - Bedrooms:
- 3
- Total Baths:
- 1
- Sq. Ft. (Total):
- 1290
- Tax Year:
- 2023
- Taxes:
- $3, 509
- Association Fees:
Welcome to your perfect retreat! This charming one-level ranch home boasts 3 bedrooms and 1 bathroom, offering comfortable and convenient living in a serene, tree-lined neighborhood. Nestled among tall trees, this property provides a sense of tranquility and privacy, making it an ideal haven for relaxation. Step inside to discover a beautifully renovated kitchen featuring ample cabinetry – a chef’s delight! The open layout seamlessly connects the kitchen to the living and dining areas, creating an inviting space for family gatherings and entertaining. The home’s versatile layout extends to the basement, offering a bonus space perfect for a home office, gym, or recreation room. The possibilities are endless! Outside, the detached two-car garage is a standout feature, complete with heating, making it suitable for use year-round. Whether you need extra storage, a workshop, or a place to park your vehicles, this garage has you covered. And don't forget about the attached one car garage too! Enjoy the peace and quiet of the neighborhood from your private yard, surrounded by mature trees that provide shade and a natural barrier from your neighbors. Don’t miss this opportunity to own a beautifully maintained home in a desirable location. Schedule your private tour today and envision the lifestyle you've always dreamed of!
Interior Features
- # Of Stories:
- 1
- Sq. Ft. (Total):
- 1290
- Sq. Ft. (Above Ground):
- 960
- Sq. Ft. (Below Ground):
- 330
- Sq. Ft. Unfinished:
- 630
- Rooms:
- 5
- Bedrooms:
- 3
- Baths:
- 1
- Interior Desc:
- Appliances Included:
- Flooring:
- Heating Cooling Fuel:
- Gas - Natural
- Water Heater:
- Basement Desc:
- Concrete, Partially Finished
Exterior Features
- Style of Residence:
- Ranch
- House Color:
- Time Share:
- No
- Resort:
- Exterior Desc:
- Exterior Details:
- Amenities/Services:
- Land Desc.:
- Level, Major Road Frontage
- Suitable Land Usage:
- Roof Desc.:
- Metal
- Driveway Desc.:
- Paved
- Foundation Desc.:
- Poured Concrete
- Sewer Desc.:
- Septic
- Garage/Parking:
- Yes
- Garage Spaces:
- 3
- Road Frontage:
- 396
Other Information
- List Date:
- 2024-06-13
- Last Updated:
- 2024-07-10 13:54:17


